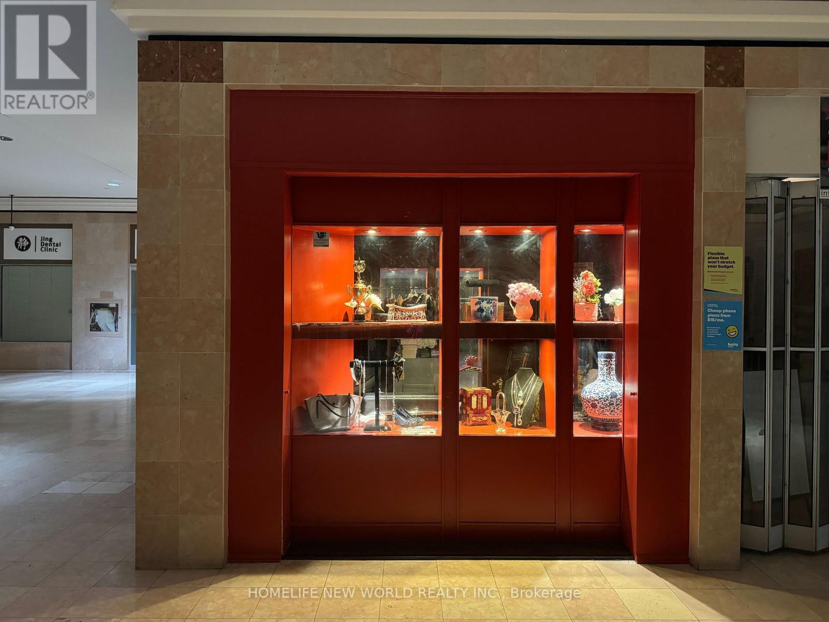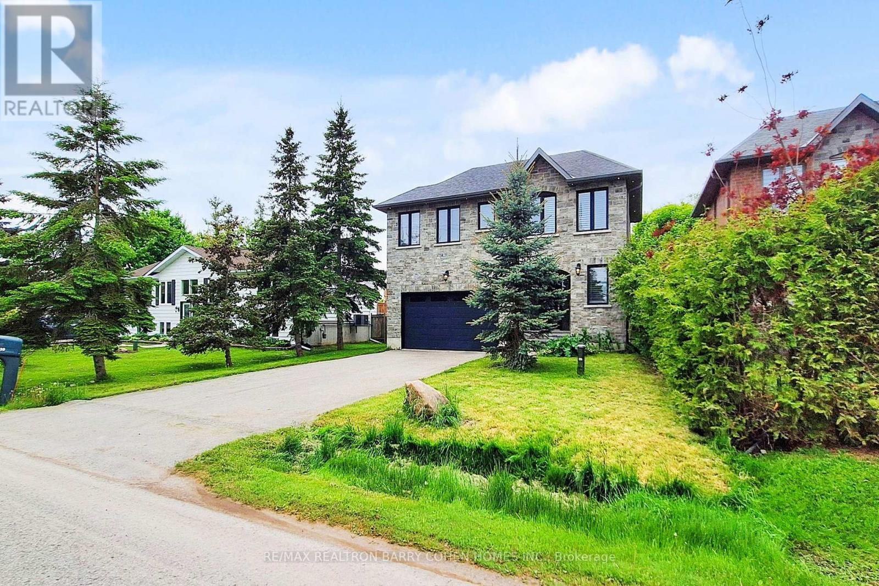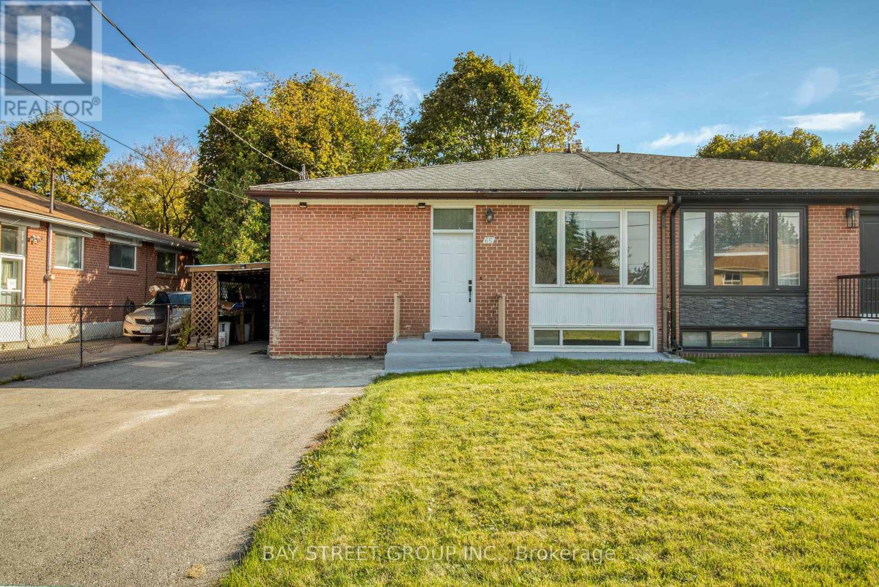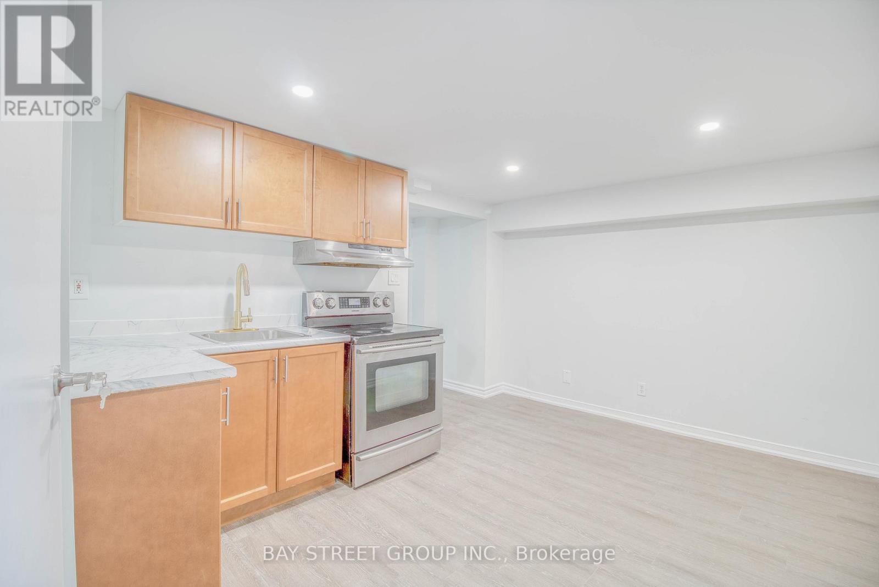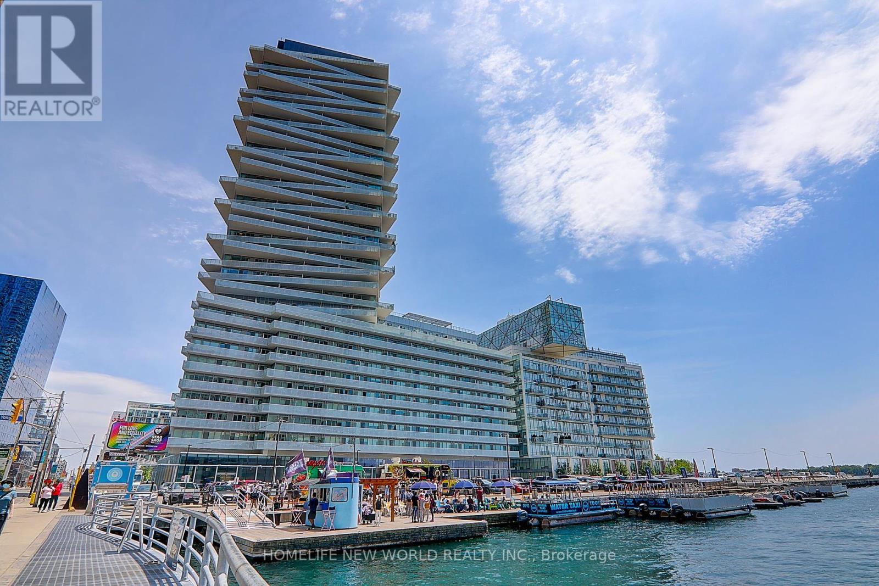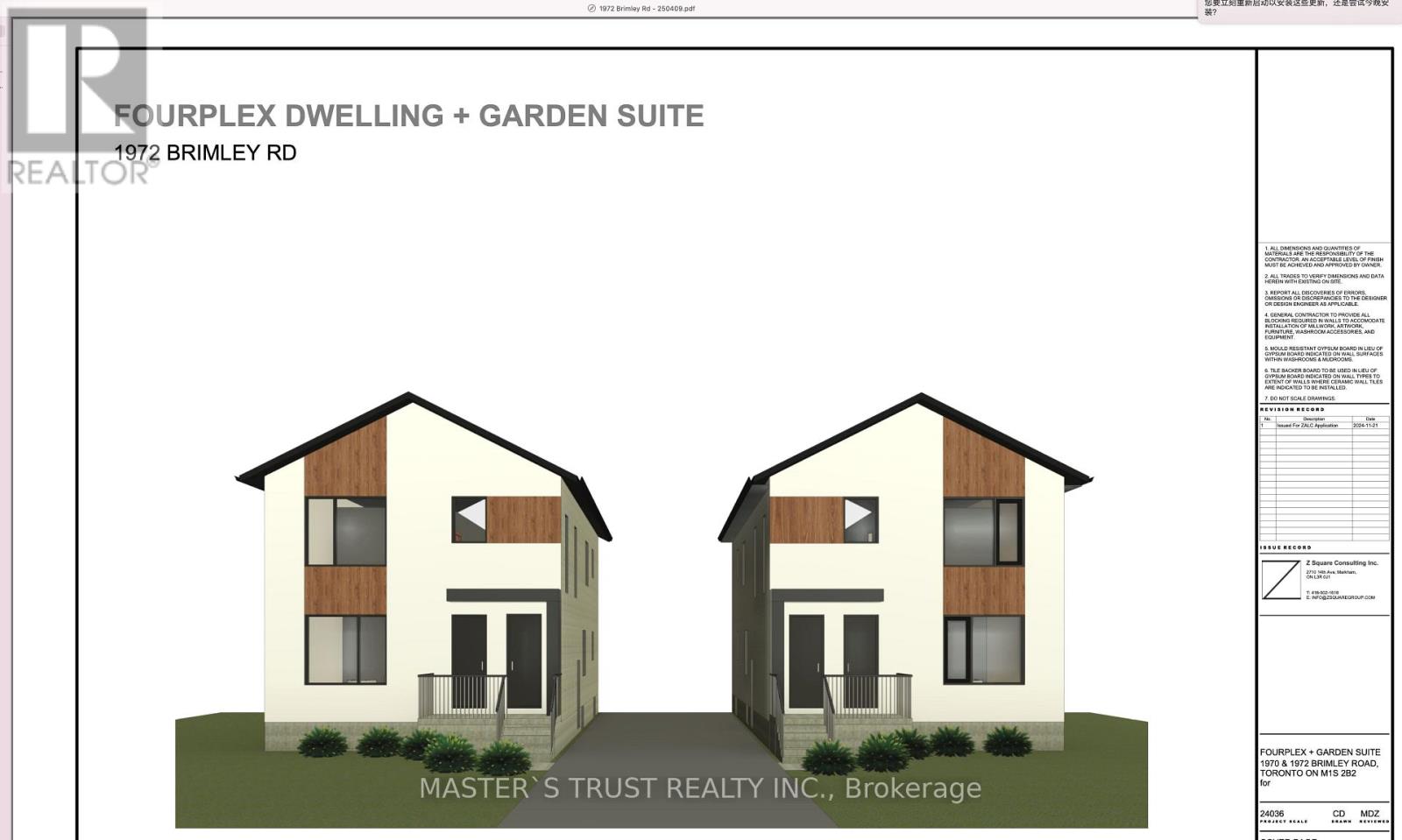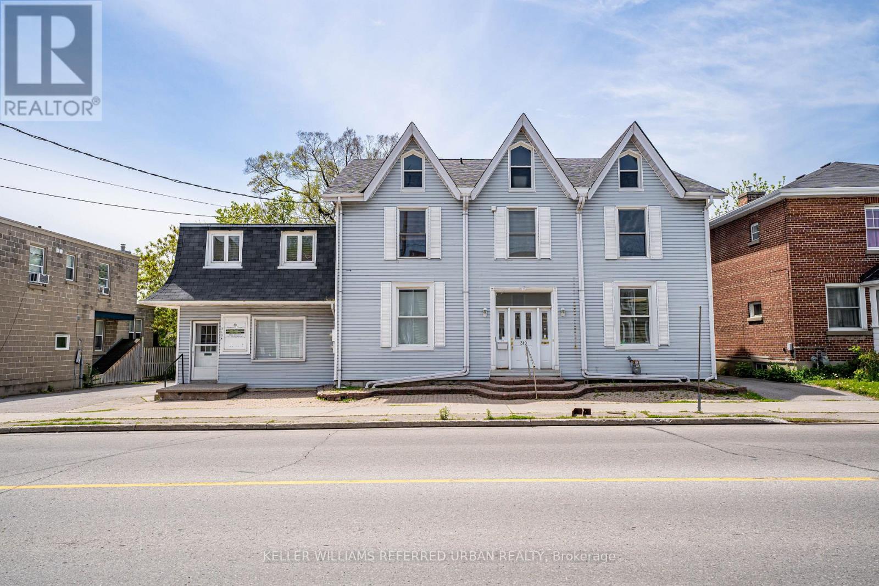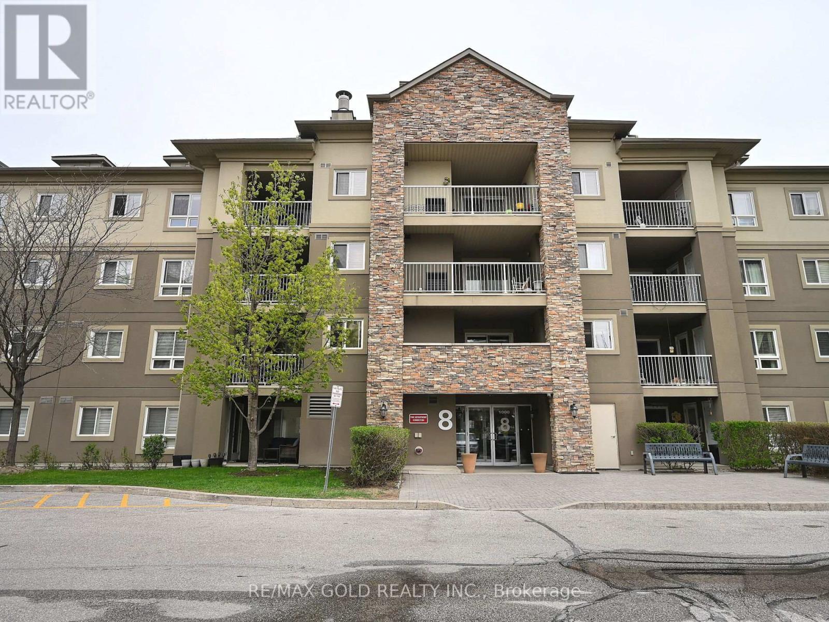54 - 670 7 Highway E
Richmond Hill, Ontario
Newly renovated retail store for various uses. Three sides of exposure. One of the best location in this mall. (id:60365)
530 Duclos Point Road
Georgina, Ontario
Just A Short Walk Away To The Lake. Experience This Exquisite Four-Bedroom, Three-Bathroom Family Home Nestled On A Spacious Lot Near Lake Simcoe In The Sought-After Duclos Point Neighborhood. Designed For Year-Round Enjoyment, This Custom-Built Residence Sits In One Of The Areas Most Exclusive Waterfront Communities. Bright And Inviting, The Open-Concept Layout Flows Seamlessly To A Beautifully Landscaped, Private Backyard Retreat Featuring A Hot Tub, Stone Patio, And Privacy Walls. The Gourmet Kitchen Boasts A Large Center Island, While Elegant Touches Like Granite Countertops, Crown Molding, And Hardwood Flooring Enhance The Homes Charm. A Cozy Gas Fireplace Adds Warmth, And The Converted Two-Car Garage-Now Additional Living Space Includes Gas Heating For Comfort. Plus, A 5-Foot Crawl Space Offers Plenty Of Storage. For Just $300/Year In Community Fees, Residents Enjoy Exclusive Perks, Including Three Lake Access Points, A Private Tennis Court, Playground, And Boat Launch. Perfect For Shallow-Water Boating, The Area Also Offers A Sandy BeachAll Just A Short Walk Away. (id:60365)
96 Lambeth Court
Newmarket, Ontario
Nestled on a quiet, family-friendly court, this stunning 3+1 bedroom detached home combines modern upgrades with cozy charm. Just steps from top-rated schools, it features an Instagram-worthy backyard oasis with an inground pool, tiki hut, and new patio pavers. Perfect for entertaining! Inside, you're welcomed by a ceramic-tiled entryway, custom mudroom with garage access, and a finished, insulated garage. The updated powder room adds a stylish touch. The versatile office/living room features hardwood floors, French doors, and a large window overlooking the manicured lawn. The open-concept main floor centers around a brick fireplace, flowing into the kitchen and dining space. The chefs kitchen includes quartz countertops, stainless steel appliances, gas range, built-in microwave/fan, California shutters, and a functional island with bar sink. A walkout from the kitchen leads directly to the backyard deck. The primary suite features hardwood floors, a walk-in closet with built-ins, and a spa-like ensuite with custom shower. Two more spacious bedrooms with hardwood floors and ceiling fans complete the upper level. Downstairs, enjoy a large family room with bar, upgraded 3-piece bath, and walkout access. Additional features include a spare room, finished cold cellar, and newer carpet with upgraded under pad. The backyard showcases custom pavers, in-ground sprinklers, a cabana with hydro, landscaped gardens, cedar framing, and a pet-friendly area. Recent updates: furnace (2022), washer/dryer (2022), roof (2014) with soffit, fascia and leaf guards. Don't miss the opportunity to call 96 Lambeth Court home! (id:60365)
Main Floor - 65 Davis Road
Aurora, Ontario
Very Well Maintained 4 Bedrooms House ( Main Floor Only),2 washrooms & Landry room on main floor For Rent. Large Backyard. In The Heart Of Aurora Highlands( Yonge And Henderson), 2 Parking Spots. Over Looking A Peaceful Ravine Setting Backyard . Walking To All Amenities Such As No Frills, Metro, Shoppers Drug Mart, Aurora Shopping Center And Many Other Shops And Restaurants. Easy Access To Transit. Short Drive To Aurora Go Station. Absolutely no pets and no smoking anywhere on premises or grounds. Tenant insurance is required. The tenant will pay 2/3 of the utilities and maintain driveway and front yard & backyard (shoveling and grass cutting). Must provide recent credit report, the last 3 pay stubs, employment letter and completed Rental Application. (id:60365)
Basement #1 - 65 Davis Road
Aurora, Ontario
In The Heart Of Aurora Highlands( Yonge And Henderson), rent with 1 Parking Spot. Walking To All Amenities Such As No Frills, Metro, Shoppers Drug Mart, Aurora Shopping Center And Many Other Shops And Restaurants. Easy Access To Transit. Short Drive To Aurora Go Station. Absolutely no pets and no smoking anywhere on premises or grounds. Tenant insurance is required. The tenant will pay 20% of the utilities and maintain driveway and backyard (shoveling and grass cutting). Must provide recent credit report, the last 3 pay stubs, employment letter and completed Rental Application. (id:60365)
419 - 15 Queens Quay E
Toronto, Ontario
Stunning Luxury Condo At The Prestigious Lake Front Tower Pier 27; Spaciou 1 Bedroom 583 Sqf+ 105 Sqf Balcony, This Suite Features Unobstructed Lake Views from Balcony; Designer Kitchen Cabinetry With Stainless Appliances & Granite Counter Tops. Bright 9' Floor-To-Ceiling Windows With Brand-new Laminate Flooring Throughout & New Paint; Stunning lobby and state of the art building amenities including 24 hr concierge, outdoor pool, gym, party room, media room and library. Bike lanes right at your door; Steps To Financial District, Union Station, The Harborfront, Ferry To Central Island, Sugar Beach, Rogers Centre, Scotiabank arena And St. Lawrence Market. (id:60365)
1972 Brimley Road
Toronto, Ontario
Attention Builders/Investors! Don't Miss This Rare Opportunity To Build income rental property. will be Sale together with 1970 Brimley rd LOT .2 lot can be build 10-unit rental apartment total 38 rooms. Building permit application pending, expected to be approved in July . Comply with CMHC mortgage policy.Please see the attached surveys and reference plans. This 38' x 159' Severed Lot Is Conveniently Located To Nearby Amenities And Attractions. This Well Mainted Lot is Leveled and Features Access to Sewers, Municipal Water And Utility Lines. TTC At Door Step. Walking Distance To school Scarborough Town Centre. Easy Access to Hwy 401. Design drawing view attachment (id:60365)
1970 Brimley Road
Toronto, Ontario
Attention Builders/Investors! Don't Miss This Rare Opportunity To Build income rental property. will be Sale together with 1972 Brimley rd LOT .2 lot can be build 10-unit rental apartment total 38 rooms. Building permit application pending, expected to be approved in July . Comply with CMHC mortgage policy.Please see the attached surveys and reference plans. This 38' x 159' Severed Lot Is Conveniently Located To Nearby Amenities And Attractions. This Well Mainted Lot is Leveled and Features Access to Sewers, Municipal Water And Utility Lines. TTC At Door Step. Walking Distance To school Scarborough Town Centre. Easy Access to Hwy 401. Design drawing view attachment (id:60365)
39 - 113 Hartley Avenue
Brant, Ontario
Discover an extraordinary corner townhouse that redefines elegance! This 3-year-old freehold property offers 1,810 square feet of living space, positioned as an end and corner with three bedrooms, 2.5 bathrooms, and two parking spaces. Abundant east-facing windows provide panoramic view of nature. Nestled in the charming town of Paris, this home features spacious front porch and two balconies, ideal for outdoor enjoyment. The striking double entrance opens to a versatile ground-level room, perfect for a home office, guest quarters, or children's playroom. The oversized garage includes direct access to the mudroom. The second floor showcases an open-con living, dining, kitchen area, accompanied by a guest bathroom The kitchen is a culinary haven with ample cabinetry, central island a double-sink breakfast bar, stainless steel appliances, and an fireplace. The bedrooms are generously sized, with master suite offering a walk-in closet, en-suite shower and a private balcony overlooking lush. The second and third bedrooms include double-door closets. Adding convenience, the laundry is located on the upper floor. The location is close to schools, shopping, highways, trails, Watts Pond, and other amenities. Additionally, this property holds potential for Airbnb income of approximately $50,000 to $70,000 annually. Seize this unparalleled opportunity! (id:60365)
550 Beach Boulevard
Hamilton, Ontario
Beachside Living at its Best! Custom Built in 2011 & Beautifully Maintained! Bright & Airy 2 Storey Home Nestled in the Sought After Hamilton Beach Community. Soaring 10 Foot Ceilings, Open Concept Kitchen with Spacious Great Room & Dining Area - Perfect for Family Gatherings. Main Floor Den & 2 Piece Powder Room. Maple Hardwood Floors Flow Throughout Main & Second Floor. Double Door Primary Bedroom with 5 Piece Ensuite with Whirlpool Tub, Separate Shower, Granite Counter & Double Vanity. Convenient Bedroom Level Laundry. Stunning Upper Level Family Room with Vaulted Ceiling & Rough in for Wet Bar, Open to Private Balcony with Seasonal Views of Lake Ontario. 3 Car Length Garage with 2 Overhead Doors, 2 Man Doors & Inside Entry to Both the Foyer & Kitchen. Central Air 2017. Gas Furnace 2015. Owned Tankless Hot Water Heater Installed 2020. Central Vacuum. 200 AMP Breakers. Gas BBQ Hook Up. Walk, Ride & Skate the Waterfront Trail Just Steps from Your Front Door. Minutes to Parks, Lake Ontario & Easy Access to QEW/Redhill! Room Sizes Approximate & Irregular. Exterior: Board & Batten, Brick, Stucco (Plaster) (id:60365)
319 Division Street
Cobourg, Ontario
Here is your opportunity to create a multi residential property in a town starved for residential income space. Approximately 5,200 square feet of potential residential income property. Zoned R4. Ground floor wheelchair accessible (ramp). Multi residential in Cobourg generates approximately $30 a square foot. Ample parking, numerous entrances and egress. New Boiler installed 2024. A no-brainer for an investor with an eye to huge returns for minimal work. (id:60365)
1420 - 8 Dayspring Circle
Brampton, Ontario
Bright and spacious 2Bdrm Plus Den with very nice layout. Large Living/Dining Room, Family size kitchen, 2 large bedrooms, Pricipal BR with 4 Pc en-suite & W/I Closet, 2 full washrooms, Newer Waterproof Laminate Floor Throughout, Quality Paints, 2 Underground Parking spots, Ensuite Laundry. Lovely Open Concept Suite With 2-Walkouts To Patio From Living Room And Master Bedroom. Close To Hwy 427, 407, 50 & Vaughan. Surrounded By Serene Walking Trails In A Peaceful Community. Party Room/Meeting Room, Visitor Parking And Bbq's Allowed. (id:60365)

