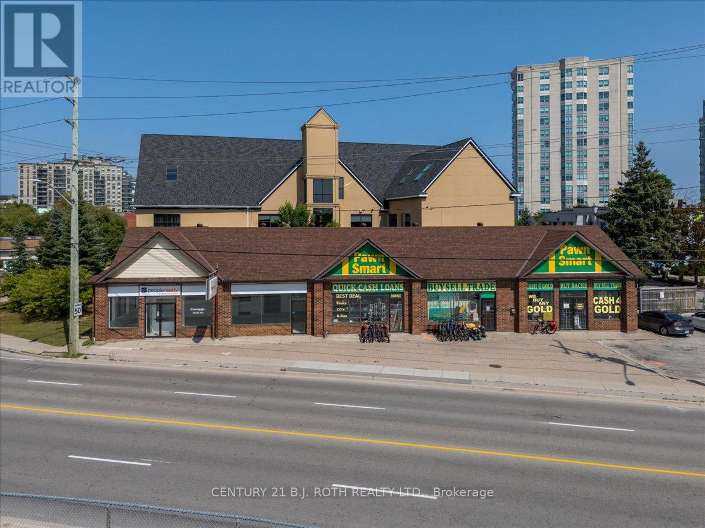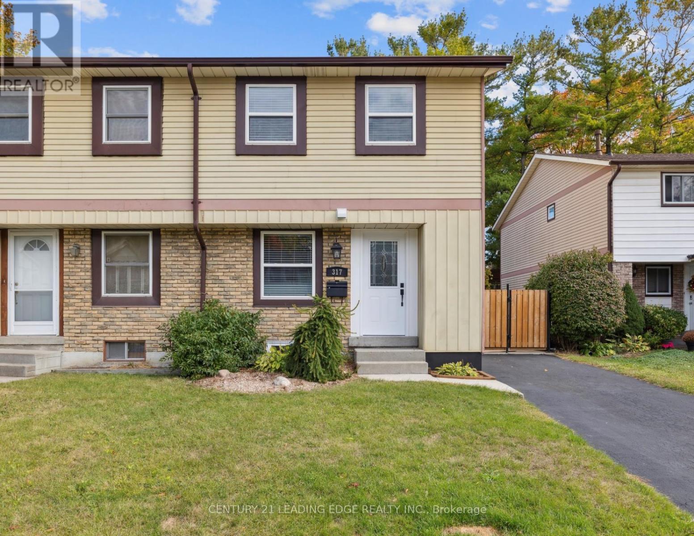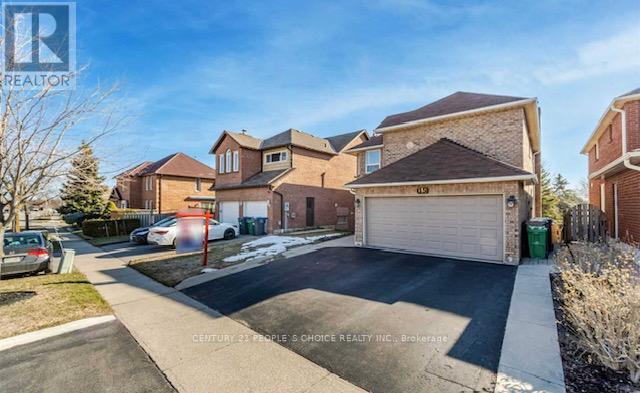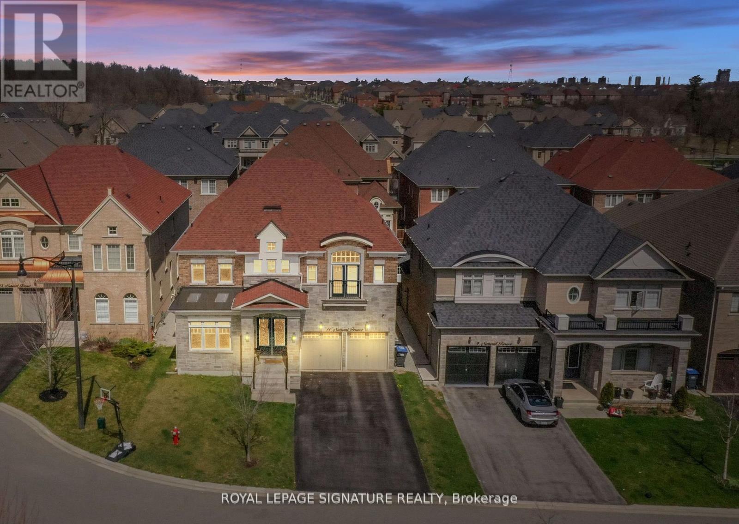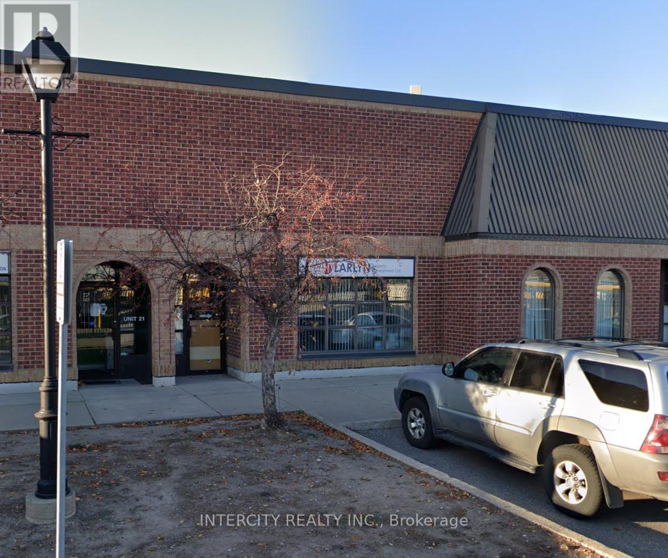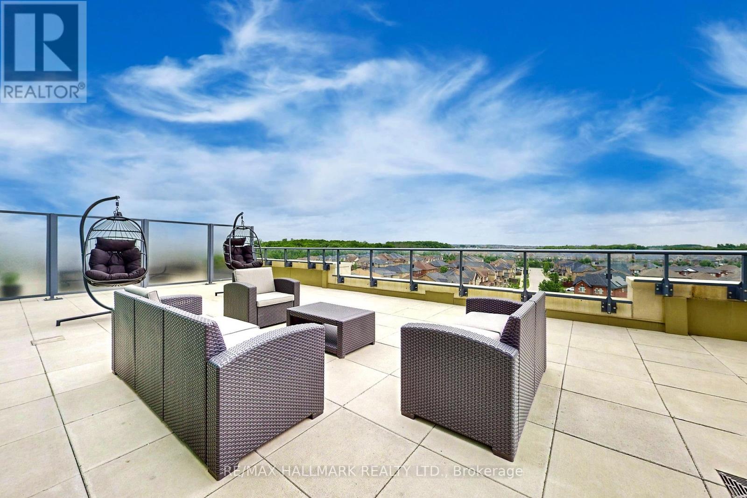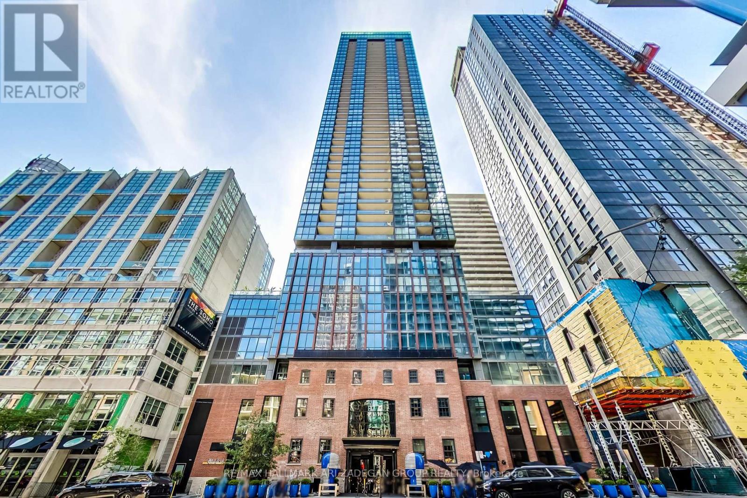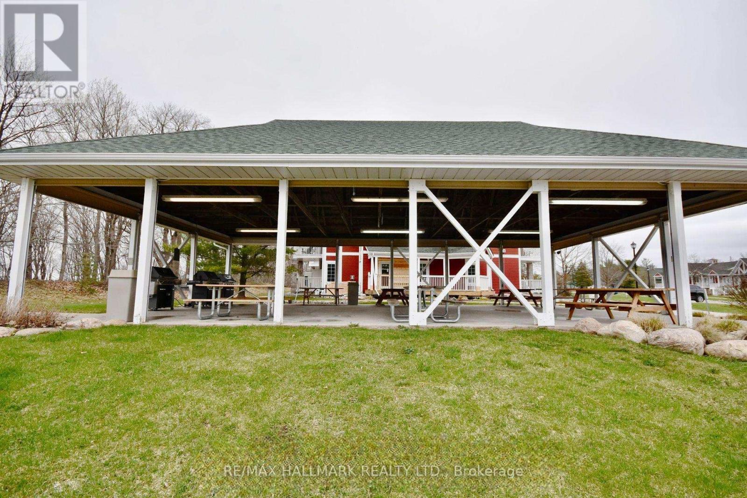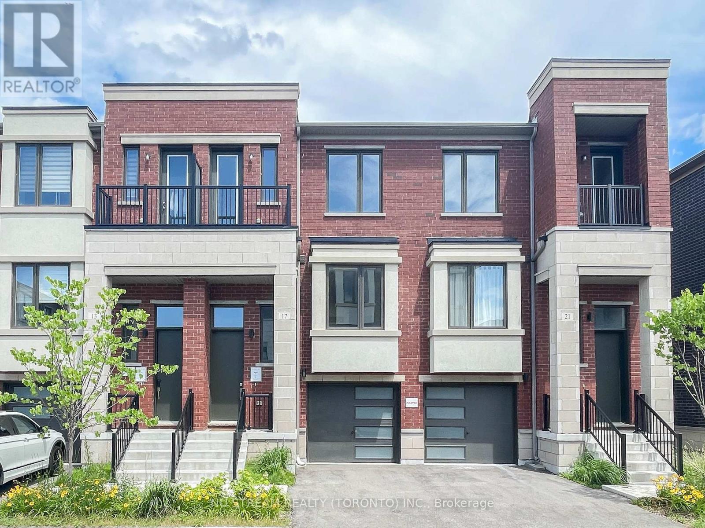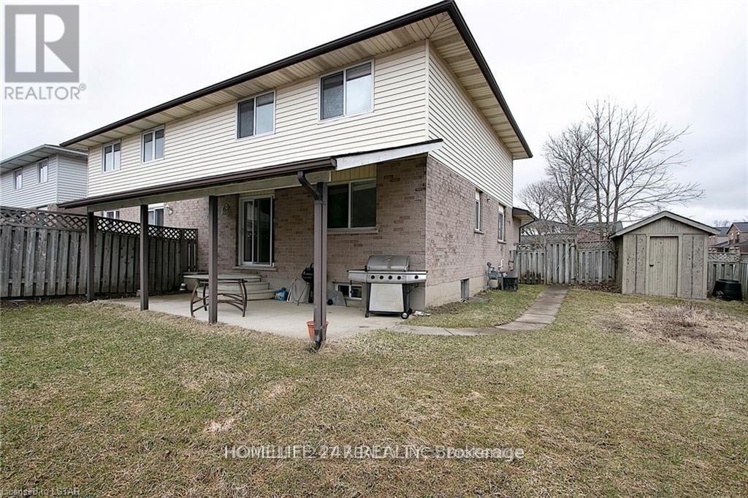29-31 Bradford Street
Barrie, Ontario
Exceptional Retail Plaza for Sale in Rapidly Growing Area. Discover a prime investment opportunity with this retail plaza, offering 5,700 square feet of versatile space on a 0.336-acre lot. Located in a high-growth area, this property is zoned Transitional Centre Commercial (C2-1), allowing for a wide range of commercial and institutional uses. It is also designated for High Density within Barrie's Official Plan. The plaza currently has one vacant unit, while the other is Tenanted until 2030, providing flexibility for either an owner-user or a new lease agreement. (id:60365)
317 Homestead Drive
Oshawa, Ontario
Beautiful, open concept basement with a private patio, pot lights, separate laundry, carpet free, storage room & located in a very family friendly area. (id:60365)
15 Lord Simcoe Drive
Brampton, Ontario
Spacious 4 Bedroom Detached Home for Lease in Prime Brampton Location! Well-maintained by owner on a premium deep lot. Features include a large primary bedroom with ensuite & walk-in closet, 3 upgraded marble bathrooms, separate living/dining rooms, family room, Office, and 2 walkouts to a beautiful 2-tiered deck. parking for 3 ( 1 indoor & 2 outdoor) , main floor laundry. Steps to schools, parks, shopping, transit & Hwy 410. Basement is not included. (id:60365)
11 Natural Terrace
Brampton, Ontario
Kaneff Built Luxurious Detached on a Private Street Backing on to Prestigious Lionhead Golf Course! Traditional Depth Premium 50' Wide Lot with Tandem 3 Car Garage & 4 Driveway Parking Spots. 4,227 Square Feet of Functional Layout with unique features that add immense Character to this home. 10' Ceilings on Main Floor with Hardwood & Pot Lights Through-out! Custom Kitchen with Centre Island, Wolf Range, Sub-Zero Wolf Fridge, Designer Backsplash, Pantry & Servery. Formal Dining Room with 19' Ceilings & a Grand Chandelier with Custom Ceiling Medallion! Open Concept Light Filled Great Room with 8 Panel Glass Doors, Waffle ceiling, Custom Shelving & Gas Fireplace. Main Floors Library Second Floor Family Room with Waffle Ceiling, Pot Lights &Hardwood Floors. Second Floor with 9' ceilings, Open Hallway overlooking Dining Room. Coffered Ceilings with Custom Molding in Primary Bedroom Suite, a 5 Pc Ensuite Bath with Floating Tub &a glass shower. Two Walk-in Closets (His & Hers)in Primary Bedroom with Built-in Organizers. All Bedrooms with Private Ensuite Baths & Walk-in closets (except one) with custom organizers. Main Floor Laundry Room with Storage Cabinets & Entrance to Garage. 8' Doors through-out the home, High Basement Ceilings. Fully Upgraded Home - Ready to Move-in! (id:60365)
20 - 7370 Bramalea Road
Mississauga, Ontario
Easy Accessible Office Space right off HWY 407, Bramalea City Centre, GO Station, Transit Service and Other Amenities. Private Entrance to Unit. Ample Parking. Total 2,816 sq. ft. (Main Floor 1,408 sq.ft., Finished Mezzanine 1,051 sq.ft., Receiving/Storage 357 sq.ft.), Main Floor has Reception and Guests Sitting Area, Two Executive Offices with Two Open Work Areas, Two Piece Washroom. Mezzaine has Open Area for Large Meetings or Workstation Set-Up with a Two Piece Washroom. Access 24/7. Utilities, Internet, Property Taxes, Tenant Insurance and Security are extra. Currently furnished. **EXTRAS** Legal Description: UNIT 20, LEVEL 1, PEEL CONDOMINIUM PLAN NO. 321 ; PT LTS 47, 48 & 49 PL M276, PTS 1, 2 & 3 43R15350,MORE FULLY DESCRIBED IN SCHEDULE 'A' OF DECLARATION LT979262 ; MISSISSAUGA. This will be a Net Net Net Lease. (id:60365)
5 - 40 Bell Farm Road
Barrie, Ontario
2500 s.f. Industrial unit located in Barrie's north end just off of Hwy 400 on Bell Farm Road. Reception area, open area and washroom. 1 dock level door. Annual escalations. $13.00/s.f./yr & $5.33/s.f./yr TMI + HST. Unit heater, no a/c. (id:60365)
Ph 704 - 11782 Ninth Line
Whitchurch-Stouffville, Ontario
Experience Luxury Penthouse Living With $$ Thousand In Upgrades Across Two Levels 2000+ Sqft Interior & A 900+ Sqft Private Terrace. Step inside to a beautifully customized entryway with built-in bench, mirror and hidden shoe cabinet for sleek, functional storage. Soaring 10ft ceilings and floor to ceiling windows fill the main level with natural light, accentuated by the LED potlights on dimmers. The upgraded modern kitchen is a chefs dream with Calcutta Flux countertops, full-height built-in cabinetry, a pull-down faucet, and a double bowl sink. Entertain effortlessly in the elegant living and dining area, anchored by a striking two-sided gas fireplace, built-in shelving & a custom coffee/bar station with granite countertop, LED lighting and sliding bottle cabinet. Walk out onto your oversized terrace, equipped with a gas BBQ line and hose bib, perfect for entertaining or relaxing retreats with panoramic views. A versatile den enclosed by frosted glass sliding doors makes an ideal home office or guest space. Upstairs, each bedroom features its own ensuite, offering privacy and comfort. The luxury primary suite includes a freestanding tub, upgraded Kohler rain shower, frosted glass shower doors, and designer tiling. Additional features: engineered hardwood floors, custom closets, Samsung laundry appliances, four thermostats for zoned climate control, a large private locker with direct access, and two premium parking spots. Smart living is at your fingertips with Latch smart lock entry and building-wide automation via the Condo Communities app. Enjoy top-tier amenities: gym, theatre room, golf simulator, library, boardrooms, and guest suites, all in a vibrant Stouffville community near parks, trails, courts, top schools, shopping, transit, and the GO. Dont miss your chance to own one of the areas finest penthouses! (id:60365)
3108 - 88 Blue Jays Way
Toronto, Ontario
Luxury living at Bisha Private Residences! Spacious 2bed/2bath suite with most desirable SW corner views of the CN Tower, Rogers Centre, downtown and the lake. $$$ Upgrades by Professional Designer and Could be Sold as a Fully furnished & turn key ready for an executive rental or enjoy the boutique lifestyle of King West. 1 parking & 1 locker included.EXTRAS: Amenities include: rooftop lounge/infinity pool, gym, catering kitchen accompanied by ground floor cafe and restaurants. Welcome to Torontos trendiest address. Custom drop ceilings, Pot lights, Custom Cabinetary and Custom Drapery. (id:60365)
2014/15 - 90 Highland Drive
Oro-Medonte, Ontario
This Fully Upgraded Renovated Furnished Property Can Be Your Permanent Home Or A Combination Of Vacation Home & Investment Property With All Season Year-Round Passive Income From Airbnb Or Short Term Rental In Winter Fall Or Summer. It Is A Perfect Opportunity For All Investors, Outdoor Adventurers For Dual Sports & Ideal For Nature Lovers For Meditating In Quite Peaceful Ambiance, Minutes From Snowmobiling, Skiing, Dirt Bikes Trails, Hiking-Trekking & Mountain Bike Trails, Tree Top Trekking, Championship Outdoor Golf & State Of Art Indoor Golf Zone, Nordic Spa & So Much More To List & To Fully Enjoy Life, Located Only 1 Hour North Of Toronto, 15 Minutes To Barrie,10 Minutes To Highway 400 & 6 Minutes To Downtown Craighurst To Access Daily Amenities. Ideal For Gifting Free Stays At This Beautiful Resort To Extended Family, Friends, Colleagues & Business Clients As A Token Of Love & Appreciation Anytime In The Year. Motivated Seller Opportunity Not To Miss*Low Taxes*Seeing Is Believing* At Family Friendly Resort ,Hot Indoor Swimming With Snow View & Outdoor Pool, Fire Pits, Barbq Stations In Summer Indoor Fitness Center, A Relaxing Spa And A Variety Of Dining. Take Advantage Of This Ideal Home Away From Home.40 K Upgrades (id:60365)
674 Regional Rd 21 Road
Uxbridge, Ontario
Stunning designer home on 10 outstanding acres- Your dream retreat awaits! This breathtaking 5000 sq ft designer residence, including pool area & lower level, offers the perfect blend of luxury and country living, just minutes from the heart of Uxbridge's main st. Set on 10 picturesque acres, this exceptional property is ideal for those who love to entertain and enjoy modern convenience. Inside you'll find spacious principal rooms including a gourmet kitchen that will delight any chef. The formal dining room over looks the stunning glass in-Betz indoor pool, complete with spa and workout room- an entertainers paradise year-round. Beautifully engineered hardwood floors flow throughout home and 3 cozy fireplaces add warmth and ambience. Step outside and be captivated by the meticulously designed outdoor space, featuring a large patio, outdoor kitchen, gazebo and multiple- perfect for dining, relaxing or hosting family and friends. A game room provides additional entertainment options, 4 car garage offers ample space for all your toys and vehicles. Enjoy year-round comfort with heat pumps that provide constant heating. Ideal opportunity for a hobby farm enthusiast, with easy access to Downtown Toronto. High speed Internet, 600 AMP service, Near net 0 solar banks. A must to see! Show & sell with confidence. (id:60365)
17 Rattenbury Road
Vaughan, Ontario
Located In the ideal Neighborhood Of Vaughan In Proximity to an Abundance Of Amenities. This enchanting 3-bedroom, 3-bathroom home, with 9-feet ceilings, an open concept main level featuring modern cabinetry, a granite countertop, and a large breakfast island. Enjoy unobstructed, breathtaking views from the living room and master bedroom. This residence also includes a direct access car garage and a walkout basement, enhancing its modern living appeal. The backyard opens up to serene park views, ideal for your outdoor activities. Just a short walk away from supermarkets, restaurants, and bus stops. (id:60365)
55 Galt Road
Stratford, Ontario
Charming 3-Bedroom Home in a Quiet, Family-Friendly Neighborhood. Welcome to this beautifully maintained 3-bedroom, 3-bathroom, 2-storey home located in a peaceful neighborhood close to parks, grocery stores, and essential amenities. This lovely residence features a single-car garage and a thoughtfully designed layout with hardwood and laminate flooring throughout. Enjoy cozy evenings by the gas fireplace in the inviting living area. The custom kitchen is a chefs delight, complete with soft-close cabinetry, under-cabinet lighting, quartz countertops, and an under-mount sink. The spacious master suite includes a 4-piece en suite bath for your comfort and privacy. Additional features include a finished basement with a recreation area, ample storage space. Perfect for families or those seeking a blend of comfort and convenience dont miss this opportunity! (id:60365)

