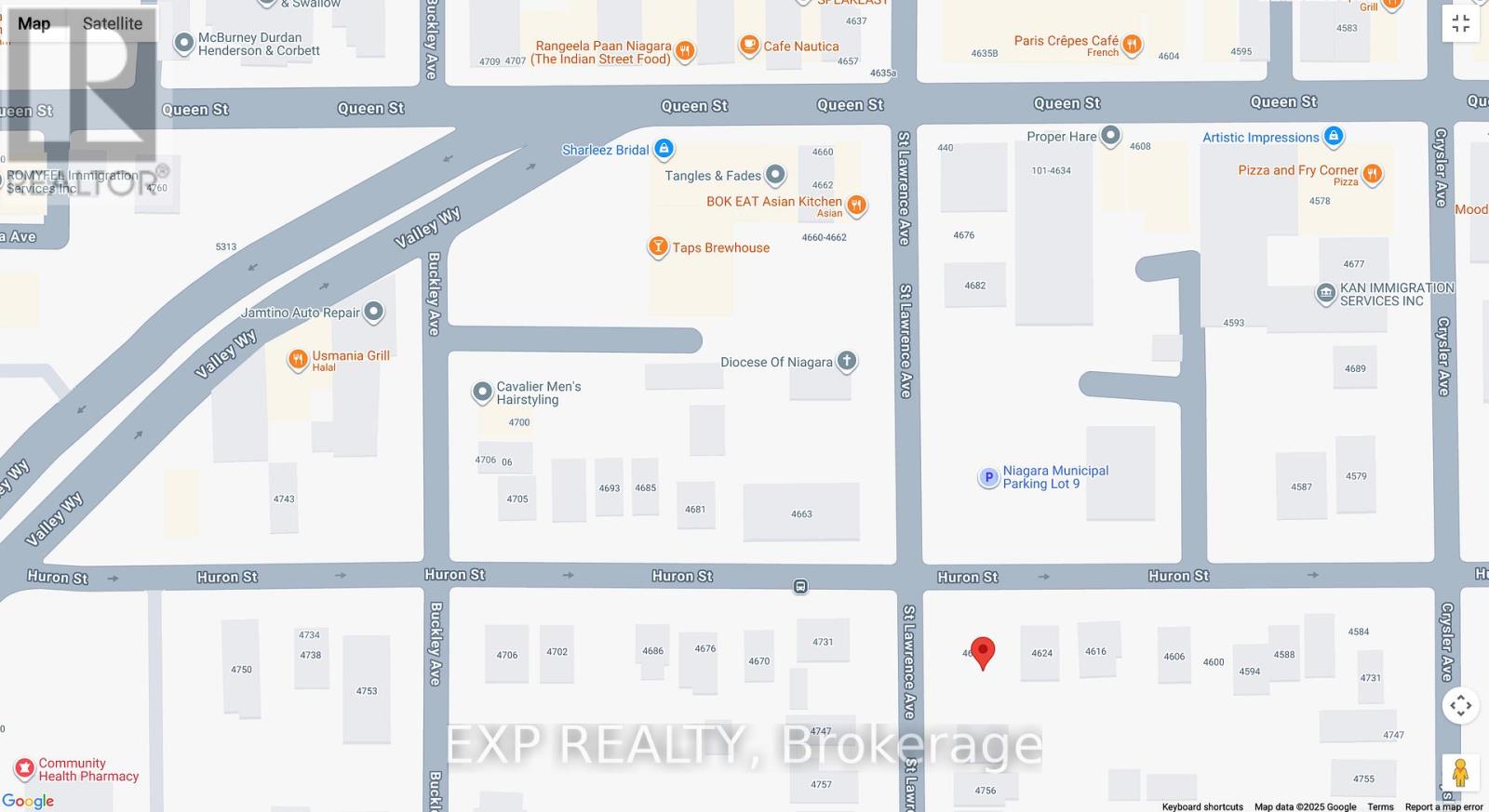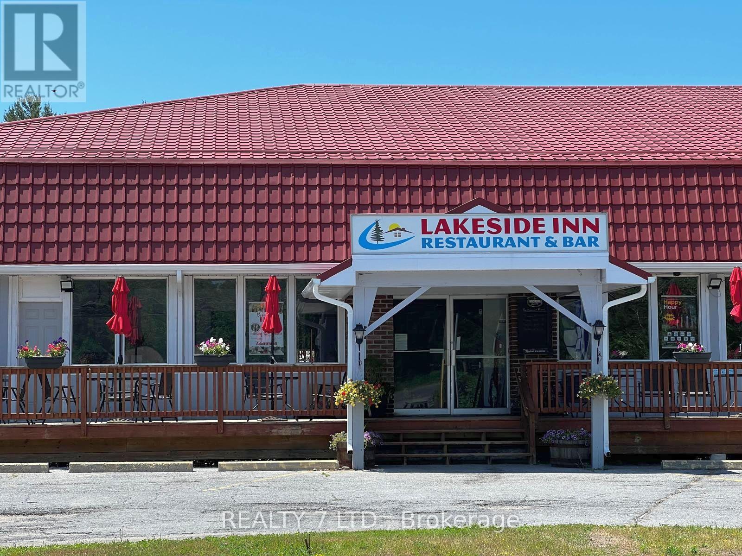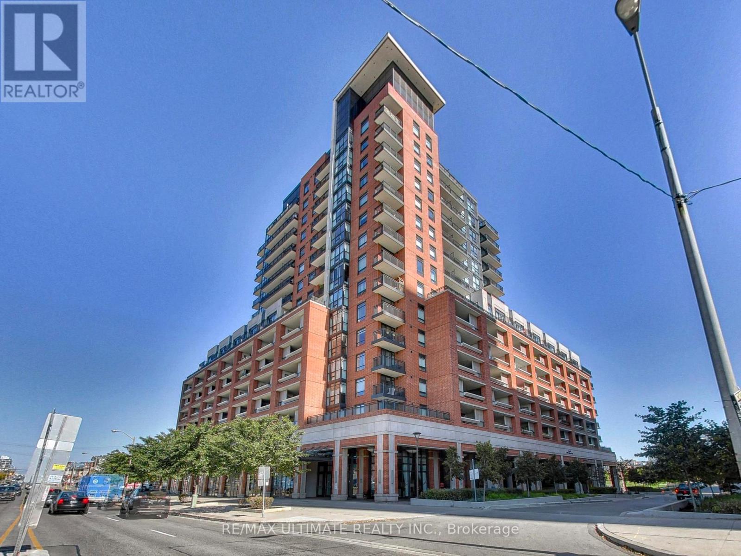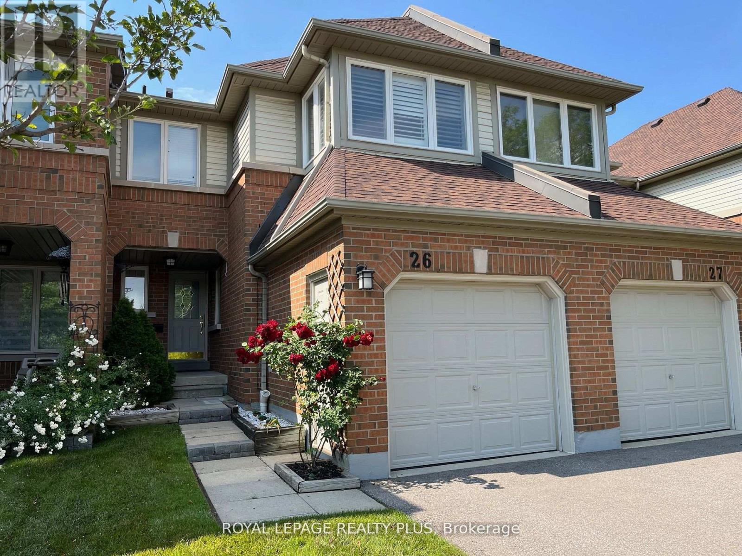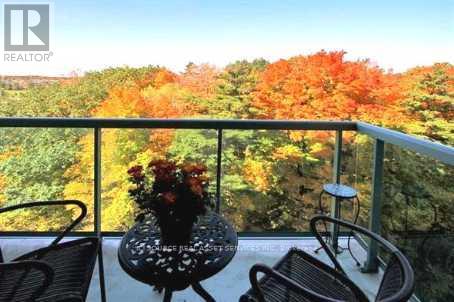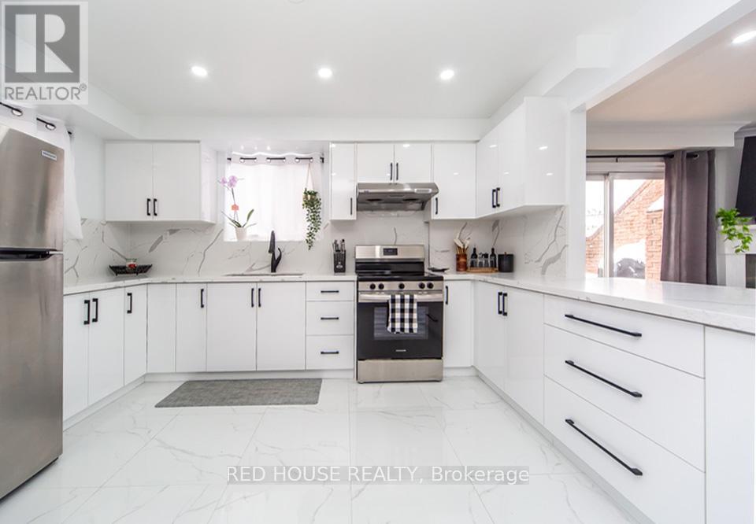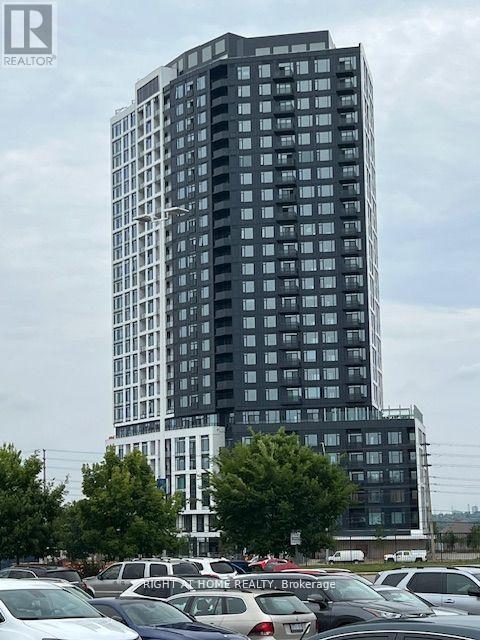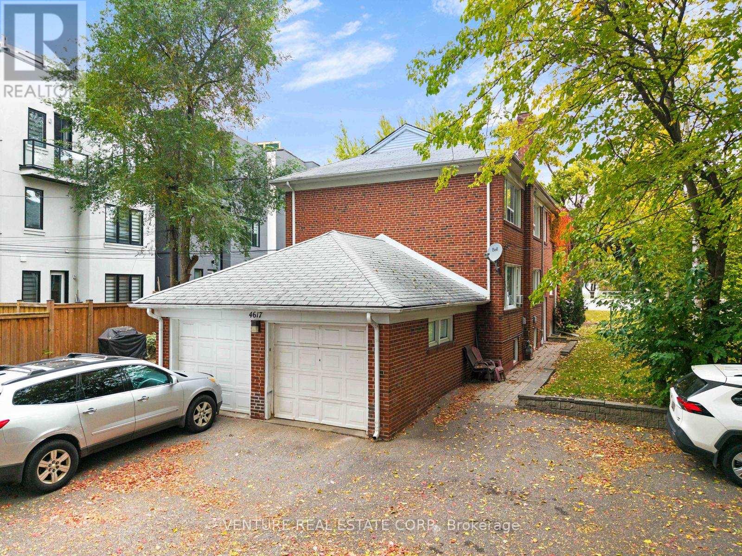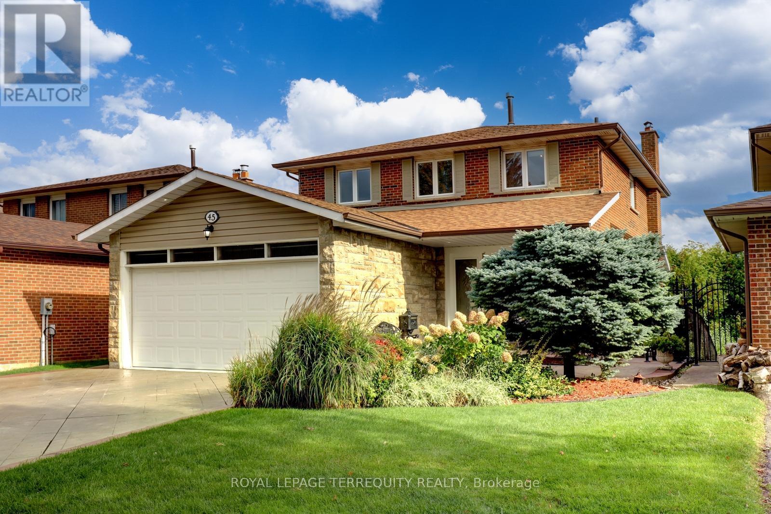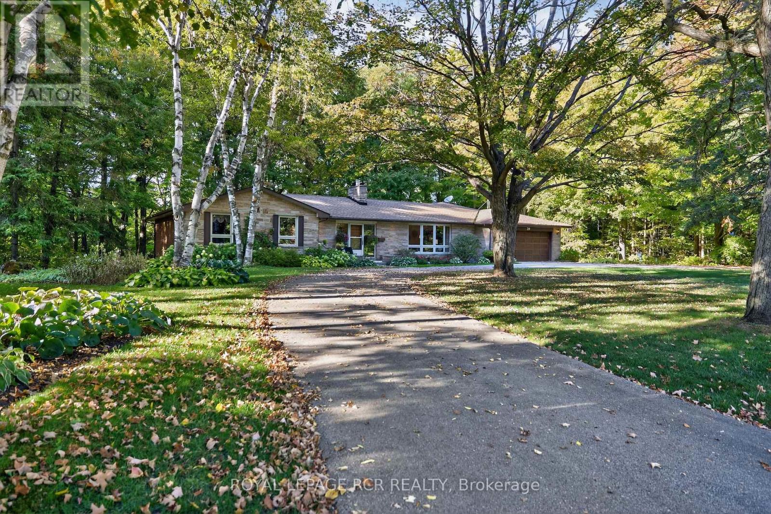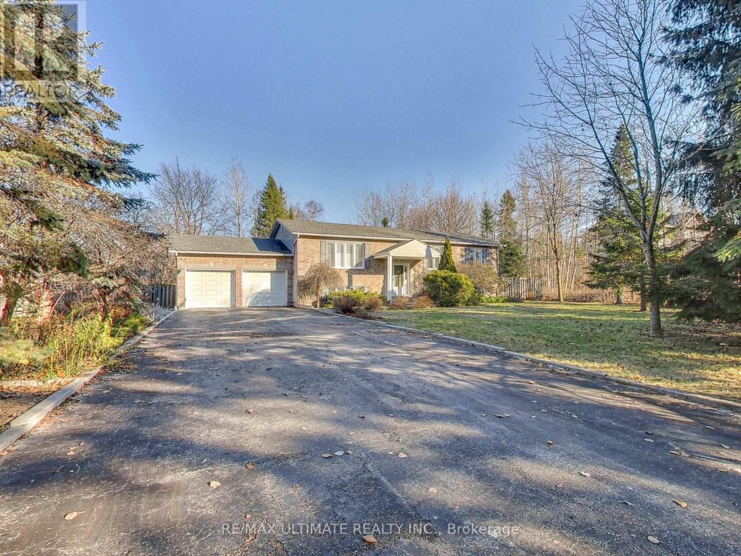4636 Huron Street
Niagara Falls, Ontario
Rare opportunity to build your custom dream home or investment project on a spacious lot in a prime Niagara Falls location! Situated at 4636 Huron St, Niagara Falls (L2E 2H5), this property is only a short distance to the downtown core, major attractions, restaurants, shopping, and essential amenities offering both convenience and strong future value.Zoned R2, the lot provides excellent development flexibility and can be easily converted to commercial or multi-residential use buyer to making it ideal for investors, builders, or anyone planning their early retirement investment strategy. Whether you envision a custom home, income-generating units, or a mixed-use concept, this property is full of potential.The surrounding neighbourhood is well-established and growing, with ample parking available on and next to the street, as well as abundant city parking nearby, making it suitable for a variety of future uses. All the utilities are there including sewer system. This piece of land is just waiting for the right buyer with vision and ambition to bring it to life. A truly exceptional opportunity in one of Niagara most promising areas! (id:60365)
14276 Highway 41, Cloyne Road
Addington Highlands, Ontario
Motel/Inn Investment in Cloyne, The Gateway To The Region's Largest Lakes and Bon Echo Provincial Park.A Beloved Destination For Campers, Hikers, And Nature Lovers!Here's Your Chance To Own A Profitable, Easy-To-Operate Motel Featuring: 20 Updated Rooms, Each With A Private Four-Piece Bathroom, Spread Over Two Level, Full-Service Restaurant and Bar, Laundry Room, 50 Parking Spaces Surrounding The Building, On-Site Manager's Residence - Live And Work In One Place!Whether You're A Newcomer To Canada Or An Investor Seeking For A Solid Business With Year-Round Potential, This One Checks All The Boxes.Dreaming Of Escaping The City? Expanding Your Real Estate Portfolio? Starting A Lifestyle Business In A Picturesque Settings?This Opportunity Is Ready To Go!Selling As Is - Don't Wait!Opportunities Like This Are Rare! (id:60365)
1012 - 3091 Dufferin Street
Toronto, Ontario
Sunny Southwest-facing 2-Bedroom, 2-Full Bathrooms Corner unit in the highly desirable Treviso III at Dufferin and Lawrence. This rare offering includes 2 Separately deeded underground parking spaces and 2 separately deeded storage lockers. Enjoy breathtaking sunset views from your balcony in the sought-after Yorkdale neighbourhood. Featuring a functional open concept layout with no wasted space, carpet-free laminate flooring throughout, large windows, and a modern kitchen with granite countertops, a contemporary backsplash, and stainless steel appliances. The spacious split-bedroom design provides privacy, and the primary suite boasts a 4-piece ensuite with a deep soaker tub. Building amenities include a 24-hour concierge, gym, party room, outdoor pool. Walk To: Yorkdale Mall, Starbucks, Shoppers Drug Mart, Mezza Notte, and a variety of local restaurants. Excellent TTC access including, Lawrence West Subway Station (Line 1). An ideal home for young professionals seeking a vibrant urban lifestyle, with easy access to Allen Road and Highway 401. (id:60365)
26 - 2555 Thomas Street
Mississauga, Ontario
Charming and bright 3-bedroom townhouse in the highly sought-after Central Erin Mills community. Featuring hardwood floors, pot lights, and smooth ceilings throughout the main level. The upgraded kitchen includes sleek granite countertops and ample cabinetry. The finished basement is perfect for entertainment, freshly painted ,complete with pot lights, a full washroom, and staircase accented with elegant stonewalls and additional lighting. Located within the top-ranking John Fraser and St. Aloysius Gonzaga school district, this home offers both comfort and convenience in one of Mississauga's most desirable neighbourhoods. (id:60365)
801 - 2585 Erin Centre Boulevard
Mississauga, Ontario
A Well-maintained & Spacious 2 Bedroom 2 Bath Unit With Fabulous Ravine Views and Balcony in a Luxury Gated Building Located In the Best Neighborhood Of Mississauga Across The Erin Mills Town Centre. It is on the 8th floor. Close to everything: Prime location with all the Amazing Conveniences and with 24/7 Security at the Gate House Greeting Your Guests. Steps To Best Schools In Peel Region (John Fraser S.S., St. Aloysius Gonzaga). Walk To Shopping Centre, Community Centre, Library, Parks, Trails, Supermarket, Hospital. Easy Access To Public transit, Streetsville Go Station, Hwy 403/407/401, U Of T Mississauga. *For Additional Property Details Click The Brochure Icon Below* (id:60365)
2 - 87 Irwin Road
Toronto, Ontario
Beautiful Renovation! Large End Unit Townhome. Like a Semi. One of the Biggest Units in the Complex. Excellent and Efficient Layout. Lots of Sunlight. Quartz Counters and Backsplash, 2025 Stainless Steel Appliances in the Modern Kitchen. Walk Out From the Living Room to Spacious Enclosed Private Terrace. Luxurious 3rd Floor Primary Bedroom and Ensuite. Spacious Laundry Room on Lower Level Could be a 4th Bedroom. Direct Access to Parking on Lower Level to Underground Garage. Close to All Amenities, Shopping, Transit and Schools. (id:60365)
2109 - 2495 Eglinton Avenue W
Mississauga, Ontario
Fully upgraded corner unit, with view, Built-In Appliance Fridge, Stove, Microwave, Stacked Washer & Dryer, B/I Dishwasher, One Underground Parking with One Locker. Building Insurance, Central Air Conditioning, High Speed Internet, Common Elements, Parking. (id:60365)
A - 4617 Dundas Street W
Toronto, Ontario
***ALL UTILITIES INCLUDED***Experience luxurious living in the heart of The Kingsway with this fully renovated, bright, and spacious one-bedroom apartment. Every detail has been thoughtfully updated for modern comfort and style. Features & Finishes: Completely renovated kitchen, living room, bedroom, and bathroom. Brand new ceiling pot lights and flooring throughout. New doors, hardware, baseboards, and fresh paint Italian porcelain tiles and a modern light fixture in the bathroom. New vanity, sink, and updated plumbing fixtures (vanity & bathtub)Gorgeous quartz kitchen countertop. Brand new range, range hood, sink, and modern faucet. Stunning glass-tiled backsplash with under-cabinet lighting Dimming light switches for added ambiance Building & Location Highlights: Private, quiet, and family-friendly boutique building Yard space and well-maintained grounds, TTC AT YOUR DOORSTEP, minutes to Royal York and Islington subway stations. Quick access to Hwy 401, 427, and QEW. Ductless air conditioning included One parking spot and large storage room. Coin laundry available on-site. ***ALL UTILITIES INCLUDED***. Enjoy the conveniences of Humbertown Plaza and The Kingsway shopping district - featuring boutique shops, bakeries, fine restaurants, pubs, cafés, and professional services. Close to parks, scenic bike paths, and located within a great school zone. (id:60365)
3 - 1021 Wilson Avenue
Toronto, Ontario
Retail, professional or office use. No restaurants or cannibis. Listing Broker is the Landlord. (id:60365)
45 Princeton Terrace
Brampton, Ontario
Discover this stunning 2-storey, 4-bedroom, 4-bathroom home tucked away on a quiet, tree-lined terrace in Brampton's highly sought-after Professor's Lake community. Just steps from the scenic lake and only minutes to Bramalea City Centre, Bramalea GO, highways, transit, schools, and parks-this home offers the perfect balance of convenience and tranquility. Lovingly maintained by its original owners, this beautifully upgraded residence is filled with character and modern touches. The main floor showcases a sleek kitchen with granite countertops, pot lights, luxurious ceramic tiling, stainless steel appliances, and a spacious breakfast area. A welcoming family room with built-in wall unit, cozy fireplace, and walkout to an elevated, maintenance-free sundeck creates the ideal space for relaxing or entertaining. The bright and spacious living and dining rooms complete the main level, offering plenty of room for gatherings. Upstairs, the large primary bedroom feels like a private retreat with a 4-piece ensuite and ample space for a king-sized bed. Three additional bedrooms are complemented by a newly renovated 5-piece bathroom featuring a double sink and quartz countertop perfect for growing families. The fully finished walkout basement extends your living space with direct access to a private backyard oasis ideal for quiet summer evenings outdoors. Additional highlights include: a double garage, freshly sealed patterned-concrete 3-car-wide driveway, custom exterior stonework, exterior pot lights and an oversized shed for extra storage. With Professor's Lake just steps away, enjoy swimming, canoeing, or peaceful walks surrounded by nature. This move-in ready home combines elegance, functionality, and a resort-like lifestyle all in one unbeatable location. (id:60365)
20 Caledon Mountain Drive
Caledon, Ontario
Welcome to a rare offering in the highly sought-after Forks of the Credit area of Caledon. This stunning 7-acre property sits on the ravine side of Caledon Mountain Drive, offering unmatched privacy, natural beauty, and serene surroundings. The ranch style raised bungalow features a desirable walkout basement, making the most of its elevated setting and forested views. Inside, the home boasts 3+1 bedrooms and 3 bathrooms, thoughtfully designed for both comfort and functionality. The gorgeous kitchen is a true highlight, featuring Terra Cotta clay tile floors, built-in appliances, and a bright breakfast area with a walkout to the property grounds, enhanced by a cathedral ceiling and a striking wood-burning fireplace, creating a warm and inviting atmosphere perfect for entertaining or relaxing with family. With its blend of rustic charm and modern convenience, this home is ideal for those seeking a peaceful retreat. Built in Shelving Abounds. The Primary Bedroom Features a Walk In Closet and 4 Piece Ensuite. Both Other Bedrooms Feature 2 Double Closets. Whether enjoying the trails, the scenic Credit River, or simply the tranquility of your own acreage, this is a property not to be missed. (id:60365)
71 61st Street S
Wasaga Beach, Ontario
Nestled on a picturesque 93 x 155 park-like lot, this custom-built 3+1 bedroom executive raised bungalow sits well back from the street, offering estate-like privacy and curb appeal. A long double driveway fits 8 cars and leads to an oversized 494 sq.ft. double garage with ample storage. With nearly 2,600 sq.ft. of finished living space, this home offers exceptional comfort and functionality. The modern eat-in kitchen features white cabinetry, stainless steel appliances, quartz counters with peninsula seating, undermount sink, designer backsplash, and hardwood floors. Sliding doors open to a walk-out sundeck overlooking a huge private backyard oasis - ideal for BBQs, relaxing, and entertaining. The main level includes a bright living room with hardwood floors, main-floor laundry, California shutters, and 3 generous bedrooms, including a spacious primary that fits a king bed and offers his/hers double closets. The finished lower level impresses with 10' ceilings, large above-grade windows, and excellent in-law potential. Features include a spacious rec room with gas fireplace, a large 4th bedroom for guests or extended family, and a walk-up to the garage with direct access to the backyard - perfect as a separate entrance for a future basement apt or multi-generational living. Located in Wasaga Beach's peaceful west end, close to shopping, schools, RecPlex, the new casino, and just 15 mins to Collingwood or 20 mins to Blue Mountain. Only a short 550m walk to Georgian Bay and the world's longest freshwater beach. A quality custom build - far from your typical subdivision home. Perfect for downsizers, empty nesters, or families seeking space, comfort, craftsmanship, and exceptional curb appeal. (id:60365)

