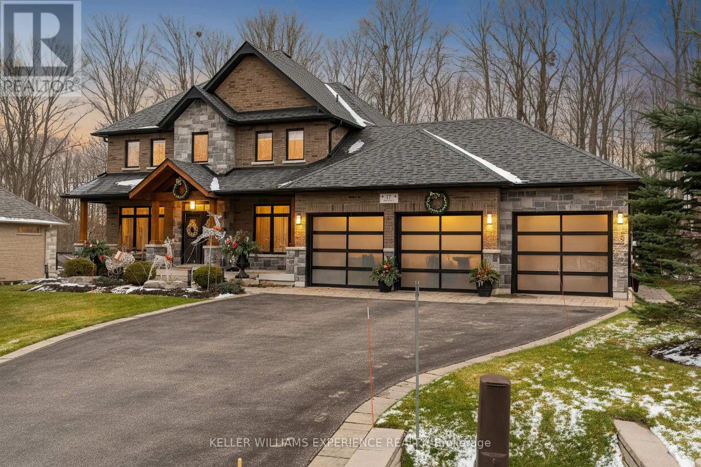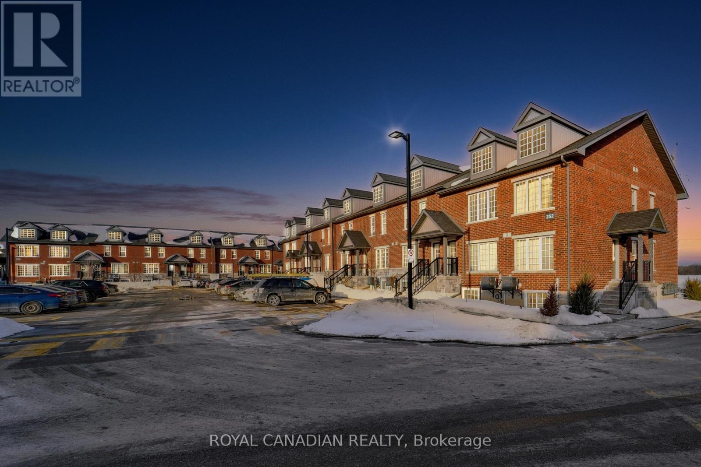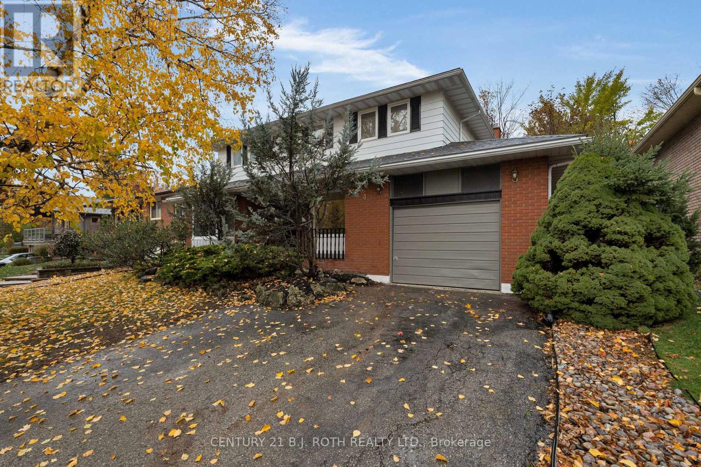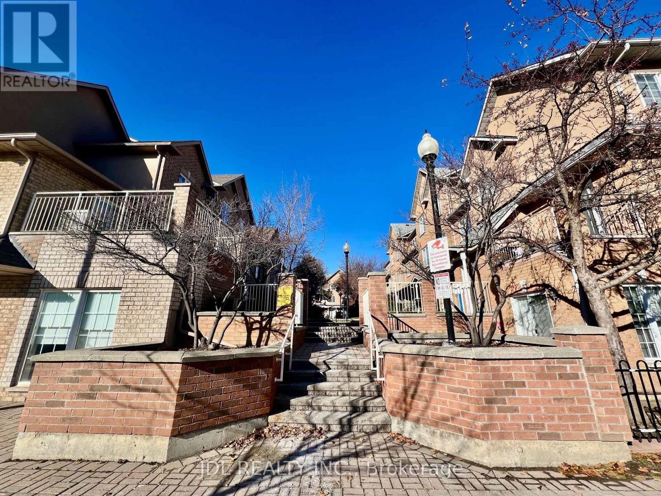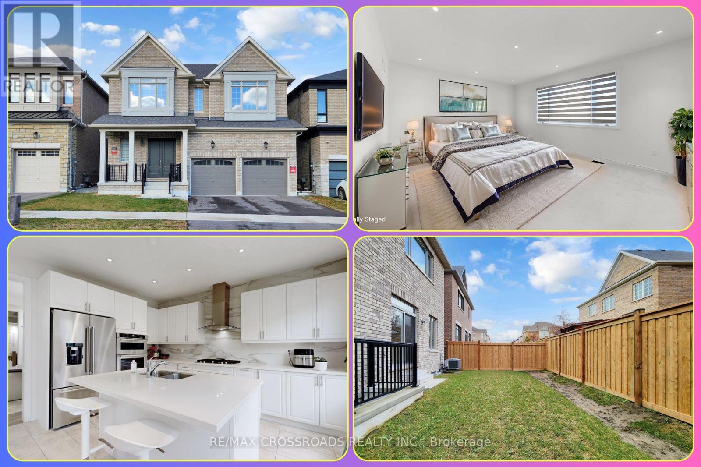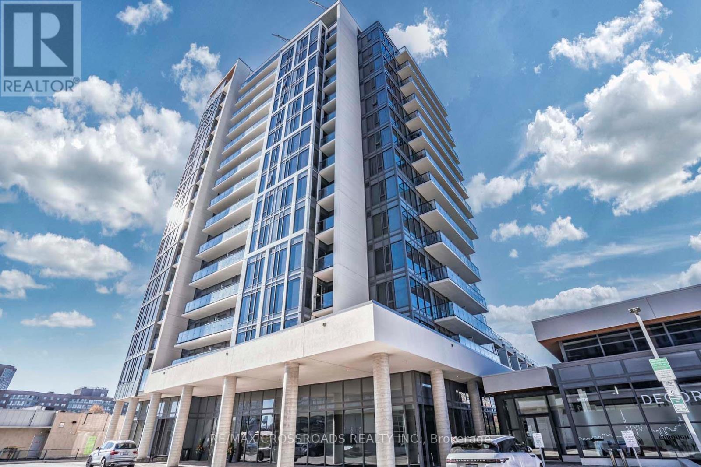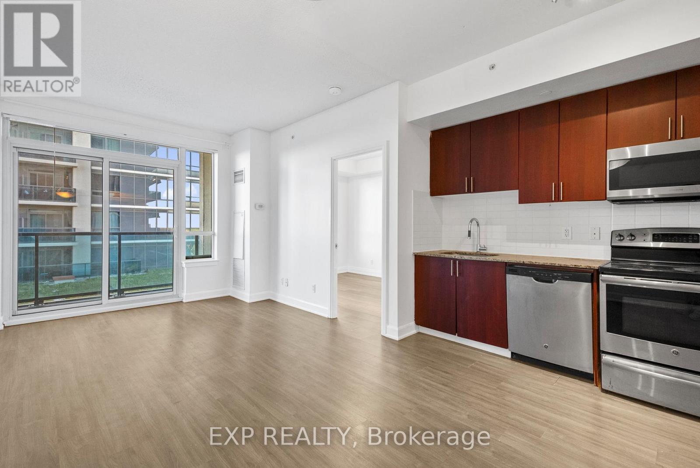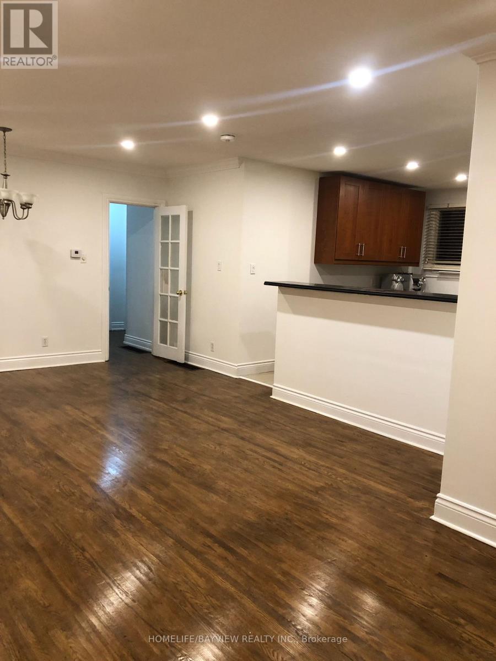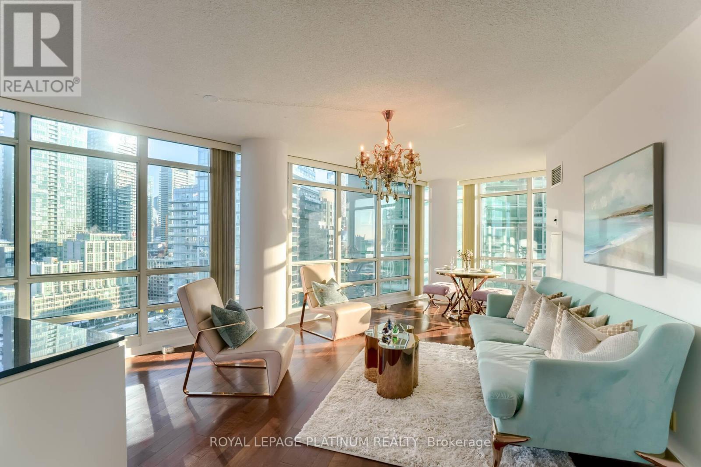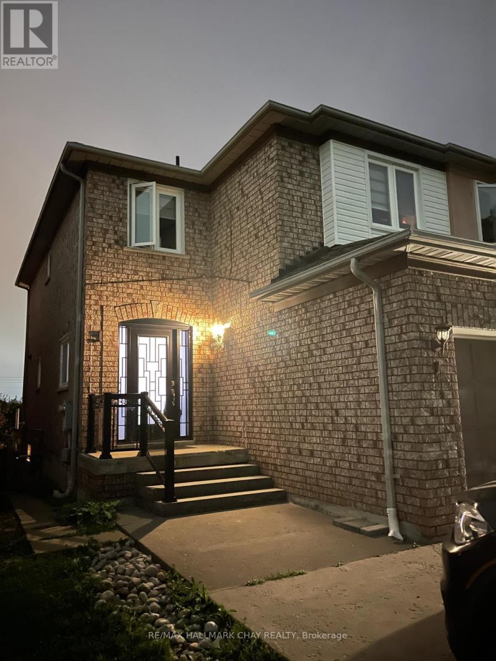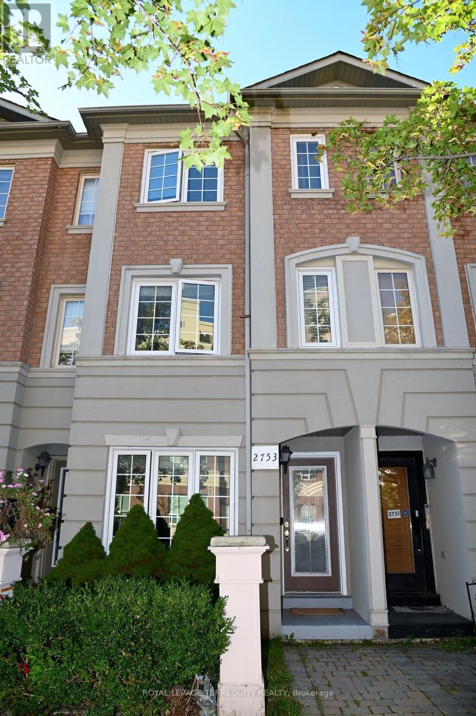17 Black Creek Trail
Springwater, Ontario
Welcome to a truly exceptional family home in prestigious Snow Valley-where luxury, comfort, and thoughtful design come together seamlessly. This stunning 4+1 bedroom custom residence is a showcase of craftsmanship, finished from top to bottom with refined details and an inviting, upscale atmosphere that instantly feels like home. Step inside and experience a bright, airy main floor enhanced by cathedral ceilings, expansive windows, and a warm stone fireplace that creates the perfect gathering space for family and friends. The gourmet kitchen is a chef's dream, offering high-end finishes, premium appliances, leathered granite countertops, and a beautifully designed layout that makes cooking and entertaining effortless. The open-concept flow leads from the welcoming foyer to the walkout deck, where you can take in views of the expansive, private yard-a serene setting ideal for outdoor dining, kids' play, or simply unwinding. The main level also provides everyday convenience with a stylish 2-piece bathroom, main floor laundry, and inside access to the oversized 3-car garage. The luxurious primary suite is a calming retreat, complete with a spa-inspired ensuite and a separate glass shower for a true indulgent escape. The fully finished lower level extends the home's living space with large above-grade windows that flood the area with natural light. Enjoy a cozy recreation room with its own fireplace, an additional bedroom and bathroom, and a walkout to the lower patio and firepit-perfect for year-round entertaining. Set on a beautifully landscaped lot, the property features winding pathways, lush gardens, and plenty of parking via a private paved driveway. With generous room for a growing family, home-based business, multigenerational living, or hosting guests, this home offers exceptional versatility. (id:60365)
14 - 252 Penetanguishene Road
Barrie, Ontario
Welcome to 252 Penetanguishene Rd Unit 14. This well-maintained 4-bedroom property features ensuite bathrooms for each bedroom. Features brand new vinyl flooring in the bedrooms and stairs. Located near both Georgian College and Royal Victoria Hospital, it is ideal for first-time home buyers or investors. This property offers an ensuite laundry, a large open-concept living room and kitchen, and one outdoor parking space. Conveniently located with easy access to Highway 400. Carpet free home! (id:60365)
4 White Pine Place
Barrie, Ontario
Welcome to 4 White Pine Place a two-storey, five-bedroom home on one of Barrie's most desirable streets. Located just a 10-minute walk from the waterfront and backing onto Codrington Public School, this property offers over 2,700 square feet of living space above grade. The home has been freshly painted throughout. The main floor features new flooring, a family room with a gas fireplace and walkout to the yard, the kitchen includes a breakfast nook with bay window overlooking yard,. Also on this level is a separate dining room, a bright living room with a large window, den/office with another bay window and a main floor laundry room with access to the garage and side yard. Upstairs, you'll find four spacious bedrooms, including a primary suite with a private 3-piece ensuite and a newly updated 5-piece main bathroom. This level also features new flooring. The partially finished lower level adds versatility, offering an additional bedroom, a 2-piece bath, a sauna, and plenty of storage space. The backyard includes a large deck and ample green space ideal for family activities or relaxing outdoors. Located on a quiet street close to schools, parks, and the waterfront, this home is perfect for families looking for space and convenience. Book your private showing today and see why 4 White Pine Place is the perfect place to call home. (id:60365)
146 West Street N
Orillia, Ontario
Built circa 1935, this one-and-a-half storey home, with a main floor addition in 1978, has lots of room. It's located in a central northward neighbourhood, within easy walking distance of Couchiching Beach Park, the Orillia Opera House, public library, downtown shops & restaurants, as well as schools and churches. The home has an amazing floor plan and many original finishes, including hardwood floors and trim work on the main floor and a coiffured ceiling plus plate rail in the dining room. The eat-in kitchen, updated in the 1990s will surprise you with its oak cabinetry, under cabinet lighting, granite countertops and brick accent wall with built-in bookcase. There is also a 2-pc powder room plus a walkout to a backyard deck from the kitchen. As well as enlarging the kitchen space, the addition included a sunken family room with wall-to-wall brick fireplace, built-in bookcases, pine wainscotting and a stained glass window. The full basement is approximately 6ft. high and used for storage and laundry facilities. The level lot features mature shade trees and a granite stone patio with potential as an outdoor living space. The single driveway can accommodate parking for three cars. Whether you are looking for a fix and flip project, or want to settle in to raise your family, this home has so much potential! It's vacant and easy to view. (id:60365)
26 - 10 Cox Boulevard
Markham, Ontario
No Carpet, Brand New Flooring thru the whole house! Welcome to this cozy 3-bedroom condo townhouse in the heart of Unionville! Featuring a functional layout with large windows that fill the home with natural sunlight, this property also includes two underground parking spaces no need to worry about snow removal. Located just steps from top-ranking Unionville High School, the Markham Civic Centre, Flato Markham Theatre, and First Markham Place, with easy access to Highways 404 & 407, Viva Transit, Coledale Public School, and St. Justin Martyr Catholic School. Situated in a family-friendly neighborhood, this home offers the perfect blend of comfort, convenience, and community living ideal choice for families or young professionals! (id:60365)
234 Wesmina Avenue
Whitchurch-Stouffville, Ontario
Discover refined living set in the highly desirable Stouffville community, 234 Wesmina Avenue offers a spacious and impeccably maintained 4-bedroom, 5-bath executive home available for full-house lease, delivering modern comfort, exceptional functionality, and a premium family-friendly living experience. Offering over 3,090 sq ft above grade, this detached property features a thoughtful layout designed for everyday living, a bright double-door foyer that flows into generous living and dining areas finished with hardwood floors and large windows that bring in abundant natural light. The open-concept kitchen includes stainless steel appliances, a centre island, ample cabinetry, and direct sightlines to the backyard, making it ideal for meal preparation and entertaining. Adjacent to the kitchen is a spacious family room with an electric fireplace and backyard views, along with a main-floor office that provides flexibility for remote work or study. The upper level features four well-appointed bedrooms, each offering the rare advantage of its own ensuite bathroom, ensuring privacy for all occupants. The primary suite includes a walk-in closet and a 5-piece ensuite with modern fixtures, while the second-floor laundry room adds practical convenience. Additional interior features include a mudroom with garage access, an ensuite laundry, and central AC. The basement with a separate entrance offers excellent storage space and Utility & Game room potential. Outside the home, a landscaped front exterior, a private fenced yard, and a double-garage with two in driveway & a total of four parking. Located within minutes of parks, schools, walking trails, sports facilities, grocery stores, community amenities, and major Hwy 404 & 407. This home provides a balanced lifestyle of convenience and quiet suburban living. Executive professionals seeking a clean, modern, and move-in-ready property in Stouffville's well-planned neighbourhoods, with comfort, space, and long-term livability! (id:60365)
202 - 9618 Yonge Street
Richmond Hill, Ontario
Gorgeous One Bedroom South-Facing Suite at the Grand Palace Condos in Prestigious North Richvale! Enjoy Tranquil Views From The Balcony with Outdoor Lounge Chair + Ottoman. Comes Partially Furnished with Double Bed + Bedframe, 2 Side Tables, Drawer Cabinet, and Extra Household Items. Completely Modern Floors & Kitchen with Granite Counters, Undermount Sink, Tile Backsplash, Integrated Stainless Steel Appliances (Built-in Dishwasher, Oven, Cooktop, Microwave/Hoodfan and Fridge), Washer & Dryer, 9' Ceilings & Walk-Out Balcony. Primary Bedroom with Floor to Ceiling Window and Large Built-In Closet with Closet Organizers. Top of the Line Amenities in the Central Pavilion with Indoor Pool, Sauna, Hot Tub, Games Room, Fitness Centre & Party Room! Easy Access To Transit, Groceries, Shopping & 8min Walk to Hillcrest Mall. (id:60365)
1011 - 7167 Yonge Street
Markham, Ontario
Beautiful and bright 1-bedroom unit in the popular World on Yonge community! Features include an open living/dining area, modern kitchen with stainless steel appliances, granite counters, and a private balcony with peaceful views. Amazing location with indoor access to shops, restaurants, grocery, banks, and more. Close to transit and major highways for easy commuting. Building offers 24-hour concierge, gym, pool, sauna, party room, guest suites, rooftop terrace, and visitor parking. Perfect for tenants looking for a convenient and well-maintained home. (id:60365)
219 Alsace Road
Richmond Hill, Ontario
Fully renovated bright and spacious main-floor home in a sought-after Richmond Hill location. Features an open-concept living/dining area, a comfortable family room, a functional kitchen, 3 bedrooms, and 1 bathroom. Shared front yard. Located in a top school district-Crosby Heights and Bayview Secondary. Close to shopping, public transit (Viva & GO), parks, and all amenities. No smoking. (id:60365)
2309 - 397 Front Street W
Toronto, Ontario
One of the Bigger unit, Bright Sunlit Corner Unit W/ Breathtaking Views Of City With Floor To Ceiling Windows. This Stunning 1Br+Den Features Luxurious & Spacious Rooms, Main Suite W/ His/Her Closets, Incredible Open Concept Kitchen W/ Granite Counters & Designer Italian Chandeliers. A Den Great For another room, Office Or Nursery. Steps To THE WELL, Ttc, Hwy, Restaurants & Schools, CN Tower, Blue Jays. 1 Parking & Locker. EV charger in the Building **Enjoy Toronto LifeVery Large, Bright Sunlit Corner Unit W/ Breathtaking Views Of City With Floor To Ceiling Windows. This Stunning 1Br+Den Features Luxurious & Spacious Rooms, Main Suite W/ His/Her Closets, Incredible Open Concept Kitchen W/ Granite Counters & Designer Italian Chandeliers. A Den Great For another room, Office Or Nursery. Steps To THE WELL, Ttc, Hwy, Restaurants & Schools, CN Tower, Blue Jays. 1 Parking & Locker. EV charger in the Building **Enjoy Toronto Life. **Washroom Door will be replaced before closing**. (id:60365)
85 October Lane
Aurora, Ontario
Welcome to this lovely studio apartment in Aurora Grove! This cozy unit comes fully furnished and includes all utilities. You'll love the modern appliances, open-concept living/sleeping area, and the private covered patio overlooking a peaceful ravine with a pond. Parking is available for one vehicle, and the space is perfect for a single occupant. Don't forget, strong credit and supporting documentation are required. Come make yourself at home in this beautiful space! (id:60365)
2753 Bur Oak Avenue
Markham, Ontario
Come view this bright, clean, move in condition, freehold townhome in a popular family friendly community. Property is ideally located close to schools, parks, public transit, Hwy 407, community center, library, doctors clinics and hospital. This property offers a private drive that can accommodate two cars plus one in garage, and gas hookup for Bbq on balcony. Upgrades: furnace 2016 (own), windows 2018, kitchen and appliances 2019, garage door and remote opener 2022, main bathroom 2024, hot water tank 2024 (own), attic insulation 2025, shingles, 2025. Flexible closing. (id:60365)

