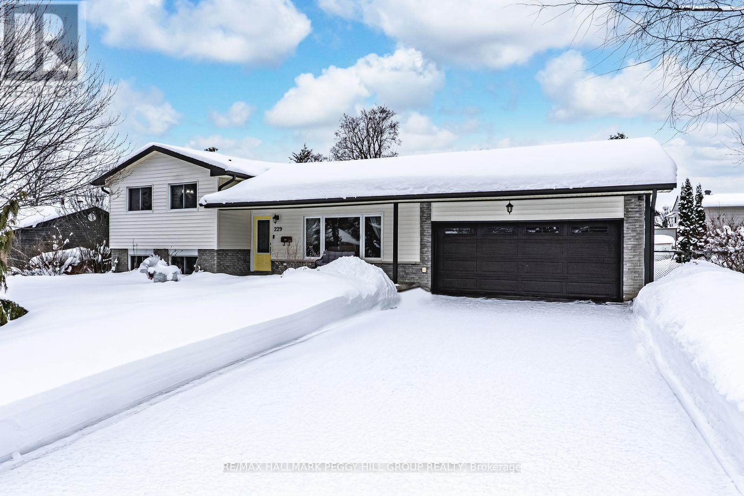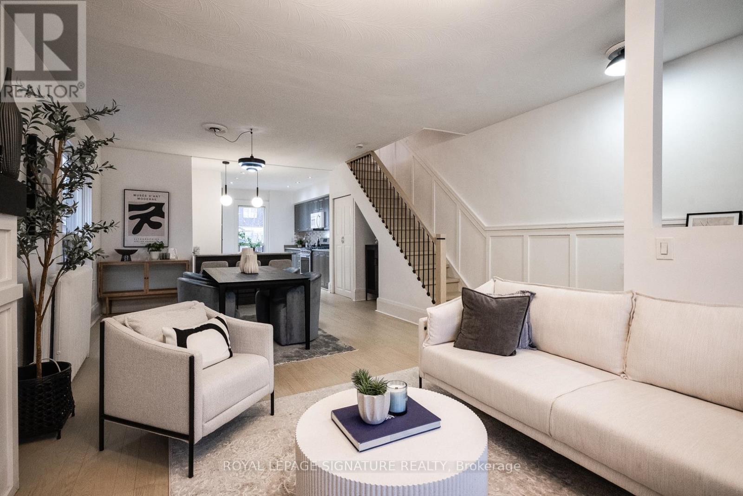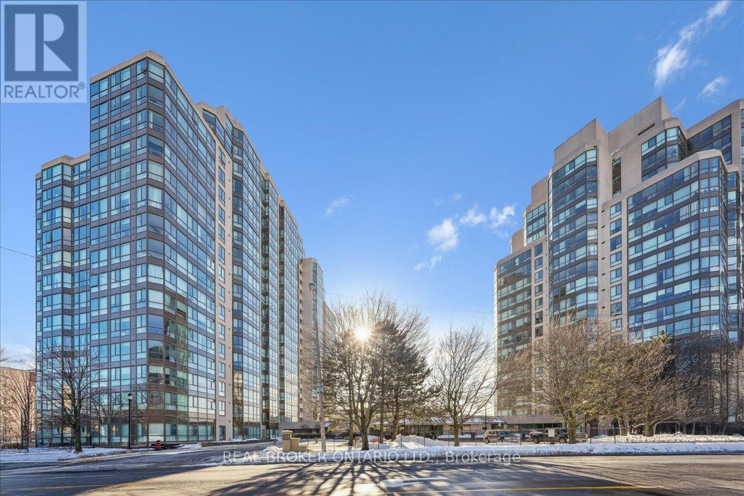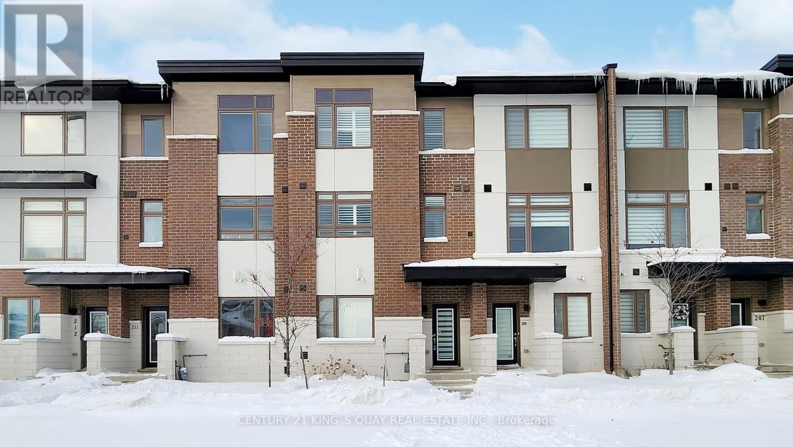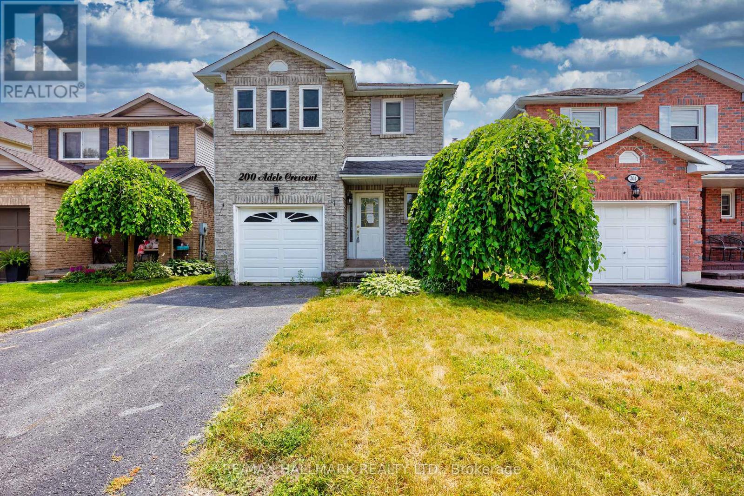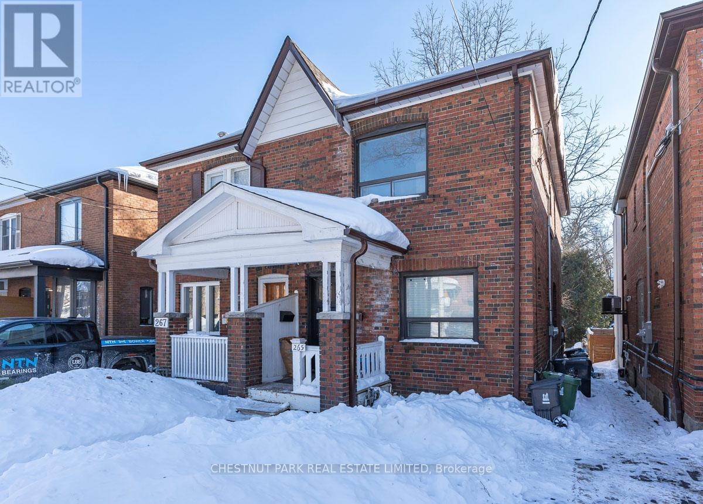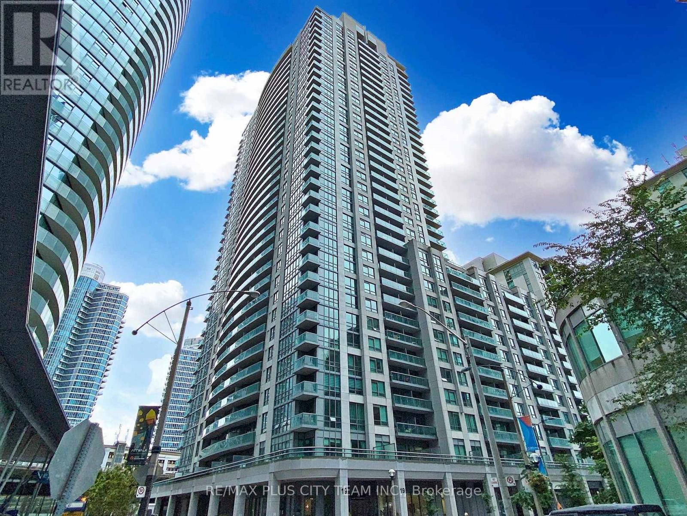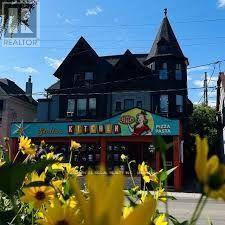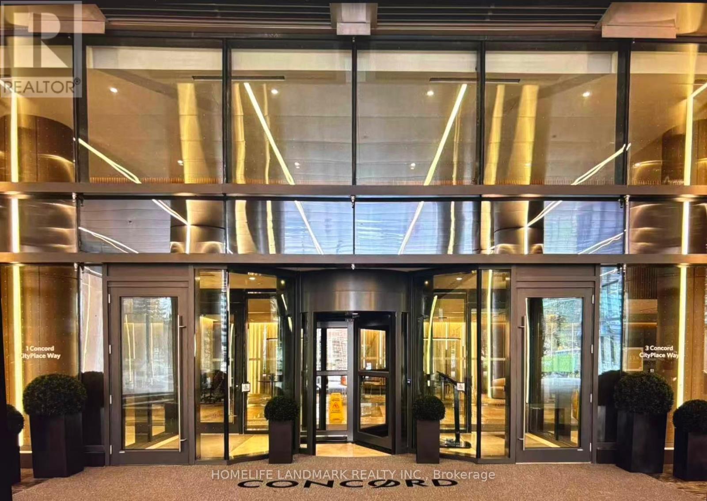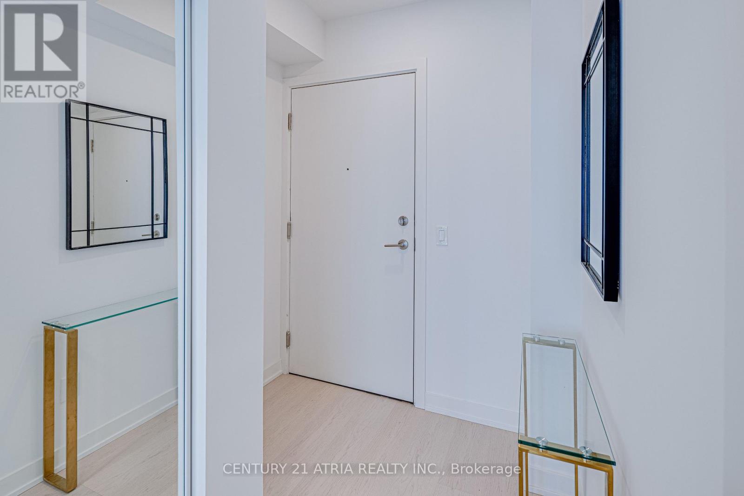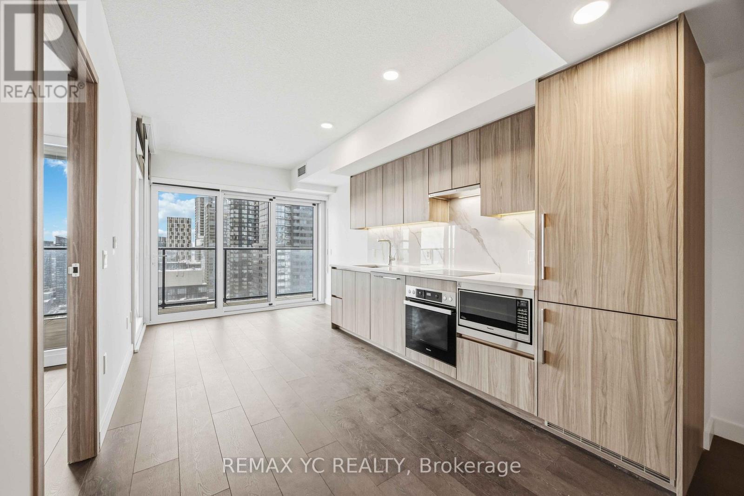229 Deborah Way
Barrie, Ontario
MOVE-IN READY SIDE SPLIT IN A QUIET, WELL-ESTABLISHED SOUTH BARRIE NEIGHBOURHOOD WITH A POOL & HOT TUB! Some streets feel different the moment you turn onto them, and Deborah Way is one of those spots where neighbours still wave hello from their driveways and life moves at an easier pace in this established South Barrie neighbourhood. From here, nearby parks and Heritage Square keep walks simple for everyday errands or a coffee run, and a 10-minute drive opens up a long list of restaurants, big box and lifestyle shopping at Costco, Walmart, and Park Place, Highway 400 access, plus downtown Barrie's waterfront. The well-maintained 4-level side split offers a practical layout with over 1,100 sq ft above grade plus finished lower levels that let everyone spread out. The kitchen is set up for real life with newer quartz countertops (2023), warm wood cabinetry, an updated double sink (2023), a tile backsplash, and updated stainless steel appliances (2023) that make both weeknight meals and weekend baking feel easy. Three bedrooms sit together alongside a 4-piece bathroom, while a few steps down, the rec room is anchored by a wood-burning fireplace that instantly changes the mood on cold nights, while the adjacent office gives you a quiet place to work or study. The basement adds a den and a full bathroom, ideal for guests, an older child seeking extra privacy, or a dedicated hobby space. Updated siding (2025) and a freshly repaved driveway (2023) with parking for 6 vehicles lead to the 2-car garage, creating an excellent first impression. Summers are spoken for in the private backyard, where an on-ground pool pairs with a hot tub (2023), and a deck, with a storage shed keeping toys and tools neatly tucked away. With an updated electrical panel (2018) and copper wire pig-tailing completed to code, this South Barrie #HomeToStay lets the next owners step straight into the lifestyle without a long list of projects waiting. (id:60365)
216 Parkmount Road
Toronto, Ontario
Welcome to 216 Parkmount Rd, a bright, meticulously cared-for family home where thoughtful upgrades and pride of ownership are evident throughout. The open-concept main floor is filled with natural light and features hardwood floors, a welcoming living and dining area with an electric fireplace, a modern stainless-steel kitchen, and a charming built-in window seat, the perfect spot to enjoy sunny mornings. A convenient powder room completes the main level.Upstairs offers three generous bedrooms and a four-piece family bath. The fully renovated lower level (2018) is a bright, self-contained one-bedroom suite with kitchen, full bath, and electric fireplace, offering excellent flexibility for extended family or income potential. Professionally completed, this space has been dry, comfortable, and worry-free for years. The deep lot provides a peaceful outdoor retreat with mature plantings and smart storage solutions. At the rear, the detached garage has been transformed into a fully insulated, all-season studio with skylights and glass sliding doors, a quiet, light-filled space ideal for a home office, creative studio, or gym. Set within the Bowmore Road Jr. & Sr. PS and Monarch Park CI catchments, and steps to Monarch Park, community pool and track, Danforth shops and cafes, grocery stores, transit, and the Coxwell subway. A rare combination of warmth, flexibility, and exceptional east-end lifestyle. (id:60365)
201 - 3233 Eglinton Avenue E
Toronto, Ontario
Freshly updated and truly move-in ready. This bright and spacious 2-bedroom plus den, 2-bathroom residence at Guildwood Terrace offers a smart, flexible layout designed for real life, plus a parking space. Main living areas have been freshly painted with updated light fixtures. The open living and dining area flows effortlessly, with a sun-filled solarium/den that works beautifully as a home office, reading nook, or play space. Two well-proportioned bedrooms, including a huge primary with walk-in closet, ensuite, and enclosed balcony, provide comfort and separation from the main living areas. A second full bathroom adds everyday ease for guests or family. Set within a well-managed building known for its resort-style amenities, ample visitor parking, transit access at your door, and proximity to GO, shopping, and green space. Ideal for buyers who value light, layout, and low friction living - without having to lift a finger before moving in. (id:60365)
210 - 250 Finch Avenue
Pickering, Ontario
Newly Built Complex in Rouge Park Community. Modern Open Concept, Bright And Spacious. $$ Upgraded for Skylight, Staircase Iron Bar and Coffered Ceiling Etc. Main level 9 ft. Walkout from living room To balcony, Large kitchen Quartz Countertops, Breakfast Bar and Backsplash. Stainless Steel Appliances. Primary Bedroom Features A walk-in Closet & 4 Pcs Ensuite. Two Tandem Parking Garage. Walking Distance To The Park, And Rouge Valley Conservation. Close To Go Station, HWY 401/407 and All Amenities. Freehold Townhome With Common Elements, Potl Fee $106.60 (id:60365)
200 Adele Crescent
Oshawa, Ontario
Welcome to 200 Adele Crescent in this quiet Mclaughlin neighbourhood. Walking distance to both elementary and secondary schools. This home offers a private fenced yard with a deck built to entertain. The home is functional yet spacious with the plentiful amount of natural light coming through both the front and rear windows. A living room with a half wall connecting the kitchen, that way no one feels left out of conversation. Spacious primary bedroom with a large walk in closet. The basement is finished as a recreation room with a built in bar. (id:60365)
1601 - 15 Torrance Road
Toronto, Ontario
This 2 Bedrooms Condo Is Located In The Heart Of Scarborough! Bright and Spacious, Perfect for first time buyers, investors or downsizers! Open concept living/dining w w/o to stunning balcony and breathtaking city views. This Home Has Generous Sized Bedrooms & Ensuite Laundry with plenty of space for an additional fridge and chest freezer and still more space for storage. This suite also boasts a linen closet and a double and a single closet at the entrance!! The unit also has its own designated storage locker in the Building. The bathroom has been updated with a walk in shower and sliding glass shower doors. The primary has a his & hers walk through closet into the bathroom or it can be accessed from the hallway. The kitchen has been updated and expanded with timeless white cabinets and a food prep area making entertaining a breeze. And the features don't stop there. Great Building amenities include a rooftop terrace, outdoor pool, gym, saunas, children's playroom, party room, meeting room, onsite management, superintendent, security system, bike storage & ample visitor parking.This building is meticulously maintained with newer windows, sliding patio doors, balcony enclosures, new elevators and key fob access. Maintenance fees include heat, hydro, water and cable TV. You are in Walking Distance To Schools, Restaurants, Shops, Grocery Stores & Public Transit including the Eglinton Go Train Station & 20 minutes to Downtown Toronto. Don't miss out!! Remember if you love it, you better out an offer on it!!! (id:60365)
265 Broadway Avenue
Toronto, Ontario
Welcome to 265 Broadway Avenue, a light-filled solid brick, 3 bedroom, semi-detached home, situated on a south lot, steps to TTC and schools. And an easy walk to the Eglinton Subway station on line one of TTC. This home with good bones awaits a family, who sees the potential of what it can become, and will take on the task creating their lovely home. Open concept living room/dining give flexibility to use of space. Compact U-shaped kitchen work area has a large window. Breakfast area is sun-filled and has a walk-out to deck. The mudroom at the back is a plus for pet owners, gardeners and any messy traffic. The second floor has 3 bedrooms, each with closet and large window. Lower level is divided into recreation area and a utility room with a laundry and work bench. You will enjoy the south-facing deck and private garden. (id:60365)
812 - 19 Grand Trunk Crescent
Toronto, Ontario
Boasting a desirable southwest exposure with partial lake view, this beautifully maintained 1-bedroom plus den condo offers stunning city views and an abundance of natural light throughout the day. Freshly painted and thoughtfully designed, the suite features a functional layout ideal for comfortable everyday living and working from home. The open-concept living area is bright and inviting, while the versatile den provides the perfect space for a home office or additional flex area. Situated in one of downtown Toronto's most sought-after neighbourhoods, you are just steps from Union Station, the Financial District, TTC transit, GO trains, and the UP Express to Pearson Airport. World-class dining, cafés, grocery stores, and iconic attractions including Scotiabank Arena, Rogers Centre, the CN Tower, Ripley's Aquarium, and Harbourfront are all within easy reach. Residents enjoy a full suite of amenities including an indoor pool, fitness centre, sauna, rooftop terrace, guest suite, party room, theatre room, and more. An excellent opportunity for professionals seeking a bright, well-located downtown rental with exceptional lifestyle convenience. (id:60365)
182 Dupont Street
Toronto, Ontario
CARE FREE INVESTMENT * 6 RESIDENTIAL APARTMENTS AND COMMERCIAL UNIT * CLASSIC VICTORIAN BRICK BUILDING AVAILABLE ON DUPONT * 6 RESIDENTIAL APARTMENTS (2 BACHELORS PLUS 4 ONE BEDROOMS) AND ONE COMMERCIAL TENANT! VACANT POSSESSION FOR THE COMMERCIAL UNIT POSSIBLE * $240,000+ IN ANNUAL NET INCOME * 50 FT. FRONTAGE X 127 FT. DEPTH * TOTAL AREA: 8,520 SQ.FT. / RETAIL AREA: 3,670 SQ.FT. (id:60365)
5615 - 3 Concord Cityplace Way
Toronto, Ontario
Luxury brand-new, never-lived-in one-bedroom, one-bathroom suite at 3 Concord CityPlace featuring spectacular, unobstructed lake views. Approximately 500 sq.ft. of refined interior living space complemented by an expansive 108 sq.ft. private balcony equipped with ceiling lighting and heating-ideal for year-round enjoyment. Elegant open-concept layout with floor-to-ceiling windows, premium finishes, and integrated high-end appliances. Unfurnished and available for immediate occupancy. Situated in a prestigious downtown community with exceptional amenities and effortless access to transit, highways, waterfront, shopping, and dining.Unbeatable location: Just steps from the Spadina street car (direct to Union Station), The WELL shops & restaurants, Canoe Landing Park &Community Centre, and a short walk to the Waterfront, Rogers Centre, Financial District, Scotiabank Arena, King West, and Metro Toronto Convention Centre. Convenient access to FarmBoy, Sobeys, coffee shops, fitness studios, and the Tech Hub. Also within easy reach of GOTransit, VIA Rail, UP Express, YTZ Airport, and scenic waterfront trails. The unit is vacant and ready for you to move in anytime-welcome to your new home! (id:60365)
3707 - 252 Church Street
Toronto, Ontario
Don't miss out on this opportunity for a BRAND NEW, never lived in unit at 252 Church Condos! The unit features large windows and built in appliances with well designed, functional space. The building includes exceptional amenities including a Full Gym, Pet Spa and Covered 9thfloor Dog Run , Automated Parcel Room and Multiple Terraces with bookable BBQs. Access everything the city has to offer! Walking distance to TMU, Eaton Centre and the Dundas Subway Station among countless other shops and destinations. Sold with FULL Tarion warranty. (id:60365)
2812 - 3 Concord Cityplace Way
Toronto, Ontario
Bright West-facing 1-bedroom at Concord Canada House with stunning lake & city views. Floor-to-ceiling windows fill the unit with natural light, complemented by premium Miele appliances, modern finishes, and smart built-in storage. Enjoy sunsets from your 105 sq. ft. private balcony with composite decking. Unbeatable downtown location , steps to Spadina streetcar, THE WELL, Rogers Centre, Waterfront, and a short walk to Union Station, Financial District, and King West. Luxury amenities include indoor pool, fitness centre, sauna, skating rink, and upcoming 82nd-floor Sky Lounge. Vacant & move-in ready. All utilities included except hydro. (id:60365)

