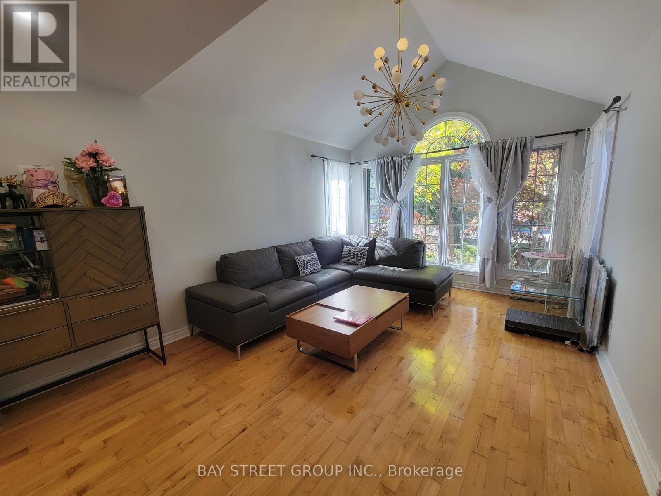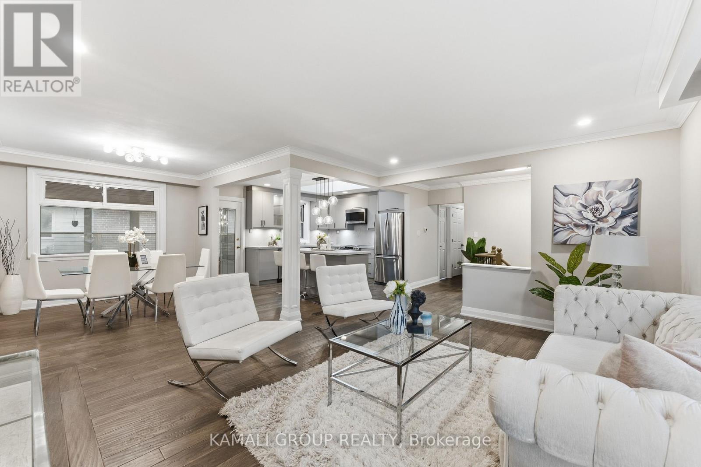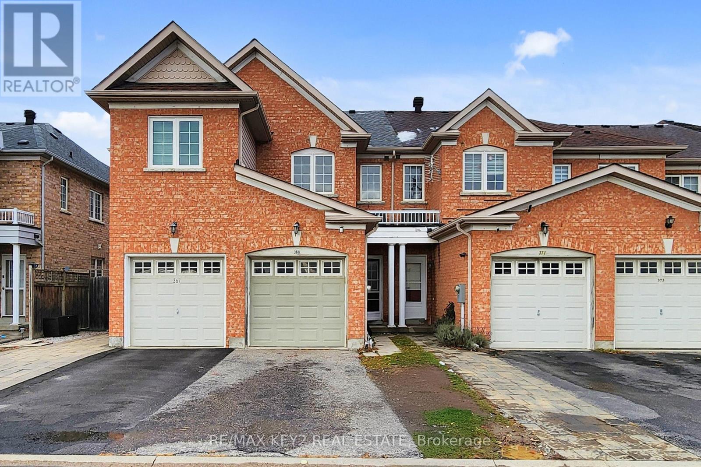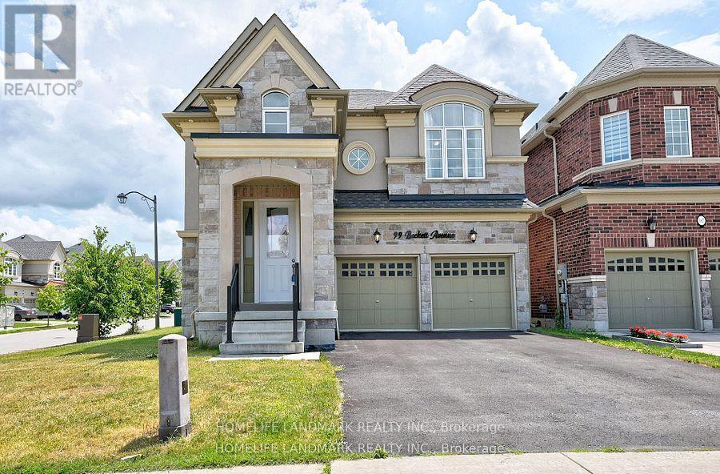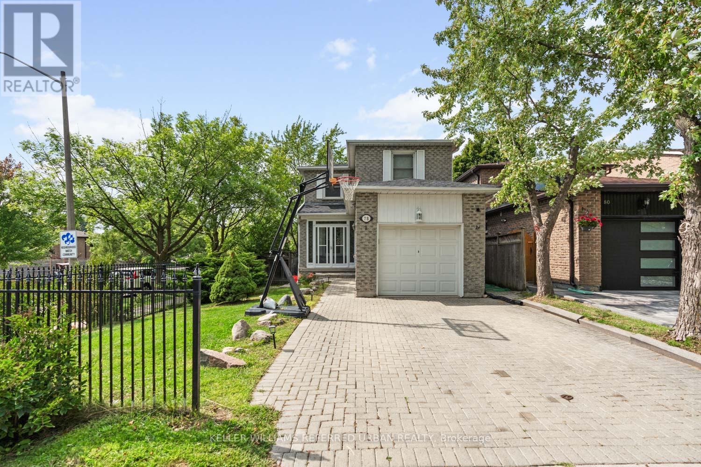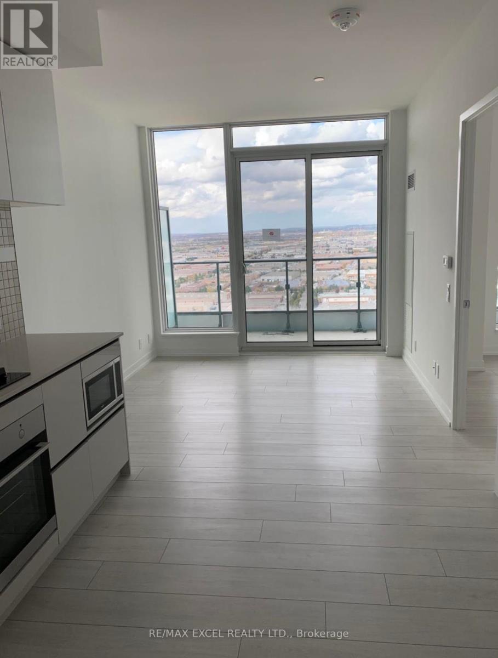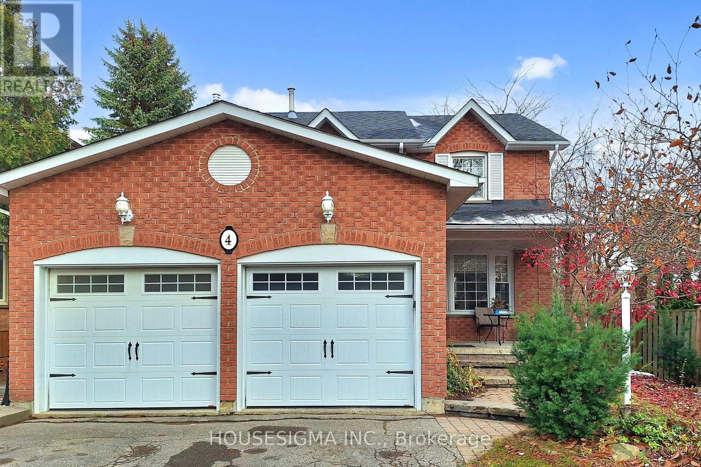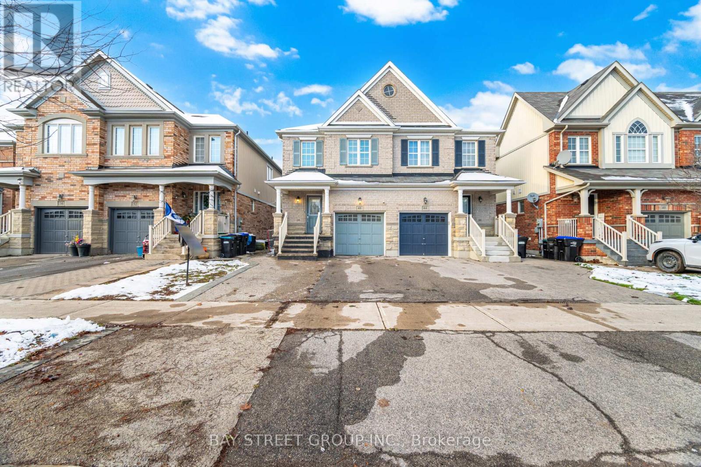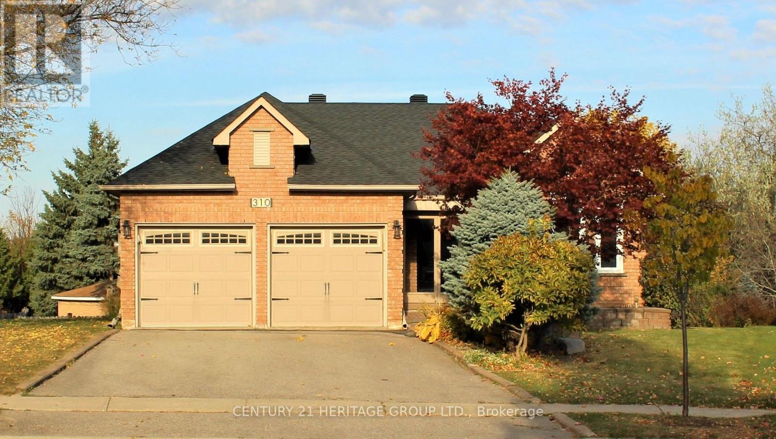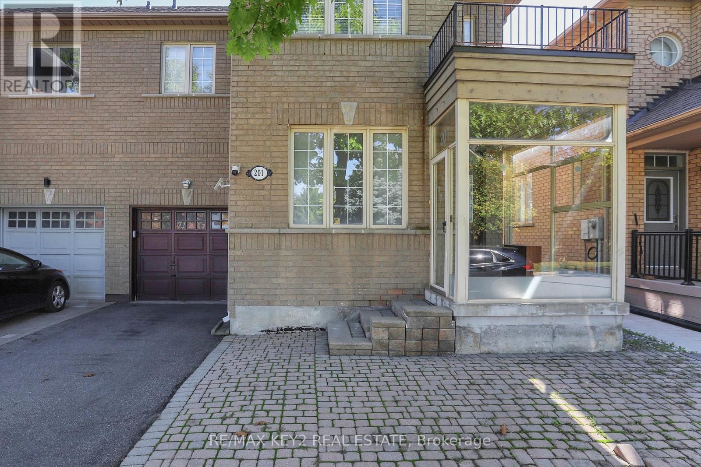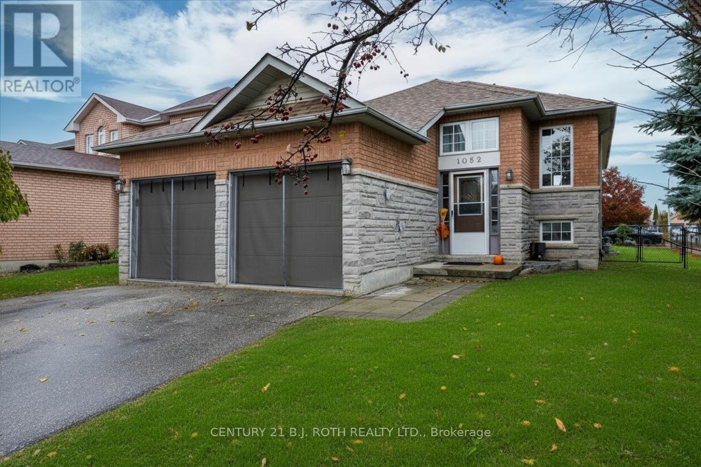98 Brookeview Drive
Aurora, Ontario
Great home for family with kids, over 4500sf of living space, onDemand hot water, full house treated water, extra filtration for drinking tap. Natural gas BBQ, open concept kitchen with bright breakfast room, walkout to deck and backyards oasis, overlooking your own forest, living like cottage vacation everyday! Lush tree provide great privacy. Can be fully furnished including Patio furniture, trampoline, etc. Smart laundry(wifi, steam etc) with extra drawer washer, ground level office and 2nd level open office, 1 gas fireplace in basement and 1 wood gas fireplace in family room, sauna/steam room in basement is great for winter.Welcome NGO and government agencies (id:60365)
963 Linden Street
Innisfil, Ontario
Top 5 Reasons You Will Love This Home: 1) Established in a highly sought-after neighbourhood, this charming home offers beautiful curb appeal and is just minutes from parks, Nantyr Beach, and convenient shopping 2) The main level welcomes you with new laminate flooring, abundant natural light, a spacious laundry room, a gorgeous kitchen with a large island, and a living room with soaring ceilings seamlessly connecting to the upper level 3) Two generous bedrooms share a newly renovated main bathroom, while the primary suite boasts its own beautifully updated ensuite with a glass shower, creating a private retreat 4) The partially finished basement hosts an additional bedroom for guests or family and plenty of flexible space to design the perfect recreation room, office, or hobby area 5) Set on a large corner lot with mature trees, the backyard and deck provide the ultimate privacy and a serene space to relax or entertain during the warmer months. 1,863 sq.ft. plus a partially finished basement. (id:60365)
156 Trayborn Drive
Richmond Hill, Ontario
Rare-Find!! Top Rated Schools! Located In Prestigious Mill Pond! Detached With 3+1 Bedrooms! Corner Lot Neighbouring Low-Traffic Court! 2-Car Garage + 6-Car Driveway With No Sidewalk! Separate Entrance To Basement Apartment! Potential Rental Income Of $5,000+Utilities ($3,100+$1,900)! Vacant, Move-In Or Rent! Open Concept Living Room With Crown Moulding, Renovated Kitchen With Centre Island & Quartz Counterops + Skylight, Sunroom Extension, Interior Access to Garage With Heavy-Duty Outlet For EV Charging, Mins To Top Rated Schools-Lauremont School(Formerly TMS), 10 Mins To Holy Trinity Private School, Beverley Acres & Michaelle Jean French Emersion, St Marguerite D'Youville, St. Charles Garnier, St. Theresa Of Lisieux, Alexander Mackenzie High School IB, Steps To St Mary Immaculate, Minutes To Mackenzie Health Hospital, Richmond Hill GO-Station, Steps From Yonge St (id:60365)
369 Caboto Trail
Markham, Ontario
Well-maintained and charming 2-storey townhouse in the high-demand South Unionville community! This carpet-free home features 3 spacious bedrooms and 2.5 bathrooms, including a primary bedroom with a private walkout balcony. Enjoy a spacious kitchen with granite countertops and a bright dining area, plus the convenience of in home laundry. The home offers a single-car garage with private driveway parking. Perfectly located just steps to parks, the YMCA, Hwy 407, YRT, GO Train, T&T Supermarket, and Markville Shopping Mall-everything you need at your doorstep! (id:60365)
99 Beckett Avenue
East Gwillimbury, Ontario
Gorgeous Detached Home! Stone & Brick Front, Hardwood Main W/ Matching Stair, around 10 Mins To Yonge, Go Transit, Hwy 404 And Costco. (id:60365)
78 Sunshine Drive
Richmond Hill, Ontario
Welcome to this charming detached home in the sought-after Observatory community of Richmond Hill. Offering 3+1 bedrooms and 4 bathrooms, this residence combines functional design with modern upgrades, making it ideal for families of all sizes. The main level features a spacious living and dining area, along with an updated, modern kitchen complete with stainless steel appliances and a walkout to a two-tiered deck-perfect for entertaining or enjoying quiet evenings outdoors. Upstairs, the primary suite boasts a 3-piece ensuite and walk-in closet, accompanied by two additional generously sized bedrooms. The finished basement adds even more versatility with a second kitchen, private office, and an open-concept recreation room, creating endless possibilities for extended family living or entertaining. Additional highlights include a new roof installed in 2025 and a fully fenced backyard with a two-level deck, providing a private outdoor retreat ideal for gatherings or relaxation. Located in one of Richmond Hill's most desirable neighbourhoods, close to schools, parks, shopping, and transit, this home offers the perfect blend of comfort, convenience, and community. (id:60365)
2111 - 5 Buttermill Avenue
Vaughan, Ontario
Transit City 2 Tower With Amazing View ! Located In The Heart Of Vaughan. Step To The Subway, Bus Station, Minutes To York University, 407/400. Restaurants, Shops, Banks, Drug Stores, Ymca At The 2nd Floor Within Walking Distance. And More Amazing Amenities, Large Pool, Sauna, And Exercise Rooms Etc (id:60365)
4 Mendys Forest
Aurora, Ontario
Welcome To This Stunning Detached Home In A Prestigious Neighbourhood, Offering 4 Bedrooms, 4 Bathrooms, And A Top-To-Bottom, High-Quality Renovation Showcasing Exceptional Taste And Craftsmanship. Featuring Upgraded Windows, Hardwood Floors Throughout, Abundant Pot Lights, And A Bright Open-Concept Layout, This Family Home Is Designed For Modern Living. Enjoy A Brand-New Eat-In Kitchen Complete With Quartz Countertops, A Stylish Quartz Backsplash, Stainless Steel Appliances, A Central Island, And A Spacious Breakfast Area With A Walk-Out To The Deck Perfect For Family Gatherings And Entertaining. The Walk-Out Basement Adds Incredible Versatility With 2 Additional Bedrooms, A Kitchen, And A Full Bath With A Separate Laundry, Making It Ideal For In-Law Suites, Extended Family, Entertainment Space, Or Rental Income, With Its Own Separate Entrance. This Is A Gorgeous, Lovely, And Truly Wonderful Home You Will Be Proud To Call Your Own. Conveniently Located Close To Parks, Walking Trails, Top-Rated Schools, And Just Minutes From Shops, Restaurants, And All Amenities. (id:60365)
48 Acorn Lane
Bradford West Gwillimbury, Ontario
Beautiful 3-Bedroom Home in sought after location of Bradford - 1466 Sq. Ft. of Well-Designed Living This open-concept home offers a bright, functional layout in a prime Bradford location-just minutes to shopping, schools, the GO Train, and Hwy 400. Enjoy a modern kitchen with a center island, a combined living and dining area with pot lights, and a convenient mudroom featuring a washer/dryer and direct garage access. The home offers potential for a side entrance to the basement, ideal for creating an income-producing suite once finished. The second floor features three generous bedrooms and two full bathrooms .Step outside to a spacious backyard, perfect for summer entertaining with friends and family. The extended driveway comfortably parks up to three cars. (id:60365)
310 Chambers Crescent
Newmarket, Ontario
Welcome to 310 Chambers Crescent, a truly exceptional 3+1 bedroom bungalow in the heart of Newmarket. This home offers a spacious living and dining area with beautiful hardwood flooring throughout, attributing to its warm and inviting atmosphere. The chef-inspired kitchen features sleek granite countertops, high-end appliances, and a walkout to a large deck perfect for outdoor dining and relaxation. The comfortable primary bedroom is complemented with a luxurious spa-like ensuite, including a jacuzzi tub for ultimate relaxation. The spacious walk-out basement seamlessly flows into a huge, pie-shaped private backyard, offering serene views of the surrounding green space. Whether you're looking to entertain guests or simply enjoy a quiet evening, this backyard oasis is sure to impress. The home effortlessly combines modern upgrades with the natural beauty of its outdoor surroundings, offering the best of indoor and outdoor living. Don't miss out on this incredible opportunity to own a property where convenience, style, and nature come together (id:60365)
Bsmt - 201 Hopecrest Road
Markham, Ontario
Cozy 2-bedroom, 2 full bathroom basement apartment for lease in the prestigious Cachet neighbourhood of Markham. This spacious unit features an open-concept living and dining area with a modern kitchen, two generously sized bedrooms with ample closet space, and two full bathrooms for added convenience. One private garage parking space is included. Centrally located with quick access to Highways 404 and 407 and surrounded by top-rated schools including Lincoln Alexander Elementary, Victoria Square French Immersion, and Richmond Green Secondary. Close to Asian grocers, restaurants, parks, and places of worship, this home offers the perfect blend of comfort and convenience in a highly sought-after community. (id:60365)
1082 Kensington Street
Innisfil, Ontario
Welcome to 1082 Kensington St, a beautifully maintained all-brick raised bungalow on a desirable corner lot with no sidewalk in Alcona! Offering a generous 2,211 sq. ft. of living space, this home features two fully equipped kitchens and a layout ideal for multi-generational living or rental potential. The bright, freshly painted, carpet-free main floor showcases a stunning kitchen with refaced and stained cupboards (Aug 2025), main floor laundry, and a seamless walkout from the kitchen to the deck-perfect for morning coffee or summer BBQs. Enjoy the lower-level patio for entertaining, surrounded by a fully fenced yard for privacy and peace of mind. Thoughtful updates include windows replaced in 1997, garage doors and screens updated about 5 years ago for bug-free evenings, and a roof done in 2017. The fully insulated double-car garage offers year-round functionality, while the bright lower level features above-grade windows, a spacious 2-bedroom in-law suite with 3 appliances, a 3-pc bath with stand-up shower, 200-amp service, and a second laundry hookup in the furnace room. With ample storage under the stairs, a landscaped patio, a single gate on the west, and a double-wide gate on the east for utility access-plus parking for up to 6 vehicles-this property perfectly blends comfort, function, and curb appeal. Directly across the street, a beautiful and tranquil walking trail leads to a scenic pond, adding to the peaceful, family-friendly charm of this prime Alcona location close to the beach, grocery stores, schools, and tons of amenities! (id:60365)

