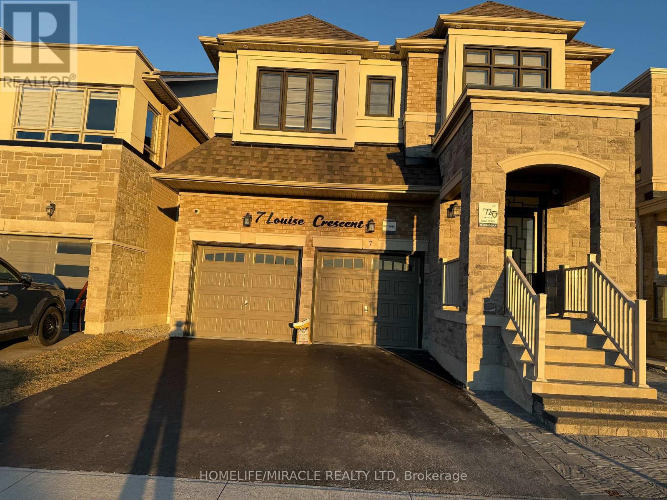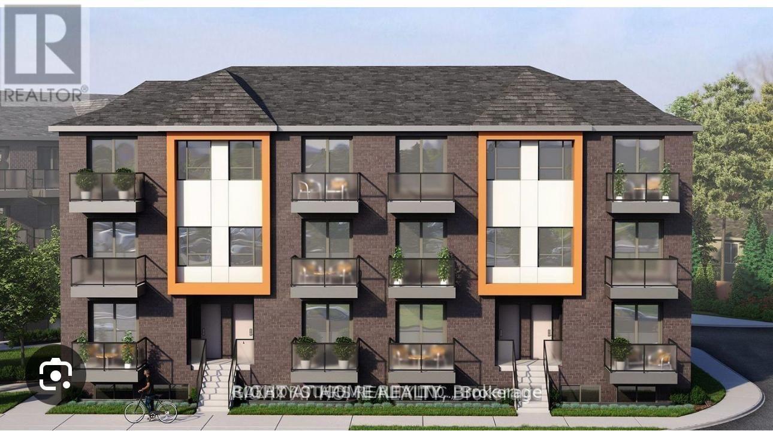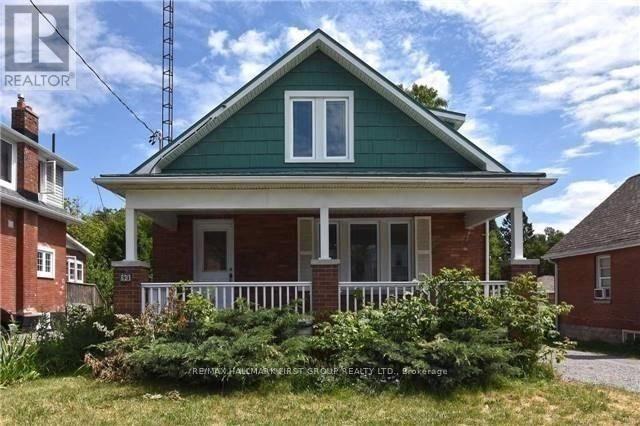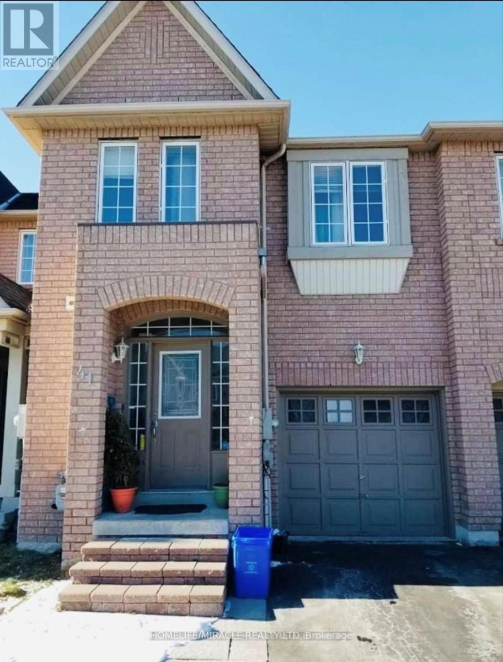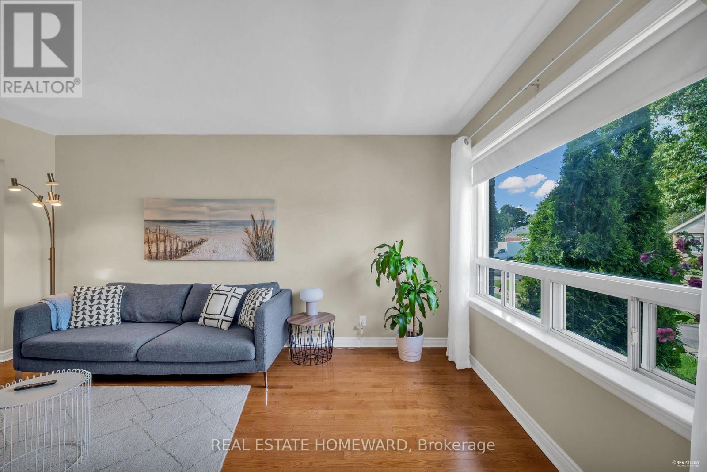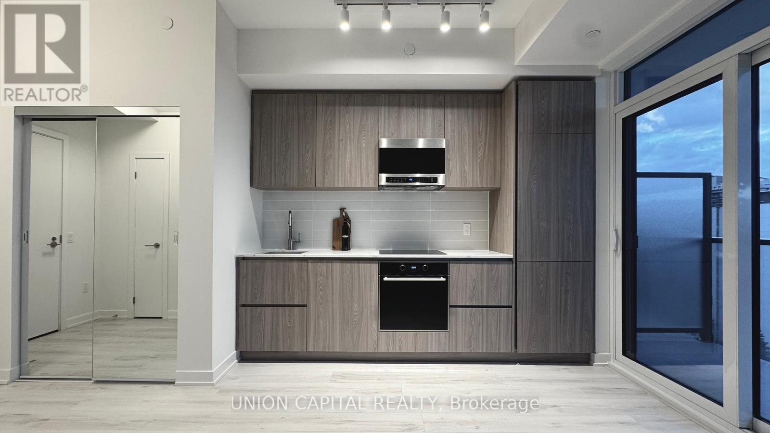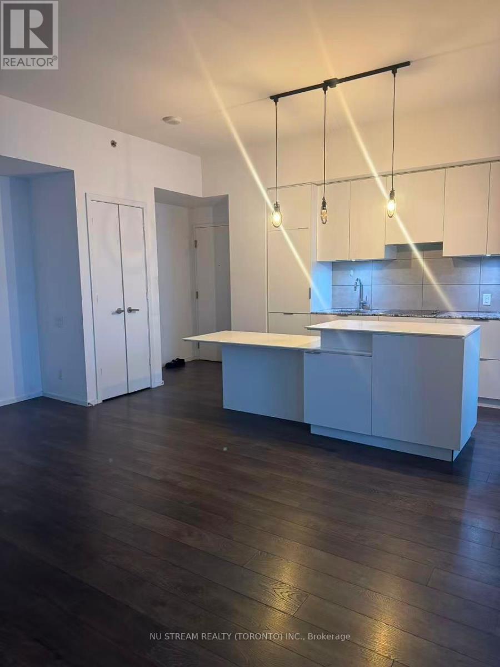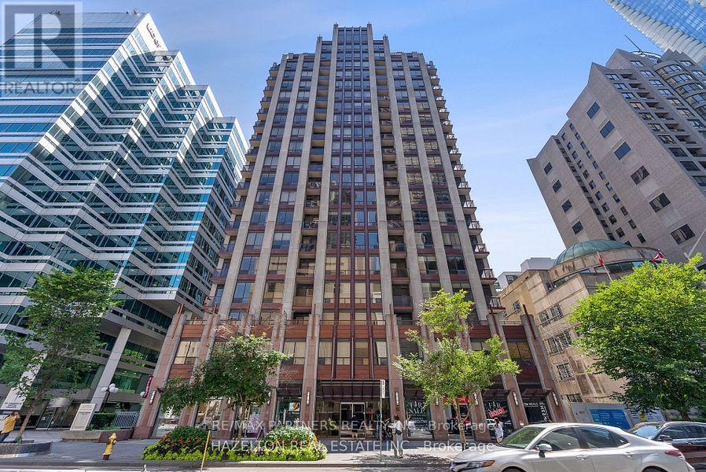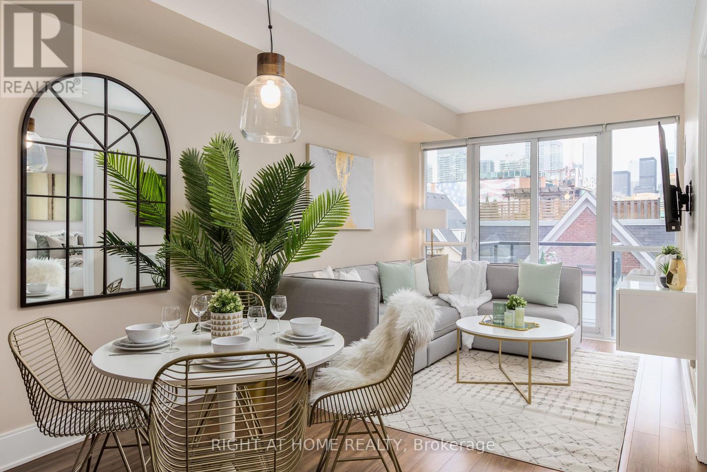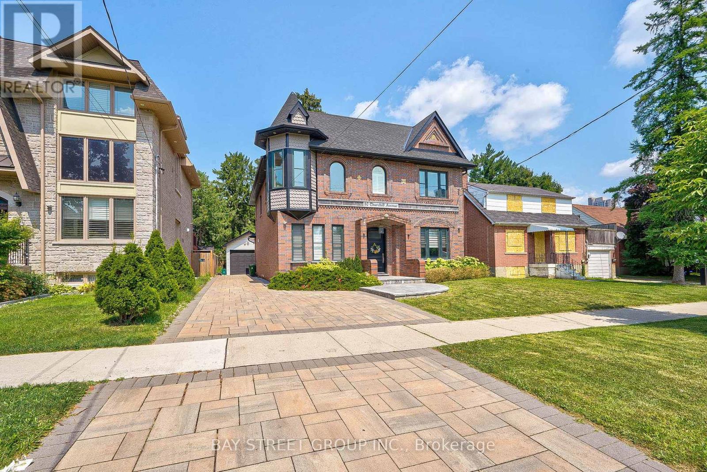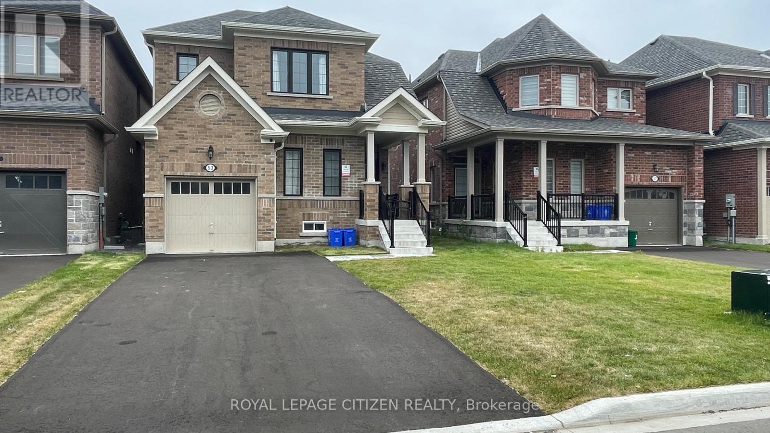Lower - 7 Louise Crescent
Whitby, Ontario
Experience The Perfect Blend of Comfort And Modern Living in This Bright And Spacious 2 bedroom & 2 bath basement In the desirable community of Rural Whitby. The modern Kitchen Is Equipped with SS appliance stunning Countertops, and A Stylish backsplash, Making it Ideal for Cooking and Entertaining. Both bedrooms Are Generously Sized, Proving ample space for Relaxation. The Ensuite Bathroom Adds To The Overall Appeal Of This Inviting Home. Nestled In A Great Neighborhood, Basement Offers The Perfect Balance Of Privacy And Accessibility. Dont Miss The Opportunity To Live In This Vibrant Community Perfect For Those Seeking Modern, Spacious Living In A Friendly Neighborhood. Tenant Responsible For 30% Utilities. (id:60365)
135 - 1081 Danforth Road
Toronto, Ontario
Welcome to this bright and well-maintained 2 bedroom, 2 washroom condo townhouse in a very convenient Scarborough location. The home offers a comfortable layout with a modern kitchen featuring stainless steel appliances, stylish cabinets, and a walk-out to the balcony. Both bedrooms are well-sized, and each has its own full washroom-great for small families or roommates looking for comfort and privacy.Everyday essentials are just steps away, including No Frills, Shoppers Drug Mart, LCBO, Beer Store, and major banks. Transit is excellent, with multiple bus routes close by and quick access to Kennedy Subway and Eglinton GO Station.A fantastic place in an unbeatable location! (id:60365)
Upper - 93 Park Road S
Oshawa, Ontario
Welcome To 93 Park Road S. This Detached, 1 & 1/2 Storey Legal 2 Dwelling Home Features A Rare Huge 45 Ft Frontage W/ 207 Ft Depth Lot. The Lg Covered Front Porch Enters Into A Charming Main Floor. The Open Concept Living & Dining Rm Is Bright & Spacious W/ Stained Glass Windows Throughout. The Galley Style Kitchen Includes Fridge, Stove & Hood Fan. The Rear Yard Sunroom Includes In Suite Laundry & Can Be Enjoyed All Year Round W/ A Huge Rear Yard Deck. Close To Hwy 2, Hwy 401, Oshawa Mall, Parks, Transit & Schools. Utilities: Separate Meters For Gas(100%), Electricity (100%), Water 2/3. (id:60365)
41 Playfair Road
Whitby, Ontario
Beautiful 3 Bedroom Home in the Heart of Downtown Whitby !! This Stunning & Well-maintained 3 Bedroom, 2.5-Bathroom House offers an Ideal Living Space for Families and Individuals alike. Offering a spacious Layout with a Bright Primary Bedroom featuring a Walk-in closet and Large Windows for Plenty of Natural Light. The Finished Basement provides additional Living Space, while the Lush Green private Backyard Is Perfect for Enjoying Evenings with Family. Situated in a Great Neighbourhood with Excellent schools, 2-minute Walk to the Bus Stop, a 5-minute Drive to Whitby Go Station and Highway 401, and within Walking Distance to Shops and Amenities. Plus, the Stunning Whitby Beach is only a 6-minute drive away-ideal for your weekend relaxation. Don't miss the chance to call this home yours! (id:60365)
5 Highvale Road
Toronto, Ontario
Bright, furnished , and beautifully maintained ,this main-floor rental offers the perfect blend of comfort and convenience. Featuring 2 bedrooms and an open-concept layout, this home is filled with natural light from large windows that make every room feel warm and inviting. Large kitchen opens to a comfortable living and dining area, creating an ideal space for relaxing or entertaining. Located in a quiet, friendly community, you'll enjoy peace and privacy while being just steps from transit, parks, walking trials and local amenities. Rental includes private drive for up to 2 cars, small space in garage for storage but shared with owner. Very large Shared backyard. Tenant in basement. Close to Warden Station. Furnished but option to lease unfurnished. Tenant to pay 60% of Utilities with 2 current tenants in basement. (id:60365)
1608 - 110 Broadway Avenue
Toronto, Ontario
Experience modern urban living at its finest in this brand-new, never-occupied studio at the highly anticipated Untitled Condominiums -- an iconic development with design direction from Pharrell Williams. This bright and airy 421 sq. ft. suite(including an 87 sq. ft. balcony) features an open-concept layout with dramatic floor-to-ceiling windows and unobstructed North views. Thoughtfully curated finishes include sleek integrated cabinetry, premium laminate flooring, and a contemporary gourmet kitchen with built-in appliances and quartz countertops. Enjoy your private balcony as the perfect extension of your living space. Situated in an unbeatable midtown location, you're just a short walk to the Yonge-Eglinton Centre (Loblaws, LCBO, Cineplex)and steps to the Yonge subway line and the upcoming Eglinton LRT-offering seamless connectivity across the city. (id:60365)
4806 - 5 St Joseph Street
Toronto, Ontario
"Five Condo" In The Heart Of Downtown Toronto @ Yonge/Wellesley. Top Floor Penthouse with 669 sq ft of Spacious Living Area and a Scenic View Balcony. Close To Everything You Need! Steps To U Of T, Subway, Restaurants, Shops, Parks And More !Very Bright View, Open Concept 1Bedroom Suite. Beautiful High End Finishes Includes Engineered Wood Floor Throughout, FullyIntegrated Full Size Miele Appliances, Built-In Island, Stone Counter Top, Large Floor ToCeiling Windows, 9' Smooth Ceilings!. This Beautiful Penthouse One Br With Table, Desk, Sofa,And Tv In Modern/Chic. Must See! (id:60365)
1202 - 85 Bloor Street
Toronto, Ontario
*Furnished* Bright & Spacious 9' Ceilings Laminate Flooring & Granite Counter 2 Bdrm 2 Bath Suite In The Heart Of Downtown. Steps Away From Bloor/Yonge Subway Stn. Fabulous Amenities: Gym, Party Rm, Roof Top Terrace With Bbq's . Media/Theatre Rm, Sauna, Security Guard, Concierge (id:60365)
816 - 60 Tannery Road
Toronto, Ontario
Beautiful, bright 1 Bedroom Available In The Canary Block Condos! Huge floor to ceiling windows leading out to the large balcony with Stunning Views of the City. Den is perfect as an office or studio space. Centrally located - Steps To The Distillery District, Corktown, Cabbagetown, Ryerson University, Cf Eaton Centre And Dundas Square Within Walking Distance. Easy Access to GO/TTC, Gardiner & DVP. *Tenant needs to pay additional $55/month to landlord for Ultra High Speed Fiber optic Internet* (id:60365)
417 - 560 Front Street W
Toronto, Ontario
Fully Furnished, Designer 1+Den In Award-Winning Reve Condos! Modern Open-Concept Layout, No Carpet, Floor-To-Ceiling Windows & Spacious Balcony. Bright East Exposure W/ Quiet Open View (No CN Tower View). Versatile Den Ideal As Office Or Guest Space. Professionally Interior Designed Turnkey Executive Rental! Steps To King St W, Waterfront Trails, Parks, Farm Boy, Stackt Market, Shops, Dining & Entertainment. Luxury Amenities: Rooftop Terrace, Yoga Studio, Gym, 24Hr Concierge. Large Parking Spot Available (+$200). Utilities Extra Via Provident. (id:60365)
80 Churchill Avenue
Toronto, Ontario
Discover this exquisite custom-built home situated on a valuable 50' lot in the highly desirable Willowdale neighborhood. Elegant Main Floor: Featuring 10' ceilings, A versatile office space perfect for working from home, The kitchen boasts custom cabinets and a breakfast bar. Each of the four large bedrooms comes with its own en-suite bath. Enjoy the convenience and privacy of your own driveway and separate garage. Just 3.5 blocks from Yonge Street, this prime North York location offers unparalleled convenience with easy access to transit and a plethora of amazing (id:60365)
53 Jack Potts Way
Clarington, Ontario
Beautiful and well-maintained 3-bedroom, 3-washroom home featuring a second-floor laundry, a versatile office or guest room and a fully fenced backyard for added privacy.This home offers the perfect blend of comfort, style, and convenience, with bright, sun-filled interiors and a thoughtful layout ideal for families and professionals alike.Located within a friendly community close to schools, parks, shopping, public transit, and a nearby park and community centre, it provides everything you need for a vibrant lifestyle. ** A fully furnished option is available at an additional cost. The home is currently smoke-free and pet-free, and the owners would prefer to maintain that condition. (id:60365)

