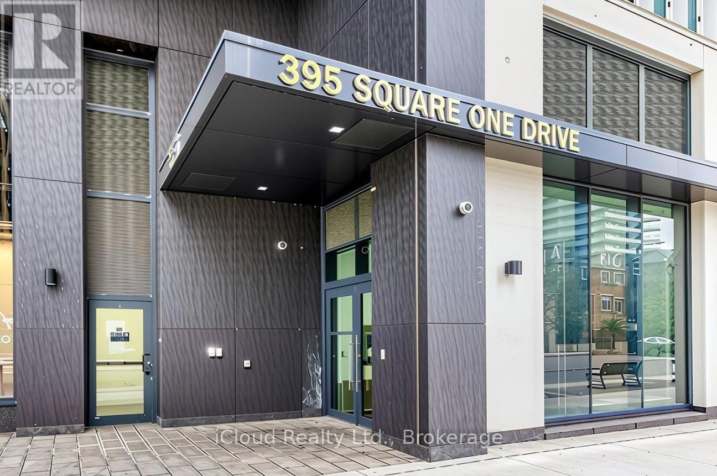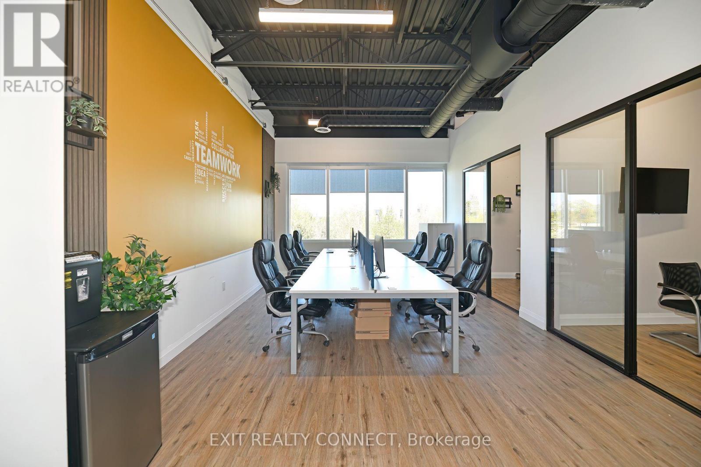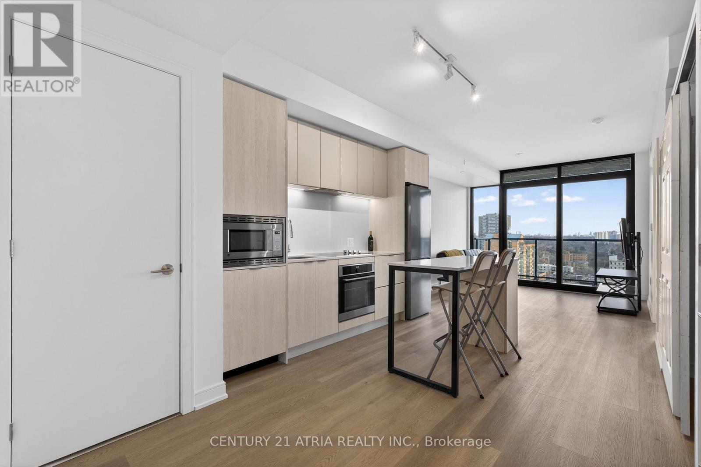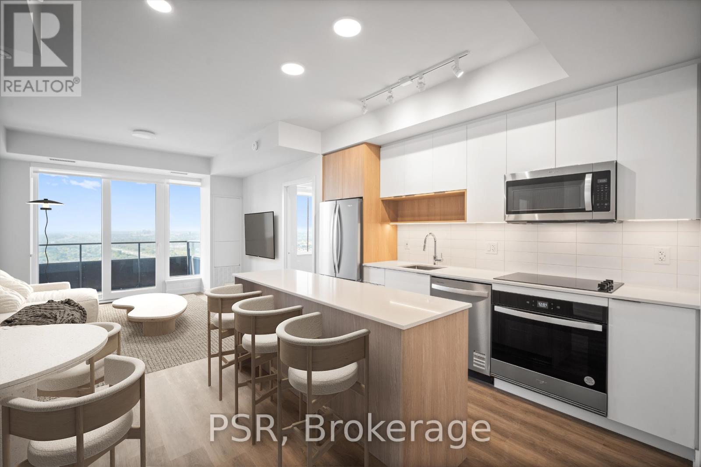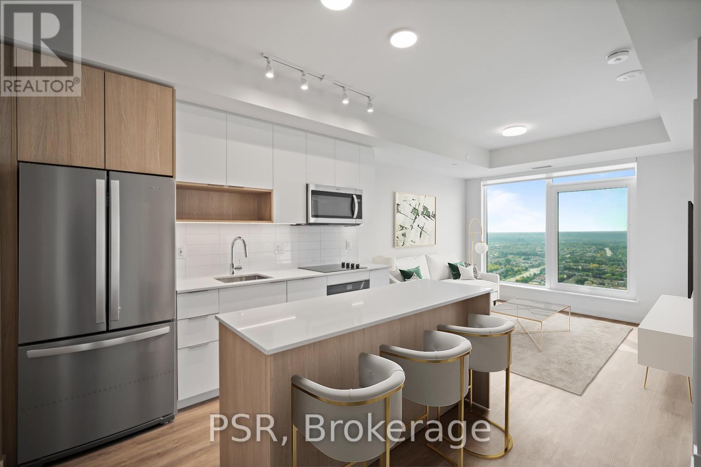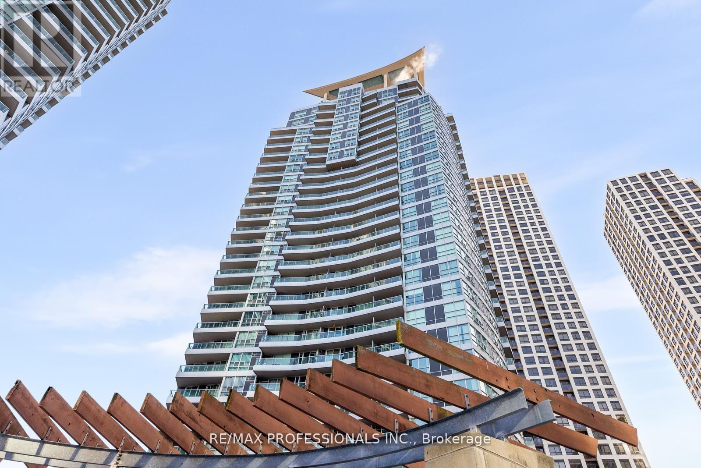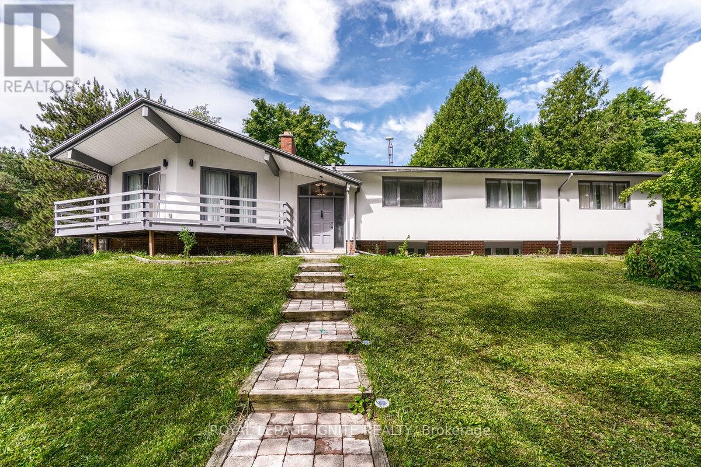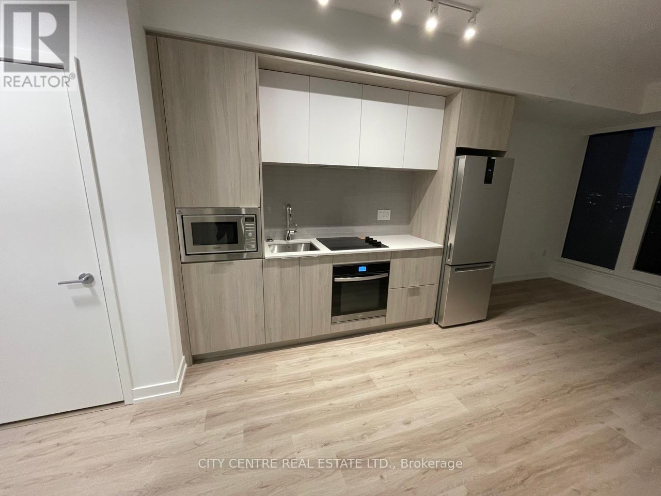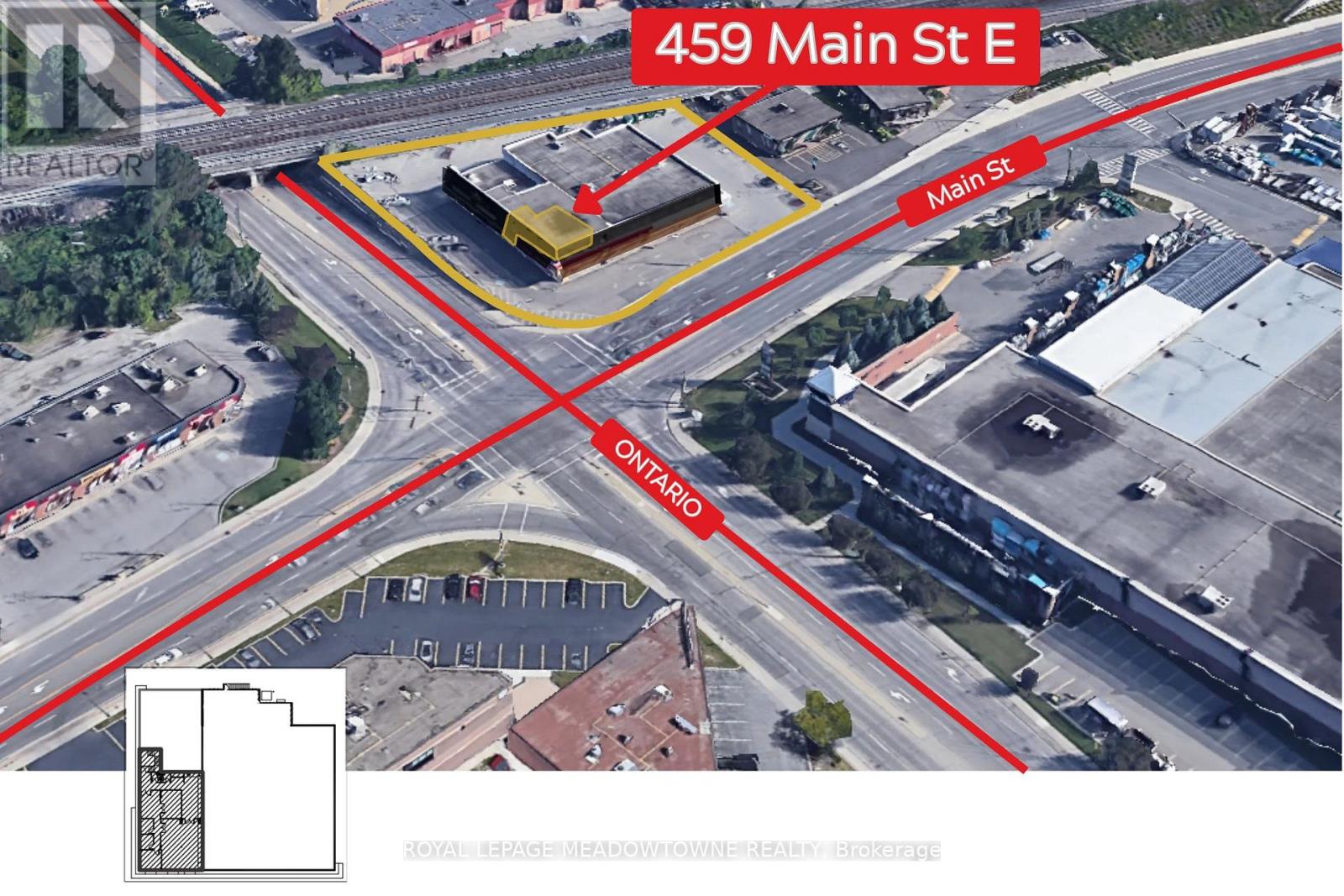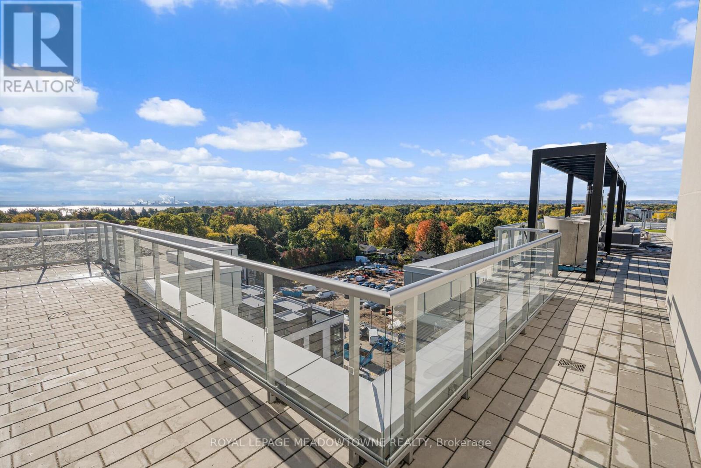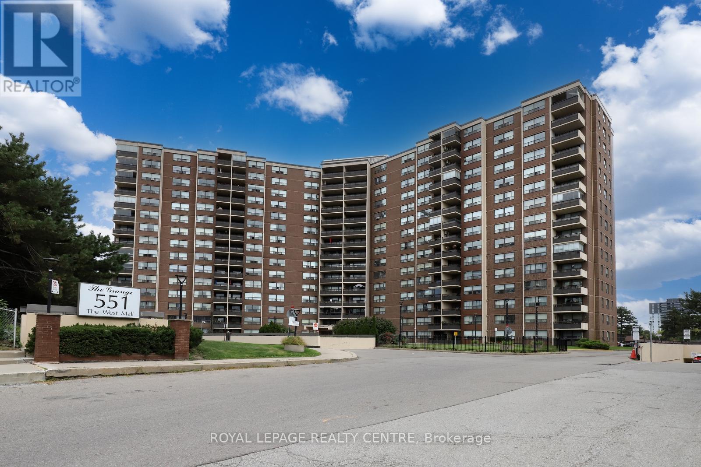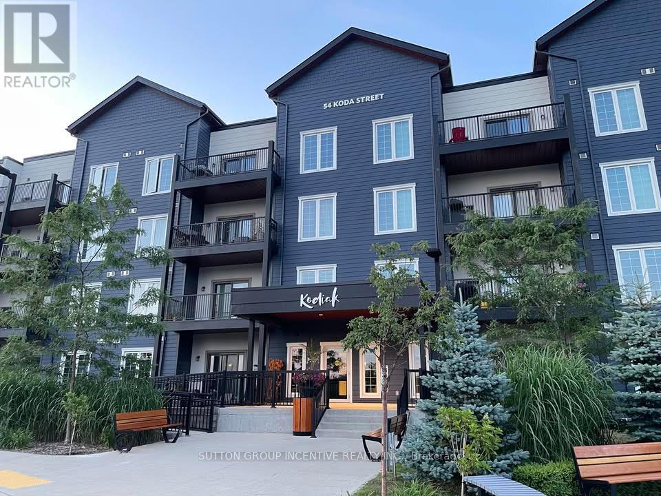4001 - 395 Square One Drive
Mississauga, Ontario
Welcome to this Stunning, Brand NEW, Never Lived In Condo in the Heart of Downtown Mississauga ! This Impressive 1 Bedroom + Den Suite offers Modern Lifestyle featuring a Stylish Open Concept Layout. Step inside to discover sleek contemporary finishes, Laminate Flooring throughout and appreciate the modern kitchen complete with Stainless Steel Appliances. The spacious bedroom boasts a closet and Big Windows and the Unit includes 1 Underground Parking Space and a good size Storage Locker. Situated just steps from Square One, Sheridan College, Public Transit and a wide range of Amenities. This location offers unmatched accessibility. Commuting is effortless with quick access to hwy 403/401/407, MiWay Transit and GO Transit. The building delivers exceptional amenities including a huge fitness centre with a half court basketball court and rock climbing wall, a co-working space, community garden and Much More !! (id:60365)
209 - 3485 Rebecca Street
Oakville, Ontario
Discover the Potential at 3485 Rebecca Street #209 a bright, professional space designed to elevate your business. With impressive 12-foot ceilings and large windows, this unit offers natural light and a view of the adjacent green space, creating a welcoming and private atmosphere for clients and teams alike. open work space plus 2 private offices provides a modern executive office experience. Step into a professionally finished custom setting with high end finishes. Additional features include access to shared amenities including a sleek 416 sq ft boardroom and a 242 sq ft kitchen lounge perfect for meetings, collaboration, and day-to-day convenience. Positioned on one of Oakville's high-traffic corridors with over 20,000 vehicles passing daily, Unit 209 boasts excellent signage opportunities and exposure. The property also offers direct access to a 9-acre grocery-anchored retail plaza, enhancing convenience and walkability for your clients and team. Ample parking and proximity to the QEW ensure seamless access, while the surrounding mix of industrial, retail, and upscale residential neighborhoods makes this a prime location for any growing business. Need more space? This unit can be combined with neighbouring Unit 208 to expand your square footage and customize your layout to meet your needs. Opportunity knocks elevate your business at Rebecca Street today! (id:60365)
1418 - 3009 Novar Road
Mississauga, Ontario
Discover modern city living at Arte Residences, a brand-new condominium in a prime Mississauga growth corridor. This efficient 1 bedroom plus den, 1-bathroom suite features a functional open-concept layout, bright living space, and private balcony. The den offers excellent flexibility for a home office or additional sleeping area, enhancing rental appeal. Strategically located at Hurontario & Dundas, with Dundas Bus Rapid Transit and the Hurontario Light Rail Transit steps away-providing fast, reliable transit connections and strong appeal to commuters and tenants. Easy access to Highways 401, 403, and QEW, surrounded by shopping, dining, and everyday amenities. An exceptional opportunity in a high-demand, transit-oriented location with long-term growth potential. Building Amenities: G floor: fitness room, yoga area and dog wash/ Second floor: Co-working launch/ 8th floor: party room, Outdoor gym/ Rooftop: bbq station-private dinning area (id:60365)
3502 - 4235 Confederation Parkway
Mississauga, Ontario
Welcome to Dialogue, a vibrant new rental community in the heart of Mississauga offering future residents a unique blend of modern design, comfort, and convenience. This thoughtfully designed two-bedroom, two-bathroom suite offers 876 sq. ft. of functional living space with a desirable split-bedroom layout and sun-filled, unobstructed west-facing views, complemented by a private balcony. The open-concept kitchen with a large island flows seamlessly into the living and dining areas, perfect for entertaining or relaxing at home. Both bedrooms feature walk-in closets, while the primary bedroom includes a private ensuite. Additional highlights include vinyl flooring throughout the suite. The building itself boasts outstanding amenities, including state-of-the-art fitness facilities, an outdoor terrace with gardens, lounge seating, and BBQs, pet spa and dog run, theatre, co-working space, kid's playroom, social lounge. Your future home is conveniently situated steps away from Square One Shopping Centre, offering premier shopping, dining, and entertainment. Enjoy easy access to Celebration Square, the Living Arts Centre, Sheridan College, and the City Centre Transit Terminal. Nearby parks, cafes, and major highways (403, 401, QEW) make this a truly connected and vibrant community! (id:60365)
3511 - 4235 Confederation Parkway
Mississauga, Ontario
Welcome to Dialogue, a vibrant new rental community in the heart of Mississauga offering future residents a unique blend of modern design, comfort, and convenience. This 1-bedroom suite features a thoughtful layout with unobstructed west-facing views that fill the space with natural light. Highlights include an open-concept modern kitchen with a centre island, 9-foot ceilings, and vinyl flooring throughout the suite. The building itself boasts outstanding amenities, including state-of-the-art fitness facilities, an outdoor terrace with gardens, lounge seating, and BBQs, pet spa and dog run, theatre, co-working space, kid's playroom, social lounge. Your future home is conveniently situated steps away from Square One Shopping Centre, offering premier shopping, dining, and entertainment. Enjoy easy access to Celebration Square, the Living Arts Centre, Sheridan College, and the City Centre Transit Terminal. Nearby parks, cafes, and major highways (403, 401, QEW) make this a truly connected and vibrant community! (id:60365)
806 - 33 Elm Drive W
Mississauga, Ontario
Don't miss out on this great opportunity. This rare find features a 2-bedroom, 2-bath condo with a private balcony, 1 parking spot, and 2 lockers plus 1 private locker room (that's right, I said locker room) which is extremely rare!!This is perfect for first-time buyers or investors looking for long-term value in a well-managed building. Move-in ready and filled with natural light, this unit delivers comfort, convenience, and a prime location in one of Mississauga's most walkable neighborhoods. Enjoy access to a full range of amenities including a gym, indoor pool, sauna, party room, 24-hour concierge, and ample visitor parking. Located steps from Square One, Celebration Square, Kariya Park, Sheridan College, restaurants, grocery stores, and major transit options. Quick access to Highway 403, QEW, and GO Transit makes commuting simple and convenient. (id:60365)
5812 Beech Grove Side Road
Caledon, Ontario
Amazing opportunity!! Escape to almost 6 picturesque Acres, right on Airport Rd and Beech Grove Sdrd, in one Caledon's Prime Area. This fabulous property offers Complete Privacy; just minutes away from excellent amenities, local shopping & endless Trails. The Main floor features Bright, sun-filled, open-concept layout. Recently renovated with Modern Kitchen, New Flooring, Pot lights. Walkout from Dining Area to large Deck, or enjoy views from your Bedroom Balcony, Large Master Bedroom w/2 walk in closets, walk out to Deck and 4 pc Master ensuite. The Walkout Basement is a total showstopper with great space. A rare find: this property currently generates a significant monthly income - Contact L/A for exciting details! Must see this phenomenal Property & Smart investment. Motivated seller. (id:60365)
4012 - 395 Square One Drive
Mississauga, Ontario
Brand New Never Lived 1 Bedroom 1 Parking 1 Locker, Stainless Steel Appliances, Ensuite Laundry, Window Coverings, Open Balcony, Downtown Mississauga, Steps to Square One Mall, Sheridan College, Celebration Square, Restaurants, Bus Terminal, Go Bus, 24 Hours Concierge, Visitor Parking, Excellent Amenities, Excellent Landlord, Looking For Triple-A Tenant with Good Income/Credit/References, No Pets Preferred (id:60365)
1 - 459 Main Street E
Milton, Ontario
Rare opportunity to have the full second-floor office space at the corner of Main Street & Ontario Street in Milton, offering strong visibility and easy access. A great fit for professional office users such as legal, property management, lending, mortgage, or insurance. The building is anchored by Royal LePage Meadowtowne Realty, a long-established residential and commercial brokerage. The space is a bright 2,415 SF corner unit with lots of natural light and an open layout that can stay as-is or be reworked if needed. It currently includes a private stairwell entrance, kitchenette, men's and women's washrooms, a meeting room, reception area, and three offices. The landlord is open to discussing layout changes. Quick possession is available. (id:60365)
218 - 500 Plains Road
Burlington, Ontario
Water, heat/cooling, electricity, high-speed internet, one parking space, and one locker are all included in the monthly rent! You can cancel your gym membership as well!! You have access to the new fitness and yoga studio. You will be the first person to live in this amazing space. Unit 218 is a stylish 2-bedroom, 2-bath suite in Burlington's Northshore community. This thoughtfully designed home has impressive 10 foot ceilings. The open-concept layout features a modern kitchen with stainless steel appliances, quartz counters, and a functional island with seating. The primary bedroom includes a private ensuite and generous closet space. Northshore residents enjoy exceptional amenities, including a rooftop terrace with an outdoor kitchen and lounge area, a fitness and yoga studio, a co-work and social lounge, a dog wash station, a chef's kitchen, secure parcel lockers, and inviting outdoor spaces such as a parkette and a dedicated dog area. Located in Burlington's desirable Aldershot neighbourhood, you're close to major highways, Aldershot GO (3.1km), the waterfront, local amenities, shopping, and the Burlington Golf & Country Club (2.8 km). This is a fantastic opportunity for anyone looking to rent a modern, never lived in before, move-in-ready home in a well-connected community. (id:60365)
605 - 551 The West Mall
Toronto, Ontario
Absolutely Stunning, Totally Renovated 2 Bedroom Condo With Open Concept Living/Dining And Walk-Out To Large Balcony With Courtyard View And South West Exposure. Thousands $$$ In Upgrades: Gourmet Kitchen With S/S Appliances, Backsplash, Extended Cabinets, Quartz Countertops And Pantry. Spa Like Totally Renovated Bathroom, Laminate Floors, Window Blinds And All New Elf's, Switches And Outlets. Spacious Bedrooms, Primary With Walk-In Closet. Ensuite Storage Combined With Laundry. Freshly Painted Neutral Color. Maintenance Includes: Heat, Hydro, Cable Tv And Internet. Don't Miss It! Excellent Location!! Steps To TTC, Minutes To Hwy 427, Close To Parks, Schools And Shopping. (id:60365)
413 - 54 Koda Street
Barrie, Ontario
Chic & Sun-Filled 1+1 Bedroom & 1 Bathroom Condo With South Exposure & Overlooking Park! Bright, Spacious, Upgraded! Experience Luxurious Life In This 4-Year New 869 Sq Ft Condo! This Stunning Unit Offers 8.5 Ft Ceilings; Excellent Open Concept Layout; Gourmet Kitchen With Stainless Steel Appliances, Ceramic Floor Tile, Soft-Close Cabinetry, Sleek Subway Tile Backsplash, Breakfast Bar; Spacious Open Concept Living & Dining Room With Walk-Out To South Facing Terrace - 15' X 7'8" Perfect For Entertaining Or Simply Relaxing; Bbq Permitted; Dining Rm With Floor To Ceiling Windows; Large Bedroom Has Custom Closet Organizer, With South Exposure; Freshly Painted; Upgraded Light Fixtures; Upgraded 4-Pc Bathroom With Luxury Shower; Large Den That Could Be Used As 2nd Bedroom Or An Office! Water-Softener Included, In-Suite Laundry & Storage, Comes With 1 Underground Parking. This Stylish Unit Offers One Of The Best Layouts! (id:60365)

