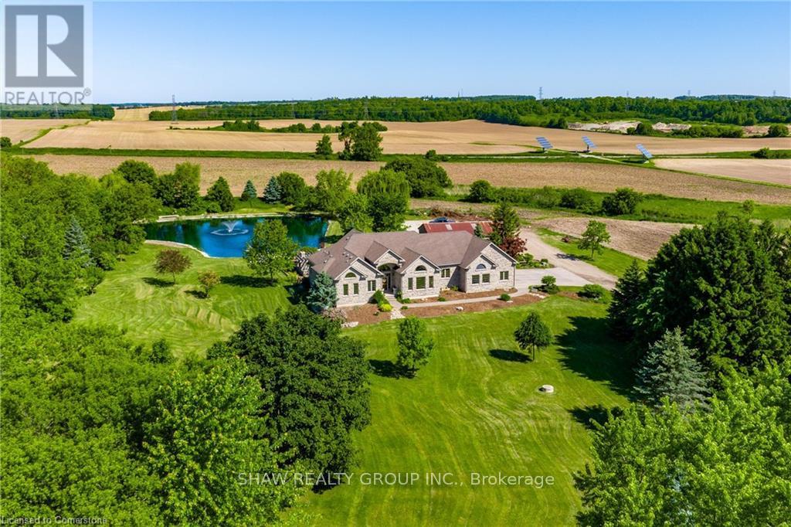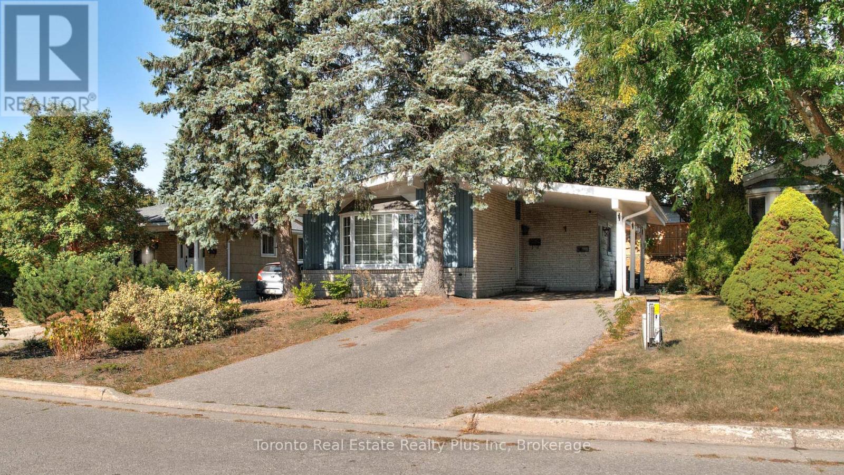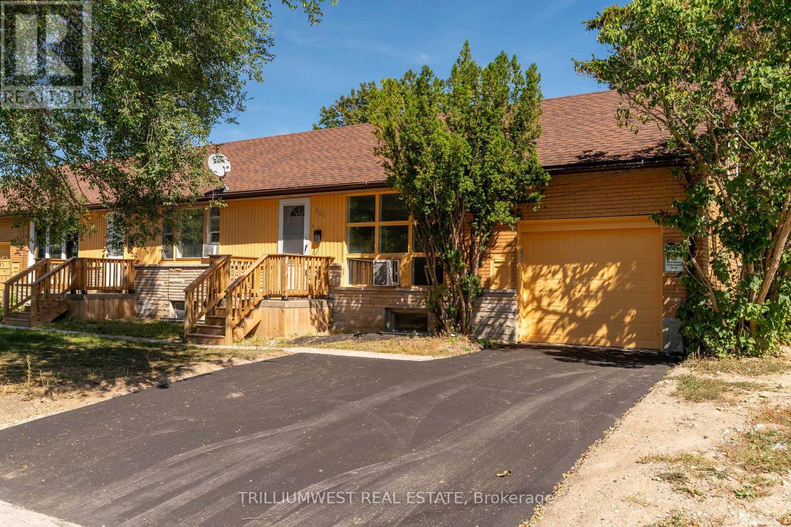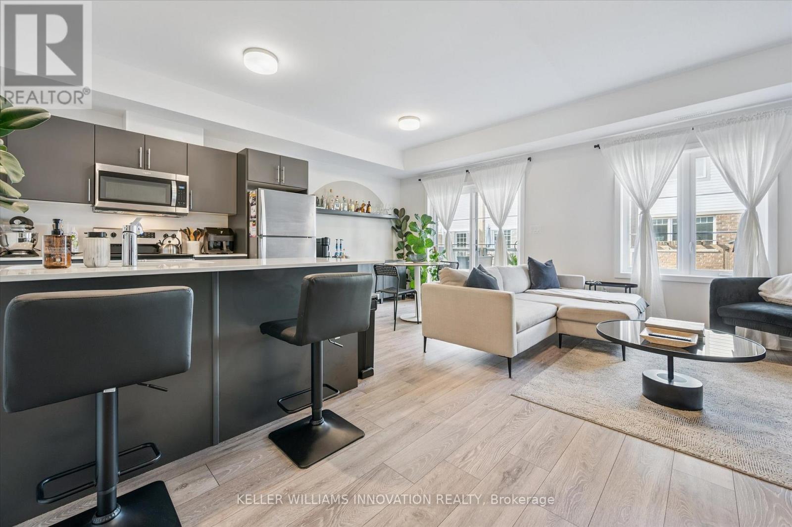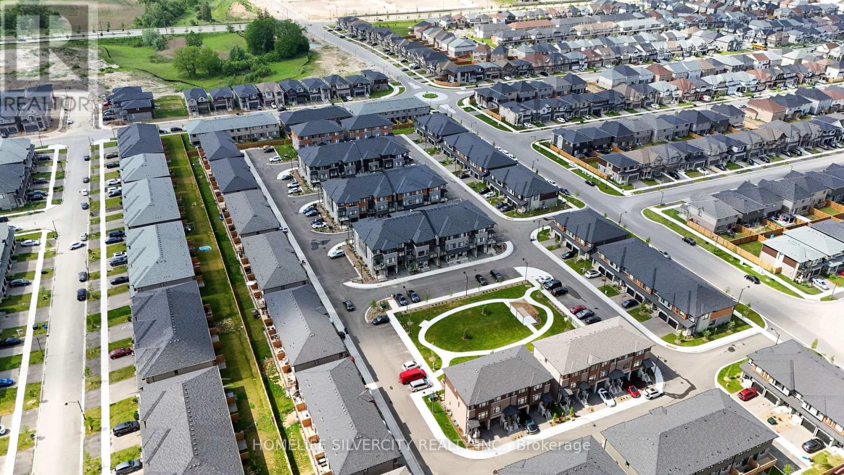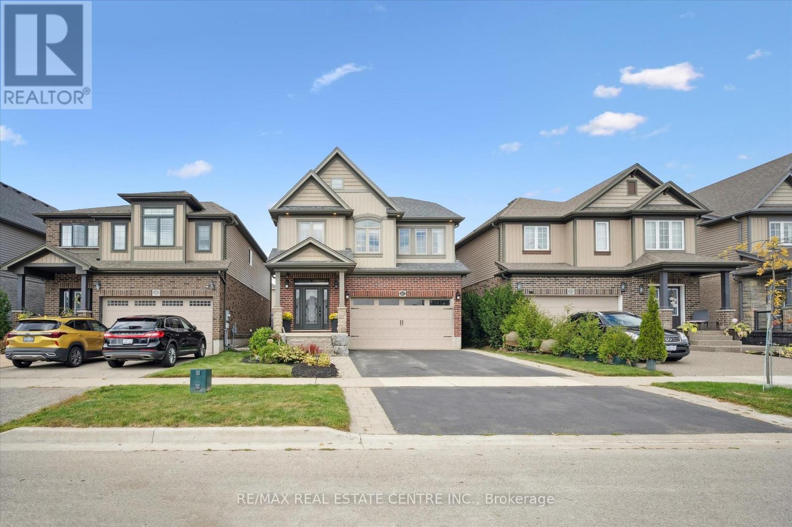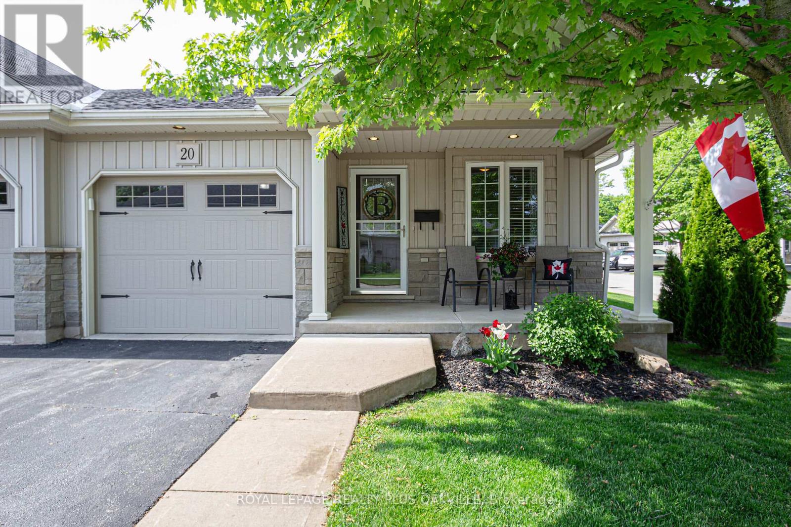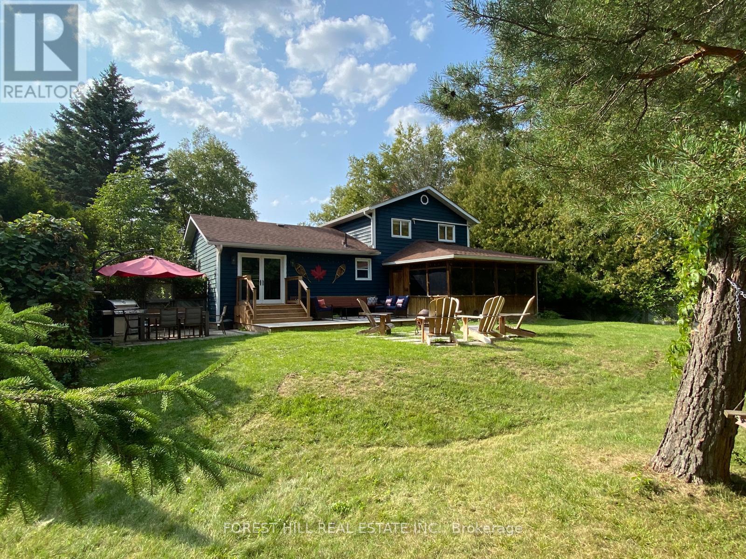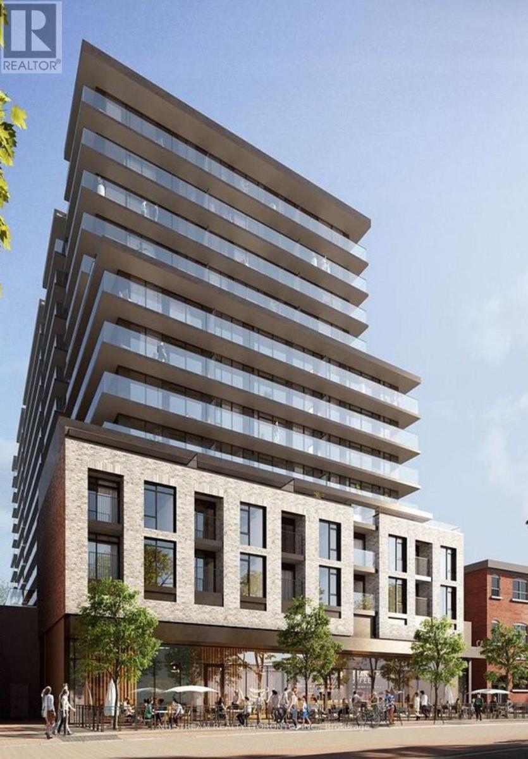1436 Snyders Road
Wilmot, Ontario
Welcome to your dream retreat! This custom stone bungalow (2003) sits on a sprawling 24-acre property just five minutes from Kitchener, with easy access to Hwy 8. Set 200 metres from the road, this one-of-a-kind home offers exceptional privacy and tranquility, surrounded by open fields and perennial gardens. With over 4,500 sq. ft. of finished living space, the home features barrel ceilings, tall baseboards, and crown moldings. In-floor heating provides timeless comfort, while engineered cherry hardwood and oversized rooms create a bright, inviting interior. The custom Chervin kitchen showcases cherry cabinetry, granite counters, a gas cook top, and a walk-in pantry. A stone gas fireplace anchors the main living area, which opens to a covered lanai-perfect for enjoying sunsets. There are three spacious main-floor bedrooms and six bathrooms, including a Jack and Jill-ideal for families. A main-floor office offers a dedicated work-from-home space or can serve as a fourth bedroom. The bright walkout basement features 9 ceilings, engineered birch flooring (2025), a second fireplace, a fifth bedroom, and rough-ins for a kitchen and bath-ideal for a future in-law suite. Outdoors, enjoy a swimmable spring-fed pond with dock, a large concrete patio with pergola, stone fireplace, and meandering walkways. A 30x50 ft. barn with 60-amp service and a separate large concrete pad offer space for a workshop, storage, or homesteading. Approximately 14 acres of fields may be cultivated or rented. Additional features include: an extra-deep triple garage with basement access, high-speed internet, school bus pickup at the road, a new well (2024), gas generator (2020), low property taxes, south-facing views, and no nearby neighbours for true privacy. Don't forget about the potential to build a second home for multi generational living or income. A truly rare opportunity, custom built and never before sold. (id:60365)
62 Greendale Crescent
Kitchener, Ontario
Legal Duplex Investment Every strong portfolio starts with the right property, the kind of investment that generates income today while positioning you for long-term growth. 62 Greendale Crescent is exactly that: a fully permitted, legal duplex with proven rental income, market demand, and the fundamentals investors look for. The upper 2-bedroom unit is already leased at $2,100 per month, providing stable cash flow from day one. The lower 2-bedroom suite, with its own entrance and full layout, is vacant and ready for a new tenant at approximately $1,900$2,100 per month or it can serve as an ideal in-law arrangement while maintaining income from upstairs. With projected annual rents of approximately $48,000 and manageable operating expenses, investors can expect a cap rate in the 5 percent range. With financing available at current interest rates around 4 percent, cash-on-cash returns project in the low-to-mid single digits, with realistic potential for positive monthly cash flow. These are the fundamentals that matter, and they are rarely found at this level in todays market. Unlike many competing listings, this property is already legally compliant, offers parking for five vehicles, a fenced yard, and a low-maintenance setup. Its location near schools, shopping, transit, and highway access further ensures ongoing tenant demand and long-term stability. For first-time investors or those adding to a growing portfolio, 62 Greendale Crescent represents more than just a duplexit is an opportunity to secure reliable returns, build equity, and take the next step toward financial growth with confidence. (id:60365)
A - 301 Franklin Street N
Kitchener, Ontario
This newly renovated 1 bedroom home is ready for new Tenants! The unit includes in-suite laundry, a private deck and outdoor space, and 1 parking with a possibility of a second spot if required! Located close to shopping, HWY access, schools, public transit, and more! (id:60365)
53 - 205 West Oak Trail
Kitchener, Ontario
Welcome to Unit 53 in the thriving Huron community. Spacious 1-bedroom main floor stacked condo in a highly sought-after location! This bright, open unit has had only one owner and features modern finishes throughout. Enjoy convenient main-level living with direct access to nearby trails for walking, running, and cycling. Ideally located just steps from the largest recreation centre in Kitchener-Waterloo, offering endless fitness and leisure opportunities. A perfect choice for first-time buyers or down-sizers seeking comfort and convenience. This unit also has a spacious balcony off the living room, perfect for a morning coffee. Book your showing today! (id:60365)
119 - 461 Blackburn Drive
Brantford, Ontario
This 3-storey Lucerne model offers over 1,600 sqft of living space and the privacy you've been looking for no homes in front, just open park views. Inside, you'll find a bright and open layout with modern finishes, a spacious kitchen with quartz counters, stainless steel appliances, and a walkout balcony perfect for morning coffee. The primary bedroom feels like a retreat with two closets, a cozy sitting area, and a private ensuite. Plus, there's convenient garage access, upper-floor laundry, and plenty of guest parking steps from your door. Family-friendly location close to schools, trails, and everyday essentials. Move-in ready and made for easy living. (id:60365)
267 Hardcastle Drive
Cambridge, Ontario
Welcome to Highland Ridge in West Galt! This 3-bedroom, 3-bathroom home offers over 2,279 sq. ft. of living space on a 36 x 105 ft. lot, combining comfort and style inside and out. The redesigned front exterior features a custom front door with upgraded inserts, tumbled stone columns, armour stone steps leading to the covered porch, and perennial gardens framed by interlock french curbs. Step inside to find 9 ft. ceilings, crown molding, pot lighting, and a mix of hardwood and oversized ceramic flooring. The upgraded dark maple kitchen is a standout with extended cabinetry, a walk-in pantry with french door, sit-up island and stainless-steel range hood. The open living and dining area is anchored by a stone accent wall and oversized sliders leading to the fully fenced backyard. Outside, enjoy a low-maintenance space with interlock patio, hot tub, wrought iron gates, and a shed with hydro. Upstairs, a spacious family room with bright windows and wrought iron railings offers the perfect gathering spot. The primary suite features a walk-in closet, crown molding, and a private 3-piece ensuite. Two additional bedrooms, a 4-piece bath, laundry, and large linen closet complete the second floor. Located minutes from downtown Galt, schools, parks, trails, shopping, and golf. (id:60365)
14 Greening Avenue
Hamilton, Ontario
Welcome to this stunning 2-storey home located in one of the areas most desirable family-friendly neighbourhoods. Offering a perfect blend of comfort, functionality, and lifestyle, this property is ideal for families seeking space both inside and out. This home features 3 spacious bedrooms on the second level, along with 1 full bathroom and 2 half bathrooms - including a convenient ensuite in the primary bedroom. The thoughtful layout provides a balance of privacy and functionality, making it an excellent choice for growing families. The finished basement offers an additional bedroom and versatile living space, perfect for a recreation room, home office, or guest suite. With a 2-car garage, there is no shortage of parking and storage options. Step outside and experience your own private backyard oasis. Enjoy a beautiful on-ground saltwater pool with a heater, perfect for extending swimming season, and a hot tub for year-round relaxation. This outdoor retreat is designed for both entertaining and unwinding. Located in a well-established neighbourhood, this home is surrounded by parks, schools, shopping, and all essential amenities, making it an ideal place to raise a family. Updates - 2021 windows, 2024 pool, bathroom, 2013 (approx) roof, eaves and gutters, 2023 (approx.) AC. (id:60365)
175 Mcnichol Drive
Cambridge, Ontario
Welcome to this Franklin Pond home offering three spacious bedrooms and three bathrooms. The main floor features an open-concept layout with a bright kitchen and breakfast bar, a convenient powder room, and inside access from the garage. Upstairs are three generously sized bedrooms and a four-piece bathroom, while the finished basement adds a three-piece bathroom, laundry, and additional living space. The property includes a fully fenced backyard in a quiet, family-friendly neighbourhood, just steps from top-rated schools with easy access to Kitchener-Waterloo and the GTA. Priced to reflect its potential, this is a fantastic opportunity to add your own updates and personal style. Recent improvements include a new furnace (2022), A/C (2020), and roof shingles (2019). (id:60365)
21 Renfrew Street E
Haldimand, Ontario
This sweet one-floor home is full of charm and thoughtful touches - perfect for anyone looking to simplify without sacrificing comfort. With 2 cozy bedrooms, an eat-in kitchen, and a sunny living room, it's the kind of space that instantly feels like home. The laundry room is spacious and could easily double as a quiet little retreat for reading or hobbies. Step outside to enjoy not one, but two decks - ideal for morning coffees or watching the sunset. The fully fenced yard offers mature trees, a fire pit, and extra space for entertaining or relaxing. The basement is great for storage. Updates include: furnace & A/C (2020), water heater (2021), a beautiful walk-in jetted tub with shower (2021), and a new front door (2022). A previous owner also added insulation, updated the siding, soffits, fascia, and eaves. Dont miss the chance to call this place home. (id:60365)
21 - 20 Jenny Crescent
West Lincoln, Ontario
Gorgeous semi-detached condo is a real gem! Located in Wes-Li Gardens, a Mature Adult Community in Smithville, offering a blend of comfort and convenience. Boasts a welcoming foyer and a versatile den, that can double as a bedroom or home office. With lush vinyl plank flooring throughout, the open concept living/dining/kitchen area is bright and spacious.LR/DR further enhanced with vaulted ceiling. The kitchen features stainless steel appliances, a breakfast bar, loads of cupboard and counter space. Picturesque garden door with transom leading to a cozy covered deck and rear yard. The primary bedroom offers a large walk-in closet. Spacious main bathroom. Main floor laundry with a powder room adds convenience. Inside entrance to clean single car garage. The untouched wide-open basement presents opportunities for customization. Overall, this stunning semi-detached condo offers a blend of comfort, style, and functionality in a desirable community setting. (id:60365)
216 Timmons Street
Blue Mountains, Ontario
Every so often, a true four-season gem comes to market-ready for the next lucky family to enjoy and make their own. Welcome to 216 Timmons Street, perfectly located just minutes from Georgian Bay, the slopes of several premier ski resorts, and the charming shops, cafes, and restaurants of greater Collingwood. This home is designed for recreation, entertaining, and relaxation in the heart of nature. Step into the beautifully renovated open-concept great room, where the McMillan kitchen-with its expansive central island-seamlessly connects the dining and family areas. French doors lead to a picturesque walk-out, extending the living space outdoors. Host unforgettable gatherings on the stone patio, relax on the spacious deck, roast marshmallows by the landscaped firepit, or unwind in the all-season sauna. Pets will love the fully fenced backyard, while family and friends can enjoy endless fun in the indoor games room. From here, step through what might bee the smoothest sliding door in Canada to the large, covered hot tub area-perfect in every season. With three spacious bedrooms and a versatile den, there's plenty of room for guests. The primary suite is a retreat of its own, featuring a spa-like ensuite with a steam shower, jet massage shower heads, and luxurious finishes. Practicality meets passion with a dedicated ski/mudroom and an impressive workshop complete with an industrial exhaust fan and a top-tier wall router-ideal for hobbyists or DIY enthusiasts. Beyond the home, Blue Mountain offers year-round adventure; sandy beaches, hiking and biking trails, fishing, skiing, snowmobiling, and endless outdoor activities for all ages. With its fantastic location, thoughtful design, and outstanding value, 216 Timmons Street is ready to be the next chapter in your family's story. (id:60365)
1119 - 1 Jarvis Street
Hamilton, Ontario
Welcome to this stunning 1-year-new 2-bedroom condo located in the heart of downtown Hamilton. This bright and functional unit features floor-to-ceiling windows for natural light and an open-concept living space. The fully equipped kitchen includes stainless steel appliances: fridge, cooktop, built-in oven, microwave, dishwasher. and in-suite laundry. Enjoy top-tier building amenities: concierge/security, fitness centre, co-working lounge, parcel lockers, and upcoming retail at ground level. Prime location just minutes to GO stations, McMaster University, Hamilton General Hospital, and the city's trendiest dining and entertainment districts. Walk Score 98. Easy access to Hwy 403, QEW, and HSR transit. High-speed Rogers Internet is included in the rent! (id:60365)

