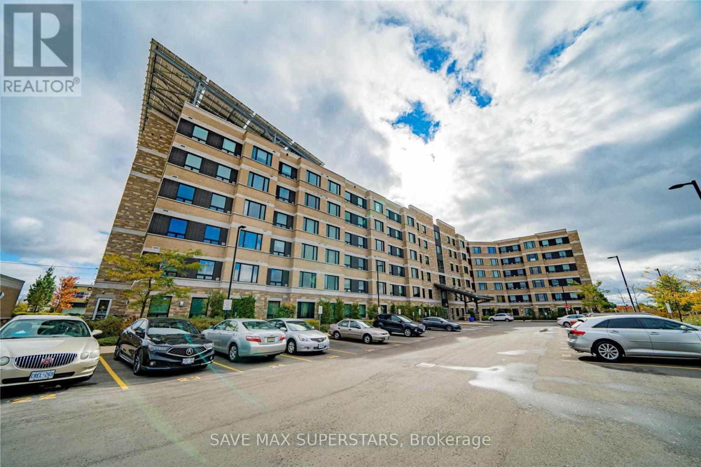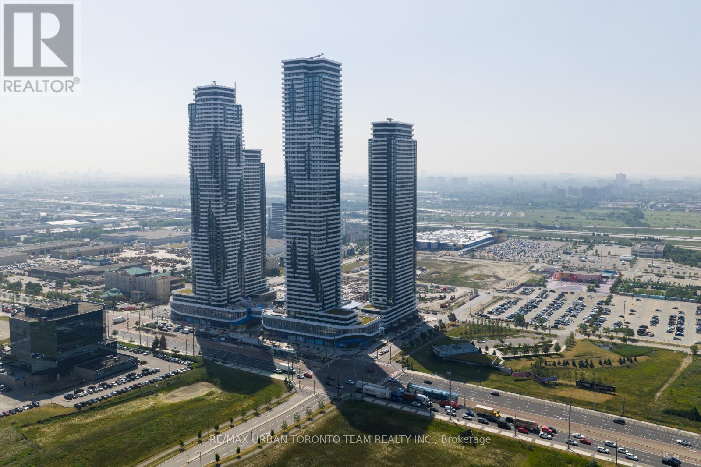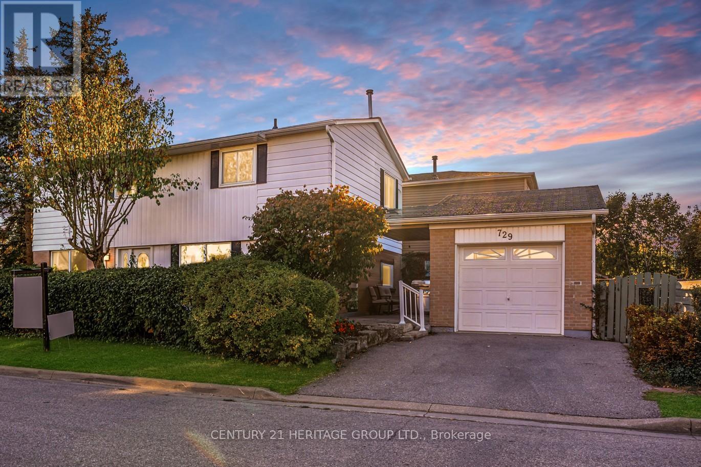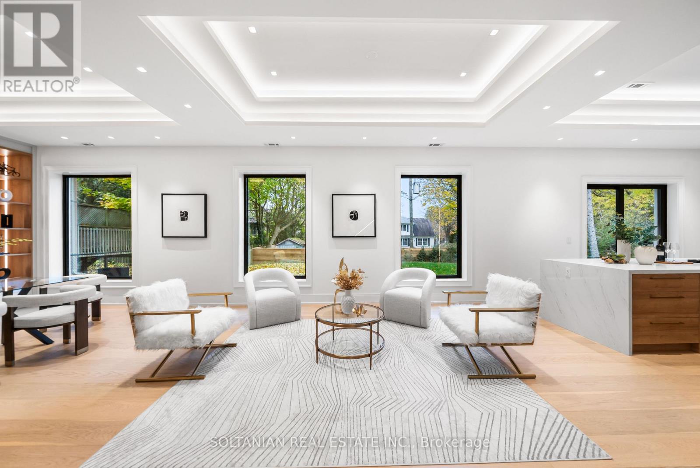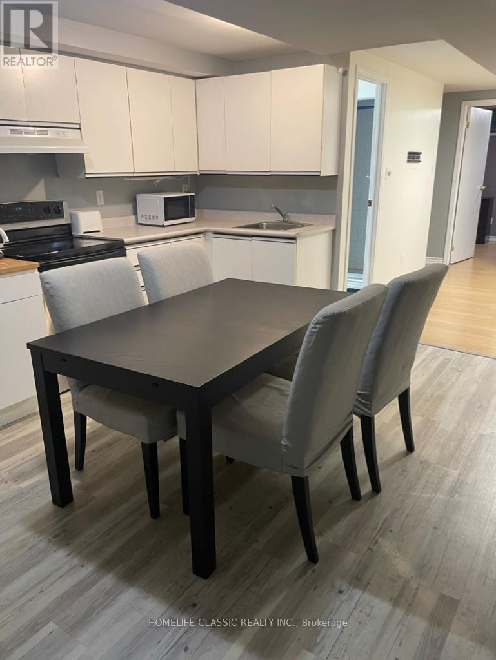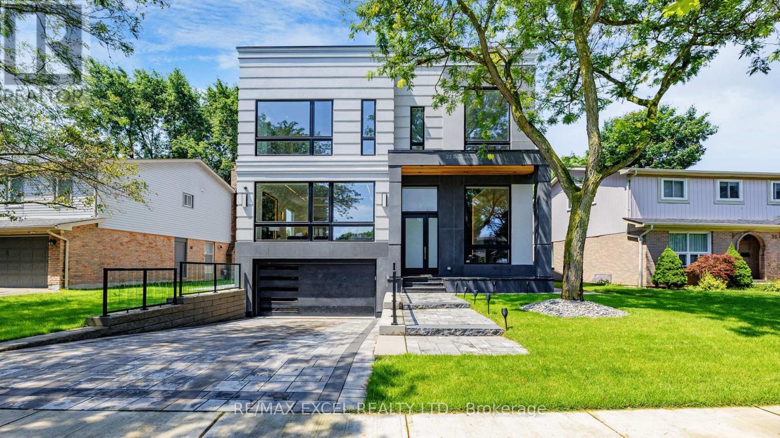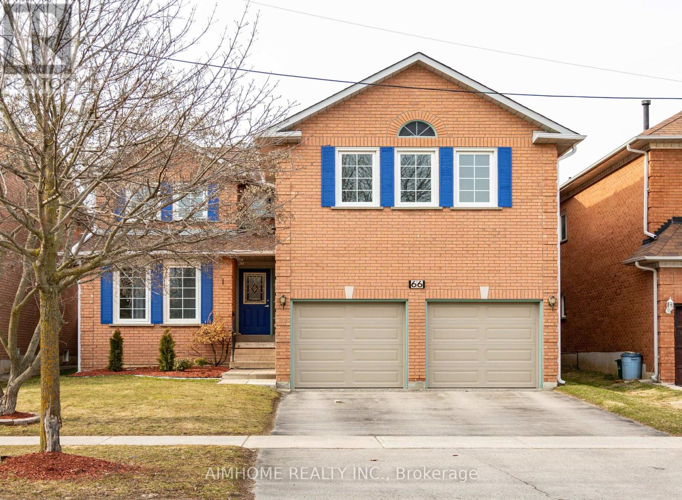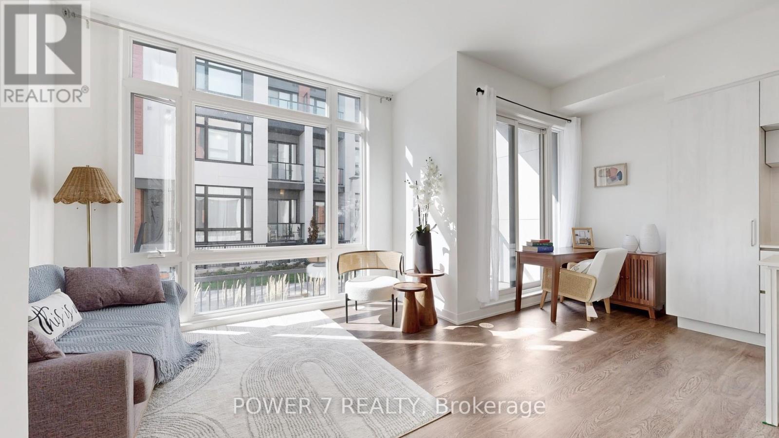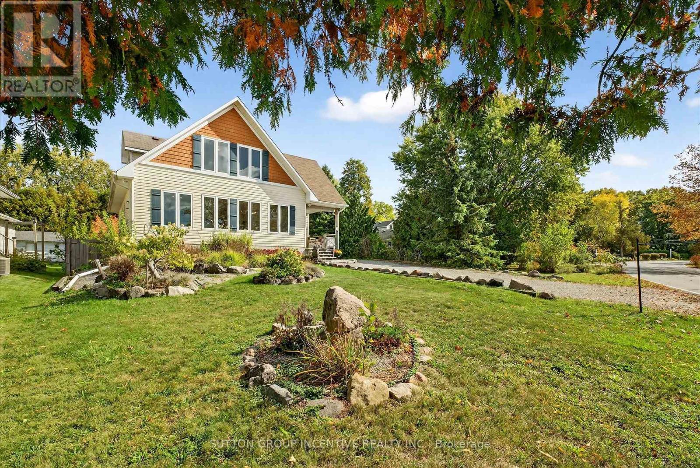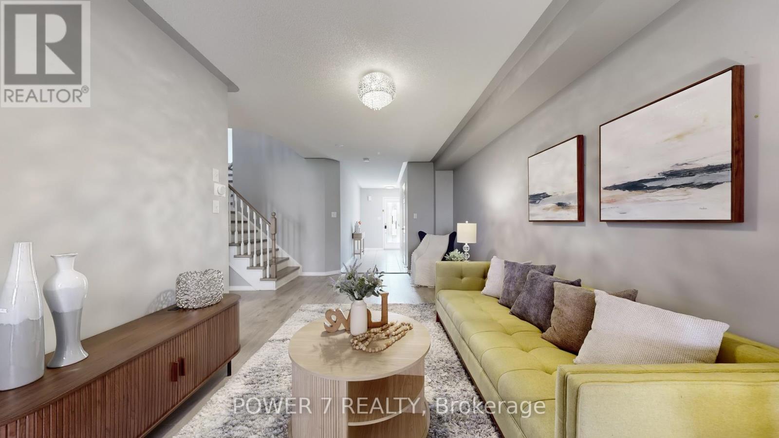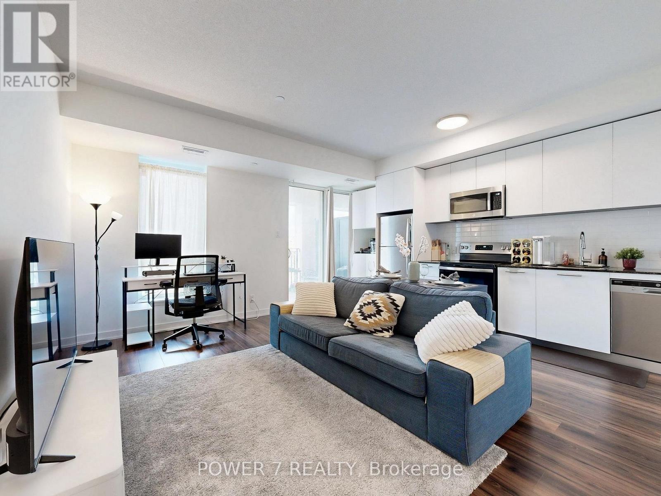416 - 7400 Markham Road
Markham, Ontario
Stunning 3Bed/2 Washroom Condo! Lots Of Natural Light. Open Concept Design With Large Living/Dining Area + Kitchen With Breakfast Bar. Close To Shopping; School And Other Amenities. Public Transit At Door Step. Ensuite Laundry. Low Maintenance Fee Includes Use Of Gym And Recreation Room Within The Building,1 Underground Parking. (id:60365)
1212 - 8 Interchange Way
Vaughan, Ontario
Festival Tower C - Brand New Building (going through final construction stages) 698 sq feet - 2 Bedroom & 1 Full bathroom, Balcony - Open concept kitchen living room, - ensuite laundry, stainless steel kitchen appliances included. Engineered hardwood floors, stone counter tops. 1 Parking Included (id:60365)
729 Beman Drive
Newmarket, Ontario
Welcome to this solid and well-cared-for family home, proudly owned by the same family for over 50 years. Offering 4 spacious bedrooms and 3 bathrooms, this rare find sits on a desirable corner lot with two side yards/gardens, providing both space and charm. Inside, you'll find a bright and inviting layout with a great floor plan designed for everyday living and entertaining. This is a good, solid home with great bones-the perfect opportunity to update it at your own pace and make it truly your own. The location can't be beat, just steps to hospitals, schools, shopping, transit (including GO Train), and parks. Homes like this don't come along often-come feel the good vibe and imagine making this cherished family home your own! List of updates; Kitchen, Blown in Insulation, 100 Amp Electrical Panel, Vinyl Windows, Stove(2025), Shingles, Sheathing, Soffits and Eves, Insulation (2015), Toilets (2022), Kitchen, Bedrooms, Basement Windows (2022) (id:60365)
98 Babcombe Drive
Markham, Ontario
Unbeliavble opportunity! This new custom-built masterpiece on a premium 60 ft lot in 1 of the area's most desirable neighborhoods. Unimagineable value for quality and craftsmanship.Extraordinary residence blends modern architecture, elegant design offering a lifestyle of comfort and sophistication. Every inch of this home has been thoughtfully curated for those who appreciate fine living and contemporary elegance. Step inside to a breathtaking main level featuring 11ft ceilings, intricate coffered details, and halogen lighting that creates an airy, inviting atmosphere.The great room is the showpiece boasting a striking slab fireplace wall, custom entertainment area, and oversized picture windows with tranquil treetop views.The chef-inspired kitchen is both functional and stunning, complete with an oversized waterfall island, stone countertops, top-of-the-line stainless steel appliances, and a seamless flow to the dining and family areas ideal for gatherings large or small. The custom glass staircase railing, imported porcelain finishes, and designer lighting add timeless appeal throughout Upstairs, discover 4 spacious bedrooms, each with custom closets and refined finishes.The primary suite is a serene retreat with a sculpted accent wall, tray ceiling, and a 7pc spa-inspired ensuite featuring floor-to-ceiling porcelain, gold fixtures, and a body-spray shower system for the ultimate in relaxation. The fully finished lower level offers a wet bar with beverage fridge & a stone countertop w breakfast bar, perfect for entertaining or extended family. 5th bedroom and full designer washroom complete this space. Additional highlights include a video camera doorbell, designer lighting & countless custom upgrades. Step into your own private oasis a spacious, park-like backyard surrounded by mature trees, offering both privacy and serenity. A true showpiece experience the beauty, quality, and luxury, Don't miss the chance to own a stunning property like this in todays market! (id:60365)
Lower - 102 Church Street S
Richmond Hill, Ontario
One bedroom fantastic modern , clean and high ceiling lower level apartment Downtown RichmondHill, close to everything and walking to local transit, complete separate entrance and En-suite laundry.prefer single or couple tenant , NO PET, NO SMOKING, PARKING NOT AVAILABLE . tenant insurance.very quite, safe, parks, restaurants, shopping with in minutes.landlord/ landlord's agent do not warranty measurements or retrofit status of the basement. (id:60365)
22 Sanderson Crescent
Richmond Hill, Ontario
uxurious Custom-Built Home in The Prestigious North Richvale. Approx 5000 Sf of Total Living Space. 5 Bedrooms, 7 Bathrooms, 1 Contemporary office. Custom Kitchen w/ Quartz Waterfall Island, Breathtaking Entrance and Staircase, Finished Basement with Gym, Wet Bar. Significant Upgrades throughout home, 2 Laundry Room (Second Floor and Basement).2 Furnaces and 2 A/C. Outstanding Main Floor Layout with 11' Ceiling, Gas Fireplace in the Living Room and Steam Fireplace in the Family Room. 12' Ceiling in Master Bedroom with Heating Floor in the Master Ensuite. Heating Floor in the Basement. Stainless-steel passenger elevator.Front Driveway and Porch Area with Snow Melt System. (id:60365)
108 - 6 Director Court
Vaughan, Ontario
Excellent Opportunity to Sub-lease a professional office space in prime Woodbridge Location.This bright walk-out unit features its own private front entrance and offers a fully self-contained layout ideal for a variety of professionl uses.The space includes two private offices, a reception area and a private washroom, providing comfort and convenience for everyday operations. The lease is flexible from 1-3 years at $2000 per month, including ultilities. Located in a quite, well-maintained professional building with ample on-site parking, this unit is ideal for accountants, consultants, therapists or other professional office users seeking turnkey workspace. Available immediately! (id:60365)
66 Devonsleigh Boulevard
Richmond Hill, Ontario
Bright 5 Bedrooms. 3323 Sf Unique & Modern Layout Home. Newer Paint, Newer Kitchen, Newer Bathroom, Newer Hardwood Floor Through Main And 2nd Floor. Steps To Richmond Hill High School & Elementary School *Mins. From Richmond Hill Go, Close To Hwy 404 & 407*Close To Parks, Walking Trails, Shopping Malls*Prime Location* AAA Clients Needed, No Pets, Non Smoker. (id:60365)
1009 - 14 David Eyer Road
Richmond Hill, Ontario
Stylish stacked townhouse located in the prestigious Richmond Green neighborhood, this bright and spacious 2-bedroom, 2.5-bath residence offers 959 sq ft (ground and lower level) of thoughtfully designed living space plus 111 sq ft of private outdoor terrace. The open-concept main floor boasts soaring 10-foot ceilings and premium laminate flooring throughout. The contemporary kitchen is equipped with built-in appliances and a large breakfast island, perfect for casual meals or social gatherings. The generously sized primary bedroom offers a luxurious 4-piece ensuite with a sleek glass shower, while the second bedroom walks out to the terrace. Located steps from Richmond Green Park with its extensive sports facilities and year-round family activities, and close access to Costco, shopping and dining. Easy Access to Highway 404, Top School Zone: Richmond Hill S.S./ H.G. Bernard P.S. (id:60365)
183 Lake Drive N
Georgina, Ontario
This is your new Lifestyle Home, times are changing and so is this home's ability to keep the family happily together! In-laws, friends or family, This home features a beautiful Guest House ready to go, a lower level that is unfinished, however open with high ceilings ready for you to make your plans and features to suit your needs. Main floor separation with a large bedroom and upstairs you will be in awe as you go to sleep with the ever changing sunsets over Lake Simcoe and wake to the ever extraordinary vast sky reflecting in the water. You will be able to hold court in the openness of the main floor, being one with guests and family. Sweeping views of the lake, hold your attention. Host your gatherings inside or lakeside and enjoy the 96 feet of exclusive use of shoreline waterfront (exclusive to owners only). 2 docks, a fire area and a Tiki Hut! What an amazing Lifestyle opportunity. (id:60365)
287 Penndutch Circle
Whitchurch-Stouffville, Ontario
Welcome to this bright and spacious freehold (NO POTL FEE) townhouse, approx. 1807 sq ft of comfortable living space on a quiet, mature street. With 3+1 bedrooms and 3 bathrooms, this home has plenty of room for your family to grow. The layout is practical and easy to live in, with laminate flooring throughout the main floor and an open concept living and dining area. Large kitchen with stainless steel appliances, granite countertops, and a cozy breakfast spot that opens right to the backyard. Upstairs, you'll find a versatile family room that can work as a home office or be used as a 4th bedroom, giving you a flexible space to fit your needs. The large master bedroom comes with a 4pcs ensuite and a walk-in closet, while the other bedrooms are also nicely sized to make everyone comfortable. Short walk from Harry Bowes Public School and Stouffville District Secondary School, nearby Stouffville GO Station and bus routes, easy access to Highways 404 and 407. This lovely home blends a peaceful neighborhood feel with great access to everything your family needs. (id:60365)
337 - 101 Cathedral High Street
Markham, Ontario
Welcome to 101 Cathedral High Street, Unit 337 a modern 1-bedroom plus den condo offering 633 square feet of thoughtfully designed living space with a north-facing open balcony. Built in 2024, this residence combines contemporary finishes with an unbeatable location. The open-concept layout provides a versatile den, perfect for a home office or guest space. Enjoy a bright, airy living area with seamless access to your private balcony. Nestled beside the landmark Cathedral of the Transfiguration and surrounded by boutique shops, cafes, and amenities along Cathedral High Street, this home offers both convenience and character. An excellent opportunity for first-time buyers, downsizers, or investors seeking a turn-key property in a vibrant community. (id:60365)

