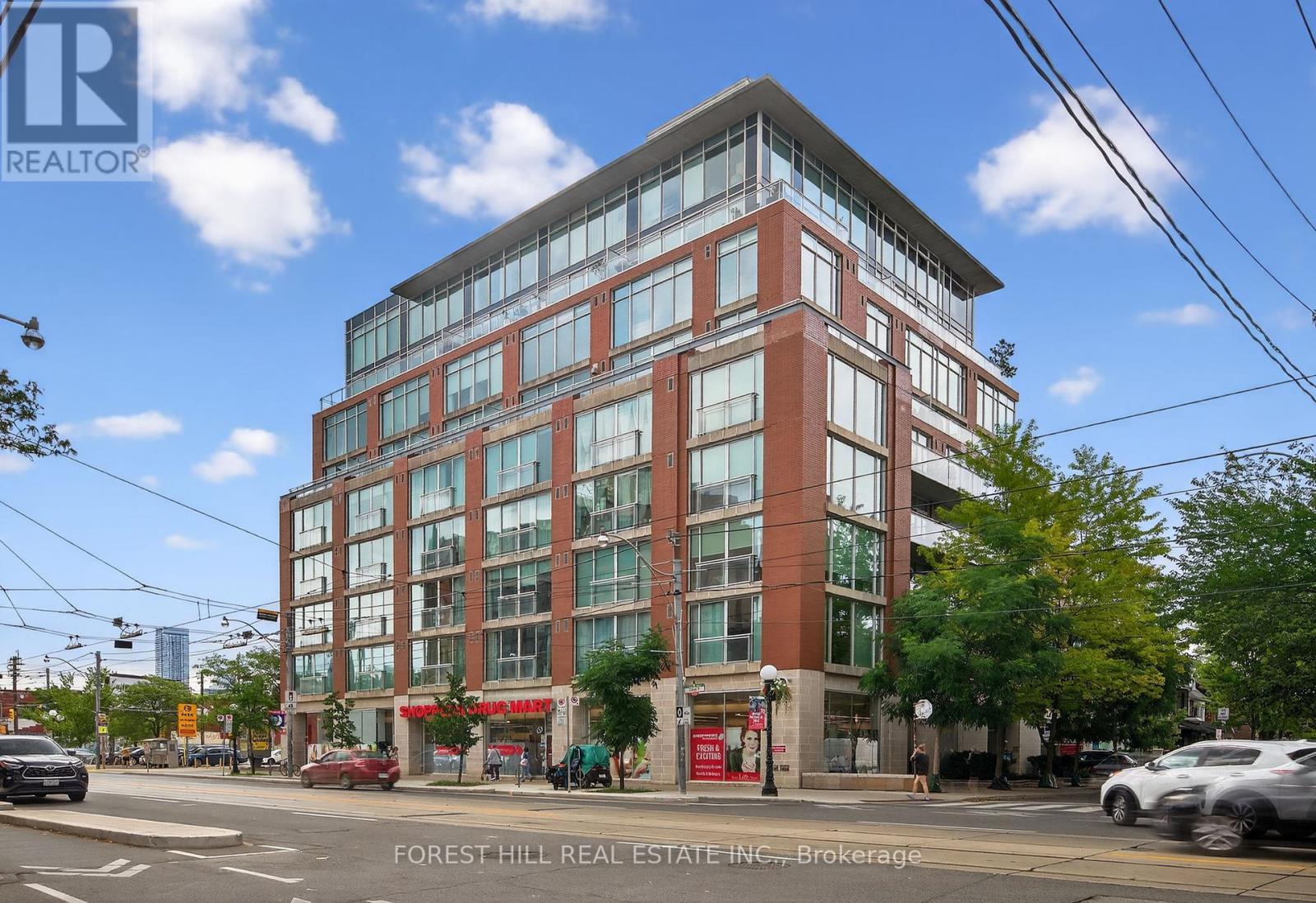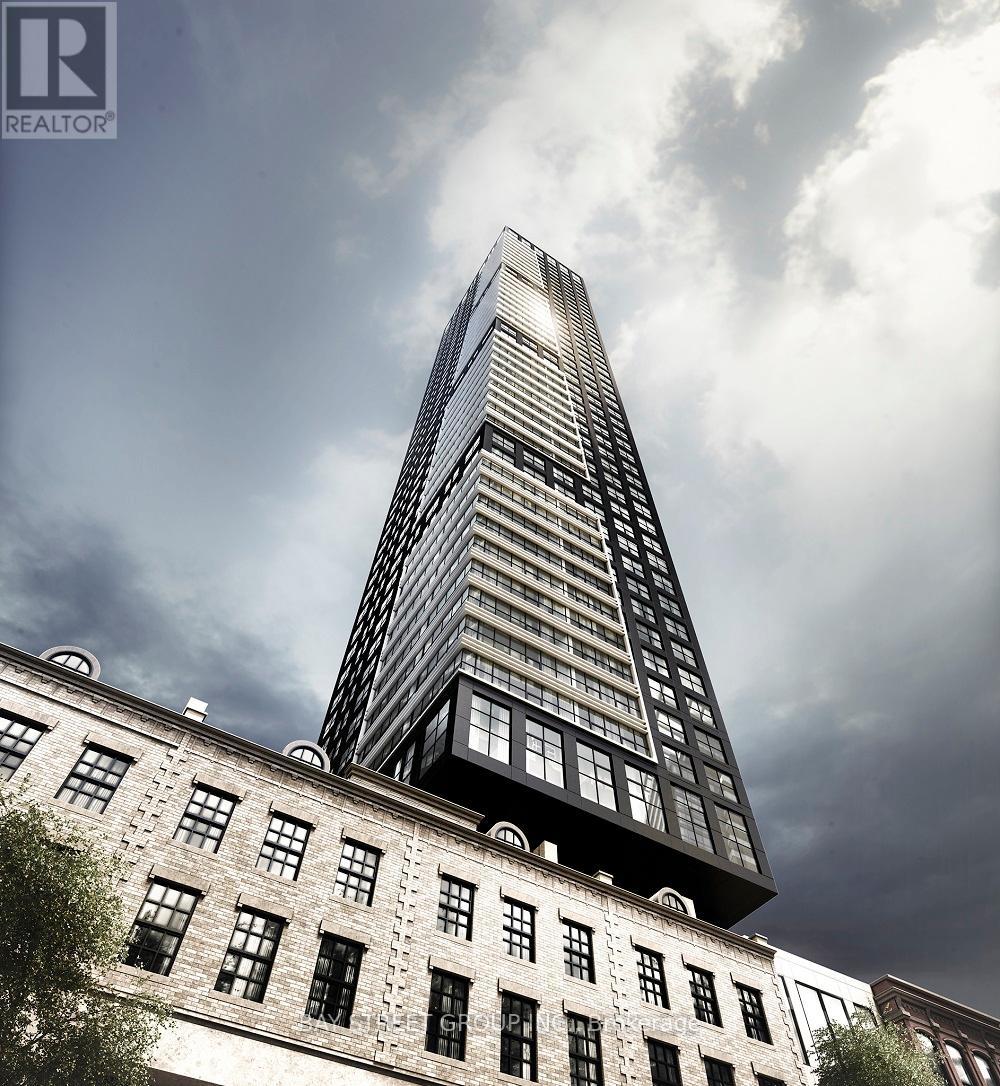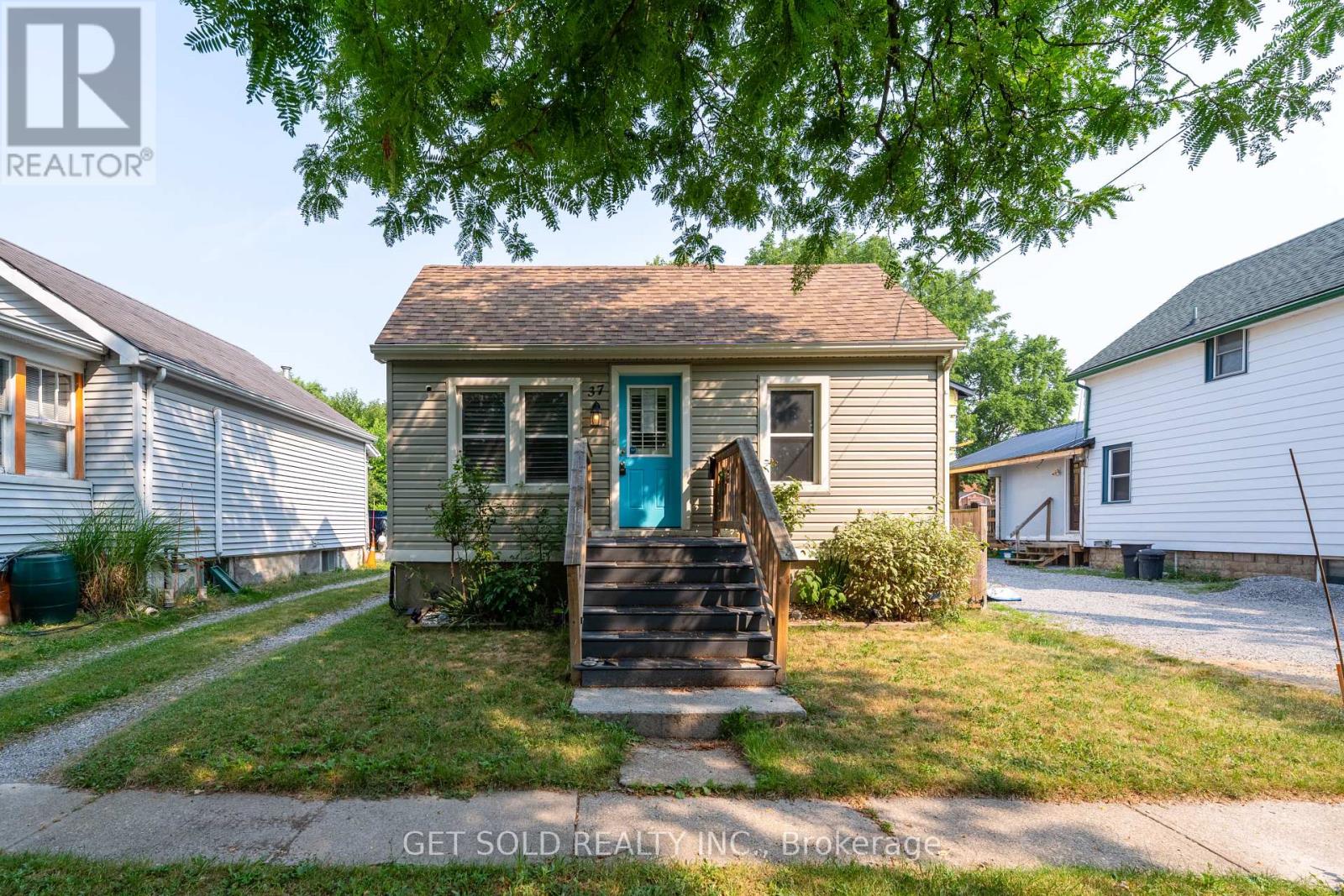1119 - 438 King Street W
Toronto, Ontario
Modern King West Condo! Spacious 1-bed with 9' ceilings, private balcony, ensuite laundry, and locker. Bright open layout with a sleek 4-piece bath and north-facing views. Enjoy top-tier amenities: 24/7 concierge, gym, pool, BBQs, steam room, sauna, theatre, billiards, and Club Hudson lounge. Steps to TTC, LCBO, groceries, cafes, restaurants, and a short walk to the Financial & Entertainment District. Live where it all happens! All utilities included even high-speed internet! Available furnished or unfurnished to suit your needs. Parking available for $200/month. (id:60365)
18 Gifford Street
Toronto, Ontario
Toronto Downtown New Renovated Legal Multiple Units For Rent In Cabbage Town, New Flooring, New Washrooms, New Painting & New Kitchens, There Are One Bedrooms Units & Studios With Own Washrooms & Little Bar Area, Each One Bedroom Unit Has Own Fridge, Very Convenient Location: Two Minutes Walking To 24 Hours Street Car 506, Minutes TTC To Toronto Metropolitan University & University Of Toronto & George Brown College & Eaton Center & Much More, Minutes Walking To Supermarket "No Frills", Riverdale Park, Shoppers, Restaurants, Hospitals & Everything! (id:60365)
209 - 115 Mcmahon Drive
Toronto, Ontario
Stunning Luxury Sun-Filled 1 Bedroom Plus Den In Prestigious Bayview Village. 9 Foot Ceilings With Floor To Ceiling Windows Throughout. Modern Kitchen With Built In Appliances. Quartz Counter Top With Plenty Of Kitchen Space. Amenities Incld: Bowling, Mini Golf, Full-Size Basketball Crt, Gym, Yoga Studio, Party Rm, Pet Spa, Tennis Crt. Lounge, Meeting Rm, AMPLE Vistors Parking, High-Security Access To Put Your Mind At Ease. Everything You'll Ever Need Is Here! (id:60365)
517 - 280 Howland Avenue
Toronto, Ontario
Experience luxury living in this stunning 2 Bedroom + Den suite at the prestigious Bianca Condos. Offered fully furnished with high-end designer furniture, this suite is perfect for professionals seeking comfort, style, and functionality. Enjoy premium finishes throughout,including a built-in engineered closet in the den ideal for a home office with a custom desk.The entryway features engineered built-in storage that functions as a sleek pantry alternative.Relax and entertain in style with: Two ensuite bathrooms, including a spa-like primary bath with his and hers sinks and a Sonos sound bar, A high-quality video projector, Two HD/4K TVs for an elevated viewing experience, Premium accessible parking spot conveniently located close to the elevator. This is an exceptional opportunity to lease a thoughtfully upgraded and tech-enhanced home in one of. Toronto's most desirable buildings. Don't miss it! (id:60365)
Upper - 859 1/2 Bathurst Street
Toronto, Ontario
Fully renovated townhouse located just 90 meters (less than a 1-minute walk) from Bathurst TTC Subway Station. This 3-storey townhouse offers the upper-level (2nd and 3rd floors) for lease, featuring 4 bedrooms across both floors. The unit has a separate entrance and hydro meter, as well as a private kitchen and laundry (washer and dryer). Situated in the prime Annex area, you'll have access to art galleries, restaurants, shopping, and all the amenities Bloor West has to offer. Ideal for students, professionals, and families. Tenant is responsible for hydro and tenant insurance. (id:60365)
505 - 301 Markham Street
Toronto, Ontario
**Luxe Opportunity for 1st Time Buyer Or Investor, Summer City-Living! **Rarely Offered One Bedroom Loft @ Low-Rise 'Ideal Lofts' In The Heart Of Little Italy. Bright, Open Concept W/ Large Kitchen & Island W/ Seating For 4 & Plenty Of Storage. High Ceilings & Spacious Living Area. **Prime Location, Walking Distance To Little Italy Corso, Kensington Market & Trinity Bellwoods Park. Close To Live Music, Restaurants, Cafes, Groceries, TTC, University & Hospitals. (id:60365)
702 - 327 King Street W
Toronto, Ontario
Luxury Brand New Unit at the Maverick Condos, exactly at front of the Lightbox and Toronto international Film Festival (tiff) Open concept floor plan with South East exposure and many windows allowing tons of exposure to natural light throughout. Modern kitchen with stone countertop & integrated appliances. Prestigious amenities coming soon! Don't miss out living in this beautiful new unit! Everything at your fingertips; Union Station, TIFF building, Billy Bishop Airport, Streetcar at front door, Entertainment district, Financial district, St. Andrew Station, U of T, Ryerson, Google Head Office, Coca Cola Head Office, George Brown all close by. ACC, Rogers Center, Eaton Center. (id:60365)
703 - 327 King Street W
Toronto, Ontario
Luxury Brand New Corner Unit at the Maverick Condos, exactly at front of the Lightbox and Toronto international Film Festival(tiff), Open concept floor plan with South West exposure and many windows allowing tons of exposure to natural light throughout. Modern kitchen with stone countertop & integrated appliances. Prestigious amenities coming soon! Don't miss out living in this beautiful new unit! Everything at your fingertips; Union Station, TIFF building, Billy Bishop Airport, Streetcar at front door, Entertainment district, Financial district, St. Andrew Station, U of T, Ryerson, Google Head Office, Coca Cola Head Office, George Brown all close by. ACC, Rogers Center, Eaton Center. future Ontario subway line on King Street, from Don mills to Exhibition. (id:60365)
2302 - 327 King Street W
Toronto, Ontario
Luxury Brand New Corner Unit at the Maverick Condos, exactly at front of the Lightbox and Toronto international Film Festival (tiff), Open concept floor plan with South West exposure and many windows allowing tons of exposure to natural light throughout. Modern kitchen with stone countertop & integrated appliances. Prestigious amenities coming soon! Don't miss out living in this beautiful new unit! Everything at your fingertips; Union Station, TIFF building, Billy Bishop Airport, Streetcar at front door, Entertainment district, Financial district, St. Andrew Station, U of T, Ryerson, Google Head Office, Coca Cola Head Office, George Brown all close by. ACC, Rogers Center, Eaton Center. future Ontario subway line on King Street, from Don mills to Exhibition. (id:60365)
94 Mercer Street
Hamilton, Ontario
94 Mercer is a quiet overachiever, a 3+1 bedroom home that draws you in from the street and wows every step of the way through. This beautiful and spacious 1.5 storey dwelling has been thoughtfully renovated from top to bottom. This is a home for putting roots down, to settle into. It will tug on your heartstrings with its Pinterest ready details and contemporary design selections. Because this one? It's more than a house. It's a feeling. The home's layout promotes an easy flow between rooms, and the generous ceiling height in combination with an abundance of natural light highlights the balanced proportions. The kitchen? An oversized showstopper, with dreamy quartz counters, porcelain backsplash and stainless-steel appliances. A walkout to the backyard completes this picture-perfect space. On the main level, the primary bedroom continues to impress with built-ins, a walk-in closet and a modern four-piece bath. Upstairs packs a one-two punch: two bedrooms plus a newer rear addition with vaulted ceilings and a bonus loft space - perfect for a home office or a cozy lounge. The fully finished basement offers even more living space, including a comfortable rec room, an additional bedroom and a full bath. Outside is a retreat you'll never want to leave, with beautiful landscaping, manicured gardens and a wooden pergola - a calming sanctuary to settle into. Beyond the border of this special property lies all that makes Dundas so sought after: a vibrant downtown with shops, art galleries, and dining options, plus endless hiking and biking trails and breathtaking views from nearby conservation areas. (id:60365)
14 Montague Court
Peterborough West, Ontario
Located on a quiet cul-de-sac in a friendly neighbourhood, this home is a short walk to the hospital, nearby parks, shopping and great restaurants. The house is a solid all-brick bungalow with angel-stone, a paved driveway and a backyard oasis that reminds you that your home is a place to relax, unwind and play. Check All Your Boxes: *All brick bungalow, built in 1978 *1100 feet on main level finished basement= approximately 2000 sq feet *2 bedrooms up, 1 bedroom + 1 bonus room with walk in closet down *Lower level with high ceilings and walk out *Luxury concrete pool and hotel-like backyard oasis *For Additional Property Details Click The Brochure Icon Below* (id:60365)
37 Maplecrest Avenue
St. Catharines, Ontario
We warmly welcome you to this delightful bungalow nestled in the heart of St. Catherines, an ideal home for young families, professionals, and commuters alike. Step inside to discover a bright, open-concept living space filled with natural light and freshly painted for a seamless, move-in-ready experience. The spacious layout flows effortlessly into the kitchen and extends onto the back deck, where you'll enjoy views of a generously sized backyard and patio, perfect for outdoor entertaining and special gatherings. The lower level offers added privacy and versatility with a fully equipped in-law suite with separate entrance from rear of main floor. The stunning second kitchen, breakfast area, and a modern bathroom featuring a walk-in shower, making it an ideal setup for overnight guests or extended family. Tucked away on a quiet cul-de-sac at the border of St. Catherines and Thorold, this home is conveniently located near Maplecrest Park, Sobeys, LCBO, Starbucks, The Pen Centre, local colleges, restaurants, and more. Don't miss the opportunity to make this charming home yours. Schedule your private tour today. (id:60365)













