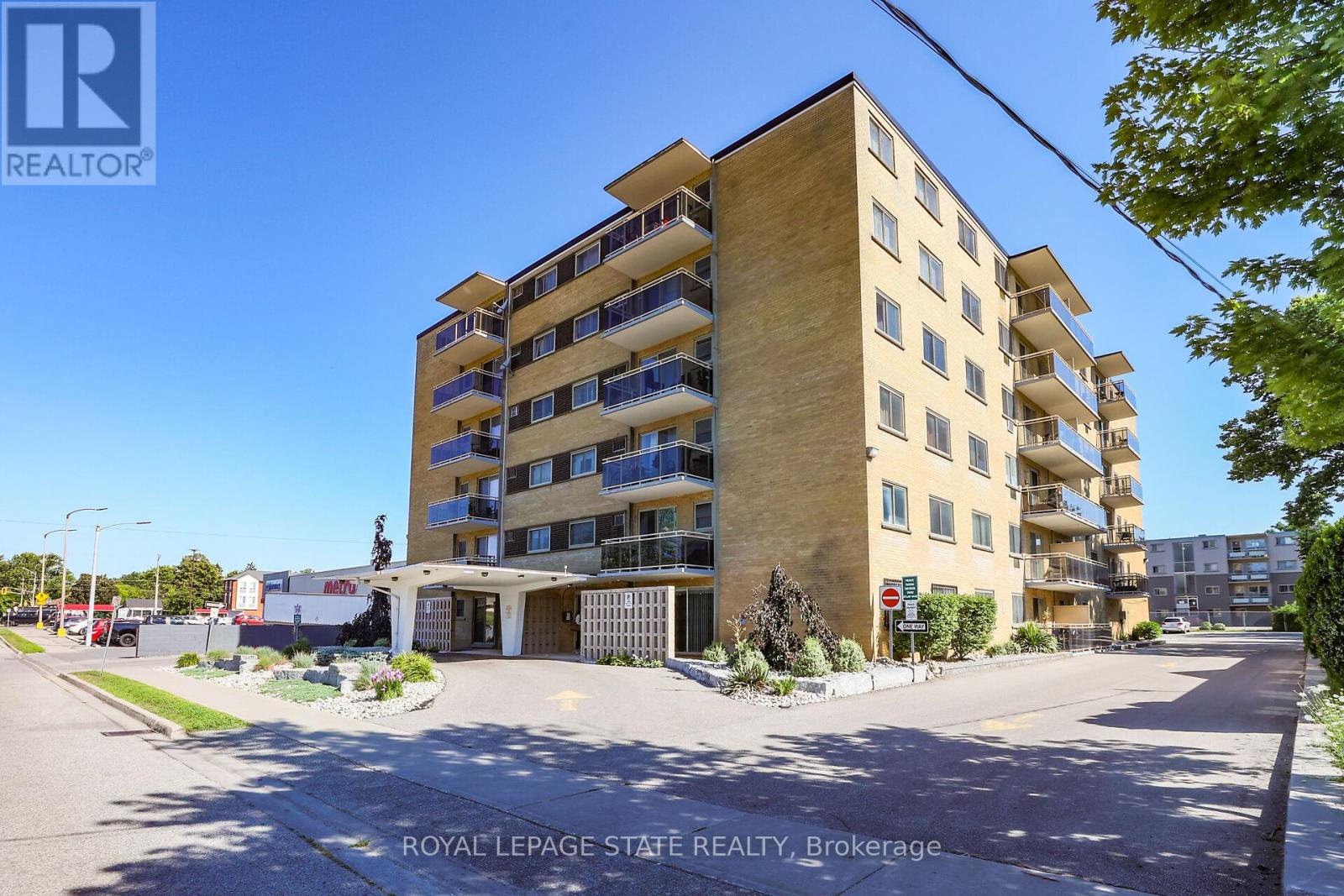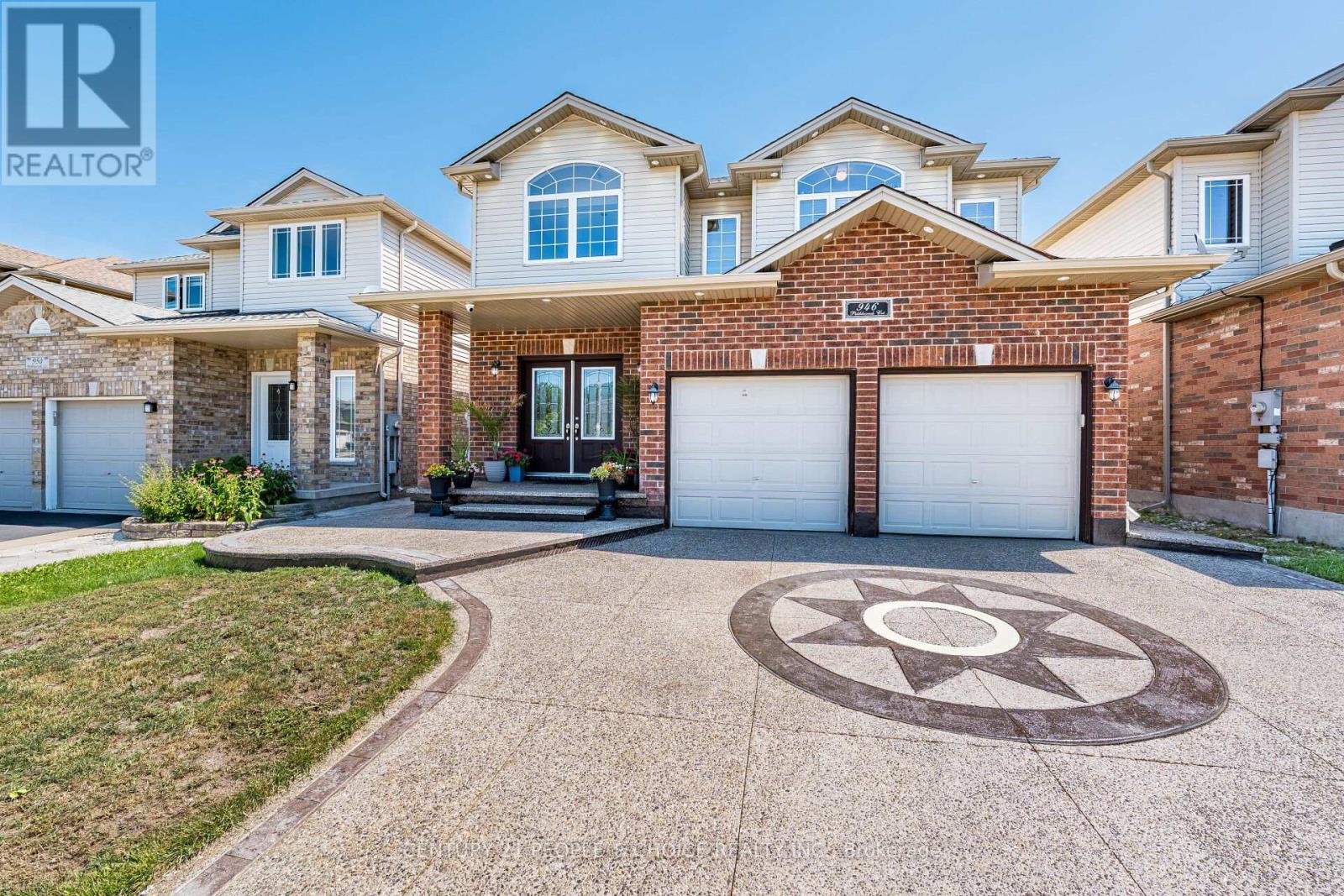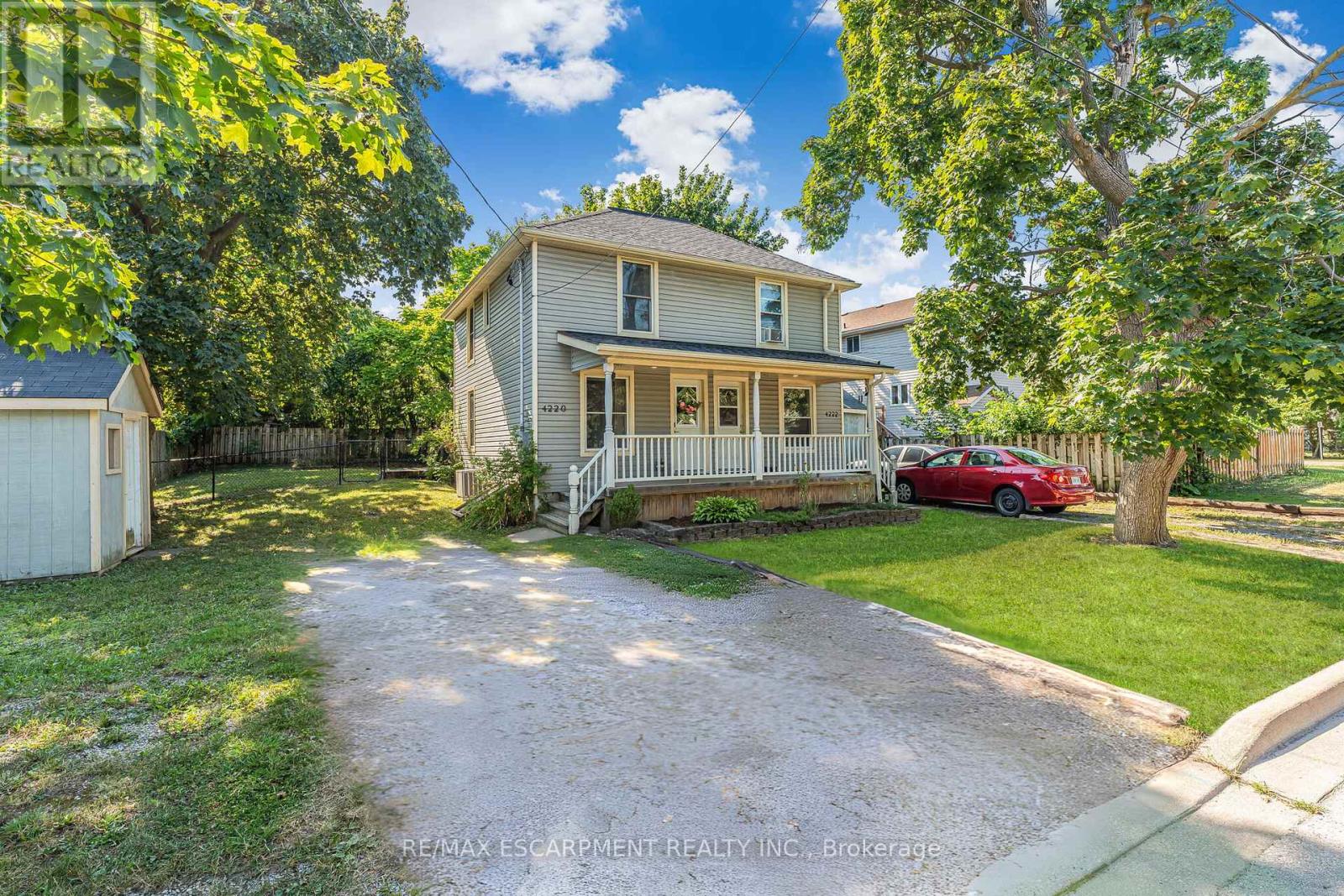608 - 87 St George Street
Brantford, Ontario
Welcome home to St. George Street! Highlights of this bright and stylish top floor apartment include two spacious bedrooms, generous living room, separate dining area, step-out balcony, four piece bathroom, freshly painted rooms and many updates including contemporary flooring (2021) bathroom amenities (tiles, vanity, 2021) and kitchen improvements (tiles, counters, 2023). Enjoy almost 900 sq. feet of living space in this well maintained, quiet building boasting welcoming lobby, convenient party room, exclusive locker and exclusive parking spot. Perfectly located close to bus routes, parks, shopping, the highway, walking trails and all city amenities. (id:60365)
14 Chamberlain Avenue
Ingersoll, Ontario
Looking For A Better Lifestyle With An Easy Commute To Surrounding Cities. This Spacious Affordable Home In A Family-Friendly Community Is The Perfect Fit For You! Located In Ingersoll, You'll Have Access To Five Local Schools, Numerous Parks, A Variety Of Indoor And Outdoor Recreational Programs, And Excellent Healthcare With A Local Hospital. With Local And National Companies Offering Employment Opportunities, It's An Ideal Location For Your Family. Plus, Commuting Is A Breeze With The 401 Just 1Km Away - Get To London, Woodstock, Kitchener-Waterloo, Brandford, Or The GTA In No Time, All While Avoiding Traffic. This Well-Maintained McKenzie Home, Less Than 10 Years Old, Features 3 Spacious Bedrooms, An Open-Concept Layout, Modern Finishes, And A Generous Backyard. With No Sidewalk, You'll Enjoy Parking For Up To Four Cars In The Driveway. Experience All The Benefits Of A Near-New Home Without The Wait- Move In Today!! (id:60365)
32 Sleeth Street
Brantford, Ontario
Gorgeous Detached Home With 44 ft Frontage On a Pie-shaped Premium Lot with Privacy In The Back!! This Beautiful Home Boasts A Very Practical Layout with Hardwood Floors On The Main Level. 9' ft ceiling Height On Main level. Office/Den in the Front. Cozy Up Next To The Fireplace In This Open Concept Family Room, Dining & Kitchen Combo. Chef-Delight Kitchen With Quartz Countertops, Upgraded Cabinets, Stainless Steel Appliances, Pantry And More! Oak Staircase Leads To Spacious 4 Bedrooms With Ensuites For Each. Massive Size Master Bedroom With Walk-in Closet & 5pc Ensuite. Laundry on Second Level For Your Convenience. Exterior Potlights. Enjoy the Huge Backyard To Entertain your Guests. Great New Community For Families. Close To Amenities And Highway. A Must See!!! (id:60365)
946 Pebblecreek Court N
Kitchener, Ontario
Welcome To 946 Pebblecreek Crt !! You Will Fall In Love With This Beauty!! Located On Child Safe Court Location!! Family Friendly Neighborhood!! Detached 4+2 Bedrooms Beautiful House On Sale!! Double Door Entry Leads You To Big Foyer!! 9ft Ceilings On Main Floor!! Upgraded Hardwood In Sep Living/Dinning With Pot Lights!! Beautiful Brick Covered Gas Fireplace In Family Room!! Chef's Dream Kitchen Includes Maple Cabinetry With Crown Moulding /Valance/ Granite Counter Tops/Backsplash And Breakfast Bar!! Huge Eat In Breakfast Area Leads You Out To Beautiful Deck!! Hardwood Staircase With Spindles !! Master Bedroom With 5pc Ensuite/WI Closet, All Other Beds Are Somewhat Similar Like Master Bedroom!! Conveniently Located Laundry On Second Floor!! Sep Ent To Brick Exposed Open Concept Finished Basement!! Potential In Law Suits!! Large Window In Basement With 2nd Set Of Laundry!! Electrical Fireplace!! Wet Bar !! One Bedroom Plus Den( Which Can Be used As Second Bedroom) Upgraded Bathroom In Basement!! Concrete Driveway, Sides And Back. Child Safe Crt Location!! (id:60365)
4220-4222 Hixon Street
Lincoln, Ontario
Fantastic investment opportunity just a short walk to Beamsvilles charming downtown and a quick drive to the QEW. This legal duplex underwent significant renovations in 2011 and offers two fully self-contained units with separate hydro, separate water, and separate gas. Each unit features 2 bedrooms, a 4-piece bathroom, in unit laundry, central air conditioning, an updated kitchen, private parking, and a private yard with additional storage shed. Recent updates include new shingles (2018), air conditioning units x2 (2020), 100 amp breaker panels x2 (2020) and furnaces x2 replaced in 2011. The RM2 zoning also allows for higher density stacked townhouse, back-to-back townhouse, apartment dwellings, long-term care homes, nursing homes and retirement homes. Vacant possession of both units available on closing. Whether youre looking to invest, house hack, or future development options, this is a prime opportunity in a growing Niagara community. (id:60365)
23 Oakcliffe Street
Woolwich, Ontario
Welcome to 23 Oakcliffe Street in Elmira a beautifully maintained bungalow that offers comfort, convenience, and lifestyle all in one. This move-in ready home is ideal for down sizers, retirees, or anyone looking for easy, main floor living in a peaceful and connected community.Step inside to find hardwood flooring that flows from the main living area straight into the primary bedroom, creating a warm, continuous feel throughout the home. The spacious primary suite includes its own private en suite, and the open-concept kitchen connects seamlessly to the living and dining spaces perfect for everyday living and entertaining. Laundry is conveniently located on the main floor for added ease.Features include a new A/C (2023), a brand-new roof (2025), new windows at the back of the home, newer appliances, all-new blinds throughout, a newer garage door, and a fully concrete driveway that adds both curb appeal and durability. Every detail has been thoughtfully maintained for turn-key living.The backyard offers a fully fenced space complete with a deck and gazebo ideal for morning coffee or summer BBQs. The fully finished basement adds extra versatility, with space for a home gym, guest suite, office, and a cozy area for movie nights.Located just minutes from Elmira's golf courses, scenic trails, and local amenities, 23 Oakcliffe isn't just a home its a better way of life. Come experience it for yourself. (id:60365)
11 Brooking Court
Hamilton, Ontario
Welcome to 11 Brooking Court A Rare FREEHOLD END UNIT in Prestigious Ancaster! Tucked away on a quiet, family-friendly court, this stunning 3-bedroom, 3-bathroom home offers the perfect blend of function and high-end finishes. With 9-foot ceilings and rich wide plank hardwood flooring throughout the main floor, this home has been thoughtfully upgraded. The recently renovated kitchen is a true showstopper, featuring sleek stone countertops, stainless steel appliances, and ample cabinetry. Enjoy elegant wainscoting, direct garage access, and a seamless open-concept flow that's ideal for entertaining or family living. Upstairs, you will find a bright upper-level loft space perfect for a home office, along with a convenient upper-level laundry room. The spacious primary bedroom features a walk-in closet and ensuite bath. The lower level is finished with a custom-built media center the ultimate retreat. Step outside to a generously sized 31 x 117 ft lot with an impressive backyard and patio, perfect for summer gatherings with Gas Hook up for BBQ! With a fantastic layout, beautiful design elements throughout, and a location that cant be beat, this home is a rare offering you won't want to miss. No Condo or Road Maintenance Fees! Just Move In and Enjoy! (id:60365)
F37 - 85 Bankside Drive
Kitchener, Ontario
Welcome to F37-85 Bankside Dr, a beautiful 3-bedroom, 2.5-bath townhome with scenic woodland views and a finished walk-out basement. This stunning 3-level home offers comfort, space, and serene views in a vibrant, family-friendly neighbourhood. The main level features a bright, open-concept layout with large windows that invite natural light and showcase the peaceful forest backdrop. Step out onto the elevated deckperfect for morning coffee or evening relaxationand enjoy unobstructed views of the woods. The modern kitchen is both stylish and functional, complete with quartz countertops, a glass tile backsplash, ample cabinetry, and stainless steel appliances including a fridge (2017), dishwasher (2023), stove (2021), and rangehood (2021). The adjoining dining and living areas flow seamlessly, creating a warm and welcoming space for gatherings. Upstairs, you'll find three comfortable bedrooms, including a spacious primary suite with a walk-in closet. The finished basement adds even more versatilityideal for a cozy family room, media space, home gym, or play areawith direct walk-out access to a private backyard. Notable updates include shingles replaced in 2024, a furnace from 2016, AC installed in 2023, water softener (2015), hot water tank (2022 rental at $19/month), and a garage door opener from 2021. Located in a sought-after community steps from scenic walking trails, top-rated schools, parks, shopping, and transit, this home offers a rare blend of privacy, nature, and convenienceall within minutes of everyday amenities and major routes. Dont miss your opportunity to own this move-in-ready townhome with a view. (id:60365)
387 Gravel Ridge Trail
Kitchener, Ontario
From the moment you walk through the front door, you're greeted by soaring ceilings and a sense of grandeur that feels like coming home to something truly special. This is not just another house its a statement. The kitchen? A showstopper. Unlike anything else in the neighborhood, it demands to be seen a culinary dream where no detail has been spared. The main unit offers a luxurious primary suite with its own private ensuite, generously sized secondary bedrooms, a main-floor office perfect for remote work or quiet focus, and an elegant formal dining room made for memorable gatherings. Wrap-around porch? Absolutely. Multi-tiered deck? Of course designed for entertaining, relaxing, and everything in between. Downstairs, a bright and fully finished lower level features its own kitchen, bath, bedroom, and living area with a separate walk-out to the backyard. Whether you envision an in-law suite, a guest retreat, or an income opportunity, the space is ready. Need a home gym or an additional office? Youve got it. The possibilities are endless within the approximately 3,600 square feet of impeccably finished living space. This is more than a home its a lifestyle. And its waiting for you (id:60365)
102 Walnut Street
Brantford, Ontario
Welcome to 102 Walnut Street, a beautifully updated bungalow nestled on an oversized lot along a mature, tree-lined street in Old West Brant. Enjoy easy access to schools, parks, trails, and shopping. This home offers 2+2 bedrooms, 2 full bathrooms, and over 1,600 sq. ft. of finished living space. The main floor features an open-concept living and dining area with hardwood floors, a kitchen with oak cabinetry, a centre island, stainless steel appliances, and a gas cooktop. A renovated main bathroom (2020) and two bright bedrooms complete the main level, including one with patio doors leading to the deck and backyard. Enjoy those warmer days in the spacious yard with a large deck that includes mature trees and beautiful gardens. The fully finished basement (2020) includes a spacious recreation room, two additional bedrooms, and a 4-piece bathroom. An easy in-law suite conversation with a back entrance makes this property versatile to many buyers. Notable updates include the metal roof (2020), all windows (2020), furnace & AC (2017), and an owned tankless water heater. (id:60365)
803 Spitfire Street
Woodstock, Ontario
4-Bedroom Home with Inground Pool in Prime Northeast Woodstock! Looking for a spacious, luxury home with a backyard oasis. This stunning custom-built executive residence in one of Woodstock most desirable northeast neighborhoods has it allover 3,000 sq. ft. of beautifully designed living space, a partially finished basement, and a resort-style backyard complete with an inground pool. The main floor boasts a unique and family-friendly layout with a dedicated office, playroom, and a large open-concept family room featuring custom built-ins and a cozy fireplace. The chefs kitchen offers a walk-in pantry, expansive breakfast bar, and ample cabinetry, flowing seamlessly into a bright dining area with patio doors that lead to your private backyard retreat complete with lush gardens, shaded seating, and a sparkling pool. Also on the main floor is a spacious mudroom and convenient laundry area, designed with functionality in mind. Upstairs, you'll find four generously sized bedrooms, each with walk-in closets. The luxurious primary suite is truly impressive, offering a spa-like ensuite bath and plenty of room to unwind. The partially finished lower level adds even more living space, perfect for a rec room, gym, home theatre, or guest suite ready for whatever your family needs. All of this, just steps from walking trails, parks, and top-rated schools. Don't miss this opportunity! No Side Walk. (id:60365)
304 Westpark Crescent
Waterloo, Ontario
**OPEN HOUSE Sat, Aug 9th & Sun, Aug 10th, 2-4pm** Welcome to 304 Westpark Crescent A Beautiful Home in the Heart of Westvale! Tucked away on a quiet street in the highly sought-after Westvale neighbourhood, this charming 3-bedroom, 3-bathroom home offers exceptional curb appeal, featuring a concrete driveway and a covered front porch. Its the perfect blend of comfort, space and location. Step inside to a bright and welcoming main floor with hardwood flooring and generous living spaces ideal for both everyday living and entertaining. The kitchen is as stylish as it is functional, showcasing granite countertops, a glass backsplash, dark oak cabinetry, a newer stove and a spacious eat-in area that flows seamlessly out to the deck and backyard perfect for summer barbecues or a peaceful morning coffee. A convenient main floor laundry room and 2-piece powder room with granite countertop complete this level. Upstairs, enjoy the airy California-style high ceiling in the family room, highlighted by a large bay window that fills the space with natural light. You'll also find three well-sized bedrooms, including a lovely primary suite with a 5-piece ensuite featuring a soaker tub, glass shower, double sinks with granite countertops and ample closet space. This floor also boasts hand-scraped hardwood flooring, adding warmth and character throughout. The huge unfinished basement offers a blank canvas ready for your vision! Whether its a home gym, recreation area, or additional living space, the possibilities are endless. Located in one of Waterloos most family-friendly communities, you're just minutes from top-rated schools, parks, trails, shopping and transit. Kids can walk to school and families will love the welcoming, community-oriented vibe that Westvale is known for. Whether you're a growing family or looking for that ideal forever home, 304 Westpark Crescent checks all the boxes. (id:60365)













