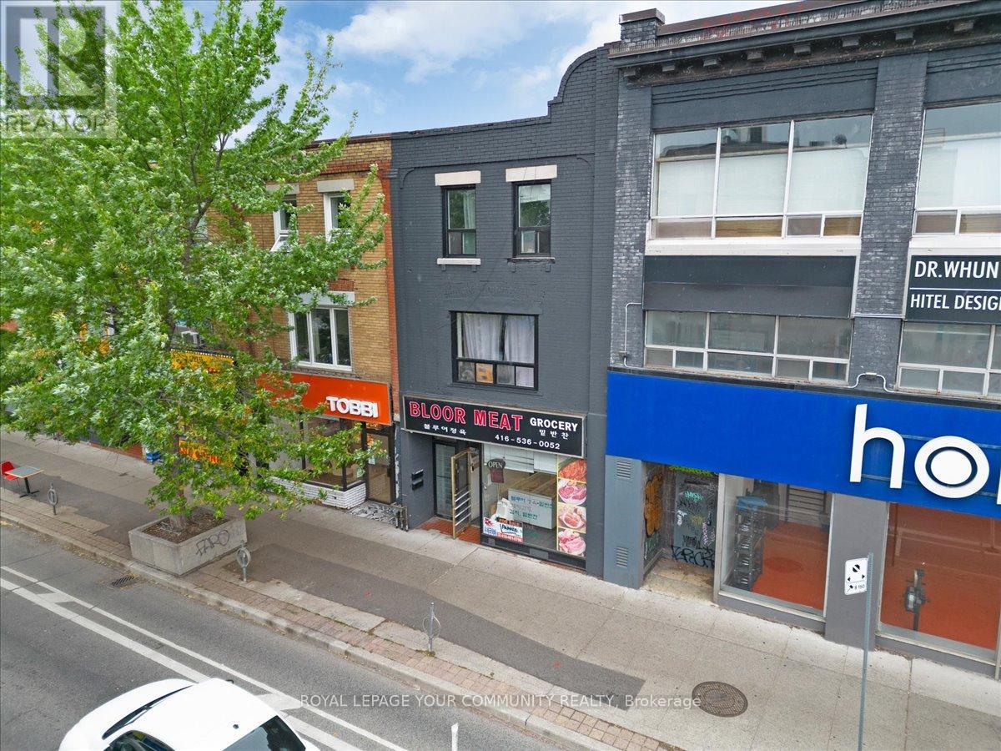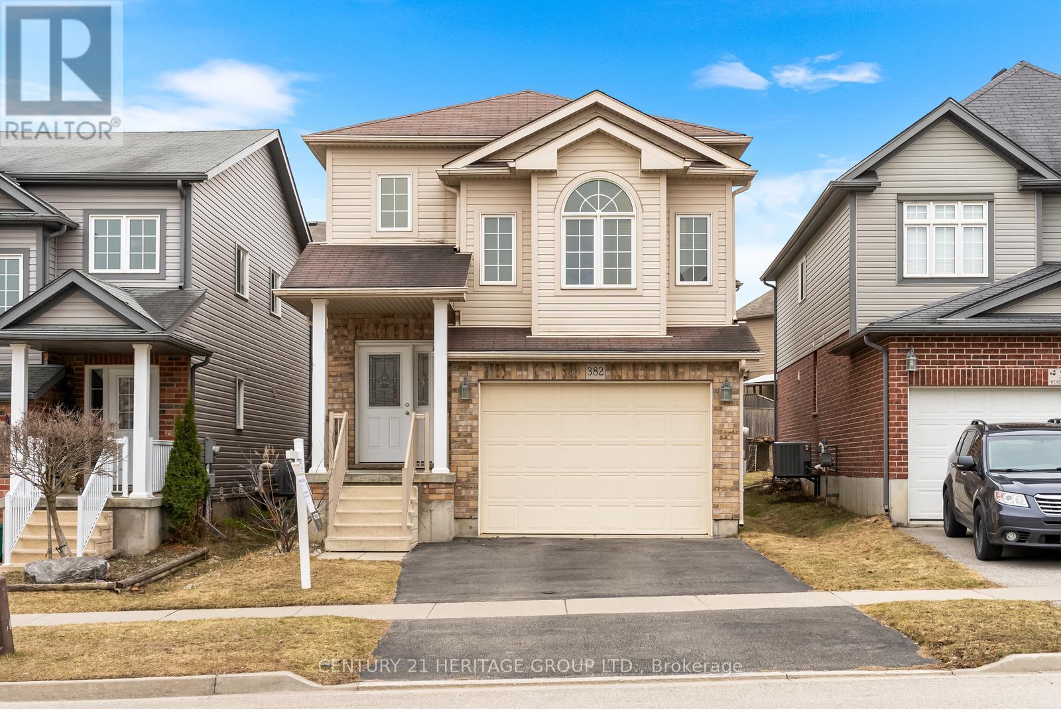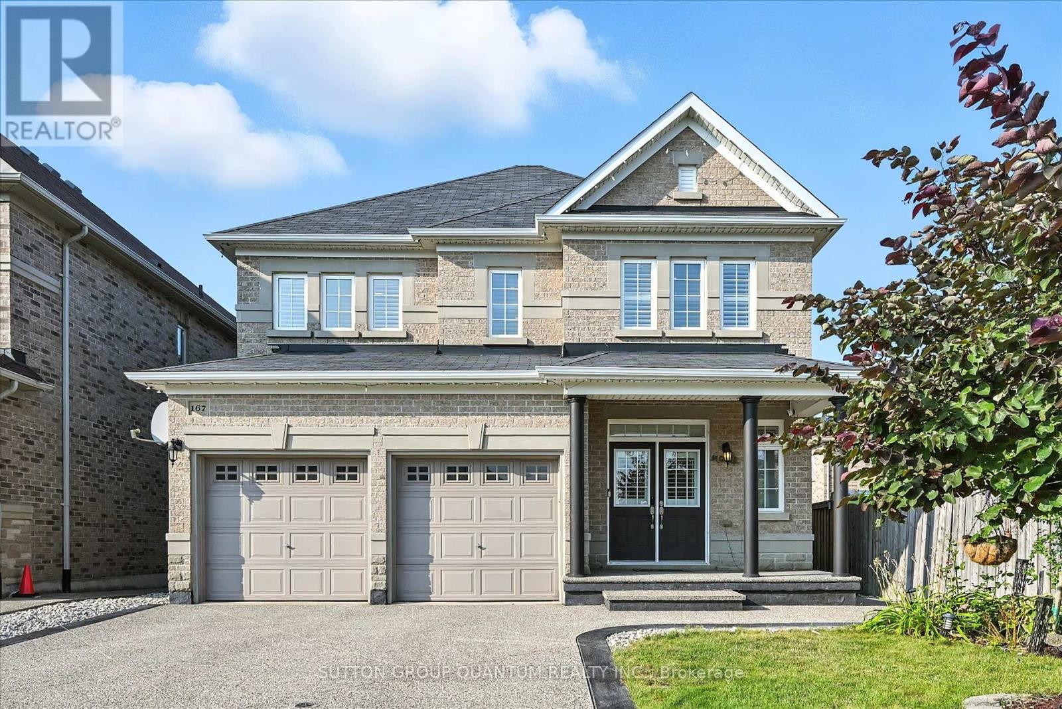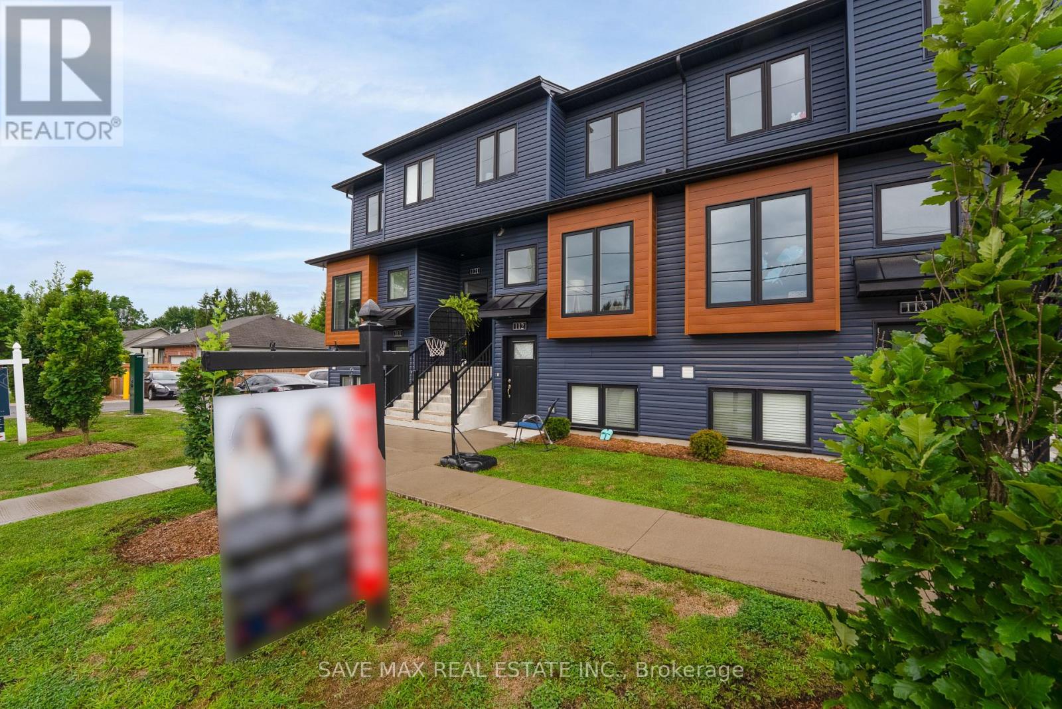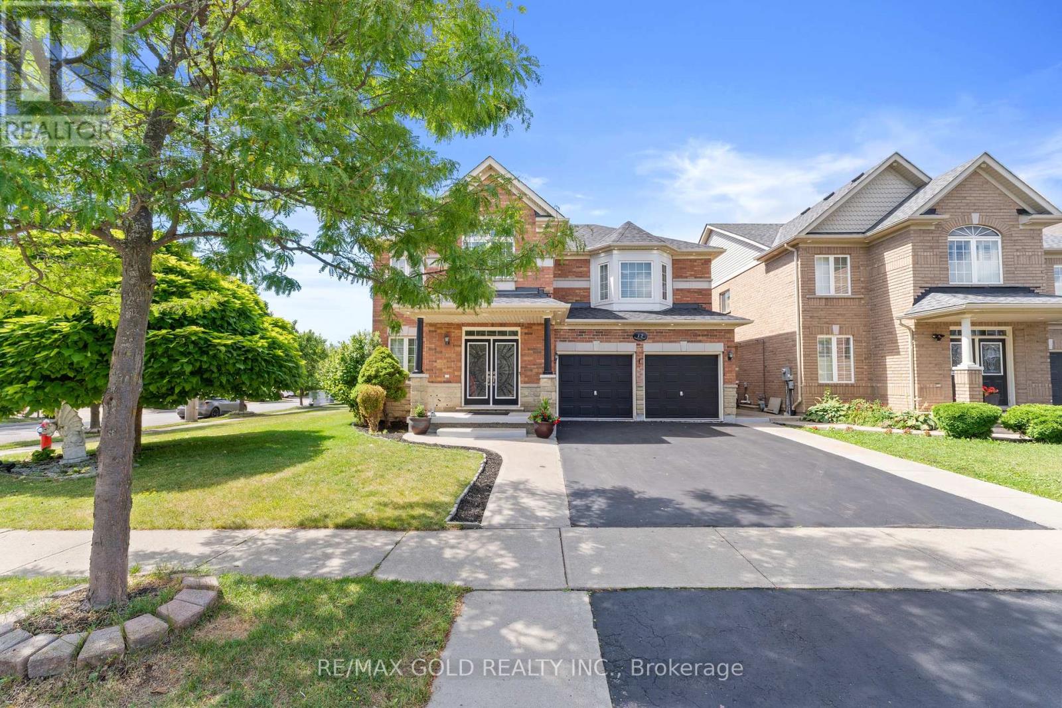Bsmt - 319 Senlac Road
Toronto, Ontario
Beautiful 2 Bedroom Fully Renovated Basement Apartment in High Demand North York Yonge and Finch Area. Finch Subway Station and Completely Separate Entrance with your Own Ensuite Laundry. Close To All Amenities, Subway, Parks Schools, Shopping And Restaurants. Utilities Extra $200/Month. (id:60365)
676 Bloor Street W
Toronto, Ontario
This rare mixed-use property is a standout opportunity in the heart of Korea Town, offering exceptional exposure along bustling Bloor Street. This well-maintained building provides strong holding income and significant long-term potential. Zoned CR 3, it occupies an 18.5 x 115 ft lot, complete with rear lane access and two parking spaces. The main floor features a high-visibility retail storefront, tenanted by a dependable, long-term commercial occupant who pays consistently and also utilizes the full-height, unfinished basement for storage. The second-floor residential unit was fully renovated in 2023 with stylish, modern finishes, while the third-floor unit remains clean, functional, and well-kept. Both residential units are leased by respectful, professional tenants who take excellent care of the space and are happy to continue their tenancy. Situated in a 24/7 high-foot-traffic area, this property is just steps from Bathurst and Christie subway stations, ensuring consistent retail exposure and ongoing tenant demand. Its surrounded by key neighborhood anchors like PAT Supermarket, along with a vibrant mix of shops, restaurants, and mid-rise developments. This stretch of Bloor Street offers unmatched walkability and connectivity. With minimal capital expenditures required and flexible month-to-month leases in place, this property is an ideal investment for end users, boutique investors, or those seeking to landbank while enjoying stable cash flow in one of Toronto's most lively and culturally diverse corridors. (id:60365)
382 Woodbine Avenue
Kitchener, Ontario
Welcome to 382 Woodbine Ave, a stunning 2-storey detached home in a family-friendly Kitchener neighborhood. This move-in ready property boasts a bright, open-concept layout with spacious living and dining areas, a modern kitchen, and generously sized bedrooms, including a comfortable Family room. Step outside to a private backyard perfect for relaxing or entertaining. Conveniently located near schools, parks, shopping, trails, and transit, with easy highway access for commuters. Ideal for growing families, this home wont last long. Book your showing today! (id:60365)
167 Alessio Drive
Hamilton, Ontario
Finally! Your wait to get a Spallacci Home in Eden Park is over! Which brings me to the Top 7 Reasons to buy this home! 1. One of the rare models with the deep 32 ft backyard. Combined with the large 40 ft frontage you have plenty of beautifully landscaped space without being a maintenance burden. 2. Fully legal prof finished basement (with permits) done in 2018 provides another 1000 sqft finished with pot lights, modern flooring, trim and paint tones 3. Gourmet kitchen with timeless real-wood medium brown cabinetry outfitted with lazy susans and pullout upgrades, modern quartz counters and matching white backsplash with s/s appliances, and the essential island workspace that doubles as an eat-in kitchen area great for entertaining! 4. Modern construction from Spallacci Homes means excellent attic ventilation, copper electrical, modern plumbing, and a bone-dry poured concrete basement 5. Sought-after open concept layout that is essential for young families who want to keep an eye on the kids while cooking dinner but also great for entertaining guests; and with 9 ft ceilings the home really feels bright and spacious. 6. 100% move-in-ready featuring hardwood flooring throughout (2021), quartz counters in kitchen and bathrooms (21), exposed aggregate driveway (21), california shutters throughout ($20k), EV charger ($2500), closet organizers in most rooms ($40k), top of the line Vogt kitchen sink and faucets (21), upgr range hood with high CFM (21), Nest smart thermostat and more! 7. Eden Park is a highly sought-after community on the West Mountain known for being a quiet family neighbourhood with modern executive-style homes. Nearby is William Connell Park featuring a splash pad, basketball courts and soccer field. Also, main floor laundry, 6 total parking spots with 2 in the garage and 4 in the driveway. Book your showing today before it's gone! (id:60365)
211 - 781 Clare Avenue E
Welland, Ontario
NEW, MODERN, TRENDY and priced to sell !! Welcome to the Clarewood Towns at 781 Clare Avenue. A functional stacked townhouse condo concept in Welland! Unique design with HIGH END FINISHES in desirable area of Welland, close to all amenities. This gorgeous 1 bedroom, 1 bathroom lower end unit offers everything you need for that low maintenance fees, easy lifestyle you've been searching for! Upgrades include quartz countertops, new stainless steel kitchen appliances, luxury vinyl plank flooring, ensuite privilege and in-suite laundry. 1 parking spot included. Close to Seaway Mall, Niagara College, Welland Canal, Steve Bauer Recreational Trail, Woodlawn Park and more! (id:60365)
8 Braeburn Street
Brighton, Ontario
Welcome to 8 Braeburn St. This Detached 2 Bedroom Bungalow Situated in Beautiful Applewood Meadows on a Cul De Sac, Offers Open Concept Living + Dining. Hardwood Flooring + Ceramics Thru Out The Main Floor; Prim Bedroom Offers 4 Pc Bath With W/I Closet. Kitchen With S/S Appliances, Breakfast Bat and W/O to Deck. Good Size Foyer, Access from House to Garage. Mins to Downtown Brighton Community Centre, Parks, Cafes and Hiking Trails. (id:60365)
167 Dunnigan Drive
Kitchener, Ontario
Welcome to this stunning, brand-new townhome, featuring a beautiful stone exterior and a host of modern finishes youve been searching for. Nestled in a desirable, family-friendly neighborhood, this home offers the perfect blend of style, comfort, and convenienceideal for those seeking a contemporary, low-maintenance lifestyle. Key Features: Gorgeous Stone Exterior: A sleek, elegant, low-maintenance design that provides fantastic curb appeal. Spacious Open Concept: The main floor boasts 9ft ceilings, creating a bright, airy living space perfect for entertaining and relaxing. Chef-Inspired Kitchen: Featuring elegant quartz countertops, modern cabinetry, and ample space for meal prep and socializing. 3 Generously Sized Bedrooms: Perfect for growing families, or those who need extra space for a home office or guests. Huge Primary Suite: Relax in your spacious retreat, complete with a well appointed ensuite bathroom. Convenient Upper-Level Laundry: Say goodbye to lugging laundry up and down stairs its all right where you need it. Neighborhood Highlights: Close to top-rated schools, parks, and shopping. Centrally located for a quick commute to anywhere in Kitchener, Waterloo, Cambridge and Guelph with easy access to the 401. This freehold end unit townhome with no maintenance fees is perfect for anyone seeking a modern, stylish comfortable home with plenty of space to live, work, and play. Dont miss the opportunity to make it yours! (id:60365)
1109 Highland Street
Burlington, Ontario
Semi Detached whole house for rent. Carpet-Free Home With 4+1 Bedrooms, 3 washroom and 2 Kitchens, 2 laundries .Updated fully furnished basement with extra kitchen and separate entrance. 6 car Parking Eat-In Kitchen With Stainless Steel Appliances. on suite laundry on main level and in basement too, Bright Bay Window And Hardwood Floors Featured In Spacious Living Room, Through Main And Second Floor. Large Driveway And Green Front Yard With Mature Trees. Steps Away From Huge Park/Playground. Vibrant Lakefront, Shopping, Highways And Go All Minutes Away. (id:60365)
58 - 2825 Gananoque Drive
Mississauga, Ontario
Perfect Opportunity for First-Time Buyers or Savvy Investors! Welcome to this spacious and upgraded 4-bedroom, 4-bathroom townhome with a finished basement, offering exceptional value and versatility for families or rental income seekers. The main floor features stylish laminate flooring, pot lights, and a spacious open-concept dining and living area with a walkout to a private fenced backyard perfect for relaxing or entertaining. The chef-inspired kitchen boasts stainless steel appliances, ample cabinetry, and prep space. A full washroom and convenient laundry on the main level add flexibility and functionality. Upstairs, hardwood stairs lead to a large primary bedroom with a 4-piece ensuite, plus three generously sized bedrooms and an additional 4-piece bathroom (yes, two full washrooms on the second floor). The professionally finished basement offers even more living space, featuring a spacious rec room (can double as a bedroom), a wet bar, 4-piece bathroom, and additional laundry facilities perfect for guests or in-laws. Don't miss this opportunity to own a move-in-ready home with space, style and amazing neighbourhood. Close To All Amenities, Walking Distance To School, Parks, Bus Stop. Not To Be Missed House. Opposite to the Visitor's Parking. A/C and Furnace changed approximately 5 Years Ago. (id:60365)
45 - 45 Knotsberry Circle
Brampton, Ontario
For Lease - A Stunning Modern Townhome Nestled in the heart of the highly desirable Bram West. This Beautifully Appointed 3-Bedroom, 2- Full Bathroom Home is ideally situated on a Premium Ravine lot, and is part of the prestigious Kaneff community, making it one of the most coveted townhomes in the area. The thoughtfully designed layout features an open-concept living and dining space highlighted by soaring 9-foot ceilings and sleek laminate flooring throughout. The Gourmet Kitchen is a chefs delight, boasting granite countertops, SS Appliances, an undermount sink, and Ample cabinetry for all your storage needs.The Luxurious Primary bedroom offers a peaceful retreat with its private 4-piece Ensuite, Walk-in closet, and Walk-out to a Private terrace, perfect for enjoying your morning coffee. The Additional Two Bedrooms are generously sized and share a well-appointed full washroom, ideal for family living or guests. Large windows throughout the home flood the space with natural light, while the convenience of main-level laundry adds to the overall functionality. Just Steps to schools, parks, restaurants, shopping, banks, and other everyday essentials, this location is unbeatable. With easy access to Hwy 407 and 401, the GO Station, and the Toronto Premium Outlets - Don't Miss this Home!! (id:60365)
12 Smoothrock Trail
Brampton, Ontario
Welcome to 12 Smoothrock Trail, Georgina a Stunning 4-Bedroom Detached Home on a Premium Lot!Situated on a 59 ft. wide premium lot, this beautiful home features a double-door entrance and a double-car garage. Step into the foyer through custom double glass doors and discover a thoughtful main floor layout with separate living and dining rooms, a spacious family room, breakfast area, and a modern kitchen.The main floor boasts picture-frame windows and hardwood floors throughout, while the kitchen shines with quartz countertops, ceramic backsplash, and stainless steel appliances. Conveniently, there is a main floor laundry and a separate entrance to the basement.Oak stairs with iron pickets lead to a well-planned second floor featuring 4 generously sized bedrooms and a loft area perfect for study or relaxation. Three of the bedrooms include ensuite washrooms, offering privacy and comfort.Step outside to an extra-wide backyard featuring a spacious wooden deck perfect for both small and large gatherings, along with ample space for a green lawn and a vegetable garden, ideal for outdoor enjoyment and entertaining.This home combines elegance, functionality, and premium finishes, making it a perfect choice for families seeking style, space, and outdoor living in Georgina. (id:60365)
301 - 1105 Leger Way
Milton, Ontario
Bright and spacious south-facing 2-bedroom plus den suite in The Residences of Hawthorne South Village by Mattamy in Milton! Featuring 9-foot ceilings and sleek laminate flooring throughout, this home offers a practical split-bedroom layout for maximum privacy. The modern white kitchen boasts stainless steel appliances, quartz countertops, and a matching backsplash. Enjoy an oversized balcony with walkouts from he living room. Ideally located close to schools, parks, trails, shopping, and major highways (id:60365)


