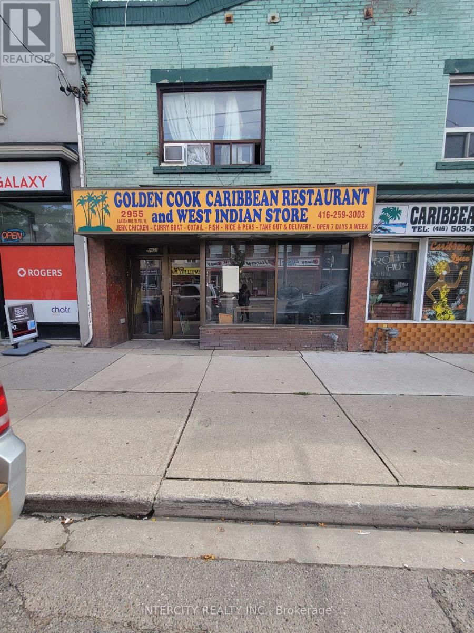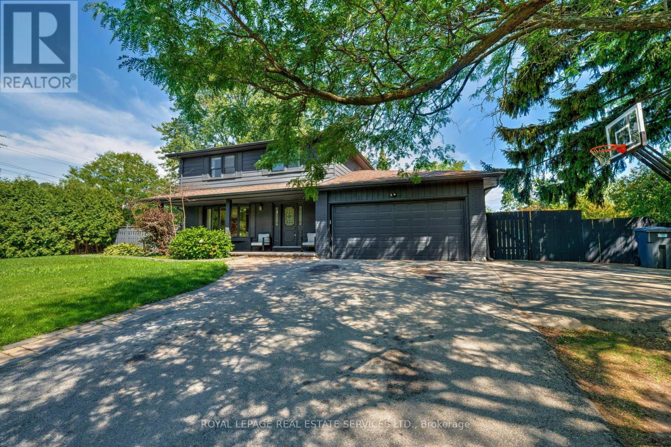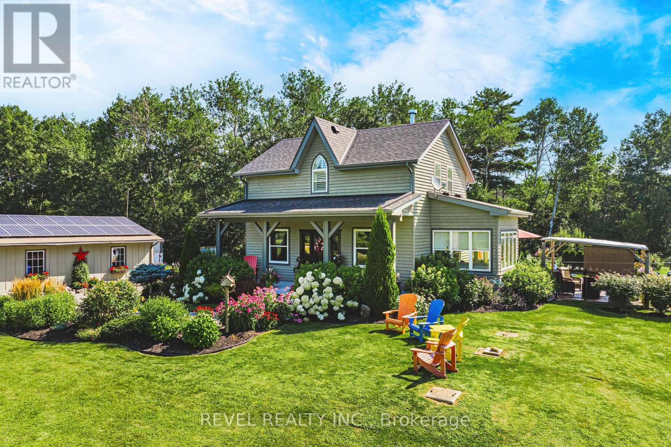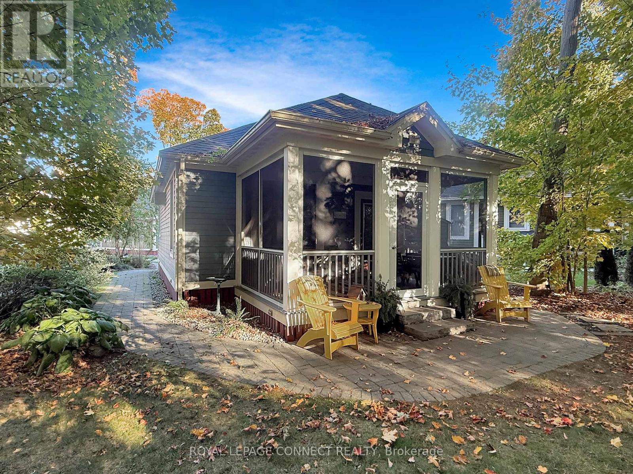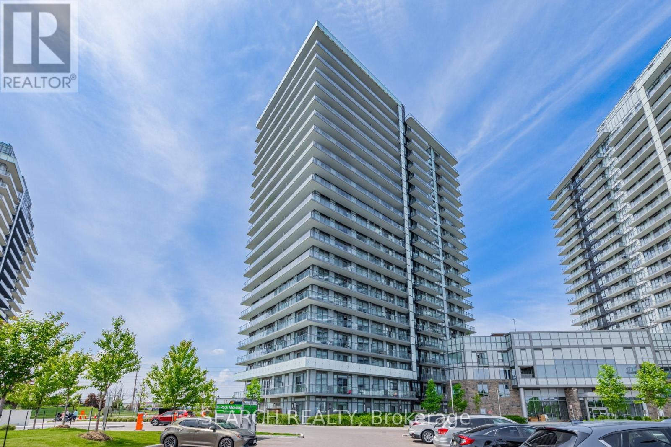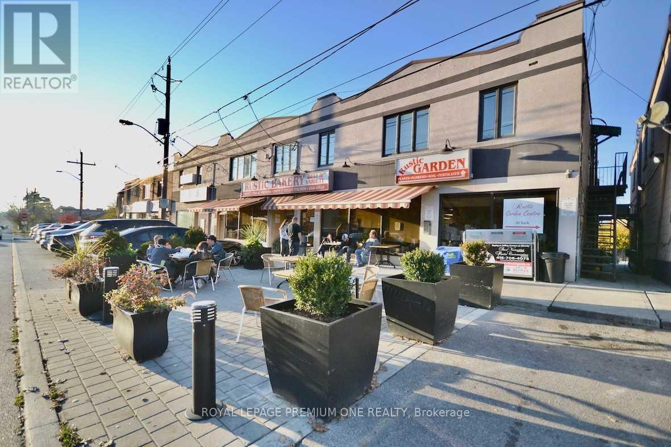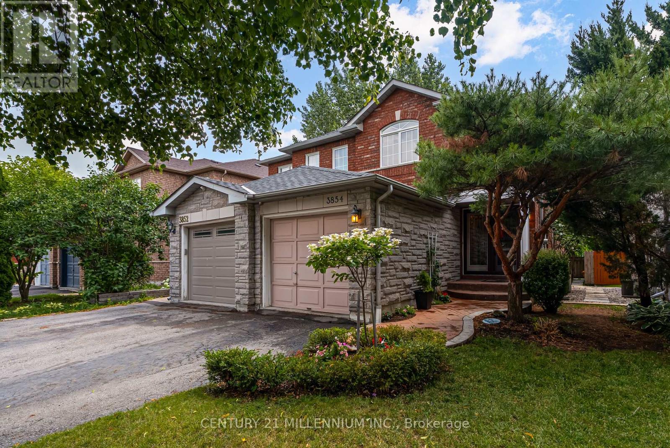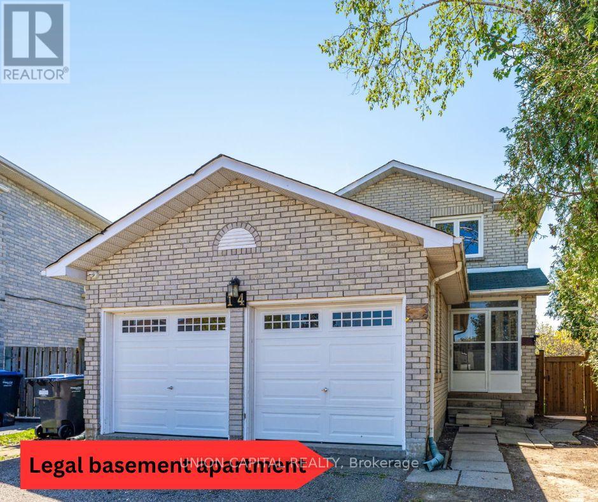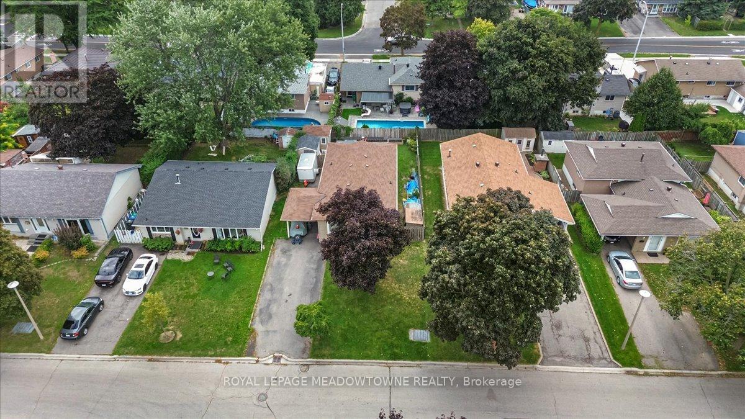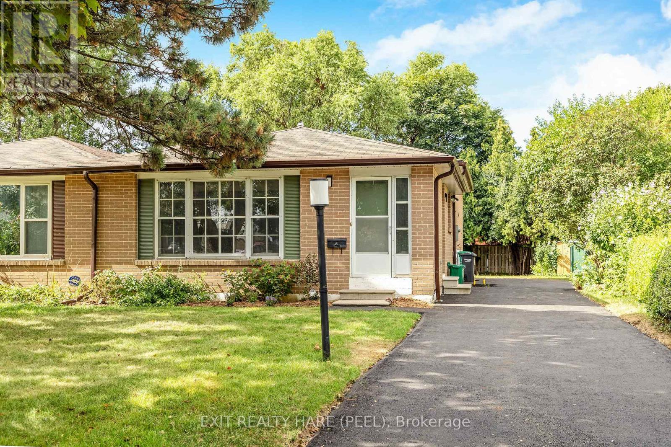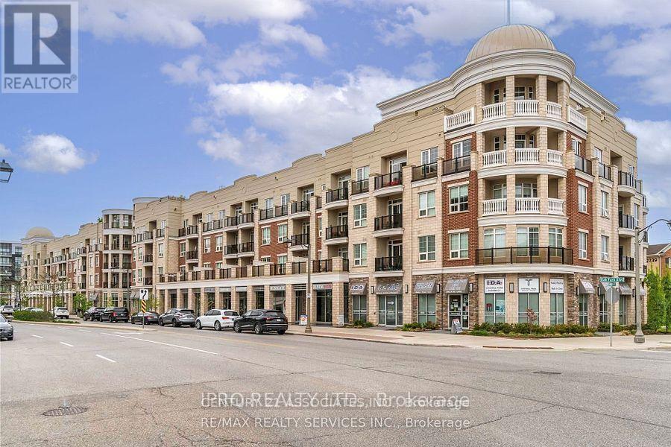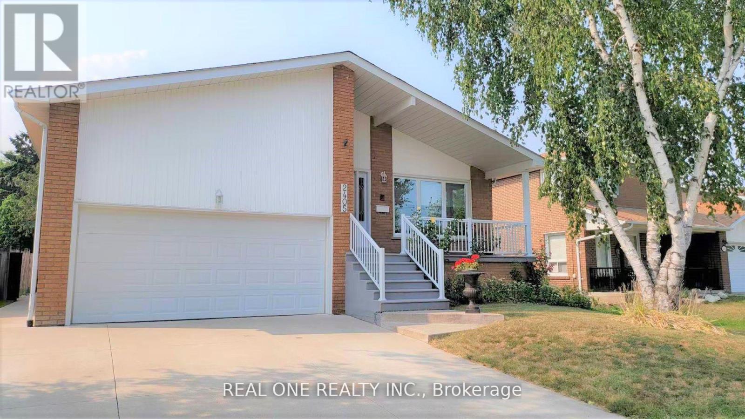2955 Lake Shore Boulevard W
Toronto, Ontario
Solid Investment in City of Toronto growing neighbourhood. Easy access to Public Transit, QEW Highways + Humber College. Hydro is separately metered from Apartments above + the retail store below. Full Basement and double garage parking at rear. What an opportunity to put retail or restaurant on main floor and there is 2 one bedroom apartments on upper floor with completely new deck with a view. Income Potential, Asset Potential, Investment Potential All Potentials here! (id:60365)
297 Sunset Drive
Oakville, Ontario
Welcome to 297 Sunset Drive. Nestled on a family-friendly street, this home features 4+1 bedrooms, 3.5 baths and an inground pool. Walking distance to Lake Ontario, Bronte Harbour, shops, restaurants and schools, with easy highway access makes this the ideal location. The main floor has the living room and dining room with hardwood floors, updated kitchen with beautiful butcher block counters, 2pc bath and a cozy family room with fireplace and walk-out to the back patio & pool. Upstairs features 4 bedrooms, including the primary with updated 3pc bath, as well as an updated 4pc main bath. The finished basement has a large recreation room, spacious laundry room, 4pc bath and an office space that can be turned into a 5th bedroom. The private back yard has an interlock stone patio and an inground pool - perfect for summer fun and entertaining. (id:60365)
8305 Canyon Road
Milton, Ontario
Tucked away on a quiet dead-end road and nestled against the breathtaking Niagara Escarpment, this custom-built 4-Bdrm estate home on 5 acres offers the perfect blend of luxury, privacy, and convenience. Whether its enjoying some golf on your private golf hole, tapping trees and making syrup in your own sugar shack, or lounging by the pool on hot summer days, this property was made for making lasting memories. Offering over 3000 SQ FT of finished living space, crafted in 2004 with energy-efficient ICF construction, this home is surrounded by lush gardens, fruit trees, and forested beauty. The fully renovated chefs kitchen is outfitted with premium Subzero, Miele - appliances. Relax in the outdoor hot tub, host gatherings on stamped concrete patios, or simply unwind in nature with direct access to the Bruce Trail and nearby conservation areas like Kelso-Glen Eden and Hilton Falls. Modern comforts meet sustainable living with a geothermal heating/cooling system, a cash-flow-positive MicroFIT solar setup (approx. $7-8K/year income), and a 20kw Generac generator for peace of mind. Major updates include a newer roof, updated windows and doors, new pool liner, pool filter & new pumps on both the hot tub and the pool. All just 30 minutes to Pearson Airport and 45 minutes to downtown Toronto. This is more than a home -it's a lifestyle destination where country charm and modern luxury coexist. (id:60365)
201 - 36 Hollow Lane
Prince Edward County, Ontario
Your Woodland Hideaway in the Heart of Prince Edward County! Welcome to 36 Hollow Lane, a beautiful Heritage model bungalow in the sought-after Hollows area of East Lake Shores. Set on a pie-shaped lot that widens into the woods, this cottage offers a peaceful retreat along a quiet one-way cul-de-sac. With two bedrooms and two full bathrooms (including a 3-piece EnSite), it features an open-concept kitchen, living, and dining area where an electric fireplace adds warmth and charm. The screened-in porch overlooks a private wooded area-perfect for morning coffee or evening relaxation-while the landscaped patio, complete with a fire table and chairs, is nestled among the trees for a cozy outdoor living space. Sold fully furnished and move-in ready, this turn-key cottage is designed for effortless enjoyment. Located in East Lake Shores, a seasonal gated waterfront community (open April-October), owners enjoy 80 acres of park-like grounds and 1,500 feet of shoreline on East Lake. It's less than a 10-minute walk to the waterfront, adult pool, and gym in one direction, or to the family pool, sports courts, playground, dog park, and activity center in the other. Enjoy complimentary use of canoes, kayaks, and paddleboards, or explore the many walking trails that wind through the resort. Ideally situated just 9 km from Sandbanks Provincial Park and minutes to the area's renowned wineries, breweries, dining, and shopping, this property offers the perfect blend of relaxation and recreation. And with no STA license required to rent, owners can join the on-site corporate rental program or list independently on Airbnb/VRBO to generate additional income. Whether you're looking for a personal getaway or an investment opportunity, this charming woodland retreat delivers comfort, privacy, and the best of Prince Edward County resort living. (id:60365)
402b - 4655 Metcalfe Avenue
Mississauga, Ontario
SPACIOUS 880 SQ FT, 2 BR AND 2 FULL WASHROOM UNIT WITH DEN AND LARGE BALCONY WITH NORTH WEST EXPOSURE IN THE HEART OF CENTRAL ERIN MILLS. COMES WITH A LOCKER AND PARKING.WALKING DISTANCES/STEPS TO SCHOOLS, HOSPITAL, SHOPPING MALL, BUS TRANSIT, PARKS ANDRESTAURANTS AND QUICK ACCESS TO HWY 403 AND QEW.LANDSCAPED GROUNDS, 24 HOUR GYM, 24 HOUR CONCIERGE, ROOF TOP POOL, TERRACE, LOUNGE, BBQS,ETC.9' SMOOTH CEILING, LAMINATE FLOORING, STONE COUNTER TOP, SS APPLIANCES, WINDOW BLINDS, WATERSENSORS IN KITCHEN, LAUNDRY AND WASHROOMS. INTERNET INCLUDED (id:60365)
Main/rear - 312 Rustic Road
Toronto, Ontario
DARE TO COMPARE THIS RARE OPPORTUNITY WITH COMMERCIAL SPACE AVAILABLE IN THE ICONIC RUSTIC BAKERY PLAZA OPEN SINCE 1986! Located in a a highly desirable area amongst multi-million dollar homes in a European residential neighbourhood at Keele & 401 w/Rustic Bakery as the primary anchor with non stop activity! If You've Ever Been To Rustic Bakery You Already Understand The Large Amount Of Foot Traffic Generated In This Plaza Not Only For Themselves But ALL Other Retailers Within The Complex. This Is A Family, Tight Knit European Community That Are Loyal & Supportive of Local Businesses! A Steady Stream Of Customers With Multiple Schools Nearby. This Is The Perfect Opportunity To Start YOUR Business & Thrive! Public Transit At Your Doorstep, Buses & Subway Station, Close To Highways, 401, 400. Don't Miss This Rare Opportunity To Be A Part Of The Rustic Community! **Unit was originally part of the front commercial space but was later divided. Property is available at the back of the storefront, currenlty includes a kitchenette and bathroom, lower level is also available and negotiable if needed, photos also included in this listing. We are open to new possibilities. Photos shown are from previous listing, Please allow 72 irrevocable on all offers. (id:60365)
3854 Foxborough Trail
Mississauga, Ontario
This stunning Semi-Detached Home, nestled in Churchill Meadows is a testament to pride of ownership. Every inch of this Home has been lovingly cared for with quality craftsmanship and timeless style. Offering 3+1 Bedrooms and 4 Bathrooms, the main floor welcomes you with rich Hardwood flooring through out, an open-concept Kitchen/Family Room, with a walkout to an elegant Deck and Backyard Oasis. The Kitchen is both functional and stylish, with granite counters, gas stove, and under-cabinet lighting. The adjoining Family Room features a cozy Gas Fireplace perfect for family gatherings. Upstairs you'll find 3 spacious Bedrooms, including a Primary Suite with walk-in closet and 3-pc Ensuite. A unique Jack and Jill Bathroom connects the second Bedroom to the main Bathroom, ideal for family living. The lower level is fully finished with a cozy Lounge/Office space featuring custom wood paneling, slate flooring, and a private Guest Suite with a 3-pc Bathroom. In addition, there is abundant Storage and a large Laundry Room. Ideal for visitors or multi-generational living. Located minutes from Erin Mills Town Centre, top-rated Schools, Parks and Osprey Marsh Trail. With quick Highway access, this Home is a rare find in a Welcoming Neighbourhood. attention to detail is evident throughout. A must see! (id:60365)
14 Rodwell Court
Brampton, Ontario
Welcome to 14 Rodwell Court a beautifully maintained 4-bedroom detached home with a Legal Basement Apartment nestled on an oversized pie-shaped lot at the end of a quiet, family-friendly court in Brampton. This rare gem offers the perfect blend of privacy, space, and versatility for growing families or savvy investors. Step inside to discover a spacious and sun-filled main floor with an inviting layout ideal for both everyday living and entertaining. The well-appointed kitchen opens to a generous dining area and cozy family room, perfect for creating lasting memories. Upstairs, you'll find four bright and comfortable bedrooms, including a large primary suite with ample closet space. The true standout feature of this home is the newly finished basement, thoughtfully divided into two distinct areas. One side is perfect for recreation, a home gym, or a playroom, while the other features a separate entrance, ideal for a rental suite or in-law accommodations offering endless possibilities and potential income. Outside, enjoy the serenity of your expansive backyard one of the largest lots in the area, perfect for summer barbecues, gardening, or future expansion. With a double driveway, attached garage, and located on a peaceful court with minimal traffic, this home delivers both function and tranquility. Don't miss your chance to own this rare offering in one of Brampton's most sought-after pockets. Book your showing today and experience the charm of Rodwell Court living! (id:60365)
9 Welbeck Drive
Brampton, Ontario
Welcome to 9 Welbeck Drive A Beautiful Home in a Mature Brampton Neighbourhood. Nestled on a quiet, tree-lined street in one of Brampton's most established communities, this charming home offers the perfect blend of comfort, character, and convenience. Set on a spacious lot, 9Welbeck Drive boasts a warm and inviting layout with generous living spaces designed for both family living and entertaining. Inside, you'll find bright principal rooms, a well-appointed kitchen, and comfortable bedrooms with plenty of natural light. The mature lot provides privacy, a large backyard for kids to play or summer gatherings, and the kind of curb appeal only a seasoned neighbourhood can offer. The location is second to none. Surrounded by beautiful parks and green spaces, including Chinguacousy Park, Fletchers Greenbelt, and Earns Cliffe Park, outdoor activities are always just steps away. Families will love the close proximity to excellent schools, community centres, shopping, and everyday amenities. With quick access to major highways and transit, commuting is effortless while still enjoying the quiet charm of this well-established pocket. Whether youre a growing family or simply looking for a home in a welcoming neighbourhood, 9 Welbeck Drive is a rare opportunity to plant your roots in one of Brampton's most desirable mature communities. (id:60365)
5 Garside Crescent
Brampton, Ontario
Open House this Saturday Oct 25 from 2 pm to 4pm. Stunning 3-level Back-split with new floors, newly renovated bathrooms, new kitchen and freshly painted throughout! 1743 sq ft with 3 bedrooms/3 bathrooms. The electrical panel has been newly replaced and was ESA inspected (Certificate available upon request). Basement is also newly finished with a small kitchenette/wet bar, a 3 pc bath and above grade windows. Driveway is newly paved and accommodates up to 4 cars. Roof shingles have been replaced recently, new windows and new CAC. Enjoy a large private backyard with tons of room for gardens. This home is move-in ready! (id:60365)
420 - 216 Oak Park Boulevard
Oakville, Ontario
Spacious 2 beds & 2 baths, condo apartment with Parking & Locker nestled in the heart of Oakville Uptown core Area. This exquisite residence offers an exceptional blend of elegance, comfort, and convenience. Boasting a prime location and a host of desirable features, this property is the epitome of modern urban living. Residents of this exceptional condo apartment also benefit from a range of on-site amenities, including a Gym, a rooftop Deck/Garden with panoramic views, and a party room. Additionally, the building is conveniently located near shopping centres, restaurants, parks, and public transportation options, making it ideal for those seeking a vibrant and connected lifestyle. Unit will be professionally cleaned including Carpet. (id:60365)
Upper - 2405 Benedet Drive
Mississauga, Ontario
*Spacious *Bright *Upgrades! Hardwood Floor Thru-Out! Large Formal Living & Dining Rms On Main Level Huge Eatin Kitchen With Granite Counter, Ss Appliances & Ample Natural Light. 3 Bed On The Upper Level; Primary Bed W 2Pc. Lower Level Offer Dedicated Laundry Room, Walkout To Huge Sideyard & Beautiful Garden. High Ceiling Hallway. What A Location! Few Minutes To Go Station *Your Show Stopper! The Tenant "Love It!", 50% Utilities Includes Hwt Rental. ***Upper Unit Only, Not Includes the Basement *** (id:60365)

