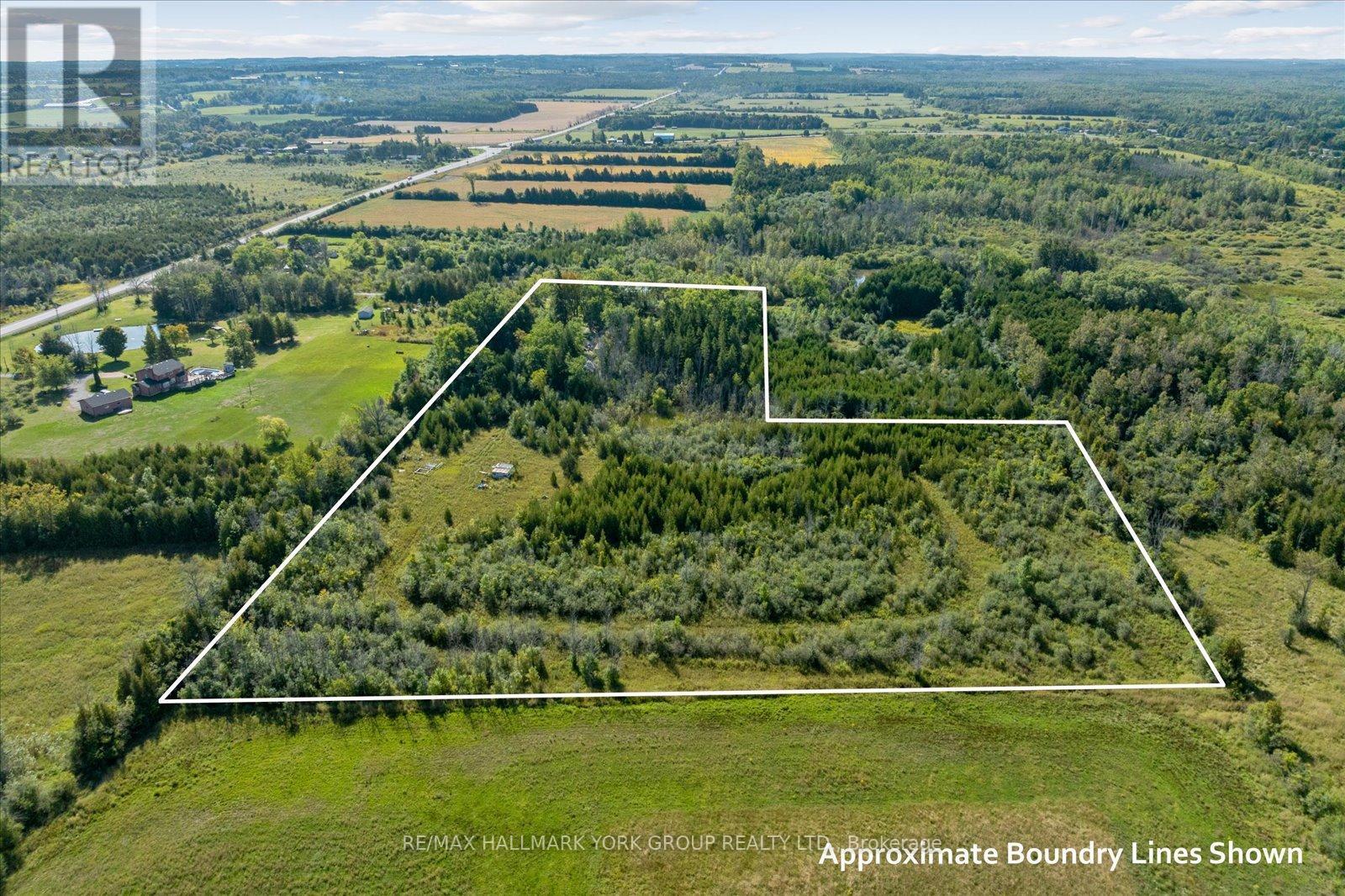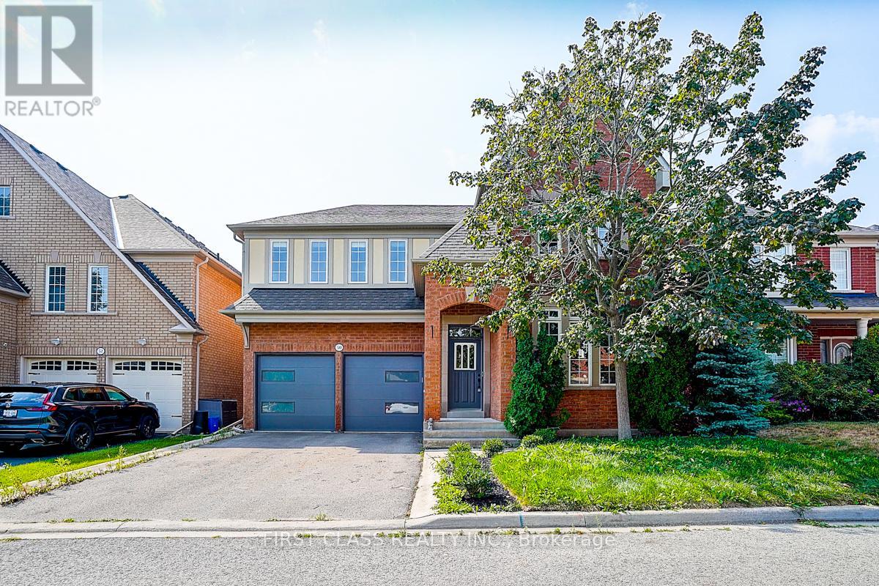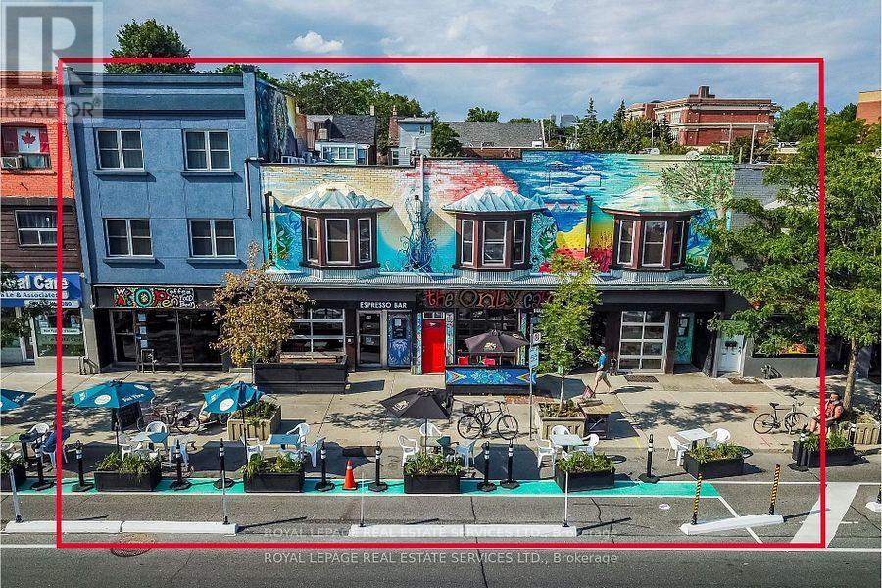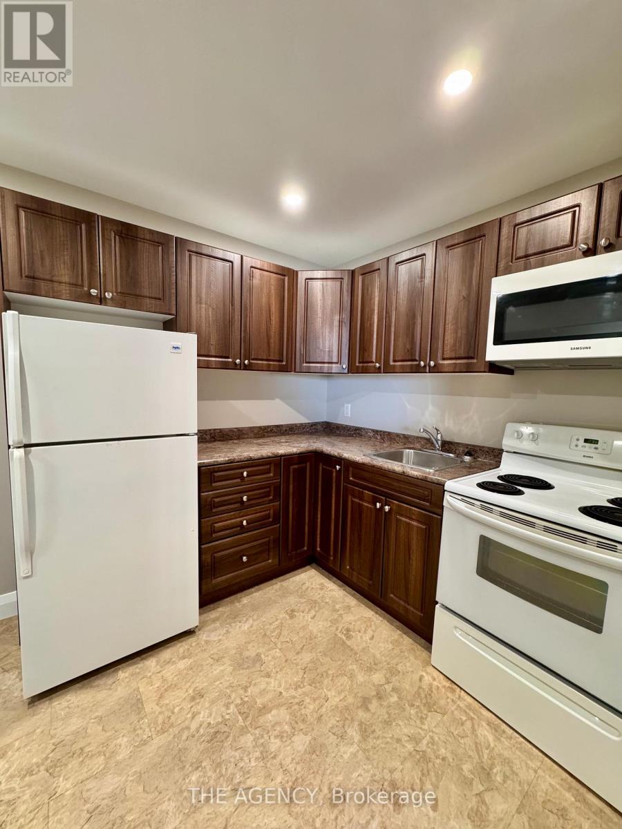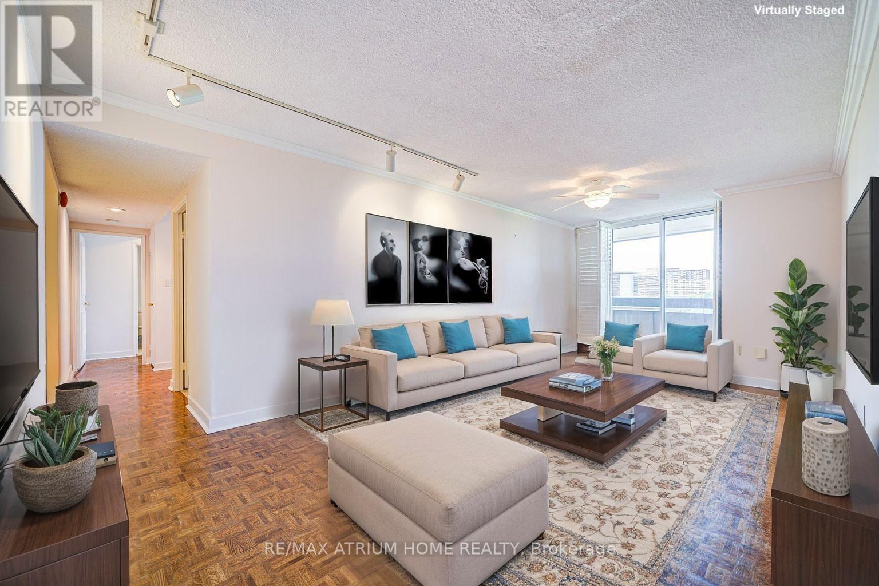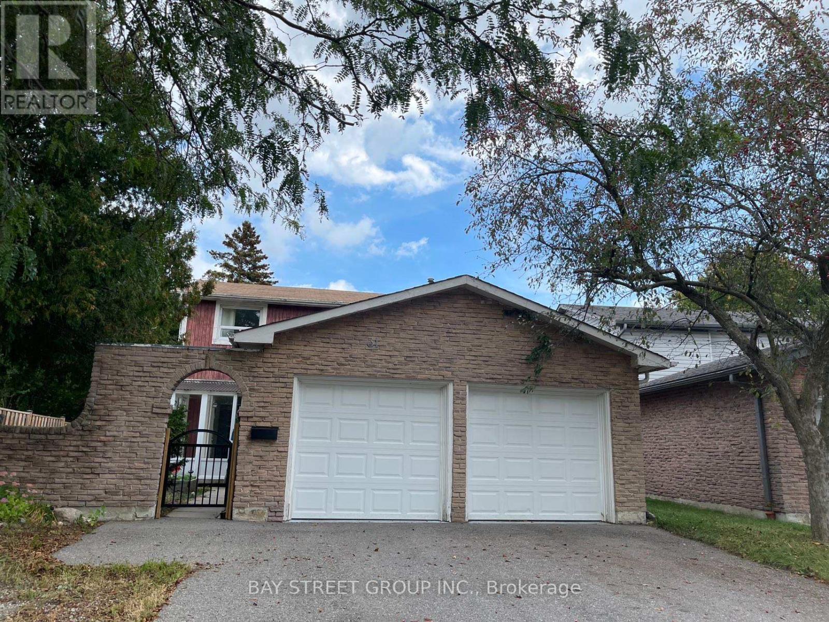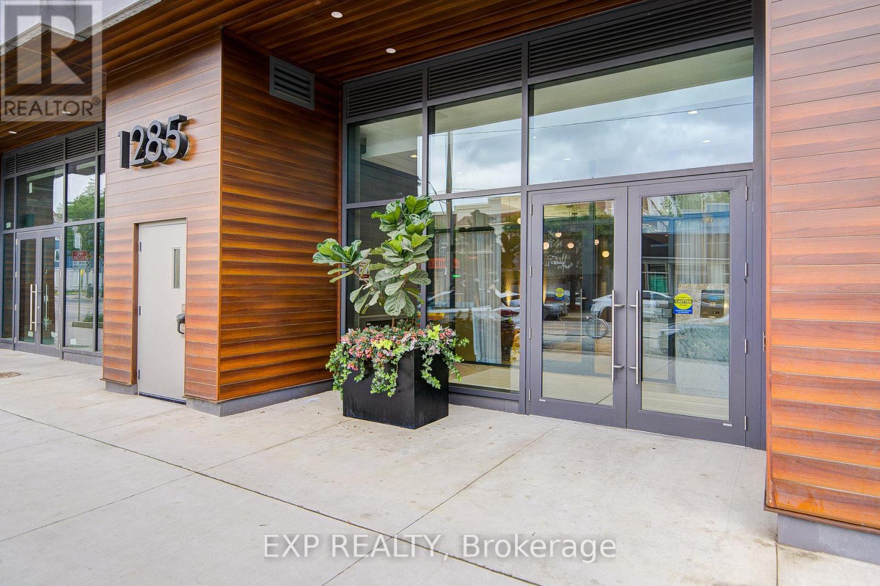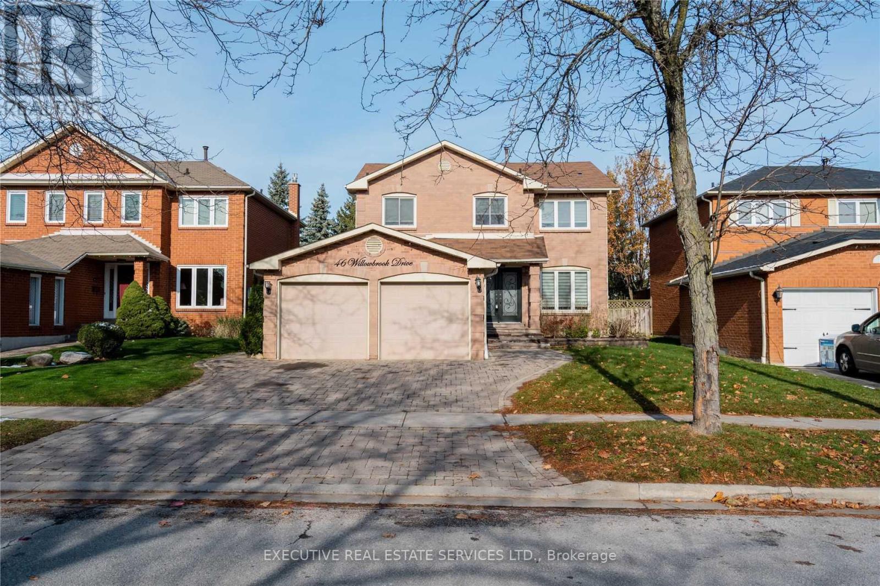10 Charles Street
East Gwillimbury, Ontario
Welcome to 10 Charles Street, your family's new home. Imagine this: mornings start in the heart of the home, your sun-filled, eat-in kitchen. High-end appliances make family breakfasts effortless, while there's enough space for everyone to gather before the day takes off. Slide open the door to the screened three-season room, sip your coffee in the fresh air, and watch the backyard come alive. Afternoons are for teenagers splashing in the inground pool, friends dropping by for BBQs and homemade pizza in your very own pizza oven, and the cabana keeping everyone entertained with its own 2-piece bath and wood-burning fireplace. The deep lot means there's always room for a game of soccer, a quiet hammock, or even future dreams you haven't imagined yet. Inside, soaring ceilings and custom built-ins give the main floor both warmth and function. Family dinners in the dining room turn into movie nights in the living room. Upstairs, the primary suite is your retreat, with a spa-like 4-piece ensuite that feels like a boutique hotel at the end of the day. Teenagers or extended family will love the walk-up basement- it's practically its own suite with a bedroom, kitchen, 3-piece bath, and oversized windows. Independence for them, peace of mind for you. And for the buyer who runs a business or just needs serious garage space, the newly built 24 x 32 ft heated garage is more than storage. Epoxy floors, built-in cabinets, and a commercial sink make it the kind of workspace that's as polished as it is practical. This isn't just a house, it's a lifestyle. A home designed for family, for entertaining, for growing into the next chapter. All in the community of Sharon, where everything you need is close at hand. Minutes to the 404 and the EG Go Train (id:60365)
12 Cedarbrook Drive
Georgina, Ontario
This Unique 10.21-Acre Property, Located On A Municipally Maintained Dead End Road, Showcases A Beautiful Private Pond Surrounded By Mature Trees, Offering Unmatched Privacy And A Tranquil Setting In The Heart Of Pefferlaw. Temporary Hydro Service With 200 Amps Is Ready and Available for The Lot, Adding To Its Potential. The Modular Home On Site Is Not Typically Permitted For Occupancy By The Town Of Georgina, But In This Special Instance Has Been Grandfathered In. Please Note That The Development Fees Have Not Been Paid. With Its Prime Location Near Marinas, Golf, Schools, And Lake Simcoe, This Property Is A Rare Opportunity For Recreation, Retreat, Or To Build Your Custom Dream Home In A Highly Desirable Setting. (id:60365)
50 Hayfield Crescent
Richmond Hill, Ontario
Welcome to this Elegant and Contemporary Residence In The prestigious Jefferson Community, Your Future Dream Home! With superior craftsmanship and High-End finishes, $200K upgrades, New Renovation, 10' Ceilings On the Main floor, 5 Bedrooms on the second floor, Brand-New hardwood Floors, Kitchen, Garage Doors, Oversized Backyard Deck, Gazebo, and Newly laid turf, Many, Many!!! This property offers 3,248 ft of Upper-Grade Living. (As per the builder's Floor Plan). The Professionally Finished Basement offers an expansive Recreation Room and a Bar Corner. This property is located near Top-Ranked Schools: **Richmond Hill H.S., **Moraine Hills Public School, **St. Theresa Of Lisieux Catholic High School And **Beynon Fields P.S. French Immersion School., Short Walk To Shopping, Parks, And Trails. This Home is designed for Entertaining And Family living! A Rare Opportunity Not To Be Missed!!! (id:60365)
962-974 Danforth Avenue
Toronto, Ontario
Over 70 feet frontage on the Danforth, adjacent to Greek Town. Backing onto Donlands Subway. Amendments to Toronto's official plan, allow for greater density and taller buildings near transit, making it possible to build over 1.5 million more homes with greater density adjacent to transit. Seller willing to lease back for substantial period to afford holding capital for future development. A great opportunity! (id:60365)
Unit F - 72 Jones Avenue
Toronto, Ontario
Unit F at Jones House delivers three full levels of functional living in the heart of Leslieville. 961 sq ft inside plus 420 sq ft outside across two balconies and a rooftop terrace. The main floor is wide open with a proper kitchen, full-size appliances, walkout to a private balcony, a powder room, and space to live and eat without compromise. Upstairs are two bedrooms and 1 full bathroom. A private balcony off the 2nd bedroom and a 300 sq ft rooftop terrace give rare outdoor flexibility for dining, lounging, or working. Built as a true rental with soundproofing, energy efficiency, and Bell Fibe internet included. Professionally managed landlords provide stability with no risk of owner move ins. Pet friendly. (id:60365)
1 - 62 Bloor Street
Oshawa, Ontario
Discover a comfortable 1-bedroom apartment on the second level that offers a relaxed, low-key living experience. This one of four units available, featuring a spacious living space, a practical kitchen with a breakfast area including a fridge, stove and microwave. The entire apartment has been newly renovated and freshly painted for a clean, well-kept feel. Laundry facilities on site. Located near major routes and walking distance to public transit, grocery stores, fitness centers, schools, and places of worship, everything you need is within easy reach. With an all-inclusive lease, managing your monthly expenses is made simple. Quiet and well maintained, this apartment is perfect for those seeking a straightforward, dependable home. (id:60365)
2352 Concession Rd 8
Clarington, Ontario
Welcome to your own private oasis with endless possibilities! Nestled on a spectacular 2.1-acre flat lot just east of Enniskillen, this beautiful country property is surrounded by mature trees, offering unparalleled privacy and tranquility. Step inside to discover 5 spacious bedrooms, including a unique loft/secret playroom accessible by its own charming Harry Potter-style staircase - perfect for kids or a creative hideaway. The home has been thoughtfully renovated and meticulously maintained, blending comfort with character. The main floor features a large living room highlighted by a wood-burning fireplace and elegant stone accent walls. The kitchen is a chefs delight with newly upgraded quartz countertops, while the formal dining room seats 810 comfortably and includes a cozy gas/propane fireplace. From here, glass doors lead to an expansive patio and a second wood-burning fireplace - ideal for year-round entertaining or peaceful relaxation. The oversized double garage offers ample space for cars, oversized trucks, or extra storage. Outside, you'll find a charming chicken coop ready for raising chickens and Poultry, plus a wide driveway with parking for up to 10 vehicles. Located just 14 minutes from Oshawa Costco and all big stores, with easy access to Highways 401 and 407, and surrounded by stunning conservation areas and multi-million-dollar estates this is a rare opportunity not to be missed. Come experience the privacy, charm, and potential this exceptional property has to offer! (id:60365)
701 - 3131 Bridletowne Circle
Toronto, Ontario
Spacious Tridel 1+Den, 2 Bath (1199 Sqft) with West Views! Large primary bedroom with walk-in closet & balcony walk-out. Generous sized den easily used as office or second bedroom. Kitchen with French door entry and cozy breakfast area. Separate formal dining room for entertaining. Oversized living room with balcony walk-out, perfect for cozy nights in or lively gatherings. Gorgeous greenery views from the 113sqft balcony. All inclusive maintenance fee covers Hydro, Heat, Water, Cable TV, Internet, and Parking. Building amenities include Sauna, Tennis Court, Parking Garage and Security System as well as Visitor Parking, Indoor Pool, Meeting Room, Party Room, Rec Room and Gym. Unbeatable location across from Bridletown Mall, Metro, parks, TTC, and minutes to Hwy 404. Seller/listing brokerage does not warrant the accuracy of any dimensions; buyer/buyers agent to verify all measurements, maintenance fee, and taxes. (id:60365)
31 Wellpark Boulevard
Toronto, Ontario
* Excellent Location * 4 Bedrooms With Ensuite Washer & Dryer * Main & 2nd Floor ONLY !!! * Great For Family Size * Close To Everything * (id:60365)
211 - 1285 Queen Street E
Toronto, Ontario
The Poet, Modern Luxury Boutique Condo In The Heart Of Leslieville. Brand New Spacious and Efficient 2 Bedroom Unit 750sf + Cozy Terrace 76 sqft. West Exposure With Lots Of Sunlight. Stylish Upgraded Finishes Including: 9Ft Smooth Ceiling , Contemporary Wide Plank Flooring, Built- In European High End Full- Size Kitchen Appliances, Soft Close Designer Kitchen Cabinetry, Built-In Wall Shelves, Floor To Ceiling Windows Thru Out And A Lot More. Walk Out Access To The Upgraded Terrace From Living Room including water and gas hook up, plus weather covered power supply, Additional upgrades: Roller blinds throughout, tile floor in the en-suite shower, power/data/wall reinforcing for TV in living room, . Building Amenities Including : Roof-Top Terrace Sky Garden With Gas BBQ & Patio Furniture, Pet Spa, Fully Equipped Gym And Party Room. Excellent Location In The Heart Of City Toronto! TTC Street Car Access At Your Doorstep, Back Onto Park. Perfect Boutique High End Condo. Enjoy This Beautiful Neighborhood. (id:60365)
57 - 108 Malvern Street
Toronto, Ontario
OFFERS ANYTIME! Gorgeous, Bright Fully Renovated Townhome In A Very Desirable Family Neighbourhood. This Amazing Townhome Is Surrounded By All Major Groceries Stores, Restaurants Medicals, Banks, Shopping's plaza, Transit, Centennial College, Hwy 401, Close To Parks, Schools, The Toronto Zoo and much more. Extremely Well Maintained Condo located in a great complex. Very Bright, Spacious, Renovated, and Tastefully Decorated! Fully Renovated Kitchen with Upgraded Quartz Countertops. Hvac, Furnace, And A/C Installed Dec 2025 (Owned) New Roof (2022), New Siding (2022), Vents (2022) New Doors & Windows (2019). (id:60365)
46 Willowbrook Drive
Whitby, Ontario
Perfect Choice For A Growing Family !! Stunning Detached House With Freshly Renovated 3+3 Bedrooms And 4 Washrooms With Beautiful & Modern Fixtures. Details: Potlights In The Entire House ; Inground Pool In The Backyard ; This Property Is Located In A Calm Neighborhood Of Whitby With All Major Amenities Nearby & Only 13 Minutes Away From Iroquois Beach. Do Not Delay !! Book Your Showing Now And Turn This Beautiful House Into Your Loving Home ! (id:60365)


