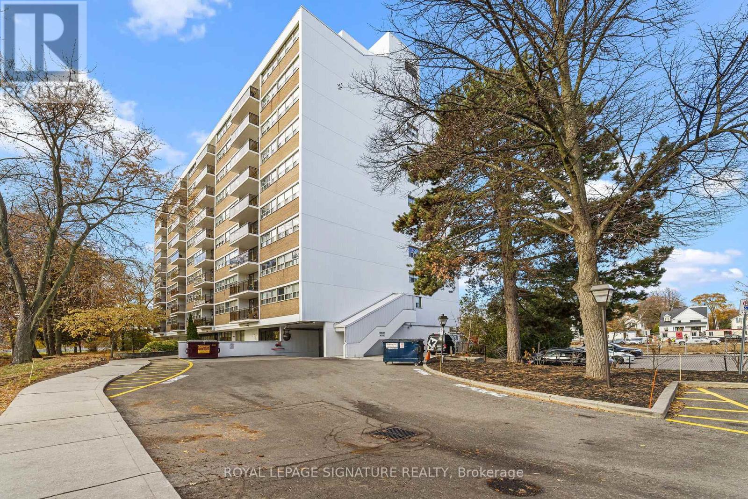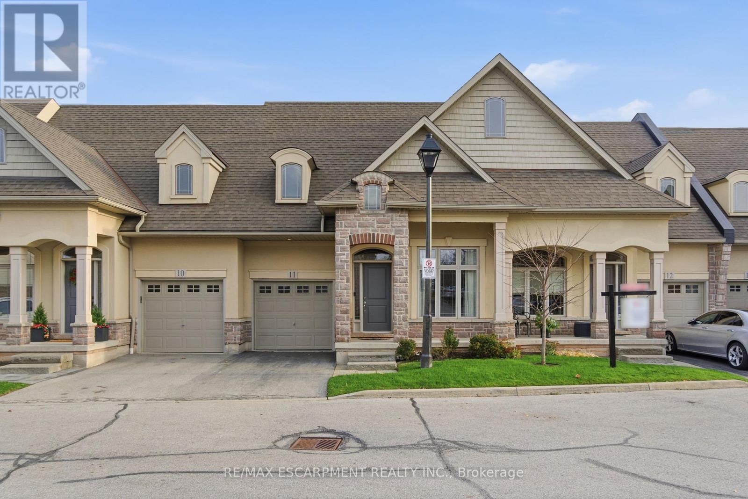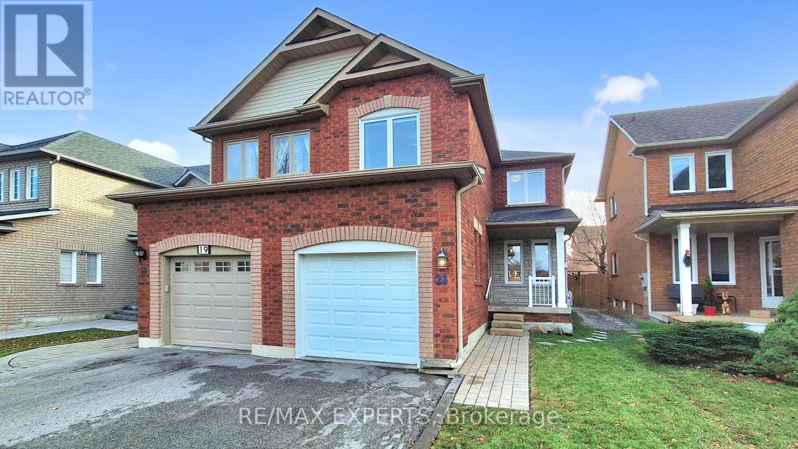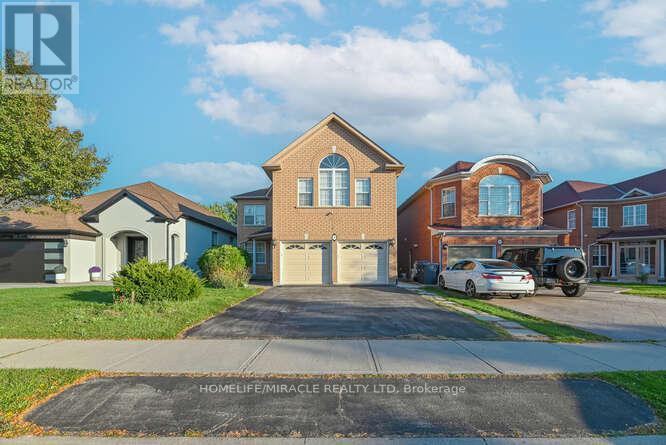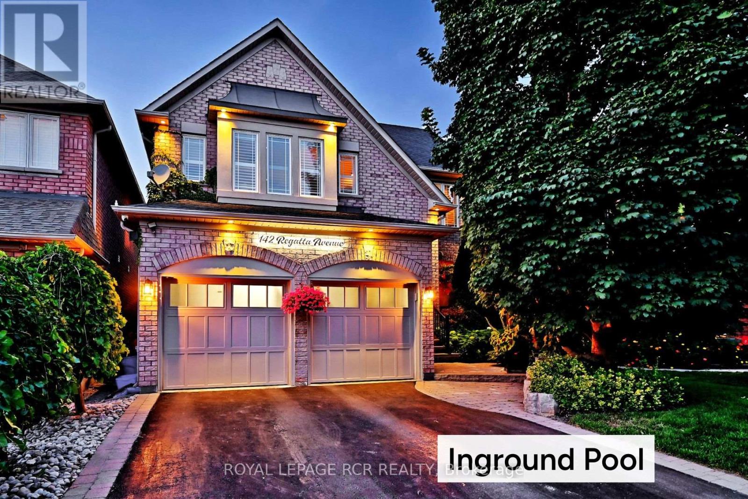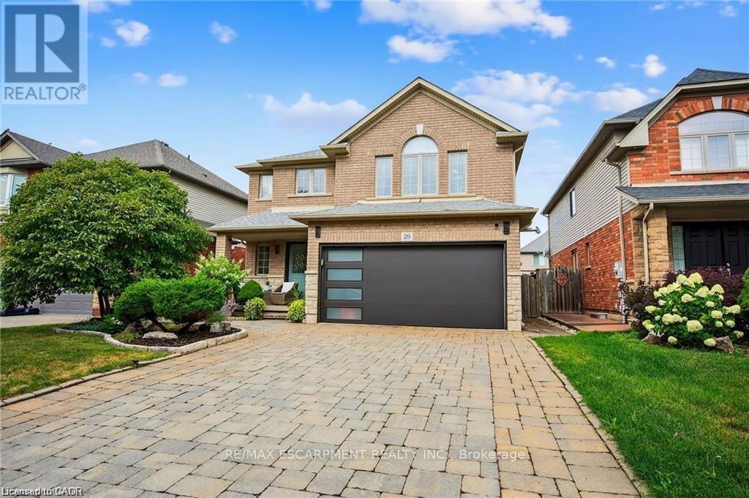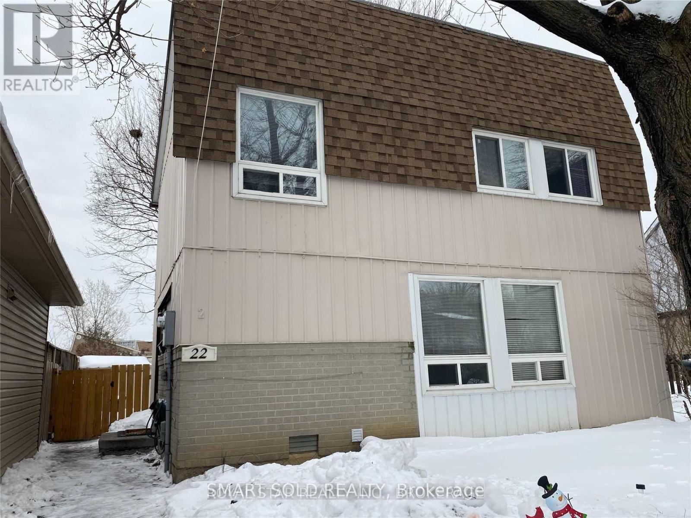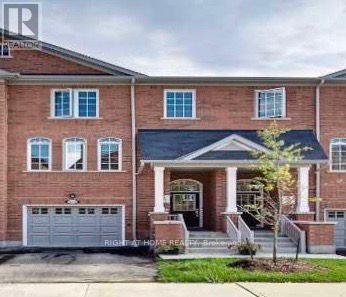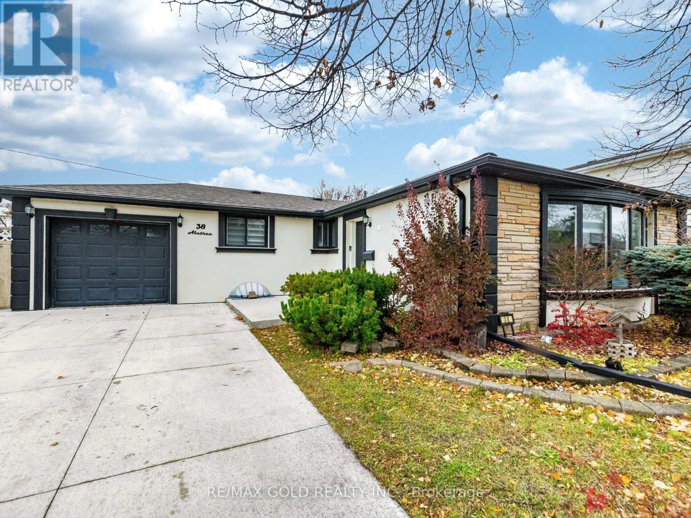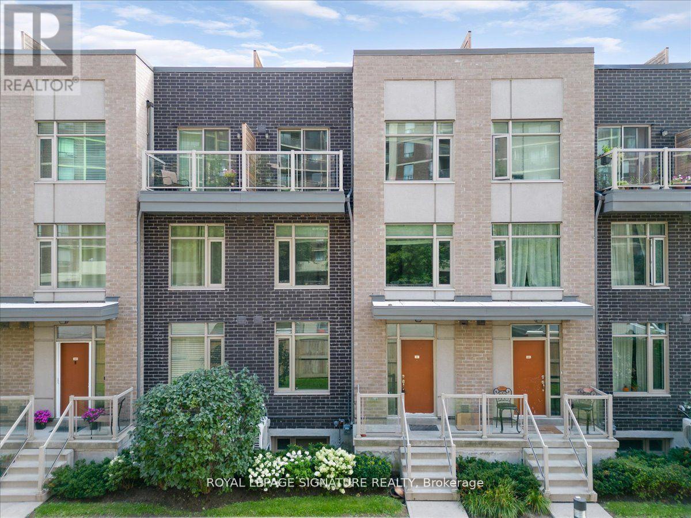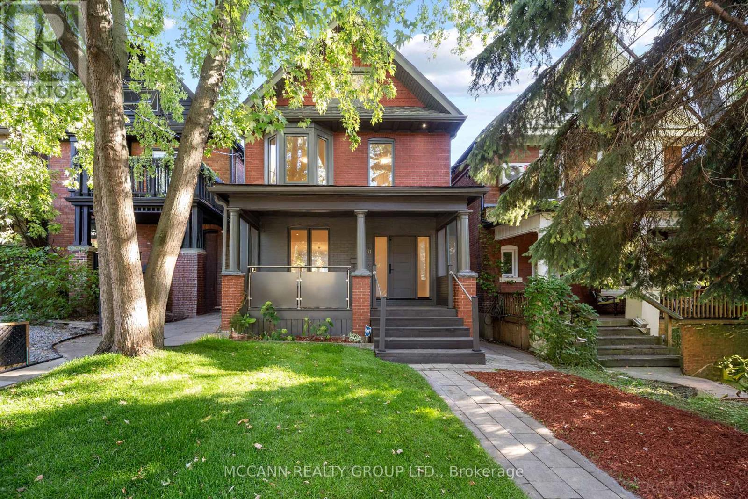503 - 212 Kerr Street
Oakville, Ontario
Welcome to this spacious and fresh suite in the heart of Kerr Village. Offering a large combined living and dining room, this south-facing unit is filled with natural light and extends onto a covered balcony-perfect for morning coffee or evening relaxation.Updated kitchen, two well-sized bedrooms and in-suite storage deliver comfort and functionality. Freshly painted throughout, this home is ideal for those seeking convenience without compromise. One parking space included. Located in one of Oakville's most vibrant neighbourhoods, residents enjoy direct access to the park behind the building and are just steps from the brand-new South Oakville Community Centre on Rebecca Street-complete with a skating rink, fitness facilities, library, and extensive programming for all ages. Kerr Village's shops, cafés, restaurants, and everyday amenities are at your doorstep, with easy access to transit, the GO Station, and major routes. All utilities are included in the monthly fee-heat, hydro, water, parking, and building amenities-leaving only internet and cable if desired. Fibe is available in the building for high-speed connection. Please note: no pets permitted, as the owner's family has severe allergies. A bright, well-maintained unit in an unbeatable location-move in and enjoy everything Kerr Village has to offer. (id:60365)
11 - 5056 New Street
Burlington, Ontario
Welcome to this beautifully maintained bungaloft located in one of South Burlington's most desirable neighbourhoods! Located just minutes from the GO Train, community centres, parks, and shopping, this home is perfect for commuters and those seeking a low-maintenance lifestyle in a welcoming neighbourhood. Thoughtfully designed for comfort and convenience, this home offers the perfect blend of main-floor living with extra space upstairs for family, guests, or a home office. The main floor features a spacious primary bedroom, ideal for downsizers seeking ease and accessibility, along with a bright open concept living area freshly painted and finished with updated flooring. The kitchen boasts a large pantry, perfect for extra storage and meal prep, and opens onto a cozy dining area and living room that lead to a private backyard patio-a peaceful retreat for morning coffee or evening relaxation. Upstairs, you'll find two generous bedrooms, a lovely office nook, and a convenient laundry room, keeping everything right where you need it. RSA. (id:60365)
21 Wakely Boulevard
Caledon, Ontario
You are going to love this charming semi located in a family friendly and desirable pocket of Bolton. SPACIOUS bedrooms - the top floor is laid out perfectly to utilize the available square footage. Your kids will LOVE their big rooms! FRESHLY finished basement - your dream basement is ready for your enjoyment. Flexible open space with new full bathroom and laundry allows for limitless options - rec room, office, in law suite, kids play room, you decide! BIG backyard - everybody wants a big backyard, and this one offers a ton of space to let your imagination run wild. HIGH ceiling garage with access to interior - priceless storage space plus convenience of access to the home. LOCATION - surrounded by parks, schools, green space and super convenient shopping just minutes away. UPDATED major components: 2016 A/C, 2016 Furnace, 2014 Roof, 2015 All Windows, 2016 New Garage Door, 2018 Deck, 2024 New French Drain and Walkway to Backyard, Smart Thermostat, ETHERNET to every room! It doesn't get better than this - this home is a must see for all young families and downsizers. (id:60365)
7 Sheepberry Terrace
Brampton, Ontario
Welcome to this stunning 5+2-bedroom ravine lot home offering over 3,100 sq. ft. of elegant living space with breathtaking pond views. The home features a 2-bedroom finished in-law suite basement apartment with a separate entrance and full eat-in kitchen, ideal for extended family.The main floor showcases separate living and dining rooms, a private office/room/den, and a family room with French doors, all opening onto a spacious wooden deck perfect for entertaining. Upstairs, enjoy a luxurious master retreat with a 6-piece ensuite, a second bedroom with private 4-piece ensuite, plus big size 2 bedrooms.Situated in a highly desirable neighborhood, just steps from schools, parks, Cassie Campbell Community Centre, bus routes, and FreshCo Plaza.Stunning 5+2 Bedrooms Ravine Lot Home with Pond View Highlights:Over 3,164 sq. ft. of spacious living Ravine lot with breathtaking pond views Finished 2-Bedroom in-law suite basement apartment with separate entrance & eat-in kitchen Walkout to huge wooden deck perfect for entertaining Main Floor: Separate living & dining rooms Private den/home/room office Family room with French doors Modern kitchen with granite counter top Second Floor:Huge master retreat with luxurious 6-piece ensuite 2nd bedroom with 4-piece ensuite Additional family room with gas fireplace Location Perks:Close to schools, parks, Cassie Campbell Community Centre Walking distance to FreshCo Plaza & bus stop (id:60365)
142 Regatta Avenue
Richmond Hill, Ontario
This beautifully landscaped and impeccably maintained 4-bedroom, 4-bathroom detached home offers stylish comfort and space for the whole family. Throughout the home you'll find custom millwork, a kitchen with breakfast nook, a cozy family room with soaring ceilings, gas fireplace, and a feature wall, plus a dedicated home office. Upstairs, you'll find updated bathrooms and spacious bedrooms, while the fully finished basement includes a large rec room with electric fireplace and wet bar, a home gym, and abundant storage. Step outside to your private backyard retreat with mature gardens, irrigation system and a saltwater fiberglass pool with jets. Set in the desirable Oak Ridges community, this is a move-in ready home that combines elegance, functionality, and outdoor living. Vendor takeback mortgage option provided by the seller. (id:60365)
39 Wilbur Drive
Hamilton, Ontario
Welcome to this John Bruce Robinson quality-built home, located in one of Binbrook's established residential areas. Set on a quiet, tree-lined street with no sidewalks, the property offers a private setting. The exterior includes an interlock stone driveway with front, side, and rear pathways, landscaped yards with a gazebo and shed, raspberry bushes, and a vegetable garden. A natural gas garage heater is also included. The main floor features a practical layout with a separate dining room and feature wall, living room with a gas fireplace, and an eat-in kitchen with quartz countertops, backsplash, and direct access to the backyard. A main floor laundry room and 2-piece bath are also present. The upper level includes three bedrooms, with the primary bedroom offering a walk-in closet and a 4-piece ensuite. Two additional bedrooms share a second 4-piece bath. All upper-level bathrooms are finished with quartz counters. The fully finished basement includes a second kitchen with a full stove, a 2-piece bathroom, two storage areas, and additional rooms suitable for various uses. The home is carpet-free, with hardwood, tile, laminate, and engineered flooring, along with a wood staircase and recent interior paint. This is a smoke-free, pet-free property. The location provides convenient access to the Centennial GO Station and local amenities within Binbrook, including schools, shopping, restaurants, parks, and nearby conservation areas. The home was built by a builder known in the area. (id:60365)
22 Hazelglen Court
Brampton, Ontario
This Freshly Updated Basement Unit Features 2 Spacious Bedrooms And 1 Full Bathroom, Perfect For Comfortable Living. Includes A Separate Laundry Area And Heating (No AC). Located On A Deep Lot With Plenty Of Natural Light. Close To Chinguacousy Park, Bramalea City Centre, Transit, Go Station, Top Schools, And All Amenities - An Ideal Choice For Convenience And Comfort! (id:60365)
22 Hazelglen Court
Brampton, Ontario
Neat And Bright Detached Home On A Quiet Brampton Court! Featuring Brand New Washer And Dryer, New Flooring Throughout, Upgraded Staircase, And Fully Renovated Bathrooms 3 Spacious Bedrooms Upstairs, 2 Full Bathrooms, A Separate Laundry Room, And Stainless Steel Appliances. Situated On A Deep Lot. Close To Chinguacousy Park, Bramalea City Centre, Transit, Go Station, Top Schools, And All Amenities - The Perfect Blend Of Comfort, Style, And Prime Location! (id:60365)
361 Aspendale Crescent
Mississauga, Ontario
This Is for The Whole House!! Fabulous Freehold Townhouse In Sought After Meadowvale Village Neighborhood, With a Finished Walkout Basement and another basement floor it's like 4 finished levels With Large Rec Room, Large Family Size Eat In Kitchen With S/S Appliances. Whole house has just been professionally painted and cleaned..Large Living Room/Dining Room Combo, With High Windows, Good Size Bedrooms, Foyer With Cathedral Ceiling Open To Above. Master Bedroom With Walk-In Closet And 4Pc Ensuite and another 4pc bath in hallway.. (id:60365)
38 Aintree Crescent
Brampton, Ontario
Stunning, Fully Upgraded with Legal Basement 3+3 Bedroom Detached Home on a 55-Ft Lot, Welcome to this beautifully maintained stucco and stone detached residence, featuring extensive upgrades throughout. The home offers 3+3 spacious bedrooms and 3 full bathrooms with both standing showers and tubs. Enjoy a modern kitchen with newer stainless steel appliances, quartz countertops, and ample cabinetry. The home features new flooring, elegant finishes, and a bright, open-concept layout perfect for family living and entertaining. The Legal basement includes a separate entrance, a large Living room, two generously sized bedrooms, and ample storage space-ideal for extended family or rental potential. Additional highlights include parking for up to 7 cars, a quiet family-friendly street, and proximity to schools, highways, parks, and all amenities. This exceptional property offers the perfect blend of comfort, style, and functionality-ready for you to move in and enjoy. (id:60365)
61 - 35 Applewood Lane
Toronto, Ontario
Condo Townhouse close to QEW. Features 4 Bdrms & 2.5 Bthrms,1590Sqft With 208Sqft Roof Top Terrace And 400Sqft Unfinished Bsmt. Offering Balcny On 3rd Floor Bedroom. Open Concept Living Space With Upgraded Kitchen Cabinetry, Qrtz Counter Tops & S/S Appliances. Underground Parking Included. Clse To Hwy, Transit, Shops,sherway mall Rstrnt, Schls And Parks. Built by Menkes one of the rare 4 bedroom (id:60365)
217 Pearson Avenue
Toronto, Ontario
Welcome to this fully reimagined Edwardian residence, taken back to the studs and rebuilt with Timeless Charm and Modern Sophistication. Perfectly situated on one of the most coveted streets in Roncesvalles-High Park, this home is steps to Roncesvalles Village, St. Joseph's Hospital, and the Lakefront, offering the best of connected urban living. A charming front porch opens to a sunlit foyer leading to a generous open-concept Living, Dining, and Chef's kitchen with SMART appliances, Gas Cooktop, and Oversized Peninsula -ideal for entertaining. Family room walks out to a stunning backyard with a covered Pergola flowing into additional entertaining outdoor space. Main Floor office or potential Mudroom with a main floor powder room, custom coat closet completes the functionality of this Main floor. The Second floor Primary Suite impresses with a spa-inspired five piece ensuite, Custom walk-in closet and a feature Fireplace wall. Two Additional bedrooms one with ensuite and a laundry room with custom shelving creates perfect relaxing space for family. The third Level adds two additional sizable bedrooms, with a shared bath, and a walkout Sun deck with Lake views. The Lower level with a private entry offers a multitude of Options. Currently set up as a four-bedroom, two-bath layout, additional laundry and appliances brings in sizable rental income, also used alternately as an office and kids playroom. Eventually you could take down the dry wall to convert into additional family space. Updated mechanicals with a new Roof (with Ten year Warranty), spray foam Insulation, Electrical, plumbing, Two Furnaces, Rear extension, Home automation wiring. Additional Laneway garage Access qualifies for further potential housing to be built for appr 1600 sq ft of further Living space. Seamlessly blending timeless character with modern comfort, this home provides abundant living space, sophistication, and flexibility for todays lifestyle. (id:60365)

