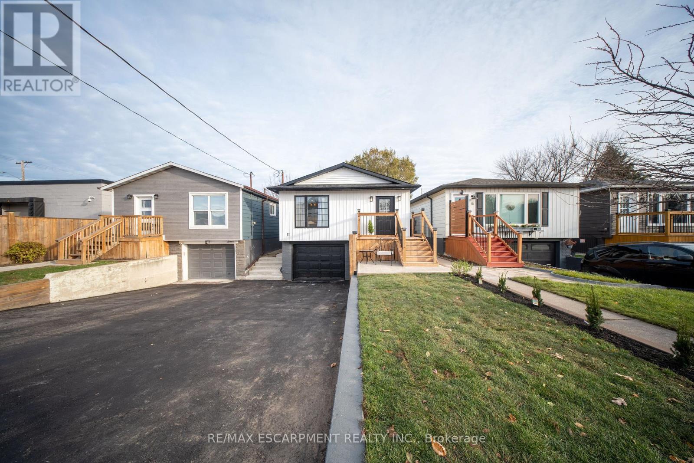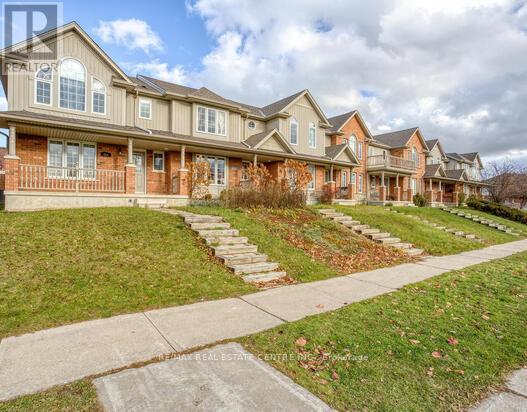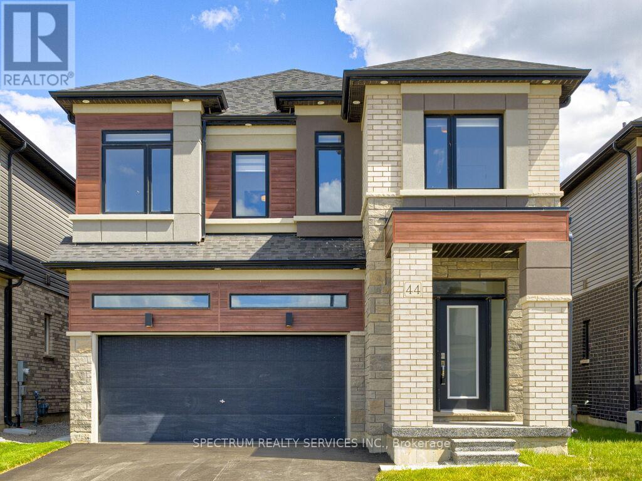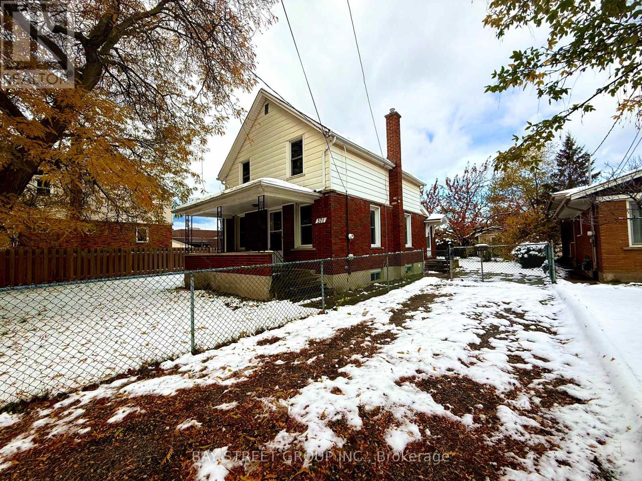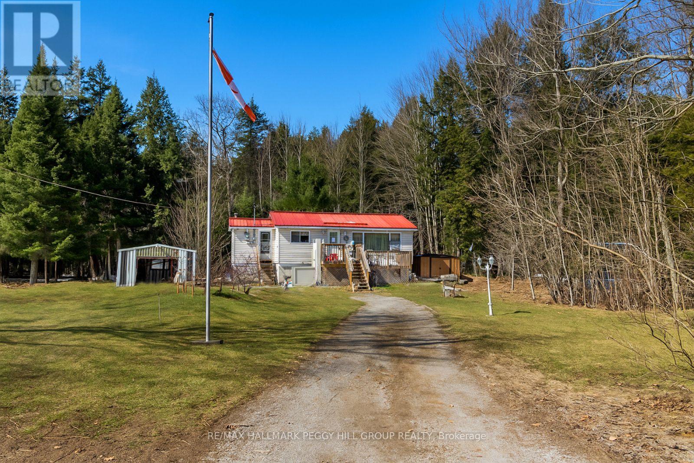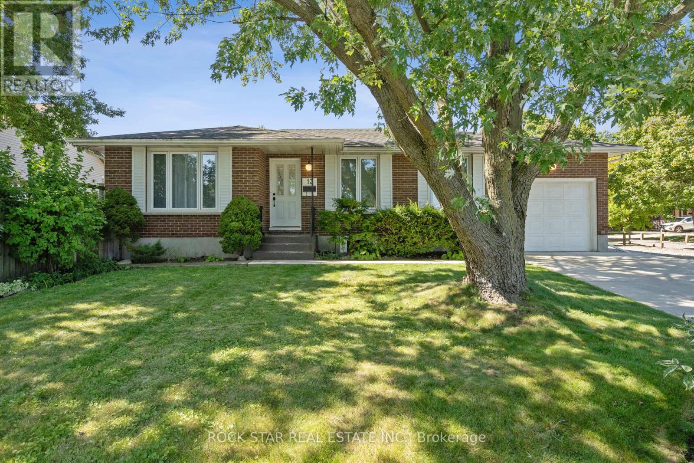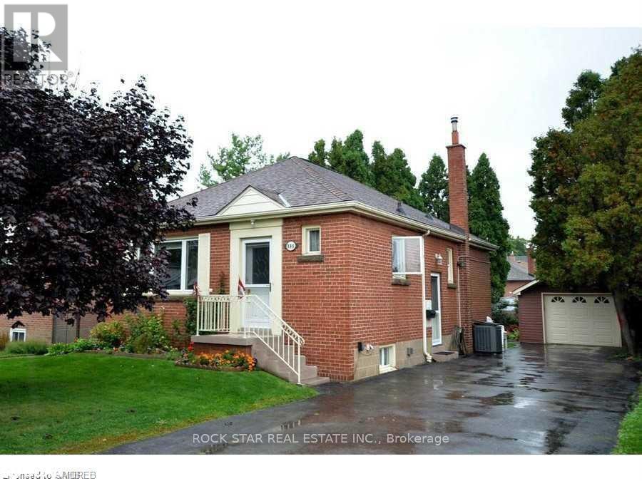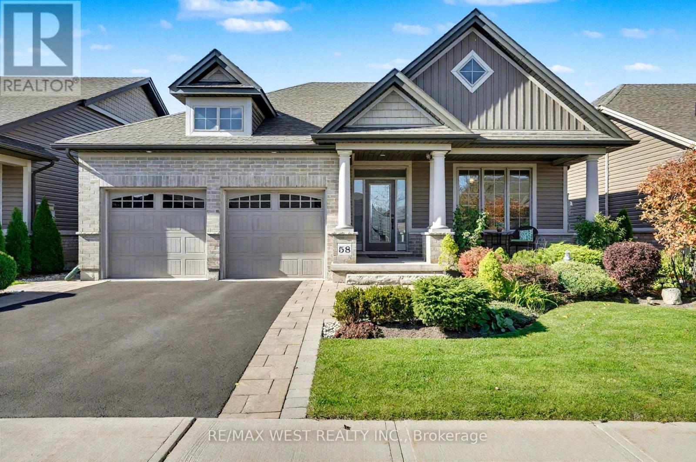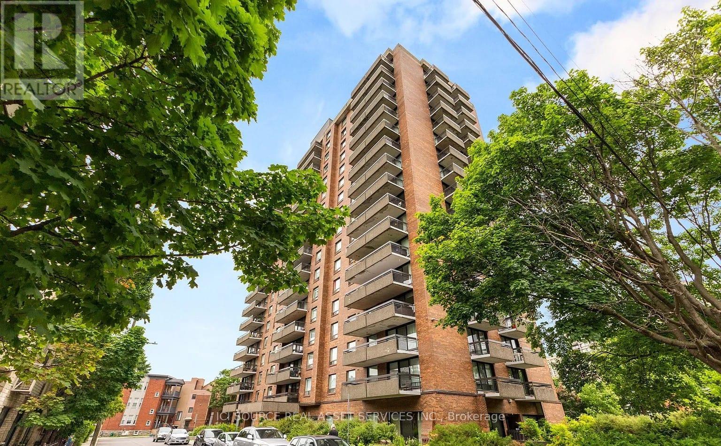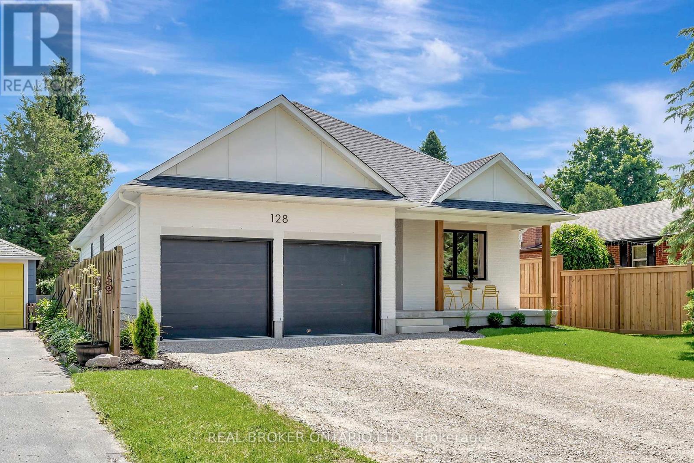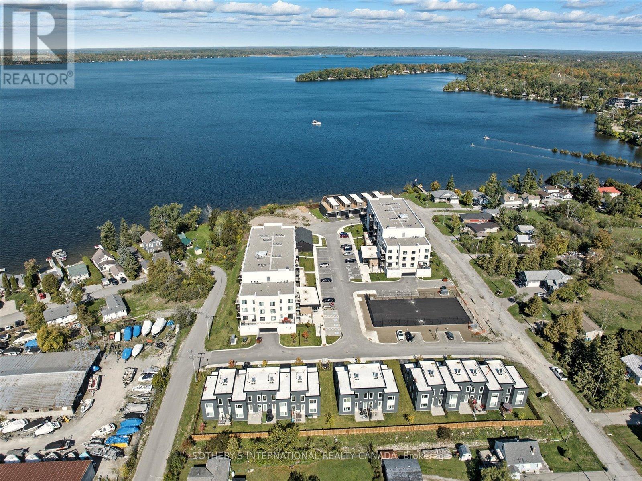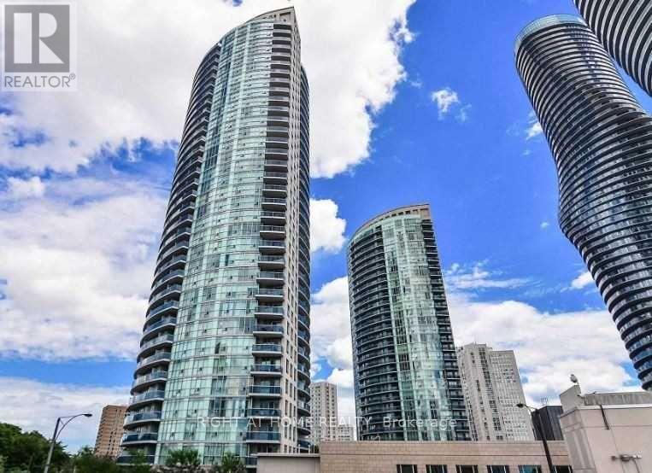11 Garside Avenue S
Hamilton, Ontario
Welcome to 11 Garside Avenue South, Hamilton-a beautifully remodeled raised bungalow filled with warmth and modern charm. Located in the heart of Bartonville, this move-in-ready home offers comfort and style throughout. The bright main level features 3 cozy bedrooms, a stylish 4-piece bath, and an inviting open-concept kitchen with quartz counters, white cabinets, pot lights, a pot filler, and a lovely fireplace with accent shelving. A large island opens to the dining and living rooms, highlighted by a huge new window that fills the space with natural light. A separate entrance leads to the fully finished basement with 1 bedroom, 1 bath, a great room with a wet bar, and plenty of storage-ideal for guests or extended family. Enjoy a fully fenced backyard, a newly built front deck, a driveway for two cars, and a heated attached garage for a third. Close to schools, parks, shopping, and public transit-this home is cozy, updated, and ready to welcome you. (id:60365)
549 Victoria Road N
Guelph, Ontario
Welcome to this bright and spacious 3 bedroom, 2.5 bath freehold townhouse offering comfort, convenience, and room to grow. Offering almost 2000 sq.ft of total living space (plus additional room to complete), the main floor features a welcoming foyer with a coat closet and a handy 2-piece bath. Enjoy open-concept living and dining rooms filled with natural light, plus a large kitchen with a breakfast bar, ample cabinetry, a built-in coffee/office nook, and a walkout to the deck and private backyard. Upstairs, you'll find three generously sized bedrooms. The primary suite includes a walk-in closet and a large 4-piece ensuite. A second 4-piece bath and a convenient laundry area complete this level. The living space continues in the basement, offering a large L-shaped recreation room, plus an unfinished area with a rough-in bath-ideal for future customization-along with a cold room and utility room. Enjoy morning coffee on the back deck overlooking the fully fenced yard, perfect for children and pets. A 12' x 8' shed provides extra storage, and parking for two vehicles (three with smaller cars) is accessed from the rear laneway. Location is everything: within 10 minutes you'll reach shopping, groceries, vets, golf, Downtown Guelph, and all major amenities. Trillium Waldorf School across the street! Nature enthusiasts will love the nearby parks, lakes, and hiking trails. With a bus stop right out front, you can even leave the car at home! (id:60365)
44 Dennis Avenue
Brantford, Ontario
Discover the elegance of the highly coveted "Glasswing 9" model, offering over 2,600 sq. ft. of beautifully designed living space. This impressive 4-bedroom, 4-bathroom home features a functional layout enhanced with modern upgrades, including pot lights, granite kitchen countertops, crown molding, and tastefully furnished interiors. Perfect for families or investors, this property delivers a blend of comfort, luxury, and convenience in one of Brantford's premier neighborhoods. With quick possession available, you can move in and start enjoying upscale living right away. (id:60365)
371 Carlton Street
St. Catharines, Ontario
Welcome to your serene retreat! This fully renovated, open-concept home is ideal for downsizers, retirees, or young families seeking comfort and convenience in a highly sought-after neighborhood. The main floor features an inviting, bright living space with large windows flooding the area with natural light. The eat-in kitchen offers ample cabinet space. A versatile room on the main level can serve as a home office or potential fourth bedroom, complemented by a convenient 3-piece bathroom. Upstairs, you'll find three comfortable bedrooms perfect for family living. The unfinished basement provides excellent storage or offers a blank canvas for future development potential. Step outside to enjoy the spacious, park-like lot-a true sanctuary. Located with easy access to shopping, major roads, parks, and green spaces. This property perfectly blends tranquility and accessibility. A unique investment opportunity: Option to purchase this property together with 369 Carlton and 373 Carlton. (id:60365)
436 Kennedy Drive
Trent Lakes, Ontario
CREATE YOUR DREAM RETREAT ACROSS FROM LITTLE BALD LAKE! Tucked away on a private 3/4-acre lot surrounded by mature trees and lush greenery, this raised bungalow offers a peaceful rural setting across the road from Little Bald Lake, with a nearby marina providing easy access to boating, fishing, and outdoor adventures. Located just 15 minutes from Bobcaygeon, you'll have convenient access to grocery stores, shopping, dining, golf, parks, a public beach, medical services, and more. This home features a durable metal roof, plenty of driveway parking, and convenient one-level living, offering a great opportunity to update and make it your own. Whether you're dreaming of a full-time rural lifestyle or a quiet cottage retreat, this #HomeToStay is full of potential and ready for you to shape something truly special. VTB may be possible. (id:60365)
Lower - 13 Derby Lane
St. Catharines, Ontario
Luxury Legal Lower Unit For Lease. Experience Exceptional Living In This Extraordinary Legal Lower Unit, Thoughtfully Designed With High-End Finishes And Meticulous Attention To Detail. Featuring Separate Hydro Meters, A Private Entrance, And Your Own In-Suite Laundry, This 2-Bedroom Unit Redefines Comfort And Convenience. Enjoy A Chef-Inspired Kitchen With Modern Appliances, A Beautifully Crafted Open Layout, And A Full Spa-Like Bathroom Complete With A Freestanding Tub. The Property Includes Parking For Up To Three Vehicles. Perfectly Located Within Walking Distance To French Immersion And Public Schools, This Home Offers The Perfect Blend Of Elegance, Functionality, And Lifestyle. Tenant Pays Hydro. Water & Gas Included. (id:60365)
Upper - 889 Fennell Avenue E
Hamilton, Ontario
Available January 1st. Welcome To Your New Home On The Sought-After Hamilton West Mountain! This Main Floor Property Has Been Meticulously Renovated W/Modern Finishes Just 3 Years Ago, Ensuring A Contemporary Living Experience That Is Both Stylish & Functional. Prepare To Be Wowed By The Open-Concept Kitchen, Featuring S/S Appliances, Stone Countertops, Dual Sink, & Trendy Tile Backsplash. Cooking & Entertaining Have Never Been This Delightful! Laminate Flooring Throughout The Property Adds A Touch Of Elegance & Is Easy To Maintain.This Spacious Property Boasts Three Bedrooms, Each With Ample Closet Space & Large Windows That Fill The Rooms W/Natural Light. Enjoy The Convenience Of A Sleek 4pc Bathroom, Perfect For Relaxation & Rejuvenation. Your In-Suite Laundry Facilities Make Laundry Day A Breeze. Two Dedicated Parking Spots For Your Convenience. Utilities Are Shared Between The Upper & Lower Units, With The Upper Main Floor Unit Responsible For 60% Of The Costs. Rest Easy Knowing That This Property Is Professionally Managed, Providing A Hassle-Free Rental Experience. Don't Miss Out On The Opportunity To Make This Stylish & Functional Main Floor Property Your New Home. (id:60365)
58 Forestview Court
West Lincoln, Ontario
Elegant 3 bedroom plus den bungalow with sweeping views tucked away on a quiet crescent & backing onto greenspace! Massive basement with potential to easily add a 4th bedroom! The covered front porch with pot lighting, interlock walkways & manicured landscaping create a striking first impression. Grand family room features a floor-to-ceiling natural stone gas fireplace and large picture windows that fill the space with natural light. Beautiful hardwood flooring throughout most of main floor! Stunning white kitchen complete with a large centre island, quartz countertops, high-end stainless-steel appliances including a gas stove, and a spacious walk-in pantry! Walk out from dining room to an expansive deck with gazebo, stretching nearly the full width of the home. Enjoy unobstructed views of open greenspace, a truly serene backdrop for entertaining or quiet evenings under the stars. The primary suite is a private retreat with oversized windows, dual closets, and a luxurious 4-piece ensuite. A second spacious bedroom overlooks the beautifully landscaped front yard, while the main-floor laundry/mudroom with access to garage adds everyday convenience. The elegant lower level is ideal for guests, multi-generational living, or additional living space for the family! A large 3rd bedroom, a versatile den that can easily serve as a 4th bedroom, an additional walk in closet & a generous storage room complete the space. Oversized double garage & premium finishes throughout! Close to trails, parks, shopping, and highways, this is refined one-floor living at its finest! (id:60365)
1202 - 20 The Driveway
Ottawa, Ontario
AVAILABLE DECEMBER 1st! LUXURY 2-BEDROOM CONDO - 20 THE DRIVEWAY, OTTAWA. Experience refined living in this elegant 12th-floor condo offering 2 bedrooms, 2 bathrooms, and breathtaking Rideau Canal views. Perfectly located steps from Elgin Street and downtown Ottawa, this residence blends sophistication, comfort, and convenience. Featuring 1,180 sq ft of open-concept space, the unit boasts a modern kitchen with high-end appliances-induction cooktop, convection oven, built-in fridge, large freezer, and quartz counters. The living area opens onto a south-facing balcony overlooking the Canal. The primary suite includes a walk-in closet and ensuite, while the second bedroom is ideal for guests or an office. Enjoy in-unit laundry, central A/C, heated underground parking, and a storage locker. Electricity, heat, and water are included. Building amenities: indoor pool, sauna, updated gym, BBQ patio, party room, library, billiards, music room, guest suites, and workshop. This award-nominated suite (GOHBA 2020 Finalist) features elegant pastel tones, crystal and brass accents, and hardwood floors throughout. Lease terms: pets considered non-smoking minimum 1 year first and last month required.*For Additional Property Details Click The Brochure Icon Below* (id:60365)
128 Lisgar Avenue
Tillsonburg, Ontario
This newly built residence perfectly blends contemporary design, functional living, and luxurious finishes. With the potential for an in-law suite featuring a separate side entrance and heating, this home offers flexibility for multi-generational living or future expansion. The exterior impresses with a sleek combination of brick, hardboard, warm wood accents, and black trim details. The inviting covered front porch is the perfect spot to unwind and enjoy the neighbourhood. Step inside to a bright foyer with convenient access to the double garage, setting the tone for the sophisticated design throughout. Inside, you'll find high-end fixtures, stylish finishes, and a modern colour palette flowing seamlessly from room to room. The chef-inspired kitchen is a true highlight, complete with smooth cabinetry, built-in appliances, quartz countertops, a large island, and plenty of storage. From here, walk out to the covered rear porch, ideal for outdoor dining or BBQ season. The open-concept main floor connects the kitchen, dining, and great room effortlessly. Floor-to-ceiling windows and custom built-ins create an inviting, light-filled space with views of the private backyard framed by mature trees. The primary suite offers a peaceful retreat with a spa-like 4-piece ensuite, featuring a freestanding tub and a glass-enclosed shower. Two additional bedrooms provide flexibility for guests, family, or a home office. Downstairs, the unfinished basement with a bathroom rough-in offers endless possibilities to create your dream rec room, gym, or secondary suite. Enjoy privacy, modern design, and everyday comfort in this thoughtfully crafted home, ready for you to move in and make it your own. (id:60365)
17 - 19b West St N Street
Kawartha Lakes, Ontario
YEAR END BUILDER INCENTIVE - 1 YEAR MAINTENANCE FEES, UTILITIES AND PROPERTY TAXS PAID BY BUILDER! Luxury on the shores of Cameron Lake. This contemporary residence, designed to maximize privacy, boasts expansive balconies and terraces with breathtaking views . Spacious with 2249 of total indoor living space with luxurious high end finishes throughout and three bedrooms and three bathrooms. Stepping through the front door, prepare to be captivated by the extraordinary views that unfold before you. Open-concept soaring 10ceilings, oversized windows and sliding doors. The contemporary kitchen with European-inspired appliances, beautiful cabinetry, open shelving and quartz waterfall island anchors the kitchen, flowing effortlessly into the living and dining areas.A two-way gas fireplace adds warmth and ambiance, while a walk-out to the terrace invites you to embrace the big water views. A sumptuous top floor primary retreat, where elevated views provide an unparalleled sense of serenity. The beautiful ensuite bathroom features a free-standing soaker tub, double sinks, large separate shower, laundry and double walk -in closets. Step out on the expansive 500 sq ft private terrace, a secluded haven perfect for relaxation and enjoying the scenery.The walk-out level offers a second living space, along with 2 additional bedrooms. A full bathroom and 2nd laundry with a walk out to your private patio. Seeking less or no stairs? No problem. The design allows for an elevator to be built to serve all three levels. Lawn care and snow removal are also taken care of so you can spend more time enjoying the things you love. Exclusive amenities include a clubhouse, gym, outdoor pool, tennis/pickleball courts, and private dock area for residents with planned finger docks for daytime use. Discover the charming town of Fenelon Falls. Just a short stroll from the Fenelon Lakes Club, you'll find unique shops, delightful dining, and rejuvenating wellness experiences. 90 mins to GTA (id:60365)
1206 - 80 Absolute Avenue
Mississauga, Ontario
Super Spacious, Open & Bright 1030 Sq.Ft Condo In The Absolute World Condos at the heart of Mississauga. 2 Bed/2 Full Bath Split Bed Layout W/ Floor To Ceiling Windows & Huge Wraparound Balcony W/ Sweeping SW Views. Features 9 Ft Ceilings, Modern Kitchen W/ Granite Countertops, S/S Appliances, Newer Fridge (2021), Hardwood Floors Throughout, Ample Closet Space, Universal TV Mount, Parking & Locker. Amazing Location Across From Square One, Restaurants, Grocery & Major Highways. Best Value For The Size/Layout! (id:60365)

