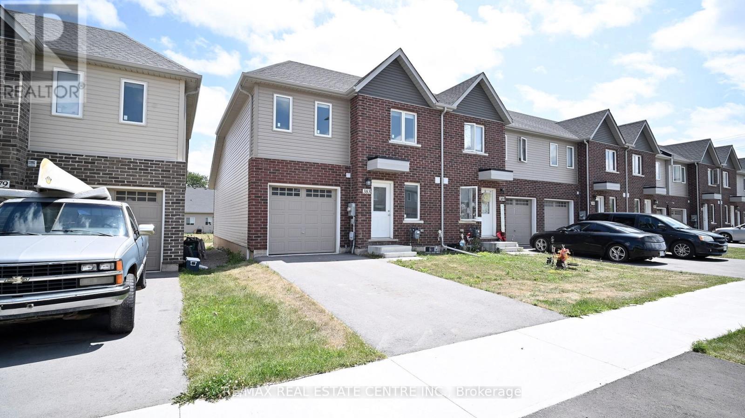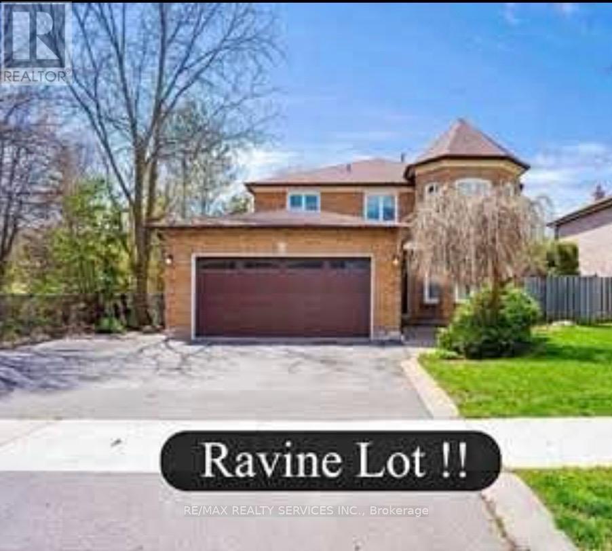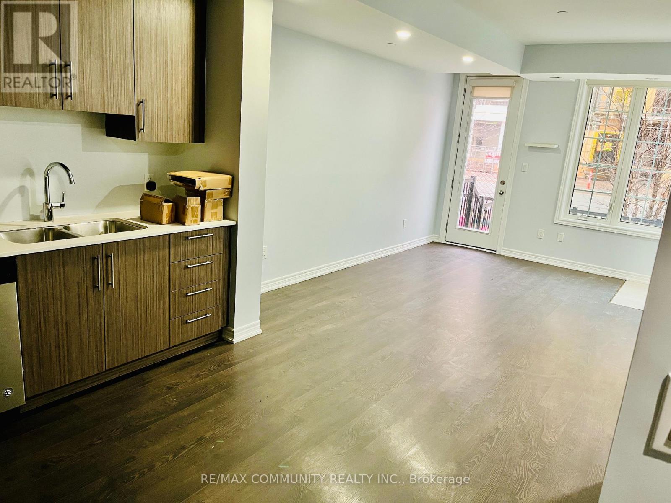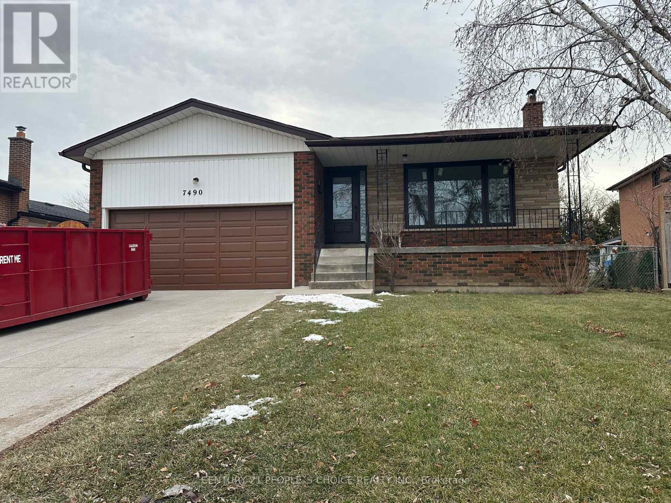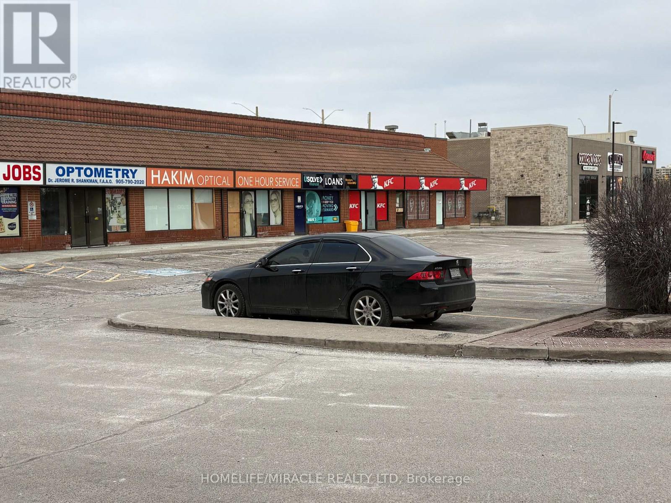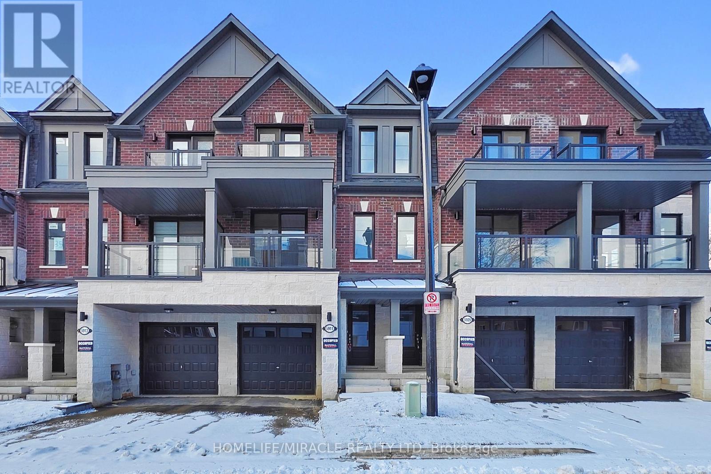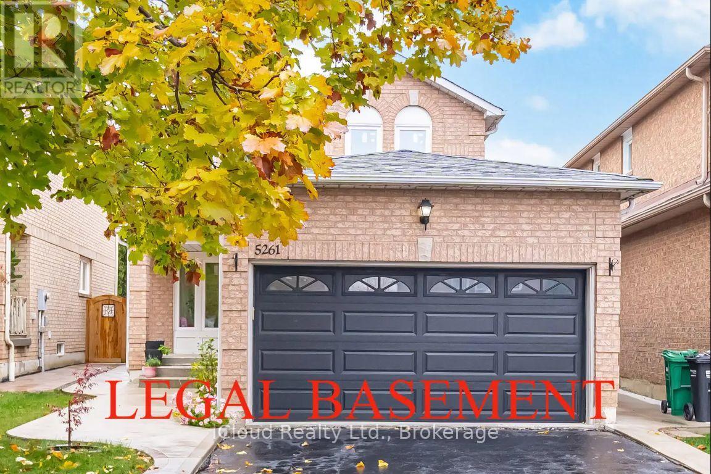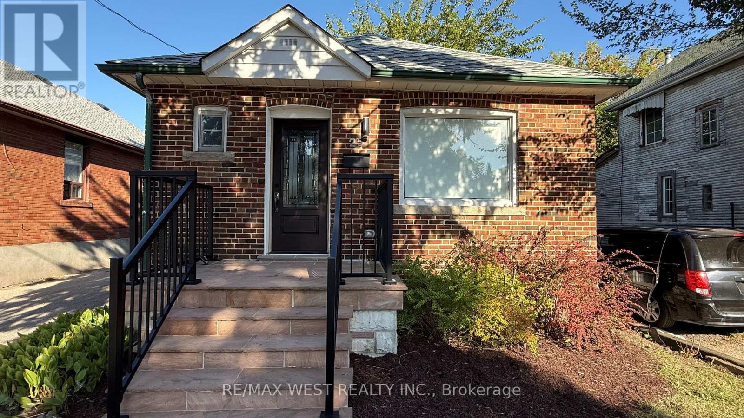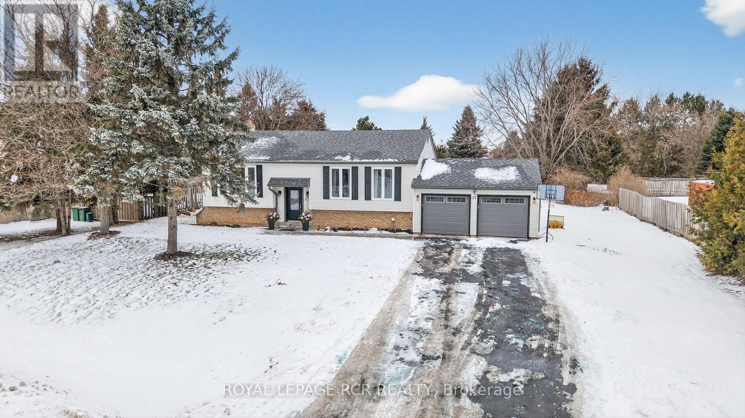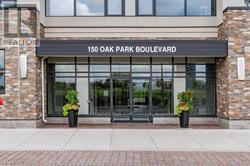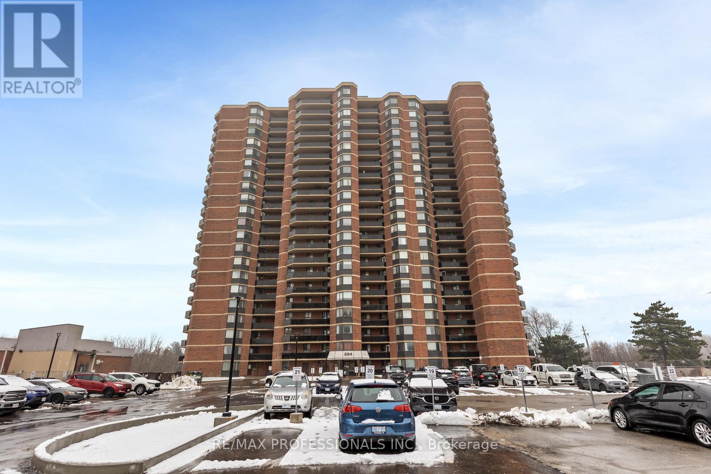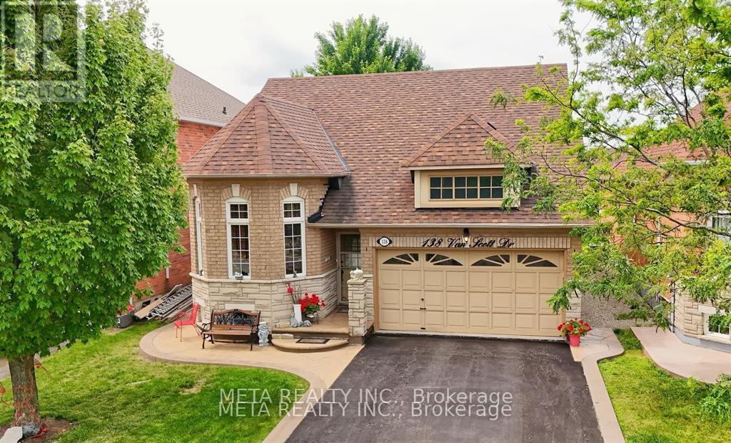383 Chaffey Street
Welland, Ontario
Gorgeous End-Unit Townhouse, Built In 2022, With 1 Driveway And 1 Garage Parking. Featuring A Large, Open Backyard (124 Ft Deep Lot) And Three Levels With Over 1300 Sqft Of Generous Living Space, Plus Approx 650 Sqft Unfinished Basement. Enough For The Whole Family To Spread Out. This Lovely Home Has Two Full, Modern, Three-Piece Bathrooms, And Wood Floors Throughout. Premium Finishings Including Upscale Kitchen With Quartz Countertop, Ceramic Backsplash, Under-Mount Sink, And Stainless Steel Range Hood. Primary Bedroom On The Main Floor Perfect For Aching Knees, And Large Unfinished Basement Can Be Easily Converted Into An Additional Suite Or Made To Suit Your Needs. Located In Beautiful South Welland, Minutes To Port Colborne. Minutes To Freshco, Tim Hortons, Welland Hospital, And More. Come Take A Look - Chaffey St Is A Fantastic Place To Call Home! (id:60365)
31 Inder Heights Drive
Brampton, Ontario
Well-Maintained 4-Bedroom Detached Home on a Ravine Lot. Welcome to this bright and spacious 4-bedroom detached home, beautifully maintained and freshly painted, featuring pot lights throughout. The main floor offers a functional layout with separate living and dining rooms, a well-appointed and spacious kitchen, and a cozy family room with a walkout to a large backyard overlooking a serene ravine. The second floor boasts a generous primary bedroom with a 4-piece ensuite and three additional well-sized bedrooms, providing ample space for a growing family. Situated in a highly desirable, family-friendly neighborhood, this home is conveniently located close to shopping, public transit, plazas, and top-rated schools, with easy access to all major highways. Basement not included. Tenant responsible for 70% of all utilities. No smoking permitted. (id:60365)
5 - 2205 Lillykin Street
Oakville, Ontario
2 Bedroom, 2.5 Washroom Townhouse for rent in Oakville Beautiful two-storey stacked townhouse condo featuring: Open-concept kitchen & living area Powder room on main floor Private patio 2 bedrooms upstairs 2 bathrooms (1 common + 1 ensuite in master) In-suite laundry (upper floor)Prime Location: 10 minutes to Oakville GO Station Close to Sheridan College Quick access to Hwy 403 / QEW Located in a top-rated school district (Post Corner's school rated 7.9 on the Fraser Institute Ranking). Community Centres. Parks. Grocery stores Ideal for working professionals or small family. (id:60365)
7490 Middleshire Drive
Mississauga, Ontario
Fully Renovated, Bright & Spacious All-Brick Detached Home in a Prime Location!This stunning 5-level, 4-bedroom detached house features a modern open-concept layout and a very wide foyer. Upgraded hardwood flooring and tiles in the foyer and kitchen, pot lights throughout, and large windows provide abundant natural light. The spacious living room is enhanced with pot lights, while the modern kitchen boasts brand-new stainless-steel appliances. The home is freshly painted and includes in-unit private laundry. The primary bedroom features an ensuite washroom, and all four bedrooms are generously sized with ample closet space. The property offers two full washrooms and a large front porch-perfect for outdoor enjoyment. Located in the highly sought-after Malton community, this home offers exceptional convenience. Close to all amenities including the airport, GO Station, Westwood Mall, schools, transit (MiWay, Brampton Transit, TTC, GO), major highways (427, 410, 401, 407), library, medical centers, Humber College, parks, places of worship, and more. A rare opportunity to lease a move-in-ready home that perfectly blends elegance, comfort, and convenience in one of Mississauga's most desirable neighborhoods. (id:60365)
11 - 0 Steeles Avenue
Brampton, Ontario
" Low Rent Low Rent Low Rent" $4000 Per Month Inclusive Of T.M.I. and HST An Opportunity To Own A Highly Profitable Turnkey Nail & Spa Business in Brampton. Extremely Attractive Revenue. Business Set up: Highly efficient operation and Set Up To Buy And Start Making Money From Day 1. The Business Comes Fully Furnished, Stocked, And Equipped With Everything You Need To Get Started. Leasehold and Equipment: Pristine Condition 10 Fully Equipped Manicure Chairs, 6 Pedicure Chairs, Large Private Spa Room with aesthetic bed, In-Suite Laundry and washroom. Location: One Of The Busiest Shopping Area Steeles And Mains In Brampton Surrounded By Thick Residential And Commercial Population And Ample Parking. Great Amount Of Daily Traffic and Exposure. Staff: Professionally Trained, Skilled And Willing To Stay With The Business After The Sale. Profitability: Very High As The Fixed Expenses Of Lease Is Super Low. Training & Support: The Seller Is Willing To Stay Back For Guaranteed Success Of The Buyer In This New Venture. (id:60365)
5911 Saigon Street E
Mississauga, Ontario
Welcome to this beautifully crafted, brand-new 3-bedroom, 3-washroom townhouse located in the sought-after Heartland area of Mississauga. Built for contemporary living, the home features a bright, airy layout with abundant natural light and high-end finishes throughout. Enjoy hardwood flooring on all levels, along with premium tile work in each washroom. The modern kitchen is designed for those who love to cook, featuring quartz countertops, soft-close cabinetry, and upgraded fixtures. Situated just minutes from top-ranked schools, parks, public transit, and the Heartland Town Centre for all your shopping needs. This move-in-ready property offers the ideal combination of comfort, style, and exceptional convenience. (id:60365)
5261 River Forest Court
Mississauga, Ontario
Welcome to this fully renovated 4-bedroom, 3.5-bath detached home with legal basement with excellent income potential on a quiet court in one of Mississauga's most desirable neighborhoods. Enjoy no sidewalk and parking for 6 cars (2 in the double garage, 4 on the driveway). The home showcases custom kitchens and bathrooms with quartz countertops, premium cabinetry, and hardwood floors on the main level. Upgrades include all new windows (2022) throughout, new attic insulation ( 2023), A/C ( 2025), plus Two set of separate laundry for each unit. Relax in the professionally landscaped backyard with concrete patio, BBQ area, and fruit-bearing trees, offering a private retreat with beautiful night sky views. Prime location across from a park with soccer and baseball fields, close to top-rated schools (St. Herbert, Fallingbrook, Rick Hansen, Sherwood Mills), Square One, HWY 403, Erindale GO, Credit Valley Hospital, and major shopping including Adonis, Subzi Mandi, No Frills, and Erin Mills Town Centre. A perfect blend of space, style, and convenience - ideal for families and investors alike. (id:60365)
25 Sixteenth Street
Toronto, Ontario
25 Sixteenth St W, Toronto - Newly Renovated Bungalow. Beautifully renovated bungalow in highly desirable W06 Toronto. This home features 2 bedrooms on the main floor plus 2 additional bedrooms in the fully finished lower level. Bright open concept living and dining area with large windows. Modern kitchen with quartz countertops, stainless steel appliances and plenty of cabinet space. Two updated bathrooms. Lower level offers a spacious recreation room, additional bedrooms and storage - perfect for in-law suite potential or extra living space. Private backyard with patio. Parking included. Close to schools, parks, shopping, public transit and major highways. A turn-key property ideal for families, downsizers or investors. Move-in ready! (id:60365)
17 Arlow Road
Caledon, Ontario
Welcome to this beautifully updated detached raised bungalow nestled in the highly desirable Mono Mills subdivision of Caledon. Set on a private half acre lot with a very private yard, this home offers the perfect blend of space, style, and serenity. The bright, open-concept main floor is filled with natural light and features newly finished hardwood floors, pot lights, a stunning kitchen with quartz countertops, breakfast bar, gorgeous tiles, updated cabinetry, and stainless steel appliances, along with seamless flow into the dining and living areas-ideal for both everyday living and entertaining. The upper level offers three generously sized bedrooms and a fully updated bathroom with . The finished lower level expands the living space and includes a spacious family room, a fourth bedroom, and an oversized full bathroom complete with a walk-in shower and luxurious soaker tub-perfect for guests, extended family, or a private retreat. With two completely renovated bathrooms throughout, this home is truly move-in ready. A double car garage provides added convenience and storage. Enjoy peaceful country living in the well-established, family-friendly Mono Mills neighbourhood, surrounded by nature and just minutes to amenities. (id:60365)
512 - 150 Oak Park Boulevard
Oakville, Ontario
Beautiful Penthouse Level Executive Condominium with Split 2 Bedroom & 2 Bathroom Suite* Approx. 1090 Square Feet*Bright & Spacious*10 Foot Ceilings*$$$ Spent in Upgrades*Premium Underground Parking Spot right by the Elevator Door*Locker Included*Laminate Flooring Throughout*Granite Countertop*Stainless Steel Appliances*Primary Bedroom features Large W-I Closet and Ensuite Bathroom with Large W-I Shower*2nd Bedroom With Spacious Walk-In Closet* Close to All Amenities! Major Hwys./Transit/Go Train/New Oakville Hospital (id:60365)
1210 - 234 Albion Road
Toronto, Ontario
Why pay top dollar for a renovated unit when you can build massive equity yourself? Welcome to Unit 1210 at 234 Albion Road-a sprawling 3-bedroom, 2-bath "home in the sky" offering approximately 1,200 sq. ft. of raw potential. Priced at $375,000, this suite is the perfect winter project for a contractor, investor, or savvy end-user looking to start 2026 with instant equity. The layout features excellent separation of space: a spacious foyer with large double closet, distinct living and dining areas with added pot lights, and a large functional eat-in kitchen that is ripe for an open-concept transformation. The primary bedroom includes its own 2-piece ensuite and Large walk-in closet. Situated on the 12th floor, the large balcony offers sweeping north easterly views of the golf course and greenspace. This is a true "blank canvas"- remove the kitchen wall to create a modern flow matching the building's record-breaking sales. The "Twin Towers" complex is known for its solid concrete construction and all-inclusive maintenance fees (Heat, Hydro, Water, & Cable TV!). Residents enjoy resort-style amenities including an outdoor pool, gym, saunas, tennis court, and 24-hour security. Located steps from the Humber River recreation trails, with TTC at your door and minutes to Hwy 401/400. Don't wait for the spring market - secure this opportunity now and have your renovation done by summer. (id:60365)
Upper - 138 Van Scott Drive N
Brampton, Ontario
Detached 3-Bedroom Bungalow upper lease**Backing Onto Park**Beautiful Stone and Brick Home**9 FtCeilings**Hardwood & Ceramic Floor Throughout Main Floor**2 Sided Gas Fireplace Between LivingRoom & Dining Room**Access to the Home From Garage**Very Easy to Convert This Finished BasementInto Basement Apartment**This Home Has Lots of Store Space* Close to Schools, Buses, Hwy,Grocery Stores, Parks and Other Amenities** (id:60365)

