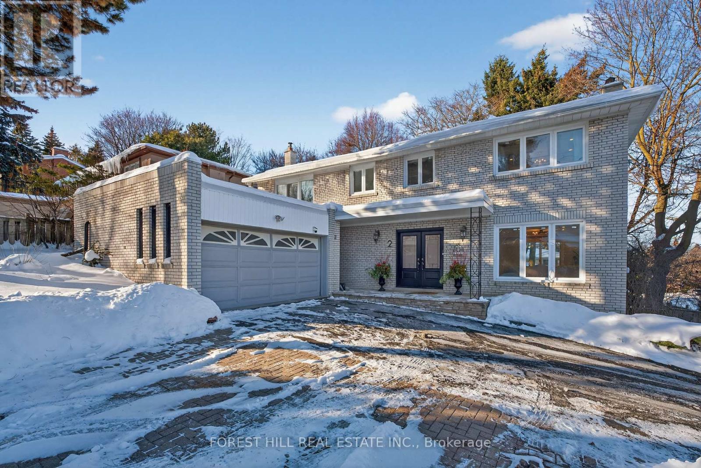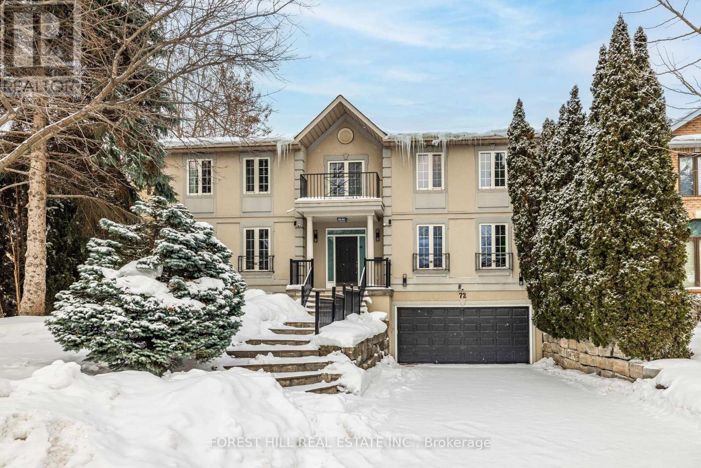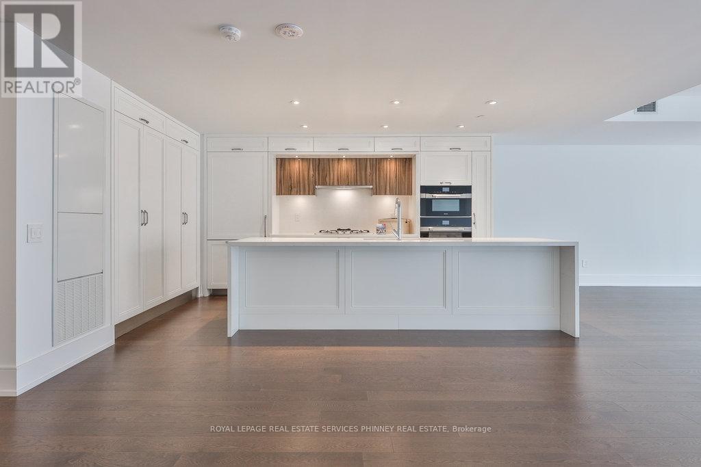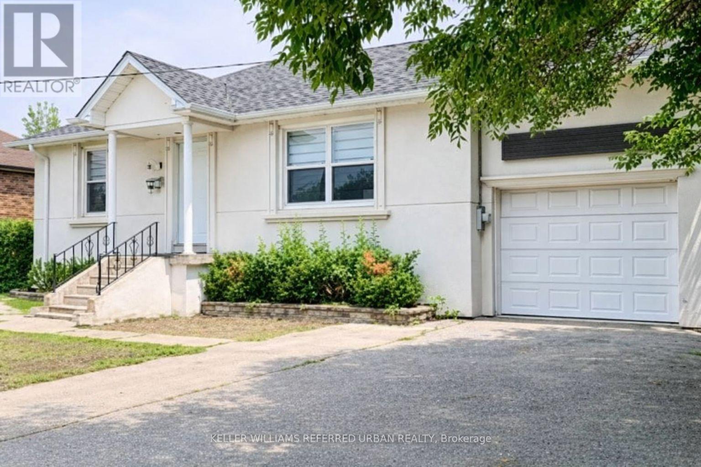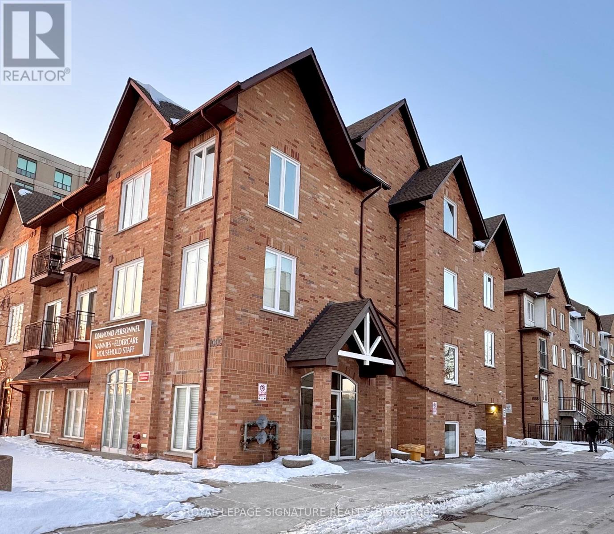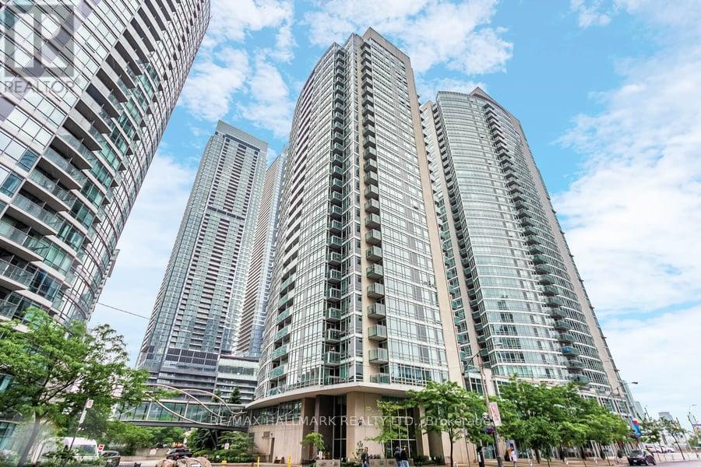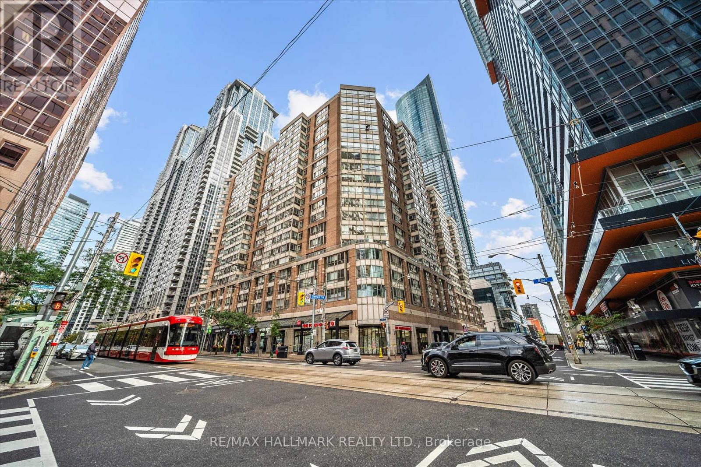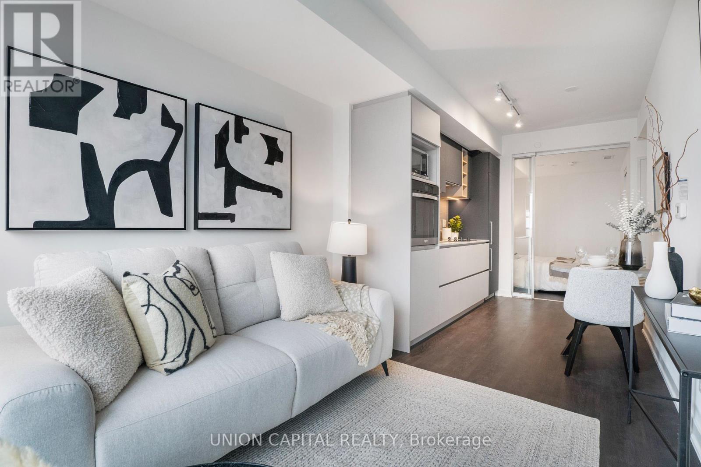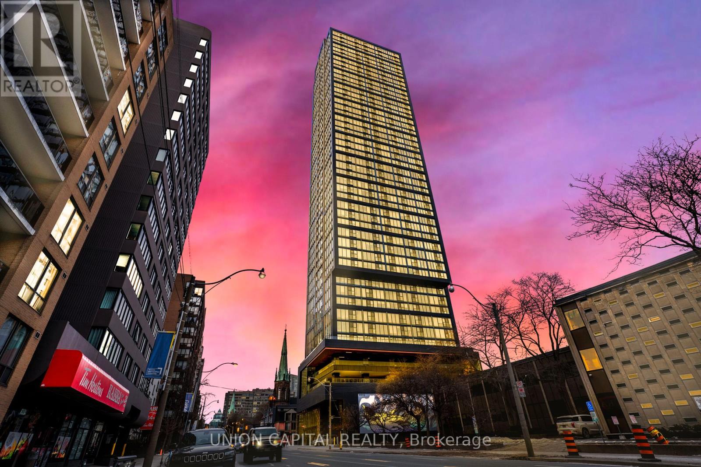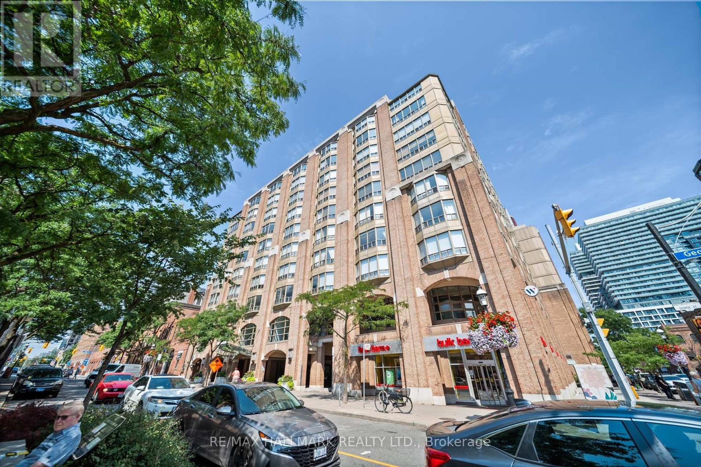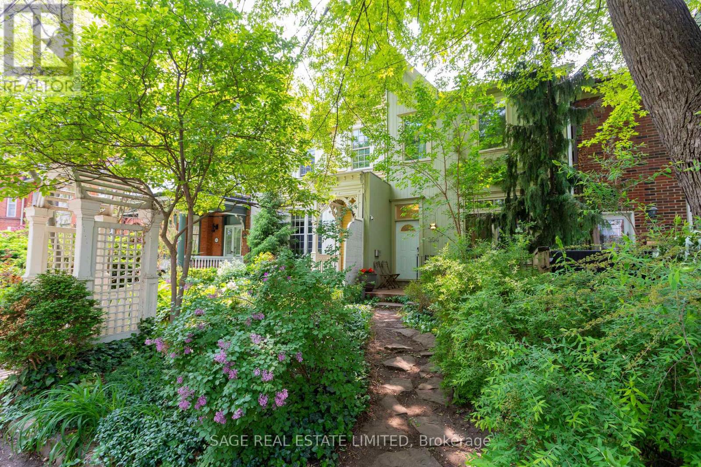2 Fleming Drive
Toronto, Ontario
**Welcome to 2 Fleming Drive, Discover a lovingly-cared family home, 4 +2 bedrooms and 4 washrooms, approximately 2500 sq,ft + a fully finished walk-out basement(potential rental income $$$ opportunity) in desirable--family-oriented Bayview Wood neighbourhood ----- Great schools ---- A.Y Jackson Secondary School, Zion Heights Middle School and Steelesview Public School -- A welcoming front porch with a double main entrance(New $$$, 2025) and double-car garage with a grand frontage measuring, 66 ft, and a privately fenced backyard. A spacious foyer & Step into the sun-filled open concept living and dining area with a electric fireplace, and an oversized picture window and an easy access to a balcony overlooking private backyard. a family-sized and eat-in kitchen offers cozy and warm, perfect for the family-gathering, and a private family room overlooks a private backyard. Upstairs, Offering 4 bedrooms, a primary bedroom suite provides its own ensuite bath, a walk-in closet. Additional bedrooms offer all large-principal room sizes, and own closets. The finished basement features an oversized rec room with a wood burning fireplace, and a full walk-out to a private backyard. Two additional bedrooms offers extra living space for the family or senior member or guest(or potential rental income opportunity). Convenient location ------- Top-rated schools : public schools, French Immersion and Catholic schools, and CMCC Chiropractic college Steps to TTC, ravine, trails, parks and Close to Go train, Cummer shopping centre, restaurants, bank and more!! (id:60365)
72 Aldershot Crescent
Toronto, Ontario
Situated in the prestigious St. Andrews neighborhood, this exceptional home offers nearly 5,000 sq. ft. of refined living space, a 4-car tandem garage, and 4 additional in the driveway. Designed across three finished levels, Offering 5 bedrooms, combining elegance with everyday comfort.sun-filled interiors showcase hardwood flooring, soaring ceilings, oversized windows, crown molding, and professional skylights. Formal living and dining rooms provide an ideal setting for entertaining, while the thoughtfully designed layout ensures excellent flow throughout the home. The chef-inspired kitchen is equipped with high-end appliances (WOLF & SUB-ZERO), custom cabinetry, and a spacious island, opening to a breakfast area with walkout to a garden deck and spa pool. The primary suite offers a private retreat with a luxurious 5 piece ensuite(Newly Renovated), including double vanity, custom cabinetry, and glass shower. 2 additional second-floor bedrooms feature semi-ensuite access and large windows. All bathrooms are upgraded with WOODBRIDGE 5-star smart toilets. Finished Basement includes 1,044 sq. ft. of self-contained space with a separate entrance, featuring a recreation and media room with built-in speakers, a 10-foot ceiling exercise room, Rough in sauna, and a 3 piece bath. The professionally landscaped backyard is a private oasis, complete with sprinkler system, SWIMLIFE Jacuzzi spa pool, cabana, covered patio with adjustable aluminum canopy, and built-in BBQ-perfect for entertaining or relaxing in style*****Highly-Coveted School Zoning:Owen Ps/St Andrew's Jr/York Mills CI--Close To Top-Rated Private School (id:60365)
214 - 155 Merchants' Wharf
Toronto, Ontario
Discover unparalleled resort-style living on Torontos waterfront in the vibrant Queens Quay neighbourhood.Tridels latest waterfront masterpiece is just steps away from the scenic promenade, Cherry Beach, and the iconic Waterfront Trail. The striking architecture of this development adds a bold presence to Torontos Port Lands, with a host of world-class amenities that cater to your every need. Enjoy access to a state-of-the-art fitness centre, multiple elegant lounges, 24/7 concierge service, and a breathtaking rooftop deck with a pool and expansive entertaining spaces that offer panoramic views of the water and skyline.This exceptional two-storey residence, spanning over 2,400 square feet, showcases exquisite finishes throughout. The expansive main level is highlighted by a gourmet two-tone kitchen featuring top-tier appliances and a large waterfall island, perfect for both cooking and entertaining. The spacious living room seamlessly flows out to a generous terrace overlooking the serene beauty of Lake Ontario. Upstairs, a large private balcony accessible from two bedrooms offers sweeping water views. The primary suite is a true retreat, with a walk-in closet, a second closet, and a luxurious spa-inspired ensuite complete with double sinks, a freestanding tub, a glass-enclosed shower, and a private toilet.A secluded den with large sliding doors offers the ideal space for an office or guest bedroom. The second floor also features a convenient laundry room and ample storage, ensuring comfort and practicality.At Aqualuna, theres no need to leave the city to experience the tranquility of a resortits all right here, waiting for you. (id:60365)
477 Wilson Heights Boulevard
Toronto, Ontario
Location, Location, Location! An exceptional opportunity to own a versatile property on a rare 55 x 150 ft deep lot, ideally situated just steps to all major amenities. This home offers outstanding value, flexibility, and long-term potential in a highly sought-after neighbourhood. Recently renovated throughout, the home features new laminate flooring, a fully updated kitchen with modern cabinetry, countertops, and appliances, as well as a newly renovated bathroom, providing a clean, contemporary feel that's truly move-in ready. The generous lot size offers endless possibilities - enjoy today or explore future expansion or redevelopment opportunities. Unbeatable convenience with Wilson Subway Station, Highway 401, Yorkdale Mall, Costco, shopping, dining, and transit all just minutes away. A prime location that delivers both lifestyle and investment appeal - this is a property you won't want to miss. (id:60365)
306 - 1000 Sheppard Avenue W
Toronto, Ontario
Attention First-Time Home Buyers & Savvy Investors! Step into home ownership with this exceptional opportunity in a boutique, low-rise condominium perfectly positioned in a prime location. Enjoy serene, unobstructed views of the adjacent park from this bright and spacious unit, featuring a generously sized master bedroom complete with a walk-in closet. This safe, quiet and very well-maintained building offers underground parking and a private locker-both owned with the unit. brand new elevator installed. Located just steps from the subway and public transit, with quick access to Yorkdale Mall and major highways including the 401 and 400, this property combines comfort, accessibility, and long-term potential. Why rent when you can own? Book your viewing today! (id:60365)
1810 - 381 Front Street W
Toronto, Ontario
Sun-filled south-west exposure and open corner views set the tone for this beautifully updated suite at 381 Front St W. Thoughtfully renovated by the current owner, the home showcases a sleek modern kitchen complete with premium Miele and Bosch appliances, along with two full bathrooms enhanced by custom spa-inspired lighting for a relaxed, upscale feel. Parking and a locker are both owned, adding everyday convenience. Residents enjoy an exceptional range of amenities including a landscaped outdoor terrace, large indoor pool, basketball court, multiple party and media rooms, underground car wash, and EV charging stations. Ideally located in the heart of downtown Toronto with outstanding Walk, Transit, and Bike Scores, and surrounded by parks - including a nearby fenced dog park - this bright and stylish residence offers the perfect balance of comfort, design, and vibrant city living. (id:60365)
703 - 717 Bay Street
Toronto, Ontario
Welcome to The Liberties - where downtown living meets everyday convenience. Located in Toronto's vibrant College Park community, this bright and spacious 1,030 sq. ft. suite offers open-concept living with all-inclusive maintenance fees and underground parking. Featuring two bedrooms, two bathrooms, and a generous solarium that's ideal as a third bedroom, home office, yoga space, or cozy reading nook. Enjoy outstanding amenities including 24-hour security and gatehouse, indoor pool, sauna, and fitness centre. Step outside to the best of downtown-TTC, the PATH, Yonge Street shops and restaurants, and both the financial and entertainment districts-all just moments away. Overlook College Park's fountains in summer and skating rink in winter, right from your own home. (id:60365)
2402 - 10 Queens Quay W
Toronto, Ontario
Completely And Masterfully Renovated, Sprawling South Facing 2 Bedroom Plus Den 2 Full Baths Perched On The 24th Floor - Welcome To A Truly One Of A Kind Living Experience In The Heart Of Downtown Toronto. Immaculately Curated Design And Functionality Overlooking Lake Ontario Tranquility, Situated Steps From The Action And Amenities Toronto Offers. Gourmet Chefs Kitchen Feats Open Concept, Ample Storage, Quartz Counters/Backsplash, B/I Appliances And Breakfast Bar. Bathrooms Emit Luxury And Hotel-Like Comfort. Functional Den, Large Bedrooms And Living Space. Brand New, Full Size Appliances. Brand New White Oak Hardwood Floors. Rarely Offered Combination Of Size, Protected Lake View, Location And Of Course Designer Calibre Renovation. You Have To See This One To Truly Conceptualize The Lifestyle. Well Managed And Respected Building, See List Of Amenities. Grocery On Ground Floor. TTC Transit At Your Doorstep. 10/10 Walkability. Maint Fees All Inclusive!!! Never Lived In Since Renovation; Like New! Sunrise & Sunset Views Over The Lake. W/I Closet In Primary Bed. Both Beds Have Windows! All Brand New High Efficiency Full Size Appliances. Parking Spot And Locker Incl. **EXTRAS** Golf simulator being added to amenities! , Guest suites and Indoor Pool (id:60365)
4908 - 319 Jarvis Street
Toronto, Ontario
Experience modern city living in this brand-new 610 sq ft 2-bedroom unit at Prime Condos! Conveniently located in downtown Toronto between College and Dundas subway station, this stylish condo is just steps from Toronto Metropolitan University, Loblaws, Eaton Centre, and all the city has to offer! Premium finishes with a functional layout and plenty of natural light, this unit is ideal for students, young professionals, or savvy investors. Enjoy top-notch amenities in a vibrant urban setting including a 6500 sq ft premier fitness club open 24 hours a day and 4000 sq ft of co-working space. A fantastic opportunity to own a home in one of Toronto's most sought-after locations! Don't miss it! Parking available at an additional cost! **EXTRAS** Property to be sold with full TARION warranty. (id:60365)
1612 - 319 Jarvis Street
Toronto, Ontario
Welcome to this charming Studio Apartment, ideally located in the heart of Downtown Toronto. With an efficient layout offering 310 sq ft of living space, this unit features East-facing views that bring in natural light throughout the day. The apartment comes complete with built-in appliances, making it a perfect choice for modern urban living! Conveniently located near the bustling intersection of Jarvis St & Gerrard St East, you will enjoy easy access to public transit, local shops, restaurants, and everything this vibrant neighborhood has to offer. Perfect for professionals or anyone seeking a cozy yet functional space in one of Toronto's most desirable areas. Don't miss out on this fantastic opportunity! (id:60365)
801 - 25 George Street
Toronto, Ontario
Life at Old York II Boutique Condo places you in the heart of Toronto's beloved St. Lawrence Market neighborhood, where history, culture, and convenience come together. This spacious 2+1 residence w/parking &locker offers over 2,500 square feet of well-designed living, with expansive principal rooms and king-sized bedrooms that feel more like a home than a condo. Large windows invite natural light and showcase stunning views of the CN Tower, bringing the city's energy right to your living room. Step outside and enjoy a Walk Score of 97, with everything you need just minutes away. From morning coffee runs to fresh market finds, waterfront strolls, theater nights, or a quick walk to Union Station, the neighborhood makes everyday living effortless and inspiring. The Distillery District, Sugar Beach, Harbourfront, Eaton Centre, and countless restaurants and cafés are all at your doorstep. Old York II offers a boutique sense of privacy and security with 24-hour concierge paired with thoughtful amenities that elevate your lifestyle. Relax by the indoor pool, host friends at the outdoor barbecue, stay active on the squash court, or unwind in the library and sauna. (id:60365)
204 Berkeley Street
Toronto, Ontario
Are you looking for an investment property with perfect tenants? Or a home of your own with tenants paying the mortgage? This is it! Well maintained legal triplex in the leafy Cabbagetown area. Large windows and high ceilings make all units bright and cheery. Each suite has separate entrances and outdoor space. Apartments 1 and 2 both enter at the front of the house with 2nd separate exits at the back of the building. Apartment 3 enters at the back and has a 2nd exit onto a 2nd floor terrace. Apartment 2, the lower suite, has 8 foot ceilings and is bright with windows front and back. There are pot lights in most areas. Tenants pay their own hydro, 3 hydro meters, heat is electric baseboard with an added heat pump/air conditioner in Apartment 1. Apartment 1 has laundry ensuite. Apartments 2 and 3 share renovated laundry in the basement. The back patio/garden/parking space is fully fenced and private with a gate that locks. Above average home inspection, January 2025. Back lane has a separate address: 201 Milan St. Great potential to build a laneway house. (id:60365)

