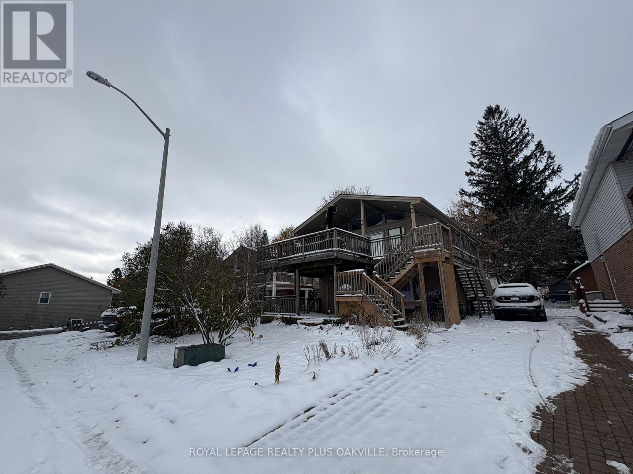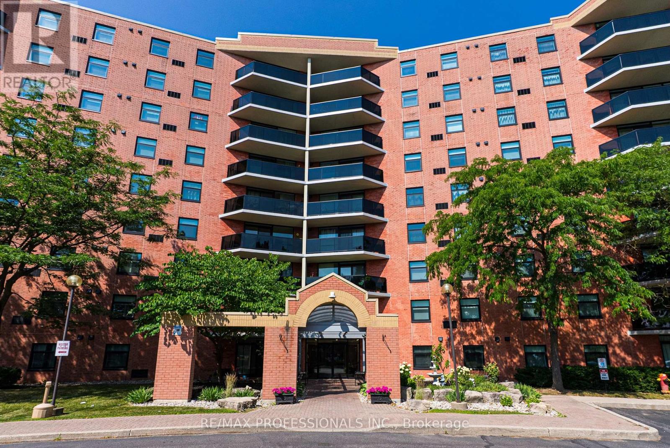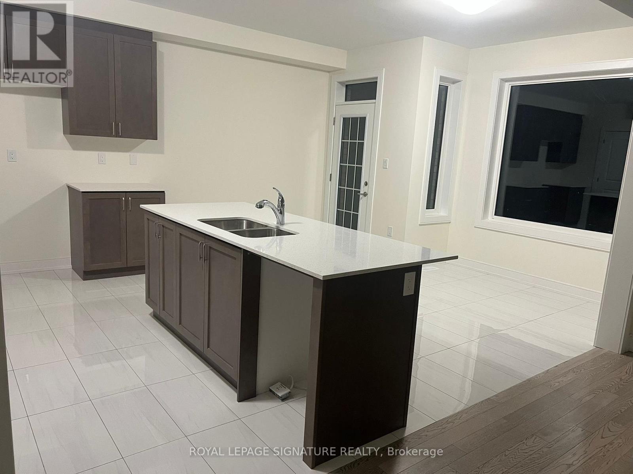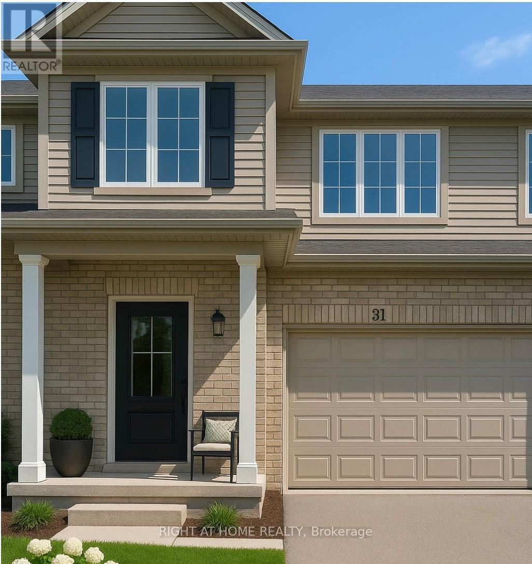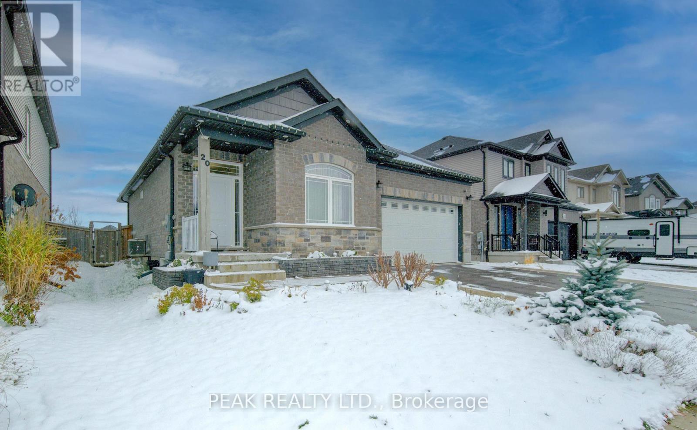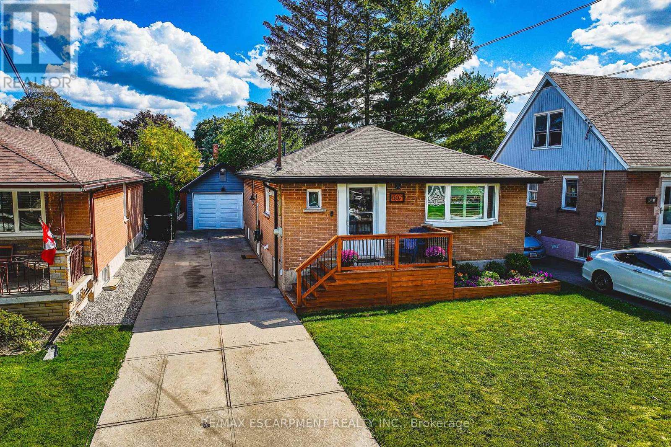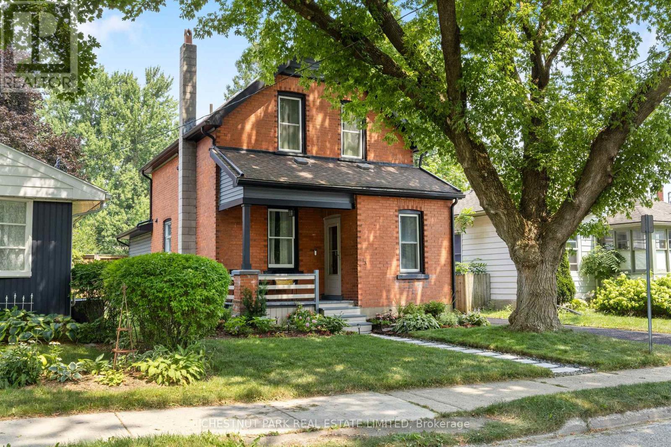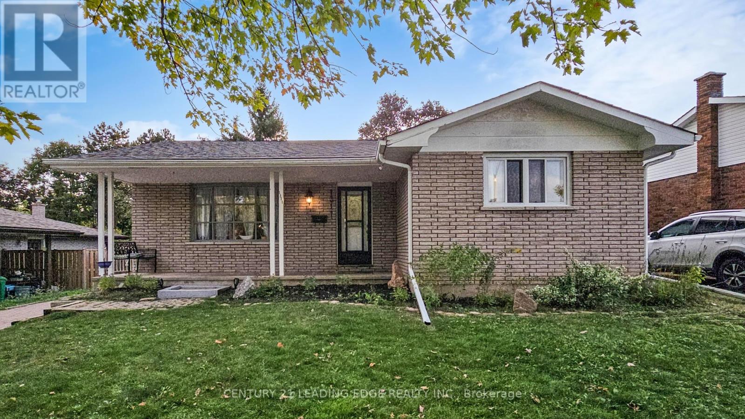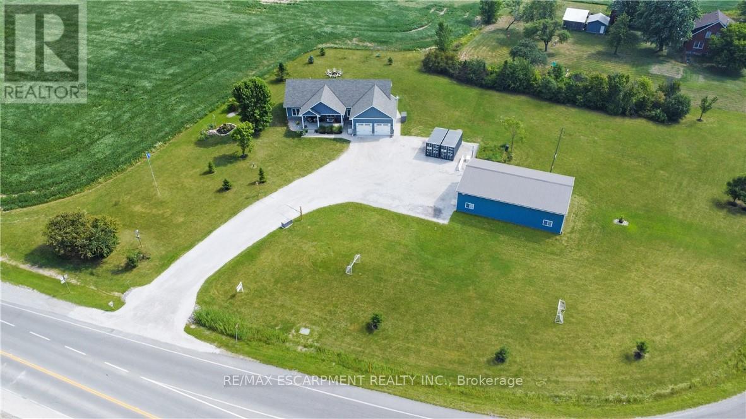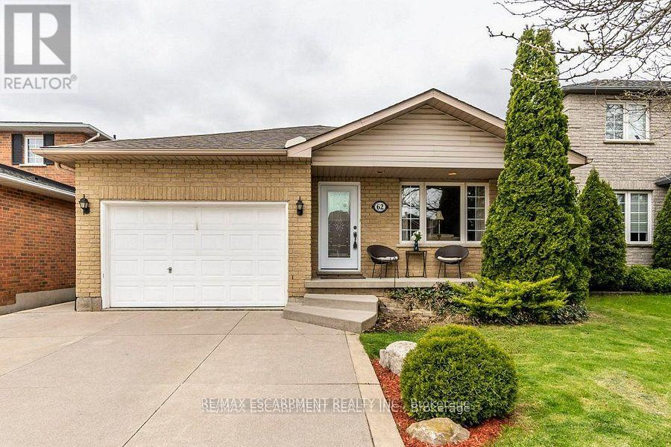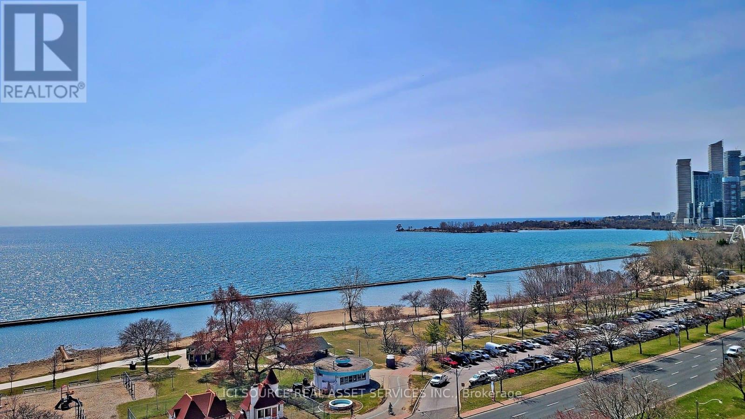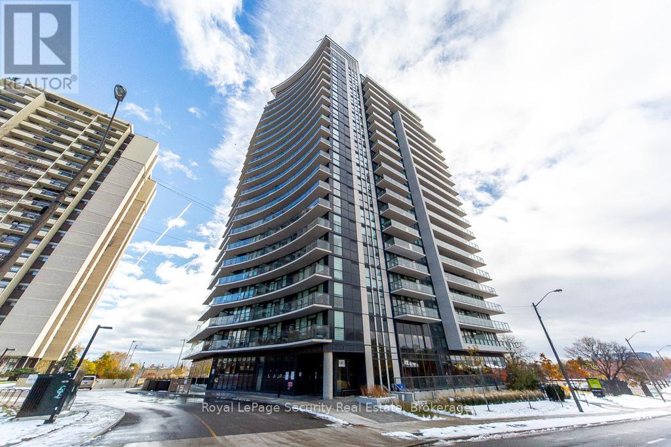62 Crozier Street
East Luther Grand Valley, Ontario
Perfect for the investor or for a family looking for a mortgage helper. This two-storey home has two units, each with its own separate entrance. Live in one and rent the other, or rent out both for a positive cash flow. Both units have two bedrooms, one bathroom, private decks, and two parking spaces. The lower unit underwent a full renovation and is currently under lease until May 31st, 2026 for $2,000 per month plus 40% utilities. The upper unit has beautiful valley views and is rented month to month for $2,050 plus 60% utilities (this tenant would like to stay if possible). In addition to the full renovation of the lower unit, the house has a new roof and sheathing (2024), and water softener (2025). Some exterior photos are from the summer and the interior photos are from prior to tenants moving in. (id:60365)
905 - 9 Bonheur Court
Brantford, Ontario
Penthouse Living in Brantford's North End Bright, Spacious & Exceptionally Located. Welcome to the top floor advantage - this rarely offered 2-bedroom, 2-bath condo delivers over 1,000 sq ft of beautifully maintained living space, natural light from end to end, and the kind of quiet, open-air balcony views only the penthouse level can provide. Set in one of North End Brantford's most desirable buildings, this suite offers true livability: generously sized rooms, in-suite laundry, a smart, flowing layout, and exceptional privacy between living space and bedrooms. Few offer the winning combination of square footage, layout, sunlight, and lifestyle - all just minutes to Hwy 403 and steps to shops, parks, schools, and every day essentials. The secure building features a party room, exercise facilities, and peace of mind management making this a standout choice for downsizers, first-time buyers, and investors. (id:60365)
26 Mundell Road
Erin, Ontario
Welcome to your dream home in the heart of Erin! This stunning 2,700 sq ft, 4-bedroom, 2.5- bathroom residence offers the perfect blend of modern design and small-town charm. Step inside to a bright open-concept main floor featuring a spacious great room, elegant dining area, and a chef-inspired kitchen with quartz countertops, large island, and stainless- steel appliances that is perfect for family living and entertaining. Upstairs, discover four generous bedrooms, including a luxurious primary suite with a walk-in closet and spa-like ensuite. A versatile loft area provides the ideal space for a home office, media room, or kids' play zone. Take in the fresh air from your charming front porch and enjoy the generous backyard designed for outdoor living. Situated in a quiet, family-friendly neighbourhood close to schools, parks, and Erin's charming downtown shops. (id:60365)
31 Sycamore Street
Welland, Ontario
Welcome to 31 Sycamore Street - A New Townhome in Mountainview Homes' Premier Welland Community!Be the second to live in this beautifully crafted 3-bedroom, 1.5-bathroom townhome, located in one of Welland's most exciting new developments. Built by Mountainview Homes, this residence combines modern elegance with everyday functionality-perfect for families, professionals, or investors. Property Highlights:3 Spacious Bedrooms with generous closet space and natural light. 1.5 Bathrooms featuring sleek, contemporary fixturesOpen-Concept Layout with soaring ceilings that create a bright and airy atmosphere. Large Great Room with oversized windows that flood the space with sunshine. Modern Kitchen with stainless steel appliances, stylish cabinetry, and ample counter space. Dedicated Laundry Room on the second floor-no more hauling laundry up and down stairs. Automatic Remote Garage Door for added convenience and security. Designer Blinds installed throughout the home for privacy and a polished look. Private Driveway and Attached Garage for parking and storage. High-End Finishes including luxury vinyl flooring, modern lighting, and neutral tones ready for your personal touch Location Perks:Minutes from Niagara College, elementary and secondary schools. Close to shopping, dining, and everyday essentialsEasy access to major highways-just 1.5 hours from TorontoUnder 30 minutes to Niagara Falls, the Welland Canal, and the Niagara wine regionSurrounded by parks, trails, and green spaces for outdoor enjoymentThis move-in-ready home offers exceptional value in a thriving community. Whether you're starting fresh, downsizing, or investing, 31 Sycamore Street is a rare opportunity to own a stylish new build in a prime location.(Please note that the photos in this listing are virtually staged) (id:60365)
20 Stier Road
Wilmot, Ontario
Welcome to this stunning 8-year-old luxury bungalow, ideally located in one of New Hamburg's most desirable and established neighbourhoods. Designed with modern elegance and comfort in mind, this home features 2 spacious bedrooms, 2 bathrooms, and main-floor laundry-perfect for easy living. Step inside to the 9ft ceiling open-concept layout filled with natural light, high-end finishes, and thoughtful design details throughout. The gourmet kitchen seamlessly flows into the dining and living areas, creating an ideal space for entertaining or relaxing at home. Walk out from the main living area to a large composite deck featuring two beautiful gazebos, a luxurious hot tub, and a fully fenced backyard-your own private outdoor retreat for peaceful evenings or weekend gatherings. Enjoy the convenience of a 2-car garage and an impressive asphalt and stamped concrete driveway, combining style and functionality with outstanding curb appeal. This home truly offers the best of modern luxury living in a quiet, prestigious community. Don't miss your chance to make it yours! (id:60365)
307 East 33rd Street
Hamilton, Ontario
Welcome to 307 East 33rd St; a fully renovated modern masterpiece in a highly desired pocket of the Hamilton Mountain. This stunning 3-bedroom, 2-bath bungalow has been transformed from top to bottom with thoughtful design, exceptional craftsmanship, and high-quality upgrades throughout. Step inside to a bright, open main level featuring gleaming hardwood floors, a sun-filled living room with a large bay window (2016), and a seamless, inviting flow. The 2024 chef-inspired kitchen offers custom cabinetry, stone countertops, updated lighting, sink and faucet, and high end SS appliances. The main floor includes three nicely sized bedrooms and a beautifully updated 4-piece bathroom (2022) with a Marbelite shower and rain-shower kit. A separate side entrance leads to the fully finished dreamy lower level redone in 2019, complete with a spacious recreation room perfect for movie nights, custom wood bar, sleek 3-piece bathroom, dedicated home office area, and an updated laundry room w/ custom storage. Outside, enjoy a private, tree-lined backyard ideal for summer gatherings. The custom wood front porch (2023) adds warm curb appeal, while the insulated garage with hydro doubles as the perfect workshop or man cave. Parking for 4+ vehicles adds unbeatable convenience. Perfectly located near vibrant Concession Street with quick access to the Linc and Red Hill, this home offers unmatched style, comfort, and convenience. (id:60365)
13 Princess Street
Stratford, Ontario
Welcome to 13 Princess Street, where Stratford's heritage and modern elegance meet in perfect harmony. Built in 1900 and lovingly restored, this red-brick residence is nestled on a quiet, tree-lined street in the sought-after North Shore-just moments from the Avon River, the Festival Theatre, and the city's vibrant cafes and boutiques. A gracious covered porch sets the tone for what's inside-inviting, graceful, and timeless. Beyond the front door, soaring 9-foot ceilings and warm hardwood floors create a sense of openness and flow throughout the main level. The living and breakfast rooms offer intimate spaces for entertaining or quiet mornings, complemented by a convenient two-piece powder room for guests. Upstairs, three thoughtfully scaled bedrooms and a four-piece bath offer comfort and flexibility, ideal for a couple seeking a guest room and a dedicated workspace. At the heart of the home, the updated kitchen blends modern efficiency with classic design, leading seamlessly to a spectacular 300 sq. ft. rear addition-a vaulted dining and family area filled with natural light from skylights and French doors. Step outside to a private, fully-fenced backyard surrounded by mature trees-an outdoor retreat for summer dinners and quiet reflection. The restored detached garage provides heated workshop space for creative pursuits, fitness, or year-round hobbies, while a two-car driveway and side entrance enhance convenience. This is more than a home-it's a way of living. Morning walks along the river, evenings at the theatre, and weekends spent exploring Stratford's celebrated culinary scene-all from the comfort of your own historic sanctuary. (id:60365)
1311 Cartier Boulevard
Peterborough, Ontario
Welcome to 1311 Cartier Boulevard, a charming home nestled in a desirable north-end Peterborough neighbourhood. This well-maintained property offers the perfect blend of comfort, functionality, and location ideal for families, first-time buyers, or downsizers. Step inside to find a bright and inviting main level with 3 bedrooms and a main floor bathroom. The updated kitchen features ample cabinetry, modern finishes, and a walkout to the backyard for easy outdoor dining. You'll find generously sized bedrooms with plenty of natural light and closet space. The finished lower level adds additional living space perfect for a family room, home office, or guest suite. Outside, enjoy a private, fully fenced backyard with room for children to play, pets to roam, or summer BBQs with friends and family. Located in a sought-after community, this home is just minutes from schools, parks, shopping, and restaurants, making it a convenient and welcoming place to call home. Don't miss your chance to make this wonderful property your new home! (id:60365)
236 #55 Haldimand Road
Haldimand, Ontario
Welcome to 236 Haldimand Road 55, Nanticoke. This 3+1 bedroom, 3-bathroom home is perfectly situated on 1.65 acres and features an open-concept layout with beautiful finishes and California shutters throughout. The kitchen offers plenty of cabinet/counter space and a convenient walk-in pantry. The living room features a stunning natural gas fireplace and sliding doors that lead out to the back porch area. The spacious primary suite offers a walk-in closet and ensuite with double sinks. On the far side of the home youll find two additional bedrooms and an additional full bathroom. The newly finished basement offers plenty of additional living space including a bedroom, 3 piece bathroom and also includes a rough-in for a gas fireplace and kitchenette. Outdoor living is a breeze with the 32' x 16' covered porch complete with BBQ and TV hookups, plus underground dog fencing. For hobbyists or professionals, the 30' x 50' heated steel shop includes a 12,000 lb hoist, 200 amp service, and oversized overhead door. Additional features of this amazing property include a double attached heated garage with inside entry, built-in Generac natural gas generator that can easily service the home and shop, alarm system, and treated well water with reverse osmosis to the kitchen. Move-in ready and designed for comfort, functionality, and entertaining. Don't miss out on this amazing opportunity! (id:60365)
62 Spadara Drive
Hamilton, Ontario
Welcome to this gorgeous 4 level backsplit in a highly desirable West Mountain neighbourhood of Falkirk East. You will be sure enjoy the very spacious and open concept design of the main living area including Living room, dining room and kitchen with plenty of cabinets and quartz countertop, ideal for entertaining family and friends. The upper level boasts three bright bedrooms with the primary bedroom allowing access to the backyard with deck with newer Hot tub. The main bathroom is a good size and offers a double sink vanity with tasteful marble top. Go down a few steps to find a large family room/office, a cozy place to curl up and watch a movie or spend time with the kids. Another 3-piece bathroom and bedroom finishes off the level before you go down a few more stairs to the unfinished very spacious basement just waiting for you to make it your own. There is over 2600 Sq/Ft of living space in total. This property also offers an over sized attached garage with inside entry and concrete driveway. Located in an ideal area close to good schools, shopping, parks and Highway access. This is truly a must-see home. (id:60365)
1704 - 1900 Lake Shore Boulevard W
Toronto, Ontario
Lake Front Living! Spacious Sunny Open Concept One Bedroom + Living Dining Rm Suite. Located On The Shores Of Lake Ontario. Walk Out Balcony Facing South West With Beautiful Views Of Lake Ontario And Lovely Courtyard. TTC At Your Doorstep, Minutes To Downtown Toronto, Pearson And Island Airports, Shopping, Dining Direct Access To Martin Goodman Trail. Close To Everything! *For Additional Property Details Click The Brochure Icon Below* (id:60365)
2009 - 1461 Lawrence Avenue W
Toronto, Ontario
Welcome to 7 On The Park Condos, where modern living meets unbeatable convenience. This stunning mid-penthouse suite offers bright south-facing views and a private balcony perfect for enjoying your morning coffee while overlooking the park. Beautifully maintained and upgraded, this 3-bedroom unit features smooth ceilings, laminate floors, custom window coverings, and a European-inspired two-tone kitchen with Caesarstone counters. Includes 1 locker and 1 parking spot. Nestled in the prestigious Brookhaven-Amesbury neighbourhood, you're close to transit, shopping, dining, and major highways. A refined, move-in ready home in one of Toronto's most connected communities. (id:60365)

