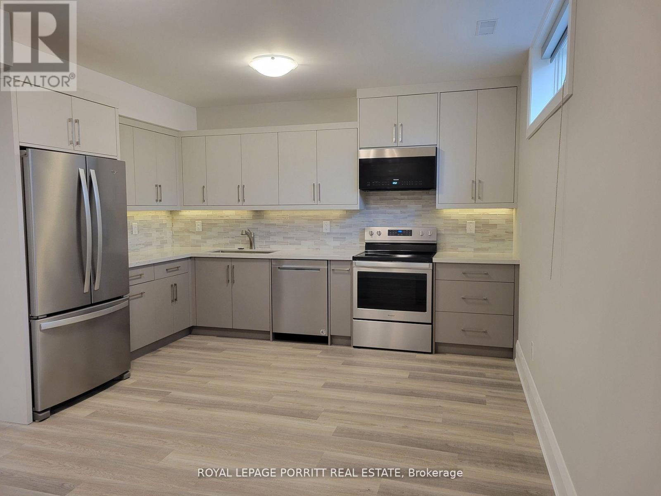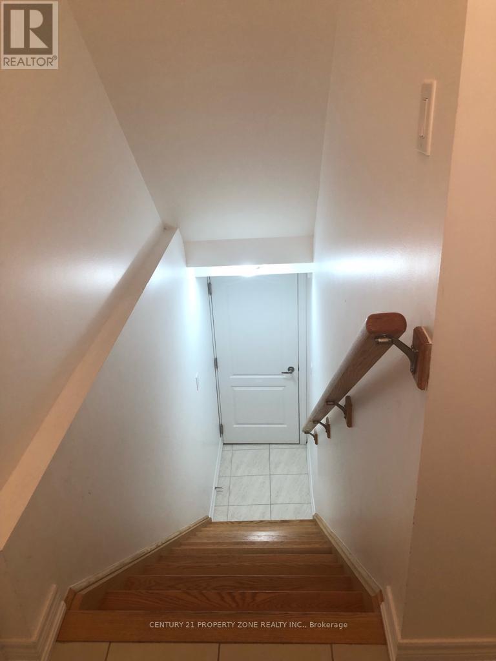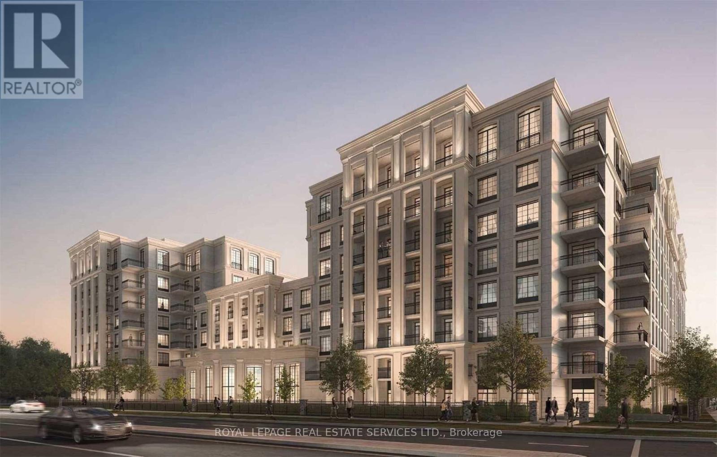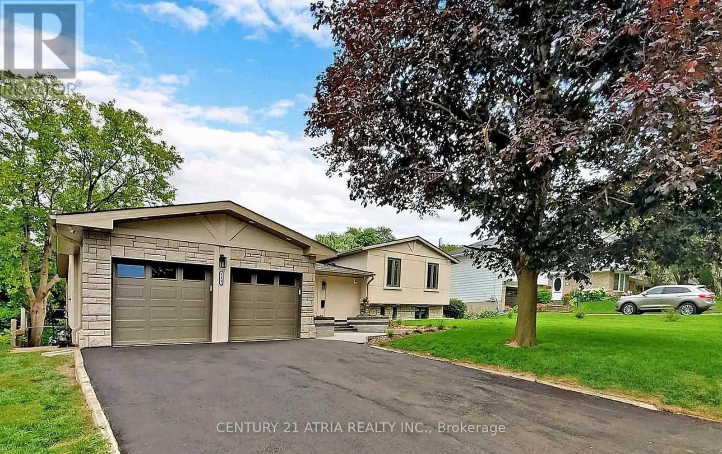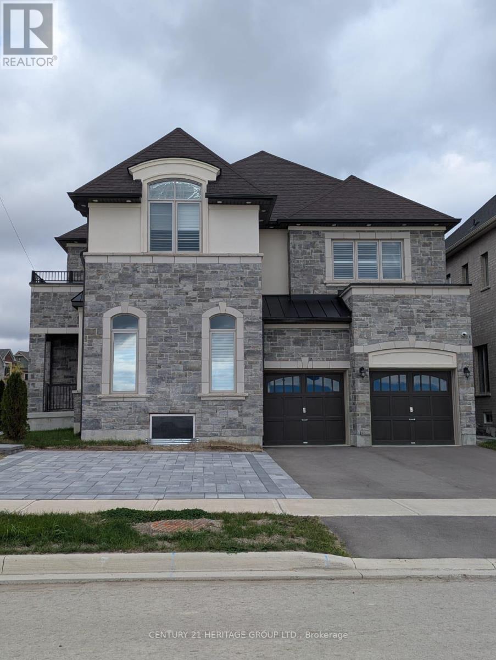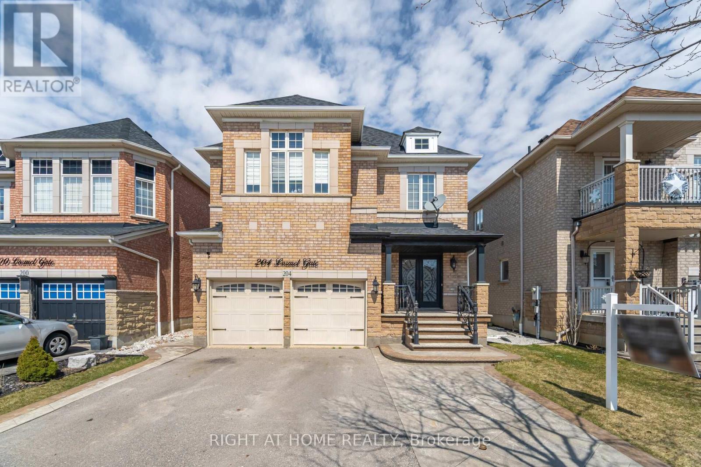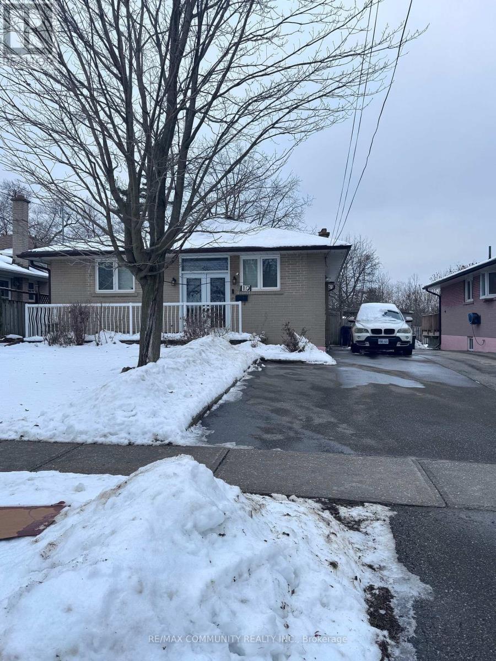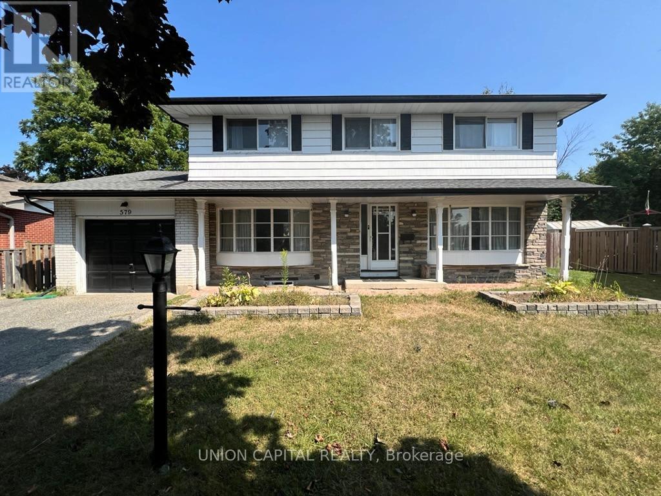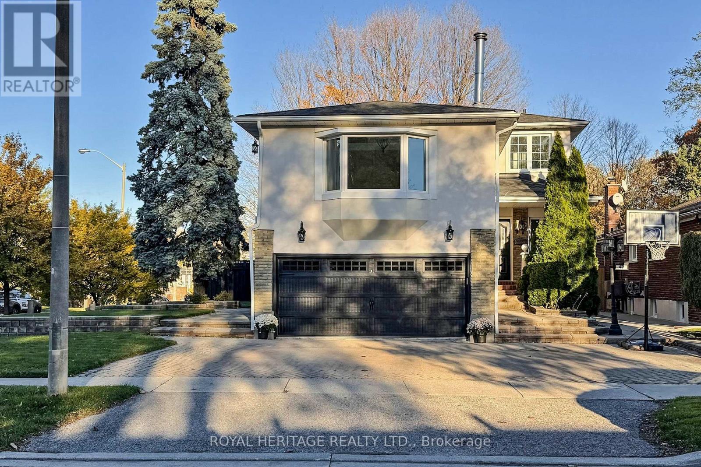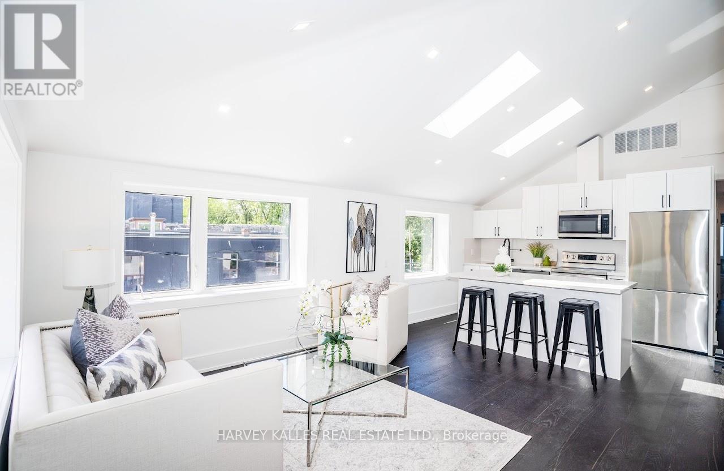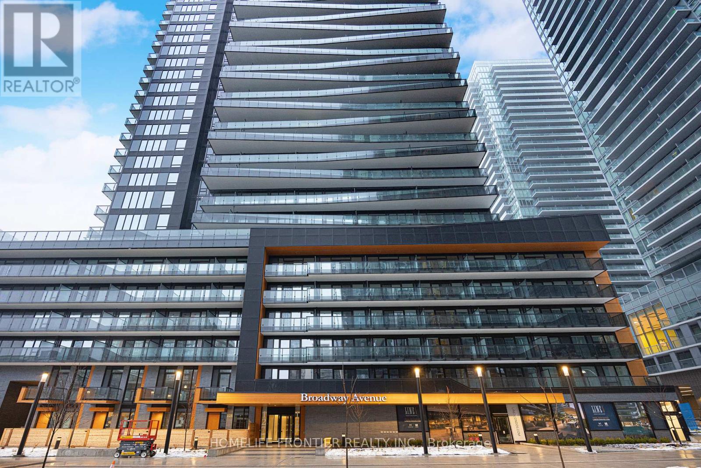15 Elton Crescent
Toronto, Ontario
Beautifully bright and modern brand new 1-bedroom apartment, just a minute's walk to the lake! This bright, high ceilinged, lower-level unit features heated floors, an open-concept kitchen, dining, and living area, and a spacious 4-piece bathroom. Enjoy modern appliances, ensuite laundry, and window coverings throughout, including blackout window coverings in the bedroom. Private side entrance with a paved, well-lit path. Prime location-walk to the waterfront trail, parks, shops, and restaurants. Quick access to TTC, Long Branch GO, highways (427/QEW/GardnenerExpw), and just 10 minute drive to the airport! Snow removal included! (id:60365)
19 Angelgate Road (Basement) Road E
Brampton, Ontario
Location!!! Location!!! Location !!! Absolutely Gorgeous 2 Legal Basement In Queen Street And Chinguacousy Rd School, Park & Transit On Door Step !!! Separate Entrance and Separate Laundry. Perfect Family Home For Every Day Commuter !!! Utilities included in the Rent. Single key Report must submit from Tenant at Tenant's Expense. (id:60365)
262 - 316 John Street
Markham, Ontario
Prime Bayview & John location! This rarely offered ground-level townhouse features 2 bedrooms plus a den, 2 full bathrooms, and a well-designed 795 sq. ft. layout. The primary bedroom includes a 4pc ensuite. The bright, open-concept living and dining area provides a clear park view from the living room. Enjoy the convenience of true ground-floor living with no stairs and laminate flooring throughout. Ideally situated just steps from Food Basics, Thornhill Square Mall, the library, community centre, restaurants, public transit, schools, parks, medical clinics, and more. (id:60365)
228w - 268 Buchanan Drive
Markham, Ontario
Beautiful 1-bedroom suite in one of Markham's most sought-after communities. This immaculate unit offers a bright open-concept layout with 9 ft ceilings and large windows that fill the space with natural light. The living and dining area features modern laminate flooring, and the contemporary kitchen includes stainless steel appliances and a granite countertop. Enjoy the convenience of ensuite laundry and a spacious bedroom designed for comfort. One parking space is included. Located in the highly rated Unionville High School zone, this prime location is steps to VIVA/Markham transit, and just minutes to Hwy 404 & 407. Close to Main St. Unionville, Downtown Markham, theatres, grocery stores, restaurants, shopping, plazas, and the GO Station. A must-see unit in the luxurious Unionville Gardens community! (id:60365)
Bsmt - 115 Belfry Drive
Newmarket, Ontario
Beautiful luxury walk-out apartment offering approx. 1,500 sq ft of bright, modern living. Featuring 3 spacious bedrooms and 2 full bathrooms across the main and lower levels, this suite includes a private separate entrance, abundant daylight, and modern finishes throughout. Enjoy stainless steel appliances, large windows, and ample pot lights. Conveniently located steps to Davis Dr and minutes to Yonge St, Upper Canada Mall, transit, schools, and the GO station. (id:60365)
Bsmt - 9 Cranley Road
East Gwillimbury, Ontario
Welcome to one of the unparalleled luxuries band new basement, located on the premium corner lot in absolutely beautiful Sharon community ! This stunning 3-bedrooms, 2-bath modern basement apartment offering a bright and spacious layout with high-end finishes throughout. Enjoy a brand new kitchen, large bedrooms, in-suite laundry, and ample storage space. Gorgeous and Pristine Inside & Out! Located just minutes from the 404, GO station, Costco, Upper Canada Mall, parks, schools, and all amenities! (id:60365)
204 Lormel Gate
Vaughan, Ontario
Live the Lifestyle You Deserve in Prestigious Vellore Village! Step inside living space 4,500 sq. ft. of pure sophistication in this 4+2 bedroom, 5-bathroom showpiece. From the chef's kitchen with quartz countertops and premium stainless steel appliances to the spa-inspired primary suite featuring two walk-in closets (including one large custom-designed closet), every detail reflects true luxury. Work, play, and relax at home with a custom office, theatre room, gym, and private sauna-a perfect blend of comfort and function. The finished walk-out basement with two bedrooms includes rough-ins for a kitchen and laundry, offering endless possibilities for entertaining or multigenerational living. Outdoors, professional landscaping sets the tone for elegance with interlock stone, a charming gazebo, and a garden shed, creating your own private retreat. Ideally located just minutes from top-rated schools, scenic parks, Cortellucci Vaughan Hospital, Canada Wonderland Park and Vaughan's best shopping and dining, with easy access to Hwy 400.This isn't just a home-it's a lifestyle with extensive renovations and premium upgrades throughout, this property offers unmatched value and move-in-ready luxury. Opportunities like this are rare in Vellore Village-book your private showing today before it's gone. Agents and buyers are invited to visit and see firsthand the quality, comfort, and investment potential this home delivers. (id:60365)
Bsmt - 10 Oakridge Drive
Toronto, Ontario
Location!! Location!! Welcome To Bright & Spacious Partially Furnished Basement Apartment Unit. Very Convenient Location Near Brimley/St Clair. Living, Dining, Kitchen, Adequate Living Space For Entertaining And Lounging. Perfect For Couples/Students And Working Professionals. Amazing Value For This High Demand Neighbourhood! 2 Parking Space is Bonus. Home To RH King School, TTC, Shopping, Park, Trails & Much More. Please No Smokers & No Pets. AAA Tenant!!! (id:60365)
579 Braemor Court
Oshawa, Ontario
Welcome To 579 Braemor Court A Spacious 4-Bedroom Family Home Situated On A Large Pie-Shaped Lot. The Open And Airy Main Floor Features Large Bay Windows, Creating A Bright And Inviting Living Room And A Cozy Family Room. The Master Bedroom Includes An Ensuite Bathroom For Added Convenience And Privacy. Located In A Family-Friendly Neighborhood On A Quiet Court, This Home Is Just Minutes Away From All Essential Amenities, Including Shopping, Restaurants, The GO Train, And Highway 401. The Partially Finished Basement Boasts A Cozy Rec Room With A Fireplace, Offering The Perfect Space For Relaxation, Along With Plenty Of Storage. Additional Features Include A Single-Car Garage And Two Sheds In The Backyard For Extra Space. (id:60365)
47 Cherryhill Avenue
Toronto, Ontario
Location location location ...This Toronto home is just steps away from Lake Ontario, the Rouge Hill GO station, great schools, the waterfront trail system and parks, offering a lifestyle for outdoor enthusiasts and families alike. If you are looking to combine tranquility with luxury, this home offers just that. This unique family home offers a perfect blend of privacy, beauty, and exceptional upgrades throughout. Step inside to an open concept floor plan featuring over 2800 total living space . The grand chef's kitchen is the hub and heart of the home with coffered ceilings, large picture windows and a seating area for all to gather.The kitchen is fully upgraded with premium appliances, solid-wood shaker cabinets, and patio-style french doors leading to a private backyard. There is also a separate large family room with a cozy fireplace and an abundance of natural light filtering in from the skylights, the bay window and even a juliette balcony. The main floor also offers a home office, a large laundry room, a two piece bathroom and a separate entrance from the driveway which would be ideal for an income property. This home was once complete with a rental suite in the basement and could easily be converted back. Outdoor living is enhanced by a large covered porch and an expansive second floor balcony off the bedrooms upstairs. The basement is finished, complete with two more bedrooms, a family room, a large cold storage room and fourth bathroom. Most windows were replaced in (2018). Roof, skylights, soffits (2018). Furnace (2018). Improved insulation in garage and attic (2018). A/C (2021). Ensuite (2024). Insulated Garage Doors (2025). Located about 30 min. from downtown Toronto, this home also offers quick access to Hwy 401, great restaurants, all amenities and even U of T, Scarborough campus. Don't miss out on this opportunity to own a custom, move-in-ready, family home in a highly sought after waterfront community. Lakeside living could be yours! (id:60365)
3 - 200 Munro Street
Toronto, Ontario
Welcome To Your Next Home, The Second Floor Of A Renovated Duplex. Open Concept With Large Windows, Vaulted Ceilings & Skylight Providing Lots Of Natural Light. East, South & West Exposures. 2 Bedroom Unit, Ensuite Laundry. Engineered Wood Floor, Great Cabinetry, Parking. Separate Private Entrance. Well Maintained and Managed (id:60365)
1313 - 117 Broadway Avenue
Toronto, Ontario
**professionally cleaned ** - Welcome to Line 5 Condos! A pristine Real one-bedroom suite (No Sliding doors)with a stylish open-concept design, highlighted by expansive floor-to-ceiling windows for ample natural light(includes Locker). Features a sleek kitchen with quartz countertops and built-in stainless steel appliances. The lobby offers a coffee and juice bar alongside dedicated Uber and Lyft zones. Boasting a Walk Score of 96, this prime Mid town Toronto location is steps from shopping, dining, entertainment, schools, and more! Close to Eglinton TTC Station and the new Eglinton LRT. Enjoy world-class amenities, including a 24/7concierge, fitness studio, outdoor yoga and zen garden, theatre, party room, and more! Experience a rain-style showerhead and a luxurious deep soaker bathtub. Features include a full-width vanity mirror with a built-in cabinet and stylish wide plank laminate flooring. This unit offers even more incredible details to discover! **professionally cleaned ** (id:60365)

