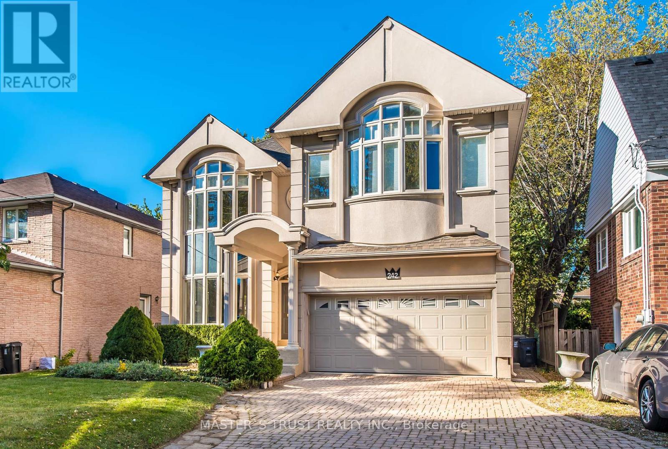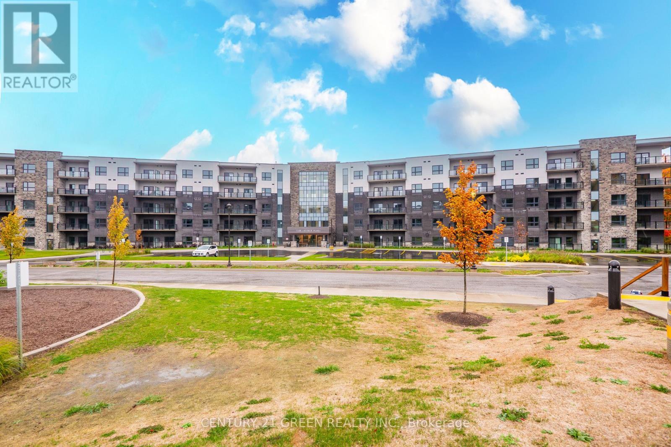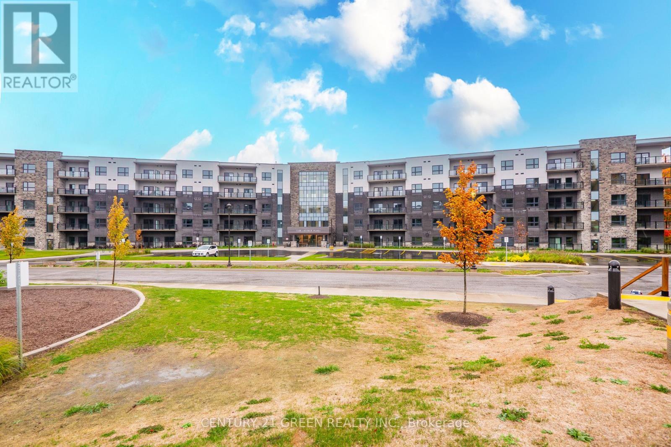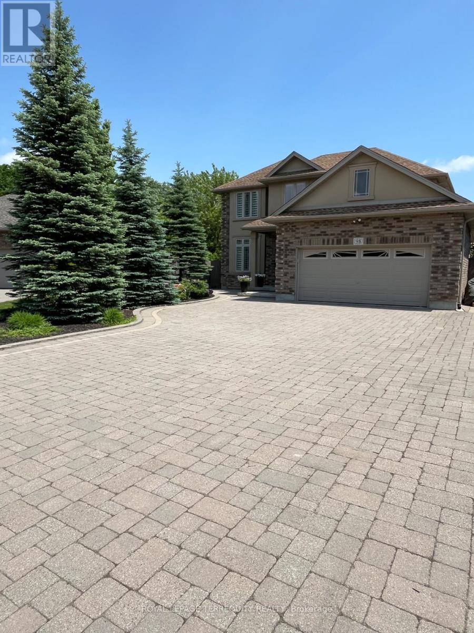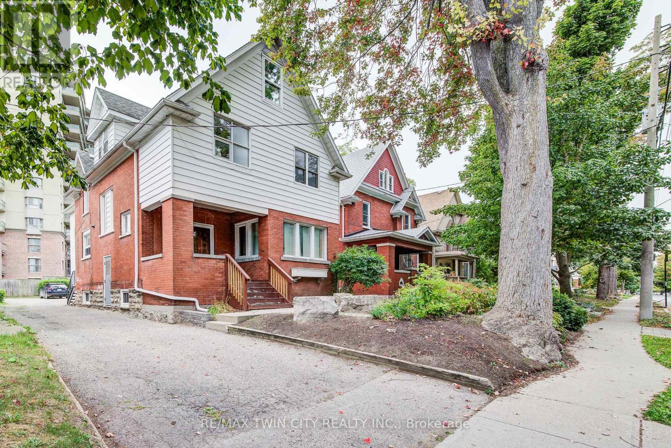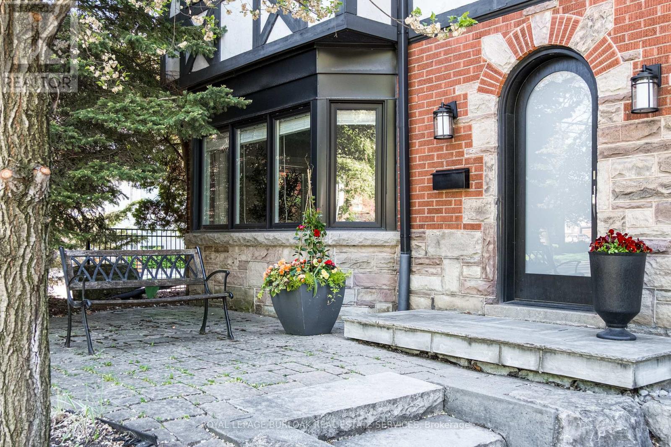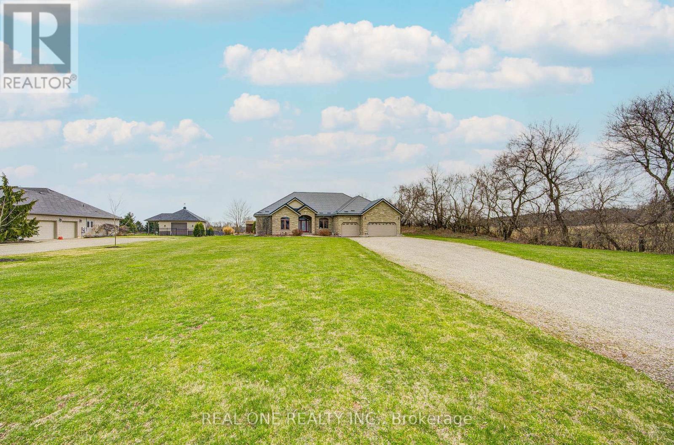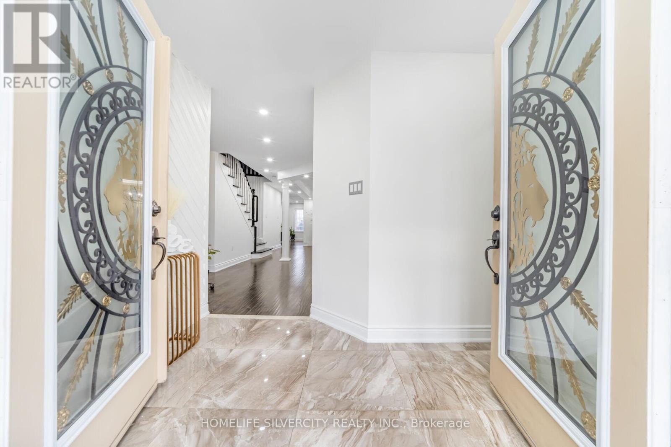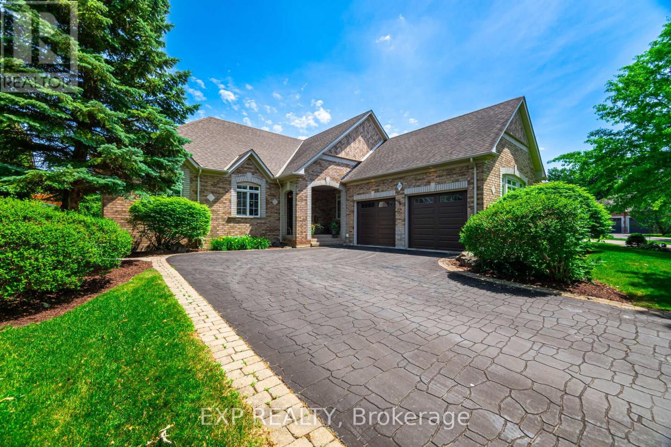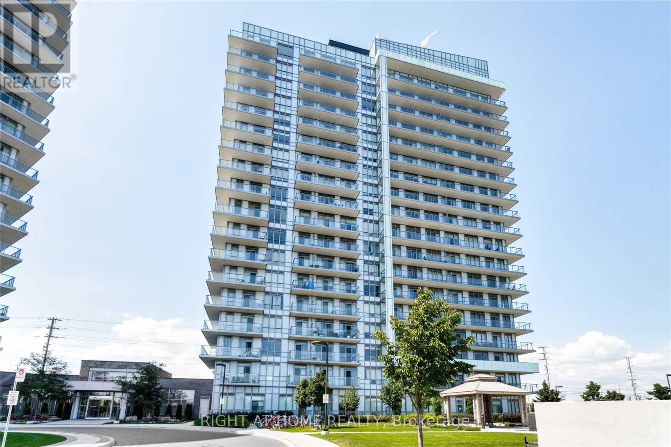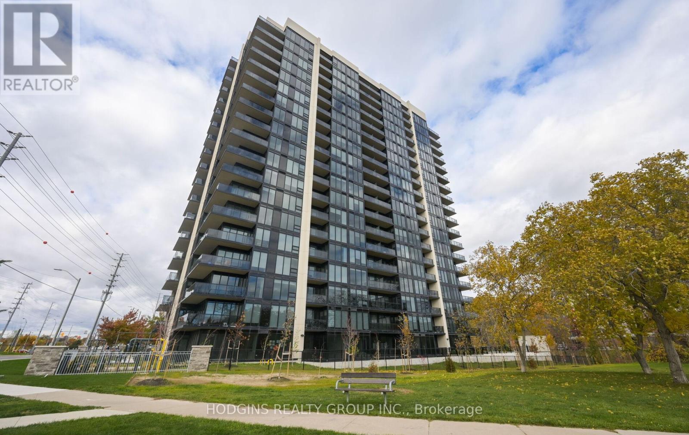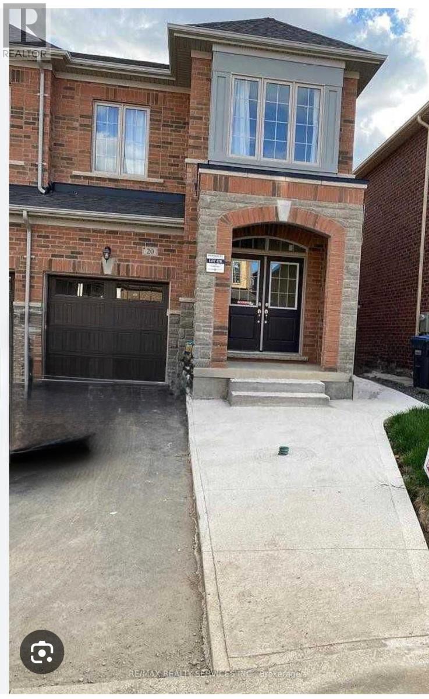242 Empress Avenue
Toronto, Ontario
Breathtaking Luxury Custom Blt Home Located In Most Desirable Willowdale Area! 5-bed 4-bath on 2nd level with beautiful Skylight and large bright windows! Laundry room on 2nd floor! Minutes To Yonge Subway, Shops, Restaurants.Best School Earl Haig. Soaring 9Ft Ceilings On Main & 2nd Flr, Warm Sun Filled Home W/Stunning 2 Storey Picture Bow Window On Main Floor, Bow Window In Main Bedroom. Spa Like 7Pc Master Ensuite. 2 Gas Fireplaces, Gourmet Kitchen with Breakfast Bar & Breakfast Area, Marble Backsplash & Granite Counter Top Center Island. Beautiful Skylight. 2 sets of washer and dryer. Additional 5 bedrooms & 2 full bathrooms in basement can be made into 2 separate basement suites each with its own entrance, perfect for in-law suites with extra income potential! Brand new flooring in Basement! Direct access to double garage, driveway parks 4 cars! A generous deck and idyllic retreat in the backyard - great for relaxing or entertaining! (id:60365)
210 - 1100 Lackner Place
Kitchener, Ontario
Never lived in Condo in Prime Location of Kitchener . Opportunity to rent this Beautiful unit . Ground floor unit , easy access with modern living space. open-concept layout, large windows and High ceilings that allows Natural light to come in all day along . Walking distance to grocery store, pharmacy, and all other Amenities , Close to Downtown Kitchener, Grand River Hospital, and both Conestoga College and the University of Waterloo. one parking and locker included (id:60365)
111 - 1100 Lackner Place
Kitchener, Ontario
Never lived in Condo in Prime Location of Kitchener . Opportunity to rent this Beautiful unit . Ground floor unit , easy access with modern living space. open-concept layout, large windows and High ceilings that allows Natural light to come in all day along . Walking distance to grocery store, pharmacy, and all other Amenities , Close to Downtown Kitchener, Grand River Hospital, and both Conestoga College and the University of Waterloo. one parking and locker included (id:60365)
98 Michael Drive
Welland, Ontario
Step inside this stunning custom-built home with 3592sqft (2335sqft + 1257sqft in basement) & experience a perfect blend of timeless elegance & modern convenience. From the moment you arrive, the beautifully landscaped yard sets the stage for a warm & inviting atmosphere. The fully fenced backyard creates a private oasis, perfect for relaxation & family gatherings. Inside, soaring 9-foot ceilings & elegant tray details add a touch of sophistication. The heart of the home is a chef's dream an exquisite white kitchen with gleaming granite countertops, a spacious island for gathering, & a pantry for effortless organization. High-end appliances, including a built-in wine fridge & a professional-grade gas stove, elevate your culinary experience. The adjoining family room is the perfect place to unwind, featuring a cozy gas fireplace framed by custom cabinetry & breathtaking views of the backyard. Step outside to your own outdoor retreat a 20x20 covered gazebo set atop a charming brick patio, ideal for alfresco dining or quiet morning coffees. The main floor also includes a stylish powder room, a spacious laundry/mudroom with custom storage & direct access to an oversized insulated double garage. Upstairs, the prim suite offers true sanctuary complete with a spa like 5pc ensuite & an abundance of natural light. 2 additional bdrms share a beautifully designed 5pc bath, ensuring comfort & convenience for the entire family. The fully finished lower level expands your living space with a sleek wet bar, a large recreation area, an additional bdrm, & a modern 3pc bath perfect for guests, an in-law suite, or a private retreat. A cold cellar & ample storage complete this impressive space. An interlocking stone driveway, spacious enough for 6 vehicles, leads to the double garage. Nestled in a welcoming community surrounded by scenic waterways, parks & charming local shops, this home offers both tranquility & comfort. More than just a house, this is a place where memories are made! (id:60365)
19 Schneider Avenue
Kitchener, Ontario
LARGE CENTURY HOME ON A DEAD END STREET WITH A WORLD OF POTENTIAL, BRING YOUR IDEAS! Spacious 6-bedroom, 3-bathroom 2-storey home. Nestled in a charming neighborhood situated on one of the prestigious pockets close to Victoria Park, with with historic character and tree-lined streets, this property is ideally located and offers easy access to Downtown Kitchener and public transit. The home offers a separate entry on the side of the house into an office space, as well as a commercial kitchen, and ample rooms throughout for different uses, whether its bedrooms, office spaces, storage etc., the possibilities are endless! Enjoy the convenience of parking for up to 8 vehicles between the driveway and rear parking area. A rare opportunity to own a property with both character and flexibility in one of Kitcheners most desirable locations! (id:60365)
3 Oakwood Place
Hamilton, Ontario
Welcome to 3 Oakwood Pl, a 6 + 2 bedroom 3.5 bathroom home 200m from McMaster University. Ideally located for students or faculty, this home also features a separate basement suite with an additional kitchen for convenience. Available for 1 year term. Tenant pays all utilities and internet. (id:60365)
492 Scenic Drive
Brant, Ontario
It's all in the name. Scenic Drive. This sprawling bungalow offers spectacular views in all directions of rolling countryside. Right from the front entrance, see clear through to vacant fields behind. This lovely open concept offers cathedral ceilings and pot lighting throughout great room and kitchen, with double garden doors to covered porch and generously sized stamped concrete patio leading to Arctic Swim Spa, propane firepit, and custom pine garden shed (all 2018). Or step outside from the custom kitchen, boasting cherry wood cabinetry, S S appliances and breakfast bar. Primary bedroom suite offers 5pc ensuite with oversized walk in closet, 2nd and 3rd beds share Jack and Jill bath. Main floor office perfect for working from home. Pinterest-level laundry room leads to oversized triple garage. Fully finished rec room, bed/fitness room, and 3pc bath down with several sunny windows. C/vac '22, washer/dryer '21, garage doors '15,microwave '18, freshly painted '19. All this and also only 9 minutes to Brantford and the 403 and 11 minutes to Cambridge and the 401. Perfect retreat for commuters! (id:60365)
42 Avalanche Crescent
Brampton, Ontario
Beautifully maintained ravine-lot detached home offering 4+1 bedrooms on second floor, a walk-out basement, and a bright, functional layout on a quiet, family-friendly crescent. The main floor features a welcoming double-door entry, a covered porch, and spacious living, dining, and family areas, including a modern living & family room with upgraded ceiling design and a stylish panel feature wall. The updated eat-in kitchen offers ample cabinetry, stainless steel appliances, and a convenient layout ideal for daily family use. A main-floor den/office provides a perfect workspace or multi-purpose room. Upstairs, the generous primary bedroom includes an ensuite, while additional well-sized bedrooms and clean, modern washrooms offer comfort for the whole family. The finished walk-out basement with a separate entrance provides excellent potential for extended family living, recreation space, or rental income. Outside, enjoy a private, fully fenced backyard backing onto a peaceful ravine with patio space ideal for barbecues and summer gatherings. Freshly painted interiors, accent walls, stainless steel appliances, and overall pride of ownership make this home move-in ready. Located close to top-rated schools, parks, shopping, transit, and major highways, this property delivers comfort, convenience, and exceptional value-perfect for families, professionals, and investors seeking a spacious home in a premium Brampton neighbourhood. Enjoy a spacious, oversized driveway offering ample parking for multiple vehicles-perfect for large families or guests. (id:60365)
37 Links Lane
Brampton, Ontario
Client RemarksWelcome to 37 Links Lane A Rare Golf Course Bungalow in Bramptons Most Prestigious Enclave Discover refined living in this rare large bungalow backing directly onto the championship fairways of Lionhead Golf Course. Set in one of Bramptons most coveted enclaves, this elegant home combines luxury, privacy, and breathtaking views in a way that is seldom offered. Step inside to a thoughtfully designed layout with 3+1 bedrooms and 4 bathrooms, where every detail has been crafted for comfort and style. The chefs kitchen is the heart of the home, showcasing rich maple cabinetry, granite counters, and abundant prep space perfect for everyday living or hosting unforgettable gatherings. The grand principal suite is a true sanctuary, filled with natural light and featuring a walk-out to the backyard, walk-in closet, and a spa-inspired ensuite complete with whirlpool tub, glass shower, double vanity, and private water closet. A versatile front room with custom built-ins currently serves as a home office but can easily be reimagined as a formal living or dining room to suit your lifestyle. The fully finished lower level expands the living space dramatically with a sprawling recreation area, wet bar, home gym, guest suite, and abundant storage ideal for entertaining or multi-generational living. Outside, the professionally landscaped grounds create a serene retreat with a tranquil water feature, irrigation system, and private golf course views. The stamped asphalt driveway and 2-car garage with EV charger add both convenience and curb appeal, while recent upgrades including a newer furnace and AC ensure peace of mind. Rarely does a property of this caliber come available in such a prestigious setting. 37 Links Lane is more than a home its a lifestyle. Just steps from world-class golf and minutes from every urban convenience, this is Brampton living at its finest. (id:60365)
1005 - 4655 Glen Erin Drive
Mississauga, Ontario
Welcome Home To Downtown Erin Mills. Well Situated In Proximity To Schools, Parks, Public Transits, Highways, Shopping And Much More.This Unit Features 2 Bedrooms , 2 Bath, Lg Balcony, Parking And Bicycle Storage Unit. An Abundance Of Natural Light With Floor To Ceiling. Windows And South Exposure, Exceptionally Luxurious Finishes - Unit Features 9" Smooth Ceilings, Wide Plank Laminate Flooring Throughout. Quartz Window Sills, Floor Tiles In Bathroom. (id:60365)
609 - 1035 Southdown Road
Mississauga, Ontario
Beautifully designed modern 2-bedroom, 2-bath suite with sought-after southwest exposure. Offering approximately 1,202sqft. of luxurious interior living plus a 224 sq.ft. balcony, this residence is bathed in natural light through floor-to-ceiling windows and enhanced by 9-foot ceilings and premium finishes throughout. The contemporary kitchen features full-sized stainless steel appliances, a central island with bar seating, sleek quartz countertops, and ample storage. The spacious primary bedroom includes two closets and a stunning 4-piece ensuite with double vanity. The second bedroom offers generous closet space and access to a modern 4-piece main bath.S2 blends style and smart living, with cutting-edge technology and exceptional amenities including a state-of-the-art fitness retreat with sauna, an indoor pool, multipurpose room, pet spa, guest suites, and 24-hour concierge. The show stopping rooftop patio and Sky Club lounge deliver breathtaking city and lake views, along with BBQ-equipped outdoor terraces perfect for entertaining.Ideally located at Lakeshore Rd & Southdown Rd, you're steps to Clarkson GO Station, grocery stores, dining, and boutique shopping, with scenic waterfront trails, parks, and the renowned Rattray Marsh Conservation Area just minutes away (id:60365)
20 Truffle Court
Brampton, Ontario
Gorgeous and spacious 3-year-old semi-detached home featuring 4 bedrooms and 11 ft ceilings on both floors! Enjoy elegant hardwood flooring throughout the main level and 2nd floor hallway, complemented by oak stairs and an upgraded kitchen with a bright breakfast area. Located in a highly desirable community close to top-rated schools, parks, shopping, transit, and major highways. Perfect for families seeking comfort and convenience. Tenant responsible for 70% of utilities. (id:60365)

