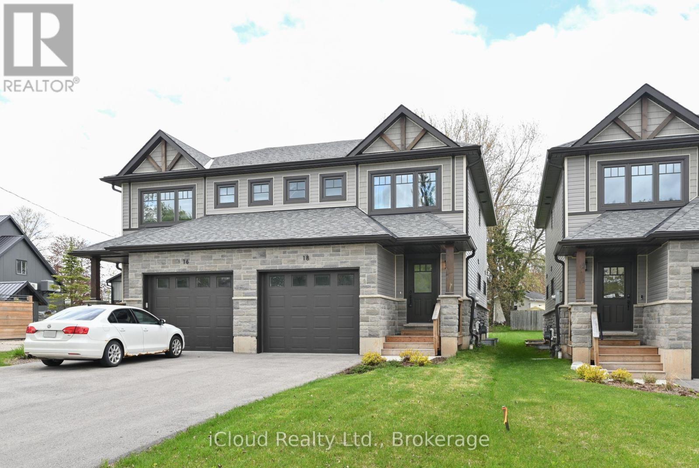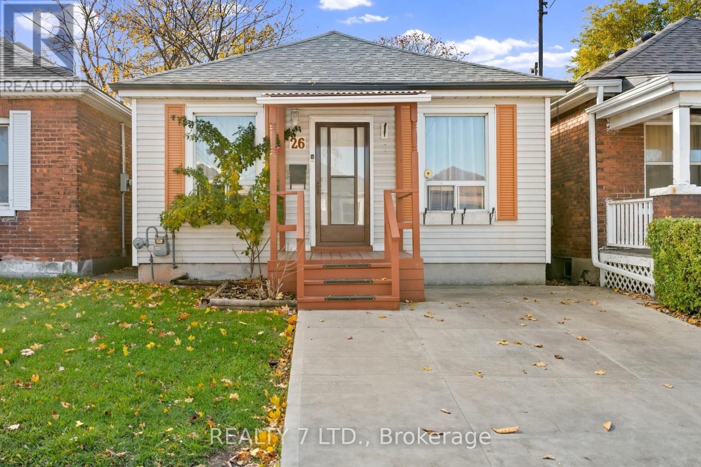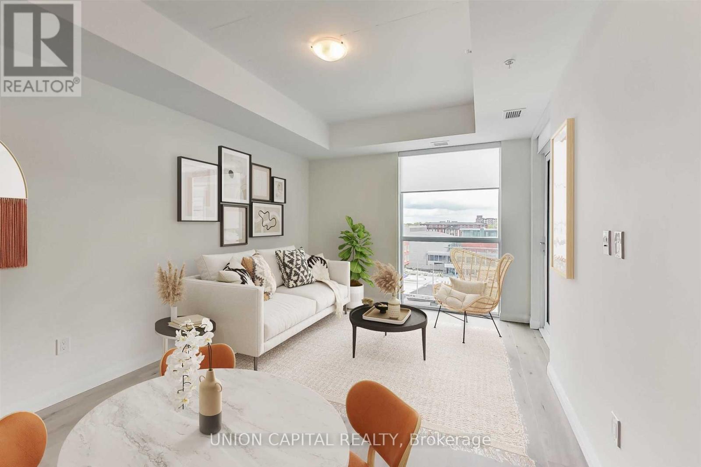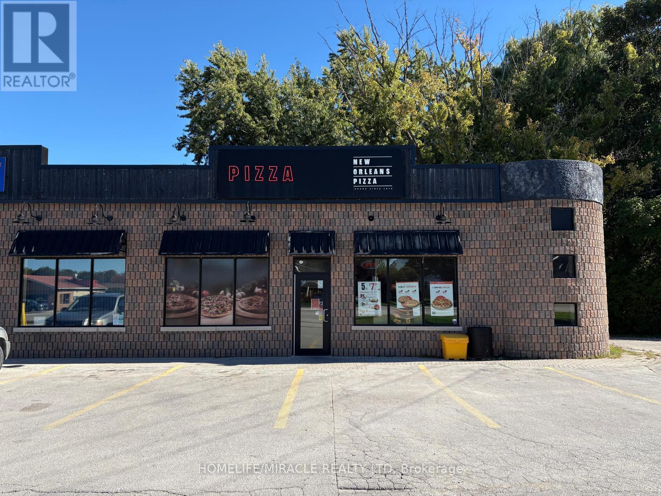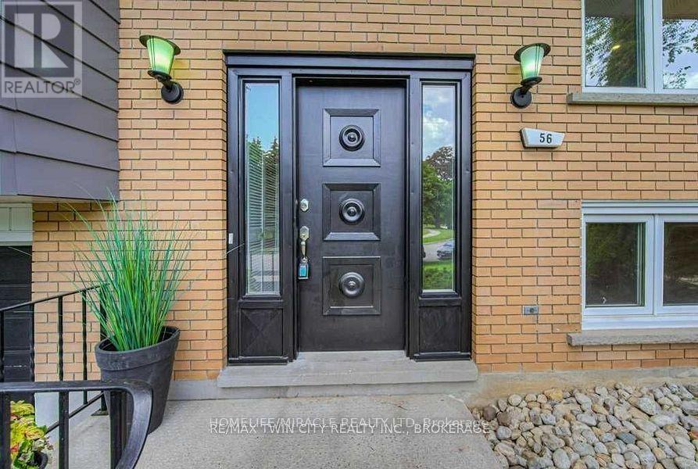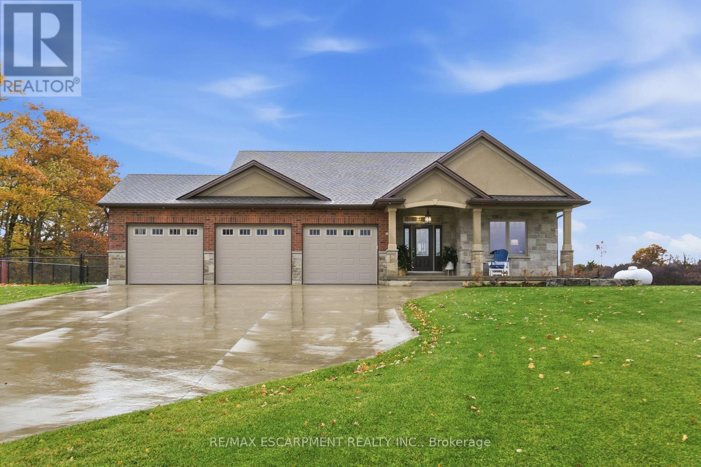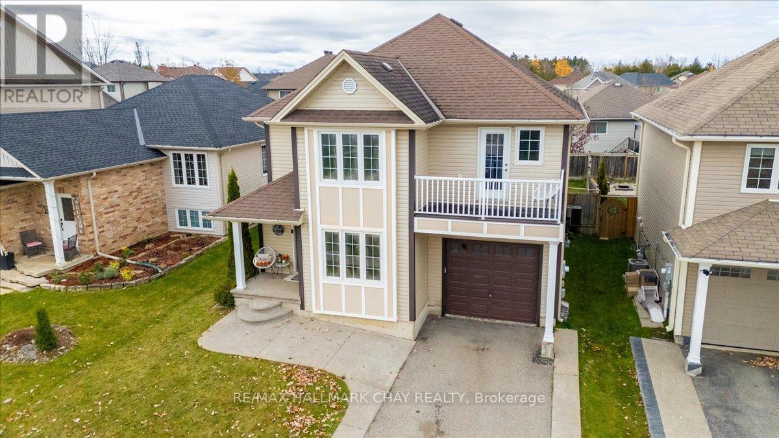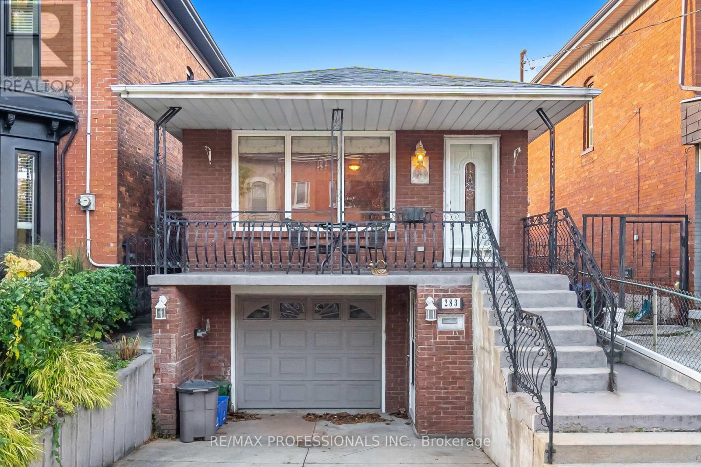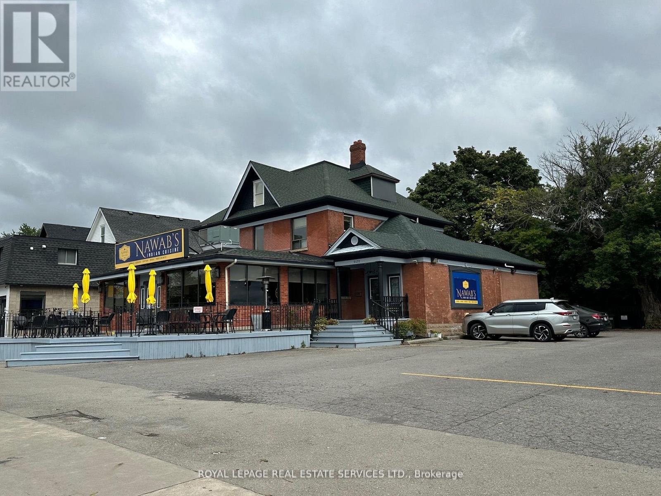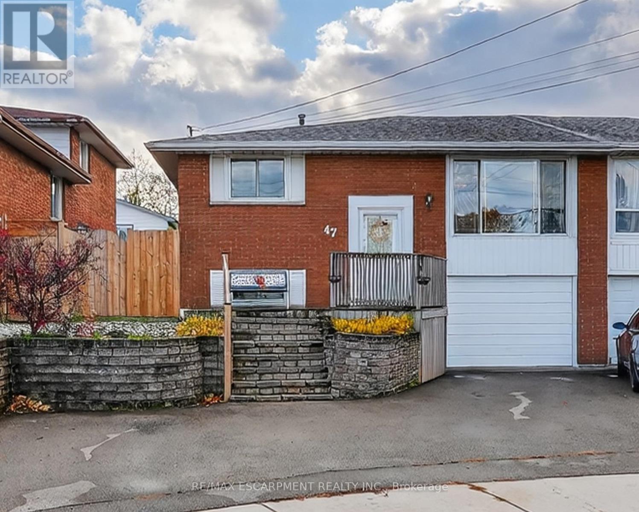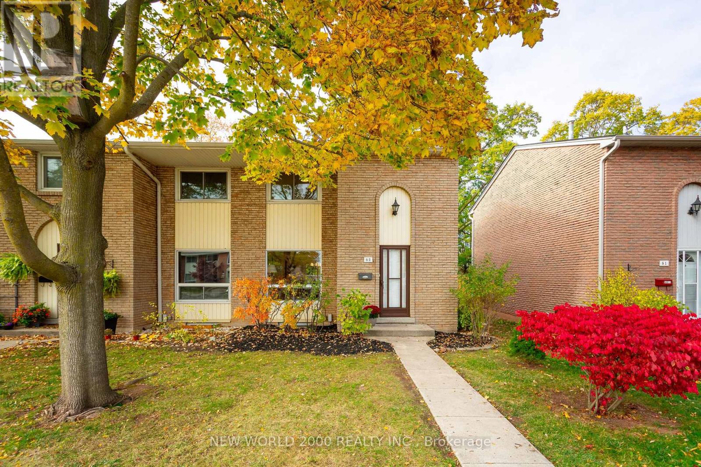18 Webb Street
East Luther Grand Valley, Ontario
Attractive 3 bedroom, 3 year old semi-detached available for lease in a great family neighbourhood in Grand Valley. Well maintained home features an open design main floor with living & dining room & kitchen combined. Walk out to the rear yard. Upstairs are three bedrooms including spacious primary with ensuite. Enjoy the convenience of inside access to an attached 1 car garage & lower level laundry (balance of basement for owner's storage). Tenant pays their own utilities ( lawn mower & snow blower provided for convenience). Close to recreational facilities, school,& amenities. (id:60365)
26 Harrison Avenue
Hamilton, Ontario
Welcome to this beautifully maintained 2-bedroom bungalow for sale in Hamilton, combining comfort, style, and convenience. This move-in ready home features a bright living room filled with natural light and modern vinyl flooring throughout, offering a clean, low-maintenance, and carpet-free design. The spacious kitchen provides plenty of cabinet space and opens to a private deck-perfect for barbecues, outdoor dining, or relaxing with family and friends. Enjoy the fully landscaped backyard with a shed for additional storage, while the newly paved driveway and cozy front porch enhance the home's charming curb appeal. Recent upgrades include a new roof (2022), furnace (2024), driveway (2023), main bathroom (2023), patio sliding door (2023), entrance door (2021), flooring (2022), and kitchen (2023). Located in a quiet and established neighborhood just minutes from shopping, schools, and the QEW, this property is ideal for families, first-time buyers, or anyone seeking a peaceful lifestyle in Hamilton. Don't miss your chance to own this bright and inviting bungalow - schedule your viewing today! (id:60365)
801 - 60 Charles Street W
Kitchener, Ontario
Welcome To The Best Building In The Heart Of Kitchener, Charlie West! Prime Location With Victoria Park Station And L.R.T Just Across The Street! Bright And Airy 1 Bedroom + Den Features Over 700 Sq Ft Of Total Living Space With Polished High End Finishes, Modern Accents & High Ceilings. Functional Den Can Be Converted Into A Home Office Or 2nd Bedroom + A Spacious Primary Bedroom. Great Nearby Restaurants/Cafes, ; Fantastic Building Amenities, Including Pet Play Area & Dog Wash Station! Internet Included. Don't Miss This Amazing Chance! Parking available for rent in the building (id:60365)
34 Peachtree Crescent
Cambridge, Ontario
All inclusive! Unfurnished 2nd floor private bedroom in beautiful home located in desirable St Andrews area. Available for 6-12 months lease. Requirements: Full Credit report with credit score, Rental Application with 3 references, Employment Letter, 2 paycheck stubs, First and Last month deposit. $800 Rent is for one person only. $1200 for double occupancy. (id:60365)
3 - 365 Sykes Street S
Meaford, Ontario
NEW ORLEANS PIZZA Business in Meaford, ON is For Sale. Located at the busy intersection of Sykes St S/Vincent St. Surrounded by Fully Residential Neighbourhood, Close to Schools, Banks, Hospital and Much More. Business with so much opportunity to grow the business even more. Monthly Net Sales: Approx: $40,000 (2024) and Approx $47,000 (Jan to Oct 2025), Rent: $1897.27/m including TMI & HST, Sublease Term: Existing + 5 years Option to renew, Royalty: 5%, Advertising: 3%. (id:60365)
56 Cloverdale Crescent
Kitchener, Ontario
Raised Bungalow in Kitchener, Main and Upper floor (No Basement), Fully Renovated Home Features Spectacular Finishes And Upgrades, Including New Flooring Throughout, Fresh Paint Inside And Out And A Custom Railing. Bright And Airy Foyer Leading Up The Open Concept Living/Dining Rooms Offer Customized Millwork Overlooking Kitchen With Custom Solid Wood Cabinetry, Impressive Breakfast Bar, Quartz Countertops, Luxury Backsplash And Elegant Lighting Fixtures. (id:60365)
4343 Highway 3
Haldimand, Ontario
Looking for modern, one level living? Need highway exposure for a home biz? Want a beauty view from a GOLFER'S prime property? Host a 2026 wedding on your sprawling property! 5 year new, custom beauty bungalow by Prominent Homes in 2020, on 1 acre. 3 bedrooms on the main level + a 4th + possible 5th and 6th in the professionally finished basement w/all egress windows. Plenty of flex space in this expansive bungalow. 6" walls throughout. Accessible doorway widths.10' ceilings on both levels. Convenient main floor laundry. Primary bedroom w/ensuite + main full bath + full bath in basement. Insulated sunroom off the kitchen, perfect for entertaining! Leading to a beautiful poured concrete patio, w/gazebo and hot tub! Professionally installed patio includes combo grass/concrete, fully fenced area to keep your fur babies and little humans safe. Parking for 10+ on the impressive concrete driveway, room for 3 more in the dreamy attached 3 car garage or enjoy the extra storage space! Country living close to town for all your shopping needs. Surrounded by farm fields, nature, and directly across from the 16th hole of Cayuga Golf Club! Convenient Highway 3 access and visibility, be among the first to be plowed out! This property has it all! (id:60365)
112 Silk Drive
Shelburne, Ontario
Step into your family's next chapter in the charming town of Shelburne, a welcoming community known for its small-town warmth, friendly faces, and a pace of life that lets you truly connect. Located in one of Shelburne's most family-friendly neighbourhoods, this inviting 3+1 bedroom, 4 bathroom home offers plenty of finished living space designed for comfort, connection, and lasting memories. The formal living and dining rooms with high ceilings provide an ideal setting for family gatherings and celebrations, while the cozy living room with a gas fireplace is perfect for quiet evenings or movie nights. The well-appointed kitchen features generous cupboard space, and a functional layout that keeps cooking and conversation flowing together seamlessly. From the kitchen, step onto the expansive deck where morning coffees, weekend barbecues, and family celebrations unfold in your private backyard. The outdoor space is truly special, featuring a covered cabana and gazebo, offering privacy and plenty of space for relaxing or entertaining. Enjoy the welcoming front porch for quiet moments or a Juliet balcony off the upstairs bedroom for a breath of fresh air. Upstairs, three bright bedrooms include a spacious primary suite with an ensuite and walk-in closet, offering a peaceful retreat. Updated flooring means you can simply move in and enjoy, while the upper-level laundry adds everyday convenience. The finished lower level includes an additional bedroom, a 3 piece bath, and a side entrance through the garage-perfect for in-laws, guests, or older children seeking their own space. Outside, the neighbourhood reflects everything families love about Shelburne: nearby parks and schools, friendly neighbours, and local shops just minutes away. This home is more than a place to live-it's where your family's next beautiful chapter begins in the heart of Shelburne. (id:60365)
283 John Street N
Hamilton, Ontario
Welcome to this beautifully maintained, bright and spacious 3 bedroom detached raised bungalow, in conveniently sought-after location. This home offers a perfect blend of charm, space, and opportunity - ideal for families, investors, or those looking for in-law-suite potential. This home also boasts a separate entrance, 2 full bathrooms, a spacious rec room with a kitchen in the basement, a garage and second parking space. Step inside to discover a bright, open-concept main floor with very large windows, a spacious living area and an open kitchen ready for your personal touch, as well as 3 bright bedrooms. The lower level features a separate entrance, offering endless possibilities with a second kitchen, large rec area and storage, along with access to the garage. Outside, enjoy a private beautiful low maintenance backyard perfect for relaxing and unwinding after a long day . This beautiful home is conveniently located close to parks and Bayfront, schools, shops, dining and major transit routes/Go station - everything you need is right at your doorstep. This home is perfect for a first time buyer, investor or generational home - it is move in ready and full of potential! *Please note: Pictures and Video have been virtually staged. (id:60365)
5470 & 5480 Victoria Avenue
Niagara Falls, Ontario
Great location, prime property in core of Niagara Falls. 13,700 sqft lot & minutes to the falls. Selling land and Building. Separate entrance to 2nd floor 4 bedroom apartment with 3 full bathrooms. 17 car parking. Annual gross income $120,000/yr. 5480 Victoria Ave included in the price **EXTRAS** Property Tax Breakdown: #5470: $13,345.73 & #5480: $6,223.76. 200 AMPS, 3 Separate Meters (id:60365)
47 Rowena Court
Hamilton, Ontario
QUIET COURT ON HAMILTON MOUNTAIN...Set on a quiet court on the Hamilton Mountain, 47 Rowena Court delivers the ideal blend of function, family-friendly layout, and confidence in long-term upkeep. This semi-detached, all brick, RAISED RANCH has been thoughtfully updated over the years, making it an easy choice for buyers who want move-in comfort without the worry of several big expenses ahead. The main level features an inviting OPEN CONCEPT layout where the living room flows into the dining area, creating a bright and relaxed space. The kitchen offers exceptional practicality w/large island, pantry storage, gas stove, fridge, dishwasher, garburator, and a convenient wall opening that keeps the cook connected to the living space. An updated 3-pc bath (2013) plus three bedrooms complete this floor, including one w/sliding doors and built-in Murphy bed, providing flexible use as a guest room, home office, or bedroom with direct access to the XL covered back deck. The finished basement extends the living space with a cozy rec room featuring a gas fireplace, 3-pc bath, laundry area, and plenty of storage. The attached garage offers inside entry and is currently partially converted for extra storage but can be easily returned to full use. Outside, the fully fenced backyard is designed for enjoyment and low-maintenance living - featuring a 16' x 22' covered deck w/gas BBQ hookup, shed, raised garden, and extra storage space by the deck. The double asphalt driveway accommodates three vehicles comfortably. Notable UPDATES include new panel breakers (2024), new furnace & A/C (2024), rental HWT (2023), dividing fence (2023), roof (2015), kitchen & both baths (2013), plus updated windows & doors. With quick access to the LINC, QEW, public transit, schools, shopping, dining, parks, and healthcare, this is a home that has been cared for, improved with intention, and sits in a location that checks every box. CLICK ON MULTIMEDIA for virtual tour, drone photos, floor plans & more. (id:60365)
82 - 151 Gateshead Crescent
Hamilton, Ontario
Beautifully renovated in 2025, this spacious 3-bed, 3-bath end-unit offers modern living at its best. Features include a new kitchen with stainless steel appliances, quartz countertops, luxury vinyl flooring, and walkout to a private backyard. Upstairs boasts 3 generous bedrooms and a sleek 4-piece bath. The finished basement adds extra living space with a 2-piece bath. Condo fees include water, cable TV, internet, building maintenance, insurance, and more. Close to schools, parks, shopping, and transit. (id:60365)

