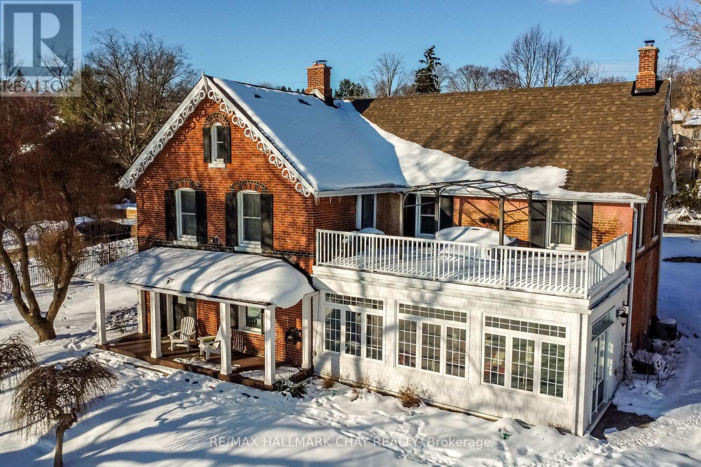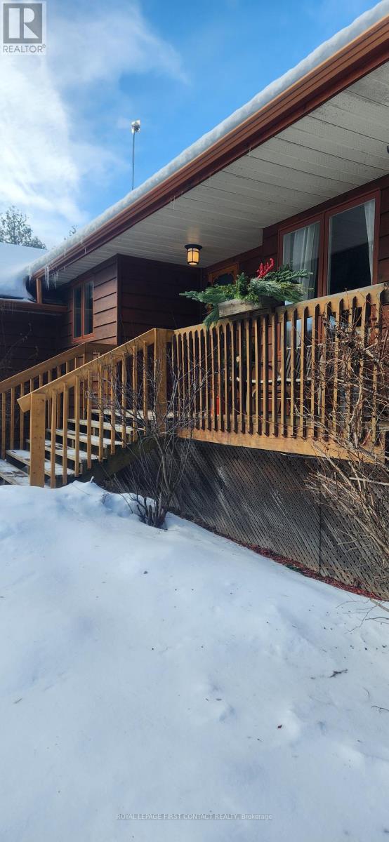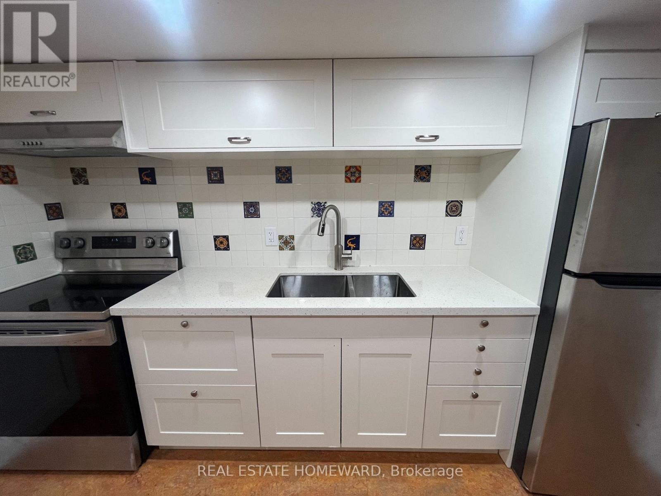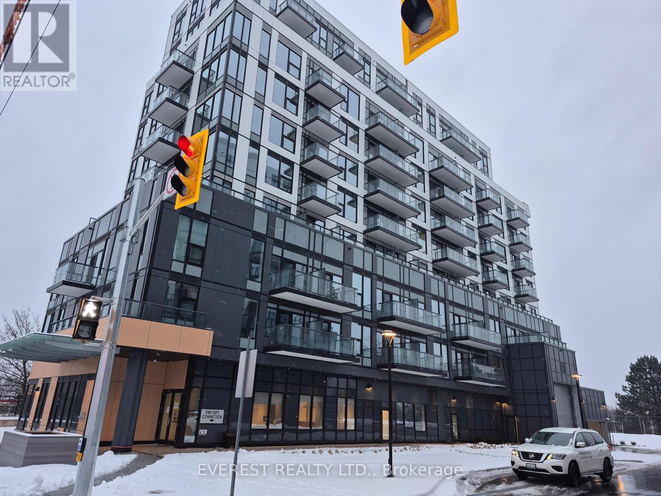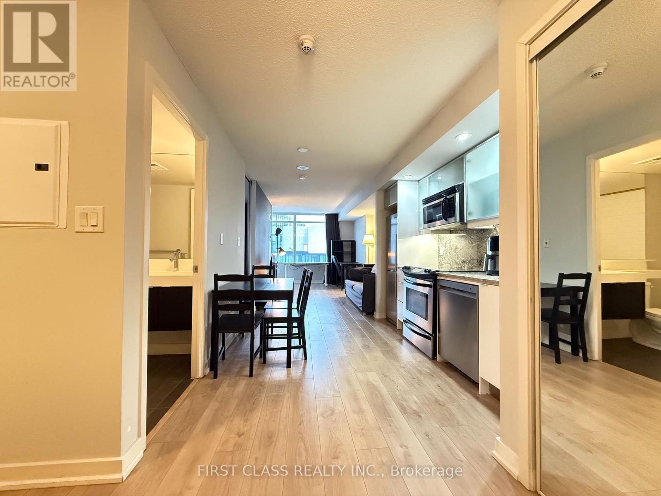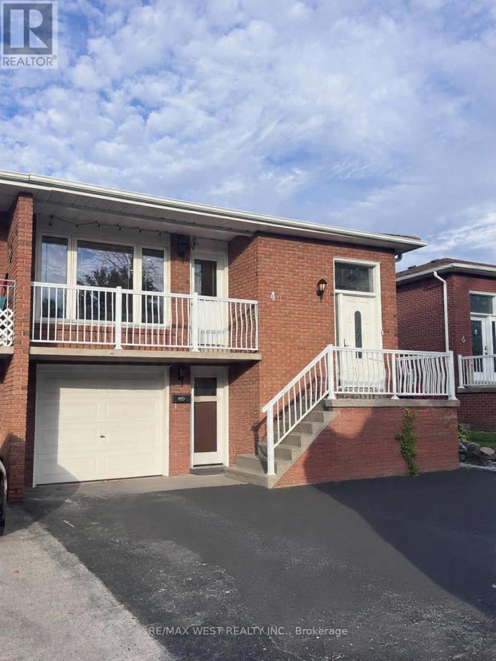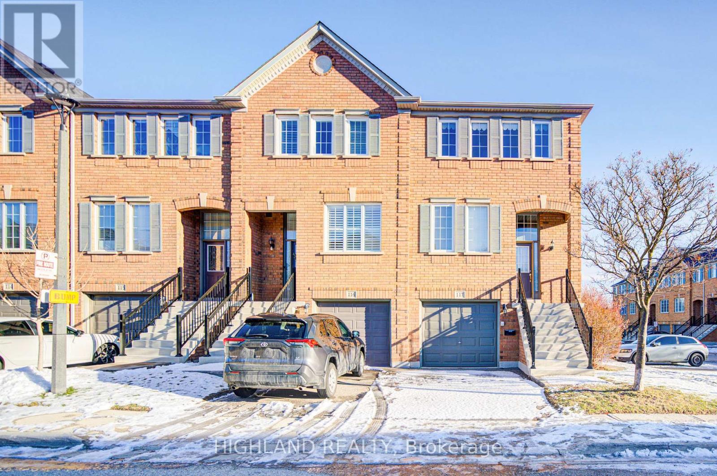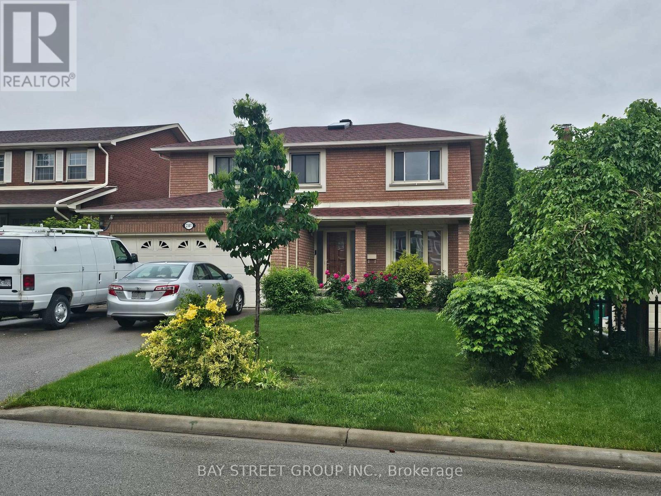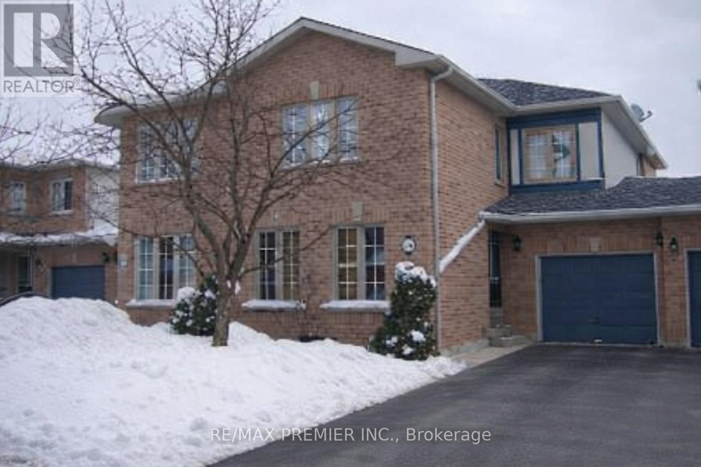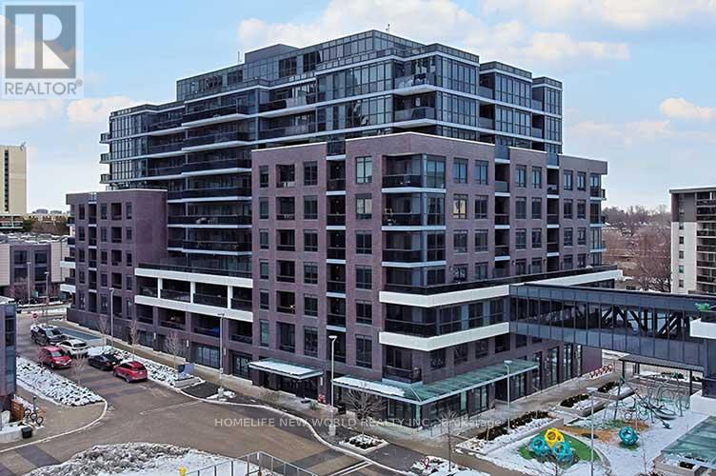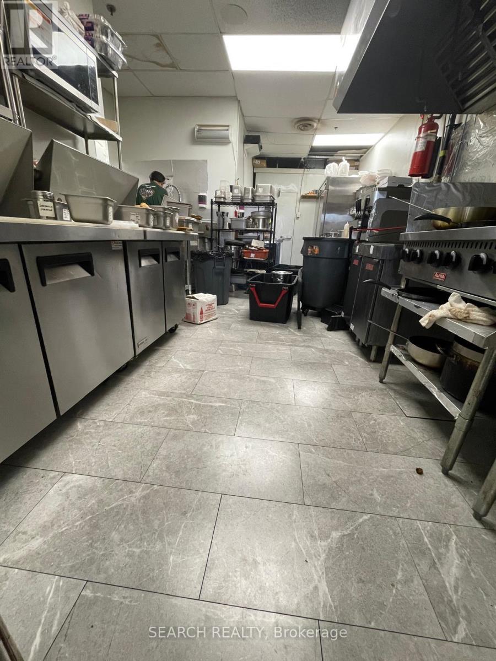36 Shanty Bay Road
Barrie, Ontario
Quietly elegant Century Home in the Old East End of Barrie. Centered on a .57 acre lot with a recently built 24X38 shop/garage with a 10ft door to store all your toys / RV, boat/camper. The 3500 Sq Ft home has been renovated in the past 20 years & most recently a stunning Primary Bedroom & Bath & Guest room with Ensuite Bath. Upgrade done in Modern Farmhouse style. The Primary Bdr boasts 2 walk in closets & leads to a large sundeck overlooking Kempenfelt Bay. The Sunroom has a southern exposure with Sunset & some Lake views without the Lake view taxes. The Home has 4 Gas fireplaces to enjoy cozy ambiance in each living area. Work from home in the office of your dreams with 3 windows & Gas Fireplace. Fully fenced in property giving it a private estate feeling. Minutes walking to Johnson Beach & Barrie Yacht Club with North Shore Trail right across the street. Bonus, high attic almost full size of the house can be finished nicely to add extra living space. Multi Residential Zoning possibility with Barrie rezoning plan. **EXTRAS** Some furniture to be negotiable (id:60365)
5144 25th Side Road
Essa, Ontario
Private Setting -1.07A acre. Beautifully maintained 3-bedroom, 3-bathroom home ideally situated just minutes from Barrie and Angus. Enjoy peaceful surroundings with easy access to amenities, golf, and the Tiffin Conservation Area. Main Features: Open-concept main floor with abundant natural light (please see floor plans)Hardwood flooring. Walkout to large deck overlooking serene conservation views. Covered hot tub perfect for year-round relaxation. Primary Suite: Hardwood flooring, 4-piece ensuite bath, Walk-in closet, Direct deck access overlooking rear yard and trees. Lower Level: Garage access to bright, finished family room. Large windows and cozy wood stove. Full lower 3-piece bath-Ideal for guest suite or in-law setup, home office, or games room. Laundry area with stainless steel sink. Additional Highlights: Central air conditioning, Central vacuum system, Water treatment system. Insulated & drywalled double garage/workshop. Ample parking for multiple vehicles. Garden shed for tools and landscaping storage. Coverall building with recently replaced cover perfect for large-item or seasonal storage. This property offers the perfect combination of privacy and functionality . (id:60365)
Lower - 15 Richard Avenue
Toronto, Ontario
A beautiful 1 bedroom apartment on a quiet tree lined street near Greenwood and Gerrard. Steps to Greenwood park with its amazing swimming pool, ice rink, baseball diamonds. All utilities are included as well as basic internet. Easy access to downtown, the beaches and local shops and restaurants. Street parking is available with a permit and laundry is shared. Steps to Gerrard street car and Greenwood bus. (id:60365)
913 - 7439 Kingston Road
Toronto, Ontario
Welcome to a brand new residence that blends modern comfort with the natural charm of Scarborough's Rouge community. This spacious one-bedroom suite offers bright, open-concept living and includes underground parking. Enjoy sleek contemporary finishes, stainless steel appliances, and a functional layout designed for easy everyday living. The bedroom (no glass sliding door) provides ample space and storage, while the modern bath adds a clean, stylish touch. Located just minutes from Rouge National Urban Park, scenic trails, waterfront paths, the highway, shopping, and transit, this suite offers the perfect balance of urban convenience and natural escape. Huge 203 sq ft terrace for summer fun and bbq. Internet is included in the rent. Utilities are not included in the rent. (id:60365)
4608 - 25 Telegram Mews
Toronto, Ontario
Luxury 1 + den lakeview condo for lease! Over 600 sqft of furnished living space. Located in one of downtown's most sought-after buildings and prime locations, this bright and functional suite features upgraded finishes, granite countertops, a spacious den ideal for a home office or a second bedroom, and a balcony with breathtaking unobstructed south views of the lake and city skyline. Direct access to grocery stores, and just steps to parks, TTC, Union Station, Gardiner Expressway, CN Tower, waterfront, Financial and Entertainment Districts, as well as an array of restaurants and shops. Easy access to everything downtown living has to offer! (id:60365)
4 Dantek Court
Brampton, Ontario
Spacious 5-level semi-detached backsplit main floor for lease in Brampton North, offering plenty of living space for families seeking comfort and convenience. This well-kept home features 4 bedrooms, 2 full bathrooms, and 2 parking spaces, providing a functional layout ideal for larger households or professionals needing extra room.The main floor showcases a bright kitchen with granite countertops, a stylish backsplash, and a cozy breakfast area, opening into a generous living and dining space with a walkout to the balcony. The upper level includes three large bedrooms and a modern 3-piece bath, while the lower level offers a sun-filled family room with fireplace and walkout to the patio and garden, plus a den or fourth bedroom suitable for guests or a home office.Located in the desirable Brampton North community, this property is close to schools, parks, Brampton Civic Hospital, shopping, bus stops, and Highway 410, ensuring easy access to daily amenities and commuter routes.Tenant responsible for 70% of utilities. Immediate occupancy available. (id:60365)
117 - 5530 Glen Erin Drive
Mississauga, Ontario
Welcome to this well-maintained end-unit townhouse, like a semi, located in the highly sought-after Erin Woods community of Central Erin Mills. Offering exceptional natural light and a bright, functional layout, this home is ideal for families and professionals alike. The main level features a full kitchen with ample pantry storage and comfortable living and dining spaces designed for everyday living and entertaining. The professionally finished walk-out basement provides valuable additional living space, perfect for a family room, home office, or recreation area. Situated within the catchment of top-ranking schools, including John Fraser Secondary School and St. Thomas Aquinas Secondary School, this property offers outstanding educational options. Enjoy unmatched convenience with Longo's, community centers, parks, library, and Erin Mills Town Centre all just minutes away. Quick and easy access to Highways 401, 403, and QEW ensures seamless commuting throughout the GTA.A rare opportunity to own an end-unit townhouse in one of Mississauga's most desirable neighborhoods. (id:60365)
2107 Wincanton Crescent
Mississauga, Ontario
Welcome to the legal basement apartment. Located in a masterpiece location of Mississauga. Not only this House is in a waking distance to Public School (PK - 5) and Park for Kids fun and entertainment but this has all the amenities with 5 to 10 minutes of drive, like shopping, Groceries, and the most important for emergencies a Hospital that is just 2 minutes away. North of Eglinton you will find ErinMills Town Centre and South of Eglinton Highway 403 is located taking you towards Toronto and Brampton in one direction and Oakville, Hamilton, Milton, and Burlington from other direction. This legal basement apartment contains two bedrooms, and One Bath, fully equipped kitchen The unit has its own separate Laundry room and Washer and Dryer therefore there is no hassle of taking turns (id:60365)
46 - 58 Louana Crescent
Vaughan, Ontario
Attractive Opportunity to Lease in East Woodbridge - Centrally Located - this 3 Bedroom Townhome is Tucked Away on a Quiet Crescent. Traffic Limited to Local Residency, Offering a Peaceful and Private Setting. Attached by Garage on One Side. Parking for 3 Cars. Close proximity to Hwy 7, VMC, Subway, minutes to Hwy 400 and Hwy 407, making commuting a breeze. Nearby Amenities Include Fortino's, Shoppers Drug Mart, Canadian Tire, LCBO, Restaurants and Plenty of Shopping at Piazza DelSol. Walking Distance to Elementary Schools, Father Bressani C.H.S., Chancellor Community Centre, Parks, Soccer Field, Splash Pads and Much More! (id:60365)
635 - 26 Gibbs Road
Toronto, Ontario
Welcome to this amazing 2-bedroom, 2-washroom suite offers a modern open-concept layout filled with natural light and style. The sleek kitchen is complete with stainless steel appliances, ample storage, and a spacious island perfect for everyday living or entertaining. Enjoy the convenience of an ensuite laundry, a functional floor plan, and elegant finishes throughout. Residents of Valhalla are treated to exceptional amenities, including stunning rooftop terraces with BBQ areas, a resort-style outdoor pool, a fully equipped fitness centre, a yoga studio, party/meeting rooms, and more. The building is family-friendly, pet-friendly, and designed for a lifestyle of comfort and convenience. Located steps from Sherway Gardens, schools, parks, restaurants, TTC and GO Station, with quick access to Hwy427, 401, and Gardiner Expressway. Truly a commuters dream! This unit comes complete with fridge, stove, oven, dishwasher, clothes washer and dryer ready for you to move in and enjoy. (id:60365)
47 Mahoney Avenue
Toronto, Ontario
TOP 5 REASONS YOU'LL LOVE THIS HOME: 1. Fully Renovated & Move-In Ready: 3 + 1 bedroom, 2.5 bath, modern kitchen with quartz counters, functional space, pot lights, high ceilings, updated plumbing, electrical (200 AMP), new HVAC, new roof, new windows - everything done so you don't have to. 2. Clean, Bright and Spacious Main Floor: open concept kitchen and living area, 2pc powder room, laundry area, walk-out to yard, and enclosed veranda for extra year-round living space and storage. 3. Income or Multi-Gen Flexibility: Basement suite features high ceilings, above-grade windows, private laundry & 4-pc bath. 4. Oversized Garage + Excellent Transit Access: Insulated oversized garage with side entrance, convenient parking, and steps to TTC, GO/UP Express, upcoming LRT, highways, schools & shopping. 5. CHEAPER THAN RENTING: Legal basement apartment earning over $20K/yr, helping pay your mortgage. Don't miss this opportunity! (id:60365)
2 - 143 Clarence Street
Brampton, Ontario
Fantastic opportunity to own a thriving restaurant located in a busy, high-traffic plaza with ample parking. The unit offers 1,000 sq. ft. of well-maintained space with a 30-seat capacity, perfect for dine-in and takeout operations. Current monthly sales average around $40,000 and continue to grow steadily. The business is known for its popular street food menu and enjoys a strong local following. Rent is very reasonable at $5,025/month (including TMI), with the current lease valid until 2028 and two additional 5-year renewal options available.Turnkey opportunity for entrepreneurs or investors looking to step into a profitable, well-established business in a prime location. (id:60365)

