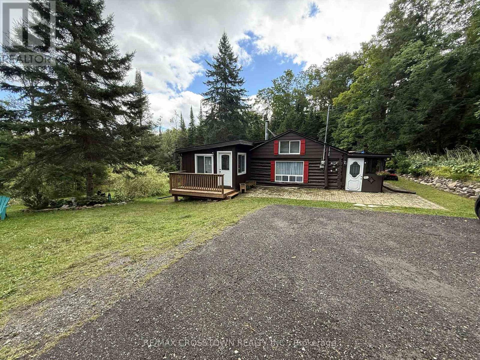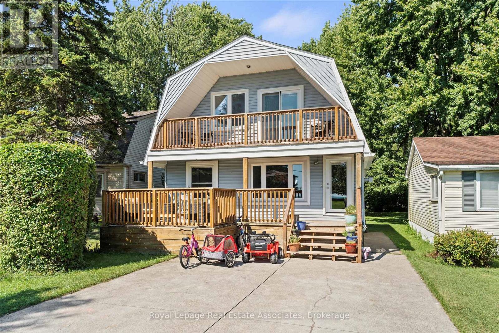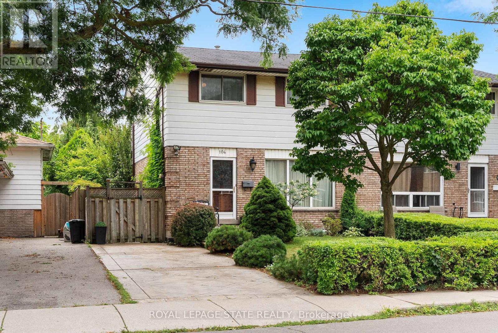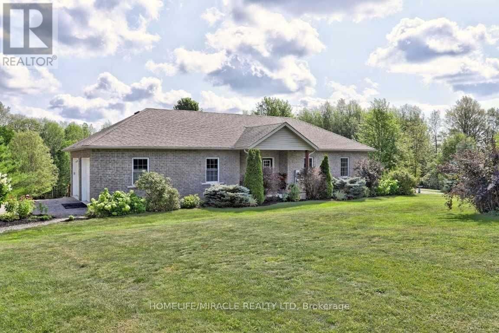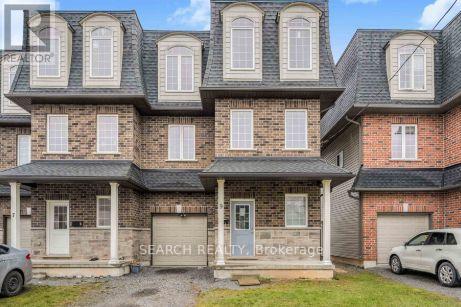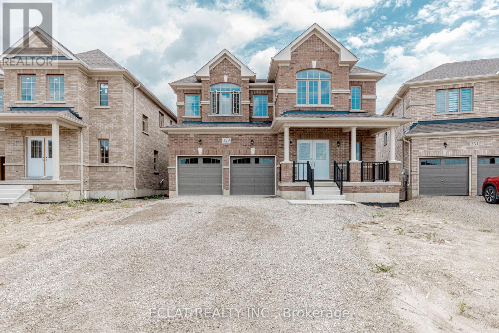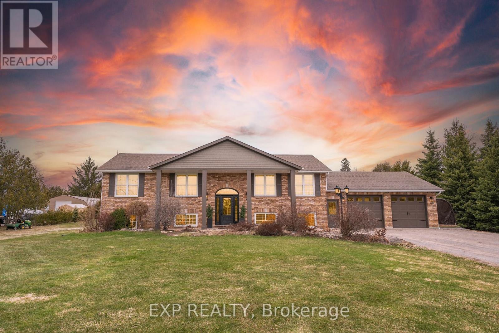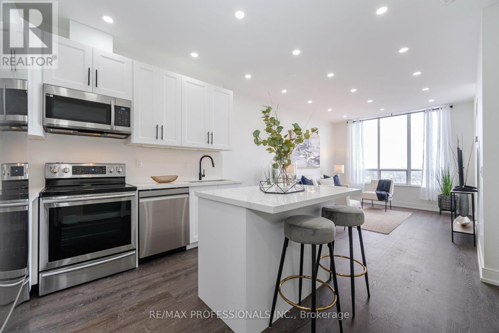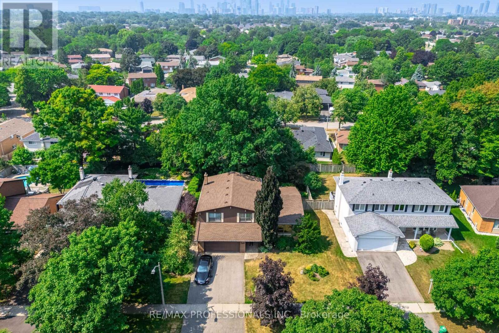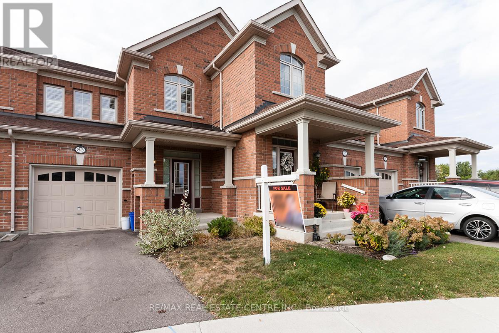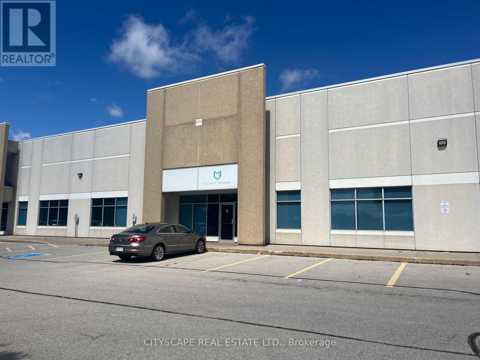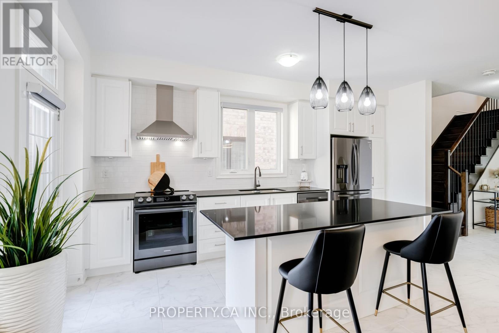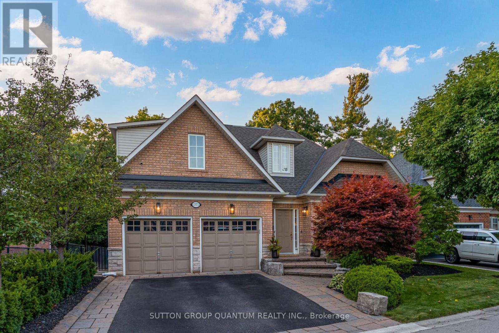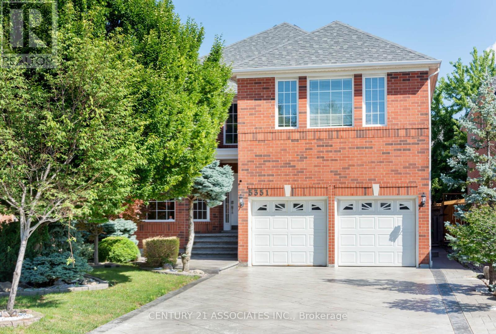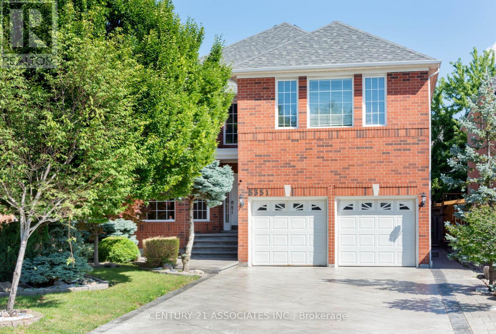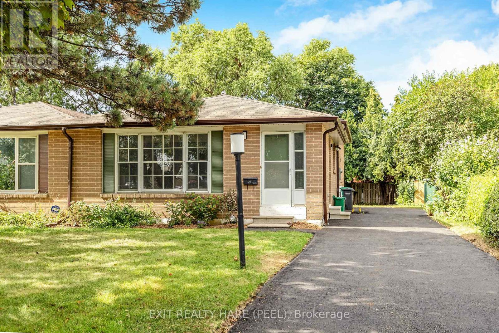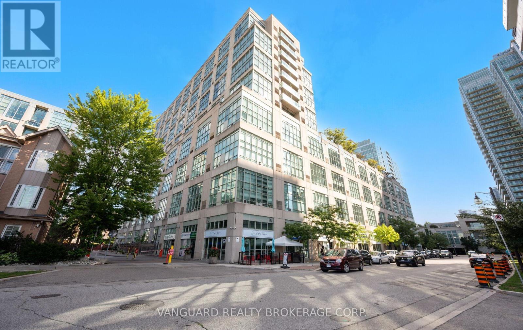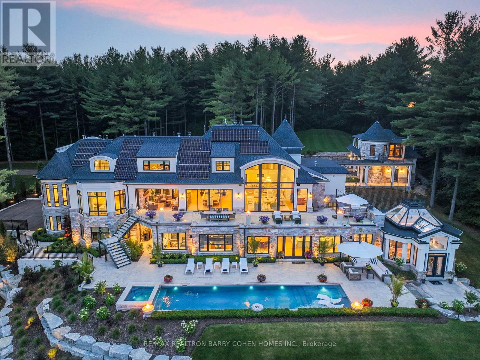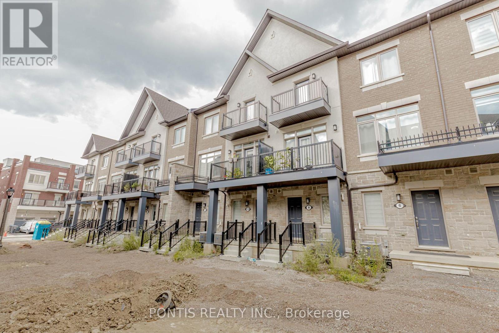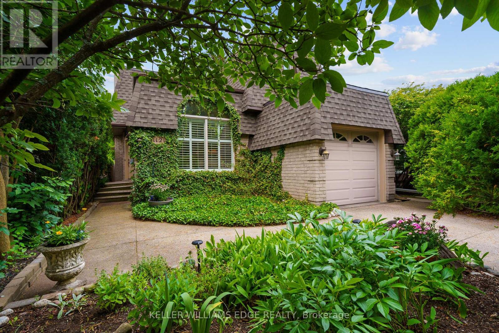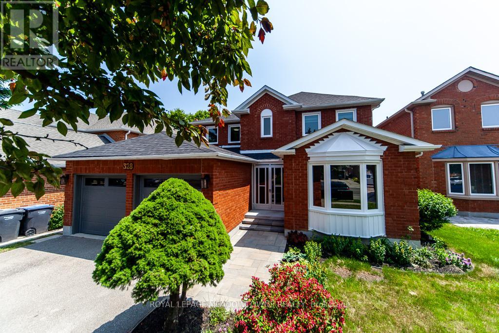73 Brock Street Street
Woodstock, Ontario
Renovated Corner-Lot Century Home with Huge Driveway, C3 Zoning & New HVAC (2020)!Welcome to 73 Brock Street, a rare blend of timeless charm and modern comfort, perfectly located on a sun-filled corner lot in one of Woodstocks most walkable neighbourhoods. Built in 1885 and completely renovated in 2020, this 3-bedroom + den, 1.5-bath detached home offers approx. 1,400 sq ft of beautifully finished living space plus upgraded mechanicals for long-term peace of mind.Inside youll find a warm, bright layout featuring a spacious living area, formal dining room, a main-floor home office/den, powder room, and a refreshed kitchen with backyard access. Upstairs features 3 generous bedrooms and a full bathall infused with natural light from the corner lot setting. Zoned C3, the property offers outstanding flexibility for home-based businesses, professional offices, or mixed-use investors. With two drivewaysone off Brock Street and another from Elginthere's parking and access flexibility rarely found in the area. Major mechanicals including AC and furnace were replaced in 2020, along with new roof, windows, plumbing, and stucco exterior.Located just 2 minutes to VIA/GO Station, on the school bus route, and steps from downtown shops, parks, and top-rated schools. Key Features: 3 Bedrooms + Den | 1.5 Bathrooms Corner Lot | Approx. 1,400 Sq Ft 2 Private Driveway, C3 Zoning Mixed-Use Opportunity | Updated Roof, Windows, Plumbing On School Bus Route | Walk to Shops, Cafés, Parks 2 Mins to VIA/GO StationOwn a stylish, move-in-ready century home with zoning flexibility, modern upgrades, and prime location. Whether you're buying your first home, downsizing, or investingthis is one of Woodstocks most exciting opportunities. (id:60365)
1161 Uffington Road
Bracebridge, Ontario
Welcome to this charming 2+1 bedroom log home, perfectly located on 5 private acres just 10 minutes from Prospect Lake and close to Hwy 118 and Hwy 11! This property blends rustic character with modern updates, making it a true turnkey retreat or year round home. Step inside to find a beautifully updated kitchen (2024), cozy living spaces, and plenty of natural light from the recently replaced windows (bathroom, front bedroom, and living room within the last 5 years). The home is efficiently heated and cooled with a new heat pump and A/C (2023), complemented by a WETT-inspected woodstove firewood already split and neatly piled, ready for you! Major upgrades have been thoughtfully completed, including a durable steel roof (2022), asphalt driveway (2023), sump pump (2024), water filter system (2024), and septic pumped (2021). New decks provide the perfect spot to relax and enjoy your serene surroundings. Enter through the screened in porch, perfect for leaving your boots or having wood close by. Outside, you'll also find a separate 2-room workshop, ideal for hobbies, storage, or a home-based business. The furniture negotiable making this home the perfect blend of comfort, convenience, and country living. (id:60365)
374 Lakewood Drive
Amherstburg, Ontario
Welcome to This charming 2-bedroom home is the perfect blend of character and modern updates, ideally located just steps from the Sandy beach and backing onto serene green with a deep 175 ft lot.Whether you're looking for a cozy year-round residence, a vacation treat, or an investment, this home checks all the boxes., Some of the Features & Updates: Windows & Doors (2018): Most replaced with lifetime warranty through Brookstone (transferable to new owner), Roof (2018): Asphalt shingles, Balcony (2019): Composite deck boards with low-maintenance off the primary bedroom, Backyard Shed (2019), A/C Unit (2019) Comfort Aire through-the-wall system, 18,000 BTU, 1.5 ton., Eavestroughs (2019)., Foundation Reinforcement (2020/21) Peace of mind for years to come, Lower Back Deck (2021)., Dishwasher (2024), Fresh Paint (2025): Entire home updated in a modern, neutral palette., Flooring: Upstairs carpet.Lakewood is a sought-after, family-friendly community with a warm and welcoming feel. Many residents have lived here for 30+ years, while others return after growing up in the area, You'll also find young families, Vacation Homes, & Cottages offering both vibrant and peaceful surroundings. With a park, direct beach access across the street, and close-knit neighbours, this is a place you'll love to call home.Additional perks include a gas line for the hot water tank and an outdoor gas line for your BBQ perfect for summer entertaining in the spacious backyard.Dont miss this rare opportunity to own a beautifully updated home across from the beach in one of Amherstburg's most desirable areas! (id:60365)
27 - 7 Southside Place
Hamilton, Ontario
PRICED TO SELL !!! This Large END UNIT Townhome Is a True Gem, Featuring a Beautifully Landscaped Backyard With an Manicured Garden and A Private Garage. This Starter Home Is Well Maintained. The Property Features 3 Spacious Bedrooms With 3 Baths In The Desirable Mountview Neighbourhood. Main Floor Features An Oversized Living Room With A Gas Fireplace, Separate Dining Room With A Walkout To The Backyard, An Updated Kitchen And A Powder Room. Upstairs; Laundry Room And A Full Bath. The Primary Bedroom Comes With Retreat Ensuite And 2 Large Walk-In Closets. Your Family Will Love This Home To Host Gatherings, Play, & General Relaxation. Convenience Is At Your Doorstep With Grocery Stores, Meadowlands Shopping Centre, Trails, Scenic Brow overlooking the Escarpment & Quick Access to the HWY 403. Make An Appointment Now To Schedule A Viewing & Experience The Best Of Family Living In The Sought-After Neighborhood of Mountview. Located Just 5 Minutes From The 403 and Lincoln Alexander Parkway, It Offers A Perfect Blend of Accessibility And Tranquility In one of Hamilton Mountain's Finest Neighborhoods. MUST SEE!!! (id:60365)
104 Berkindale Drive
Hamilton, Ontario
Picture perfect and move in ready this spacious semi detached home offers rare 4 upper bedrooms with stamped concrete drive for two vehicle parking and fully fenced yard to your private lovingly landscaped yard with character gardening shed, spacious concrete patio for outdoor entertaining, calming pond & convenient separate side door entry to access main floor or finished lower level recroom with loads of builtins. The main entry offers great curb appeal with mini porch patio that leads you inside where you are greeted by a spacious foyer with large living room boasting triple window and original character hardwood floors. The updated oak style eat in kitchen with generous dinette overlooks the tranquil gardens plus a convenient 2 piece bath completes the main level. Upstairs you will find original hardwood floors with 4 bedrooms, lots of closet space throughout and a functional 4 piece main bath. Updates include: furnace, most windows, concrete walks / patio / drive, ceramics to kitchen & foyer with lots of care throughout. Close to schools and shopping with easy highway access in a family friendly neighbourhood. (id:60365)
58 Kinnard Road
Brantford, Ontario
58 Kinnard Road, Brantford Your Backyard Oasis Awaits! Finish off the summer in this move-in-ready, 4-bedroom, 2-bath sidesplit located in Brantford's desirable Kinnard neighbourhood! Inside, enjoy a bright, open-concept living and dining space, an updated kitchen, and a cozy lower-level rec room with a gas-burning fireplace. Outside is where the magic happens an above-ground pool, spacious patio, and private, fenced yard make it perfect for BBQs, family gatherings, and memory-making. Updated mechanicals including a newer furnace, on-demand hot water, and water softener mean peace of mind for years to come. All this on a quiet, family-friendly street close to parks, schools, trails, shopping, and with quick access to the 403. Don't wait this one will make a splash! (id:60365)
241 Deele Road
Cramahe, Ontario
Stunning Custom-Built Bungalow on 1.37 Acres Just 10 Minutes from Hwy 401!Step into this beautifully designed bungalow featuring a spacious open-concept kitchen, living, and dining area that overlooks a meticulously landscaped yard backing onto serene green space. The chef in the family will fall in love with the oversized walk-in pantry! The bright, walkout basement offers the perfect space for entertaining, including a large games area. A third bedroom has been framed in and there's a bathroom rough-in. (id:60365)
425 Henry Street
Woodstock, Ontario
Beautiful Detached Bungalow Situated On A Huge Lot, Private Fenced Yard With Mature Trees And Gardens. 2 Fair Sized Bedrooms, And A Lovely Bathroom With Soaker Tub. Huge L-Shaped Rec Room Allows For A Variety Of Uses; can be used as an additional bedroom. Plenty Of Natural Light. Carpet Free. Spacious Detached Garage/Workshop. Close To Highway & All Major Stores. Located close to the lovely Southside Park and Woodstock's popular dog park. (id:60365)
9 Chestnut Street E
St. Catharines, Ontario
Welcome to 9 Chestnut St E, St. Catharines, An Excellent Opportunity! Discover this spacious and versatile property located in the heart of St. Catharines, offering exceptional potential for investors and homeowners alike. With 4 + 1 bedrooms, this home is perfect for those seeking a flexible living arrangement or potential rental income. The basement can be used as an in-law suite or bachelor unit, with its own separate entrance, adding further possibilities for those looking to maximize this property's potential. Upstairs, you will find a total of 4 spacious bedrooms, one on the second floor and three on the third floor, perfect for larger households or those who require extra space for guests, office space, or hobbies, with a prime location close to Brock University, major highways, public transportation, entertainment, shops and restaurants. Seller Financing Available OAC* Terms & conditions apply (id:60365)
329 Russell Street
Southgate, Ontario
Welcome to 329 Russell Street, Dundalk A Truly Exceptional Home! This stunning 5-bedroom, 4.5-bath detached home offers over 4,000 sq ft of elegant living space, situated on a premium 45.3' x 131.2' lot backing onto a tranquil pond and conservation area in one of Dundalks most desirable neighborhoods. Thoughtfully upgraded with over $70,000 in premium enhancements, this home features a gourmet chefs kitchen with granite countertops, a designer backsplash, gas cooktop, and high-end built-in Jenn-Air stainless steel appliances a dream for culinary enthusiasts. Enjoy a walkout basement with a separate side entrance, offering potential for an in-law suite or income opportunity. The grand staircase leads to a spacious upper level with five generously sized bedrooms ideal for large families or those in need of extra space. Bedrooms 2 & 3 share a convenient Jack and Jill bathroom, Bedrooms 4 & 5 are semi-ensuites. Second-floor laundry room adds everyday convenience. Located in a family-friendly community, this home is close to everything you need Highway 10, schools, parks, shopping, banks, churches, and libraries. A short drive to Collingwood, Blue Mountain, golf courses, and Markdale Hospital. Whether you're entertaining guests or enjoying quiet moments with family, this home combines space, style, and serenity in one perfect package. (id:60365)
35 Killdeer Drive
Kawartha Lakes, Ontario
Tucked Away On A Quiet Street In The Sought-After Orange Corners Community, This Beautiful Bungalow Sits On Just Over An Acre, Offering Privacy And Space Only Minutes From Peterborough. The Open-Concept Main Floor Features Gleaming Hardwood, Large Windows That Fill The Space With Natural Light, And A Tastefully Updated Kitchen (2020) With A Large Centre Island, Quartz Counters, Farmhouse Sink, Gas Range, Stainless Steel Appliances, Backsplash, And Undermount Lighting. The Spacious Living And Dining Area Flows Seamlessly From The Kitchen, Making It Perfect For Hosting Family And Friends With Ease. The Primary Bedroom Includes A Walk-Out To The Deck And A 3-Piece Ensuite With A Jacuzzi Tub, While Two Additional Bedrooms And A 4-Piece Bathroom Complete The Main Level. Step Outside To An Expansive Deck (2024), Perfect For Entertaining Or Relaxing To The Sounds Of Nature, With A 6-Seater Hot Tub (2017), Gazebo, And Above-Ground Pool. The Fully-Finished Basement - With Access From Both The Main Floor And A Separate Entrance Through The Garage - Offers A Complete In-Law Suite With A Full Kitchen (2023), Stainless Steel Appliances, Eat-In Area, Open-Concept Family Room With Gas Fireplace, Bright Bedroom With Oversized Windows, 4-Piece Bath, And Spacious Laundry/Mudroom. Freshly Painted In 2025, This Home Also Includes Abundant Storage, Parking For 12+ Vehicles, And A Custom Garden Shed. Dont Miss This Exceptional Opportunity To Enjoy Country Living With City Convenience! (id:60365)
30 Wellington Street S
Mapleton, Ontario
Welcome to 30 Wellington Street S, an ideal opportunity for first time buyers or anyone looking to get into the market at an affordable price point. This charming 1.5 storey home sits on a spacious 66' x 132' lot in the heart of Drayton, offering both a generous yard and a central location close to parks, schools, shops, and more. Inside, youll appreciate the thoughtful main floor renovation completed in 2024, blending classic character with modern comfort. The updated kitchen features newer appliances and ample cabinetry and you have to check out the coffee bar! The open living and dining areas create a welcoming space for everyday life or entertaining. The convenience of main floor laundry and a full bathroom adds to the functionality of this well-designed layout with the ability to close those areas off when needed. Upstairs, youll find three bedrooms, perfect for a small family, home office setup, or guests. Start your morning off with a hot coffee on your covered porch or step outside to enjoy summer evenings on the spacious deck, and take advantage of the large yardideal for kids, pets, or future expansion. A workshop/garden shed provides great storage or hobby space, and the double wide driveway offers ample parking. The home is equipped with newer windows and doors, forced air gas heat, central air, and includes all major appliances, making your move seamless. Affordable, updated, and move-in readythis home is a great way to start your homeownership journey in a welcoming small-town community. (id:60365)
145 Main Street
Prince Edward County, Ontario
Incredible opportunity to own a long-standing, turn-key retail business in the heart of Prince Edward County. This spacious 4,000 sq ft dollar store has been successfully operating for 26 years with a loyal customer base and steady walk-in traffic. Located in a high-visibility plaza with ample parking, the business enjoys a competitive all-in monthly rent. Extra storage space of APPOX.1200 sq ft also included in rent. Fully stocked and well-maintained, this is a perfect venture for entrepreneurs looking for a solid, income-generating business. Current owner is retiring step into a profitable operation with room to grow. Don't miss your chance to own a Dollar Store business in one of Ontario' s fastest-growing communities. (id:60365)
238 Slater Crescent
Oakville, Ontario
Welcome to this beautifully reimagined 3-bedroom side split in the heart of Oakville. Taken right back to the studs, this home has been fully rebuilt with exceptional attention to detail. Every major system has been updated, including all-new wiring, plumbing, insulation, windows, roof, and siding. The result is a property that combines the reliability of a brand-new build with the warmth and character of an established neighbourhood. Inside, bright and airy living spaces flow seamlessly, offering the perfect balance of open concept design and comfortable functionality. Natural light pours in through large windows, showcasing the modern finishes and thoughtful layout. The kitchen is a showpiece with custom cabinetry, generous counter space, and stylish details that make cooking and entertaining a pleasure. Upstairs, three well-appointed bedrooms provide space for family, guests, and a dedicated home office, which means everyone has their own space. Bathrooms have been completely updated with contemporary fixtures and spa-like touches, bringing everyday comfort to a new level. The backyard has been transformed into a private oasis with professional landscaping, a covered deck for outdoor dining, a hot tub for evening relaxation, and a custom-built shed with an automatic door opener. A brand-new fence surrounds the yard, offering both privacy and peace of mind. Set in one of Oakvilles most sought-after neighbourhoods, this home is steps from parks, schools, shops, and transit. Its a family-friendly community that offers both convenience and tranquillity. With its complete renovation, modern upgrades, and inviting outdoor spaces, this move-in-ready home is a rare find. All the hard work has been donesimply move in and start enjoying the best of Oakville living. (id:60365)
117 - 2030 Cleaver Avenue
Burlington, Ontario
TWO (2) Parking Spots! Stunning Main-Floor Unit Facing Forest. Open Concept 1+Den (Den Has Closet - Potential 2nd Bedroom). Enjoy The Private Balcony W/ Peaceful Forest Views. Immaculate & Well Kept - Nothing To Do But Move In & Enjoy. Excellent Location Close To School, Parks, Shopping (Groceries, Restaurants, Banks & More), Public Transportation, & Easy Highway Access (Qew). Storage Locker Included & (2) Parking (One Underground & One Surface) . Don't Miss It! (id:60365)
Ph21 - 700 Humberwood Boulevard
Toronto, Ontario
Step into sophisticated penthouse living at the prestigious Humber Mansions by Tridel. Fully renovated in 2024, this breathtaking residence showcases exclusive 9 smooth ceilings, a designer kitchen with quartz countertops and island, a spa-inspired bathroom, and custom finishes throughout, including all-new flooring, doors, and modern pot lighting. Flooded with natural light, the open-concept layout offers panoramic views and seamless indoor-outdoor living with a private balcony. The spacious primary suite features a large walk-in closet, while ensuite laundry adds everyday convenience. Residents enjoy world-class amenities: a 24-hour concierge, indoor pool with hot tub and sauna, tennis courts, state-of-the-art fitness centre, billiards and party rooms, plus guest suites for visitors. Ideally located just minutes from Woodbine Racetrack & Casino, Pearson Airport, Humber College, premier shopping, hospital, TTC, and major highways this penthouse is where luxury meets lifestyle. (id:60365)
3667 Beechollow Crescent
Mississauga, Ontario
Welcome to 3667 Beechollow Cres located in a highly sought after pocket in Applewood Hills. This well built & beautifully laid-out Side-Split has over 2,900 sq ft of living space & features 4 Bedrooms, 3 Baths, Main Floor Family Rm with cozy fireplace & w/o to back garden, Large Eat-In Kitchen with w/o to backyard deck, Formal Dining Rm, bright Living Rm & large Recreation Rm. Situated on one of the largest lots (71 ft x 130 ft) this home offers an excellent opportunity to renovate to particular taste to make it your own. The bright Bsmt has 3 above-grade windows & is large enough for a Theatre Rm, Private Gym, has plumbing for a Wet Bar or build a children's TV room & playland. Enjoy the sunsets in your private west-facing backyard or from your Family Rm or Kitchen!! Be sure to see the virtual tour & drone video to explore the vast potential of this home. Quality hardwood floors thru-out that will look like new with a light sanding. A brand new roof was installed in June 2025 c/w 1 layer of shingles, all new 1/2 inch sheathing, all new R50/R60 insulation, all new eaves, downspouts, soffits & vents. A new Sump Pump was installed in March 2025. Steps to picturesque greenspace & walking trails, Applewood Tennis Club, Dixie Woods, good schools, public transit & golf courses. (id:60365)
83 Hanson Crescent
Milton, Ontario
Absolutely Gorgeous. 3 Beds 3 Baths. Over 1700 Sqft. 9 Ft. Ceiling On Main. Hardwood Floors Throughout. California Shutters on All Windows. Painted In Beautiful Neutral Color. Gourmet Kitchen With Granite Counters, Center Island, Backsplash, Pendant Lights, Stainless Steel Appliances. Upgraded Master Bath With Large Glass Standing Shower And Soaker Tub. Computer Nook on the 2nd. floor. Entrance From Garage to home, Central Vac, Gdo. Large fenced Backyard for your entertainment/kids enjoyment. Great Home In great neighborhood of Promising Milton. Close to Schools, parks and all amenities. Definitely not-worth missing. Shows A++. Move-In Condition. **Pictures were taken when the house was vacant** (id:60365)
209 - 125 Canon Jackson Drive
Toronto, Ontario
Daniels-Built 'Keelesdale' - The Latest Low Rise Project From One Of The Gta's Most Respected Builders. Well Appointed 2Br/2Wr Unit With Balcony. Sleek Modern Finishes In This Very Practical Layout. Short Distance To Go Train Station, Hwy 401, Yorkdale Mall, Airport And Steps To The LRT And Bus. **One Year Free Rogers Ignite Included As Bonus**. Never Before Lived In And Seeking Its First Lucky Resident! PRICE IS WITHOUT PARKING AND LOCKER - UNDERGROUND PARKING AVAILABLE FOR AN EXTRA $100/MONTH, STORAGE LOCKER AVAILABLE FOR AN EXTRA $60/MONTH. (id:60365)
9 - 3750b Laird Road
Mississauga, Ontario
Pure Sublease Deal Is Also A Possibility. An Opportunity For Woodworking Businesses to Purchase Industry Equipment & Sublease a 22 Feet Clear Height Warehouse With 53 Feet Trailer Access Available In A Cost-Effective Facility Located in the Western Business Park For A Flexible Term Length. Email Listing Agent To Tour and Do Not Go Direct. Tenant and Tenant Salesperson to confirm All Information and Measurements (id:60365)
454 Seabourne Drive
Oakville, Ontario
Absolutely charming bungalow situated in one of the most sought-after neighborhoods. This upgraded 3 bedrooms & 2 washrooms comes with a gourmet kitchen featuring top-of-the-line stainless steel appliances, granite countertops and ample storage space. The ensuite bathroom is complete with a luxurious soaking tub and a walk-in shower. The basement(separate entrance) is fully finished with a large family room, kitchen, bedroom and a bathroom. The large backyard has a beautiful pergola, fireplace and a natural gas BBQ. The Property Offers Close Proximity to all amenities, Parks, renowned Schools, Shopping Centers, The Lake, Highways 403/QEW and the GO station. (id:60365)
38 Roehampton Crescent
Brampton, Ontario
This stunning 3-bedroom detached home is situated in a quiet neighbourhood and features a beautifully finished basement, ideal for entertaining or as a home office. With brand-new flooring throughout, a kitchen equipped with NEW appliances and a cozy living and dining area, this home offers both comfort and Conveniently located near shopping centers and public transportation, provides easy access to amenities while maintaining a peaceful atmosphere. Don't miss out on this incredible opportunity! (id:60365)
10 Fordham Road
Brampton, Ontario
A Perfect Blend of Comfort, Style & Potential! Nestled in a newly developed and family-friendly neighbourhood, this beautiful semi-detached home offers a perfect mix of modern upgrades and future potential. Located close to the Mississauga border with easy access to Hwy 407, this home is ideal for commuters and families alike. Step inside to a warm and inviting main floor with hardwood flooring flowing through the living space and second level. The kitchen features sleek Samsung appliances including a stove, fridge, and dishwasher, and opens to a deck and concrete backyard perfect for summer BBQs and entertaining. Stylish zebra shades throughout the home offer both elegance and privacy. The unfinished basement comes with a separate side entrance, offering incredible potential for a future apartment or in-law suite design it your way! The main floor laundry room adds everyday convenience. Upstairs, the primary bedroom is a true retreat featuring two walk-in closets, a luxurious 5-piece ensuite with double sinks, a soaker tub, and a stand-up shower. This home is loaded with extras such as Central vac rough-in, Garage door opener, EV charger set-up ready to go, Tankless hot water tank. Don't miss your chance to own this move-in ready home with endless possibilities. (id:60365)
2372 Ravine Gate
Oakville, Ontario
WELCOME TO "THE RAVINES" OF GLEN ABBEY! SITUATED ON A QUIET CUL-DE-SAC, THIS HOME BACKS ONTO A LUSH RAVINE WITH FORESTED TRAILS AND ALL THAT NATURE HAS TO OFFER. COME HOME TO THIS EXCLUSIVE ENCLAVE OF LUXURY PROPERTIES & ENJOY THE LIFESTYLE OF "BUNGALOFT" LIVING. THIS HOME OFFERS 2575 SQ FT OF LIVING SPACE WITH 9FT CEILINGS, OPEN CONCEPT KITCHEN, BREAKFAST AREA, A LARGE DINING ROOM FOR FAMILY GATHERINGS AND A GREAT ROOM WITH GARDEN DOORS OPENING TO A PRIVATE PATIO AND GREENERY. THE PRIMARY BEDROOM ON THE MAIN FLOOR INCLUDES A LUXURIOUS 5-PIECE BATH AND GENEROUS WALK-IN CLOSET. GLEAMING HARDWOODS, GRANITE COUNTER TOPS, CALIFORNIA SHUTTERS, CROWN MOULDING, AND TWO FIREPLACES ARE JUST A FEW OF THE FEATURES THAT ADD TO THE CHARM AND WARMTH OF THIS HOME. THE SECOND FLOOR PROVIDES TWO BEDROOMS AND A 4-PIECE BATH. THE ATTENTION TO DETAIL CONTINUES WITH THE METICULOUSLY DESIGNED BASEMENT WITH ENTERTAINMENT AND COMFORT IN MIND. ENJOY THE GORGEOUS BAR AREA WITH QUARTZ COUNTER TOPS, CABINETRY WITH AMPLE STORAGE AND A WINE CELLAR! A LARGE RECREATION AREA WITH A FIREPLACE IS A COZY SPOT TO CURL UP AND WATCH YOUR FAVOURITE PROGRAMS. A FOURTH BEDROOM & 3-PIECE ENSUITE OFFERS PRIVACY FOR GUESTS. AN EXERCISE ROOM AND WORKSHOP TOO! (id:60365)
36 Harold Street
Brampton, Ontario
Legal, Bright and Spacious 3 Bedroom Main Floor Home With Half Of Basement, Ensuite Laundry And 2 Parking Spaces(Left Side Only). Private Entrance. Large Fenced Backyard And Patio. This Beautiful And Extremely Well Maintained Is Like Renting and Entire Home. Ideally Located In Brampton's Downtown Core, Walking Distance To Schools, Gage Park, Shopping, Rose Theatre, Go Train, Cafes & Restaurants. Available September 1st. Tenants To Pay 70% Utilities. Long Term Lease Preferred. Triple A++ Applicants Only. No Students. This Unit Boasts A Great Kitchen That Features Stainless Steel Appliances Including A Built In Dishwasher, Beautiful Granite Counter Tops, Plenty Of Cupboard Space. (id:60365)
27 Denlow Drive
Brampton, Ontario
This home is back on the market with exciting new upgrades, including a brand-new full ensuite in the primary bedroom, freshly painted basement, and additional renovations in the basement. Welcome to this beautifully upgraded detached home thats ready for you to move in and enjoy. From the moment you arrive, youll notice the care and detail put into every update-brand newtriple-glazed windows and doors which not only add curb appeal but also improve energy efficiency and comfort year-round. The home features a brand-new roof, a freshly painted interior, and a cozy sunroom that is perfect for relaxing or entertaining. Step out to the enclosed porch, which adds extra space and charm to the front entrance. Inside, youll find new appliances in the kitchen, making meal prep a breeze. The layout is functional and inviting, with plenty of natural light throughout. A separate basement entrance offers great potential-whether you're thinking of an in-law suite, rental income, or just extra living space. The location could not be better. You are just minutes from Sheridan College, making this an ideal spot for students or families. Schools, parks, and everyday amenities are all close by, making life here easy and convenient. Whether you're a first-time buyer, a growing family, or someone looking to invest, this home isa fantastic opportunity. With all the major updates already done, you can move in with peace of mind and enjoy everything this great neighborhood has to offer. Do not miss outcome see it for yourself!' (id:60365)
2466 Appalachain Drive
Oakville, Ontario
Welcome to this charming 2-storey townhome in Oakville's desirable Westmount community. The main level offers hardwood flooring throughout, with a bright living and dining area with pot lights. The kitchen includes stainless steel appliances and sliding door access to a fully fenced backyard with patio. Upstairs, you'll find three spacious bedrooms, including a primary bedroom with a walk-in closet and 3-piece ensuite. Two additional bedrooms share a main 4-piece bath. Located close to schools, parks, shopping, major highways, and more, this home is a wonderful leasing opportunity in a convenient neighbourhood. (id:60365)
21 Cosbury Lane
Caledon, Ontario
Immaculate 2 Storey With Backyard 3 Bedrooms Townhouse In Prestigious Caledon Southfields Village Community!! Built By Coscorp Builder, Open Concept Modern Style Layout** Hardwood Floor In Main Floor. Full Family Size Kitchen With S/S Appliances!! Walk To Backyard From Breakfast Area. Master Bedroom Comes With Walk-In Closet & 4 Pcs Ensuite! 3 Good Size Bedrooms! Walking Distance To School, Park And Few Steps To Etobicoke Creek. Must View House! (id:60365)
5351 Quartermain Crescent
Mississauga, Ontario
Welcome to this fabulous luxury 5+1 bedroom / 4 1/2 bathroom executive home in prime Central Erin Mills location. The basement accessory suite is completely separate with a separate side entrance and separate main floor laundry. It is currently tenanted by an excellent tenant for the past two years paying $2,150/month (all inclusive). This home boasts 3306 Sq Ft + approx. 900 Sq Ft for the accessory suite. Located on a quiet crescent in highly sought-after John Fraser/Gonzaga School District! Professionally landscaped & treed! The huge gourmet eat-in kitchen has recently been updated with timeless white cupboards. It's beautifully upgraded with granite counters & stainless steel appliances, built-in desk and ample storage space plus a large breakfast area with walkout to the patio! The family, living, and dining rooms are all ample in size. There is also a private main floor den perfect as a work-from-home office. The open two storey foyer offers a circular oak staircase to the second floor. 5 spacious bedrooms and 3 full bathrooms are on the second floor. The primary ensuite bathroom has a separate shower & soaker tub! Bathrooms have upgraded vanities and new sinks and faucets. Hardwood and ceramic floors throughout plus several rooms with crown moldings & pot lights! Parking for up to 8 cars! The basement tenant has use of one side of the driveway! The basement accessory suite features a large open concept living room with gas fireplace and overlooks the kitchen with plenty of counter and cupboard space. The bedroom has laminate floors and a closet and window. The den has a closet and is currently used as a bedroom but has no window. The bathroom has a large jacuzzi style oval tub. The furnace and AC are new in 2019 and shingles approx. 2012/13 plus a 200 amp service. The property is beautifully landscaped with many trees and shrubs. The patterened concrete driveway is 40 feet long. There is no sidewalk on this side of the crescent. (id:60365)
5351 Quartermain Crescent
Mississauga, Ontario
Upper two floors plus storage and utility (combined with laundry) rooms in the basement are for lease in this fabulous luxury 5 bedroom / 3 1/2 bathroom executive home in prime Central Erin Mills location. The basement accessory suite is currently rented by an excellent tenant with separate main floor laundry and a separate entrance (garage access is shared). This home boasts 3306 Sq Ft (above grade) on a quiet crescent in highly sought-after John Fraser/Gonzaga School District. Professionally landscaped & treed. The huge gourmet eat-in kitchen has just been updated with timeless white cupboards. It's beautifully upgraded with granite counters & stainless steel appliances, built-in desk and ample storage space plus a large breakfast area with walkout to the patio. The family, living, and dining rooms are all ample in size. There is also a private main floor den perfect as a work-from-home office. The open two storey foyer offers a circular oak staircase to the second floor. 5 spacious bedrooms and 3 full bathrooms are on the second floor. The primary ensuite bathroom has a separate shower & soaker tub. Bathrooms have upgraded vanities and new sinks and faucets. Hardwood and ceramic floors throughout plus several rooms with crown moldings & pot lights. Parking for up to 5 cars (one side of the long driveway plus the double garage). The basement tenant has use of side of the driveway! As tenant, you pay 2/3 of all utilities & maintain lawn cutting and watering and snow clearing of the driveway and path and steps. The landlord pays the other 1/3 of the utility costs! Seeking AAA tenants only with active work history and verifiable credit history. No Pets / No Smoking / And No Students please! (id:60365)
Main - 1345 St James Avenue
Mississauga, Ontario
Potential applicants with immediate occupancy could be eligible for discounts/promotions. Renovated and Charming one-bedroom with a separate space, convertible to office space or dining area, unit on a triplex detached house. This house is Sunny, south-facing, inviting and move-in ready quality custom kitchen. Enjoy private use of the front yard. Excellent location. Minutes to Schools, QEW and GO Longbranch. (id:60365)
2032 Shannon Drive
Mississauga, Ontario
Welcome To A Rare Offering Off Prestigious Mississauga Rd, Just Steps To The Mississauga Golf & Country Club! This Beautifully Maintained Family Home Sits On A Quiet, Tree-Lined Street In One Of Mississauga's Most Coveted Communities, Offering Over 2500 Sq Ft Plus A Finished Lower Level W/ 2nd Kitchen, 2 Bdrms or 1 Bdrm + Den, & Direct Garage Access Perfect For Multi-Generational Living Or An In-Law Suite. Set On A 71 X 108 Ft Lot That Widens To 80 Ft At The Rear, The Property Features A Lovely, Private Backyard W/ Large Deck, Gazebo & Beautiful Perennials. Inside, A Bright Double Door Foyer Welcomes You To Expansive Principal Rms Enhanced By Hardwood, Marble & Ceramic Floors. Freshly Painted Halls & Living/Dining Areas Are Accented By Classic Chair Rail Moldings, While Expansive Picture Windows Fill The Home W/ Natural Light. French Doors Lead To Both Living & Family Rms, Each W/ Its Own Fireplace Creating Warm & Inviting Spaces. A Convenient Main Floor Office Adds Work-From-Home Flexibility. The Kitchen Has Been Updated W/ Ample Storage & Walkout To The Deck, While The Dining & Family Rms Also Open To The Yard For Seamless Indoor-Outdoor Flow. A Main Floor Laundry W/ Backyard Access Adds Everyday Convenience. Upstairs, You'll Find 4 Generous Bdrms Including A Primary W/ 4pc Ensuite & Walk-In Closet. The Finished Lower Level Expands Your Living Space W/ A Spacious Rec Rm, Kitchen, 2 Bdrms, 2 Baths & Separate Entrance From The Garage. Notable Updates Include Furnace (Appr 2022), AC (Appr 2016) & Roof (Appr 2023). All This In A Prime Location Close To UTM, Top-Rated Schools, Parks, Nature Trails, Hospitals & Quick Hwy Access. A Home That Balances Space, Comfort & Timeless Appeal In One Of Mississauga's Most Sought After Neighbourhoods. (id:60365)
5 Garside Crescent
Brampton, Ontario
Fully renovated top to bottom! 1743 sq ft with 3 bedroom/ 3 bath 3-level Back-split with new floors, newly renovated bathrooms, new kitchen and freshly painted throughout! The electrical panel has been newly replaced and was ESA inspected. Basement is also newly finished with a small kitchenette and a 3 pc bath and above grade windows. Driveway is newly paved and accommodates up to 5 cars. Roof shingles have been replaced recently as well as new windows and new CAC. Enjoy a large private backyard with tons of room for gardens. This home is move-in ready! (id:60365)
619 - 250 Manitoba Street
Toronto, Ontario
Welcome 250 Manitoba St #619, a professionally designed 2-level loft, featured in House & Home Magazine (2021) and fully renovated from top to bottom in 2020. Located just steps from Mimico GO, this stunning space blends luxury and functionality with no detail overlooked.Enjoy an open-concept kitchen and living area with soaring 17-ft windows that flood the space with natural light. A custom glass partition adds a modern touch to the foyer, while designer millwork and black stainless steel appliances elevate the kitchen.The upper level features a spacious primary bedroom with ample room for a king-sized bed, a walk-in closet, and elegant French doors leading to a spa-inspired 4-piece bathroom. Motorized blackout and sheer blinds provide both comfort and convenience.Additional features include One underground parking space + locker, Building amenities - rooftop terrace, gym, and sauna, Custom designer hardware in bathrooms, Premium finishes throughout. Don't miss this rare opportunity to own a showpiece loft in one of Toronto's most vibrant communities. (id:60365)
909 - 2379 Central Park Drive
Oakville, Ontario
Perfectly located in Oakvilles sought-after River Oaks community, this elegant 2-bedroom corner unit offers 850 sq. ft. of carpet-free living. Featuring an open-concept layout, 2 full bathrooms, and a bright southwest-facing balcony, the apartment combines comfort with style. The building boasts outstanding amenities, including an outdoor pool, spa, gym, sauna, party room, BBQ patio, and more. Conveniently close to Hwy 407, Hwy 403, and Oakville GO Station. *** The Seller would prefer to lease the apartment back from the buyer, but this is not a requirement *** Low maintenance fees. Move-in ready and available for a fast sale! (id:60365)
15466 The Gore Road
Caledon, Ontario
15466 & 15430 Gore Road Stonebridge Estate. An Extraordinary, Fully Renovated Estate By Award-Winning Chatsworth Fine Homes With Interiors By Jane Lockhart Designs. Set In East Caledon, This Private 52.5-Acre Retreat Features Forested Grounds, Three Ponds, A Cascading Stream, A Protected Spring-Fed Lake, And A 2-Km Nature Trail. The Main Residence Offers A Grand Great Room, Formal Dining Area, Two-Way Fireplace, Custom Champagne Bar, And Walk-Out To A Stunning Terrace. The Gourmet Kitchen Includes An Attached Morning Kitchen And Premium Appliances. The Luxurious Primary Suite Features Dual Ensuites, Steam Showers, And A Bespoke Dressing Room. Upstairs, Find Three Ensuite Bedrooms, A Private Library, And An Entertainment Lounge With Walk-Out To The Resort-Style Pool. The Home Also Includes 2 Wet Bars, Custom Ice Cream Parlour, Salon And Spa, Gym With Cushioned Flooring, Trackman Golf Simulator, And A Striking Glass-Domed Conservatory. Outdoor Living Features A Covered Lounge With Automated Screens And Fireplace, Hot Tub With Waterfall, Professional Landscaping, Golf Green, Scenic Lookout, And Curated Gardens. Additional Residences Include A One-Bedroom Coach House, A Three-Bedroom Guest House With Basement And Fireplaces, And A Beach House With A Private Swimmable Pond And White Sand. Two Heated Garages With EV Chargers Complete This Exceptional Offering. Stonebridge Is A Rare Blend Of Natural Beauty, Refined Design, And Resort-Style Living. (id:60365)
408 - 3079 Trafalgar Road
Oakville, Ontario
Brand New Minto Condo at North Oak Where Style Meets Convenience!Welcome to this sun-filled 2-bedroom + den (with window), 2-bath residence boasting a bright, open-concept layout with 9 ft ceilings, sleek hardwood floors, and floor-to-ceiling windows. The modern kitchen features premium appliances and quartz countertops, ideal for everyday living and entertaining.Enjoy the luxury of keyless entry, a private balcony, and 1 underground parking spot. Built by the reputable Minto Communities, this turnkey condo combines quality craftsmanship with contemporary design.Residents can indulge in resort-style amenities including a fully equipped fitness centre, yoga studio, co-working lounge, rooftop terrace, and 24-hour concierge.Perfectly located near Highways 407 & 403, Oakville GO Station, Sheridan College, Oakville Hospital, Downtown Oakville, shopping, dining, and scenic nature trails, this home offers the best of urban convenience with a suburban lifestyle.Dont miss the opportunity to own in one of Oakville's most sought-after new developments! (id:60365)
2273 Woodfield Road
Oakville, Ontario
Welcome to this exceptional, one-of-a-kind bungaloft located in the prestigious Woodhaven Estates of Oakville! Nestled steps from Heritage Trail, Lions Valley Park, and Sixteen Mile Creek, and conveniently close to top private school Rotherglen, this rare gem offers the perfect balance of nature, luxury, and elite education. Beautifully landscaped and meticulously upgraded, this home features soaring ceilings, gleaming hardwood floors, and designer finishes throughout. The main floor primary suite includes a spacious walk-in closet and a 3-piece ensuite. Designed for entertaining, the open-concept living and dining areas flow seamlessly into a spectacular custom chefs kitchen, complete with granite countertops, stainless steel appliances, restaurant-grade gas stove, and an extended breakfast bar under an 18-ft vaulted ceiling. The second floor loft offers 2nd primary bedroom with 5 pieces ensuite, while the finished basement includes a large recreation area, wet bar, wine cellar, 4th bedroom, and a 3-piece bath. Enjoy a peaceful, low-maintenance outdoor lifestyle with professionally landscaped front and backyards, surrounded by Oakville most scenic ravines. (id:60365)
38 Bambi Trail
Caledon, Ontario
Lovely 3+1 Bedroom home on a ravine lot in a mature, tree-lined Bolton neighbourhood. Large backyard deck. Eat-in kitchen overlooking the backyard with walk-out to deck. Bonus office on the second floor. No carpet on the main and second floor. Finished basement with a 4th bedroom, rec room, wet bar and bathroom with soaker tub. (id:60365)
707 - 1017 Seneca Avenue
Mississauga, Ontario
Affordable, Clean and Conveniently Located in Port Credit. This One Bedroom Apartment is close to everything Port Credit has to offer. Shops, Marina, Parks, Schools, Transit, Walking trails, and easy Highway access make this location perfect. The Apartment has spacious rooms, a full 4pc bathroom, and modern galley kitchen with modern appliances and a comfortable sized bedroom. The building is meticulously maintained with a live-in super superintendent. The building is always spotless and a joy to come home to. Parking is available: $100 for an outdoor parking space and $150 for an underground parking space. No dogs. (id:60365)
405 - 1017 Seneca Avenue
Mississauga, Ontario
Affordable, Clean and Conveniently Located in Port Credit. This One Bedroom Apartment is close to everything Port Credit has to offer. Shops, Marina, Parks, Schools, Transit, Walking trails, and easy Highway access make this location perfect. The Apartment has spacious rooms, a full 4 pc bathroom, and modern galley kitchen with modern appliances and a comfortable sized bedroom. The building is meticulously maintained with a live-in super superintendent. The building is always spotless and a joy to come home to. Parking is available: $100 for an outdoor parking space and $150 for an underground parking space. No dogs. (id:60365)
6 Joseph Halbert Place
Caledon, Ontario
Beautiful and Spacious New 3-Storey Townhome Featuring 3 Bedrooms, 3 Bathrooms, and a Bright Open-concept layout. The second floor offers a large kitchen with plenty of counter space and a walkout to a generous balcony, perfect for enjoying your morning coffee, while the primary bedroom boasts its own charming Juliet balcony and large walk in closet and 3 piece ensuite bath. Hardwood floors on the main level, broadloom upstairs, and modern finishes throughout create a warm and inviting feel. Located in the heart of it all, this home is just steps to parks, schools, cafes, fast food, grocery stores, and daycares, with quick access to Highway 410 for easy commuting. No need to worry about lawn care or exterior maintenance! Make This Your New Home Today! (id:60365)
Upper - 22 Boothill Drive
Brampton, Ontario
Stunning 4 Bedroom Freehold End Unit Townhouse With Lot Of Natural Sun Light In The Northwest Of Brampton Developing Area! **2 Garage For Convenient Parking And Extra Storage. The Double Door Entry, You Are Greeted By A Modern And Stylish Interior That Includes Luxury And Comfort. Stylish Kitchen With Quartz Counters, Stainless Steel Appliances, And Pot Lights. Open Concept Great Room. Master Bedroom With A Luxurious 5-Piece Ensuite Bathroom And A Walk-In Closet. Easy Access To Schools, Parks, Dining And Public Transportation. (id:60365)
710 - 3845 Lake Shore Boulevard W
Toronto, Ontario
Check out this amazing 2-Bedroom south-facing suite within walking distance to the beach, Across from the GO Train, Marie Curtis Park, Golf, Shops, restaurants and so much more! Lake view! Toronto Skyline View! Sunsets, moonlight on the water and more! All from your own private, covered balcony. Bright, Spacious, functional, practical and Affordable! Youll love the ease of fixed cost living because the no-hassle maintenance fees include utilities (heat, water, hydro). Not only does this suite offer almost 1000 square feet of great living space, there are newer washer & dryer, stainless steel kitchen appliances, newer hardwood floors throughout, newer ceramic tiles, upgraded bathroom and lighting ready for your to move in and enjoy. Oversized living & dining areas so you can spread out with comfort, entertain family and friends and enjoy beautiful water views from all your windows and your balcony. Generous bedrooms complete this pretty picture as well. The primary bedroom is so large with a spacious walk-in closet and plenty of room with its own walk-out to the balcony. Exceptionally well managed with care, this building is renovated and modernized offering EV Chargers too! Enjoy all the benefits of low property taxes here while the local area amenities pack a major punch!!!! With direct access to the Long Branch GO Station, Transit bus and streetcar plus parks, the beach, walking/cycling trails, golf course, major highways, shops, great schools, restaurants and so much more - you just can't go wrong. Welcome home to suite 710! (id:60365)
Upper - 1366 Davenport Road
Toronto, Ontario
Welcome To The Upper Unit At 1366 Davenport. A Cozy And Private Space Nestled On Davenport Road. Ideally Located Between Midtown And Downtown, You're Just Minutes From Transit, Trendy Restaurants, And Local Attractions Like Casa Loma, The Annex, And The Dupont Strip. Enjoy Your Own Separate Entrance, Perfect For A Quiet Professional Or Student Seeking A Comfortable And Convenient Place To Call Home. (id:60365)
2215 - 9 Mabelle Avenue
Toronto, Ontario
Welcome to this sunny one bedroom, one washroom unit at Bloorvista at Islington Terrace, offering a fantastic blend of comfort and convenience! Located in a prime area with excellent transportation options, the quick access to downtown via subway and the proximity to major highways like the QEW and Hwy 427 make commuting easy. Top-notch amenities include a movie theatre, indoor swimming pool, state-of-the-art gym facilities, whirlpool, sauna, party room, guest suite, and 24-hour concierge service. A great place for both relaxation and active living! Storage locker included! (id:60365)
1121 Stephenson Drive
Burlington, Ontario
Charming 3+1 Bedroom Home Backing Onto Upper Hagar Creek A Private, Natural Retreat. Welcome to this lovely 2-storey home offering over 1,900 sq. ft. of uniquely designed living space, nestled on a quiet, tree-lined lot with no rear neighboursjust the peaceful backdrop of Upper Hagar Creek. Perfect for families, professionals, or downsizers, this home combines modern updates with charm in a truly serene setting.The main level features an open-concept layout with rich hardwood floors, 9+ ceilings, crown mouldings, a stunning Palladian window and gas fireplace in the living room, renovated eat-in kitchen with granite countertops, quality cabinetry and pantry, separate dining room, powder room and garage access. Walkout from the kitchen to a private, naturalized backyard oasisideal for entertaining or unwinding in nature.A generously sized primary bedroom with double closet, two additional bedrooms and renovated spa-style bathroom with a large separate glass shower are found on the upper level.The partially finished lower level includes a freshly painted cozy recreation room with a second fireplaceperfect for movie nights or relaxing fourth bedroom or home office, versatile laundry/workshop area, and additional storage spaces.Additional Features - California shutters in living room, exposed aggregate driveway with parking for 3 vehicles, plus a great location close to schools, parks, shopping, restaurants, Lake Ontario, public transit & major highways.Don't Miss This Hidden Gem and tranquil setting. Schedule your private showing today and experience all this unique property offers! (id:60365)
328 Bristol Road W
Mississauga, Ontario
This house is definitely a WOW. Centrally located in Mississauga's "Hurontario Community", this 4 bedroom detached two storey shines. Completely renovated throughout with new Eat-in kitchen with central island, lots of cabinets and breakfast area over looking the garden. Approximately 2700 sq feet of living space with large principal rooms, huge family room combined with eat-in kitchen. Original owners have cared for the house with love to pass on to a new family. Completely painted throughout, new floors, new staircase, new kitchen, new bathrooms, new potlights and light fixtures. New windows, roof is approximately 2 years. New s/s fridge, s/s dishwasher and white dryer. New window coverings throughout. Everything you see is included. (id:60365)


