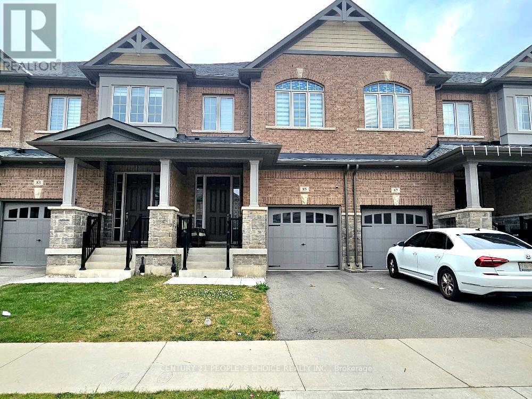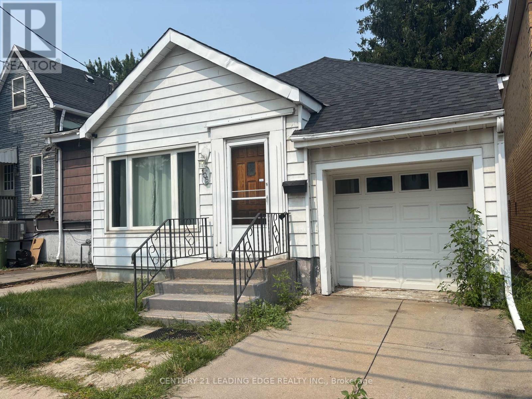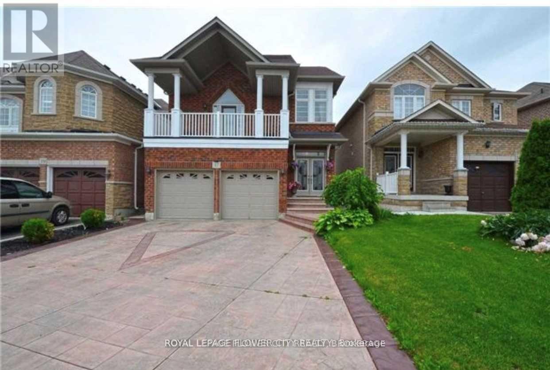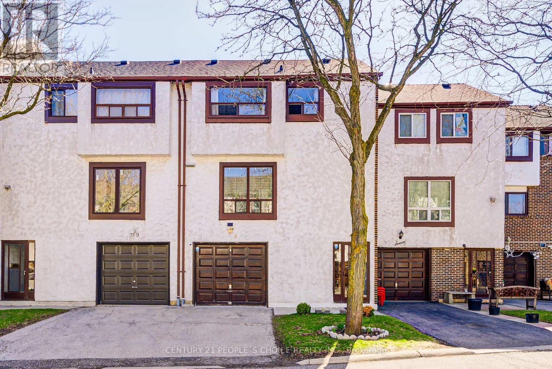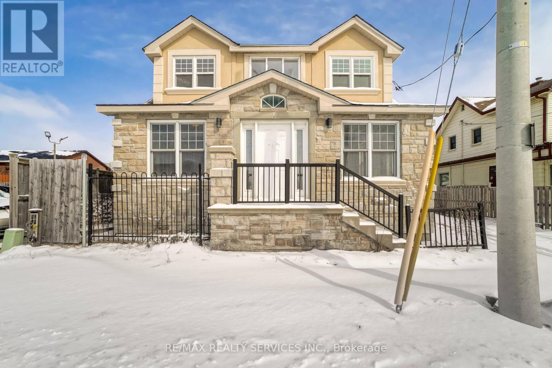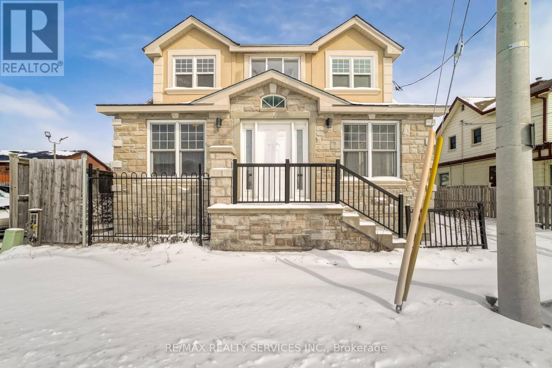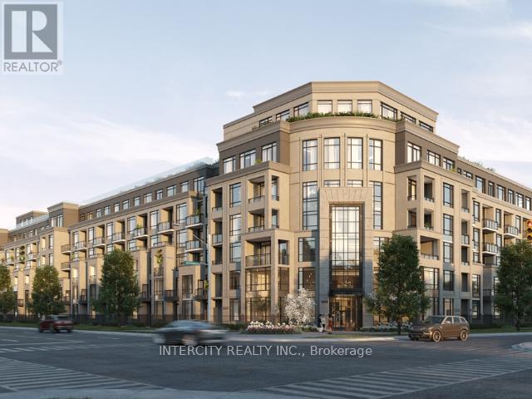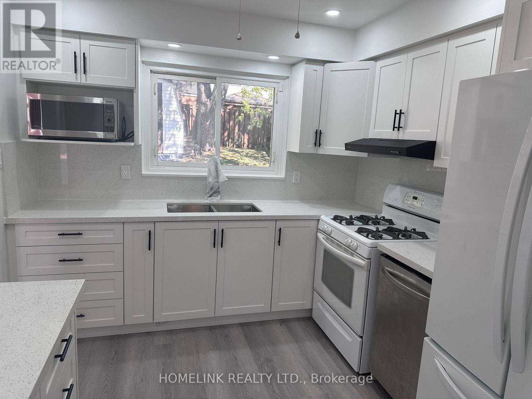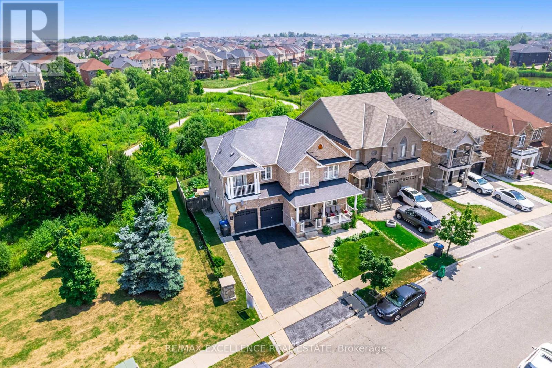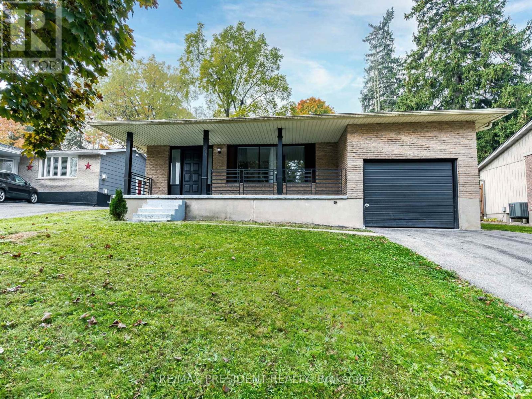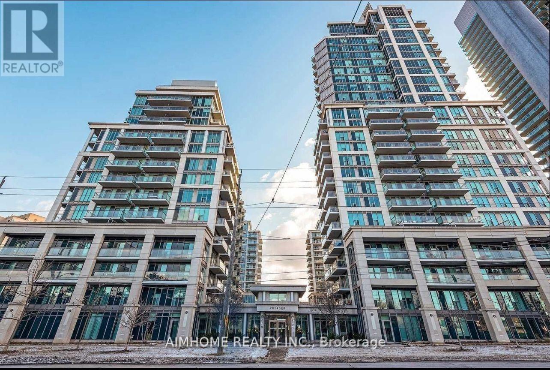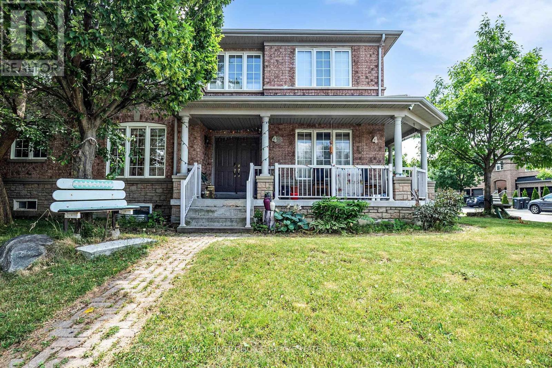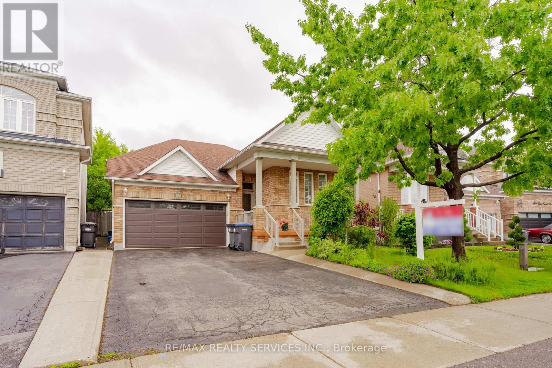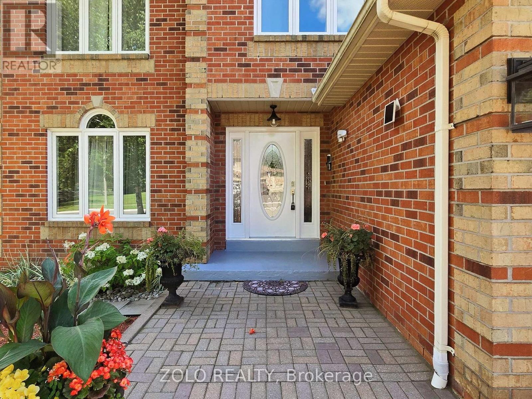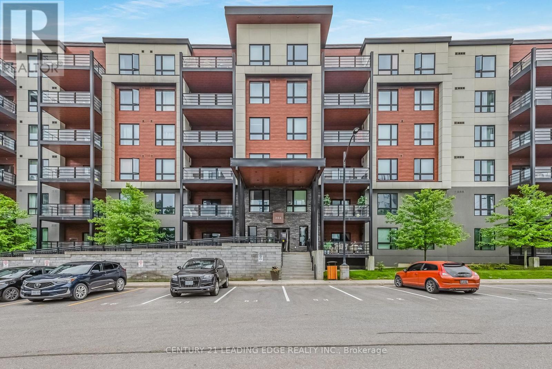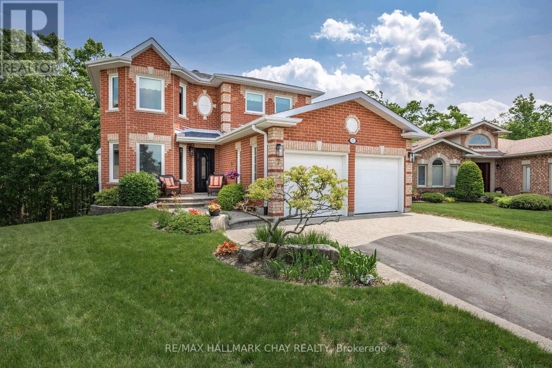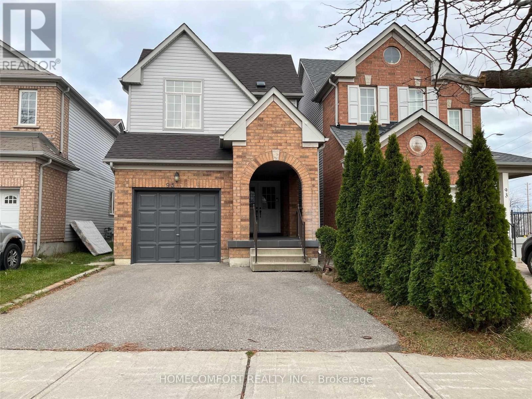7302 Marvel Drive
Niagara Falls, Ontario
For Lease 3 Bed 3 Bath 2 Storey townhome, Bright Living and dining areas on the main floor with large windows for natural light (id:60365)
7 Anderson Drive
Cambridge, Ontario
Beautiful East Galt, back split home, move in ready, 3+2 bedrooms, 2 bathrooms, fully finished basement and private fully fenced backyard. As you enter you feel the ambiance of great energy, natural light, freshly painted. Stunning hardwood throughout the main level, newer kitchen with lots of cabinet and countertop space. Upstairs youll find 3 bedrooms, spa like, 4-piece washroom. Downstairs is completely finished on both levels, with a side entrance. Windows, doors, siding, roof (2014), Kitchen (2015), main bath (2018), 2nd bath (2020), Kitchen countertop (2024), Dishwasher (2024), Bsmnt Fridge (2022), New Driveway (2024), New paint (2025). (id:60365)
85 Gloria Street
Kitchener, Ontario
Beautiful 3-year-old spacious 2 Story freehold Townhouse. This townhouse features 3 Bedrooms, 4 Washrooms, with 9' Ceilings on the Main Floor, 9' ceilings in the Finished Basement and 9' high tray ceiling in Master bedroom. The master bedroom has large walk-in closet & 4pc en-suite with stunning freestanding tub & glass shower. The 2nd floor has 3pc main bath conveniently close to 2nd & 3rd bedrooms. The finished basement also offers a full 3Pc Washroom with Standing Shower. Basement space can be used as a 4th Bedroom or Family Room and has lots of storage space in furnace room. Main floor has a Modern and spacious open concept kitchen with Upgraded Kitchen cabinets and Quartz Countertop. The kitchen also features a double sink and upgraded top of the line Samsung Appliances. The home also features an Electric Fireplace in the great room, sliding patio doors with access to the back yard and access to the garage from the Mud Room. The whole home is outfitted with Zebra Blinds on all windows, Oak Stairs & open to below landing area 2nd floor. This home is steps away from a large park & conveniently located walking distance to Elementary public and catholic schools and local daycare. Very Convenient Location close to 401, and also walking distance to Longo's plaza, McDonalds, Tim Hortons, Burger King, Scotia bank, RBC and many more businesses, Full of Natural Light and Very Spacious 1986 sq ft including 380 Sq Ft basement. Closing can be completed any time in September. Seller Is related to Listing agent, required disclosure. (id:60365)
Bsmt - 77 Bechtel Drive
Kitchener, Ontario
Welcome To The walkout Basement Of This Bright & Spacious Home With Glorious Amounts Of Natural Light And Laminate Floors Throughout! Quiet Neighbourhood, Community Centre With A Swimming Pool Right Across The Street, Library, High School, Two Primary Schools, Childcare In Walking Distance. Easy Access To Bus Stop, Highway, Shopping Plaza And Superstore Nearby. tenant pay 50% of utilities. (id:60365)
539 Sturgeon Point Road
Kawartha Lakes, Ontario
Welcome to 539 Sturgeon Point Road a rare and exceptional 103-acre estate nestled in the heart of Kawartha Lakes. This picturesque property features a charming 2-bedroom century farmhouse full of character, offering the perfect blend of rustic charm and rural comfort. Just 1.5 hours from the GTA and minutes from the vibrant towns of Bobcaygeon and Fenelon Falls, this expansive parcel offers unmatched privacy, natural beauty, and potential. The land showcases rolling meadows, mature hardwood and softwood forests, natural clearings, and scenic views ideal for building a luxurious country estate, maintaining a hobby farm, or developing a four-season recreational retreat. Enjoy horseback riding, hiking, hunting, or simply reconnecting with nature in your own private paradise. With excellent road frontage and close proximity to Sturgeon Lake, marinas, golf courses, and year-round amenities, this is also a remarkable opportunity for investors, land bankers, or those exploring eco-tourism ventures. Whether you're seeking serene country living or long-term development potential, this legacy property is a canvas for your vision a truly timeless escape. (id:60365)
Lot 12 Con 5
Dorion, Ontario
Taxes are a combined total Dorion ONTARIO Large Parcel +1-317 acres. On a year round maintained municipal road. Excellent location right off of Hwy #11 /17 approximately 6 minutes away. Year round access to Valley Rd. Close to Beautiful Quimet Canyon, Stunning Elevation Views on property. Dorion Ontario has a very growth filled new official plan.& parcels being sold together. (id:60365)
301 - 64 Frederick Drive
Guelph, Ontario
Rare Find In The City Of Guelph. Come Rent This Very Well Located And Nicely Designed Condo With 2 Bedrooms And 2 Baths. This Apartment Offers A Great Privacy. Less Traffic For Pleasant Living. This Is A Great Location Just Steps Away From Public Transit, Walking Distance To Shopping, School, Parks, Trails, Place Of Worship And all The Amenities That The South End Of Guelph Has To Offer. (id:60365)
9 - 1241 Strasburg Road
Kitchener, Ontario
Exceptional opportunity to lease a Professionally Finished 1,787 sq. ft. end unit located on the 2nd floor of a brand-new retail plaza at the high-traffic southeast corner of Bleams Road and Strasburg Road. This corner unit offers outstanding visibility and convenient access via both elevator and stairs. The space is thoughtfully designed and move-in ready, featuring: Three private offices, A spacious conference room, A welcoming reception area, Kitchenette and washroom, Dedicated printing and storage areas Ideal for a wide range of professional, medical, and service-based uses including but not limited to: Robotics & Automation, Business, Professional & Administrative Office, Tutoring Centre, Travel Agency, Advertising/Marketing Agency, Law, Paralegal, Accounting, Immigration & Employment Offices, Real Estate or Mortgage Brokerage, Driving School, Medical Clinic or Diagnostic Lab, IT Services, Gym/Fitness/Yoga Studio, Dance School, Traffic Ticket Services and many more uses. (id:60365)
9 - 1241 Strasburg Road
Kitchener, Ontario
Exceptional opportunity to Own a Professionally Finished 1,787 sq. ft. end unit located on the 2nd floor of a brand-new retail plaza at the high-traffic southeast corner of Bleams Road and Strasburg Road. This corner unit offers outstanding visibility and convenient access via both elevator and stairs. The space is thoughtfully designed and move-in ready, featuring: Three private offices, A spacious conference room, A welcoming reception area, Kitchenette and washroom, Dedicated printing and storage areas Ideal for a wide range of professional, medical, and service-based uses including but not limited to: Robotics & Automation, Business, Professional & Administrative Office, Tutoring Centre, Travel Agency, Advertising/Marketing Agency, Law, Paralegal, Accounting, Immigration & Employment Offices, Real Estate or Mortgage Brokerage, Driving School, Medical Clinic or Diagnostic Lab, IT Services, Gym/Fitness/Yoga Studio, Dance School, Traffic Ticket Services and many more uses. (id:60365)
599 Beach Boulevard
Hamilton, Ontario
Discover this beautifully updated rarely offered style of home, offering incredible income potential or a spacious multi-family home. Nestled in a fast-growing waterfront neighborhood, this property backs directly onto Lake Ontario and is just steps away from serene views and outdoor activities. The massive 225-ft deep lot features a large front yard and an oversized driveway with ample parking. Inside, enjoy modern finishes throughout, including high-end appliances and sleek bathrooms. The versatile layout boasts a spacious loft with potential as an additional bedroom. With easy access to the QEW, this home is perfectly situated for commuters. Whether you're an investor seeking a lucrative rental property, a first-time buyer looking to offset your mortgage, or a large family in need of space, this home offers unmatched versatility and charm. Don't miss out on this exceptional opportunity! **EXTRAS** This is two Homes that are attached with separate entrances! Incredible potential for so many different uses!***Please Note Some Photos are Virtually Staged*** (id:60365)
106 Whitney Avenue
Hamilton, Ontario
Welcome To 106 Whitney Avenue, Located In The Beautiful And Vibrant Ainslie Wood Neighbourhood. This Cozy And Charming Bungalow Offers 2+3 Bedrooms, Updated Hardwood On Main Floor, Full In-law Set Up In Basement With Separate Walkout Entrance And Private Parking, Which Many Properties In The Area Do Not Have! Open Concept Living/Dining Room Area Provides Adequate Space For Gatherings And Large Backyard Oasis With Brand New Wooden Fence Offers Great Privacy For Hosting Outdoor BBQs/Events Or For Just Hanging Out And Relaxing Outside. Furnace, AC Unit, & Tankless Hot Water Heater Replaced in 2023, Roof Done 2018, Plus Upgraded Hydro Panel. Short Walk To McMaster University, Shops, And Dining Along Main St W. Steps Away From Public Transit & Highways Plus Easy Access To Hiking/Biking Trails. Flexible Closing Available. Just Move In And Enjoy. Extras Included: Main Floor - Stainless Steel: Fridge, Stove, Hood Fan, White Dishwasher; Basement - White Fridge, Stackable Washer & Dryer. All Electrical Light Fixtures & Window Coverings, CAC Unit, Brand New Wooden Fence In Backyard, Garden Shed (id:60365)
519 - 215 Lakeshore Road W
Mississauga, Ontario
Experience luxury living in this bright and spacious 2-bedroom + den condo with stunning south-facing views of Lake Ontario, located in the highly sought-after Brightwater Condos in the heart of Port Credit, Mississauga. The two bedrooms are set apart for added privacy great for families, guests, or a home office. This boutique-style residence features a smart, open-concept layout with a modern kitchen, quartz countertops, premium finishes, and a versatile island perfect for cooking and entertaining. Step onto the large balcony to soak in the incredible lake views. Just steps from Lake Ontario, scenic parks, trails, and the Port Credit GO Station, this home is part of a 72-acre master-planned community with 18 acres of green space and outdoor amenities. A rare blend of comfort, style, and vibrant coastal living. **Check Out The 3D Virtual Tour!** (id:60365)
37 Blue Diamond Drive
Brampton, Ontario
Absolutely Stunning Home in High Demand Area, 3 Bedroom, Finished Basement With Separate Entrance, Open Concept, 9' Ceiling, Main Floor Hardwood Floor, Family Room With Huge Balcony, Stamped Driveway, Double Door Entry, Close to All Amenities... **EXTRAS** All Elfs, 2 Fridges, 2 Stoves, B/i Diswasher, Washer, Dryer, Cac & All Window Coverings. (id:60365)
8 - 4020 Brandon Gate Drive
Mississauga, Ontario
Beautiful 4-Bedroom Townhouse with Finished Basement Unit Prime Location! Welcome to this stunning 4-bedroom townhouse located in a highly sought-after and family-friendly neighborhood in Malton . This spacious home features laminate flooring throughout, a cathedral ceiling, and a newly upgraded kitchen with fresh paint throughout the house, offering a modern and inviting ambiance. The finished basement serves as a separate unit, ideal for rental income, in-laws, or extended family.Highlights:4 bright and spacious bedrooms Finished basement with separate entrance New upgraded kitchen with modern finishes2nd-floor laundry for convenience Freshly painted throughout Laminate flooring throughout no carpets !Minutes to Hwy 427, hospital, shopping plaza Walking distance to major schools and public transport Location, location, location! This home is perfectly situated in a high-demand area, making it a fantastic opportunity for families or investors alike. (id:60365)
1204 - 56 Annie Craig Drive
Toronto, Ontario
Welcome to your new home! This is a Luxurious Open-Concept 2-Bedroom Corner Suite with a Spacious Wrap-Around Balcony. Open Concept Living/Dining with Walkout to Balcony, Laminate Flooring Throughout. Close To Lake, Public Transit, Highway, Walking Trail, Restaurants And Shops. Great Amenities: Indoor Pool, Sauna, Hot Tub, Party/Meeting Room, Gym, Outdoor BBQ, Guest Suites, Visitor Parking And 24 Hour Concierge. (id:60365)
6070 Prairie Circle
Mississauga, Ontario
4 BEDROOM BIG HOME - GREAT LOCATION This stunning and spacious detached home in the desirable Lisgar community features 4 bedrooms and 3 bathrooms. The updated main floor is filled with natural light, showcasing a large living room with fireplace and a cozy family room with big windows perfect for relaxation. The updated kitchen boasts lots of storage, stainless steel appliances, and upgraded porcelain tiles. Enjoy a sunny breakfast area leading to a large walk-out deck. The house features beautiful hardwood flooring, an oak staircase, and a large primary bedroom with ensuite. This home also features an access door from the house to the full-sized double garage and is surrounded by a beautifully landscaped fenced backyard. Basement framed for an affordable finish. NEW ROOF 2024, FURNACE & A/C 2023. Enjoy easy access to trails, parks, schools, shopping, hospitals, restaurants, and the Meadowville Town Centre, along with convenient access to Highways 401, 407, 403, and Lisgar GO station. Welcome to your new home! (id:60365)
2841 Andorra Circle
Mississauga, Ontario
Warm And Inviting Detached Home In Friendly Family Neighborhood. Nestled On A Tree Lined Street & Short Walk To Parks, Schools And Playground. Mins To Meadowvale Tc, Erin Meadows Community Centre, Erin Mills Town Centre, Credit Valley Hospital. Fantastic Location, Has All The Amenities You Need!. Ideally Located Close To Highway 403, 401 & 407. Make This Your Dream Home! (id:60365)
6 Trueman Street
Brampton, Ontario
Luxury, Detached, Newly Renovated And Freshly Painted. The Only House On This Street Has Been Knocked Down & Re-Built To A Beautiful, Fully Solid Brick & Stone Upgraded Home. Please Note Queen St/Trueman, Corridor City Is In The Process Of Rezoning To Build Or Convert to High Density, Low Rise, Mixed-Use, Professional Building. ((( Must See Virtual Tour ))) If Interested In This Change of use, Please Contact The City of Brampton, Planning Dept. For More Info. (id:60365)
6 Trueman Street
Brampton, Ontario
Detached, Main & 2nd. Floor Only, 1 Kitchen, 3 Bathrooms, one Surface Parking Spot, Fridge, Stove, B/I Dishwasher, Washer & Dryer. Prime Queen Street Brampton, Walking Distance To All Amenities. Walk to Downtown Brampton, Hospital, Transits, Shopping etc...5 minutes to HWY. 410. (id:60365)
249 - 2075 King Road
King, Ontario
Discover Suite 249 at King Terraces-a beautifully designed 1-bedroom, 1 bathroom suite offering 511 sq.ft. of thoughtfully planned living space, paired with a 42 sq.ft. west-facing terrace overlooking the tranquil courtyard. Step into comfort and style with 9-foot ceilings, vinyl flooring, and an open-concept layout that maximizes natural light. The modern kitchen features quartz countertops, integrated appliances, and sleek cabinetry-ideal for effortless, elegant living. The bright living area opens seamlessly onto your private terrace, perfect for morning coffee or unwinding at sunset. The inviting bedroom offers a peaceful retreat, with soft natural light and clean lines. Enjoy access to King Terraces luxury amenities, including a resort-style outdoor pool, rooftop lounge, fully equipped fitness center, party room, and 24-hour concierge service. (id:60365)
12 Heather Fullerton Avenue
Georgina, Ontario
Welcome to Brand New Corner Lot * Never Lived 4+1 Bedroom & 4 Bathroom Detached in Quite Neighbourhood of Sutton in Georgina. This Home with Double Door entrance walks into Wide Open Foyer with Ceramic Tiles & 9 Foot Ceilings. Lots of Natural Light *Laminate floors on Main Floor * Bedroom on the Main Floor could be converted into Office * Kitchen with Central Island & Stainless Steel Appliances *Family Room & Kitchen overlook each other and also get enough light from the Backyard * Every Bedroom has its own Bathroom * Double Door Master Bedroom with 5pc Ensuite and His & Her Closet * Every Bedroom has Double closet * Easy Access To Hwy 48, Close to HWY 404, Minutes away To Sibbald Point Provincial Park, & Short Drive To Local Restaurants! & Schools. (id:60365)
1307 - 2908 Highway 7 Road
Vaughan, Ontario
Beautiful corner unit with lots of upgrades & open views - steps to VMC Subway Station! Spacious 811 Sq. Ft. interior plus a balcony, 2 bedrooms, 2 full bathrooms, 1 parking, 1 locker! Amazing split floorplan with spacious living area and spacious bedrooms! 9 ft ceilings and stunning light-filled floor to ceiling windows. Modern two tone kitchen with built in appliances, undermount sink, beautiful quartz counters & a backsplash! Beautifully finished bathrooms with upgraded floors, glass shower & upgraded vanities offering one stand up shower and one tub. Bedrooms with ensuite bathrooms, quality laminate flooring, inviting foyer with double closet. Corner balcony with open NW views - enjoy the amazing evening sunsets and the occasional Wonderland fireworks! Amazing building, amenities and location. Building offers indoor pool, large gym, billiards room, theater room, yoga room, 24hrs security guards & more. Amazing location! Very GTA Central, walk to VMC Subway Station and VMC Transit Hub while living right next to the park! (enjoy the park year round as it turns into a skating ring in winters). Easy access to Hwy 400, Hwy 407, Hwy 401, close to Vaughan Mills mall, Yorkdale Mall, Costco, Pearson Airport, Cortelluci Vaughan Hospital & convenient access to the entire GTA! Book your viewing today - the Nord Community is a great place to call home! (id:60365)
330 Ormond Drive
Oshawa, Ontario
Awesome Family Home In Very Desirable North Oshawa Area. Thousands Spent In Renovation. Newer Flooring Bright Living/Dining Room With Garden Doors To Fully Fenced Yard. 3 Spacious Bedrooms With Newer Closet Doors, Flooring And Updated Washroom With Soaker Tub. Laundry On The Main Floor. Updated Windows, Brand New Kitchen .close to all amenities, parks, college, school, bus stop, Grocery Stores and too Many Updates To Mention. This One Is A Must See. (id:60365)
317 - 1460 Whites Road
Pickering, Ontario
This S-P-A-C-I-O-U-S Towns By Icon Home Includes 2 Spacious Bedrooms and 3 Bathrooms, Office overlooking the deck, enormous Living - Dining -Kitchen Open Concept with lots of storage. Lots Of Natural Sunlight Through Its Big Windows and high ceiling design. It Comes With Gorgeous Finishes Including Quartz Counters, Modern Floors, S/Steel Appliances, Glass Encl Shower & Smooth Ceilings Throughout. Enjoy Your Private Patio Oasis Which Is Perfect For Entertaining Guests, Bbq Or Just Relaxing Under The Sun. Unit Comes With 2 Tandem Garage For Parking Vehicles & Locker For Storage. Desirable Location Close to Pickering/Rouge Go Station, Pickering Town Centre, Schools, Parks and Short Drive to Pickering Village & All Other Amenities. (id:60365)
3975 Kinsale Road
Pickering, Ontario
Att*1200 Sf Workshop** W/High Ceilings, Insulated W/In-Floor Heating New Boiler & Roll-Up Dr, Metal Siding & Roof On Workshop***Great Property For A Trades Person,**Lots Of Room For Trailer/Truck Parking ** Welcome To Serene Retreat On The Delightful Huge Private End Lot W/Spectacular Views, Pond Surrounded With Mature Trees, Perennial Gardens, Landscaped Yard, Raised Vegetable Gardens. 3+1 Br House, W/Vaulted Ceilings, Kitchen W/S/S Aplc & Quartz Counter. Metal Roof On The House. Large Garden Shed. Most Windows Updated. Desirable Country Like. Close To Hwy 407 & 7, Golf Courses, Shopping, Community Centre. Huge Lot Just Under An Acre. Might Be Able To Split To 2 Lots*** (id:60365)
201 - 80 Western Battery Road
Toronto, Ontario
Located in the heart of Vibrant Liberty Village & designed by Award Winning interior Designer, Ceccone Simone, boasts Open Concept, well maintained floor to ceiling Windows throughout with 1 Bedroom 1 4pc Washroom with Tub, 1 Kitchen with stainless steel appliances,Ensuite laundry. Approx 90 Sq ft west facing Balcony. Building offers 3 Gyms, Indoor Pool, Whirlpool, Steam Rooms, Party Rooms, Caterers kitchen and bar, Patios for BBQ, Sports Lounge with Pool/ Billiard Table, Theatre room and Meeting Room Floor to ceiling windows throughout. Tenant to pay hydro (id:60365)
5306 - 8 Wellesley Street W
Toronto, Ontario
A Brand-New, Never-Lived-In Luxury Residence in the Heart of Downtown Toronto. Step into this stunning 1-bedroom suite featuring a bright, open-concept layout with sleek, modern finishes. Enjoy built-in stainless steel appliances, granite countertops, and floor-to-ceiling windows that flood the space with natural light and offer breathtaking views from the 53rd floor. Ideally situated just steps from Wellesley Station, the University of Toronto, Toronto Metropolitan University, and the Financial District, this prime location offers the best of city living. Residents enjoy access to exceptional amenities, including a state-of-the-art fitness center, rooftop terrace with panoramic views, stylish co-working spaces, and 24/7 concierge service. (id:60365)
1006 - 2756 Old Leslie Street
Toronto, Ontario
Corner Unit Lower Penthouse 10-ft ceiling in luxurious mid-rise boutique condo building! Freshly painted. 1 Bedroom+Den. Den With Window and easily as a 2nd Bedroom! 1 Parking & Locker Included. Steps to Leslie Subway Stn, Oriole Go Train Stn across the street. 5 min walk to IKEA & NYGH. Easy Access To Hwy 401/404/DVP. Short walk to the stunning Ethennonnhawahstihnen' Community Recreation Centre, Childcare & Library, Cdn Tire, MEC, Walk-in Clinic, Banks, restaurants... Conveniently located between Bayview Village/Loblaws and Fairview Mall/T&T. Stainless Steel Appliances. Granite Countertop. 24-Hr Concierge, Pool, Sauna, Gym, Private Garden/BBQ, Party Rm, Underground Parking for residents & visitors. (id:60365)
1719 - 15 Northtown Way
Toronto, Ontario
Welcome to this stunning and spacious CORNER UNIT featuring 2 bedrooms plus a versatile den, offering an abundance of natural light and a well-thought-out layout that combines comfort with modern style. A highlight of this unit is the rare inclusion of TWO PARKING SPOTS, an invaluable perk in the city! ALL INCLUSIVE MAINTAINANCE FEES (Heat, Water, and Hydro) are Included, ensuring a hassle-free lifestyle and simplified budgeting. Step out onto the quiet, east-facing open balcony, where you can savor your morning coffee while enjoying serene views bathed in daylight. Unlike other units, this one does not face the bustling Yonge Street, providing you with a peaceful retreat. This TRIDEL built building offers EXCEPTIONAL AMENITIES , including an indoor pool for year-round relaxation and outdoor tennis courts to keep you active and engaged. Convenience is at your doorstep, with underground access to Metro grocery store for effortless shopping. Finch subway station is just minutes away, making commuting and exploring the city a breeze. Located in a vibrant North York neighborhood, this condo provides the perfect combination of luxury, practicality, and an active urban lifestyle. Don't miss the opportunity to call this remarkable space your own! **Included** Stainless Steel: Fridge, LG Stove, Bosch Dishwasher & Microwave. Engineered HARDWOOD FLOOR (2019). Washer & Dryer (2024). LOCKER & TWO UNDERGROUND PARKING SPOTS located near elevator. All existing window coverings and light fixtures. (id:60365)
73 Gardenbrooke Trail
Brampton, Ontario
Welcome to 73 Gardenbrook Trail in Brampton a beautifully upgraded detached home situated on a premium ravine lot, with no neighbour on one side and a park next door. This spacious home features 4 bedrooms and 3 full bathrooms upstairs, offering a bright, open-concept layout filled with natural light. The main floor boasts a modern kitchen with quartz countertops, stainless steel appliances, hardwood floors, pot lights, and a walkout to a large wooden deck overlooking the tranquil ravine perfect for relaxing or entertaining. The home also includes a fully legal walkout basement apartment with 2 bedrooms, a full kitchen, and a bathroom. In addition, there's a separate office/den in the basement with its own private entrance from inside the home, ideal for working from home or use as a flex space. Upstairs, bedroom features access to a private balcony, offering a peaceful outdoor retreat. With numerous upgrades throughout and located in a family-friendly community close to top-rated schools, parks, transit, and major amenities, this property offers both luxurious living and exceptional investment potential. Don't miss this rare opportunity! See virtual tour for all pictures. (id:60365)
197 Blair Road
Cambridge, Ontario
Immense Potential In A Wonderful Neighborhood 197 Blair Road Is very close to the One Of The Most Sought-After Streets In West Galt, Surrounded By Mature Trees, Parks, And River Trails. This Lot Offers A Long Driveway Allowing decent Parking. Close to 2000 Sqft Of Living Space. Separate living and dining area A huge Lower Rec Room With windows and full washroom plus another basement . A Main Floor Walkout Leading You To The Oversized Rear Yard. Three Bedrooms, Master Bedroom has 2 piece washroom. A Family-Friendly Neighborhood. Ideal For A First-Time Home Buyer, or Investors. Just five min away from Amazon warehouse, Very ideal location. If You Are Looking a income house or affordable house, Look No Further. (id:60365)
120 - 20 Foundry Avenue
Toronto, Ontario
Gorgeous 2 Storey Condo Townhouse With Underground Parking, Bike Storage And Outdoor Pool. Renovated & Ready To Move In! New High Quality Vinyl Flooring! 2 Good Sized Bedrooms With A Cozy Den. Enjoy Leisurely days in the Patio or Take Advantage of the High Walkability Score, Exploring Vibrant Local Shops, Parks, Eateries, And Much More! Steps To: TTC Subway, GO Train, Streetcar. Minutes To: High Park, Roncesvalles, Junction, Schools, Dufferin Mall, Walmart, LCBO, Shoppers, YMCA and More! (id:60365)
2005 - 4205 Shipp Drive
Mississauga, Ontario
Don't miss this opportunity to lease an upgraded 2-bedroom, 2-bathroom condo offering 967 square feet of functional, open-concept living. Perfect for professionals, couples, or small families, this unit combines style, comfort, and an unbeatable location. This spacious living, dining and kitchen area flows seamlessly, creating an inviting and versatile space for entertaining or daily living. Prepare culinary delights in your stylish kitchen featuring quartz countertops, stainless steel appliances, and a convenient pass-through to the dining area - perfect for serving. The primary bedroom has a walk-through closet, leading to a 4-piece ensuite bathroom. Situated in a prime Mississauga location, you'll have everything at your fingertips. Close to Square One shopping centre, offering an endless array of retail, dining and entertainment options. The Mississauga City Centre Transit Terminal is nearby, providing excellent connectivity. For drivers, Highway 403 is just minutes away. Enjoy the building amenities which include an indoor pool, sauna, gym, tennis court, billiards room, kids play area and party room. Renovation to the hallways in the building completed in 2024. This is more than just a condo; its a lifestyle! (id:60365)
30 - 348 Wheat Boom Drive
Oakville, Ontario
Beautiful New Modern Furnished Townhouse. High Ranking school community (White Oak High School). New school nearby (St. Cecilia Catholic Elementary School). Open Concept Kitchen With S/S Appliances, High Ceiling. 3 Bedrooms With Master Ensuite. Extra Den/Office. Spacious Main Level Terrace Plus Rooftop Terrace For Your Bbq & Entertainment Needs. Double Car Garage. Steps To Community Park With Tennis, Splash Pad, Playground. Close To Walmart/Superstore/Longo's Shopping Plazas. One Bus Ride Away From Sheridan College & Oakville Go. (id:60365)
202 - 3005 Pine Glen Road
Oakville, Ontario
Welcome to Boutique Living! Beautiful 2bed/2bath suite with Parking & Locker. Close to Go Stations Hwys 403, 407 & QEW. It has beautiful finishes-9' ceilings, S/S appliances, quartz counters, tiled backsplash, laminate floor, and much more. amenities include- Library, lounge, gym, party room, outdoor dining, terrace with lounge & fire pit, multi-purpose room, and Pet Spa. The Living Room Is With Large Windows that Flood the Space With Natural Light.This Condo Is Located Near Trendy Restaurants, Public Transit, Shopping, Highways, And All Amenities. (id:60365)
3028 Workman Drive
Mississauga, Ontario
Churchill Meadows Semi, Most Demanding Area, 9 Foot Ceiling, Open Concept Design, Very Practical Layout, Main Floor Family Room With Gas Fireplace, Large Kitchen And Breakfast Area, 2nd Floor Laundry, Master Br W/I Closet & Soak Tub / Separate Shower. Great Space, Prof. Finished Basement W/Separate Entrance, Great In-Law Suite. 2 Bedrooms W/Laminate Floor, freshly painted, Direct Access To Garage. Close toschools, Hwy, shopping,Transit (id:60365)
922 The Grange Side Road
Caledon, Ontario
Welcome to 922 The Grange Side Road located On Over an Acre in Rural Caledon Looking for space, privacy, and a chance to make a home your own? This solid 3-bedroom, 2-bath side-split with a 2 car garage sits on a beautiful 1.12-acre lot in the peaceful Caledon countryside. This home has great bones and tons of potential. Inside, you'll find a bright living room, eat-in Kitchen, Dining room with walk out to covered patio, good size bedrooms, a large rec room along with Euro style updated windows, newer furnace and a 1 yr old roof. Whether you're looking to renovate, invest, or just move in and chip away over time, this ones full of opportunity. Outside, there's no shortage of room to roam with the extra deep 495' Lot, with plenty of mature trees, a separate workshop, and a handy garden shed, large garden and even a storm bunker which was used a wine room so much endless potential! Just minutes from Belfountain, the Caledon Badlands in a quiet rural setting, be sure not to miss this opportunity to create your ideal family home in a peaceful, privacy! (id:60365)
607 - 2119 Lakeshore Boulevard W
Toronto, Ontario
Absolute Show Stopper 2+1 Condo with 2 Parking Spaces & Locker Prime Waterfront Investment!A rare find at 1333 sq ft, this 2+1 condo presents an incredible opportunity in a sought-after waterfront location. Enjoy magnificent 260 sq ft balcony views overlooking the park, city skyline, and Lake Ontario.This bright and open-concept unit features 9-foot ceilings and hardwood floors throughout. The renovated kitchen is a highlight, perfect for modern living. The spacious den offers incredible versatility, easily converting to a third bedroom, adding significant value. The primary bedroom provides ample storage with both a walk-in and a double closet.With three direct walkouts to the oversized balcony, indoor-outdoor living is seamless. All utilities are included in the maintenance fees, providing excellent value and predictability. This unit comes with two dedicated parking spaces and a convenient locker.Location is key: You're just minutes to downtown, steps to the lake, biking/walking trails, and shopping. Enjoy exceptional connectivity with close proximity to Mimico GO and the streetcar, and the added future benefit of an approved GO station directly across the street.Includes all existing appliances: Fridge, Stove, Microwave, Built-in Dishwasher, Washer, Dryer, all Electric Light Fixtures, and Window Coverings. (id:60365)
4 Sunnyview Road
Brampton, Ontario
Spacious, Stylish & Steps from It All!: This is more than just a house a bright beginning, a smart investment Welcome to this sun-filled, meticulously maintained 5-bedroom dream home with loft, perfectly located and thoughtfully designed for modern family living and smart investing. Step through the elegant double-door entry into a space that radiates brightness, warmth, and sophistication. The open-concept layout features large windows throughout, bathing the entire home in natural light all day long. The carpet-free flooring offers not only sleek aesthetics, but also a healthier, allergy-friendly environment thats easier to clean and maintain. At the heart of the home lies a kitchen, boasting high-end cabinetry, and a layout thats as functional as it is beautiful perfect for hosting or everyday family meals. Upstairs, discover five generously sized bedrooms and a versatile loft area ideal as a home office, reading retreat, or kids play zone. The finished basement is a standout bonus featuring two full bedrooms, a modern washroom, and a cozy recreation room that's perfect for entertaining, unwinding, or movie nights. Currently rented for $1,800/month, this income stream helps you slash your mortgage from Day 1, making homeownership more affordable and financially savvy. Step outside and enjoy the charm of a wraparound verandah perfect for morning coffees or quiet evenings while the unbeatable location places you just a short walk to the GO Station, Library, and Community Centre. Whether commuting, learning, or staying active, everything you need is just steps away. Highlights That Set This Home Apart: 5 Bedrooms + Loft space for everyone Double Door Entry & Grand Curb Appeal High-End Kitchen Carpet-Free Clean, Stylish & Low Maintenance Tons of Windows = Bright & Airy Atmosphere Fully Finished Basement with: 2 Bedrooms 1 Full Washroom Spacious Rec Room Currently Rented for $1,800/month = Mortgage Relief (id:60365)
195 Van Scott Drive
Brampton, Ontario
Looking for a Move in Bungalow featuring Comfort & Style in a very Desirable Area close to all amentias. Home Features Spacious Entrance & Separate Entrance from Garage. Formal Living and Dining Room. Renovated Family Size Kitchen , 4 Appliances, Ceramics, Walkout to Deck, Landscaped & Fenced Yard. Main Floor Features 2 Generous Bedrooms , Primary , 4 pc Ensuite & Walk in Closet. Entrance from garage leading to basement featuring 10 ft Ceilings, 4 pc bath , over size bedroom, above grade windows, R/I kitchen , Load of storage, Cold Cellar. Do not miss this one, book your appointment. (id:60365)
26 - 26 Carisbrooke Court
Brampton, Ontario
Welcome to 26 Carisbrooke Crt, a stunning townhome in the highly sought-after Central Park community! This upgraded 3+1 bed, 3 bath home backs onto a serene ravine with no rear neighbors. The spacious main floor boasts a bright white kitchen with ample storage, plus an upgraded powder room. Upstairs, you'll find 3 generous bedrooms and a 3-piece bath with a relaxing Jacuzzi tub. The finished basement offers a charming rustic cottage feel, complete with a 3-piece bath and shower. Full-size washer & dryer in the laundry area. 1-car garage. (id:60365)
1081 Cooper Avenue
Milton, Ontario
Stylish, Spacious & Move-In Ready Welcome to This Beautiful Two-Storey Freehold Townhome!Beautifully maintained and tastefully decorated, this Mattamy-built townhome is nestled on a quiet, family-friendly street just steps from a neighbourhood park and top-rated elementary school.Step inside to discover gleaming hardwood floors and a bright, open-concept layout. The eat-in kitchen boasts elegant maple cabinetry, a sleek backsplash, and plenty of space for family meals and entertaining. The spacious family room is perfect for cozy evenings or hosting guests.Downstairs, the professionally finished basement adds even more living space with modern laminate flooring, pot lights, and a fully finished laundry room ideal for todays busy lifestyle.Enjoy impressive curb appeal with stamped concrete and the rare convenience of a 3-car driveway with no sidewalk to maintain.Whether you're a growing family or a first-time buyer, this home offers the perfect blend of comfort, style, and functionality truly a complete package! (id:60365)
141 Kenpark Avenue
Brampton, Ontario
Experience The Epitome Of Luxury In This Recently Renovated Seven-Bedroom Family Home.This house is located in the famous and seclusive Stone Gate. Design for entertaining families and friends with a beautiful kitchen, family room, 7 bed rooms, 6 cars parking, cathedral ceiling basement with bar, pool table, huge fireplace.To pull all together, a outstanding backyard with swimming pool outdoor kitchen with full size lamb grill smoker and breakfast grill.While entertaining your families and friends, the look of the pound and surrounding deliver to you the Muskoka feel.No need to jump in your car to go up north in the summer or winter to enjoy nature activities. all is there for you at 141 Kenpark Ave. Step Into The Vast Backyard, Providing Unparalleled Privacy Amidst Beautifully Lined Trees.Ravine at back , Tennis court , walking distance to Heart Lake Conservation. Spent more than 275K on renovations . The Aesthetically Finished Basement Adds Versatility To The Living Space. Please look at feature sheet attached for upgrad (id:60365)
614 - 306 Essa Road
Barrie, Ontario
This Incredible Spacious Penthouse Suite Has So Much To Offer! With 2+1 Bedrooms, 2 Bathrooms, Large Living Area, Separate Dining Area And Wrap Around Balcony, This Unit Is Perfect For Those Downsizing From A Home. The Large Primary Bedroom Offers A 3-PC Ensuite With A Large Double Closet With Closet Organizers. Also Included Are 2 Underground Parking Spots With 2 Storage Lockers!! Facing The Forested Park With Sunny Southern Exposure. Upgrades Include: Pot Lights Throughout, High End Laminate Flooring, Walk-In Glass Shower, Closet Organizers In Bedrooms, Stainless Steel Appliances and Quartz Counters In Both The Kitchen and Bathrooms. Exclusive To All Homeowners, Enjoy Panoramic Views And City Fireworks Amidst The 11,000 Sq Ft Rooftop Patio. (id:60365)
7 Maw Court
Barrie, Ontario
Meticulously clean and well-kept, 4 bedroom+ Brownstone model on a small, friendly Cul-de-sac. Beautiful property overlooking the lush green, wooded ravine area. Multi-level decks for dining (covered) al-fresco and private escapes. Lovely, well-maintained, landscaped property. Lower level is fully finished with a walkout to patio and gorgeous back yard.... along with a separate entrance. Could easily accommodate a lower suite including a gas fireplace, and offers a wide open space with loads of potential for your personal gym, games room, man-cave, office etc. Walking distance to schools, churches, parks....in the beautiful northwest area of Barrie!! (id:60365)
63 Baynards Lane
Richmond Hill, Ontario
Well Maintained Mill Pond Heritage Estates! Front/Rear, Interlock Drive & Walkway. New Stairs with Iron Handles, 2nd Floor new Hardwood Floor, Some new Fence, New Garage Doors, Update Bathroom, 9 Ft. Ceilings! Sunken Family Room W/Archway, Large Deck! Basement W/Wet Bar, Cedar Closet, Office , South Facing, Bright Fill Sun Light! Close To St Theresa Of Lisieux High School, Pleasantville Public Element School (id:60365)
11 Heritage Road
Innisfil, Ontario
Hi, I'm 11 Heritage Road... I've seen bike races in the quiet street I live on, epic basement sleepovers, and quiet mornings with coffee on the back deck. I've been the backdrop for birthdays, snowball fights, and movie nights curled up by the fire. Inside, I'm spacious and sensible with a centre hall plan that gives you both room to spread out and come together. Upstairs, there are four bedrooms and two freshly updated baths (my ensuite is a bit of a show-off, to be honest). Downstairs, my walkout basement is fully finished with its own kitchen, laundry, bedroom and living space ready for grandparents, grown kids, or extra income. I've had a little work done too; new floors, back windows, swanky front door, and even garage doors with smart openers. I'm just steps to the local school, parks, shops and trails. Come walk through - bring the kids, the dog, your dreams. I've got space for it all! (id:60365)
95 Ferncliffe(Basement) Crescent
Markham, Ontario
***Basement Only *** Close To High Ranked Schools, Ttc & Yrt, Costco, Home Depot, Lowes, Walmart, No Frills, Parks, Golf Course, Amazon Fulfilment Centre, Canada Post, And Abundance Of Businesses Along Markham Rd & Steeles. Entrance from the front Door, Separate Entrance on the Right Door inside. ** This is a linked property.** (id:60365)



