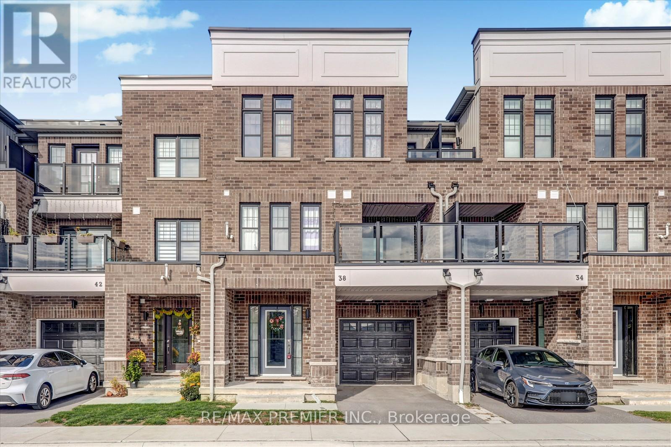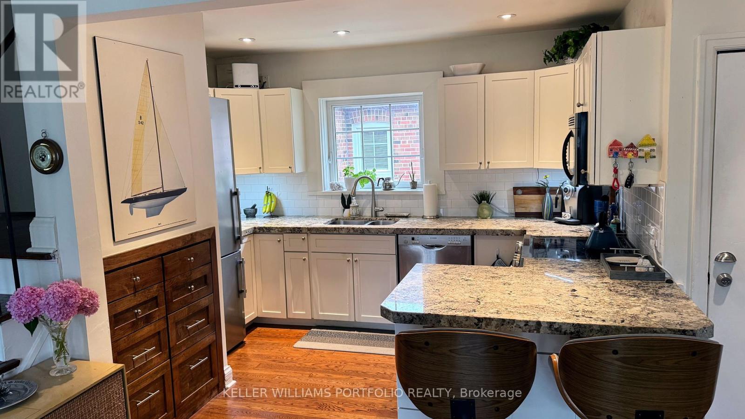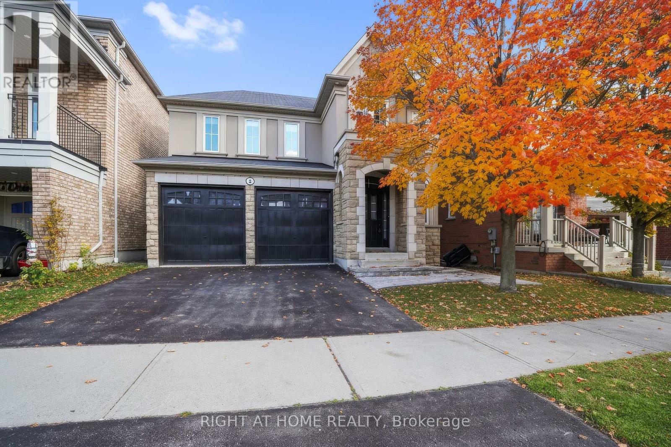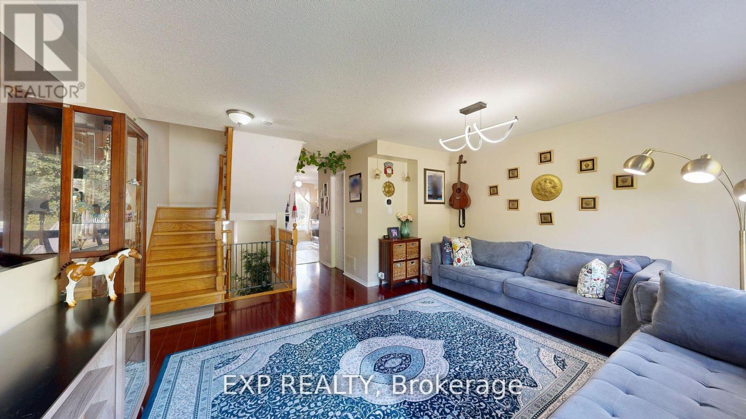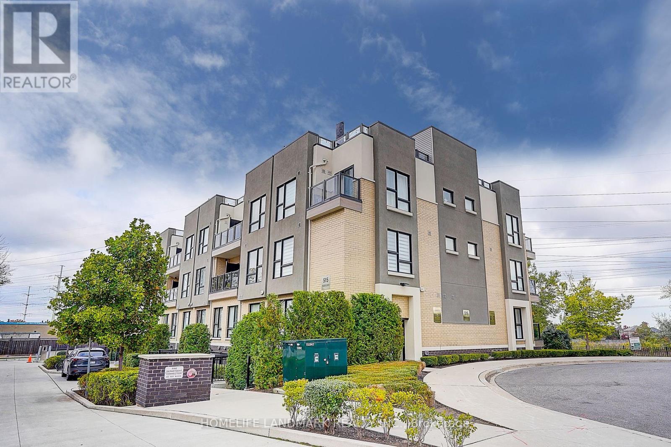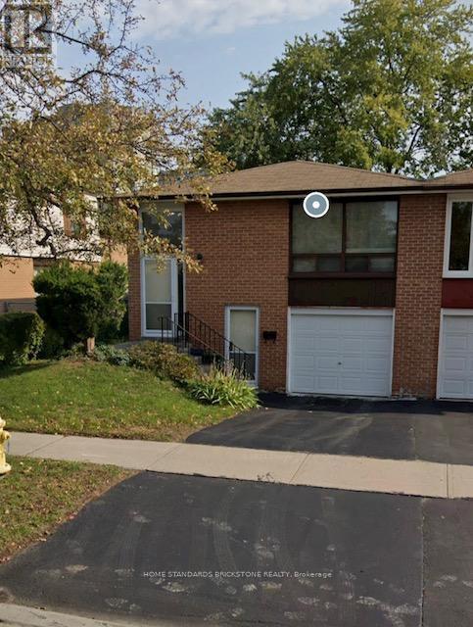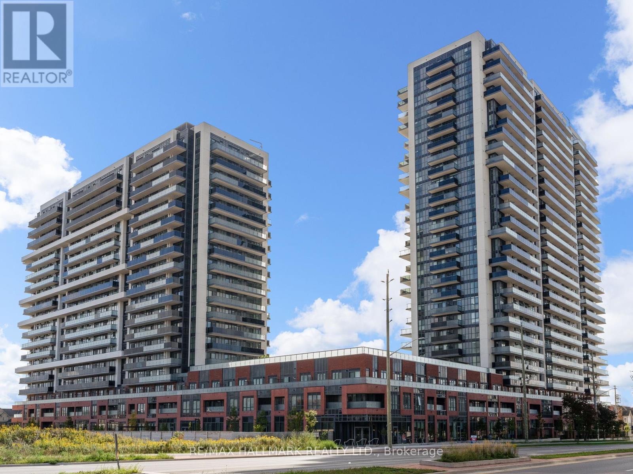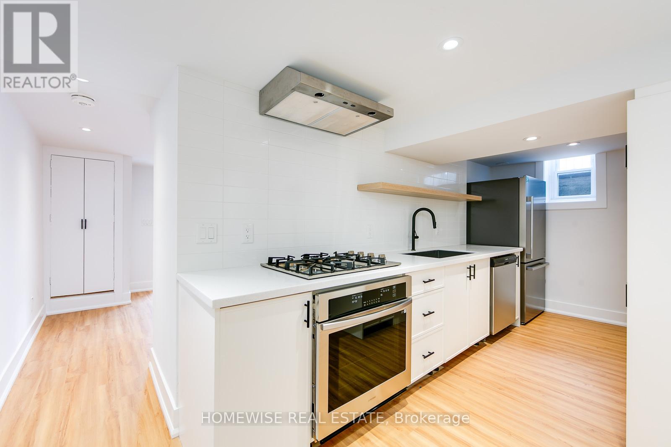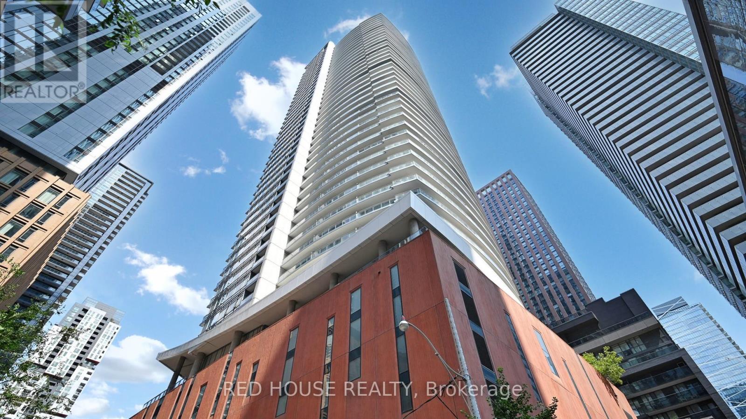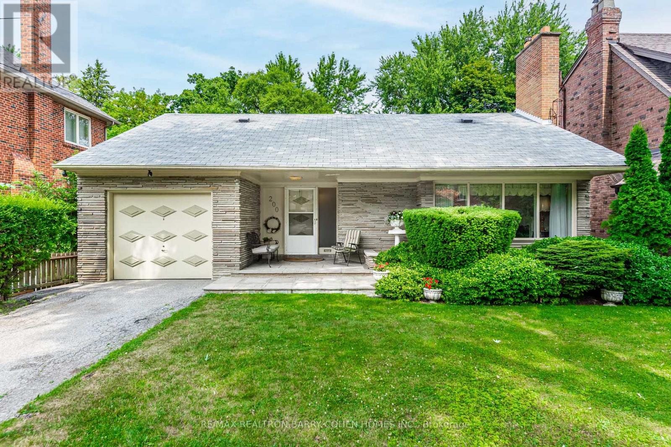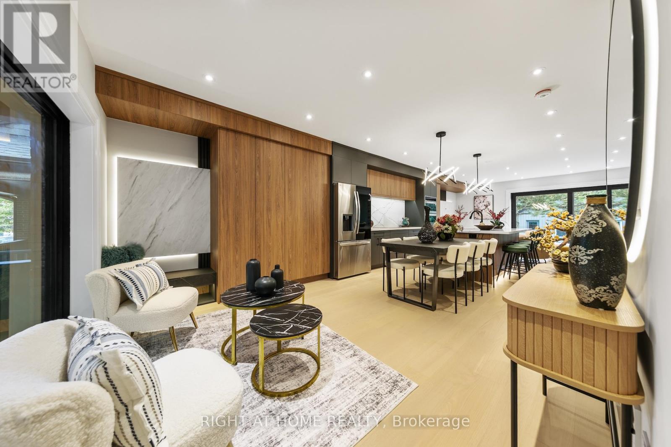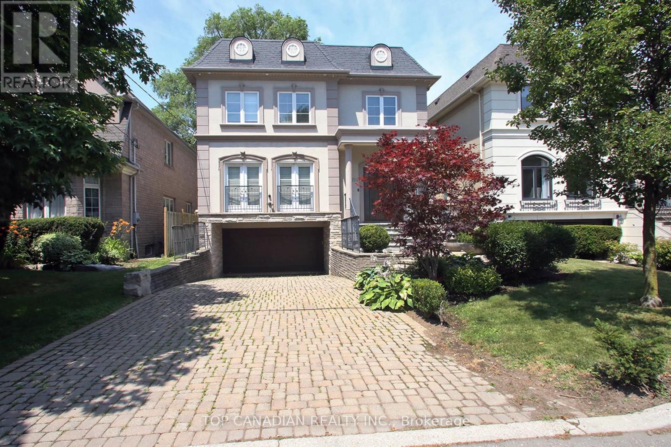38 King William Way
Clarington, Ontario
Step Inside This Gorgeous Custom-Built Jewel At 38 King William Way, A Beautiful And Spacious Home With Modern Comfort, Perfect For Families Or Couples. This Home Is Ideal For Both Entertaining And Daily Living, With Bright, Open Living Spaces, A Modern Kitchen, An Elegant Dining Area, And A Pleasant Living Room. The Upper Level Boasts Spacious Bedrooms And Luxurious Bathrooms, Including A Master Suite With Ensuite Bathroom. Extras Include High-End Finishes, Beautiful Hardwood Floors, Pot-Lights Throughout, And Wide Windows That Flood The Home With Natural Light. Outside, A Private Terrace, And Peaceful Neighborhood Setting Round Off The Package. Simply Move In And Enjoy, With Amenities, Schools, Transit, And Major Roads Just Minutes Away. (id:60365)
27 Wood Glen Road
Toronto, Ontario
Wonderful family home for lease in Upper Beach Area on dead-end street. 3 Bedroom, 2 Bathroom home located by the Hunt Club golf Course. Private Park steps away and 10 minute walk to the Beach. Situated in the Courcelette School district, one of the finest grade schools in Toronto. Hardwood Flooring throughout and Master Bedroom with Ensuite Washroom. Basement not included. Corner lot with Landscaped Garden. Private Drive for 2 Cars - Full house available with 2 kitchens (id:60365)
Bsmt - 5 Oswell Drive
Ajax, Ontario
newly completed basement apartment located in a quite family oriented neighbourhood. Thoughtfully designed with your privacy and convenience considered. (id:60365)
96 Conn Smythe Drive
Toronto, Ontario
Location! Location!! Search no More! A Well Kept Bright and Airy 3+1 Bedroom and 3 Washroom Freehold Townhouse in Prime Location by Eglinton and Markham. Five Minutes to Eglinton GO and 10 Minutes to Kennedy Subway Station. Metro Store and Banks, Restaurants, Walmart, Shops and School Steps Away. 24 Hours 7 Days TTC Service in Eglinton. Granite Counter Top and Stainless Steel Appliances with Ample Space for Storage. Highly Convenient, Quiet and Safe for Children-No Traffic Through. Demanded Rental Area Equally for Professionals and University Students. Get Rental Support to Pay Your Mortgage While Living in the Property. Separate Entrance to One Bedroom Apartment Through Garage. Current AAA Tenant Paying 1250. This Could be a Wonderful Choice for First Time Home Buyers, Large Family, as Well as Investors. Furnace, AC and Hot Water Tank All Owned, All 6 Yrs Old. No Rental Items in the Property. (id:60365)
364 - 515 Kingbird Grove
Toronto, Ontario
Bright & Spacious Townhouse With Unobstructed View , Open Concept Layout In The Sought-after Rouge Valley Area!! Boasting 9 ft Celling, Features Oversized Roof Top Terrace, Juliette Balconies ,The Modern Kitchen Comes Complete With Granite Countertops & Powder Room, Breakfast Area, Cozy Living-room Fill In Sunny ,The Primary Suite Adorned With A 3pc Ensuite And Glass Shower. Two Right Sized Bedrooms Perfect For Young Family,Rouge Park,U of T Scarb.Campus, Shopping ,1 Parking, TTC at Your Door Step, And Go Station, Min to 401And More.. (id:60365)
45 Hildenboro Square
Toronto, Ontario
Very Good Invest Opportunity for Investor / Contractors! Create Your Own Dream Home! Prime Locations in Scarborough! Close to School and All Amenities, Supermarkets, Shopping Malls, Restaurants, Transportation and Much More!!! Property Sell As Is. (id:60365)
Ph20 - 2545 Simcoe Street
Oshawa, Ontario
Bright & Modern Penthouse Studio in U.C. Tower 2!! Welcome To This Brand New, 490 Sq. Ft. Studio Suite Located In The Sought-After U.C. Tower 2 In North Oshawa. This Penthouse-Level Unit Features Stylish Laminate Flooring, A Sleek Modern Kitchen With Stainless Steel Appliances, And Premium Quartz Countertops. Enjoy Access To Over 27,000 sq. ft. Of State-Of-The-Art Amenities, Including A Rooftop Terrace, Fitness Centre, Yoga Studio, Sound Studio, Event Lounge, Co-Working Space, Private Dining Room & Bar, And Pet Wash Station. Ideal Location, Walking Distance To Durham College And Ontario Tech University, Minutes To Hwy 407, And Close To Costco, Shopping, Dining, And All Major Amenities. Perfect For Students, Professionals, Or Investors. Don't Miss This Excellent Opportunity In A Growing, High-Demand Community!! (id:60365)
1 - 103 Malvern Avenue
Toronto, Ontario
Welcome to care free living in Toronto's Upper Beaches. This beautifully renovated 2 bedroom apartment features a bright and spacious living space, a gourmet kitchen with top-of-the-line appliances including a gas range, and walk out to a private outdoor space. Located steps from amazing parks, top-rated schools, and trendy shops and dining on the Danforth, with convenient access to the TTC and GO Train, making commuting a breeze. (id:60365)
2010 - 21 Widmer Street
Toronto, Ontario
Welcome to Cinema Tower ~ one of Toronto's most sought after addresses in the heart of the Entertainment District - 21 Widmer St. This bright and modern 1-bedroom, 1-bathroom condo offers a perfect blend of style, comfort, and convenience. Featuring an open-concept layout, floor-to-ceiling windows, and a spacious balcony with city views, this suite is ideal for urban professionals or couples looking to enjoy downtown living. The sleek kitchen boasts stainless steel appliances, quartz countertops, oversized kitchen island and ample storage. Enjoy a spacious bedroom with large closets and tons of natural light. Step on to your oversized balcony with soaring south views of Toronto including the CN Tower. Building amenities include a state of the art fitness centre, basketball court, party room, rooftop terrace, and 24-hour concierge. Steps to TIFF Bell Lightbox, King West restaurants, nightlife, the Financial District, and the TTC at your door. Available December 1st - Don't miss your chance to live in one of Toronto's premier luxury buildings! (id:60365)
200 Cortleigh Boulevard
Toronto, Ontario
Welcome to Cortleigh Boulevard - one of Midtown Toronto's most prestigious streets. This beautifully maintained 4-bedroom, 3-bath bungalow offers the perfect opportunity to experience living in a highly coveted neighbourhood surrounded by elegant custom homes.Full of character and warmth, the home blends timeless charm with functionality and comfort.Located within walking distance to top-rated schools including Allenby, Havergal, Lawrence Park, and Upper Canada College, and just moments from parks, cafés, boutiques, and public transit, this home offers a seamless blend of community, convenience, and elegance.Private backyard for kids to play and families to gather - plus generous driveway parking and one-car garage for added convenience.Enjoy the best of Midtown living in a home that truly captures the spirit of Toronto's most loved neighbourhood. (id:60365)
35 Woburn Avenue
Toronto, Ontario
Exceptional Luxury Redefined, 35 Woburn Avenue is a residence where every detail is deliberate, and every finish thoughtfully chosen. The home welcomes you with elegance & comfort. Main floor showcases open-concept living, where wide-plank white oak floors set a warm, contemporary tone. Oversized windows and a skylit hallway fill the space with natural light, while the family room extends seamlessly from the kitchen.Custom feature walls with tons of built-ins, an art-deco inspired wine display, and designer LED lighting combine to create a space that is both stylish and inviting. On the upper floors, each bedroom serves as a private retreat. Large windows frame serene views, while generous closet organizers provide abundant storage and functionality. Spa-inspired bathrooms feature full-height architectural tiling, wall-hung fixtures, and indulgent finishes. Every element has been designed to feel functional, durable, and restorative. The lower level is finished with the same attention to detail, offering heated floors, a tiled laundry room, and ample storage. Far from an afterthought, it provides practical comfort for everyday living. Beyond the main residence lies a rare gem: a fully insulated backyard studio. Complete with a high-efficiency heat pump, custom fireplace, and sliding glass doors, it is ideal as a home office, guest suite, creative space, or personal gym. The backyard itself is an urban retreat, featuring a maintenance-free composite deck with frameless glass railings and a stone patio for effortless entertaining. Every aspect of 35 Woburn has been crafted to elevate daily living. Spray-foam insulation ensures efficiency, solid-core soft-closing doors enhance privacy, and LED lighting throughout adapts to any occasion. This is not a template home. It is a BESPOKE masterpiece designed for those who expect the exceptional. 35 Woburn Avenue is more than a place to live. It is a sanctuary, an entertainers dream, and a true, spectacular trophy House. (id:60365)
374 Glengarry Avenue
Toronto, Ontario
Elegantly positioned in the prestigious Avenue Rd/Lawrence area, this luxurious home sits on one of the neighborhood's most sought-after streets. Enjoy a spacious, upgraded kitchen with a breakfast nook and walk-out to an oversized deck ideal for hosting and everyday living. Professionally landscaped front and backyard with mature trees, privacy hedges, and well-kept greenery create a peaceful outdoor retreat. Conveniently located near top-rated schools, shopping, and major highways. (id:60365)

