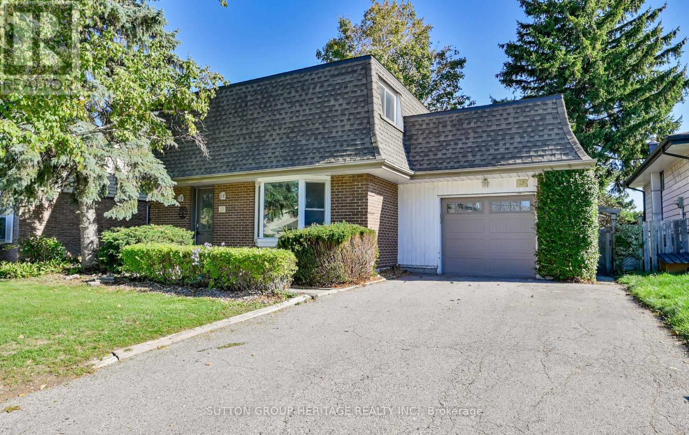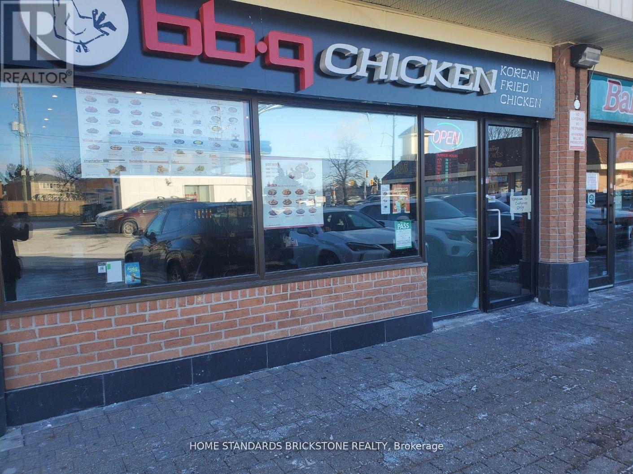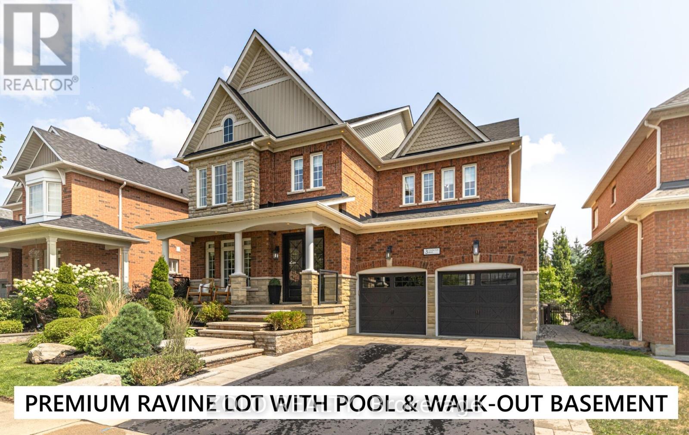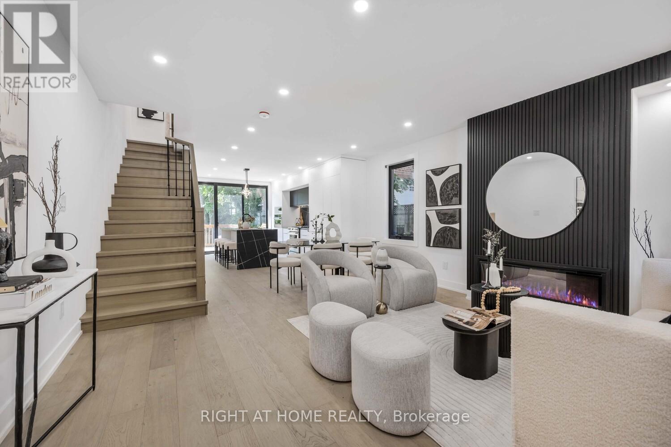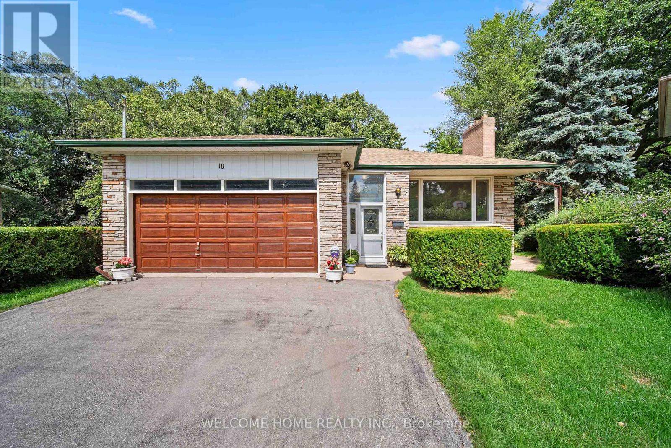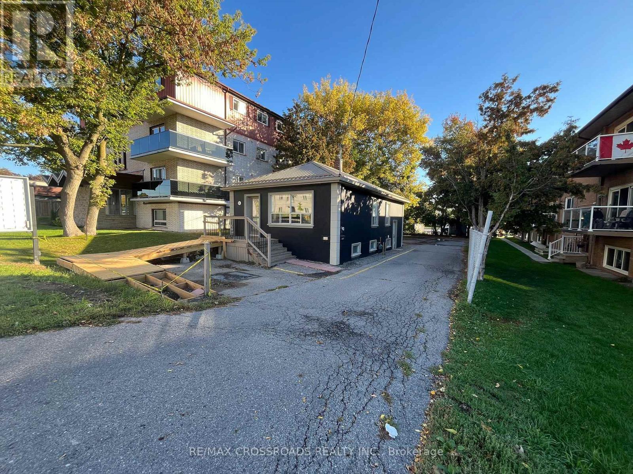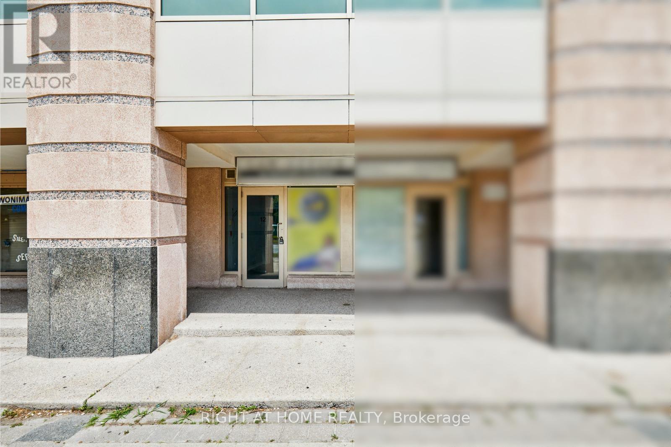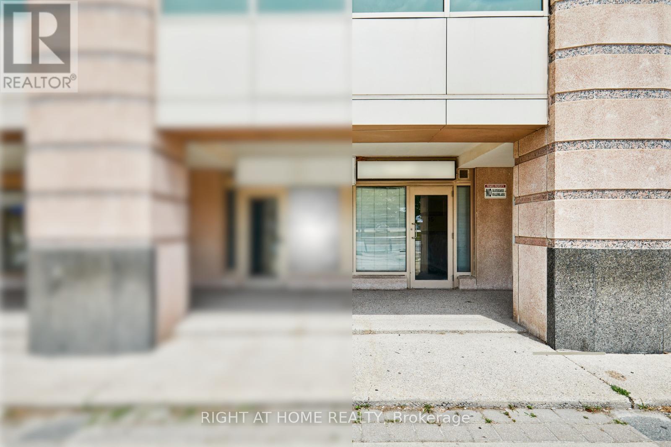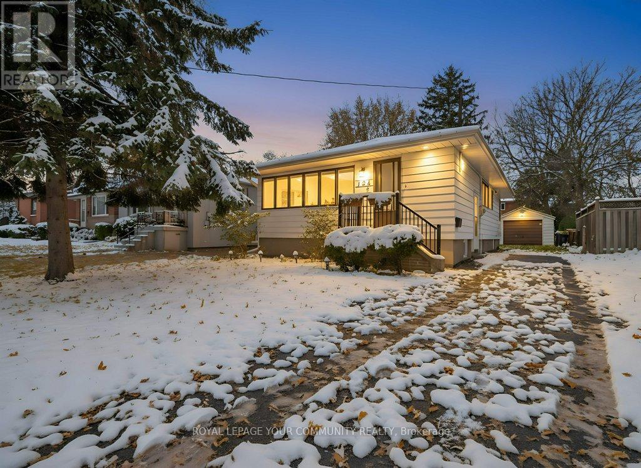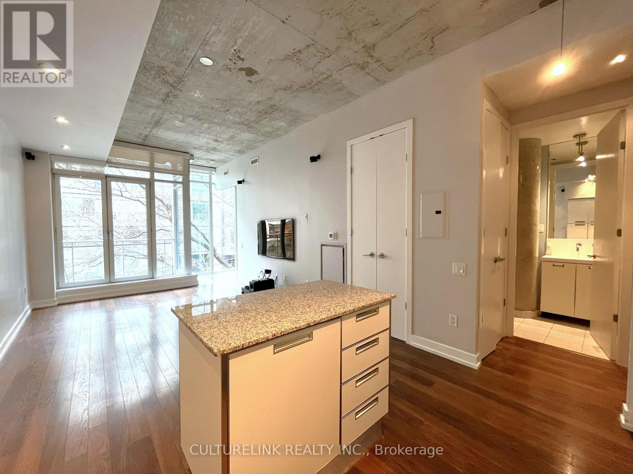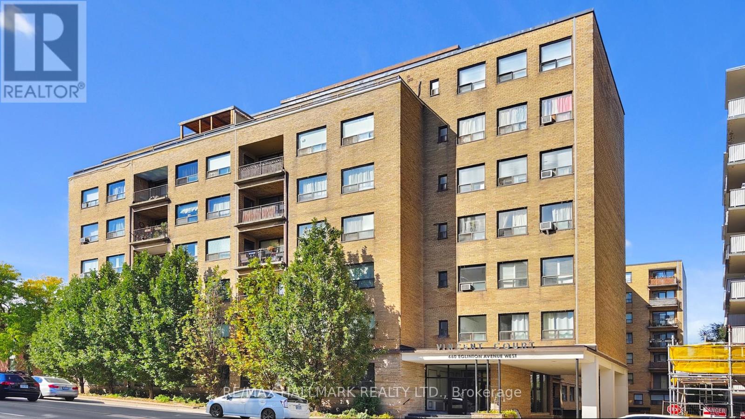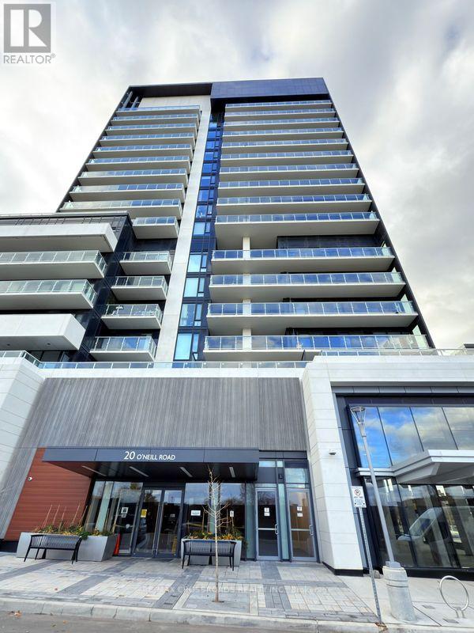29 Glenmount Court
Whitby, Ontario
Why Go For A Townhouse When You Can Have A Detached Instead?? This 4 Bedroom Detached Home Is Nestled At The End Of A Quiet, Family-Friendly Court In A Desirable Mature West Lynde Neighbourhood. A Perfect Start For First-Time Buyers Or Young Families Looking For Room To Grow. Step Inside And Be Greeted By Living Room With The Huge West Exposure Bay Window (Replaced 2025) Filling The Space With Natural Light. The Heart Of The Home Is The Renovated "Down-To-The-Studs" Custom Kitchen. It Features Ample Quartz Counters, Potlights, Plenty Of Pantry-Sized Cabinets, A Large Breakfast Bar And Additional Eat-In Area, And A Coffee/Wine Bar. Truly A Must-See! Head Up To The Newly Carpeted (September 2025) Second Floor And Find 4 Bedrooms, Updated Main Bathroom (2020) And A Good-Sized Primary Bedroom With 3-Piece Ensuite. The Separate Side Entrance Leads Directly To The Basement Which Many Similar Houses Around Have Converted Into In-law Suites For Multi-Generational Living Or Basement Apartments With Rental Potential. Even Now, It Provides A Great Finished Rec Space Loaded With Potential To Add Your Own Touch! Step Outside To A Private Backyard Escape With Mature Trees Including Sugar Maples That Can And Have Been Tapped For Maple Syrup Making! Don't Miss That There Is A Full-Sized Garage Door Into The Backyard Allowing Easy Storage And Access To And From The Garage. Amazing Location For Commuters Where You Are Just A Few Minutes To 412/401 Access, And A 7-Minute Drive To Whitby GO Station! Come And See All This Property Has To Offer Today. (id:60365)
8 - 4915 Steeles Avenue E
Toronto, Ontario
Well-Established, Profitable, and Turnkey Franchise for Sale! This popular Korean fried chicken franchise features an easy-to-operate system requiring minimal staffing, with steadily growing sales and increasing popularity among customers. Fully renovated with a modern design and equipped with high-quality equipment. Located in a high-traffic retail plaza with excellent neighbouring businesses and residential areas. Plenty of surface parking available for customers. Includes all equipment and fixtures, with franchise support and training provided by the seller. **EXTRAS** Rent: $4,650 (TMI & HST included). 1.5 + 5 year lease term. The business can be sold without the franchise if the buyer prefers. (id:60365)
3 Covington Drive
Whitby, Ontario
Set on one of Brooklins most coveted streets, this exceptional Southampton Model Queensgate home offers over 4,000 sq. ft. of professionally designed & decorated luxury living space. Situated on a 50 ft lot backing onto greenspace, this home delivers both sophistication & serenity. The attention to detail is evident from soaring ceilings & rich hardwood flooring throughout to designer lighting & in-ceiling speakers that set the tone for effortless elegance. At the heart of the home lies the entertainers kitchen, outfitted with high-end appliances incl. a Jenn-Air fridge, wall oven, microwave, & Thermador cooktop. This culinary haven seamlessly opens to the oversized great room w/ gas fireplace, all overlooking the breathtaking ravine backdrop & walks out to custom Trex deck overlooking the Backyard Oasis. In addition to a separate Living & Dining Room, the main floor also features a home office (also ideal as a childrens playroom), a mudroom/laundry room w/access to a recently renovated garage. Upstairs, the primary suite is a true retreat, with tranquil ravine views, his-and-hers walk-in closets, & a spa-inspired 5-piece ensuite. Bedroom 2 enjoys its own 3-piece ensuite and walk-in closet, while bedrooms 3 & 4 share a spacious 4-piece Jack & Jill bath each with its own walk-in closet. The finished walk-out basement extends the homes entertainment space, a sprawling rec room w/built-in cabinetry, a wet bar & beverage fridge, plus an open games area ideal for hosting family gatherings or poolside celebrations. Step outside to your private backyard oasis, complete w/16 x 32 kidney-shaped in-ground pool, hot tub, pool cabana w/electrical, propane fire pit & extensive landscaping. All of this is within walking distance to top-rated schools & moments from downtown Brooklin, golf courses, the 407, shops, dining & more. Luxury. Privacy. Location. This is more than a home its a lifestyle. (id:60365)
324 Lee Avenue
Toronto, Ontario
Welcome to this stunning reimagined luxury 2.5-storey residence in the heart of The Beaches. Offering approx. 1,880 sq. ft. of refined living space, this home features 3 spacious bedrooms plus a versatile loft that can serve as a 4th bedroom, 4 beautifully designed bathrooms, and a fully finished walkout basement with its own kitchen. Renovated from top to bottom, this home combines timeless design with modern convenience, showcasing engineered European wide-plank hardwood, refined millwork, sleek matte finishes, and a striking feature wall with an elongated fireplace. The custom chefs kitchen showcases Italian Sahara slab counters with an oversized waterfall island, Fulgor Milano & KitchenAid appliances, and designer lighting ideal for entertaining. Dramatic 10-ft sliding doors open to a landscaped backyard oasis with custom deck, interlocking, and stone patio. A private driveway with 2 parking spaces adds rare convenience. Upstairs, bright bedrooms include custom closets, spa-inspired bathrooms with Italian tile, and a primary suite with a glass shower and brushed-gold fixtures, while a second-floor laundry enhances daily living. With all-new mechanicals including a new furnace, 200-amp service, plumbing, waterproofing, and smart-home features, this turnkey home provides peace of mind. Steps to Queen St., Kew Gardens, and top schools including Williamson Rd. (French Immersion), and less than a 10-minute walk to sandy beaches and the boardwalks that define this lifestyle. (id:60365)
10 Pengelly Court
Toronto, Ontario
Discover the potential of 10 Pengelly Court, an excellent opportunity for homebuyers seeking a one of a kind detached house in a quiet, family-oriented neighbourhood. Located on a peaceful cul-de-sac in Birchmount Park, this well-kept home sits on a generous lot and offers the space, layout, and location ideal for growing families or first-time buyers ready to make a move. With top-rated schools, parks, and transit just minutes away, it combines suburban comfort with everyday convenience. Whether you're looking to move in, update to your style, or invest in a high- demand area, this home is for you! A garden paradise overlooking Taylor Creek, providing privacy and scenic views. (id:60365)
951 Simcoe Street N
Oshawa, Ontario
Freestanding professional office building in a prime Oshawa location, close to the university and surrounded by established residential neighbourhoods. The main floor offers two private offices, a partitioned office, a reception area with coffered ceiling, and a washroom. The finished lower level features a conference room, three workstations, and an additional washroom. Parking for seven vehicles, and a designated handicap parking space, plus a newly done ramp access at the front entrance. Currently vacant, previous lease ended in September and was rented for $4,000/month + $1,250 TMI + HST, this property provides strong income potential. With lot depth and favourable zoning, it also offers excellent future redevelopment opportunities. A turnkey freestanding income potential property, ideally positioned for long-term growth and appreciation. (id:60365)
12 - 108 Corporate Drive
Toronto, Ontario
Prime Retail Opportunity - Units 12 & 15, 108 Corporate Dr., Scarborough. Outstanding retail space available at the base of a high-rise residential tower, surrounded by multiple densely populated condo buildings-providing steady foot and vehicle traffic throughout the day. This highly accessible location is just steps to TTC bus stops and only minutes from Scarborough Town Centre, Highway 401, parks, schools, and major employment hubs. Exceptional visibility and convenience make this an ideal setting for businesses looking to thrive. Situated near established local retailers such as Amy's Wireless and Noir Barbershop, each unit offers one dedicated parking spot, with additional visitor parking available at the rear of the property. Perfect for clean-use retail operators, these units present a rare opportunity to establish or grow your business in a vibrant, fast-developing community. High exposure. Strong traffic. Unmatched convenience. An ideal location for your next retail venture. (id:60365)
15 - 108 Corporate Drive
Toronto, Ontario
Prime Retail Opportunity - Units 12 & 15, 108 Corporate Dr., Scarborough. Outstanding retail space available at the base of a high-rise residential tower, surrounded by multiple densely populated condo buildings-providing steady foot and vehicle traffic throughout the day. This highly accessible location is just steps to TTC bus stops and only minutes from Scarborough Town Centre, Highway 401, parks, schools, and major employment hubs. Exceptional visibility and convenience make this an ideal setting for businesses looking to thrive. Situated near established local retailers such as Amy's Wireless and Noir Barbershop, each unit offers one dedicated parking spot, with additional visitor parking available at the rear of the property. Perfect for clean-use retail operators, these units present a rare opportunity to establish or grow your business in a vibrant, fast-developing community. High exposure. Strong traffic. Unmatched convenience. An ideal location for your next retail venture. (id:60365)
184 Hendon Avenue
Toronto, Ontario
***Rare Opportunity In Prime North York!*** This Charming Bungalow Sits On An Impressive 40 X 150 Ft Lot, Offering Endless Possibilities For Homeowners, Renovators, Handymen, Or Builders. Whether You're Looking To Live In, Renovate, Rebuild, Or Invest, This Property Is A Versatile Canvas Ready For Your Vision. The Home Features A Bright Open-Concept Layout, With Three Spacious Bedrooms On The Main Level And A Partially Finished Basement That Includes A Separate Side Entrance-Perfect For Converting Into A Second Unit, In-Law Suite, Or Income-Generating Rental. The Layout Offers Flexibility For Multi-Generational Living Or Future Expansion. Step Outside To Discover A Fully Detached Garage, A Long Private Driveway, And An Exceptional Backyard-Ideal For Entertaining, Gardening, Or Future Development. The Lot Size Provides Ample Room To Build Your Dream Home Or Add A Garden Suite, Subject To City Approvals. Inside, The Open Design Allows For Easy Reconfiguration, With Generous Natural Light And Solid Bones That Make Renovation Straightforward And Rewarding. Located In A Highly Sought-After Pocket Of North York, You're Just Minutes From TTC Subway Access, Parks, Top-Rated Schools, And The Vibrant Amenities Of Yonge Street. Enjoy The Convenience Of Urban Living With The Tranquility Of A Residential Neighbourhood. Whether You're A First-Time Buyer With Renovation Dreams, A Seasoned Investor Seeking Rental Potential, Or A Builder Looking For A Premium Lot, This Property Checks All The Boxes. Sold As-Is, This Home Invites You To Bring Your Creativity And Transform It Into Something Truly Special. Don't Miss Your Chance To Own A Piece Of North York With Incredible Upside And Unbeatable Location. (id:60365)
301 - 20 Stewart Street
Toronto, Ontario
Discover sophisticated urban living in this rarely available one-bedroom residence, featuring soaring 10-foot ceilings and a sleek Scavolini kitchen accented by a premium Grohe faucet. The open-concept living area is equipped with a five-speaker Bose surround sound system + Samsung wall-mounted TV, creating the perfect atmosphere for relaxation or entertaining. Step through elegant glass French doors onto your private balcony, where serene, tree-lined views offer a peaceful escape from the city buzz. The bedroom includes a ceiling-mounted Samsung TV and a spacious walk-in closet with custom California Closets. It comes furnished with a double bedframe, boxspring, and mattress-available to keep or remove based on your preference. The modern spa-inspired bathroom features a Toto toilet and a luxurious waterfall shower. Enjoy the comfort and exclusivity of this quiet 59-unit boutique condominium in one of the city's most sought-after locations. Steps from Toronto's finest dining, shopping, and entertainment. (id:60365)
508 - 660 Eglinton Avenue W
Toronto, Ontario
Welcome to Vincent Court, an Art Deco inspired co-ownership building located in exclusive Forest Hill. This west facing 1 bed 1 bath suite offers approx. 700 sq ft of interior living plus a private balcony with an open view overlooking mature trees. Bright and spacious interior with a functional layout and no wasted space. Wood and tile flooring, crown moulding, and ample storage throughout. Tastefully updated eat-in kitchen with island, cook top, wall oven, mirrored backsplash and workspace. Open concept living has custom entertainment built-ins and an abundance of natural light with large windows. Over sized bedroom and cheerful renovated bath with geometric tile will impress! Monthly maintenance fee includes property taxes and utilities (except hydro), excellent value in prime location at Eglinton Avenue West and Spadina Road. Building features a common area terrace with BBQs. Parking spot is a rental. Steps to TTC, soon to open Chaplin LRT station, 9km Beltline nature trail for walking and biking. Close to shops along Eglinton, Spadina Village, restaurants, parks, tennis court, library, and top rated schools. (id:60365)
1419 - 20 O'neill Road
Toronto, Ontario
A+ Location, Luxury Condo, doorsteps to Shops at Donmills, access to shopping, dining, entertainment & groceries, Open Concept Living & Dining Area With Spacious Walkout Balcony. Laminated Floor Throughout, High-End Finishes, Modern Kitchen, Granite Countertop, Floor-To-Ceiling Windows With Lots Of Natural Light, Minutes To Fairview Mall, TTC, Eglinton LRT & DVP. Amenities including (Pool, Sauna, Gym, Party Room, Outdoor Garden) *1 Parking Included* (id:60365)

