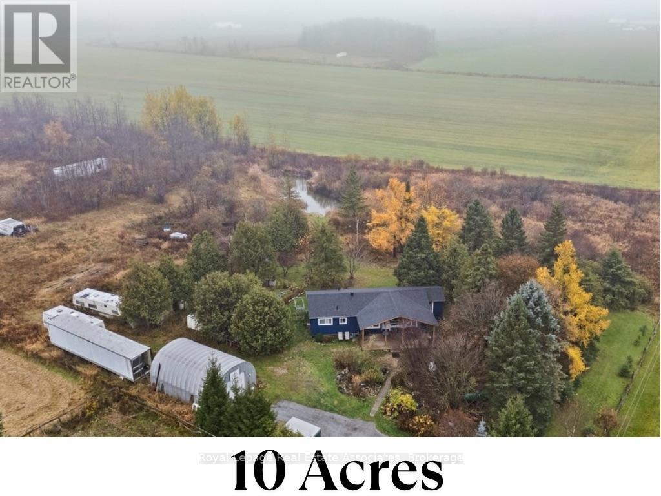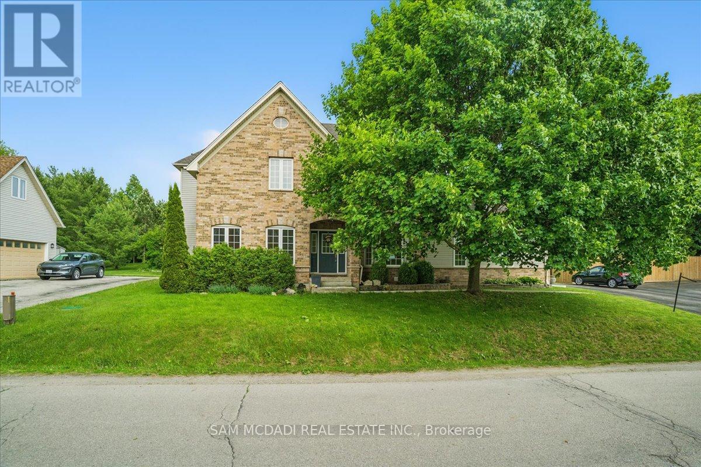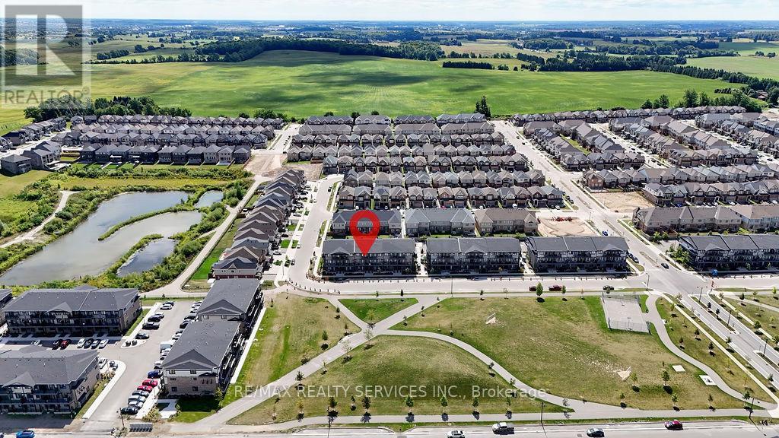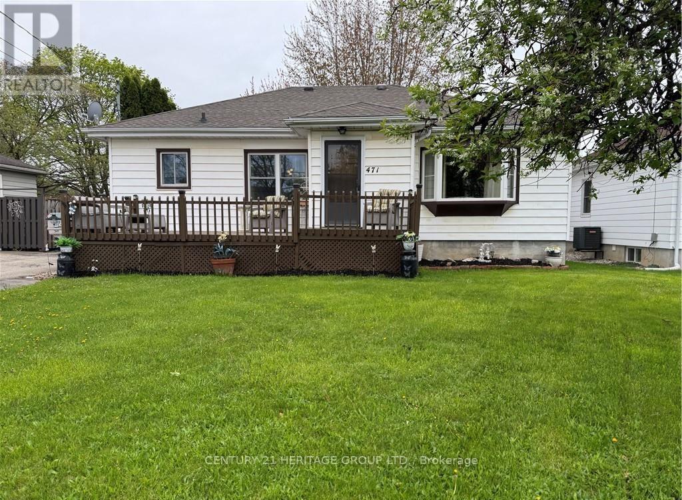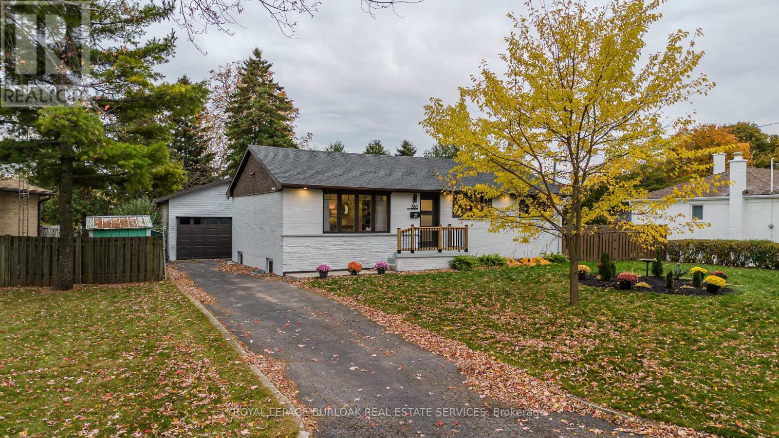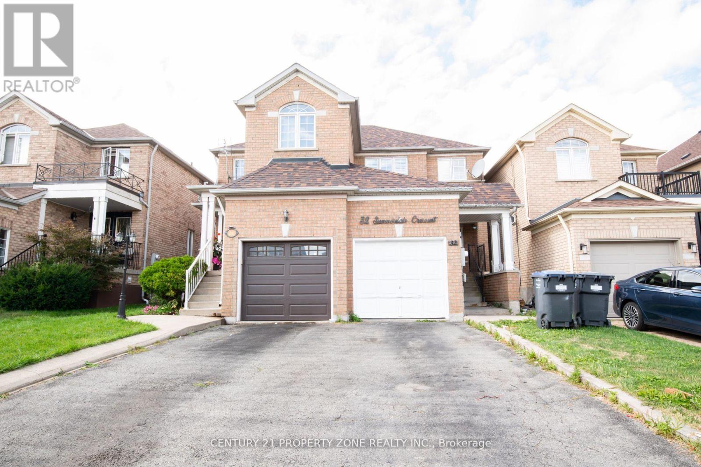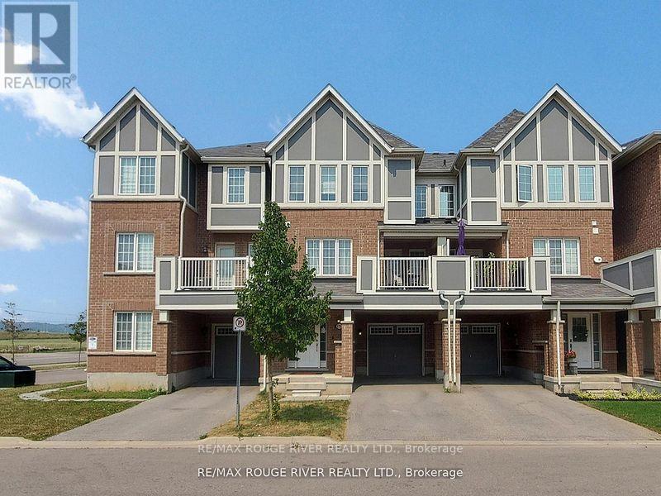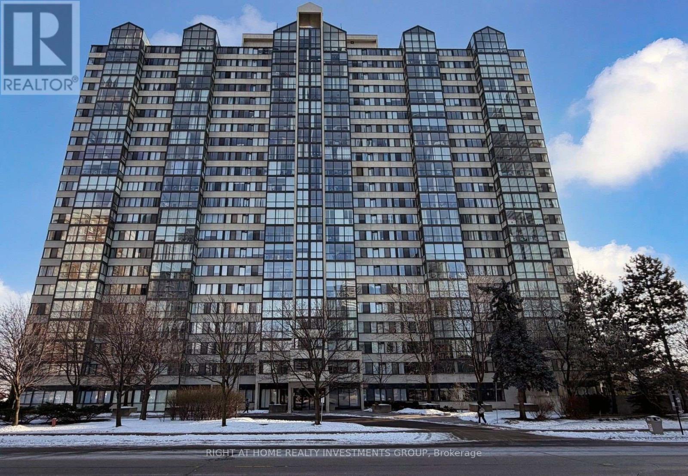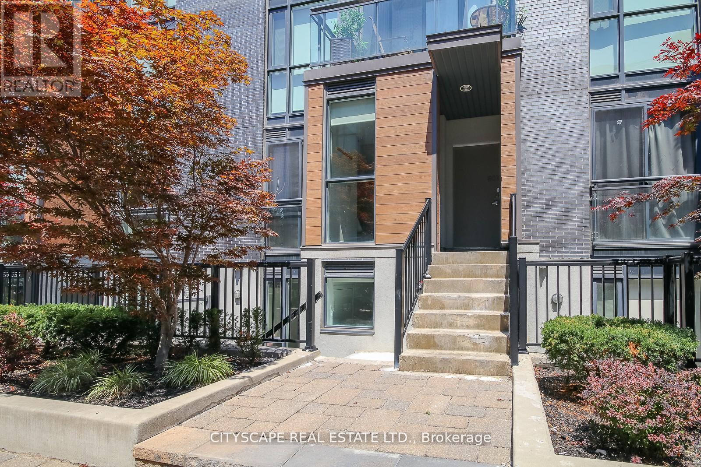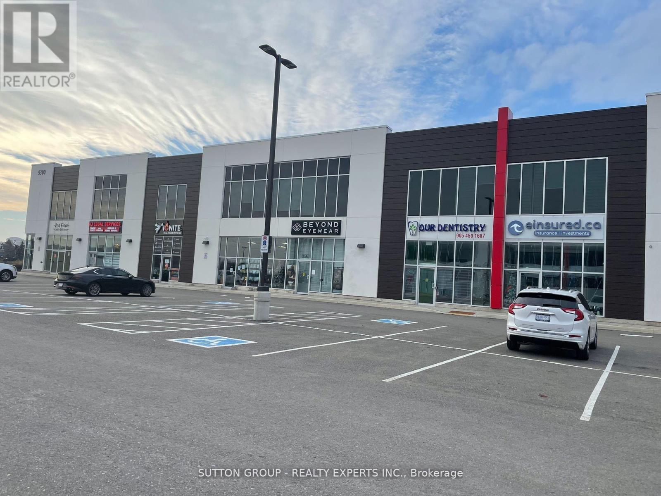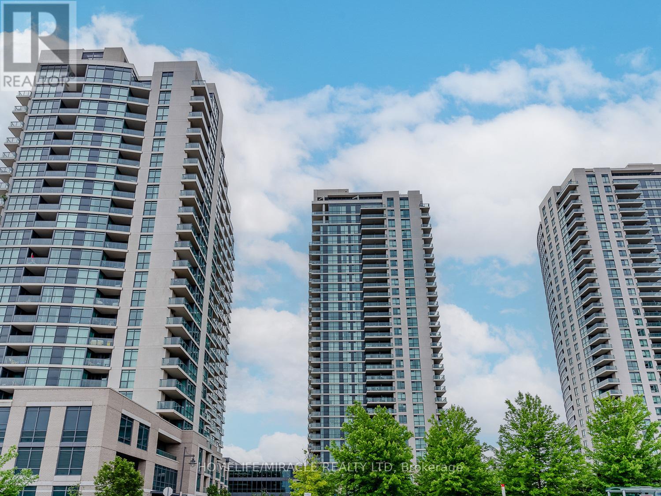0 Pebblestone Road
Durham, Ontario
Welcome to 53 acres of untouched beauty in Courtice, perfectly situated just moments from Highway 418. This sprawling property offers rolling landscapes, privacy, and endless possibilities-whether you dream of building a private retreat, establishing a hobby farm, or holding a valuable piece of land for the future. Nature and convenience meet in this rare Courtice opportunity. (id:60365)
180118 Grey Road 9 Road
Southgate, Ontario
10 Acres of Opportunity - Minutes from Town! Welcome to 180118 Grey Road 9, Southgate - a nature lover's dream offering endless possibilities. Nestled on 10 acres just 2 minutes from downtown Dundalk, this property blends privacy, open space, and convenience. You're close to schools, shopping, the town pool, and Highway 10 nearby for an easy commute. Perfect for those seeking a hobby farm or country retreat, the property features a chicken coop, duck pond, and hunting house, plus plenty of room for expansion. The 20' x 30' shop with 10-foot door provides excellent storage for large equipment or workshop use. The land is rich with gardens, fruit trees (raspberries, cherries, black currant, and apple), and mature black walnut and chestnut trees, making it a true countryside escape. Inside, this 3-bedroom, 1-bathroom bungalow showcases hardwood floors throughout and an eat-in kitchen and propane stove - all within a carpet-free home. The living room opens through French sliding doors to a bright den with a walkout to the yard, offering flexibility for a home office or family space. The unfinished basement with laundry is ready for your finishing touches and future customization. Enjoy peaceful mornings on the large covered 12' x 28' front porch surrounded by nature. Whether you're skating on your private pond in winter or exploring your acreage year-round, this property delivers both comfort and potential - all in an ideal location just outside town. (id:60365)
20 - 6 Valley Ridge Lane
Hamilton, Ontario
Welcome to 6 Valley Ridge Lane, a beautifully maintained 3 plus 1 bedroom detached 2 story situated on a large lot in a quiet and safe rural subdivision on Hamilton's sought-after West Mountain. Tucked away from the hustle yet just 12 minutes to the Campbellville 401 exit, this home offers the perfect balance of country tranquility and city convenience. Elegant curb appeal, a double-wide driveway, and a double garage with inside entry set the tone as you arrive. Inside, the sun-filled main floor features an open-concept living and dining area, a spacious kitchen with stainless steel appliances and a breakfast peninsula, and a convenient main-floor laundry. The primary suite is also on the main level, offering a walk-in closet and a private 4-piece ensuite ideal for those seeking one-level living. Upstairs, you'll find two generously sized bedrooms and a full bathroom, along with a massive bonus room above the garage that can serve as a family room, office, or fourth bedroom. The backyard is private and inviting, framed by mature trees and cedars. Recent updates include the roof, attic insulation, furnace, garage door, and water softener making this home truly move-in ready. The subdivision features its own water treatment facility, included in the $450 monthly condo fee, so you can enjoy the benefits of rural living without the maintenance of a well or septic system. This home is a perfect fit for families at any stage, combining functionality, space, and serenity in a community-oriented setting. (id:60365)
174 Wheat Lane
Kitchener, Ontario
Beautifully designed townhome in a highly desirable Kitchener location, featuring a modern open-concept layout with a stylish kitchen and large island ideal for entertaining guests, Big Great Room and Big Bedrooms with a total of 3 bathrooms, and a spacious balcony perfect for relaxing or hosting. Ideally situated within walking distance to schools, parks, shopping malls, and a recreation centre, with just minutes drive to Highway 401 and Kitcheners thriving IT hub including Google, Shopify, and other major tech employers, this home offers the perfect blend of style, convenience, and location for professionals, families, and investors alike. (id:60365)
471 Geneva Street
St. Catharines, Ontario
This solid bungalow on a great sized lot (60 x 125) with fenced-in yard for pets & children to enjoy is located in the practical and sought after north St Catharine's! Close to all amenities including schools, public transit, dining, shopping and easy QEW access! The front and back yards both feature large decks. This great bungalow offers well maintained original hardwood flooring, 3 main floor bedrooms (1 bedroom with access to the backyard deck), bright LED lighting throughout, a 4 piece bathroom, a bright kitchen with two windows (with recent new fridge and dishwasher) A bright spacious living room off the front door offers a large bay window that fills the space with natural light. Most of the windows(except 2) have been replaced. The expansive large, beautiful backyard is perfect for summer BBQs, gardening or simply relaxing in the backyard there are also 2large sheds (12x18). The lower level is partially finished with laundry room. There is a separate side entrance to the spacious basement making the space suitable for generational accommodations (in-law suite) or for home gym, play room or game and movie nights! Don't miss out on the opportunity to make this great bungalow your new home! (id:60365)
260 Foxbar Road
Burlington, Ontario
Welcome to this beautifully updated bungalow in one of Burlington's sought-after family-friendly neighbourhoods, just minutes from the lake, Burloak Waterfront Park, schools, and trails. Fresh curb appeal with coordinated professional painting of house and garage exterior (2025), smart app-controlled soffit lighting, a paved four-car driveway w/ no sidewalk, and a large 17' x 23' 1.5-car detached garage w/ new 50A panel (2025), hydraulic compressor system, loft storage, and excellent workshop/hobby potential. Inside, the home feels bright, modern, and move-in ready. The main level features new flooring and lighting (2025), a light-filled living and dining area, and an updated kitchen w/ stainless steel appliances and timeless tile backsplash. The spacious primary bedroom offers extensive closet space and ensuite privilege to the refreshed 4pc bath, w/ a second bedroom completing this level. The fully finished lower level (2024/2025) is ideal for multi-generational living, guests, or teens, w/ separate ground-level rear entrance, soundproofed ceilings, all new wiring, three wired smoke detectors, generous recreation space, new full-size egress windows, a wet bar that can be upgraded to a full kitchen, 3pc bath w/ walk-in shower, guest suite, laundry, and storage. Extensive upgrades provide comfort and peace of mind: full exterior foundation waterproofing, upgraded attic insulation to R60, and a new energy-efficient heat pump HVAC system. Outside, enjoy the large fully fenced 80' x 100' lot, mature trees, shed, and newly renovated tiered wood deck (2025). A beautifully updated home that blends style, comfort, and flexibility in a prime Burlington location. (id:60365)
32 Summerdale Crescent
Brampton, Ontario
Welcome to this beautifully maintained semi-detached home in the sought-after Fletchers Meadow community, just minutes from Mount Pleasant GO Station and close to all major amenities. This bright, move-in-ready property offers 3 spacious bedrooms, 3 bathrooms, and countless upgrades throughout. Enjoy elegant hardwood flooring and California shutters across all levels, adding warmth and sophistication to the home. The custom-designed kitchen features sleek high-gloss acrylic cabinets, quartz countertops, and premium appliances, including a Samsung Smart Hub refrigerator perfect for modern family living. The professionally finished basement provides an additional living space with waterproof flooring, a stylish full bathroom with LED mirror, wall-mounted vanity, and ample storage ideal for recreation, guests, or a home office. The main floor powder room has been thoughtfully renovated with a contemporary design. Upstairs, the primary bedroom includes a semi-ensuite for added convenience, while secondary bedrooms are spacious and filled with natural light. This home is located in a vibrant, family-friendly neighbourhood with schools, parks, shopping, and transit all within easy reach. With a motivated seller, this is a rare opportunity to own a tastefully upgraded property in one of Bramptons most desirable communities. (id:60365)
171 Lemieux Court
Milton, Ontario
Welcome to this immaculate three storey freehold townhome in Milton's Hawthorne south enclave. All brick exterior with coveted three parking. This bright, beautifully maintained home offers 3 bedrooms, 3 bathrooms, and a versatile main floor den with direct garage access. Laminate floors throughout. The second level features an open layout with ceiling pot lights, dining area walkout to spacious balcony and an elegant kitchen with stainless steel appliances, longer upgraded cabinets and a breakfast bar. Upstairs you will find three spacious bedrooms and two full baths. No sidewalk at front. Close to top schools, parks, trails, kelso conservation and many other amenities. (id:60365)
512 - 350 Webb Drive
Mississauga, Ontario
High Demand Location In The Heart Of Mississauga!! Bright Spacious Corner Unit over 1200 Sq Ft! Spectacular S/E City Views! 2Bed + Solarium. Large Living Room, Great Family Sized Kitchen W/Breakfast Area-Floor To Ceiling Windows. Perfect Floorplan To Create An Open Concept Space! Oversized Master W/ Ensuite! Two Parking Spots, Walk To Square One-Celebration Square-New Sheridan Campus-Library-Living Arts Centre-Ymca (id:60365)
Th - 802 - 57 Macaulay Avenue
Toronto, Ontario
Wallace walk! spacious 2 bed plus den townhouse with Juliette Balcony! light-filled corner townhouse - 2 bedrooms + 1-1/2 washroom! Functional design interior provides generous room sizes, ample storage, and quality finishes! Soaring 9ft ceiling! Oversized living/dining! Wall-to-wall closet! 2nd bedroom with a closet! ensuite laundry. Parking is available at an additional cost. Unit is pet friendly. Walking distance to all major Transits! GO Bloor, Dundas West TTC, UP express, Roncy Village! Restaurants! bars! bike and walking trail in a natural setting! (id:60365)
Unit 215 Room#11 - 9300 Goreway Drive
Brampton, Ontario
Professional Office Space Available For Rent. Available At Prime Location! Lots Of Free Plaza Parking, Office Can Be Used As an Accounting Office, Mortgage Broker, Loan Office, Insurance, Immigration Consultant, paralegal & Much More. His And Her Washrooms!! Kitchenette Available For Lunch Break!! Open Concept outside Clearview. (id:60365)
1606 - 215 Sherway Gardens Road
Toronto, Ontario
Gorgeous 1-Bedroom Suite In Prestigious One Sherway Tower 3 Featuring Open Concept Living & Dining Room W/Hardwood Floors & Walk-Out To Balcony. Modern Finish Kitchen Cabinets, Granite Counters, & Breakfast Bar. Primary Bedroom W/Two Closets. 4Pc Bathroom W/Upgraded Fixtures. Open Balcony W/Southwest Views. Steps To Upscale Sherway Gardens, Transit, Groceries, Trails, Easy Access To The Downtown Core Along With Pearson Airport Via 427.QEW. Gardener. Resort-Style Amenities Feat: Indoor Pool, Hot Tub, Gym, Party Room, Visitor Parking, 24Hr Concierge & More. (id:60365)


