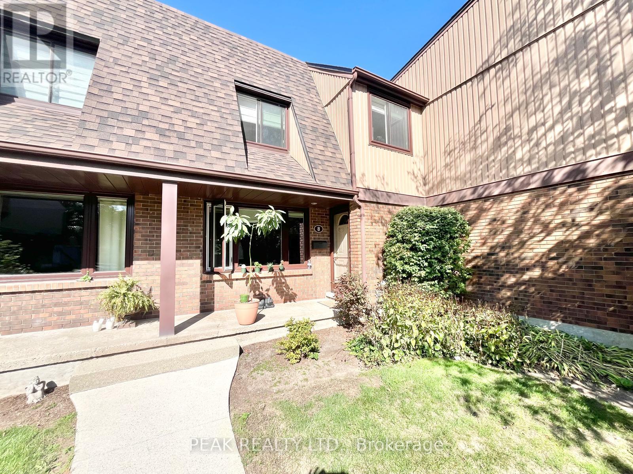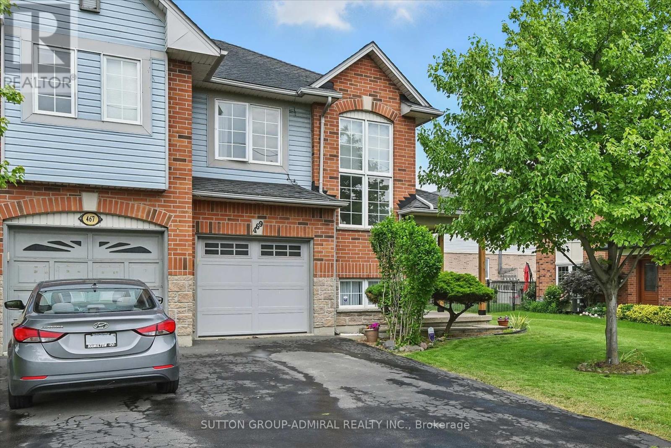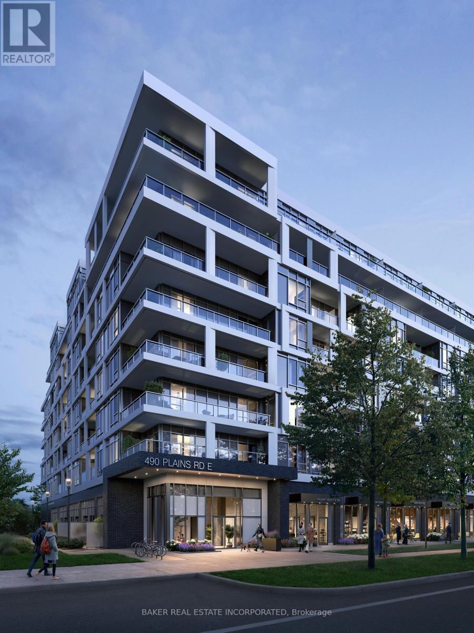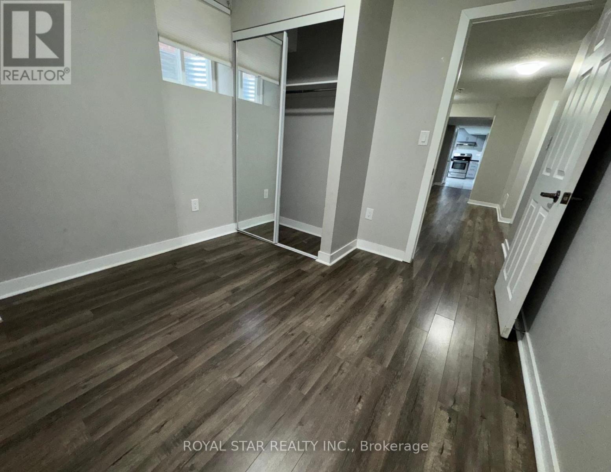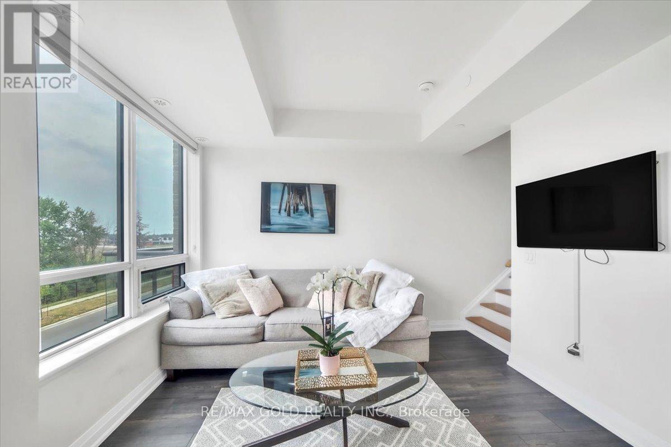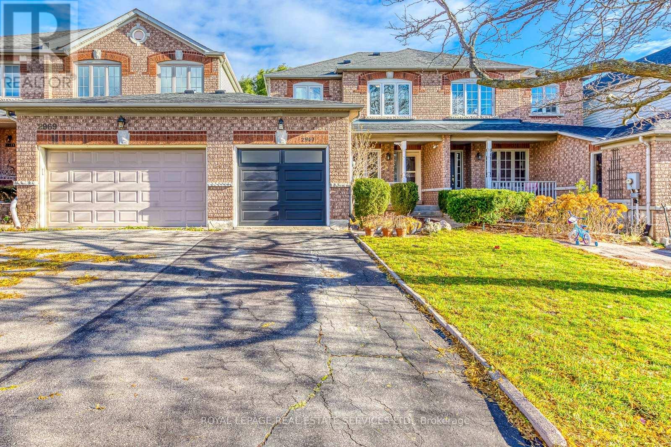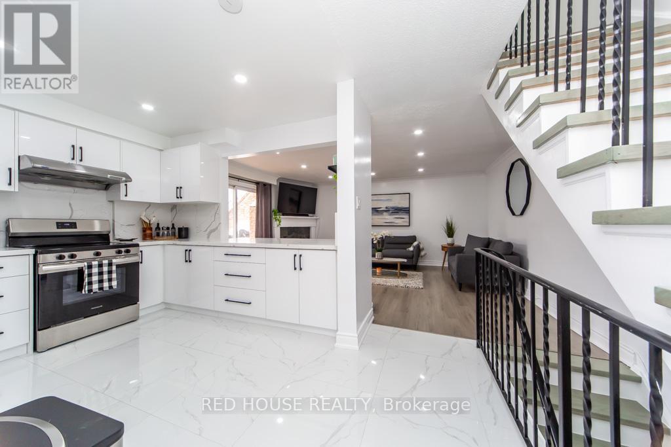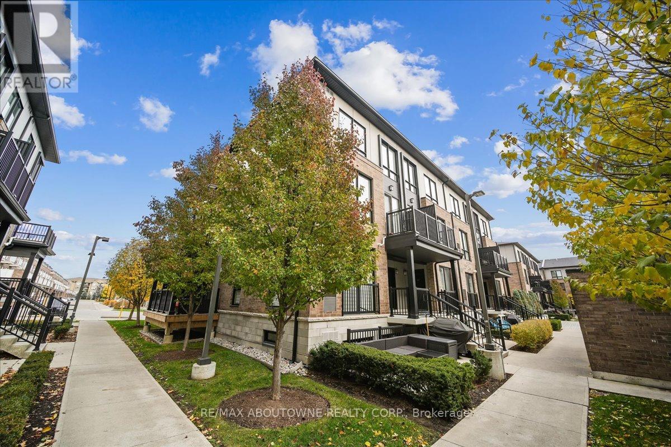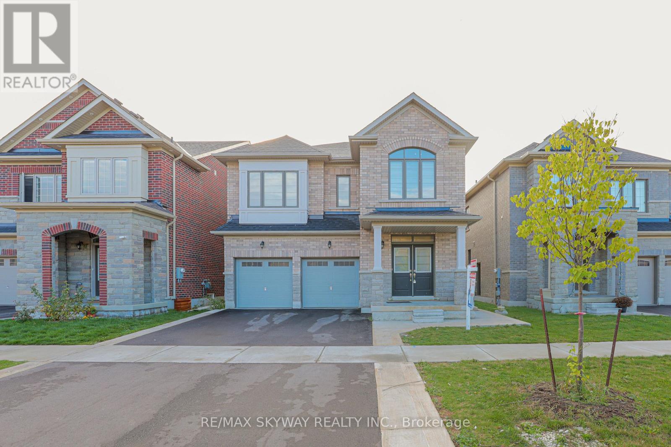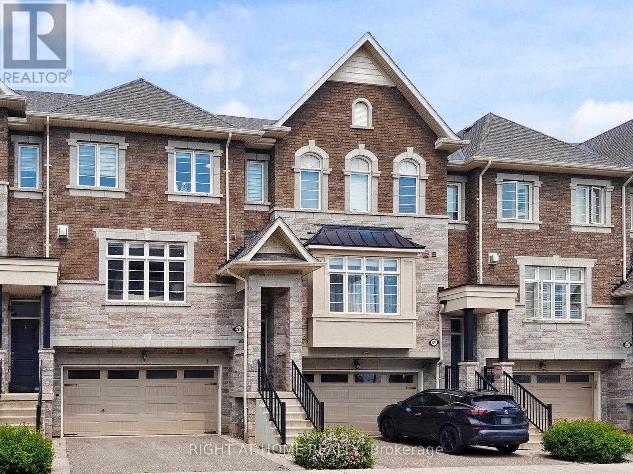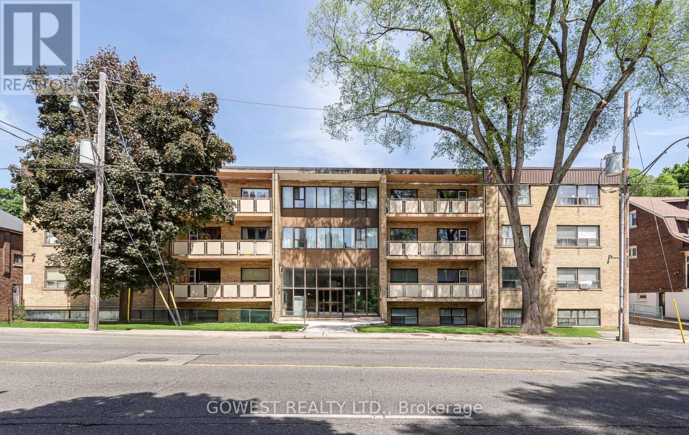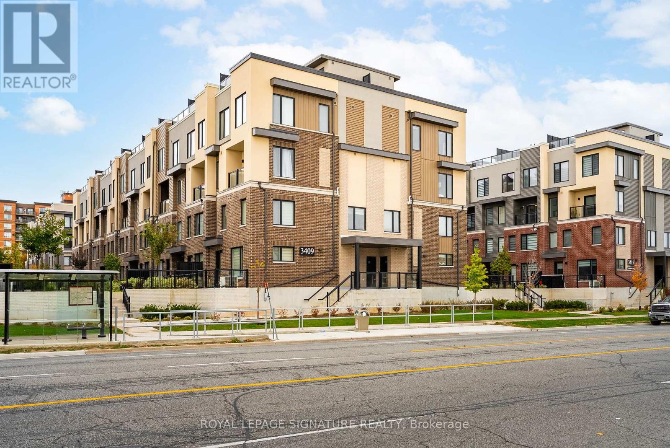8 - 279 Sandowne Drive
Waterloo, Ontario
Beautiful and spacious 3-bedroom, 2.5-bathroom home located in a highly desired neighbourhood. This bright property is filled with natural light and features a finished basement, perfect for additional living space or a home office. One designated parking spot is included, and an additional parking space is also available in the common area with no cost for a second vehicle. WATER is included in the rent, and BBQ is permitted for your outdoor enjoyment. Close to schools, parks, shopping, and all essential amenities, this home offers comfort and convenience in an excellent location. (id:60365)
469 Dewitt Road
Hamilton, Ontario
Welcome to this stunning freehold end unit townhouse in Stoney Creek, designed to feel like a semi-detached home! Boasting an expansive deck that spans the back of the house, complete with built-in planters and seating, this outdoor space is perfect for entertaining or quiet moments outdoors. The 2nd floor family room features gleaming hardwood floors and large windows thru-out. Enjoy the convenience of a short walk to Lake Ontario, scenic parks and nature trails, as well as nearby schools, the Edge Water Marina and Newport Yacht Club. With easy access to the QEW highway, commuting is a breeze! Step inside to discover a spacious layout that includes direct access from the garage and abundant storage options in the basement. The basement is already equipped with a 2 pc bathroom and has the potential to be converted into a third bedroom. The 2nd floor family room features gleaming hardwood floor and large windows thru-out the home providing an abundance of natural light and breathtaking views of the lake from the main floor living room, deck & master bdrm. The eat-in kitchen leads to a large deck, making meal prep and outdoor dining a seamless experience. Situated on a large lot, this home truly offers a unique blend of comfort and convenience. Do not miss this opportunity to make this home your own. (id:60365)
607 - 500 Plains Road E
Burlington, Ontario
1 Bed + Den with Stunning Sunset Views in Burlington's Best New Condo where Lasalle meets the Harbour. This Suite comes with Parking and Locker. Also features Balcony, 9' Ceiling, HP Laminate Floors, Designer Cabinetry, Quartz Counters, Stainless Steel Appliances. Enjoy the view of the water from the Skyview Lounge & Rooftop Terrace, featuring BBQ's, Dining & Sunbathing Cabanas. With Fitness Centre, Yoga Studio, Co-Working Space Lounge, Board Room, Party Room and Chefs Kitchen. Pet Friendly with an added dog washing station at the street entrance. Northshore Condos is a Sophisticated, modern design overlooking the rolling fairways of Burlington Golf and Country Club. Close to the Burlington Beach and La Salle Park & Marina and Maple View Mall. Be on the GO Train, QEW or Hwy 403 in Minutes. (id:60365)
Bsmt - 32 Golden Springs Drive
Brampton, Ontario
End Unit!!! LEGAL!!! Basement Apartment With Separate Entrance. No Carpet In The House. Spacious Well Designed Layout. Gorgeous Upgraded Kitchen. Two Bedrooms And A Family Room With Ample Light. Standing Shower In The Washroom. One Parking Spot In The Driveway Included. Separate Laundry. Utilities To Be Shared With Upstairs Tenant. Looking for AAA Family Only. No Smoking. (id:60365)
307 - 95 Attmar Drive
Brampton, Ontario
Stunning 2-Bedroom, 3 full bathroom, 2-Storey Condo Townhouse with ensuite Laundry in a Family-Friendly Community! Features include smooth 9 ft ceilings, floor-to-ceiling windows with sun-filled southeast exposure, and walk-out to an oversized 13 X5.5PATIO. Open-concept kitchen with quartz countertops, stainless steel appliances, double undermount sink, and ceramic tile backsplash. Spacious primary bedroom with 4-pc spa-like ensuite featuring a stand-up glass shower and a large walk-in closet. Ensuite laundry, oversized windows in both bedrooms, and a locker conveniently located on the same level. Located in a well-maintained, family-oriented complex with an exclusive playground. Steps to shopping, schools, transit, places of worship, and nature trails. MINUTES TO HWY 427 Connecting to 407 and 401. Ready to move in. Only 1 year new with beautiful brick and stone exterior and elegant modern design. (id:60365)
2967 Jackson Drive
Burlington, Ontario
Welcome to 2967 Jackson Drive - a beautifully maintained and move-in-ready freehold townhome, with only one side linked by the garage, located in Millcroft, one of Burlington's most desirable communities. Thoughtfully upgraded with a renovated kitchen, bathrooms, and staircase, plus a fully finished basement, this home offers both style and substance. Sun-filled, open-concept living spaces flow seamlessly to a professionally landscaped, interlocked backyard with a deck and storage shed - perfect for relaxing or entertaining. Spacious bedrooms with walk-in closets provide comfort and practicality. Ideally situated close to shopping, dining, parks, top schools, and commuter routes, this home offers exceptional convenience - a perfect choice for small families, downsizers, and first-time homebuyers. (id:60365)
2 - 87 Irwin Road
Toronto, Ontario
Complete Renovation! Large End Unit Townhome. Like a Semi. One of the Biggest Units in the Complex. Excellent and Efficient Layout. Lots of Sunlight. Quartz Counters and Backsplash, Stainless Steel Appliances in the Modern Kitchen. Walk Out From the Living Room to Spacious Enclosed Private Terrace. Luxurious 3rd Floor Primary Bedroom and Ensuite. Spacious Laundry Room on Lower Level Could be a 4th Bedroom. Direct Access to Lower Level from Underground Garage. Close to All Amenities, Shopping, Transit and Schools. **1st Parking Space is Exclusive for the Unit. 2nd Parking Space is Optional & Available for Additional Cost of $50/month**. (id:60365)
107 - 1202 Main Street E
Milton, Ontario
Welcome To This Bright & Beautiful 2 Bedroom, 2.5 Bathroom Stacked Townhome In One Of Milton's Most Desirable Communities! Offering A Perfect Blend Of Modern Design, Comfort & Convenience - Ideal For First-Time Buyers, Downsizers, Or Anyone Seeking A Stylish Low-Maintenance Home. The Open-Concept Layout Features 9' Ceilings, Oversized Windows & Rich Hardwood Flooring Throughout Main Level. The Kitchen Shines With Granite Counters, A Large Island, Extended Cabinetry, Classic Subway Tile Backsplash & Walk-Out To A Private Outdoor Space - Perfect For Morning Coffee Or Evening Relaxation! The Primary Bedroom Boasts A Walk-In Closet & A Modern 3-Pc Ensuite W/ Glass Shower, While The Second Bedroom, 4-Pc Bath, Laundry & Ample Storage Complete The Home. Close To GO Station, Parks, Schools, Shopping, Scenic Escarpment Trails & Major Highways - This One Has It All! (id:60365)
379 Valleyway Drive
Brampton, Ontario
Exceptional 5,000 sq. ft. home on a premium lot featuring 5 bedrooms, 4 bathrooms, and 9 ft ceilings on both main and upper levels. Highlights include a grand living room with coffered ceiling, bright great room with fireplace, formal dining room, modern kitchen with quartz countertops and stainless steel appliances, and a breakfast area with walkout to patio. The primary suite offers a walk-in closet and 6-piece ensuite, with a private ensuite in the second bedroom and convenient upstairs laundry. Finished basement with separate laundry includes a legal 2-bedroom suite with separate entrance, full washroom, powder room, plus an additional legal One Bedroom suite with full washroom & wet bar - perfect for rental income or extended family. Close to Hwy 401/407, transit, parks, and schools. (id:60365)
2251 Khalsa Gate E
Oakville, Ontario
Absolutely Stunning Executive Townhome In Sought After West Oak Trails. Spacious Open Concept Layout Boasting Approx. 2300 Square feet Of Living Space. Over 140K Spent On Upgrades. Offers Hardwood Flooring Throughout, Brand New Kitchen Including Marble Counters, Stainless Steel Kitchen Aid Appliances Center Island W/Breakfast Bar , Designer Built Cabinetry & W/O To Deck . Upper Level Features Master Retreat W/Beautiful Ensuite, W/I Closet & Walkout To Balcony. close to all amenities and Dundas street. Book your showing this home wont last. (id:60365)
308 - 205 Keele Street
Toronto, Ontario
Hydro extra. No pets and no smoking. Excellent High Park location-just steps to Keele Subway Station and High Park. This bright and inviting unit features a separate entrance, open-concept layout with hardwood floors, renovated four-piece bathroom, and combined living, dining, and kitchen area. Enjoy a private balcony in a clean, quiet building with on-site laundry facilities in the basement. Parking available for $75/month. Minimum one-year lease. Application requirements include employment letter, recent pay stubs, credit report, valid ID, and rental application. First and last month's rent required upon acceptance. (id:60365)
36 - 3409 Ridgeway Drive
Mississauga, Ontario
Modern Living in the Heart of Erin Mills. Experience contemporary elegance in this beautiful 2-storey corner townhouse, offering 1,349 sq. ft. of bright, open-concept living space combined with an outdoor balcony on the main level and a roof-top terrace. This 2-bedroom, 3-bathroom home showcases thoughtful design, generous storage, and high-end finishes throughout. Located in the highly sought-after Erin Mills community, this property is located near several major conveniences including (but not limited to) grocery stores, coffee shops, fitness centres and highways (Hwy 407, QEW, Hwy 403). Beyond accessibility, this residence is bathed in natural light and offers breathtaking sunrise and sunset views from its rare (approx 400 sq. ft.) rooftop terrace-complete with a natural gas BBQ hook-up and garden hose outlet, perfect for entertaining or relaxing outdoors. (id:60365)

