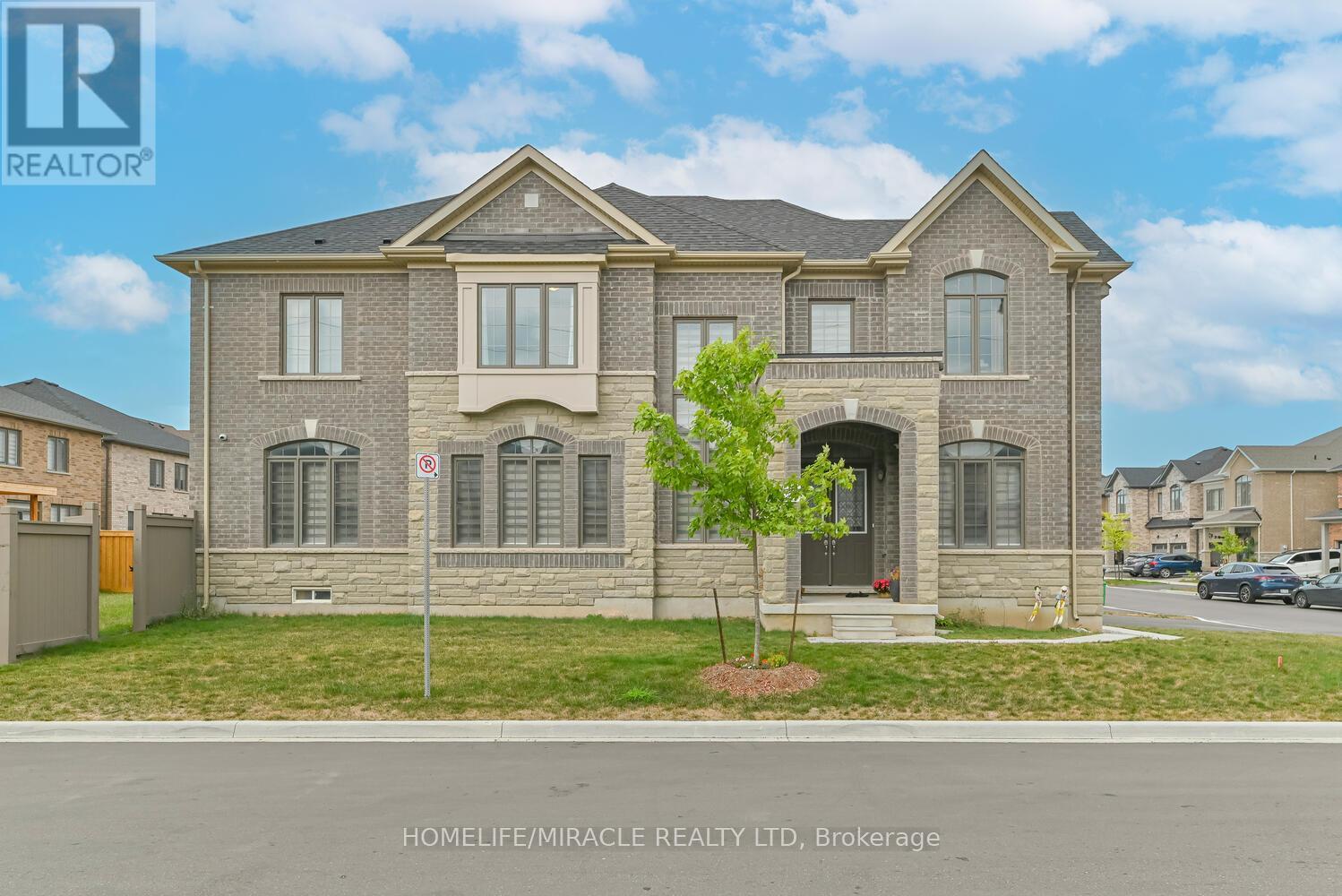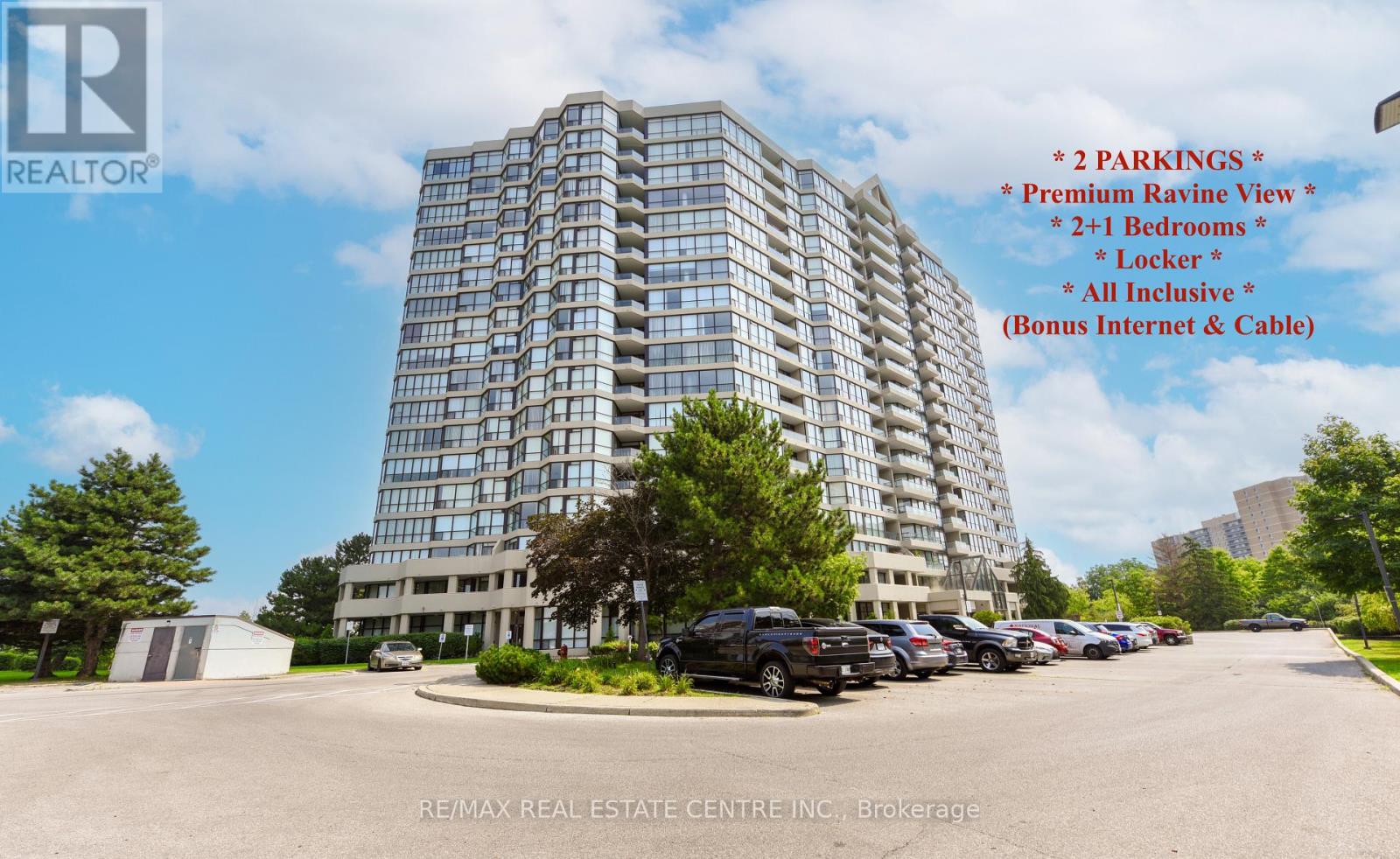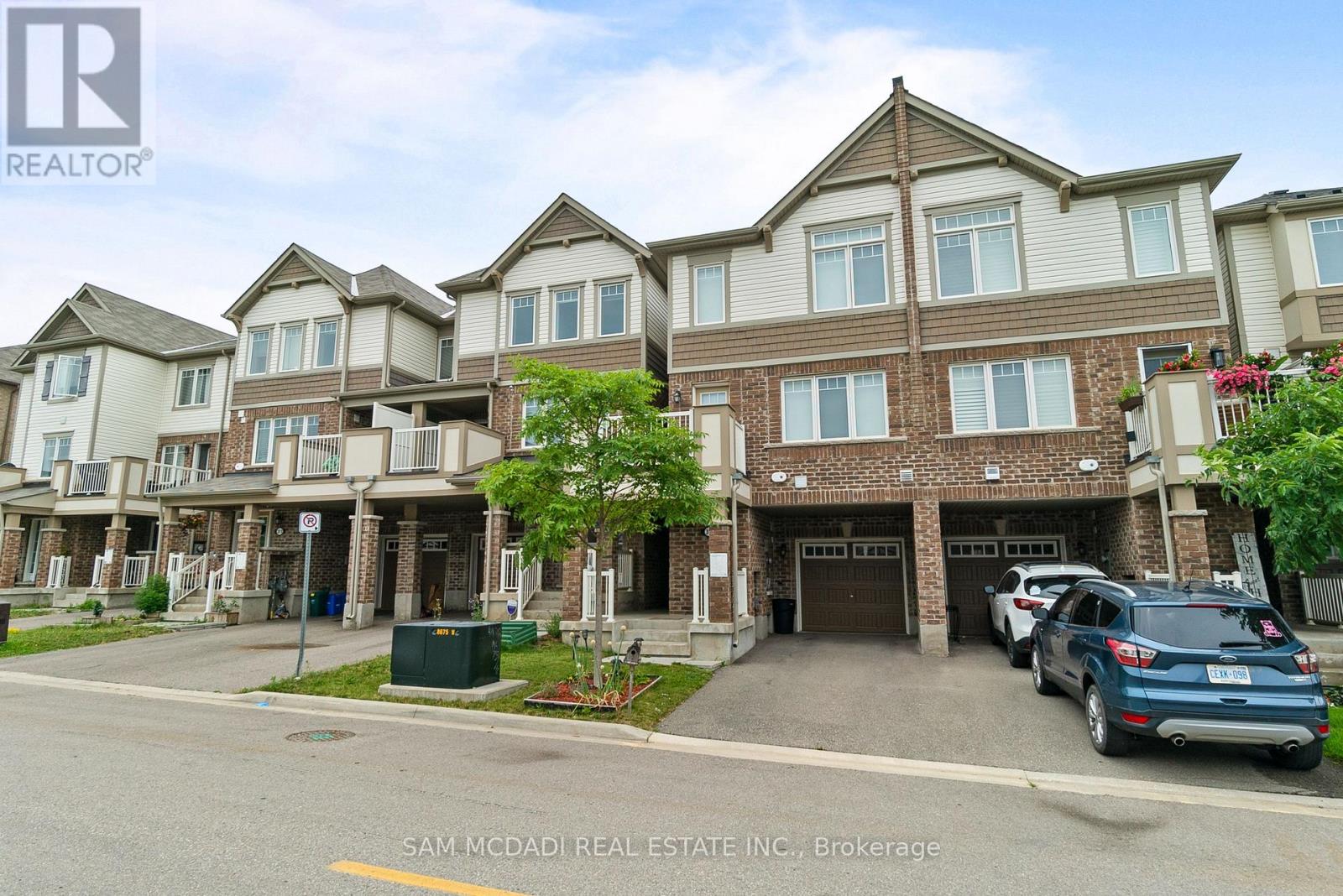102 Southlake Boulevard
Brampton, Ontario
"Investment property" Life at its best by the LAKE! Detached Home with 7+3 bedroom and 4 washrooms. Backing on to Lakelands Village Park. Parking holds 5 cars, amazing kitchen with walk thru to dining room and patio. Hardwood flooring, Open concept breakfast room, Decks overlooking the beautiful Lakelands Village Park, Walkout basement with fireplace, new laundry room, Currently rented for $2800. Over 3500 Sqft. of living space. The home is currently rented room by room, it may be used as air b-n-b, student residence. Buyer and buyer agent should check the area usage permitted and do their due-diligence. Home Photos are from previous listing and was obtained by permission. (id:60365)
Ph06 - 10 Eva Road
Toronto, Ontario
Welcome to Evermore at West Village, This Pent House Corner Unit 2 Bedroom 2 Bath Condo Suite In Tridel & Open Living Space, Unique Layout With Spacious And Private Balcony. This Suite Comes Fully Equipped with Energy Efficient 5-star Stainless Steel Appliances, In Suite Laundry with Built-in Storage. Parking And Locker Included. (id:60365)
9 Bavenden Crescent
Brampton, Ontario
Welcome to 9 Bavenden Cres a newly built, 3,100 sq. ft. luxury home in one of Brampton's most desirable neighborhoods. This stunning 5-bedroom, 4 Full-washroom detached home a premium corner lot, with over $100K in high-end upgrades. The premium stone elevation sets the tone for what's inside. Step through the double-door grand entrance and you'll be greeted by an open-concept layout, 10-ft ceilings on first floor and 9 ft ceiling second floor, large windows for abundant natural light, and top-quality finishes .Luxury features include: Upgraded hardwood flooring on the main floor & upper hallway Granite ceramic tiles in the kitchen Oak staircase Frameless glass shower in the primary ensuite. Granite countertops in all washrooms Kitchen island with granite top & rough-in gas line. Electric fireplace & garage door opener. Perfectly located within walking distance to plazas, public transit, high-rated schools, and parks, with easy access to major highways. This home offers the perfect blend of luxury, comfort, and privacy. A must-see in a prime location. Priced to Sell! (id:60365)
Basement - 75 Wright Crescent
Caledon, Ontario
Short term lease only 6-8 months. Welcome to this beautifully renovated 1-bedroom basement suite in the heart of Caledon, located in a quiet, family-friendly neighborhood at 75 Wright Cres. This bright and spacious unit offers a modern open-concept layout with sleek new flooring, pot lights, and large windows that bring in plenty of natural light. The kitchen features brand-new cabinetry, quartz countertops, and stainless steel appliances. Enjoy a generously sized bedroom with ample closet space and a spa-like 3-piece bathroom with elegant tilework and glass shower. Private entrance, in-suite laundry, and 2 parking spot included. Ideal for a single professional or couple seeking comfort and style in a peaceful setting. Minutes to parks, trails, grocery stores, and major commuter routes. Non-smokers only. No pets preferred. Dont miss your chance to live in this upscale space in a prime Caledon location! (id:60365)
Upper - 75 Wright Crescent
Caledon, Ontario
Short term lease only 6-8 months. Welcome to this bright and beautifully updated 3-bedroom main floor unit in a quiet, family-friendly neighborhood in Caledon. Located at 75 Wright Cres, this stylish home features a spacious open-concept living and dining area with large windows, modern flooring, and pot lights throughout. The upgraded kitchen boasts quartz countertops, sleek cabinetry, stainless steel appliances, and ample storage. Three generously sized bedrooms offer comfort and versatility, perfect for families or professionals. Enjoy the convenience of a full 4-piece bathroom plus an additional powder room for guests. Private laundry, separate entrance, and 4 parking spaces included. Surrounded by parks, schools, and everyday amenities, with easy access to major routes. A perfect blend of modern living in a peaceful suburban setting. Non-smokers only. No pets preferred. (id:60365)
2413 Salcome Drive
Oakville, Ontario
Welcome to this beautiful executive bungalow nestled in the highly sought after Joshua Creek community. Offering comfort and design, this home is perfect for those seeking main floor living with the bonus of a finished walk out basement. Key features: Vaulted ceiling and 9 foot ceilings throughout for an airy. open feel, hardwood floors and crown molding add timeless elegance. Spacious kitchen with ample cabinetry and eat in area, gas fireplace for cozy nights. Fenced backyard private and perfect for outdoor enjoyment. This is the bungalow you have been waiting for and in one of Oakville's finest communities. (id:60365)
503 - 5 Rowntree Road
Toronto, Ontario
Immaculate & Stunning Luxury Condo Living With Exclusive RAVINE VIEW Of Mature Trees & Humber River! No Neighbours Behind! Very Spacious Layout With 2 Generous Size Bedrooms, 2 Full Washrooms, Bonus Den/Office/3rd Bedroom With Closet & Rare 2 OWNED PARKING Spots. Lots Of Natural Light NE Exposure. Renovated with Quality Modern Finishing's. Freshly Professionally Painted With New Baseboards Throughout. New Flooring In Laundry Room, Bright Lighting, New Finishes In Both Washrooms. Stainless Steel Appliances. Enjoy A Huge Beautiful Prime Bedroom With A Luxurious Ensuite Washroom & Soaker Tub, A Generous His And Her & Walk-in Closet, Walk-Out To Enclosed Exclusive Balcony. Extended Solarium- Perfect For Morning Coffee/Tea Or Evening Relaxing Conversations With Beautiful Scenic Views. The Suite Also Includes A Large Walk-in Laundry Room For Added Storage & Convenience. Owned Locker Unit. A Very Well-Maintained Building With Fabulous Amenities- 24 Hour Gatehouse Security, Outdoor Tennis Courts, Indoor and Outdoor Pools, Sauna, A Fully Equipped Gym, Squash Court. Prime Location Within Walking Distance To TTC Transit, Shopping Plazas, Malls, Schools And Library, Hiking Trails. Ease Of Dog Walking. Just Minutes From York University And Humber College, Easy Access To Hwy. This Suite Offers Both Comfort And Convenience. Maintenance Includes- ALL UTILITIES, INTERNET And CABLE TV. ***Enjoy Living In A Premium Condo Overlooking Ravine***. Or Great Income Potential. (id:60365)
23 Highland Drive
Orangeville, Ontario
Stylish and sun-filled, this beautifully updated home offers the perfect blend of comfort, character, and convenience. From the moment you step inside, you'll notice the thoughtful attention to detail throughout. The open-concept main floor is designed for modern living, anchored by a stunning custom kitchen with sleek cabinetry, quartz countertops, and a large island with seating - ideal for everything from quick breakfasts to holiday baking marathons. Ample storage and sleek black fixtures elevate both form and function, while the adjacent living area creates a warm, welcoming hub with a gas fireplace and oversized windows, letting in plenty of natural light. The main level flows effortlessly for entertaining and everyday life, with a convenient front entry nook, built-in shelving, and durable vinyl plank flooring throughout. Whether you're hosting friends or enjoying a quiet night in, this home makes it all feel easy. Upstairs offers three bedrooms serviced by a four piece bath while the fully finished basement brings even more living space with a cozy rec room featuring another fireplace, built-in shelving for your book or toy collection, and a fantastic flex area with a workstation and custom storage. A beautifully designed laundry room, complete with full-size machines, cabinetry, and ample counter space, adds both charm and practicality. The lower level is rounded out with a two piece bath and an absolutely massive crawl space. Step outside to the fantastic backyard with a large deck for entertaining and dining and a designated play zone with a play structure, making this outdoor space ready for summer fun and year-round memories. Located on a quiet street in a mature neighbourhood, this home is close to schools, parks, and all of Orangeville's amenities. With stylish updates, functional spaces, and a welcoming vibe throughout, 23 Highland is more than just a house - it's a place to call home. (id:60365)
91 Kingsmere Crescent
New Tecumseth, Ontario
This bright and spacious end-unit townhouse offers a functional open-concept layout, ideal for first-time buyers, growing families, or downsizers. The main floor features a large primary bedroom with walk-in closet and ensuite, 9-ft ceiling on main floor, a modern kitchen with plenty of storage, comfortable living and dining areas, a home office, and main floor laundry with direct garage access. Upstairs includes two additional bedrooms and a full bathroom -perfect for kids, guests, or extended family. Located in a family-friendly neighbourhood, steps to schools, parks, and the rec centre, and just minutes to the highway - this home offers comfort and convenience. (id:60365)
202 - 1600 Keele Street
Toronto, Ontario
Beautiful & Bright 2-Bedroom Unit A Rare Find!Don't miss this fantastic opportunity to own a stunning home in the city! This one-of-a-kind 2-bedroom unit is filled with natural light and boasts a spacious, well-designed layout. Enjoy the large balcony perfect for relaxing or entertaining guests. Includes above-ground parking for added convenience. Located just steps from the TTC, shopping, and restaurants. Unit is professionally staged come see the potential! (id:60365)
5826 Raftsman Cove
Mississauga, Ontario
Well Maintained, Beautiful 3 Bed 4 bath Semi-detached home in Prestigious Churchill Meadows. Over 1800 Sqft above ground. 3 car parking, Open concept layout, Engineered Hardwood, No Carpet, Quartz Counter. Good Size Bedrooms, Master room with 4 Pcs Ensuite washroom and walk-in closet. Laundry on main floor. Basement fully finished with storage & Washroom, Spacious Rec Room. Gorgeous Landscaping In Front & Backyard. Steps To Schools, Library, Plaza, Grocery Stores, Banks, Early Year Centre, Restaurants & Transit Way. Close to Major Highway 401/403/407, Erin Mills Town Center, Credit Valley Hospital, Churchill Meadows Community Centre and Eglinton Mall. Tenant Pays Utilities (hydro &gas &water).Landlord pays hot water tank rental fee(Tenant can save nearly CAD50/month). (id:60365)
315 Murlock Heights
Milton, Ontario
Welcome to 315 Murlock Heights a beautifully maintained 3-bedroom, 3-bathroom freehold townhome nestled in a family-friendly neighborhood in one of Milton's most desirable communities. Offering a blend of comfort and convenience, this sun-filled home features an open-concept layout with stylish finishes, a spacious kitchen with stainless steel appliances, ample cabinetry, and a breakfast bar perfect for casual dining. The main floor offers a bright living and dining area, ideal for entertaining or relaxing with loved ones. Upstairs, the primary bedroom boasts a walk-in closet and a 4-piece ensuite, while two additional well-sized bedrooms provide flexibility for family, guests, or office space. Additional highlights include a main floor powder room, and garage access for added convenience. Step outside to take advantage of nearby parks and green space. Located close to top-rated schools, walking trails, shopping, and all essential amenities. Easy access to public transit and major commuter routes including Hwy 401/407 make this an ideal choice for professionals and families alike. Enjoy the lifestyle of the Ford neighborhood, known for its modern homes, safe streets, and community charm. This move-in-ready home offers an exceptional opportunity to live in comfort while staying connected to everything Milton has to offer. (id:60365)













