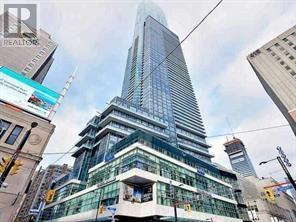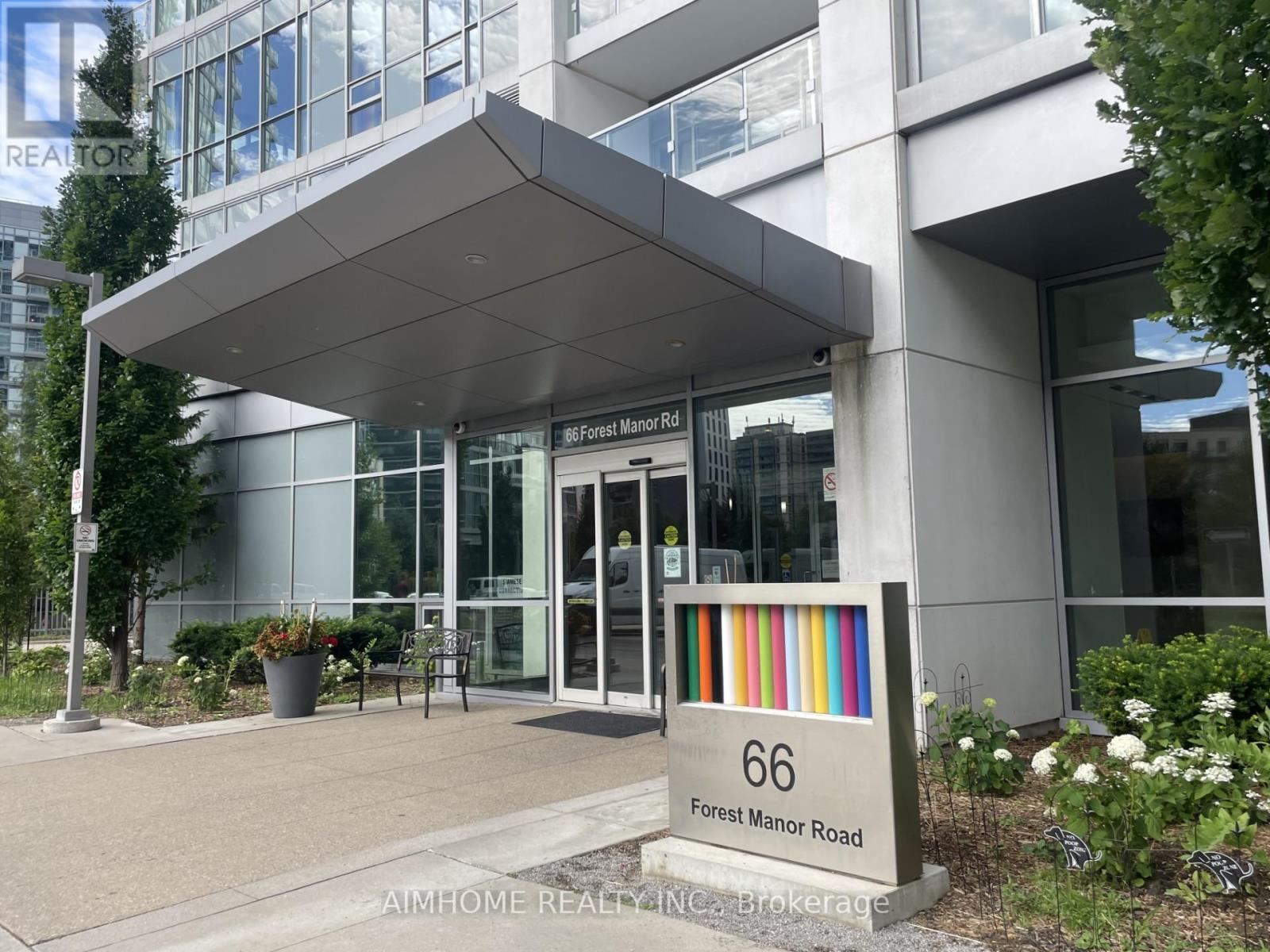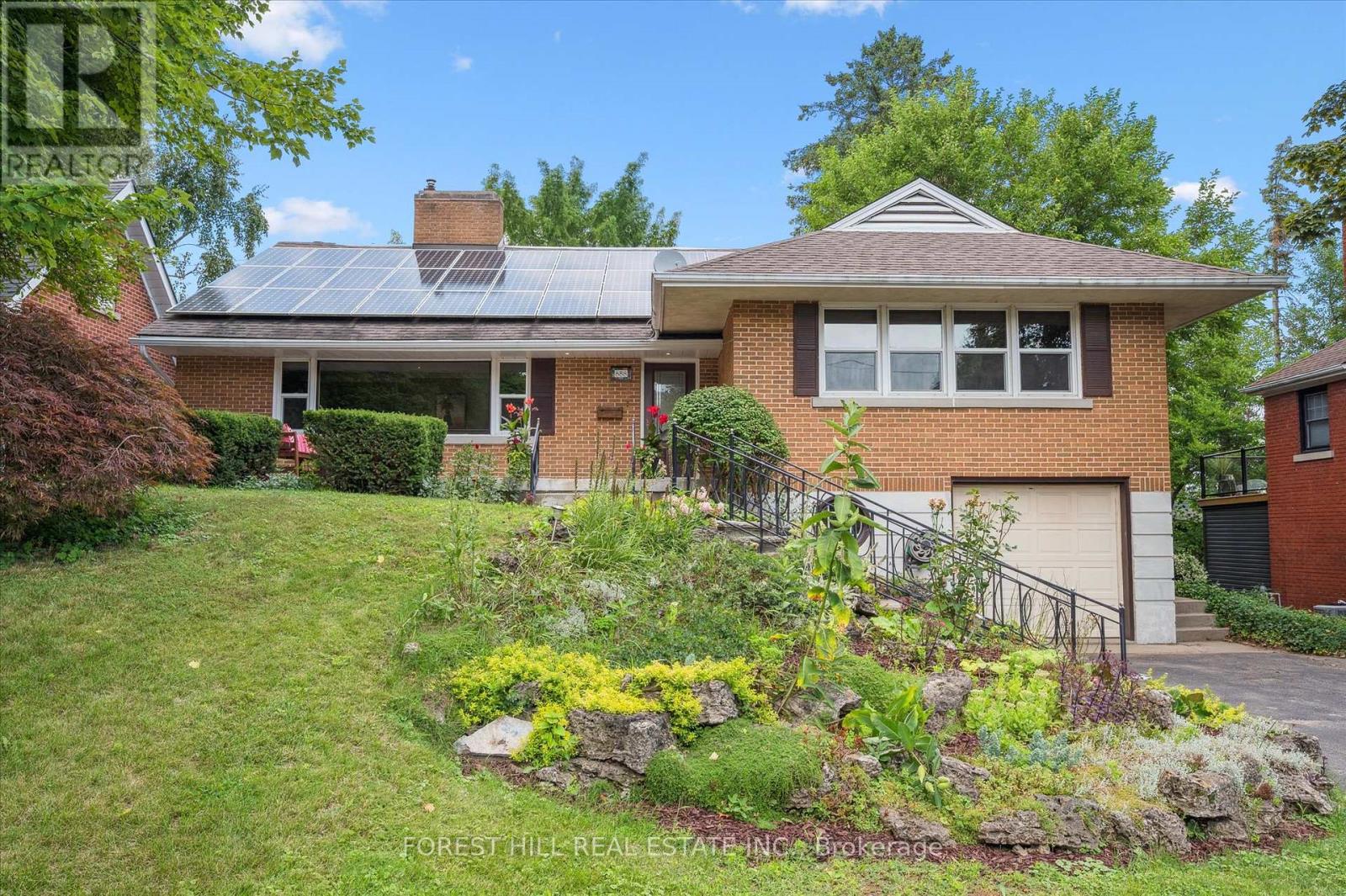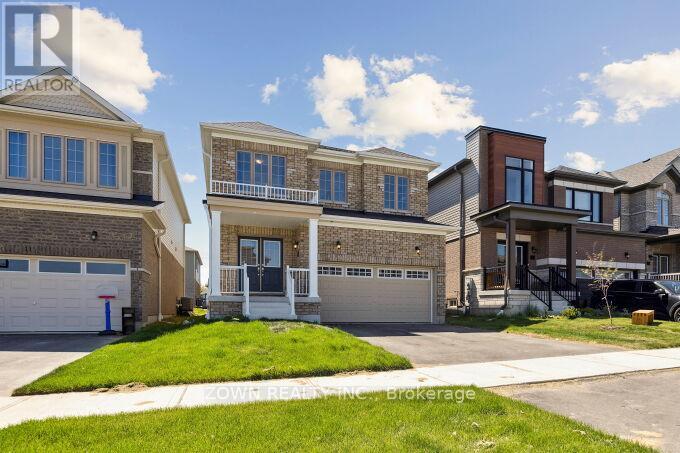3130 Robert Brown Boulevard
Oakville, Ontario
They say the kitchen is the heart of the home and boy does this home have plenty of heart! Fully renovated from top to bottom since 2022, this home checks every box on your wish list: a stunning custom kitchen, beautifully upgraded bathrooms, hardwood staircase with iron spindles, an elegant plaster fireplace, upgraded lighting throughout, and a finished basement! Step through the brand-new front door into a bright living and dining area featuring large-format tiles that are not only beautiful but also really easy to clean. The chef's kitchen is a true showpiece, complete with custom hardwood cabinetry, high-end integrated appliances, double sink, double island, double French doors, and a thoughtfully designed pantry and mudroom. Upstairs, you'll find beautiful hardwood flooring, two fully renovated bathrooms, and three generously sized bedrooms. The finished lower level offers a spacious recreation room, perfect for family movie nights or playtime, plus two cold-storage rooms for added convenience. Recent upgrades include: double oven, dishwasher, gas cooktop, range hood, built-in fridge, garage door opener and remotes, washer, dryer, fresh paint, pot lights, upgraded light fixtures, new front and back door, french doors, electric plaster fireplace, and new flooring throughout. All this in an incredible location with grocery stores conveniently located at the bottom of Robert Brown and some of Oakville's most cherished, top-rated schools just steps away. If you don't know, Glenorchy is known for its newer homes, family oriented community, excellent schools, and close proximity to amenities. (id:60365)
Lower - 345 Markham Street
Toronto, Ontario
Newly renovated and well appointed lower level apartment on one of the most desirable streets in Little Italy. Be the first to enjoy a brand new kitchen with new counters, stainless appliances, upgraded bathroom & all new high quality flooring throughout. You have access to the backyard for outdoor space which is shared with the main floor tenants. The apartment measures 732sqft and each room is incredibly spacious and enjoy your own private laundry & storage room! Great tenants throughout the home, A+ landlords, tenants to be responsible for a portion of snow and garden mntc and a portion of total property utilities. No pets and no smokers. (id:60365)
204 - 832 Bay Street
Toronto, Ontario
Fully Furnished 2+1, As 3 Bedrooms Two Bathrooms. Experience city living at its best in this beautifully unit, complete with three queen-sized beds and a bright, spacious living room designed for comfort and style. Perfectly situated just a 5-minute walk from the University of Toronto, this prime location offers unmatched convenience with bus, streetcar, and subway access right at your doorstep, putting the downtown core within effortless reach. Move in with ease and enjoy peace of mindlandlord is happy to update or replace aged equipment upon request. Ideal for students, professionals, or anyone seeking a vibrant, connected lifestyle in the heart of the city. (id:60365)
5603 - 386 Yonge Street
Toronto, Ontario
Well functional and spacious condo unit in AURA with 2 bedrooms and 1 den, Unobstructed east view in theheart of Toronto, Steps to Eaton Center, TTC, TMU (former Ryerson), UofT, Vibrant Yonge St, Restaurants,Entertainment, 24 hours Security (id:60365)
Main - 368 Palmerston Boulevard
Toronto, Ontario
This enormous, stunning, character-filled Edwardian dream is one of Palmerston Boulevard's finest offerings. A rarely offered, niche abode like this is hard to come by & simply spectacular! Enjoy a large eat-in kitchen surrounded by windows, featuring granite counters, a sunny breakfast nook & loads of storage. Have you ever wanted a massive primary retreat complete with a bay window and fireplace? You can live that dream here. And how about a gorgeous living room with all the character you can muster (think coffered ceilings, wainscotting & oak floors) - the perfect space to entertain, create or simply rest & re-charge in? Look no further, friend. It gets better: your living space extends to a tranquil outdoor backyard area soaked with warm afternoon sun. Situated on one of Toronto's most iconic streets in the heart of Little Italy, you'll think you've died and gone to entertainment heaven as you delight in immediate access to the city's best dining, hippest nightlife and an array of quaint shops along streets you could wander down for days. Truly majestic, this gem is a space you'll be thrilled to grow into and not out of. Welcome home! (id:60365)
308 - 33 Frederick Todd Way
Toronto, Ontario
Welcome to Upper East Village Leasides Premier Luxury Condominium! Experience upscale living just steps from TTC transit, Laird LRT station, Sunnybrook Park, top-rated schools, fine dining, premium retail, and more. This sun-filled 1-bedroom + den suite offers a spacious layout with a private balcony, perfect for modern city living. Enjoy exceptional building amenities including a 24-hour concierge, indoor swimming pool, fully equipped cardio and weight room, outdoor lounge with fire pits and BBQ, and an elegant private dining space. Conveniently located near the DVP, Sunnybrook Hospital, Aga Khan Museum, and Edwards Gardens this is luxury and lifestyle combined. Ceiling light installation to be completed prior to occupancy. The bathtub features a shower glass. (id:60365)
2109 - 300 Bloor Street E
Toronto, Ontario
Luxurious Exclusive "Bellagio On Bloor". A Beautiful, Well Maintained Rosedale Gem, Steps To The Ttc, Yonge & Bloor And The Dvp. This Bright West Facing Suite Features 9Ft Ceilings, 2 Bedrooms And 2 Bathrooms. Large Master W/ Ensuite And Flooring Throughout The Entire 800 Sf! Luxury And Exclusivity With 24 Hour Dedicated Conceirge And High End Amenities Including Large Salt Water Swimming Pool, Gym, Party/Meeting Rm, Visitor Parking, New Outdoor Common Area & More! Top Class Property Management By Del Property Management. All While Steps Away From Yorkville, Cafes, Boutiques, Restaurants, Ttc, University Of Toronto, Museums, Hospitals Etc! (id:60365)
1807 - 66 Forest Manor Road
Toronto, Ontario
Great Location , 767 SF Plus 81 SF Open Concept Balcony Luxury Condo in Emerald City Phase2 . Den can be 2nd bedroom with B/I closet & Sliding door. Facing East City View , Keep Well , large Windows From Bottom to Celling. Brightly , Spacious and Lots Of Sunshine , Updated Laminate Floor in Living /Dining room, Stainless Steel Appliances, Granite Counter Top, 4PC Ensuite in Bedroom. Step toTTC , Don Mills Subway Station , Fairview Mall, T&T Supermarket, Library ,Community Centre. School, Park etc... Easy Access Hwy401/404/DVP. Very Convenience Location . Amazing Amenities With Theatre Room, Indoor Pool , Hot Tub, Fitness Room, Yoga Studio, Guest Room, Landscaped Country Yard With Bbq Area. 24Hrs Concierge. Good For Yonge Professional & Investor. One Parking +One Locker Included. (id:60365)
Lot 51 Lane Of John Street
Lincoln, Ontario
PRICED TO SELL *** 5 ACRES OF PRIME LAND *** In the growing Town of Lincoln - Flat Land suitable for multiple uses as per approved zoning and minutes away from well established sub-divisions, plazas and QEW ... Low Property Tax. Ideal property for Investment or Self-use. CHECK VIRTUAL (DRONE) TOUR. **EXTRAS** On QEW take exit 64 Ontario St. in Lincoln. Go East. Make a left on John St. (about 2 Kms). Take service lane on right side at 4440/4460 John St. Subject property is 300 meters. Please drive very slow as it is a kids friendly neighborhood. (id:60365)
E - 29 Simcoe Plaza
Terrace Bay, Ontario
Opportunity to open your own business at a well-established plaza next to Canada post. excellent location close to highways, lake, and tesla charging stations. gas station, grocery store, restaurant, motel. multiple usage dental clinic, office, medical, salon, insurance, retail. Unit #c is also available for lease for $800 per month + tmi approx 500 sq ft, Unit#D small office is also available for lease for $400 +tmi per month. (id:60365)
688 Rockway Drive
Kitchener, Ontario
Welcome home to 688 Rockway Drive, where timeless charm meets a beautiful and peaceful setting. A landscaped front yard, flagstone walkway and patio lead you into the foyer of this brick 2500+sf, 3+ bedroom, 3-bath home bursting with character and craftsmanship. The impressive great room features a wood-burning fireplace with oak and marble detail, a large picture window, and plenty of space for both living and dining. The kitchen feels instantly inviting, with warm wood cabinetry and a bright dinette that walks out to a multi-tiered deck overlooking the yard backing directly onto Rockway Gardens. The main floor further hosts a spacious primary bedroom, a large main bathroom, a wood-panelled office that ties beautifully into the fireplace detail, and a versatile family room for flexible living. Carpet-free (except for the stairs) and featuring mostly hardwood floors throughout the main and upper levels, this home is filled with natural light from its many large windows. Upstairs, youll find two generous bedrooms, a full bath, extra closets, a large storage space running along the front of the home, and a handy laundry chute accessible from both levels. The finished lower level offers a walkout to a private patio and has been professionally designed as a 12 bedroom in-law suite. Additionally this level provides multiple storage rooms and a large utility room with a workshop area. A single-car garage provides inside access and an additional storage room off the garage. Updates include furnace (2021), A/C (2016), and many windows throughout while owned solar panels generate passive income for the homeowner. Set just up the street from Rockway Golf Courses clubhouse and framed by the beauty of Rockway Gardens, this home feels like an escape from the city yet close to all amenities and easy highway access. Lovingly maintained by the same owners for 35 years, this must see home presents an incredible opportunity in a truly special location. (id:60365)
9 Mears Road
Brant, Ontario
Nestled in the picturesque town of Paris, Ontario, this beautifully upgraded 2-storey home offers the perfect blend of style, space, and functionality. With four well-appointed bedrooms, three bathrooms, and an airy open-concept layout, this home is thoughtfully designed for modern family living. Step through the grand double-door entry into sunlit living spaces that flow effortlessly from room to room. The heart of the home is the stunning kitchen, featuring stainless steel appliances, a gas stove, upgraded cabinetry, a spacious island, and a cozy breakfast nook perfect for everyday living and hosting guests alike. Upstairs, the oak staircase opens to four spacious bedrooms, including a serene primary suite with a private ensuite bathroom. A second-floor laundry room adds convenience to your daily routine. The unfinished basement offers excellent potential for future living space or an income suite, featuring oversized windows and a rough-in for a three-piece bathroom. Recent 2024 updates include a new central A/C unit, high-efficiency water softener, and reverse osmosis water filtration system. Ideally located within walking distance to charming downtown Paris with its boutique shops, cafes, and restaurants and just minutes from schools, grocery stores, and everyday essentials, this home truly has it all. Don't miss your opportunity to live in one of Ontario's most picturesque communities! (id:60365)













