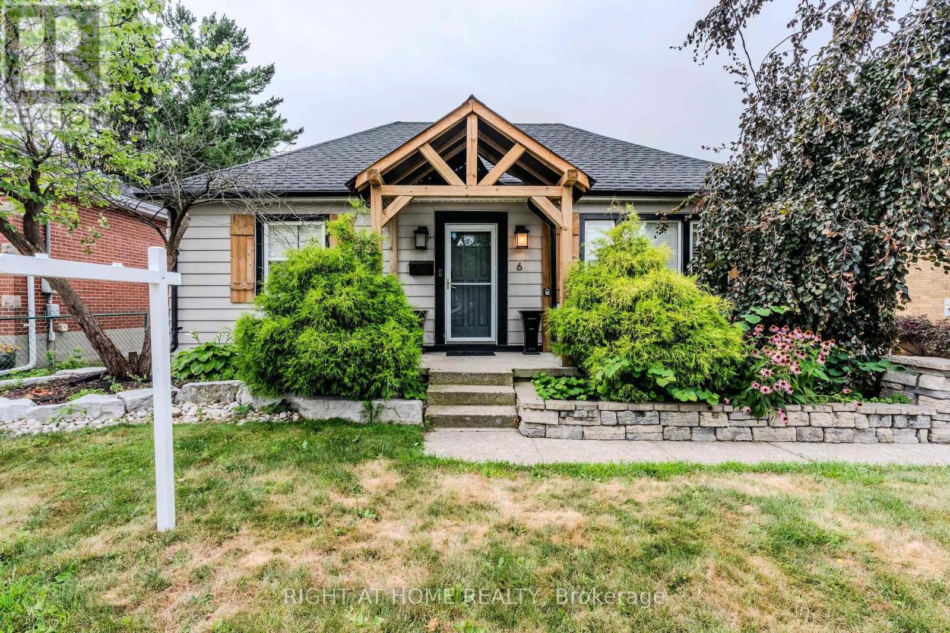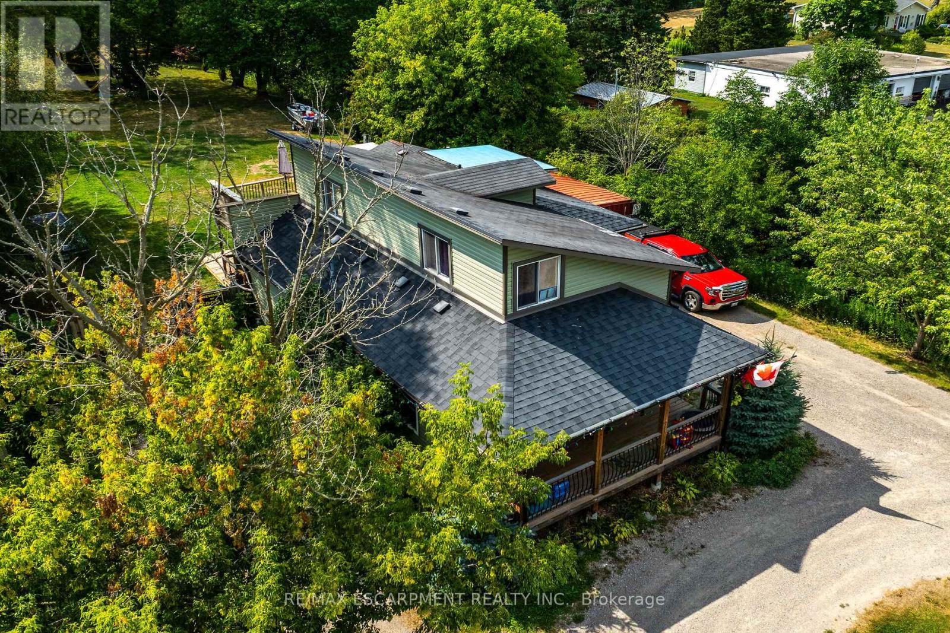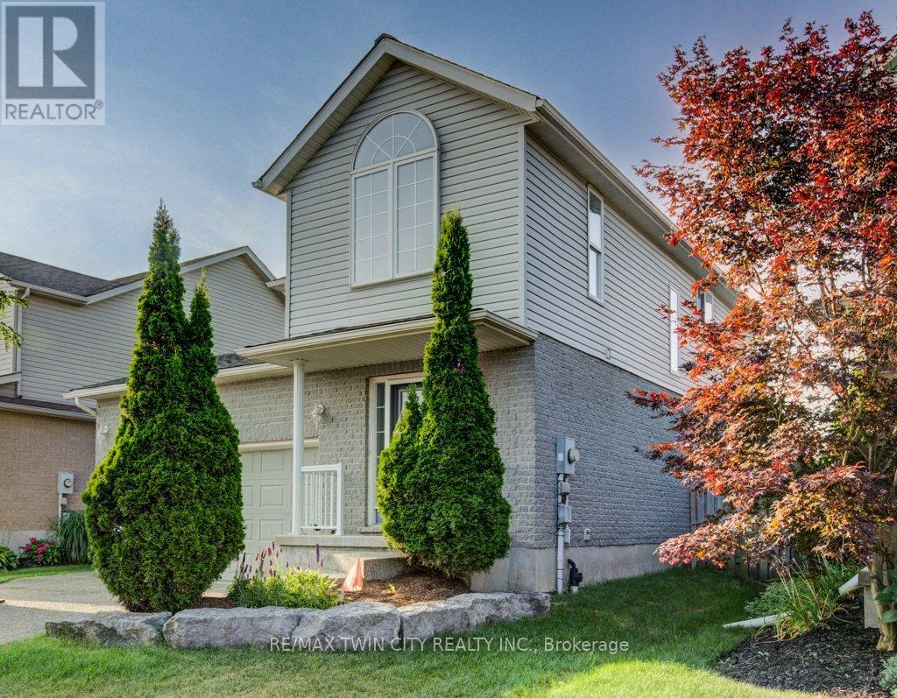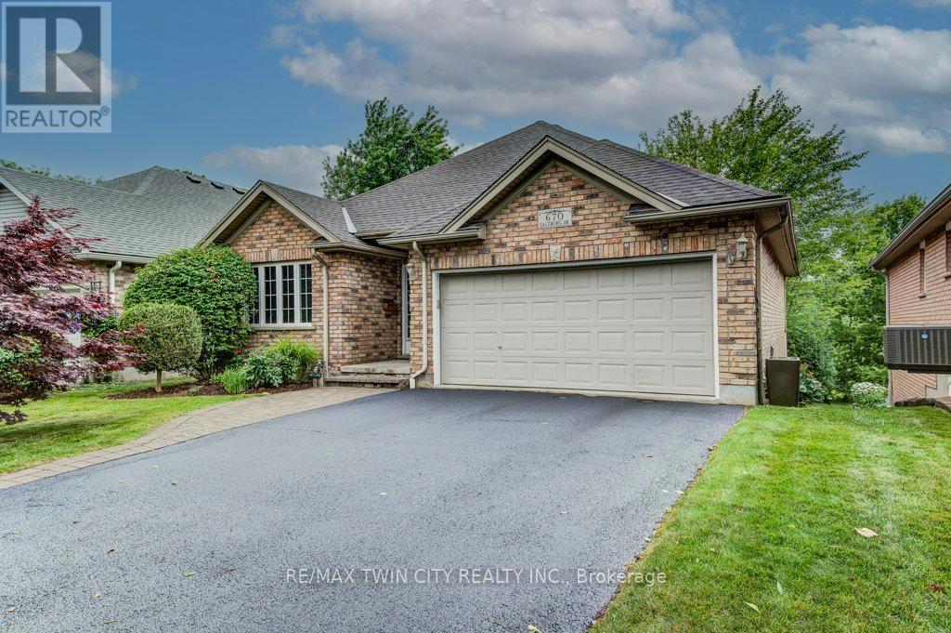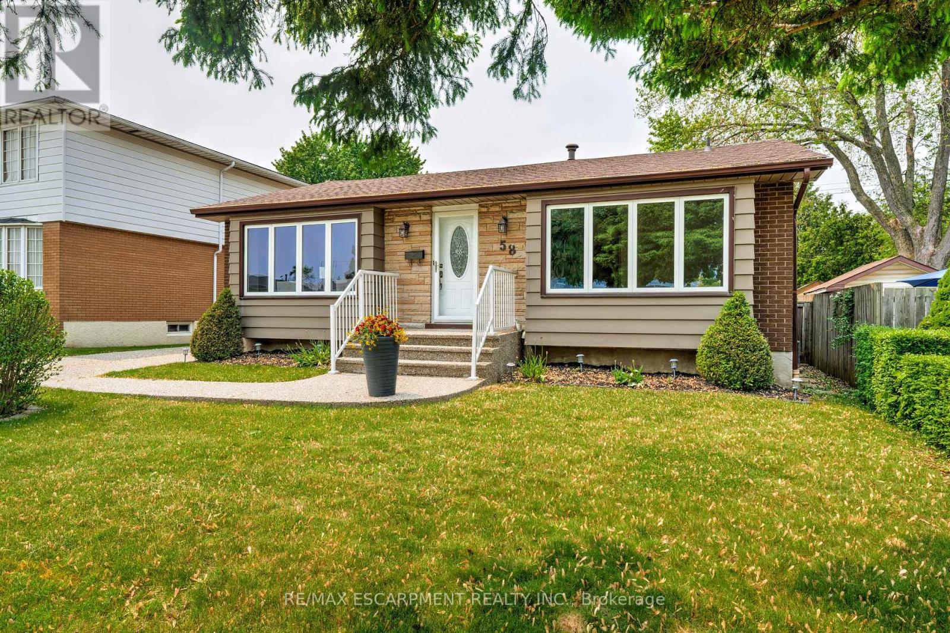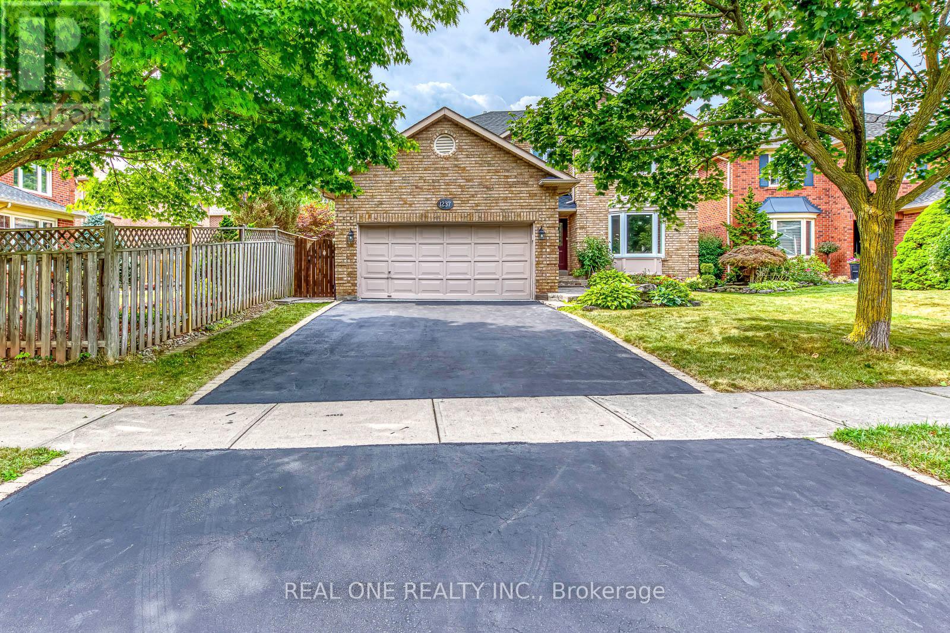491 Fairlawn Street Nw
Oshawa, Ontario
3+2 Bedroom Brick Detached Bungalow Entire House for Rent, (Main floor $2800 with 60% bills+ Basement $1500 with 40% bills) Main Floor Lease Includes 3 spacious bedrooms and 1 full washroom. Vacant Property, Showing Anytime, Steps From D/T Core Of Oshawa ***Skylight***A Bright Living Room, Finished Basement with Sep Entrance ,Newer Laminate At Basement***Huge Backyard . Minutes To 401 And Shopping, Restaurant, Much More... (id:60365)
6 Sussex Avenue
Brant, Ontario
Beautifully updated 2+2 bedroom bungalow with in-law suite! The main floor boasts open-concept living with a gas fireplace, pot lights, and a modern kitchen with granite counters, sleek cabinetry & stainless steel appliances. A second living area offers another cozy fireplace and walkout to a private backyard with a covered deck and above-ground pool.The finished lower level includes 3 bedrooms, a second kitchen, and a spacious rec roomideal for extended family or excellent income potential.Outside, the detached garage doubles as a dream workshop/man-cave, while the paved driveway accommodates up to 6 vehicles.All this in a prime Terrace Hill location close to schools, parks, shopping & amenities! (id:60365)
55 - 30 Green Valley Drive
Kitchener, Ontario
Beautiful 3-bedroom home in a private community! Enjoy a bright dining room, custom eat-in kitchen, and a cozy living room with gas fireplace. The primary suite features a walk-in closet, vanity area, and 4pc ensuite. Walk out to a private outdoor space surrounded by mature trees with no rear neighbors. Includes parking for 2 vehicles. Dont miss this opportunity to lease! (id:60365)
15 Beverley Street
Waterloo, Ontario
!Location Location!!Don't Miss This Gem In The Neighborhood This Beautiful Detached Home Is Move In Ready And Situated In Desirable Neighborhood. Spacious Layout. Big Sun Filled Windows Throughout, Eat-In Kitchen, Generous Sized 3 Bedrooms upstairs and 1 Bedroom Finished Basement. close to all amenities. Very close to all universities in the city. (id:60365)
1435 Merrittville Highway
Welland, Ontario
Attractive & Affordable 1 acre rural property offering prime location - 15-20 min commute to St. Catherines, Thorold & QEW - less than 10 min drive to Welland - mins east of Fonthill. Nestled majestically among mature pines & hardwoods is extensively renovated 1.5 storey home incs impressive 470sf insulated/heated attached garage w/10ft ceilings, 2-post car hoist & 200sf rear lean-to plus multiple decks & upper level balcony overlooking private, x-deep 440ft beautiful rear yard surrounded by towering trees, natural foliage & native grasses abutting north boundary creek/drain easement. Circular driveway provides stately entry to this Country Delight greeted by 180sf re-built covered porch-2013 accessing 1,082sf of freshly redecorated living area highlighted w/open concept kitchen sporting ample cabinetry & SS built in appliances, convenient dinette, comfortable living room w/modern feature wall, chicly remodeled 3pc bath ftrs magnificent glass enclosed double WI shower, rear dining area incs patio door WO to 190sf covered entertainment deck venue complimented w/hardwood & tile flooring enhancing rustic ambience. Open style staircase ascends to bright 2nd floor ftrs 2 large bedrooms, walk-in closet & roomy hallway boasting patio door balcony WO. Finished basement level showcases incredible multi-purpose room ftrs industrial-style décor - currently used as primary bedroom - could be ideal rec/family room incs corner gas line designed for fireplace - flows to versatile side room - suitable for huge walk-in closet or nursery - continues past rough-in bath room to laundry/utility room. 2 functional buildings situated at rear of property can house all your lawn or miscellaneous items. Upgrades completed in past 12 years -spray foam insulated perimeter walls, plumbing, 100 amp electrical, drywall, exterior siding, aluminum facia/soffit/eaves, windows, exterior & interior doors plus 2000 gal cistern, gas furnace-2014, AC-2018 & fibre internet. Country Perfection! (id:60365)
20 Hine Road
Brantford, Ontario
Welcome to this brand-new, never-lived-in corner lot home offering 3 spacious bedrooms, 2.5 bathrooms, a convenient mudroom/laundry area, and a private balcony. Includes 2 total parking spaces and is ideally located near grocery stores, schools, parks, Brantford Airport, and transit, with quick access to Hwy 403. Perfect for families, first-time buyers, or investors. Easy showings available with lockbox. (id:60365)
106b - 5 Manitou Drive
Kitchener, Ontario
Excellent Business Opportunity! Presenting a highly lucrative and flourishing business for sale an established operation delivering impressive revenues and robust profit margins, with tremendous scope for continued expansion. Currently operating as a renowned Indian vegetarian food franchise, this venture also offers the flexibility to rebrand, making it a rare chance to acquire a proven, high-performing enterprise.The premises span 2,107 sq. ft., accommodating seating for 40+ guests, with a competitive lease of $7,500/month (inclusive of TMI, HST & water). A fully outfitted commercial kitchen boasts a 20 ft. hood, griddle, 8-burner stove, walk-in cooler (14x14), walk-in freezer (14x14), and an array of additional professional-grade equipment. The property further includes three washrooms (two guest and one staff).Strategically situated at the bustling intersection of Manitou Drive & Fairway Road South, Kitchener, with over 50,000 vehicles passing daily, this business enjoys unparalleled exposure. Nestled within a vibrant plaza featuring ample parking, strong foot traffic, and anchored by major retail brands, the location ensures consistent visibility and customer flow. (id:60365)
165 Schneller Drive
Wilmot, Ontario
Discover this bright and inviting 3-bedroom, 3-bath home in the serene village of Baden, freshly painted from top to bottom with new carpeting throughout! The welcoming open-concept layout begins with an inviting front porch and flows into a large kitchen with an island, abundant cabinetry, stainless steel appliances, and a breakfast barperfect for family meals or entertaining. The adjoining great room is filled with natural light, featuring a cozy gas fireplace and a walkout to a generous rear deck overlooking the fully fenced yard. A guest-friendly powder room completes the main level. Upstairs, vaulted ceilings and a bonus common area add to the sense of space. The primary suite, with its elegant double-door entry, boasts a walk-in closet and a large ensuite privilege for added comfort. Two additional large bedrooms ensure room for the whole family. The partially finished basement offers endless possibilities, featuring a finished 3 piece bath, two utility rooms, a large laundry area. With nearby amenities, parks, shopping, and easy highway access, this home blends comfort, convenience, and small-town charm perfect for first-time buyers, growing families, or downsizers seeking a quiet yet connected lifestyle in Baden. Don't miss this opportunity! (id:60365)
1184 Cannon Street E
Hamilton, Ontario
Make this charming 1 Bed apartment with 1 bath your next home. Featuring a beautifully renovated kitchen with modern quartz countertops, this space is designed for comfort and style. Located just steps away from public transit, grocery stores, schools, and parks. Rent includes Water & Heat. Hydro Extra. Accessible Coin operated laundry in the basement. A perfect blend of convenience and cozy living awaits (id:60365)
670 Salzburg Drive
Waterloo, Ontario
Welcome to this exceptional walkout bungalow in exclusive Rosewood Estates, nestled in Waterloos desirable Clair Hills neighbourhood. Backing onto peaceful Rosewood Pond, this 2+1 bedroom, 3-bathroom home offers nearly 2,000 sq ft of beautifully finished living space with thoughtful accessibility features. Freshly painted and updated with brand new carpeting, the home is move-in ready. Accessibility enhancements include wider interior doorways, lowered light switches, and a widened staircase to the lower levelideal for accommodating a future lift if neededoffering both elegance and practical design. The main floor showcases rich maple hardwood and ceramic tile flooring. The open-concept living and dining area flows onto a raised deck with glass railingsperfect for enjoying uninterrupted views of the pond and surrounding nature. The spacious primary suite overlooks the water and includes a 4-piece ensuite. A second bedroom with a built-in Murphy bed offers versatility for guests or office use. The bright walkout basement features an inviting rec room with a cozy gas fireplace, large windows, and access to the backyard. A third bedroom with ensuite privileges and a generous utility/storage room complete the lower level. Located on a quiet, low-traffic street with a double garage and driveway, this home sits on one of the citys most desirable walkout lots. The manageable backyard offers a perfect blend of relaxation, entertaining space, and low maintenance. Rarely does a home with this combination of layout, accessibility, location, and lifestyle become available. Dont miss this opportunity! (id:60365)
58 Goldfinch Road
Hamilton, Ontario
Welcome to this well maintained bungalow nestled on a 52 x 100 ft lot and owned by the family since 1965. This home is situated in a very desirable Mountain neighbourhood in the heart of Birdland. Close to Limeridge Mall, Transit, Linc, Hwy Access, Parks, Schools and amenities. The main floor features a sun filled living room, eat in kitchen with skylight, separate dining room, 4 piece bathroom and 2 generous bedrooms. The dining room can easily be converted back to a 3rd bedroom. An abundance of natural light fills the main level. Finished lower level featuring a large recreation room complete with bar, 3rd bedroom or office, laundry, utility and plenty of storage. Superb aggregate driveway and walkways. Prime location! (id:60365)
1237 Woodview Drive
Oakville, Ontario
Roof 2023 (high quality), furnace 2025, Thoroughly Renovated in year 2016 with everything new (new Branded Windows and doors(B2B), 4 new washrooms with branded toilets, new Hdwd Floor Thru-Out, new Kitchen With high quality cabinet/wood cabinet doors/new appliances, new food waste disposer, new Deck, new Irrigation System, Fully Finished Bsmt, Almost all light fixtures were new, dimmable and LED). One Of Finest Streets In The Heart Of Glen Abbey, Highly Sought After Arthur Blakely over 3000 Sqft Model With Quality Construction & Fantastic Large Room Layout, Huge Pool Sized Mature Treed Fully Fenced Private Backyard, Quick Access To Qew, Walk To Community Center/Pool/Library/All Schools(Abbey Park High constantly ranked top 2 in Oakville)/Parks/Trails, Minutes To New Hospital and Go Station. (id:60365)


