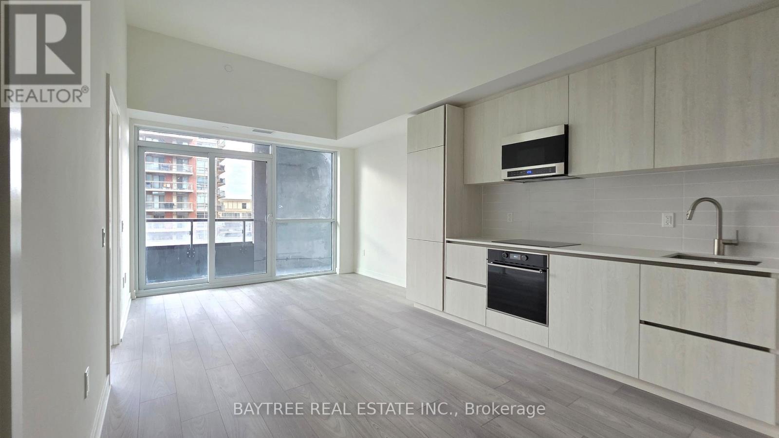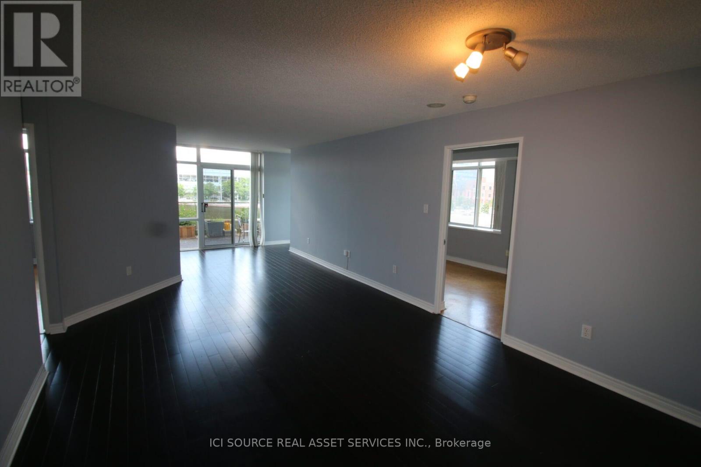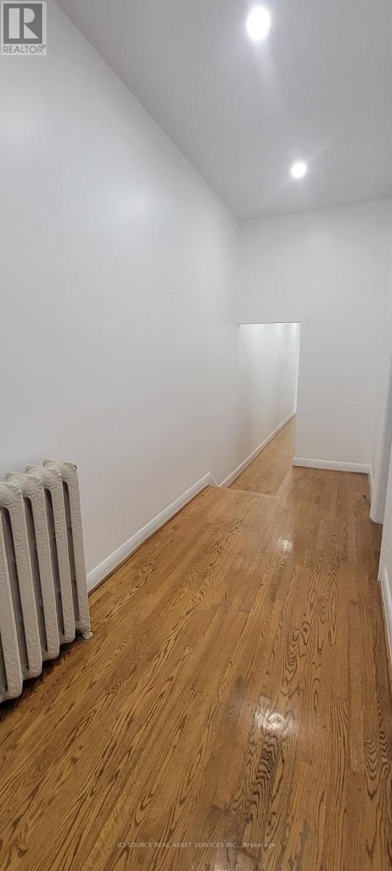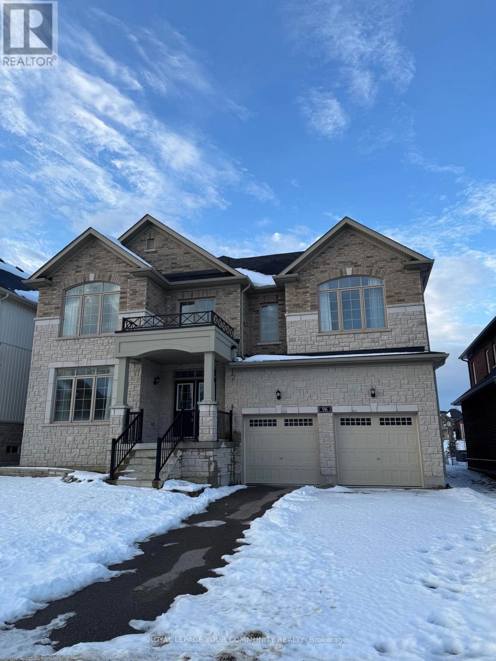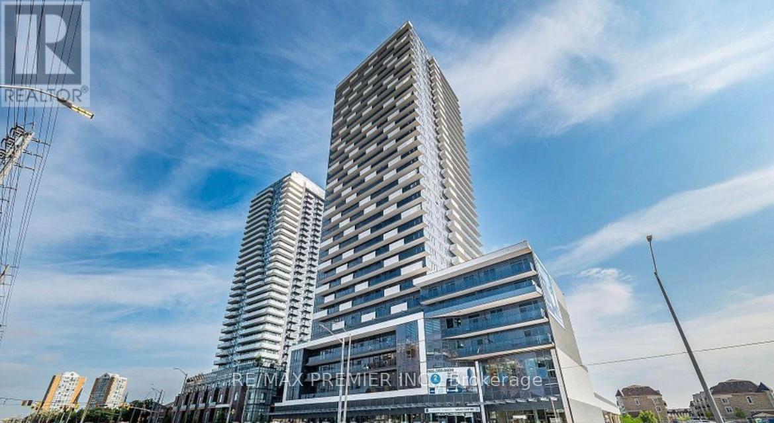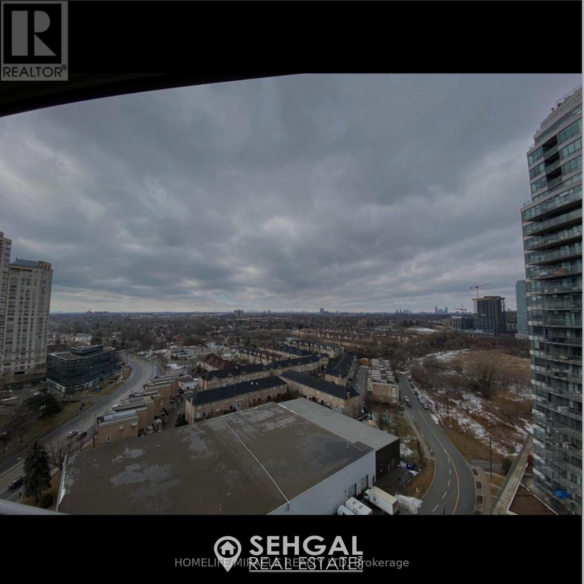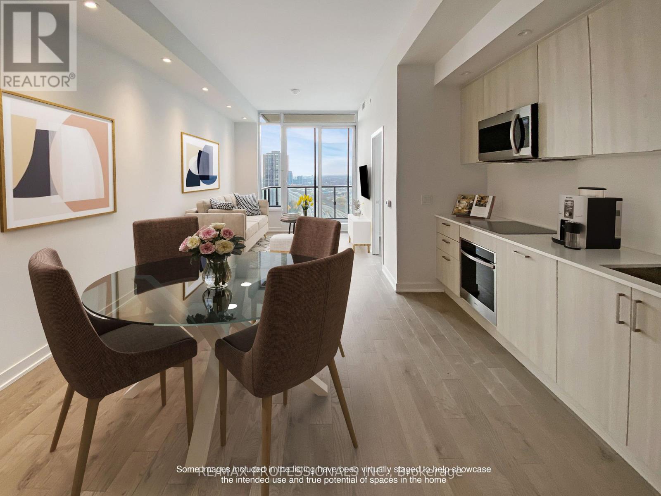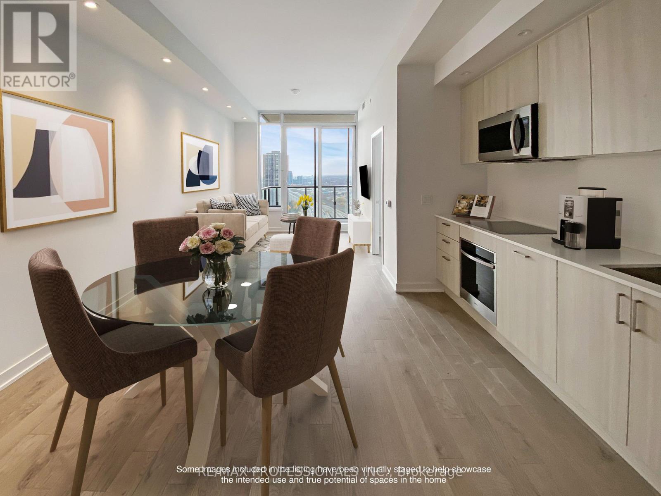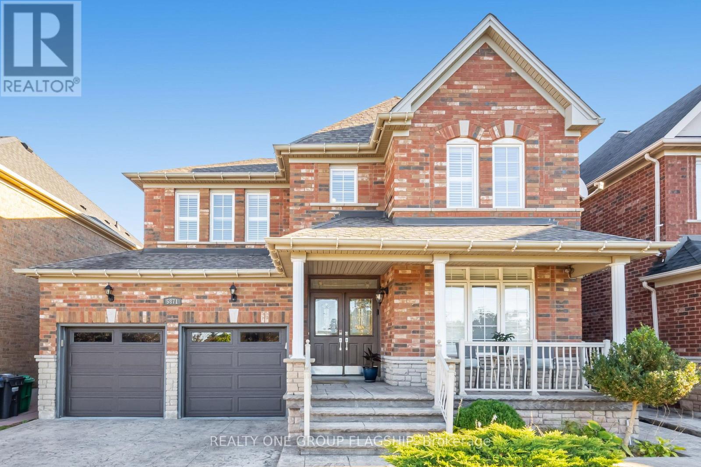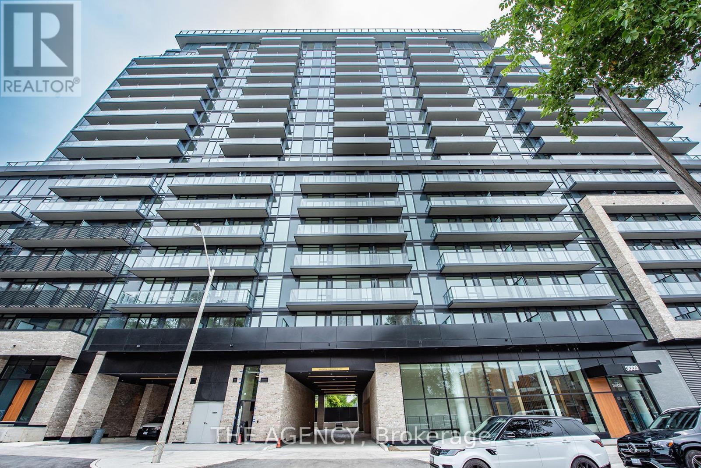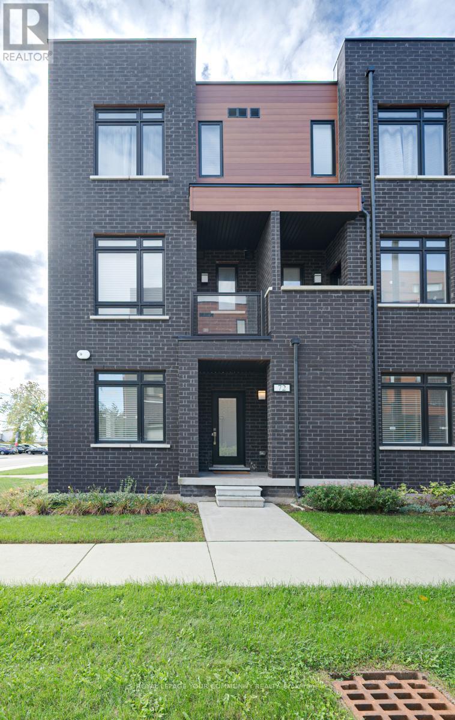405 - 120 Broadway Avenue
Toronto, Ontario
Brand New! Never Lived-In! Elegant and modern 2 Bed 2 Washroom condo for lease in the prestigious Midtown Toronto community at Yonge & Eglinton. The den features sliding doors, making it ideal as a second bedroom or private home office. This bright 630 sq.ft. suite offers a sophisticated open-concept layout, a full-width balcony providing seamless indoor-outdoor living, and a custom-designed kitchen with integrated paneled and stainless-steel appliances paired with quartz countertops. Residents enjoy access to world-class amenities, including a 24-hour concierge, indoor/outdoor pool, spa, state-of-the-art fitness center, basketball court, rooftop dining with BBQs, coworking lounges, and private dining spaces. Perfectly located steps from Eglinton Subway Station, surrounded by renowned restaurants, chic cafés, boutique shops, and all everyday conveniences. (id:60365)
305 - 70 Mill Street
Toronto, Ontario
Stunning and spacious 2 bedroom, 2 bathroom condo. The unit has been freshly painted and all patio furniture restored and painted. The unit has a large terrace and it located in the heart of the Distillery District.*For Additional Property Details Click The Brochure Icon Below* (id:60365)
Upper - 360 Gerrard Street E
Toronto, Ontario
The landlord is offering one month of free rent to a successful applicant. Professionally managed and spacious 2 bedroom apartment. Great downtown location close to to TTC , grocery stores, etc! Washer and dryer shared, in the basement (not coin operated). *For Additional Property Details Click The Brochure Icon Below* (id:60365)
408 - 3840 Bathurst Street
Toronto, Ontario
The landord is offering a signing bonus of $500 for successful applicant. Professionally managed 1 bedroom + Den that is bright, spacious and clean.The condo has 1 bathroom and is conveniently located near Bathurst and Wilson.Large living room, bedroom and den. Spacious bathroom with bathtub and shower.Large balcony.Ensuite washer and dryer and 1 parking spot included. *For Additional Property Details Click The Brochure Icon Below* (id:60365)
96 Highlands Boulevard
Cavan Monaghan, Ontario
Discover this beautiful 4-bedroom residence tucked away in a peaceful Millbrook neighbourhood! Offering more than 3,500 sq ft of finished living space, the home features 9-ft ceiling, hardwood flooring on the main level, spacious kitchen includes granite countertops, while the bright family room comes with a cozy gas fireplace. All four bedrooms are generously sized, with 3.5 bathrooms and two oversized walk-in closets. The second floor includes a convenient laundry room, and the primary suite boasts a luxurious 5-piece ensuite. Located just 45 minutes from the GTA, with quick connections to Highways 35, 115, 401, and 407. Close to local schools. (id:60365)
317 - 5105 Hurontario Street
Mississauga, Ontario
Life at Canopy Towers provides a modern and elevated lifestyle from design to amenities this building provides comfort and practicality to its Tenants. The condo has one bedroom and one den that can be used as a home office or second bedroom with partition. With its open concept layout this unit provides ample living space for entertainment. With exceptional amenities tenants can enjoy not only the gym but also the various BBQ and work spaces throughout the building. With a prime location just steps from Mississauga Transit and the upcoming Hurontario LRT, life at Canopy Towers delivers convenience, sophistication, and a truly elevated living experience. (id:60365)
1603 - 2240 Lakeshore Boulevard W
Toronto, Ontario
Client RemarksWelcome to this charming one-bedroom condo, perfectly situated on the west side to offer stunning sunsets and partial lake views. Step out onto your large balcony overlooking the natural beauty that surrounds you. Inside, you'll find a beautifully designed living space featuring granite countertops, stainless steel appliances, hardwood floors, and amazing Amenities. This unit also includes 1 locker and 1 parking space, offering both convenience and extra storage. Indoor Pool, Gym, Party Room, Guest Suites and 24/7 Concierge (id:60365)
3210 - 1928 Lakeshore Boulevard W
Toronto, Ontario
Splendid southwest views from this high-floor two-bedroom plus den residence at Mirabella Condominiums. Two full bathrooms and a rare double balcony offer light, privacy, and exceptional flow. Enjoy expansive views of the lake and the Humber River Pedestrian Bridge from the principal rooms. The den is ideal for a work-from-home office or flex space. Residents benefit from over 20,000 sq. ft. of premium indoor and outdoor amenities. These include a swimming pool, sauna, fitness centre, furnished guest suites, BBQ area, outdoor terrace, kids' play area, and pet wash. Perfectly located with easy access to Hwy 427, Gardiner Expressway, QEW, and transit. Steps to waterfront trails, parks, restaurants, and Bloor West Village.Extras: Built-in fridge, stove, dishwasher, microwave, washer, and dryer. (id:60365)
3210 - 1928 Lakeshore Boulevard W
Toronto, Ontario
Splendid South West Views Mirabella Two Bed Plus Den Unit With 2 Full Baths.Higher floor and Double Balcony. Over 20,000 Sqft of indoor and outdoor amenities, including a Swimming Pool, Sauna, Fitness Centre, Furnished Guest Suites, BBQ area, and Outdoor Terrace with incredible views, a Kids' Play Area and a Pet Wash. Situated Conveniently With Access To Hwy 427, Gardiner, QEW & Transit. Step Out Your Door To Trails, Parks And The Amazing Downtown Waterfront. Tenant will pay utilities, but the internet is included. Extras: Built-In Appliances: Fridge, Stove, Dishwasher, Microwave and Washer-Dryer.- Den Can Be Used as a WFH office. Impeccable view of Lake and the Humber River Pedestrian Bridge. Steps to Restaurants, Walking Trails and Bloor West Village. (id:60365)
5871 Long Valley Road E
Mississauga, Ontario
Don't Miss out this Upgraded Model Home Pride of Ownership!A Backyard Designed for Family Fun! Step into your very own mini golf-style oasis, perfect for entertaining, relaxing, and creating lasting memories. This upgraded 45 lot fronts onto Trafalgar/Common Park, offering both privacy and scenic views.Inside, the home is bright, sun-filled, and spacious, featuring 9 ceilings and Brazilian Mahogany hardwood floors throughout the living, dining, family areas, upstairs hallway, and all bedrooms.The professionally finished basement includes a 5th bedroom, 3-piece bathroom, and large entertainment area with electric fireplace, ideal for gatherings. Enjoy a fully upgraded interior with custom staircase, granite countertops, stainless steel appliances, upgraded light fixtures, and California shutters throughout.Additional highlights include custom patio, patterned concrete driveway, front steps, and walkway, central air, central vacuum, main floor laundry with garage access, spacious second-floor hallway, covered front porch facing west.This home is meticulously maintained, offering luxury, comfort, and a backyard made for fun. Floor plan available; see attachment for more details. (id:60365)
522 - 3009 Novar Road
Mississauga, Ontario
Experience modern, thoughtfully designed living in this stunning 1+1 bedroom suite, where the enclosed den can serve as a second bedroom or home office. The bright, open-concept layout includes a contemporary kitchen, a spacious primary bedroom filled with natural light . ARTE Residences provides exceptional amenities such as a state-of-the-art fitness center, stylish party room, rooftop terrace, and concierge service. Perfectly located just minutes from Square One, restaurants, shops, major highways, public transit, and Trillium Hospital, this move-in-ready condo is ideal for those seeking comfort, convenience, and an elevated urban lifestyle. (id:60365)
72 - 370c Red Maple Road
Richmond Hill, Ontario
Bright and spacious corner townhouse in the heart of Richmond Hill! Lots of natural light. Rarely offered two parking spots. Modern finishes throughout with grey laminate flooring, white kitchen with granite counters and freshly painted interior. Stainless steel appliances and ensuite laundry. Lots of visitor parking available. Close to Hillcrest Mall, grocery stores, schools, community centre, movie theatre, Viva, GO and much, much more! Minutes from 404 and 407. (id:60365)

