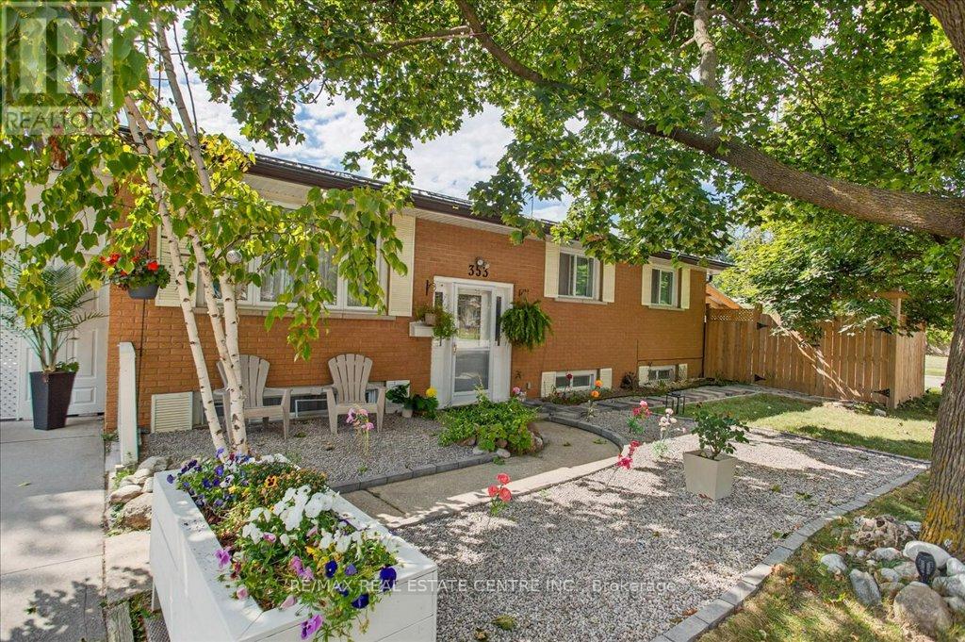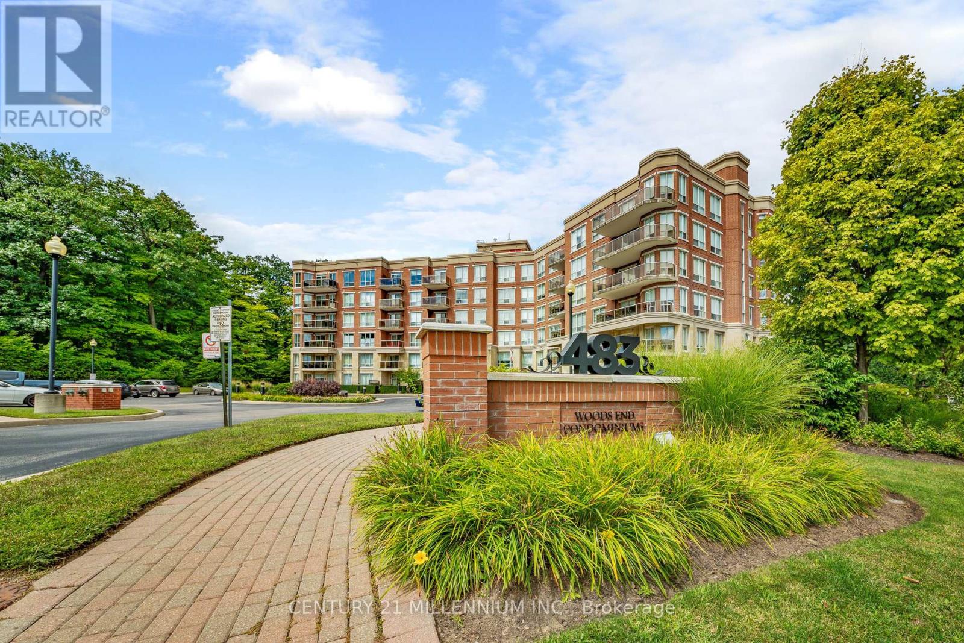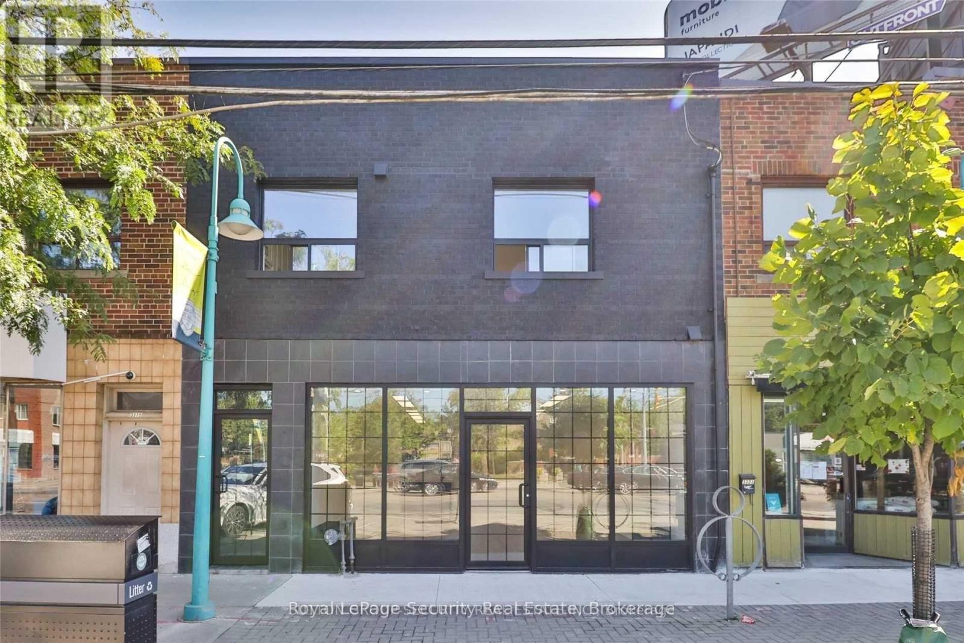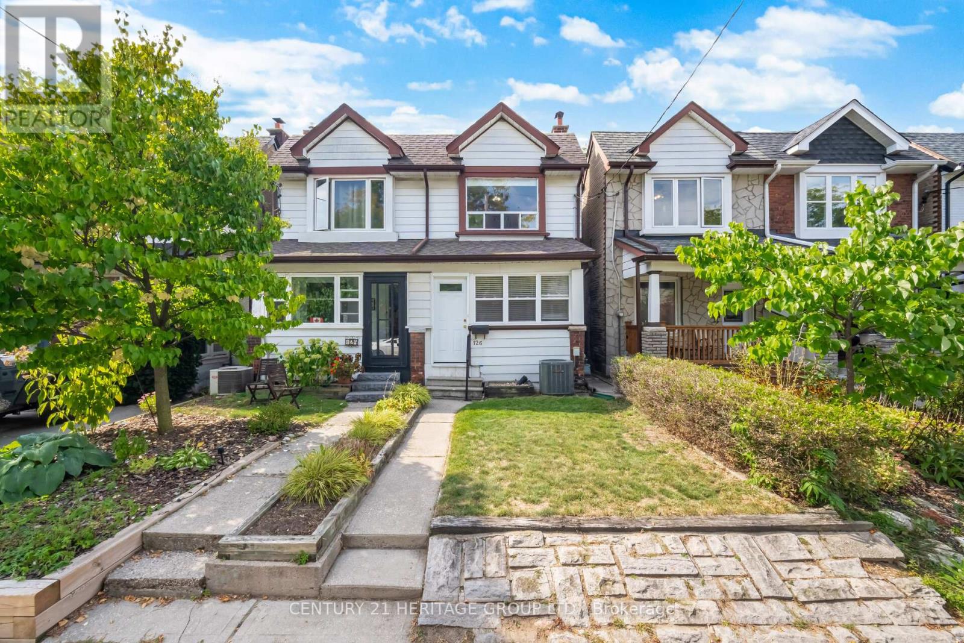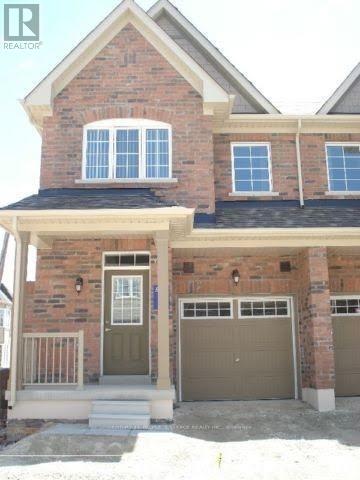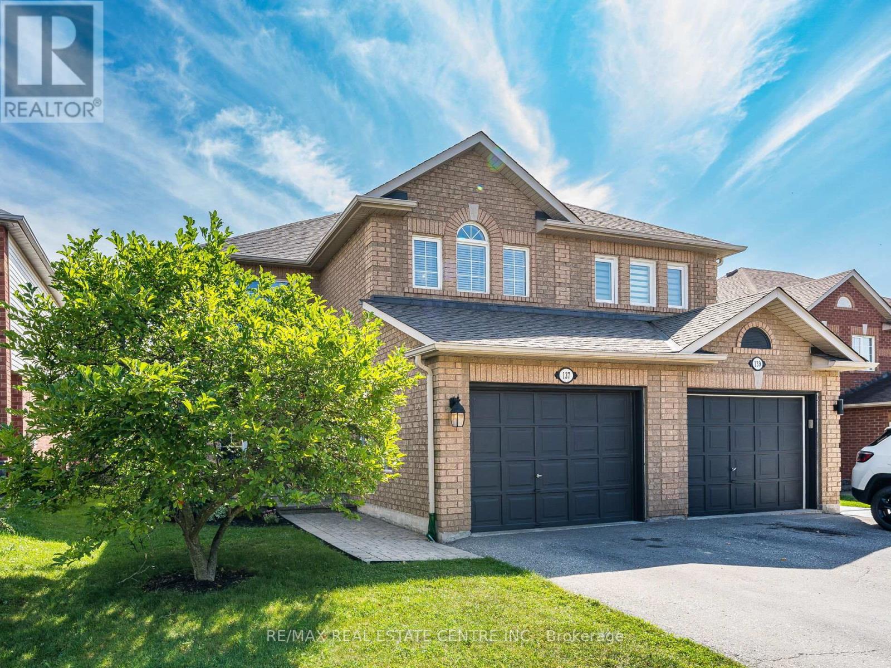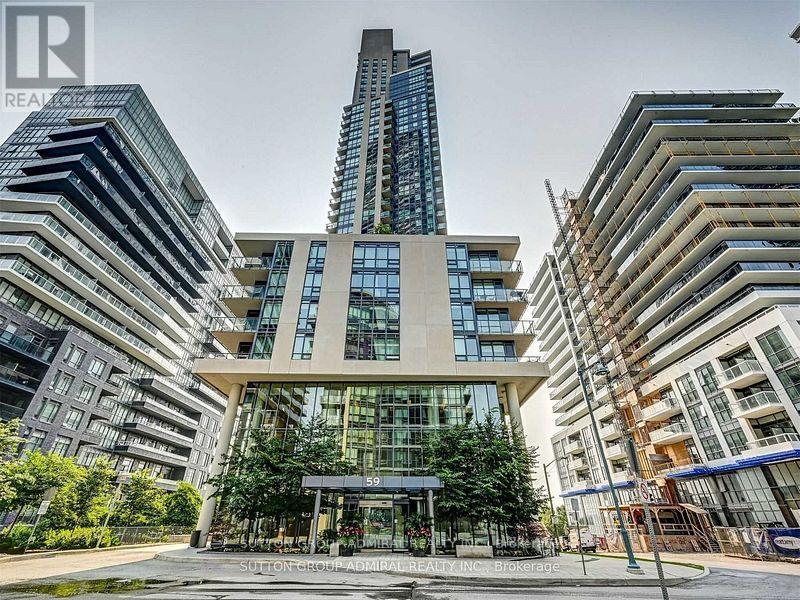353 Grand Ridge Drive
Cambridge, Ontario
Is a newly reno'd 3+2/2 Washrm corner lot detchd bungalow w/ up to 12 car parking that's carpet free w/ recently installed grey wide plank laminate throughout, LED pot lighting throughout, designer light fixtures, upgraded all white kitchen w/ extended soft close cabinets, gold handles, w/ compliementing backsplash and quartz countertops, SS name brand appliances, deep basin sink, kitchen island w/ pull breakfast bar, open concept layout that combines kitchen/dining/fam. rms, large all glass pantry/closet/cradenza, 3 sizeable bedrms, large washrm w/ upgraded vanities & tiling, 2 large bedrooms in basement w/ upgraded 3pc washrm, cold seller and additional storage space, a large rectangular fully fenced lot w/ steel roof newer A/C, windows and furnace. This quite and very serviceable bungalow is fairly turnkey and ideal for that "outdoorsy" couple/family looking store away their toys for the season or perhaps a useful freehold investment property that can be easily rented to a demographic tenant base that range from students, working professionals, families, or seniors. The possibilities are truly endless. This remarkable bungalow is located on quite fam friendly corner of Cambridge's Southwood district close to schools, parks, trails, conservation areas, maj rds., pub transit, the Grand River, HWYs 28/8/401 and can be in Peel region in under an hour on most days. (id:60365)
Lower - 56 Scott Road
Cambridge, Ontario
Fully renovated 2-Bedroom, 1-Bathroom Legal Walkout Unit for lease in a Detached Bungalow in desirable Hespeler, Cambridge. This bright and spacious unit backs onto beautiful greenery with a private backyard and features an upgraded kitchen with quartz countertops and 48x24 ceramic tiles, laminate in the bedrooms, hardwood in the living room, in-unit laundry, and one parking space. Ideally located just 2 minutes to Hwy 401 and 5 minutes to Walmart, Home Depot, and Best Buy, with top schools, Mill Pond, Forbes Park trails and splash pad nearby, and minutes to Hespeler Villages boutique shops, cafés, restaurants, Fashion History Museum, Heritage Centre, and Library. Not pet friendly. (id:60365)
43 - 383 Dundas Street E
Hamilton, Ontario
Bright Spacious Townhome Right In The Heart Of Waterdown, Steps To Transit, Shops, Restaurants. Bright Corner Unit, 3 Bedrooms, 2 Baths, Large Open Concept Living & Dining Rooms, Modern Kitchen W/Stainless Steel Appls. Walk-Out To Large Balcony With An Open View! Primary Bedroom W/ Semi Ensuite Bath, Upper Floor Laundry, 2 Parking Spots (Garage & Drive). Ready To Move-In! (id:60365)
Ph4 - 483 Faith Drive
Mississauga, Ontario
A Place To Call HOME From the Very Start. Rarely Offered 2 Level Penthouse Suite Located In A Boutique Low Rise "Woods End" Building. Unit Features 10Ft Ceilings, 2 Large Balconies W/Glass Railings, 2 Beds, 2 Owner Owned Parking Spots Side By Side, Open Concept Layout, W/Updated Kitchen (Granite, S/S App) Crown Moulding Throughout, Spiral Hardwood Staircase. Master Suite Incl 2 Closests. Kitec replaced in 2024. This Home Boasts An Abundance Of Sunlight and Sense Of Openness And Elegance W/ Unobstructed Views Of The Skyline. This Building Has A True Community Of Warm, Friendly Neighbours Looking To Give You A Helping Hand. Become Part Of A Family In This Beautiful Well-Maintained Building Which showcases Pride Of Ownership Throughout. (id:60365)
2 - 3317 Lake Shore Boulevard W
Toronto, Ontario
Luxurious Newly Built Apartment Located In The Heart Of Long Branch Right By The Lake. 2Bedrooms, 1 Bath, Living Room, Dining Room And Open Air Balcony To Enjoy Your Morning Coffee On. En-Suite Laundry And One Parking Spot Included. Gleaming Hardwood Floors Throughout, Stunning Modern Kitchen Featuring Porcelain Tiles, Quartz Counter Tops And Subway Tile Back Splash. Front & Rear Entrance Access ** Available OCTOBER 1st** (id:60365)
126 Watson Avenue
Toronto, Ontario
Amazing opportunity to get in to a great neighborhood in Upper Bloor West Village! This charming 3 bedroom Semi-Detached home features many recent updates including 2nd floor bathroom completly renovated, hallway ceiling smoothed with potlights, replaced front door and windows in enclosed front porch, new flat roof with added chimney breathers (2021). Gutters and downspout installed, 70 new bricks and parging on back & sides. Trane XR13 A/C unit (2019), hot water tank owned, & new right side backyard fence. High ceilings on both floors, strip hardwood throughout & full basement with 4-piece bathroom. Large eat-in kitchen with mint appliances & walk-out to backyard oasis with patio, large grass space & amazing oversized workshop/storage shed with insulation & electrical panel! Steps to TTC, Subway, Humber River, trendy shops & restaurants in Bloor West Village & The Junction. Short Walk to Humbercrest P.S. & Humber River. Move-in ready today & has incredible future reno potential! (id:60365)
88 Utopia Way
Brampton, Ontario
3 Bedrooms + 3.5 Washrooms, W/Finished Basement, End Unit Townhouse Like A Semi-Detached House In An Excellent Location Of Mcvean And Castlemore Area Close To Walnut School, Bank, Transit ,Tim horton and plaza. We Need Job Letter/Pay Stubs, Good Credit Report, Rental Application, First & Last, Post Dated Cheques, Min.1 Yr Lease. Tenants contents & third party liability insurance & disclosure. A++ Clients Needed. 2 hours notice needed for showings ( Photos are not recent but old ones ) Key Deposit $250 required. It has 2 Car Parkings only. (id:60365)
137 Mowat Crescent
Halton Hills, Ontario
Video Virtual Tour! Open house Sunday September 21st from 2-4pm. One of most well cared semis in Georgetown with Original owners who have taken meticulous taken care of this very clean and updated home. First time this home is on the market! This 3 bed 3 bath home features excellent size at 1750 Square feet plus a finished basement with an excellent layout. Walking in you will notice an open concept feel, featuring combined living and dining rooms with Hardwood floors. Spacious kitchen area featuring a breakfast area, Stainless steel appliances (Newer Stove and microwave 2024) and a custom limestone backsplash. Open area with the family room and a walk out to the private and well sized yard. 3 Impressively large bedrooms upstairs featuring Engineered Hardwood floors (7 years old floors). Large Master Bedroom with a 4 piece ensuite and enchanting walk in, custom closet. Two other large and bright rooms include another 4 piece bath (newer Bath fans) and each with double closets. A fully finished, modern 6 year old basement features a bar set up, as well as another large living space used as an entertainment space that has surround sound, built-in speakers, pot lights and an accent wall with an electric fireplace. Plenty of space in the basement for storage and laundry, central vac roughed in. New carpet stairs (2025) recently replaced and freshly painted in addition to modern lighting. Long driveway for additional 2 car parking, no sidewalk! Close to many amenities, great location in town such as: Steps to parks (Berton park is a 2 minutes walk), schools (Halton hills Christian Public or Park public school- also a new Catholic school to be built beside Berton park). Very close to Georgetown GO and more! Come and see for yourself- Shows great! (id:60365)
60 Mary Street
Brampton, Ontario
Amazing Location! Steps From Gage Park, City Hall And The Go Train! Siding On The Etobicoke Creek Trail And Walking Distance To Groceries And Great Schools. Renovated 4 Bedroom Detached Home In The Heart Of Downtown Brampton, Separate Entrance For Basement with Large Reck Room, Laundry Room And Unfinished Portion-Great For Storage**Fireplace In Living/Dining Room (id:60365)
1408 - 59 Annie Craig Drive
Toronto, Ontario
One Bedroom With Balcony In The Beautiful Ocean Club Luxury Bldg. Facing West View Downtown Toronto. Open Concept Layout, 9' Ceiling, Steps To The Lakefront & Humber Bay Park, East Access To Hwy, Indoor Pool, Hot Tub, Sauna, 8th Flr Bbq W/Stunning Views Of The Toronto Skyline. Very Functional Layout With Open Concept Kitchen, Centre Island, Well Appointed And Built In Appliances, Large Bedroom With Large Closet, Full Washroom And Ensuite Laundry. Enjoy The Outdoors And Relax On Your Private Open Balcony. (id:60365)
12 - 250 Lagerfeld Drive
Brampton, Ontario
Just steps from Mount Pleasant GO, this fully upgraded 4-year-old corner stacked townhouse offers 1,299 sq. ft. of bright, open living space with plenty of natural light from its many windows. Interior: hardwood floors on both the main and upper levels no carpet anywhere. Bedrooms & Baths: Two spacious bedrooms and 2.5 bathrooms, including a primary suite with a walk-in closet. Main bath features a stand-in shower with pot light and an elongated smooth-close toilet. Kitchen: Large centre island, Granite Counter quartz centre island , upgraded cabinetry, under-cabinet lighting, and marble countertop in the bathroom. Extras: Convenient balcony off the dining/living area, and one owned surface parking space directly in front of the unit. Fees & Location: $188/month maintenance fee covers high-speed internet. Close to bus stops, schools, parks, shops, and banks. A stylish, move-in-ready home with thoughtful upgrades throughout. (id:60365)
743 - 36 Via Bagnato Street
Toronto, Ontario
Immaculate 1 Bedroom + Den with Massive Terrace & Premium Upgrades, This Is the One! Located in the low-rise boutique building, this beautifully upgraded suite features a sun-soaked 170 sq.ft. west-facing terrace overlooking the outdoor pool. Open-concept layout with smooth ceilings, designer light fixtures, and durable vinyl flooring and plenty of storage. The kitchen features a huge granite island, subway tile backsplash, under-mount lighting, and a stainless steel LG fridge. Additional upgrades include roller blinds, freshly painted walls, GE washer & dryer, and a sleek marble-finished bathroom with a custom vanity and tile bath enclosure. Live the resort lifestyle with exceptional amenities, including a heated outdoor pool and rooftop terrace with BBQs. Located just steps from transit, great restaurants, and newly opened pickleball clubs, everything you need is right at your doorstep. Includes 1 parking and 1 locker. Perfect for the discerning buyer seeking quality, comfort, and convenience. See Property Video! (id:60365)

