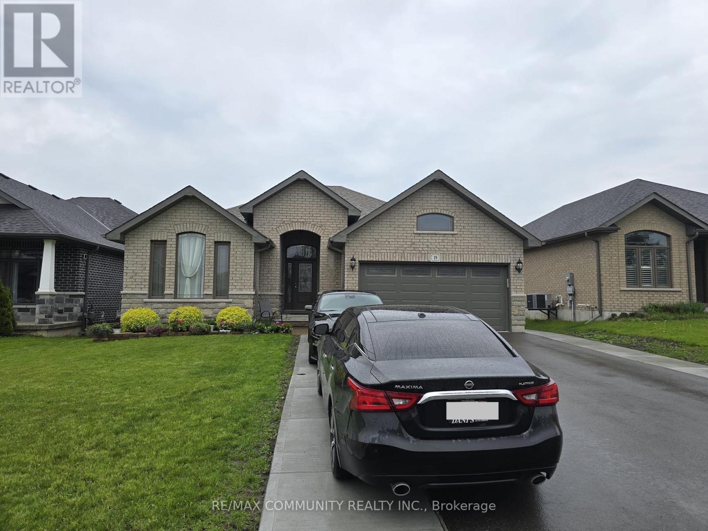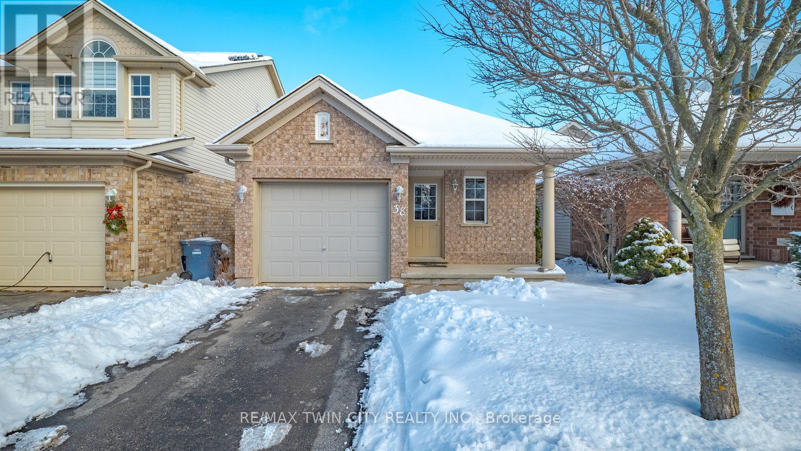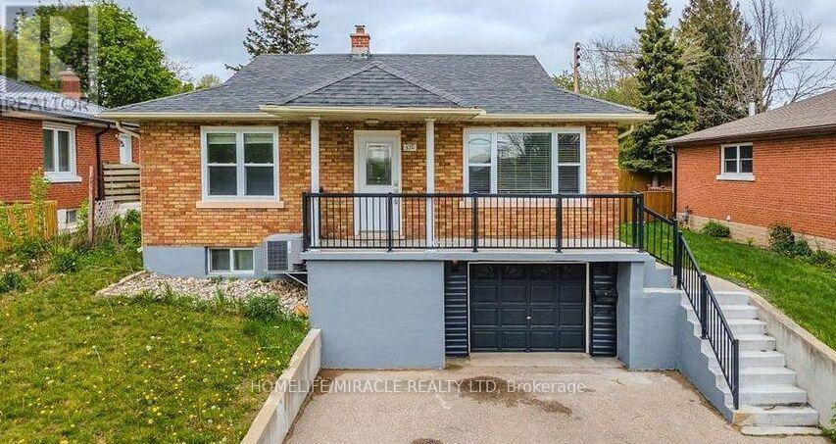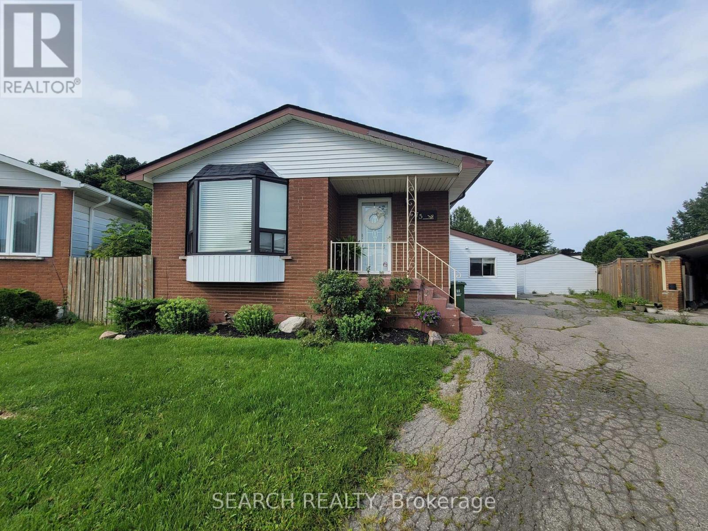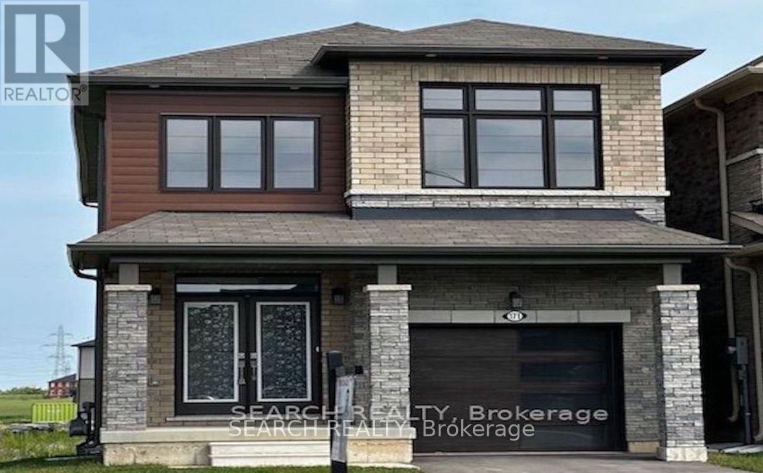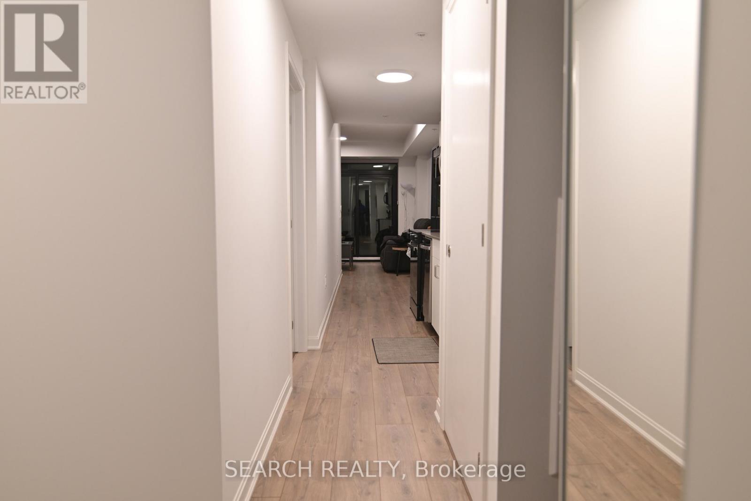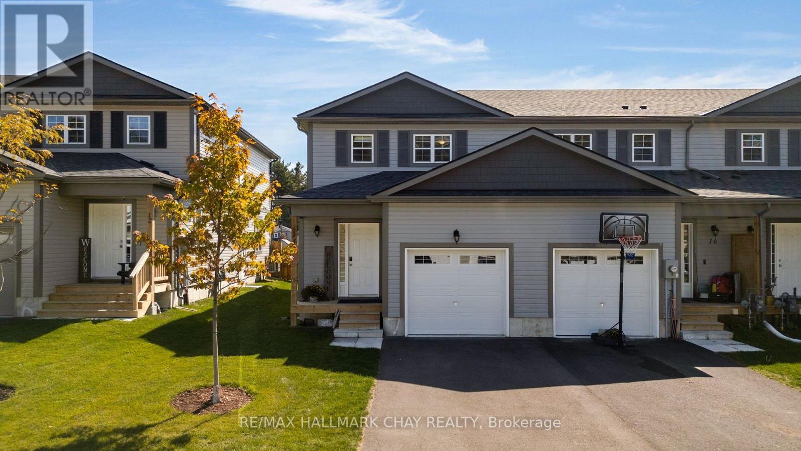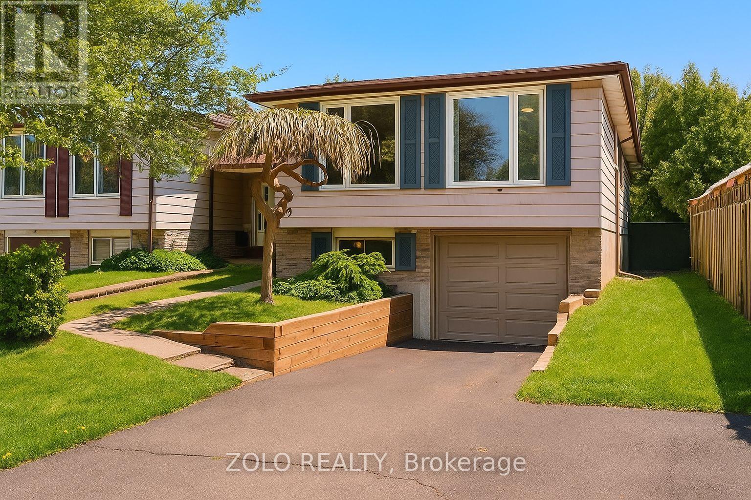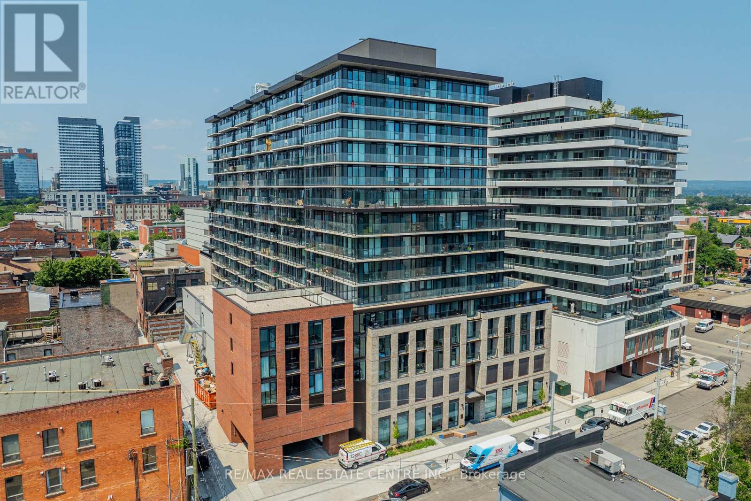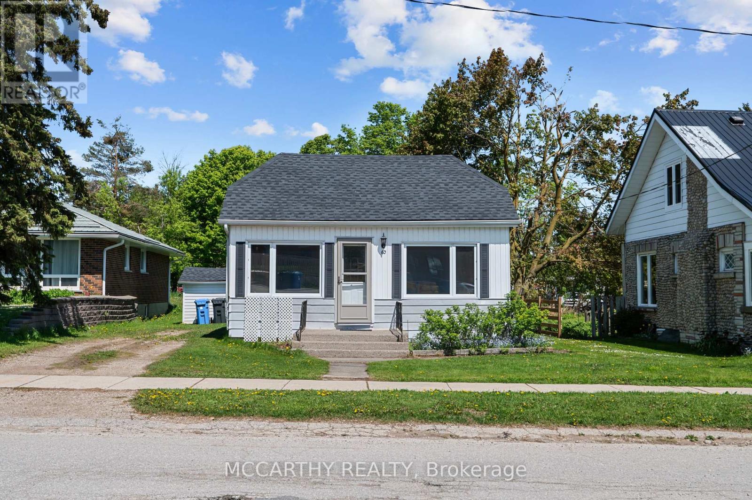19 Stonecrest Boulevard
Quinte West, Ontario
Well-maintained basement apartment for lease in Quinte West featuring 2 spacious bedrooms, a modern 4-piece bathroom, and an open-concept kitchen and living area. This bright and inviting unit offers contemporary finishes, ample storage, and a functional layout ideal for comfortable living. Conveniently located close to all amenities, with CFB Trenton less than 10 minutes away. A great rental opportunity in a prime location. (id:60365)
38 Sinclair Street
Guelph, Ontario
Do not miss this beautifully maintained bungaloft! Situated in the desirable Westminster Woods neighbourhood and boasting 3 bedrooms, 4 bathrooms and a fully finished rec-room, this spacious (it's bigger than it looks!) home is ideal for the growing family and equally ideal for the downsizer too. With so much to offer, from the open-plan main floor with soaring cathedral ceilings, the large kitchen with its abundance of cabinetry and workspace, to the upper loft that offers a private retreat with the additional bedroom and 3-piece bathroom to the oversized deck in the backyard, you will be impressed from the moment you step in. Airy and bright throughout, the main level features a seamless flow that is perfect for day to day living as well as for entertaining. This lovely home is just steps to the scenic Westminster Woods and its many trails and park areas, a short walk to shopping plazas & restaurants and a short drive Hwy 401 access. You will not want to miss this one! (id:60365)
Na Taylor Kidd Boulevard
Loyalist, Ontario
28.17 Acres of Unspoiled Vacant Land, Located Just outside of Kingston In Loyalist Township. (id:60365)
570 Victoria Street S
Kitchener, Ontario
Charming 3-bedroom One Washroom raised bungalow in a desirable Kitchener neighborhood. Spacious main level offers ample living space , Eat in Kitchen , generous yard, attached driveway parking, and convenient access to local transit, GO station, schools, shopping, and parks. Utilities 70% (id:60365)
2 - 75 Edwina Court
Hamilton, Ontario
Newly renovated basement unit available on quiet court in safe, desirable Hamilton Mountain Neighbourhood surrounded by parks and amenities. Moments away from the Lincoln Alexander Parkway, numerous grocery stores and local parks. Unit offers brand new vinyl plank flooring, new kitchen, bathroom and large windows with spacious, desirable layout. One driveway parking space included. (id:60365)
171 Vanilla Trail
Thorold, Ontario
Welcome to171 Vanilla Trail, located in the brand-new Calderwood subdivision within Thorold growing community. Stunning detached home, brand new and never lived in, loaded with upgrades and high-end finishes! Bright, open-concept layout featuring upgraded flooring, kitchen, elegant stairs, and beautifully designed bathrooms. Walk out from the kitchen to a spacious deck with unobstructed view, perfect for outdoor dining and relaxing. Enjoy the walk-out basement with rough-in for a bathroom, and a peaceful small lake view. Premium lot. Includes roof pot lights, automatic garage door opener, humidifier, and air conditioner. Bonus: comes with brand new, never-used furniture. Move in and enjoy. Conveniently situated near major highways like the 406 and QEW, as well as top amenities such as Seaway Mall, St. Catharines, Welland, Niagara College, and Brock University, this property offers the perfect blend of modern living and accessibility. (id:60365)
505 - 223 Princess St Street N
Kingston, Ontario
This stunning fully furnished 1-bedroom plus den condo at Crown Condos offers modern downtown living in the heart of Kingston. Enjoy a private walk-out balcony, parking, locker, and access to premium amenities with 24/7 security. The thoughtfully designed space is perfect for working professionals looking for comfort and convenience.Located in Kingston's vibrant downtown core with a 100 Walk Score, you are just steps away from shopping, restaurants, cafés, and entertainment. The St. Lawrence Waterfront is nearby, offering scenic walks, cycling, cultural events, and relaxing weekends. Live comfortably and stylishly with everything you need right at your doorstep. (id:60365)
14 Nicole Park Place
Bracebridge, Ontario
This beautifully maintained newer (2yr), end-unit townhouse offers the perfect blend of modern comfort and family-friendly living in the heart of Muskoka. With over 1,300 sq. ft. of bright, open-concept space, this modern home features 3 spacious bedrooms and 3 bathrooms, thoughtfully designed for today's lifestyle. The main floor boasts a stylish kitchen with quality finishes, stainless steel appliances, and island with breakfast bar, all flowing seamlessly into the living room with a walkout to the backyard - perfect for kids, pets, or evening BBQs. Upstairs, the primary suite includes a private ensuite, while two additional bedrooms provide plenty of space for family, guests, or a home office. An attached garage adds everyday convenience. The separate side entrance to the basement is a standout feature, with a bathroom rough-in and egress window, making it easy to create an in-law suite or extra living space to suit your family's needs. The extra deep 25' x 156' lot provides ample backyard space, with your own piece of the Canadian Shield adding that beloved Muskoka character. Located in a welcoming Bracebridge community, you'll love being close to schools, parks, shopping, and recreation. Whether it's a Saturday morning downtown, a stroll by the Muskoka River, or a quick drive to nearby trails and lakes, this location has something for everyone. Don't miss your chance to move into a modern home in a family-oriented neighbourhood, where community, comfort, and Muskoka living come together. (id:60365)
(Lower) - 9 Macklin Street
Brantford, Ontario
Clean and modern 2-bedroom, 1-bath legal basement apartment available now in Brantford! This newly built unit offers contemporary comfort with a spacious layout, private entrance, in-unit laundry, and separate kitchen and bathroom. Ideally located just minutes from Conestoga College(Brantford campus), public transit, and grocery stores, it's a great fit for students, professionals, or a young family seeking convenience and privacy. Rent is $1,700 per month plus 30% of utilities - don't miss out, book your viewing today! (id:60365)
199 Wendover Drive
Hamilton, Ontario
Welcome To This Beautiful Raised Bungalow In Hamilton's Desirable West Mountain! This Charming & Well-Maintained Home Features a Bright Sun-Filled Living Room With Oversized Windows, Hardwood Floors, & Four Bedrooms. The Walk-Out Basement Is Filled With Natural Light & Includes An Extra Bedroom, Offering Great Potential To Be Converted Into A Duplex Or In-LawSuite For Additional Income.The Large Garage Provides Plenty Of Space For Storage, Bikes Or Motorcycles, And Can Easily Be Transformed Into A Workshop, Man Cave For Hobbies Or Entertaining. The Driveway Accommodates Three Vehicles, And The Large Foyer Includes A Convenient Walk-In Closet.Step Outside And Enjoy A Generous, Private Backyard Overlooking Peaceful Green Space - Perfect For Relaxation Or Family Gatherings. Located In A Quiet, Family-Friendly Neighbourhood, This Home Is Close To Parks, Top-Rated Schools, Shopping (IncludingThe Nearby Costco Plaza), Public Transit, And Offers Quick Access To Highway 403.This PropertyIs Ideal For All Ages - Whether You're A Growing Family, Investor, Or Downsizer - You'll LoveThe Comfort And Convenience This Beautiful Home Provides. (id:60365)
511 - 1 Jarvis Street
Hamilton, Ontario
Welcome to this Spacious Floor plan corner unit with wrap around Balcony and PARKING!! This Two Bedroom ( 627 sqft interior and 353 sqft balcony) brings an open concept living area with access to the Oversized Balcony. The balcony has great space for an additional entertaining area. Oversized windows emulate the natural sunlight. Don't miss out on this convenient location just steps to the heart of downtown, the GO Station, City Transit, Restaurants, Shopping, The Hamilton-s Farmer Market, The Bayfront and more. This Building is equipped with an Exercise/Workout Room. (id:60365)
60 Owen Sound Street
Southgate, Ontario
Pretty Bungalow on large Lot. Small but mighty. A condo like Freehold detached Home with beautiful Lot and Close to downtown. Looking to Downsize, still want to be outside? This house is for you! Located in Quaint Dundalk, Compact living on a Large Lot. Cozy 2 Bedroom Bungalow, Main Floor Living. Economical to live. Convenient to downtown. Walking distance to Shopping, Parks, Library and Schools. New Roof May 2025, New flooring and freshly Painted, ready to move in. Eat in Kitchen with side door to back yard. 4 pc bath , Hot water tank is owned, new in 2024. . Garden shed with New roof, Mature trees plenty of room for outside play/living. Potential to expand the house, Natural gas fireplace heating, plus electric heat in kitchen, Crawl Space under Kitchen area, Window Air Conditioner, Tile Hearth around fireplace. Pay Rent no more, this is perfect for single, couple first time home buyers, Get in the market with this affordable, great 2 bedroom home. Must See this house, perfect starter or Downsize , Retire to Dundalk and enjoy the peaceful community. (id:60365)

