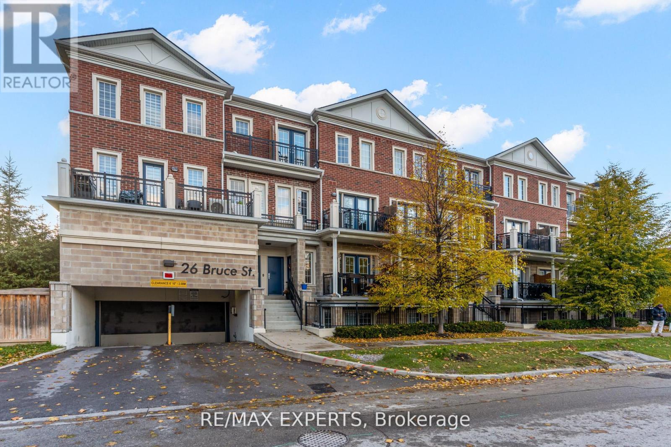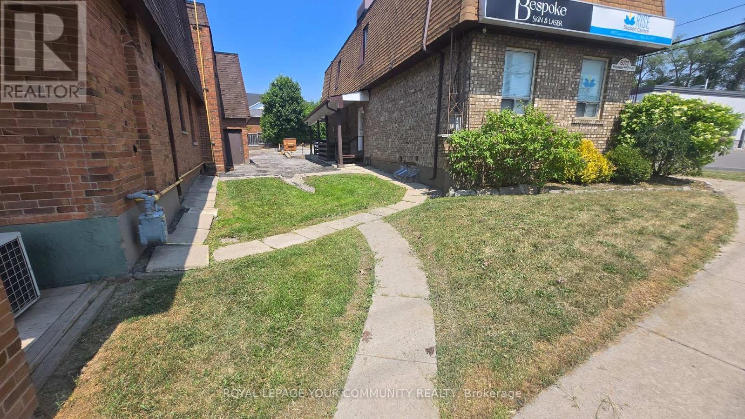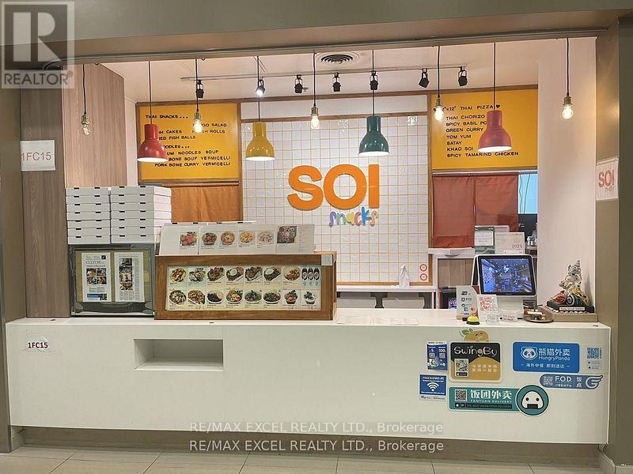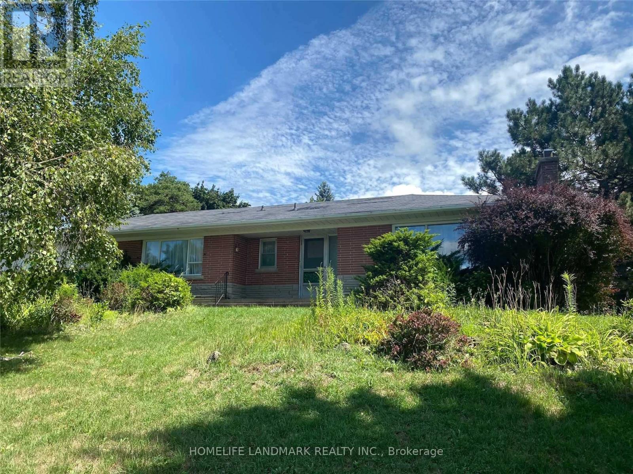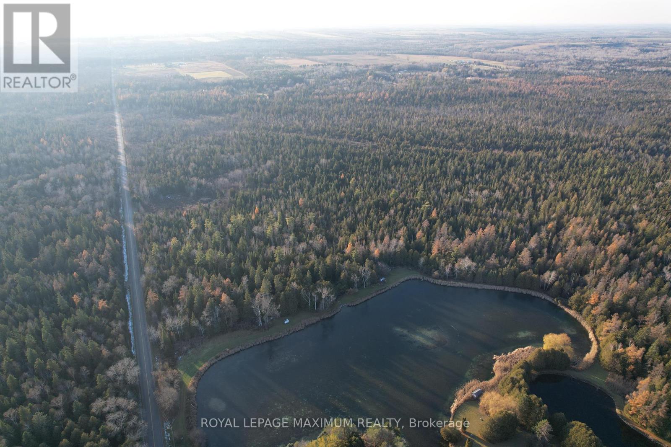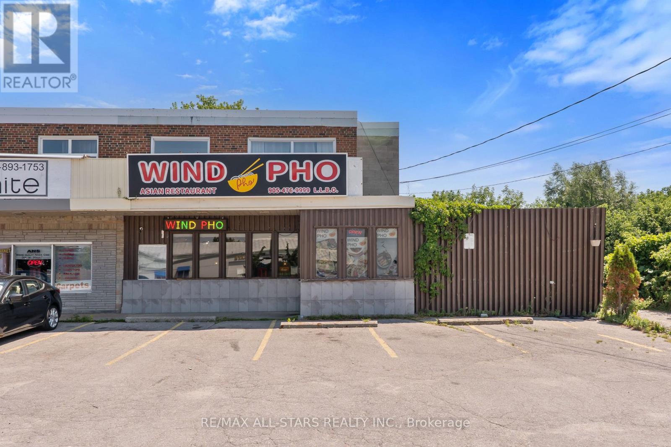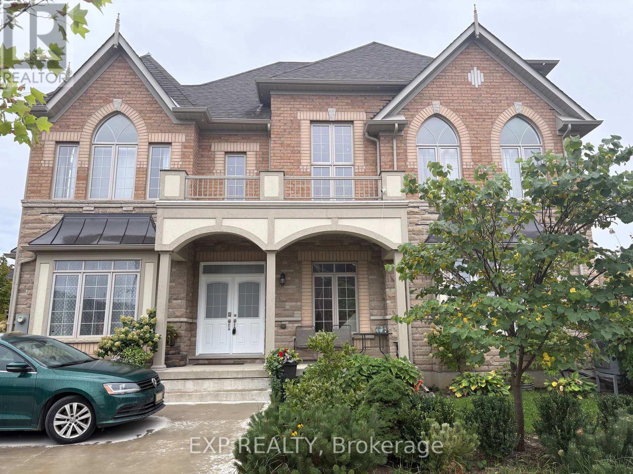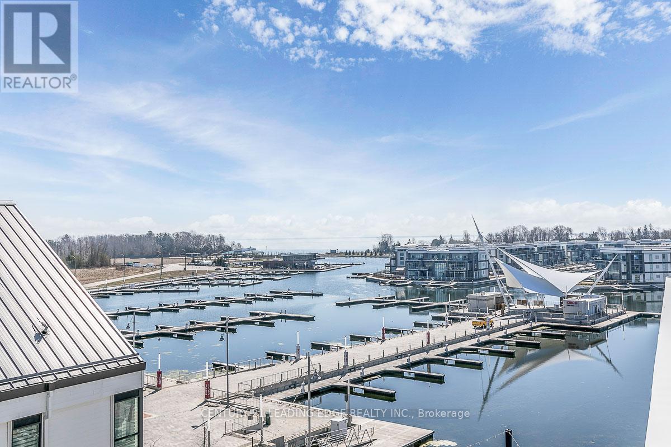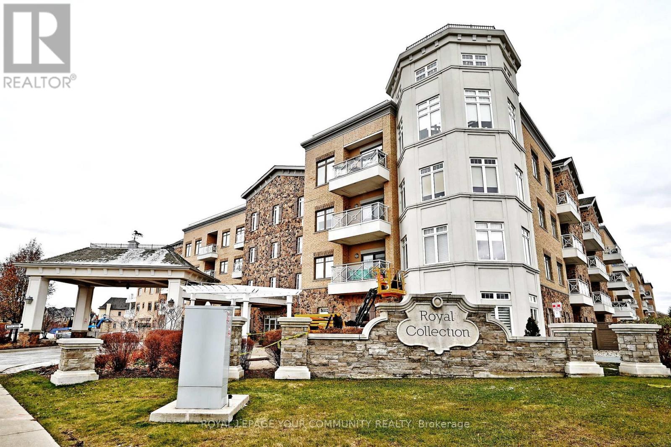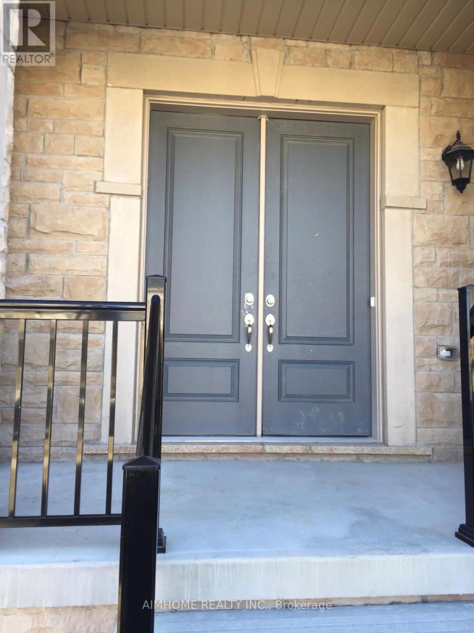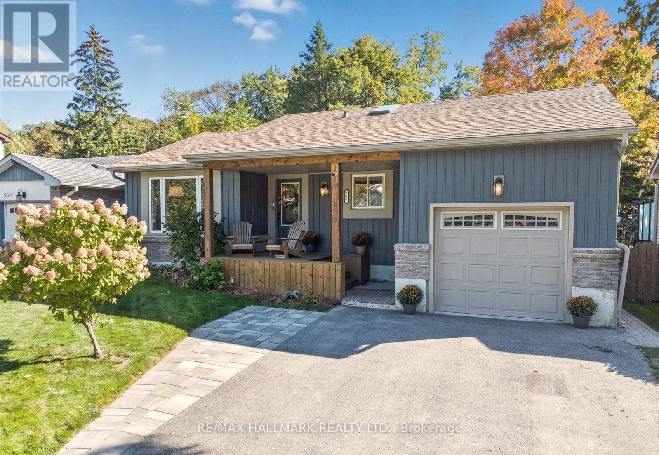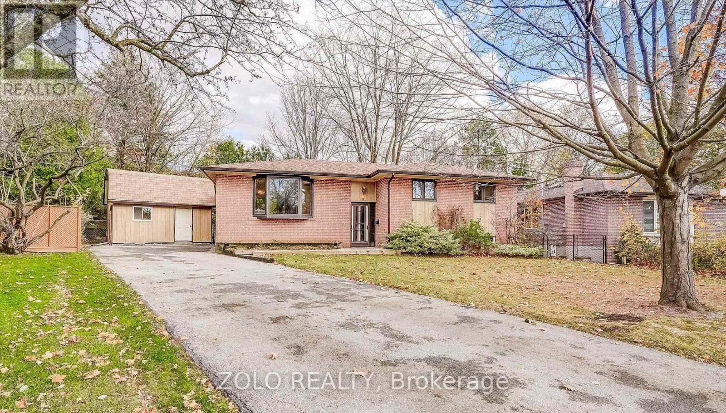D07 - 26 Bruce Street
Vaughan, Ontario
Modern 2-Bed, 2-Bath Townhome In The Heart Of Woodbridge! This Bright, Spacious Unit Offers A Functional Layout With A Stylish Kitchen Featuring Granite Countertops, An Open-Concept Living Area, And A Walkout To A Private Balcony With A Beautiful Ravine View - Incredible For Privacy. The Primary Bedroom Features A Luxurious Ensuite Washroom. This Home Is Ideally Located Near Every Amenity You Could Ask For, Including Shops, Parks, Transit, And Highways .. A Perfect Choice For Anyone Looking For An Upscale, Low Maintenance Living Experience In An Incredible Location. (id:60365)
101-B - 6060 Highway 7 E
Markham, Ontario
Professional Office * Many Available Uses * Ideal for Financial Service * Lawyer * Accountant * Mortgage/Insurance Broker * Medical * Dental and Other Professionals * Move-In Condition * Well Maintained Building * Located on 2nd Floor * Building Fronts on Highway 7 * High Traffic Area * A Block Away from Main St, Markham * Easy Access to Public Transportation (id:60365)
1fc15 - 9390 Woodbine Avenue
Markham, Ontario
Food Court For Lease In King Square Shopping Centre, Canada's Largest Asian Chinese Shopping Centre. Over 300,000 sq ft of retail shopping, dining, and entertainment. Currently operating as a Thai restaurant with a fully functional kitchen and a 12ft kitchen exhaust hood. Perfect for any concept to establish a presence in this new Asian shopping mall. Lots of underground parking and minutes to 404. Gross Rent $5,060 +Hst New Lease to be negotiate from Landlord. (id:60365)
21 Grandview Boulevard
Markham, Ontario
Attention Investors & Builders! Exceptional opportunity on a prestigious street featuring a spectacular oversized lot measuring 137.15 x 135.71 ft. Located in the highly sought-after Markville Secondary School zone and just a short walk to the beautiful Milne Conservation Area, this property offers outstanding long-term value and lifestyle appeal.The existing ranch-style bungalow is well maintained and features new hardwood floors, providing comfortable living or rental potential while you plan your future project.With its rare dimensions and premium location, the lot presents excellent potential for redevelopment, including the possibility to sever into 2 or more lots (buyer to verify).Buyer to conduct their own due diligence. Seller makes no representation or warranty regarding future feasibility. (id:60365)
10189 Concession 3 Road
Uxbridge, Ontario
25 ACRES Offered at $648,000 Location, Location, Great opportunity to own 25 acres of vacant land in the middle of town with a wide frontage of 1598' Great future potential, to build your new dream home in the growing Town of East Gwillimbury, enjoy nature or just invest for the future! Quick access to the highways, just north of New Market and close to shopping, schools and amenities. A portion of the land is controlled by Lake Simcoe Conservation and located in the Greenbelt, Zoned EP & Rural Residential allowing for a residential home and some work from home and professional uses. *New Future Planned Bradford Bypass Connecting the 400 and 404 is planned for the area. (id:60365)
289 The Queensway Avenue S
Georgina, Ontario
Exceptional restaurant opportunity at 289 The Queensway South, Keswick. This fully equipped space comfortably seats 40 guests, perfect for a cozy dining experience or a bustling eatery. The sale includes all kitchen equipment and chattels, allowing you to start operations immediately without additional setup costs. Located in a vibrant area with strong local demand, this restaurant benefits from excellent visibility and steady foot traffic. The lease is competitively priced at $3,616 per month, offering great value for a prime location near schools, shopping, and community hubs. Whether you're an experienced restaurateur or looking to enter the food industry, this turnkey restaurant space provides a confident foundation for success. Don't miss this chance to own a thriving business in Keswick's growing market. (id:60365)
70 Hopewell Street
Vaughan, Ontario
Welcome to 70 Hopewell St., Vaughan. This Corner Arista-built detached home features 4+2 bedrooms, 5 bathrooms and a double door entry. Features a sided concrete grid driveway up to 5 parking spaces + 1 garage space. Open-concept custom kitchen with stainless steel appliances, including a Samsung digital fridge, double-sided cabinetry, a widened, extended centre island with two-toned oak, soft-close cabinets and drawers. Stone countertops and marble backsplash. 10 ft ceilings on the main floor, new hardwood floors throughout. 19 ft cathedral ceiling in the 2nd floor living room. The primary bedroom has a 5-piece ensuite, 2 sinks and a soaker tub. The second level has 1 balcony off the family room and another balcony off the third bedroom. Updated HVAC. Brand-new law suite with 2 bedrooms and a wet-style bathroom. Spacious 15ft cold cellar can be used for extra storage. Prime location within walking distance to the shopping plaza and close tor Major MacKenzie/ Highway 427. (id:60365)
97 - 303 Broward Way
Innisfil, Ontario
Where Sophistication Meets the Waterfront. This exceptional residence captures the essence of refined lake-side living, offering captivating views of the Marina, Centre Pier, and the sparkling expanse of Lake Simcoe. From vibrant fireworks and live entertainment to the peaceful movement of boats along the water, every day feels like a luxury escape. Enjoy it all from your private balcony or expansive rooftop terrace. An outdoor sanctuary perfect for elegant gatherings, Inside, the spacious design offers the ideal backdrop for elevated hosting and serene day-to-day living, with stunning water views from every level. As a homeowner, you'll receive six exclusive membership cards, granting privileged access to the private beach area, pools, fitness facilities, tennis, pickle ball courts, , kayaking, paddle boarding, snow-shoeing and more. Summer nights come alive with live music, waterfront dining, and an atmosphere unlike anywhere else, yet conveniently located just over an hour from the GTA. Luxury. Lifestyle. Lakefront Living. What else is there? Feel Free to reach out to book your own private showing! **EXTRAS** Include In Schedule A; Buyer Is To Pay: Condo Fee $877.54/Month, Lake club Fee $224.97 plus hst/Month, Yearly Resort Fee $3289.29. Buyer to pay 2% plus hst Entry Fee to Resort Association on closing. (id:60365)
416 - 80 Burns Boulevard
King, Ontario
Welcome to the prestigious Residence of Springhill at 80 Burns Boulevard in the heart of King City. This 1000 plus square foot unit has been beautifully maintained featuring two bedrooms, two bathrooms and eoffers a bright south-facing exposure and directly backs onto serene conservation land, providing peaceful, natural views.Featuring high ceilings and an open-concept layout, the spacious kitchen flows seamlessly into the living and dining areas-perfect for everyday living or entertaining. The second bedroom is currently used as a den and can easily be converted back to a private bedroom with the installation of a door.Located in one of King City's most sought-after buildings, this suite combines luxury, convenience, and a tranquil natural setting-an exceptional opportunity in a truly desirable community.The unit includes one parking space along with two lockers, a rare and valuable feature. One locker is a large enclosed storage room located directly in front of the parking spot, and the second is a cage locker, offering ample storage options. Residences of Springhill has a very active social community, including daily espresso gatherings, celebrations of birthdays and special holiday events amongst others. Property is unfurnished, photos have been virtually staged. (id:60365)
19 Hancock Street
Aurora, Ontario
Beautiful & Sun fill Semi Detached House 4 Bedrooms over 2100sqft For Rent. Open Concept Maple Kitchen, Granite Counter Tops Large 4 bedrooms Extend interlock W/long Drive Way Can Park 4 Cars<>fully fence backyard. Close To Park/Shopping/T&T And Hyw404. (id:60365)
Bsmnt - 916 Elgin Street E
Newmarket, Ontario
Step into this beautifully renovated walk-up lower-level apartment, filled with natural light and thoughtfully upgraded throughout-ready for you to call home! Enjoy a private entrance with a breathtaking backyard view, opening into a spacious foyer adorned with elegant tile flooring. The open view from the breakfast and living area leads into a brand-new white chef's kitchen, complete with new countertops, a new back splash, pot lights, and a convenient breakfast bar. The rare and functional layout features the kitchen overlooking combined living/dining area, highlighted by an elegantly placed decorative fireplace. High-end laminate flooring flows throughout the suite, including into the generously sized bedrooms. The primary bedroom offers a closet and a spa-inspired 3-piece ensuite, showcasing a modern vanity and a luxurious porcelain-wrapped shower with a frameless glass door.This fully renovated unit includes two bedrooms, one new 3-piece bathroom, a large living area, ensuite laundry, and an upgraded kitchen. Parking is made easy with one driveway space. Tenant responsible for40% of utilities & snow maintenance on the side pathway leading to the basement entrance. No smoking & no pets. Private washer and dryer. Enjoy peaceful south-facing sunrises. Bus stop is just steps away on Elgin St, offering convenient access to Newmarket GO, parks, trails, shopping malls, grocery stores, and all everyday amenities. This stunning basement apartment checks all the boxes-look no further! FireplaceDecorative And Not For Tenant Use. High Speed Internet is Included (id:60365)
Main Floor - 5 Cabot Court
Aurora, Ontario
Welcome to 5 Cabot Court!Nestled on a quiet, family-friendly court in the heart of Aurora, this charming and well-maintained 3-bedroom, 2-full-bathroom bungalow offers exceptional comfort and convenience.Recently renovated, the home features a bright and inviting main floor with engineered hardwood flooring, a large west-facing bow window that fills the living room with natural light, and a kitchen equipped with a gas stove.Step outside to a beautifully sized backyard where you can host gatherings, enjoy outdoor dining, garden, or simply relax in your own peaceful green oasis. (id:60365)

