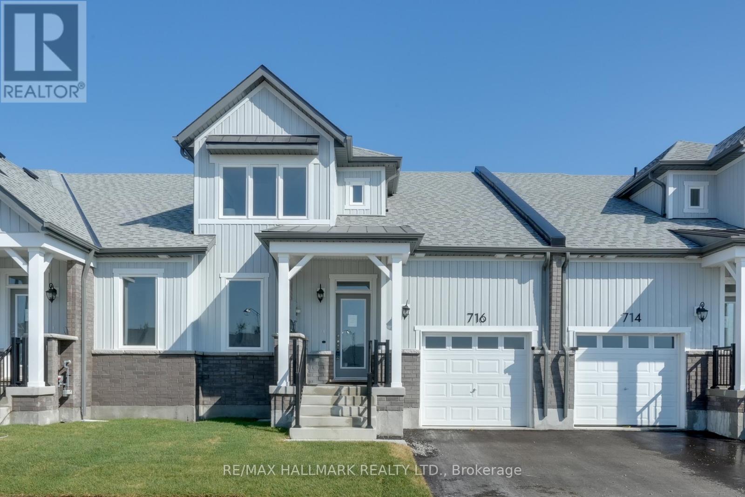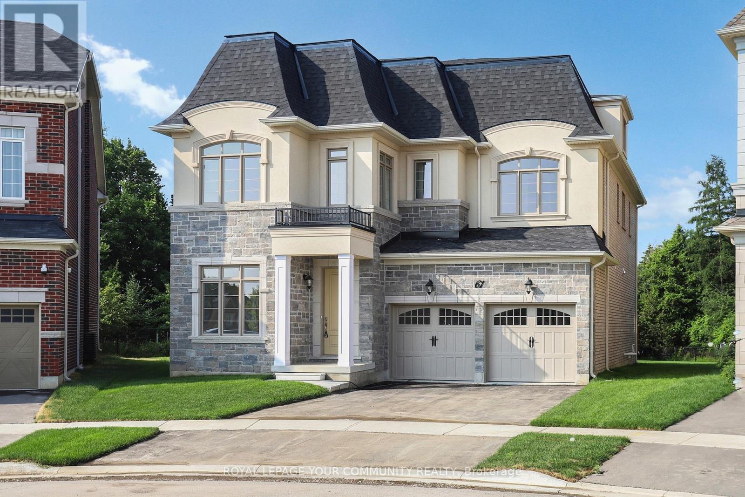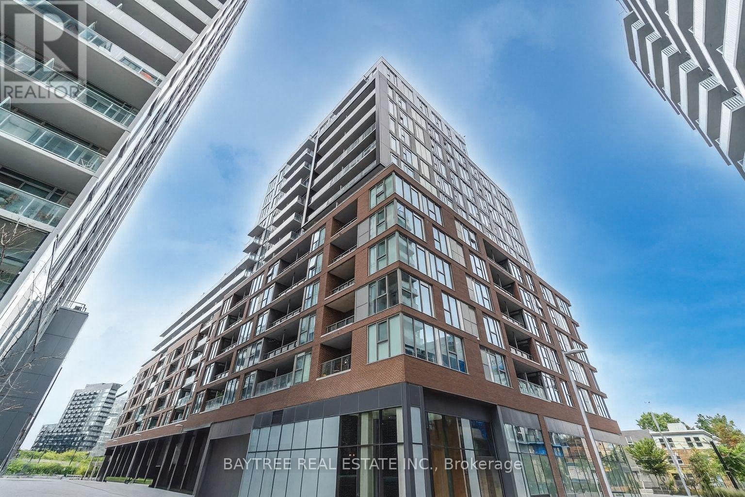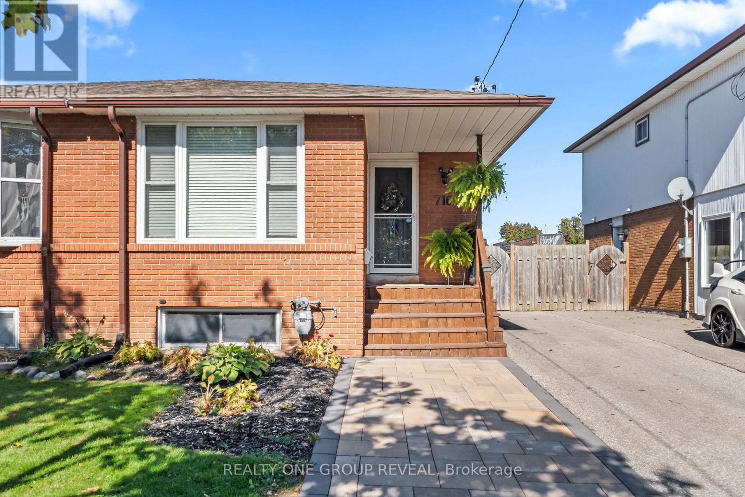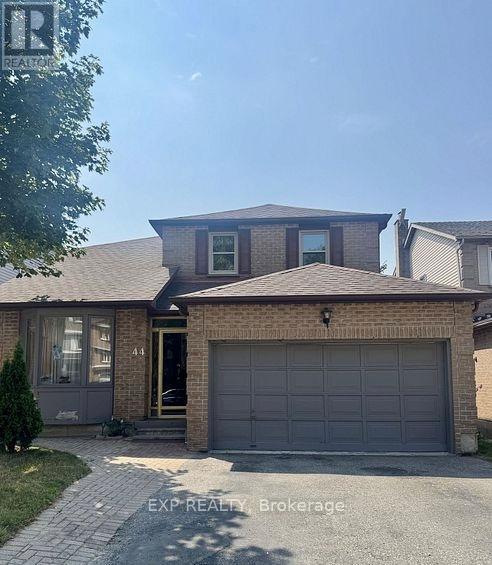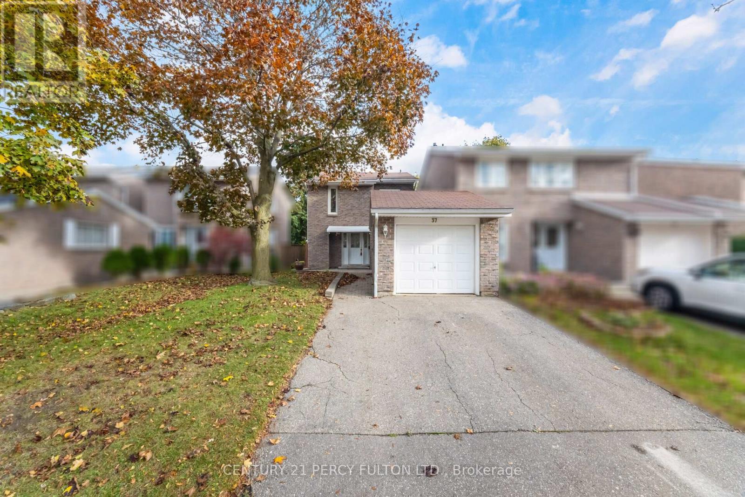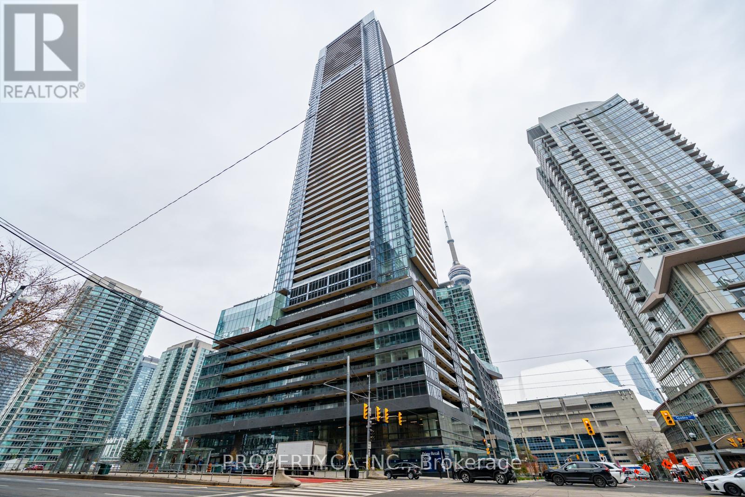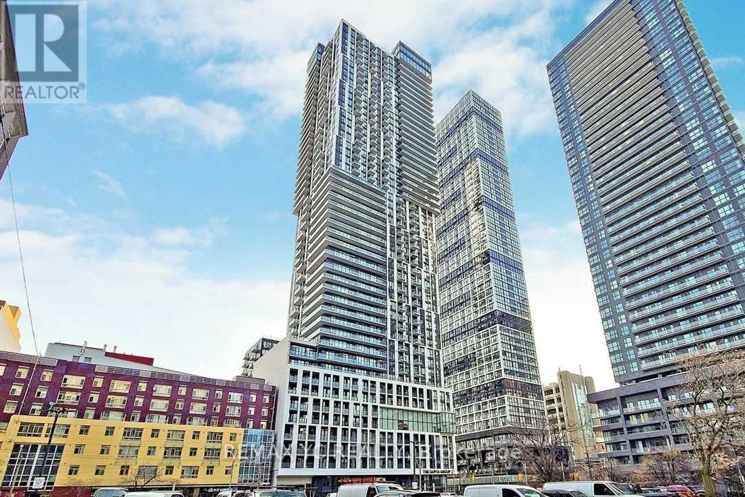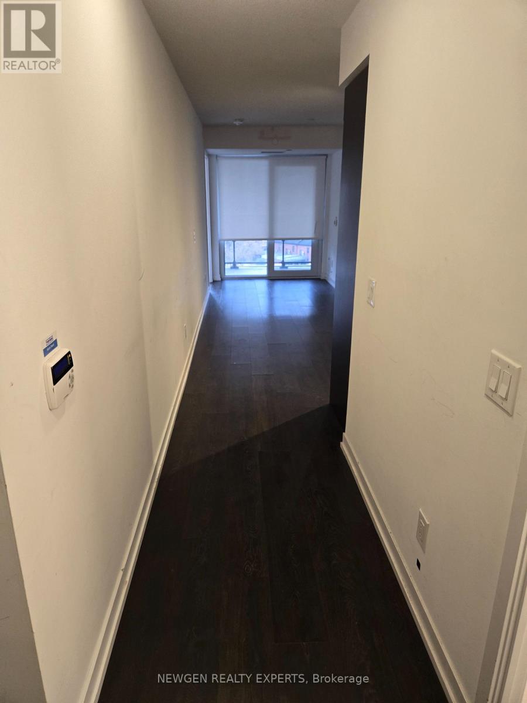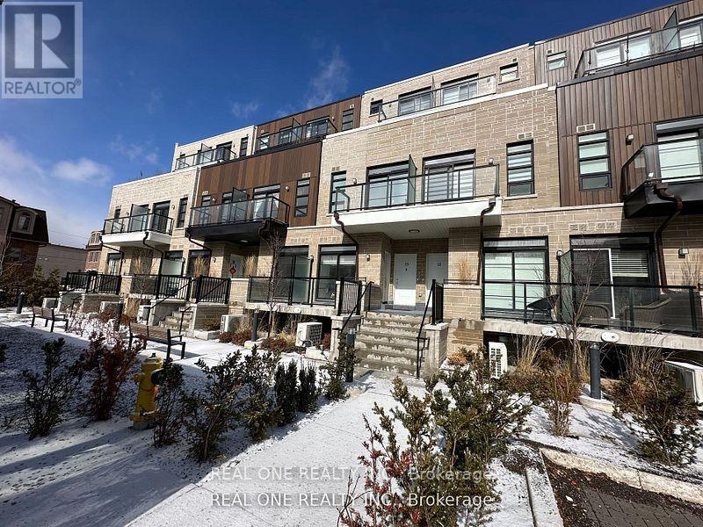716 Keast Place
Innisfil, Ontario
BRAND-NEW BUNGALOFT WITH LUXURY FINISHES. Welcome to this stunning, brand-new, never-lived-in bungaloft townhome, offering a rare combination of modern design, energy efficiency, and move-in-ready convenience! Nestled in a vibrant all-ages community, this land lease home is an incredible opportunity for first-time buyers and downsizers alike. Step inside to find soaring vaulted ceilings and an open-concept main floor designed for effortless living. The kitchen is a true showstopper, featuring quartz countertops, stainless steel appliances, an oversized breakfast bar, a tile backsplash, a built-in microwave cubby, and full-height cabinetry that extends to the bulkhead for maximum storage. The inviting living room boasts a cozy electric fireplace and a walkout to a private covered back patio, perfect for relaxing or entertaining. The main floor primary bedroom offers a 4-piece ensuite with a quartz-topped vanity plus a walk-in closet. A second main floor bedroom is conveniently served by its own 4-piece bathroom. Enjoy the convenience of in-floor heating throughout, main-floor in-suite laundry, and a garage with inside entry to a mudroom complete with a built-in coat closet. Upstairs, a spacious bonus family room/loft offers endless possibilities as a second living space, home office, or guest room, along with an added second-floor powder room for extra convenience. Smart home features include an Ecobee thermostat, and comfort is guaranteed with central air conditioning and Energy Star certification. This home is move-in ready and waiting for you, don't miss this exceptional opportunity! (id:60365)
701 Sargeant Place S
Innisfil, Ontario
Brand-new bungalow townhome with luxury finishes. Welcome to this stunning, brand-new,never-lived-in bungalow townhome,offering a rare combination of modern design, energy efficiency, and move-in-ready convenience! Nestled in a vibrant all-ages community, this land lease home is an incredible opportunity for first-time buyers and downsizers alike.Step inside to find a bright,open-concept layout designed for effortless one-level living. The kitchen is a true showstopper, featuring quartz counter tops, stainless steel appliances, an oversized breakfast bar, a tile back splash, a kitchen pantry, a built-in microwave cubby, andfull-height cabinetry that extends to the bulkhead for maximum storage. The inviting living room boasts a cozy electric fireplace and a walkout to a covered back patio, perfect for relaxing or entertaining.The spacious primary bedroom offers a 4-piece ensuite with a quartz-topped vanity plus a walk-in closet. A second main floor bedroom is conveniently across from a 4-piece bathroom,making this home ideal for guests, family, or a home office.Additional highlights include in-floor heating throughout, main-floor spacious laundry room,and a garage with inside entry to a mudroom complete with a built-in coat closet. Smart home features include an Ecobee thermostat, and comfort is guaranteed with central air conditioning and Energy Star certification.This home is move-in ready and waiting for you don't miss this exceptional opportunity! (id:60365)
700 Sargeant Place N
Innisfil, Ontario
Brand-new bungalow townhome with luxury finishes and no direct rear neighbours! Welcome to this stunning, brand-new, never-lived-in bungalow townhome, offering a rare combination of modern design, energy efficiency, and move-in-ready convenience! Nestled in a vibrant all-ages community, this land lease home is an incredible opportunity for first-time buyers and downsizers alike. Step inside to find a bright, open-concept layout designed for effortless one-level living. The kitchen is a true showstopper, featuring a large quartz island, stainless steel appliances, a tile back splash, a kitchen pantry, and full-height cabinetry that extends to the bulkhead for maximum storage. The inviting living room boasts a cozy electric fireplace and a walkout to a private covered back patio, perfect for relaxing or entertaining. This home offers privacy,backing onto a maintained quiet walkway with no direct neighbour behind.The spacious primary bedroom offers a 3-piece ensuite with a luxurious walk-in shower, a quartz-topped vanity, and a walk-in closet. The second main floor bedroom is spacious and bright, making this home ideal for guests, family, or a home office. A 4-piece bathroom with quartz counter tops completes the main level. This home also features no carpet throughout!Additional highlights include in-floor heating, a spacious main-floor laundry room, and a garage with inside entry to a mudroom complete with a built-in coat closet. Smart home features include an Ecobee thermostat, and comfort is guaranteed with central air conditioning and Energy Star certification. This home is move-in ready and waiting for you don't miss this exceptional opportunity! (id:60365)
61 Milky Way Drive
Richmond Hill, Ontario
Situated in the Prestigious and Highly Sought-after Observatory Hill neighborhood. Never Lived-in Aspen Ridge Home McMillan Model with Loft offers 4265 sq ft of living space 3 Storeys with ELEVATOR, on one of the largest lots in the Subdivision - BACKING ON THE RAVINE! This Stunning 4 Bedroom and 5 Bathroom home offers a Gourmet Kitchen with Built-in Sub Zero Fridge, Wolf Range, Waterfall Island, Quartzite Countertops. Hardwood(Herringbone Pattern) Pot Lights, Primary Bedroom with a gorgeous Master Suite, Glass Enclosure Shower, Porcelain Flooring and many more upgrades. Comes with Full Tarion Warranty. It is a must see! Located minutes from Hwy 407/404, public transit, shopping, and top-ranked Bayview Secondary School. (id:60365)
406 - 30 Baseball Place
Toronto, Ontario
Welcome to this beautifully designed, spacious, and functional 1+1 loft at Riverside Square, where the den can easily serve as a second bedroom. Located in the heart of South Riverdale, this bright and airy unit features soaring ceilings, floor-to-ceiling windows, exposed concrete accents, and gorgeous modern finishes throughout. The sleek kitchen showcases fully integrated appliances and quartz countertops.Premium building amenities include a rooftop infinity pool with panoramic city views, a rooftop terrace with BBQs, a stylish party room, a fully equipped fitness centre, and 24-hour concierge service. With a 97 Walk Score and 92 Transit Score, you're just steps from Queen Street, transit, and some of Toronto's best restaurants, cafés, and green spaces. A rare loft offering incredible style, location, and lifestyle in one of the city's most exciting neighbourhoods! (id:60365)
716 Kenora Avenue
Oshawa, Ontario
This well-maintained semi-detached, 4-level backsplit offers more space than meets the eye, with approximately 1,250 sq. ft. above grade, plus a finished basement for added living space. The open-concept main floor features an abundance of natural light, neutral décor, and an updated kitchen complete with added storage, stone counters, stone backsplash, and stainless steel appliances. This home includes 2+1 bedrooms and 2 full bathrooms, providing flexible space for a variety of living arrangements or guests. Each level has been updated, offering a clean and modern feel throughout. The rear yard is designed for enjoyment and relaxation, featuring a swim spa, gazebo, and ample outdoor space. Located mins to the 401, walking distance to schools, Lake Ontario, scenic walking trails, multiple parks, and a community centre, this property combines comfort, convenience, and lifestyle. A rare opportunity to secure a home that checks all the boxes, all in a welcoming neighbourhood you'll love coming home to. (id:60365)
Basement - 44 Wright Crescent
Ajax, Ontario
Welcome to this bright and spacious 2-bedroom, 1-bathroom basement apartment in a quiet neighbourhood. Features include a separate entrance with a walk-out basement, a comfortable living area, and a functional kitchen. All utilities are included except for cable and internet. Laundry may be available for an additional fee. Ideal for small families or professionals. Showings are available by appointment with a minimum of 24 hours' notice. Enjoy! (id:60365)
37 Ambercroft Boulevard
Toronto, Ontario
* 3 Bedroom 3 Bath Detached Home in the Desirable Steeles Community* 1326 Sq.Ft * Wide Driveway* Kitchen with Walk-Out to Porch* Primary Bedroom with 4-Pc Ensuite and Double Closet * Steps to Parks, Schools, Shopping, and Transit* Furnace & Central Air (9 Yrs) (id:60365)
4507 - 23 Spadina Avenue
Toronto, Ontario
Stunning 1-bedroom, 1-bath suite in the brand-new Concord Canada House, located in the heart of downtown Toronto. Enjoy luxury living just steps from the CN Tower, Rogers Centre, Union Station, the Financial District, and Toronto's vibrant waterfront - with world-class dining, entertainment, and shopping right at your doorstep. Residents have access to exceptional amenities, including an 82nd-floor Sky Lounge, indoor swimming pool, and even an ice skating rink, among many others. (id:60365)
3207 - 251 Jarvis Street
Toronto, Ontario
Functional executive bachelor-style studio in a prime downtown location, offering modern finishes throughout and a bright, open-concept layout with an unobstructed view. Features include wide plank flooring, an upgraded gallery kitchen with built-in stainless steel appliances and quartz countertops, ensuite laundry, and a good-sized balcony for quiet enjoyment. The building provides premium amenities such as 24/7 concierge and security, an outdoor pool, gym, party room, rooftop terrace, and more. Ideally situated just steps from Toronto Metropolitan University, George Brown College, the University of Toronto, Eaton Centre, Dundas Square, restaurants, cafes, TTC subway, and St. Lawrence Market. A stylish, well-designed studio in an unbeatable location-perfect for urban living. (id:60365)
1005 - 219 Dundas Street E
Toronto, Ontario
One bedroom unit featuring an open-concept kitchen and living room, 1 full bathroom, and 510 sq. ft. of living space. Includes ensuite laundry, a walk-in closet, and stainless steel kitchen appliances. Finished with hardwood floors, stone countertops, and a balcony offering an impressive western view of the city. Step outside and you are at the epicentre of downtown living. Walk to Sankofa Square (Dundas Square), Toronto Metropolitan University, or the financial district. Recharge at trendy cafés and restaurants, or enjoy the city's nightlife just steps from your door. With streetcar and subway access minutes away plus quick connections to the Gardiner Expressway you're always connected (id:60365)
36 - 57 Finch Avenue W
Toronto, Ontario
Luxurious Stacked Upper Townhouse Located Near Yonge & Finch* Best South Facing With Huge Terrace! You Can See Cn Tower From Your Terrace! Open Concept Layout, 9 Ft Ceilings, Wide Plank Designer Laminate Flooring, Contemporary Euro Design Kitchen & Bath, Porcelain Floors, Oak Stair Case. Upgraded Pot Lights, Shower Room! Walking Distances To Yonge St And To Finch Station. Secure Car Elevator, One Parking and One Locker Included. (id:60365)

