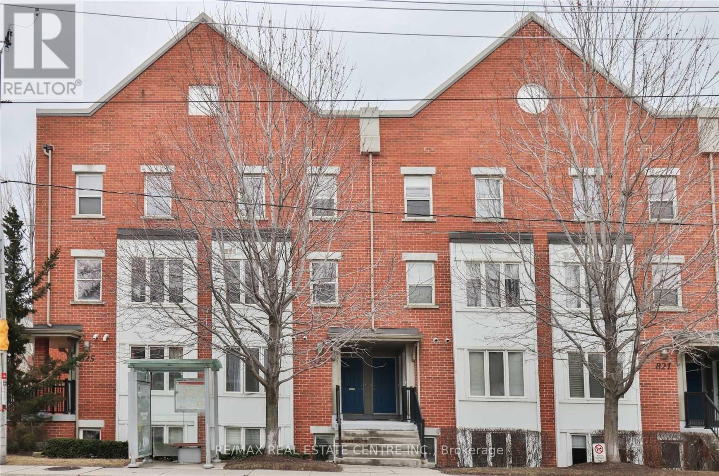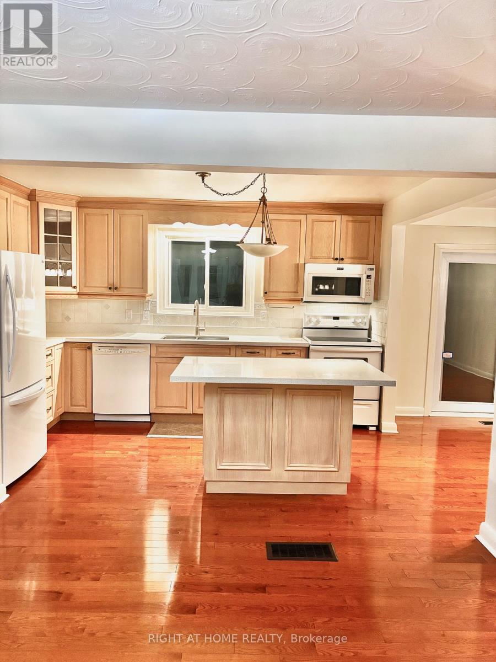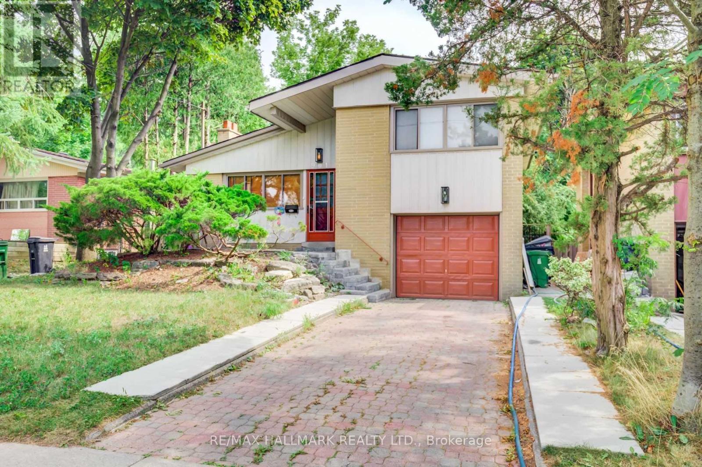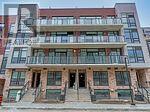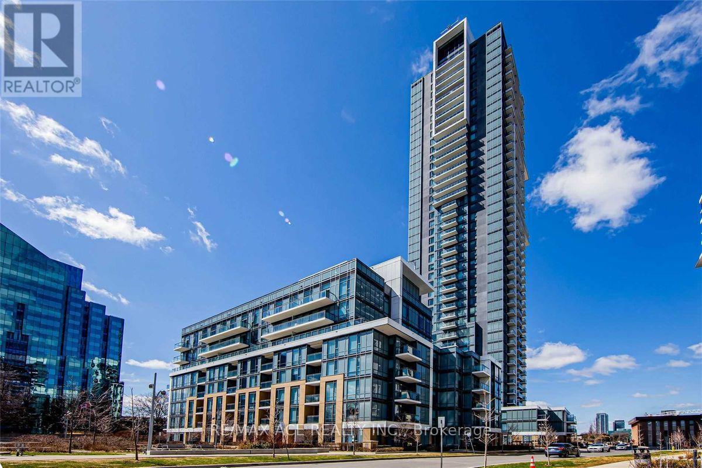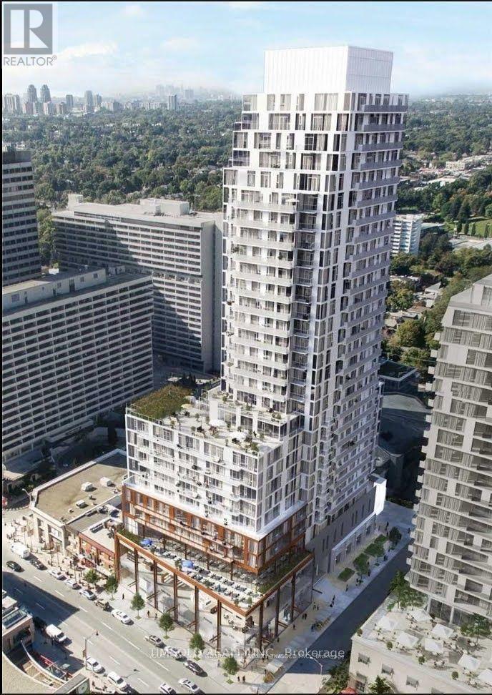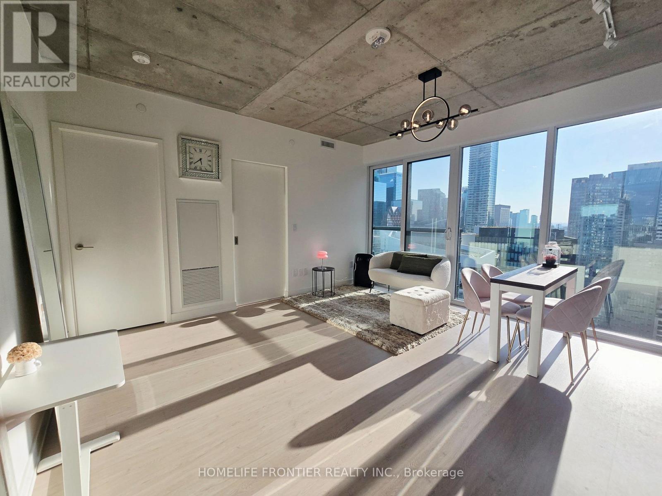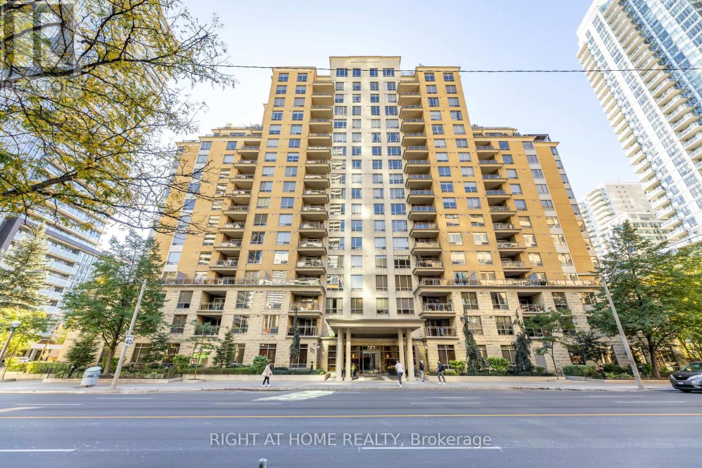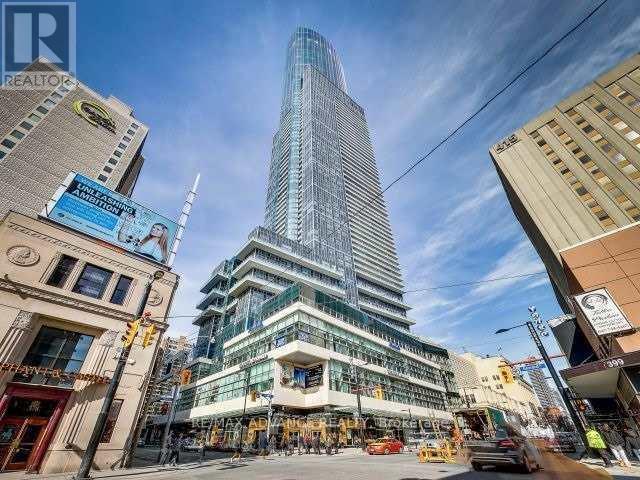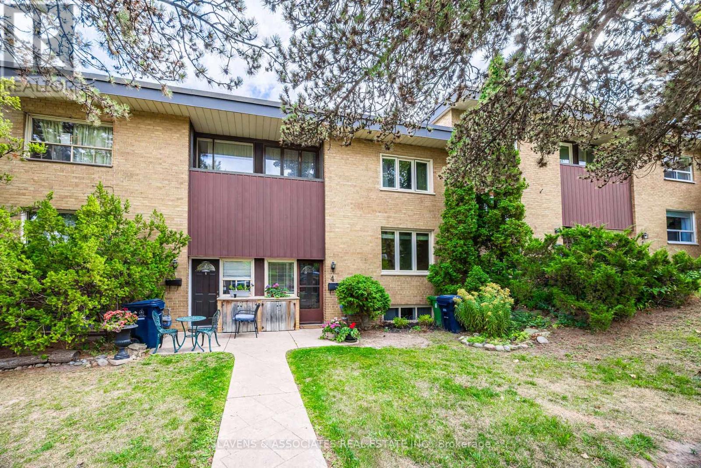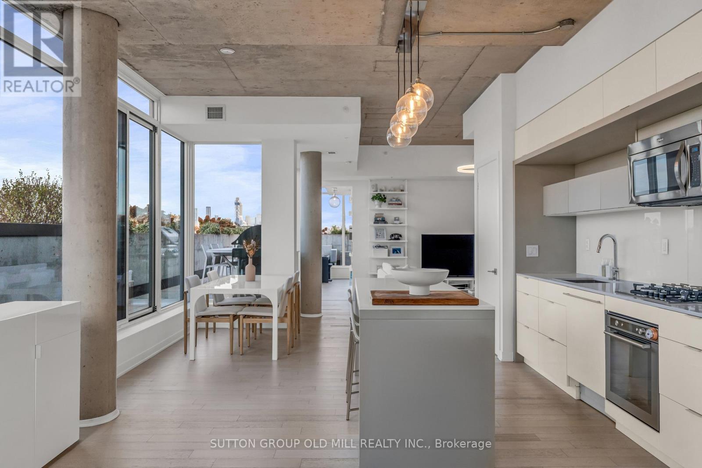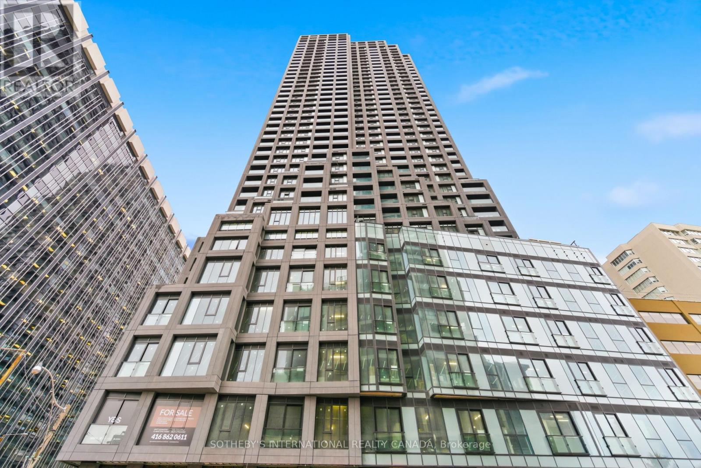5 - 823 Dundas Road E
Toronto, Ontario
Beautiful Townhome In Rivertown With 885 Sq. Ft. Inside & A 259 Sqft Private Rooftop Terrace Patio With Natural Gas BBQ Line Included & TTC At Your Doorstep. Enjoy Riverdale, Leslieville, Chinatown East, Don Valley Trail Network, Easy Access To Don Valley Parkway And Downtown Toronto. Plenty Of Storage With A Locker And Underground Parking Included, As Well As Fibre Internet Included At No Additional Cost To The Tenant! An Absolute Must See! (id:60365)
130 Cultra Square
Toronto, Ontario
Welcome to 130 Cultra Sq, Toronto - Main Floor Apartment. Discover this beautifully maintained 2-bedroom main-floor unit in a quiet, family-friendly neighbourhood. The home features a luxurious modern kitchen, complete with quality finishes and plenty of storage, and offers a walkout to a spacious private deck-perfect for relaxing or entertaining. Enjoy a bright and airy open-concept living and dining area, ideal for both day-to-day living and hosting guests. Both bedrooms are generously sized and have huge closets, offering comfort and versatility for a family or working professionals. Additional highlights include:1 dedicated parking spot; Transit-friendly location with excellent TTC access. Close to amenities, schools, parks, and shopping. Very clean and well-maintained unit. Move into a space that offers comfort, convenience, and pride of living. (id:60365)
Bsmt - 901 Brimorton Drive
Toronto, Ontario
Open Concept One Bedroom Basement Apartment In The Heart OF Woburn. Tastefully Upgraded Kitchen With Quartz Countertops & Octagon Backsplash Tiles. Pot Lights & Smooth Ceilings Throughout.Walk In Closet In The Bedroom. Less Than A One Minute Walk To The Nearest Ttc Bus Stop. Conveniently Located Near Highway 401, Plazas, And Schools. (id:60365)
6 - 861 Sheppard Avenue W
Toronto, Ontario
Greenwich Village! Pristine, Roof top terrace, Upper Unit Townhome, Bright, Spacious, 2 Bedrooms, 2 Bathrooms, 2 Walk-out balconies, $75000 of Upgrades, Hardwood Floors Throughout, 1 Parking Spot, 1 Locker, 9-Ft Ceilings, Chef's Kitchen Boasts Stainless Steel Appliances, European-Inspired Kitchen Cabinetry. Ensuite Washer/Dryer. The 1,134 Sq Ft Interior, 289 Sq Ft Rooftop Garden + Balconies Are Perfect For Entertaining. The Neighbourhood Is A Transit Hub, Connecting To Sheppard Subway, Buses, Highways. Health Facilities Like Baycrest Health And Sunnybrook Hospital Are Nearby, Along With Yorkdale Mall And Costco. York University And Top Rated Schools Nearby. Tenant responsible for all utilities, internet is included. (id:60365)
2608 - 55 Ann O'reilly Road
Toronto, Ontario
Stunning South & West Views from the 26th Floor! Welcome to ALO & Parkside at Atria, where modern living meets unmatched convenience! Perfectly situated near Hwy 404/401/DVP and just minutes from Sheppard Subway Station, this prime North York location puts everything at your doorstep-TTC, Fairview Mall, top-rated schools, parks, the public library, and a bustling community centre. his stunning corner suite offers one of the largest wrap-around balconies in the building, showcasing breathtaking southwest city views and all-day natural light. The thoughtfully designed open-concept layout features a bright and spacious living and dining area, complemented by a modern kitchen equipped with stainless steel appliances. Recently fully renovated, the unit shines with brand new flooring, fresh paint, and updated plumbing throughout-making it truly move-in ready. The primary bedroom includes a private 3-piece ensuite, while the second bedroom boasts an oversized window with unobstructed views. Residents enjoy a fantastic array of amenities, including a Fitness Centre, Theatre Room, Billiards Room, Party Room with Large Kitchen, Exercise Room, Hot Tub, and 24-Hour Security & Concierge. (id:60365)
907 - 33 Helendale Avenue
Toronto, Ontario
Welcome to Whitehaus Condos, Conveniently Located on Yonge/Eglinton subway station. This 2 Bedroom 2 Washroom Suite Features An Open Concept Layout With Floor To Ceiling Windows. Modern Kitchen W/Centre Island & Integrated Appliances. Great Amenities including Fitness Center, Event Kitchen, Artist Lounge, Games Area & Beautiful Garden Terrace, 24 Hr Concierge. Great Schools, Stores, Restaurants, Parks, LRT Under Construction; Soon To Be City's Most Reliable Location to connect East & West end of GTA. (id:60365)
3004 - 65 Mutual Street
Toronto, Ontario
Looking for a newly completed unit? Looking for a best-priced 3-bedroom in all of downtown? Introducing an incredible opportunity to own a stunning 3-bedroom unit well below pre-construction prices! Enjoy breathtaking southwest views of both the lake and the entire downtown skyline. Have you ever seen a downtown 3-bedroom unit with windows in every room? Located in a luxury building with no studio units, it offers a peaceful and elegant atmosphere, enhanced by a well-trained concierge team. Top-tier amenities include a yoga room, fitness centre, boardroom, meeting room, and a beautifully landscaped outdoor garden perfect for professional couples or parents with children attending university downtown. An unmatched opportunity for investors as well! Low maintenance fees are just the cherry on top. TMU1 minutes, U of T 15minutes on foot, including George Brown &OCAD, this condo is the best location for university students!! Are you an investor? For sure, you can receive $4,000 more!! Act quickly top units don't stay on the market for long! (id:60365)
813 - 123 Eglinton Avenue E
Toronto, Ontario
Rare Opportunity in Prime Midtown Toronto Eglinton Place by Tridel. Welcome to Eglinton Place, an elegant and well-managed building by renowned developer Tridel, ideally located in the highly sought-after Mount Pleasant West community just steps from Yonge & Eglinton. This spacious and functional 1-bedroom + den, 1-bathroom unit with parking offers 817 sq. ft. of well-designed living space (as per MPAC). The open-concept layout features laminate flooring throughout, a bright and generously sized primary bedroom with ample closet space, and a versatile den with double doors and a closet perfect for use as a second bedroom, home office, gym, or nursery. The open-concept kitchen flows seamlessly into the dining and living areas, ideal for both daily living and entertaining. Additional upgrades include fresh paint, brand-new washer & dryer, and a new stove, making this move-in ready unit even more attractive. Building amenities include: 24-hour concierge, Gym & outdoor pool, Party/meeting rooms, Guest suites, Visitor parking, beautifully landscaped private courtyard with outdoor dining areas and BBQs. Located just minutes from top-tier amenities, including Loblaws, Farm Boy, No Frills, schools, parks, and a wide selection of restaurants, cafes, and shops. Enjoy unparalleled access to public transit, including the TTC and Eglinton subway station, all within walking distance. With a Walk Score of 98 and a Transit Score of 90, this location offers exceptional urban convenience. Don't miss your chance to live in one of Midtown Toronto's most desirable addresses! (id:60365)
3204 - 386 Yonge Street
Toronto, Ontario
Aura at College Park - Stunning and spacious 2bed 2bath offering 820 sq ft plus a 100 sq ft balcony on a high floor with 9' ceilings and breathtaking, unobstructed north, east & south lake views. Features super-chic modern finishes, hardwood floors, and direct access to the Subway, PATH, and retail shops. Just a short walk to the Financial District, GO Terminal, hospitals, TMU, and U of T. Residents enjoy access to World Class Hard Candy Gym. (id:60365)
4 Burdock Lane
Toronto, Ontario
Incredible opportunity to live on a quiet cul-de-sac in a fabulous location. Features include 3 bedrooms, 2 full bathrooms, and an eat-in kitchen with w/o to a private patio & fenced backyard; finished lower level w/rec. room; parking w/carport. Steps to Shops at Don Mills, public transit, DVP, schools, parks, shops & restaurants. (id:60365)
601 - 130 Rusholme Road
Toronto, Ontario
Rarely offered and undeniably one of a kind. This sub-penthouse corner suite at the IT Lofts redefines indoor-outdoor living with an expansive 645-square-foot wraparound terrace that feels more like a private backyard in the sky. Framed by uninterrupted treetop and skyline views, this sun-drenched residence delivers the privacy and serenity of a home - without the maintenance. Spanning over 1,250 square feet, the layout is beautifully balanced for both entertaining and everyday living. Floor-to-ceiling windows wrap the suite in light, accentuating the brushed oak floors, exposed concrete ceilings, and minimalist design aesthetic. The sleek, open-concept kitchen features integrated appliances, a gas cooktop, and an oversized island that makes cooking - or cocktails - a social event of its own. Each of the two bedrooms enjoys its own ensuite, offering the ideal split-bedroom plan for privacy and the primary bedroom boasts two walk-in closets. A discreet powder room serves guests, while the second bedroom doubles as a bright, inspiring home office for those who work - or create - from home. Outside, the terrace steals the show. Designed for true outdoor living, it features a direct gas line for BBQs, lush landscaping, and ample space for dining, lounging, and entertaining under the open sky. It's the kind of space rarely found in the city - expansive, private, and endlessly inviting. Set within a quiet seven-storey boutique building that occupies one of College West's most vibrant pockets, this home blends urban sophistication with neighbourhood charm. Walk to the cafés, restaurants, and shops of Little Italy, Dufferin Grove, and Ossington - or stay in and watch the sunset from your terrace. Welcome to 130 Rusholme, Suite 601 - where contemporary design meets effortless luxury. Welcome Home. For additional pics, virtual tour and floor plan check out: www.130Rusholme.com (id:60365)
2210 - 20 Soudan Avenue
Toronto, Ontario
Y&S Condos by Tribute Communities brings modern midtown living to one of Toronto's most dynamic intersections. Rising 35 storeys at Yonge & Soudan, the building blends contemporary architecture with thoughtful design, offering a sophisticated lifestyle experience in the heart of the city. With retail at ground level, office space above, and residences starting higher in the tower, it delivers an elevated and vibrant urban lifestyle.This bright and efficient one-bedroom suite offers a smart 455-square-foot layout with modern finishes throughout. The open-concept living and dining area features North-facing windows and a Juliette balcony that brings in fresh air and natural light. The contemporary kitchen is finished in a light, modern palette with quartz countertops, a porcelain tile backsplash, valance lighting, a sleek design faucet, and a combination of stainless steel and integrated appliances. The bright bedroom features a light fixture and closet with shelving, while the four-piece bathroom boasts a clean, modern aesthetic with crisp tilework and a thoughtful, low-flow shower head. A stacked high-efficiency front-loading washer and dryer complete this well-designed urban home. Residents enjoy over 14,000 square feet of indoor and outdoor amenities, featuring co-working lounges, meeting rooms, a fully equipped fitness centre, yoga studio, party spaces, a children's play area, and a guest suite. Outside, the expansive terrace offers lounge and dining zones and BBQs. A 24-hour concierge completes the experience. Just steps from Eglinton Station, the future Crosstown LRT, and countless shops, cafés, and restaurants, this location delivers unmatched connectivity and convenience. Enjoy everyday essentials at Yonge Eglinton Centre, explore neighbourhood parks and the Beltline Trail, or discover new local favourites along Yonge Street. With transit, groceries, dining, fitness, and entertainment all moments away, this is vibrant midtown living at its best. (id:60365)

