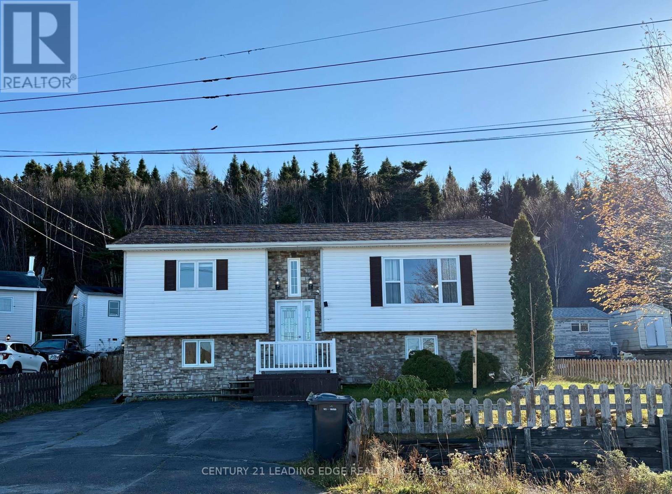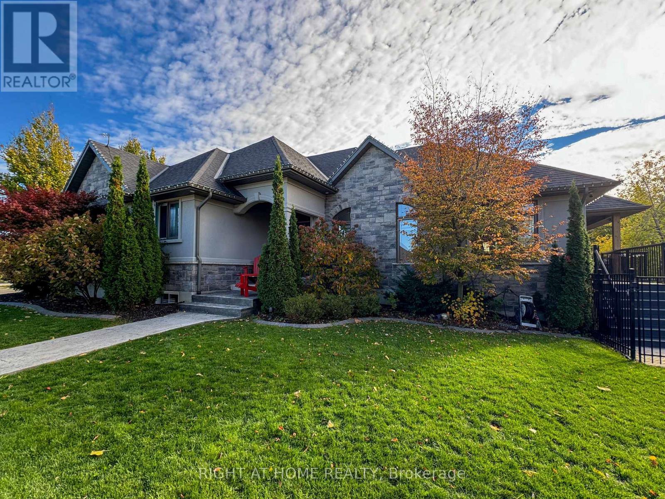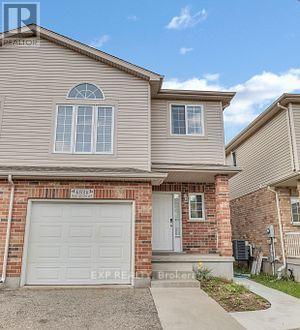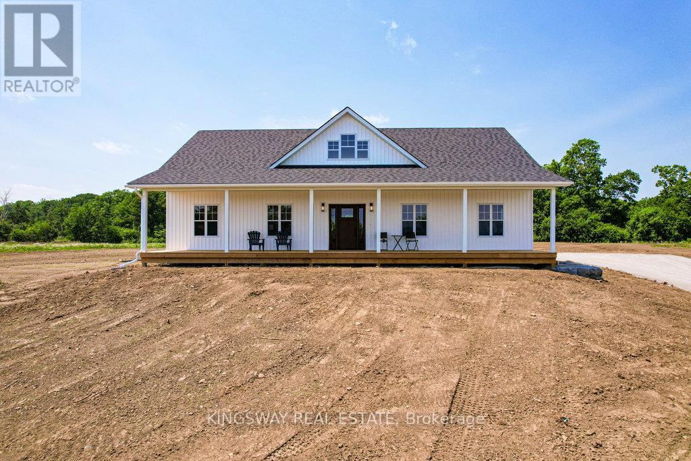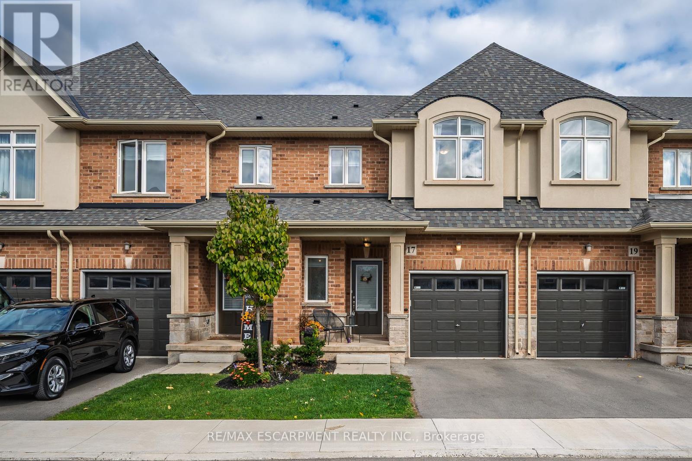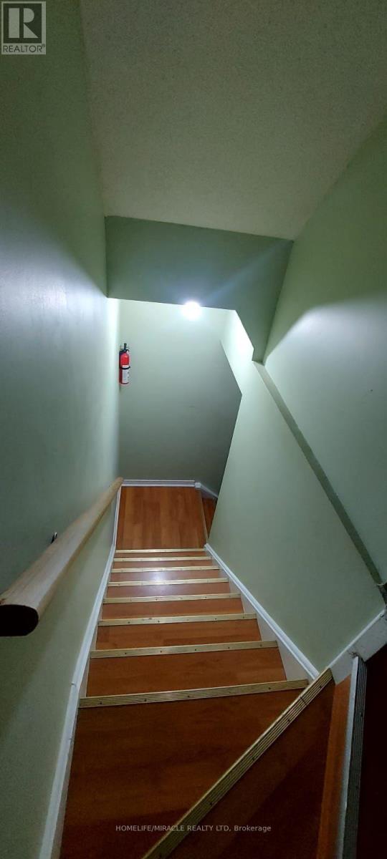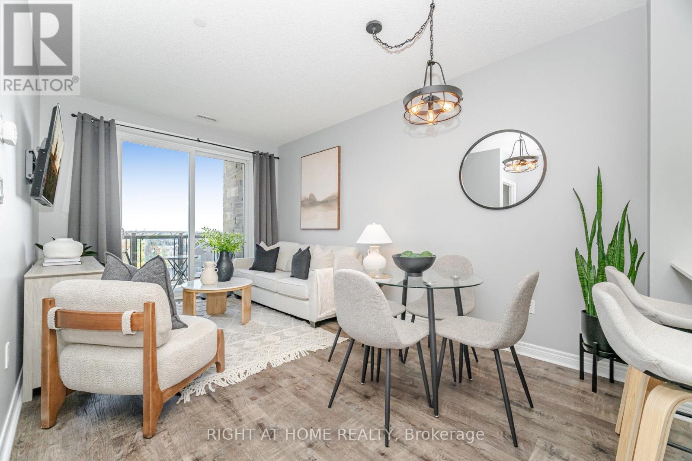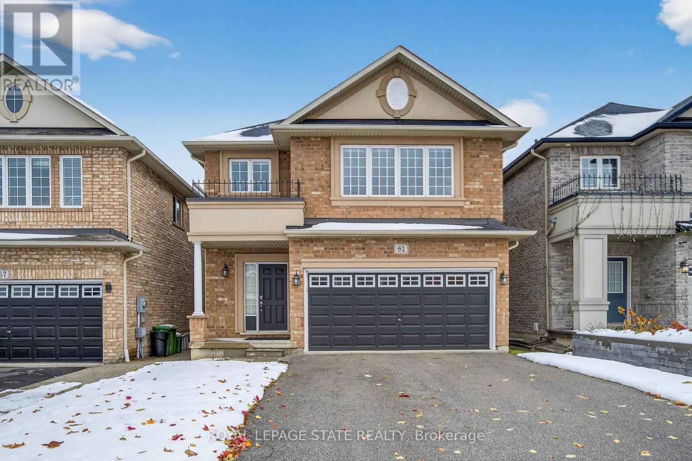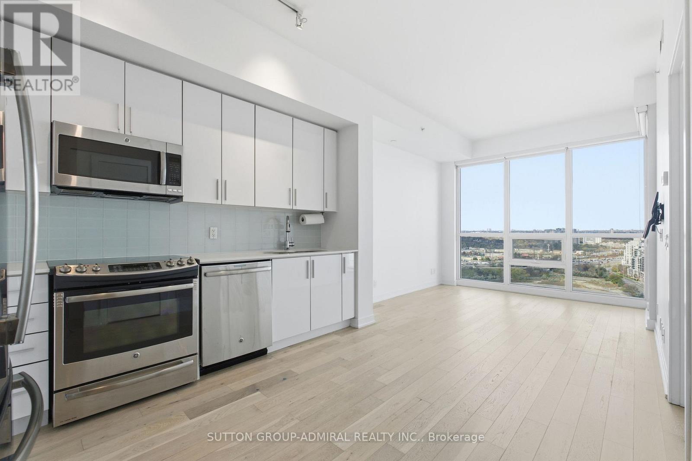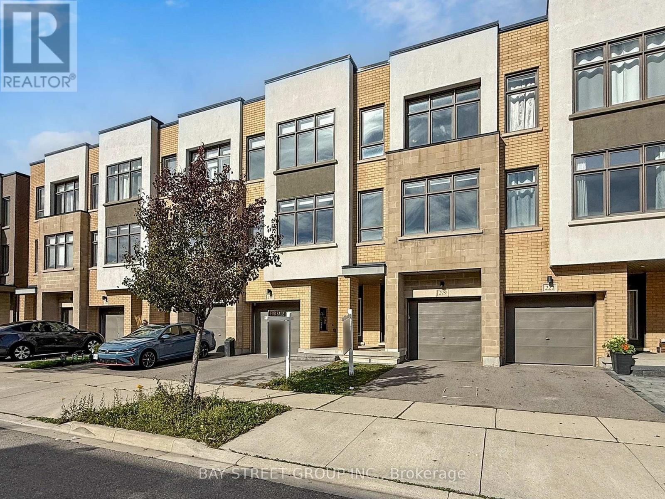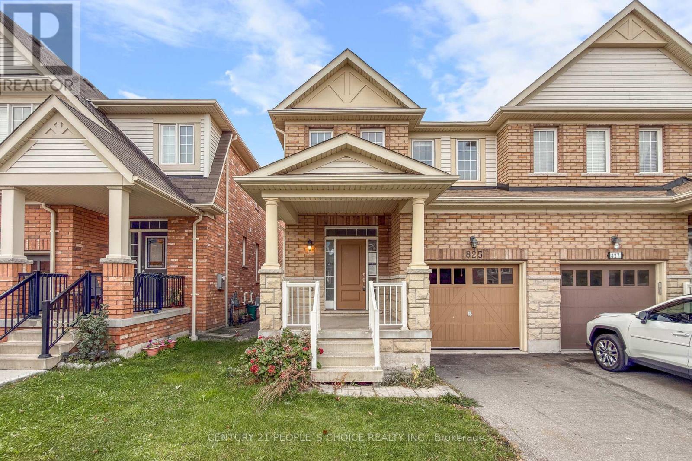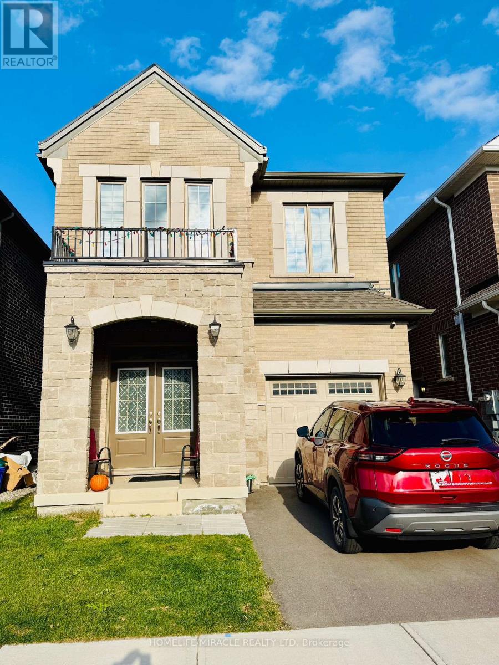50 Parkwood Drive
Hare Bay, Ontario
Welcome to your move in ready, charming perfect first home, peaceful retirement retreat, or income-generating property! Nestled in the scenic town of Hare Bay, Newfoundland, this delightful 2+2 bedroom home offers comfort, charm, and breathtaking ocean views. Key Features: 2 cozy bedrooms on main floor plus 2 more on lower level Spacious eat-in kitchen perfect for family meals plus Dining room Bright and airy living room with abundant natural light and newer picture window to enjoy amazing ocean views and if your lucky, seals and whales! Oversized partially fenced lot on a quiet street Peaceful back deck, landscaped yard Fully finished basement features 2 bedrooms, rec room, full bathroom with shower, laundry and utility room. With a few added touches this could easily be ready for a rental or in-law unit! Enjoy the tranquility of small-town living with easy access to amenities: Just 40 minutes to Gander 1 hour to Glovertown Approx. 4 hours to St. John's Close to scenic spots like Lumsden Beach, Fogo Island, and Musgrave Harbou Local Amenities: Hare Bay offers convenient shopping, gas stations, schools, places of worship, and even the best soft-serve twist cones around! Nearby towns like Gander and Glovertown offer hospitals, medical clinics, major shopping, and more. Bonus Features: paved driveway for 3 vehicles Oak kitchen cabinets Gleaming hardwood floors Some newer stainless steel appliances Included are the existing fridge, stove, microwave, dishwasher, washer and dryer Some updated windows with gorgeous window coverings Updated electrical fixtures (id:60365)
85 Mackenzie King Avenue
St. Catharines, Ontario
Executive turnkey living at 85 Mackenzie King Ave, St. Catharines. 3000+ sqft of finished living space! This fully furnished high-end bungalow showcases impeccable craftsmanship and luxurious finishes throughout. Soaring vaulted ceilings crown the open-concept main floor, uniting living, dining, and entertaining spaces in a flood of natural light. The primary suite features a bespoke walk-in closet and a beautiful 5-piece ensuite. An additional bedroom, a dedicated office, a 4-piece bath, and a main floor laundry room complete the principal level. Make your way down to the fully finished lower level tailored for the elite sports enthusiast. An expansive rec room boasts a professional-grade pool table, cinematic projector, sleek wet bar, Peloton, treadmill, and curated fitness equipment. An additional bedroom and a 3-piece bath complete this entertainer's paradise. Perfectly positioned in a prestigious St. Catharines neighbourhood, this rare furnished masterpiece awaits a discerning professional. (id:60365)
683b Wild Ginger Avenue
Waterloo, Ontario
This well designed 1 bedroom and den basement is Located in a most desirable and family-friendly neighborhood, close to Laurelwood Secondary School, making it perfect for students, young professionals, or anyone seeking a peaceful and convenient place to live. Key Features: Private Walk-Up Basement - Provides easy access with a separate entrance, fully protected from snow or rainfall, ensuring year-round comfort and convenience. Spacious Living Room - A warm and inviting space ideal for relaxing, entertaining, or movie nights. Full Kitchen + Dining Area which includes ample storage and space to cook and enjoy meals comfortably. Dedicated Study/Work Area - Perfect for remote work, studying, or a small home office setup. Large Bedroom - Generous size with room for a good size bed and additional furniture. Full Bathroom - Clean, modern, and well-maintained. Extra Storage Room - A rare bonus for basement units! Keep your space clutter-free with dedicated storage.This basement apartment offers a great layout that provides privacy, functionality, and plenty of natural comfort. Located in a quiet, safe neighborhood with easy access to transit, schools, parks, shopping, and essential amenities, it's an excellent opportunity for quality living in the heart of Kitchener/Waterloo. (id:60365)
242 Percy Boom Road N
Trent Hills, Ontario
Municipal Water " RARE" Providence Homes, an executive custom home builder, is proud to offer for sale the "Churchill" model. This 1886 sq ft 3 bdrm bungalow boasts a triple car garage and a huge full basement with a panoramic vista view of the Trent River and Bradley Bay. This is a very rare opportunity. Very private setting offers peace and tranquility. Bring your barbecue tools for premium entertaining and good times. Explore the natural beauty of the area with access to several conservation parks and a local boat launch for those who enjoy water activities. Offering a April 28/2025 Possession Date & 7 Year TARION New Home Warranty. (id:60365)
17 Arietta Lane
Hamilton, Ontario
Tucked along the base of the Escarpment, this 3-bedroom, 3-bath townhouse in Winona offers modern living surrounded by nature. Only three years new with low condo fees, this home stands out with smart, stylish upgrades and a functional layout designed for everyday comfort.The main floor features hardwood flooring throughout and an open-concept kitchen, dining, and living area that flows seamlessly to the backyard (fencing can be extended to fully enclose yard). A convenient powder room and interior entry to the attached garage add to the practicality of the space.Upstairs, you'll find three generous bedrooms, two full bathrooms, and the convenience of second-floor laundry. The bright primary suite offers escarpment views through a large window, a walk-in closet, and a spacious ensuite bathroom with a spa-inspired shower upgraded with glass walls, a ceiling-mounted rainfall shower head, and modern fixtures.The full basement has been framed in and is ready for your customization.Located in a quiet, family-friendly community, this home is surrounded by the best of Winona: Winona Park and the Peach Festival just across the street, easy access to the Bruce Trail, Fifty Point Beach and Conservation Area, and nearby wine country. You'll love the balance of nature and convenience - with great schools, local shops, HSR transit steps away, quick QEW access, and a major shopping centre with every amenity you need.Stylish, functional, and ideally located - this Winona gem truly offers the best of all worlds. (id:60365)
5307 Bullrush Drive
Mississauga, Ontario
Lower-level unit for lease in heart of Mississauga, offering a separate entrance, spacious layout with 1 bedroom, spacious Living room, full kitchen, 3-piece bathroom, and shared laundry access. Ideal for students, professionals, or small families seeking comfort and convenience near to Transit, HWY 401, HWY 403, School, parks, and shopping. Includes one parking spot in a quiet neighborhood with easy access to Highway 401 403 and local amenities. (id:60365)
408 - 33 Whitmer Street
Milton, Ontario
This bright, south-facing one bedroom plus den condo is the perfect opportunity for first-time buyers, investors, or downsizers seeking comfort, convenience, and a true sense of community. Ideally located within easy walking distance to Milton's restaurants, shops, and the popular farmers' market, this home offers the best of in-town living while still providing a peaceful retreat. The building is exceptionally quiet, clean, and well maintained, with friendly residents and attentive management. Residents enjoy access to Harrison House, a welcoming clubhouse with games, social spaces, and regular community events including potlucks and card nights fostering a warm, connected atmosphere. Inside the unit, large windows fill the space with natural light and showcase a lovely view of the pond and surrounding trees, especially beautiful through the summer and fall seasons. The smart, efficient layout includes a private separation between the primary bedroom and the den, offering flexibility for a home office or guest space. Low monthly maintenance fees, including geothermal heating, make this an economical and worry-free choice. With its inviting building community and prime location, this condo offers easy living in the heart of Milton. See virtual tour link. (id:60365)
61 Irwin Avenue
Hamilton, Ontario
Welcome to this stunning open-concept home located in the prestigious and highly sought-after Meadowlands community! Situated on an extra deep lot with a rare walkout basement, this home offers the perfect blend of space, style, and convenience. Featuring 4 generously sized bedrooms and 2.5 bathrooms, including a spacious primary suite with a private ensuite, this home is designed for modern family living. The upgraded kitchen boasts granite countertops, extended cabinetry, stainless steel appliances, and a large pantry ideal for any home chef. Enjoy meals in the bright dinette or host dinners in the formal dining room. Upstairs, you'll find the convenience of a laundry room, and the open-concept layout continues with a welcoming family room that flows effortlessly from the kitchen. Step outside to a fully fenced backyard via the walkout basement, offering potential for additional living space or an in-law suite. The double car garage with inside entry, paired with a double-wide driveway, provides parking for up to four vehicles. Located just minutes from the new Tiffany Hill school, parks, shopping, public transit, and major highways, this home is perfect for families seeking comfort, quality, and a top-tier location. House has just been freshly painted. (id:60365)
3010 - 2212 Lake Shore Boulevard W
Toronto, Ontario
The perfect rental at Westlake Tower Three. This spacious 1+1 unit features an abundance of natural light w/floor to ceiling windows & has a southeast view of the Lake/Humber Bay Park. Enjoy upgraded finishes throughout including: engineered hardwood flooring, quartz counters, glass tile backsplash & upgraded appliances. Outstanding amenities are just steps away, including a state-of-the-art gym, an indoor pool, party room, security/concierge services, visitor parking, and more. Steps away from Metro Grocery Store, Shoppers Drug Mart, LCBO, and numerous restaurants conveniently located right downstairs. Located beside public transit (TTC), parks, Mimico Beach, MCC Marina. Enjoy easy access to a bike trail leading to downtown Toronto and the Gardiner Highway. 1 Premium extra wide parking spot + Locker Included in Price. (id:60365)
219 Huguenot Road
Oakville, Ontario
Exquisitely Finishd & Upgraded Through-Out ! Stunning, Modern Townhome, In Oakville's Popular Preserve Community ! 3 Beds, 2+1 Baths, Mf Family Rm Walk-Out To Back Yard & 2 Pc Bath. 2nd Flr Great Rm, Den / Office W/ Glass Barn Door, Gourmet Upgraded Chef's Kitch With Balcony. 3rd Flr - 3 Beds, Primary With 4 Pc Spa-Like Ens, Laund & 4 Pc Main Bath.Extras: Hardwood Stairs W/ Gleaming, Upgraded Square Gun Metal Spindles, Flat Ceilings, Pot Lights, Upgraded Kitchen Cab's, Blanco Sink. Stainless Backsplsh, Range Hood, Quartz,Micro Cabinet. Addit'l Door Main Flr Fam Rm - Can Be 4th Bed. EV Charge Outlet Ready!! (id:60365)
825 Miltonbrook Crescent
Milton, Ontario
This semi-detached 3-bedroom, 3-bath home sits on an extra-deep lot and features an open-concept main floor with tall ceilings, hardwood flooring, and an elegant oak staircase. The spacious eat-in kitchen offers ample space, modern backsplash, and a welcoming breakfast area - perfect for family meals and entertaining. Unfinished basement, ready for your personal touch. (id:60365)
Upper - 1257 Muskoka Heights
Milton, Ontario
This stunning 2-year-old Mattamy-built detached home is nestled in one of Milton's most desirable neighbourhoods and showcases a perfect blend of modern comfort and timeless elegance. Featuring 3 spacious bedrooms and 2.5 bathrooms, this beautifully upgraded home offers a bright open-concept layout with 9-foot ceilings on both levels, and an elegant oak staircase. The modern kitchen is a true centerpiece, complete with quartz countertops, a stylish backsplash, stainless steel appliances, and a large island ideal for entertaining. Upstairs, a spacious loft provides the perfect spot to relax or work from home, while the living room fireplace adds warmth and charm to the main floor. The primary suite boasts a walk-in closet and a luxurious ensuite with a glass standing shower. Additional highlights include main-floor laundry and a beautiful backyard oasis, perfect for gatherings or quiet evenings. Conveniently located within walking distance to Craig Kielburger Secondary School and St. Kateri Tekakwitha Catholic Secondary School, and just minutes from Milton GO Station, Highway 401, parks, and the Toronto Premium Outlet Mall, this exceptional home truly has it all. This beautiful home is truly a must-see! (id:60365)

