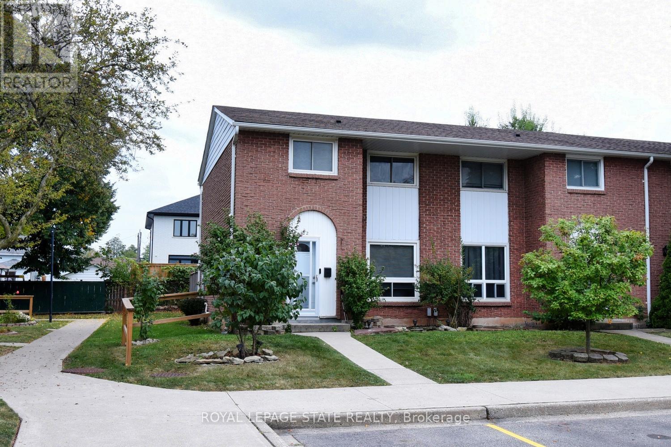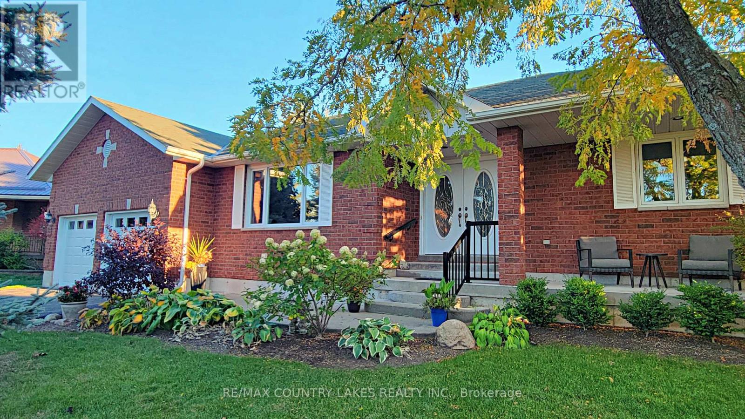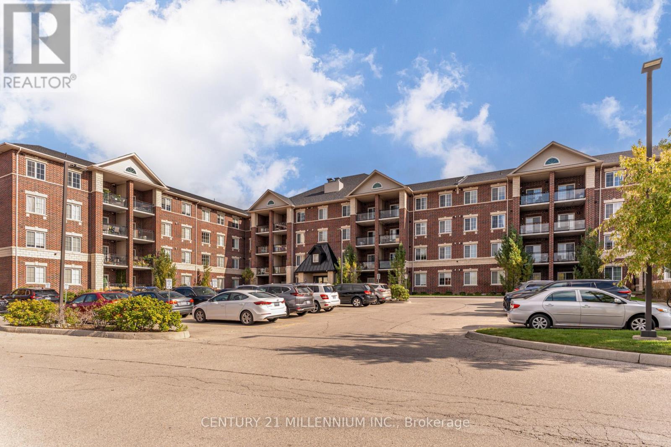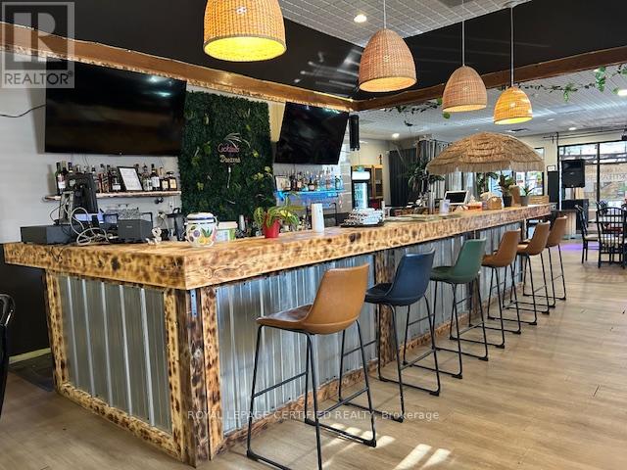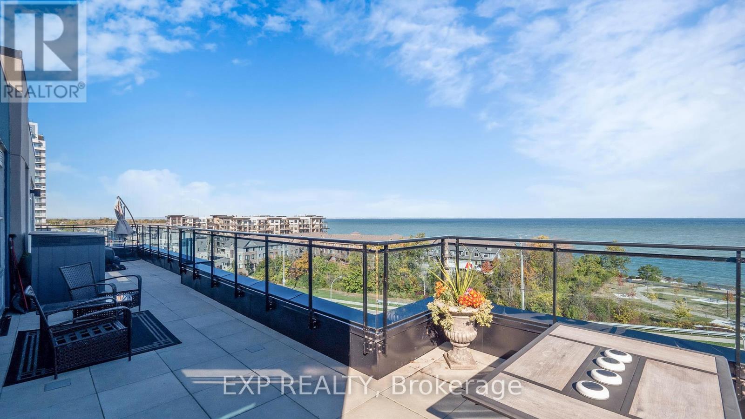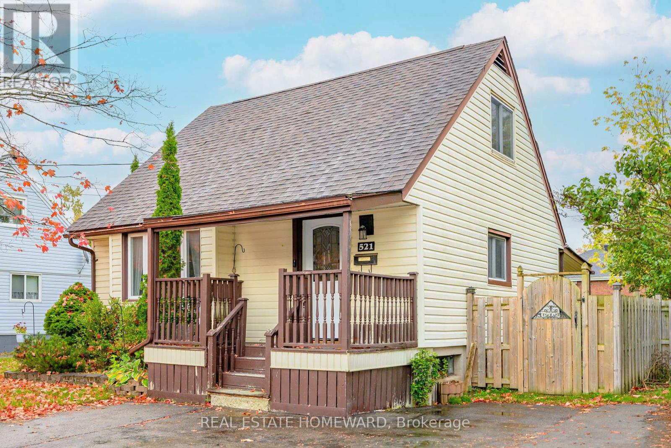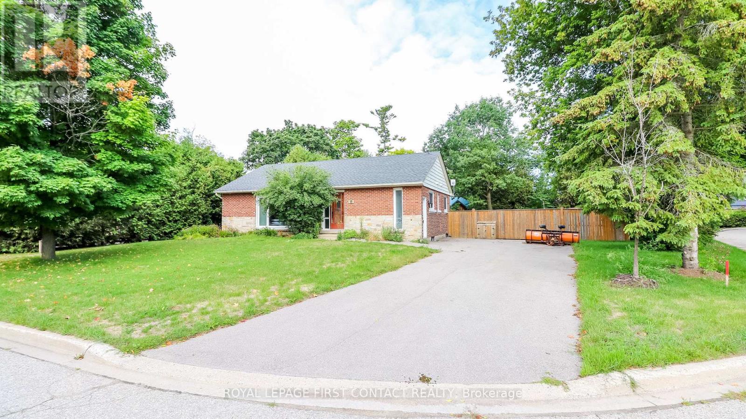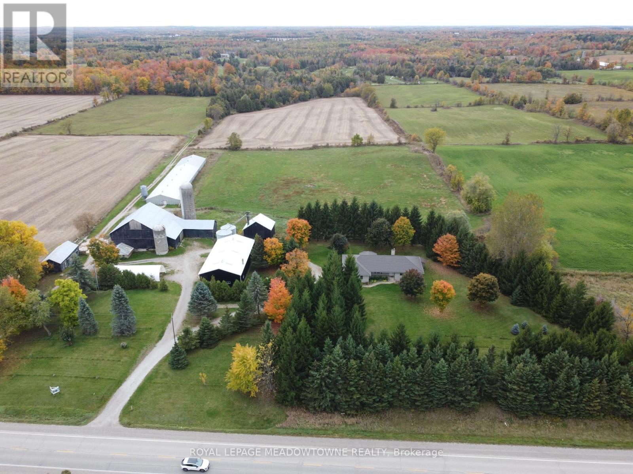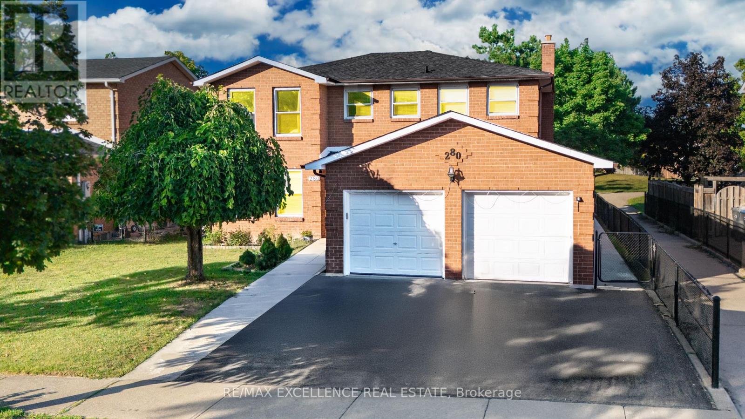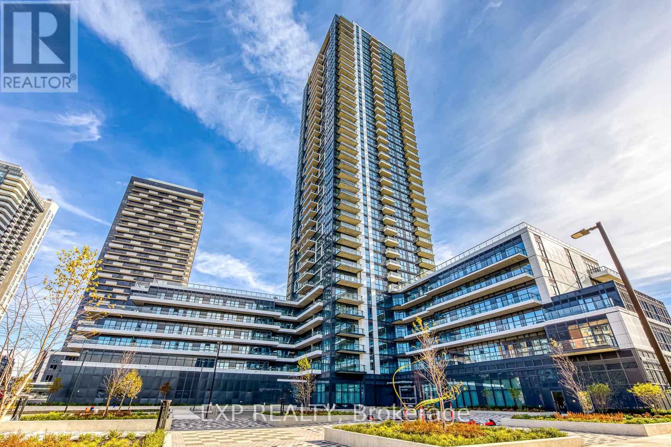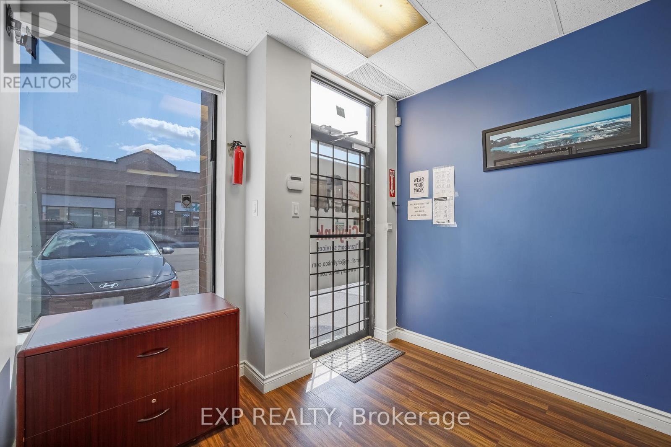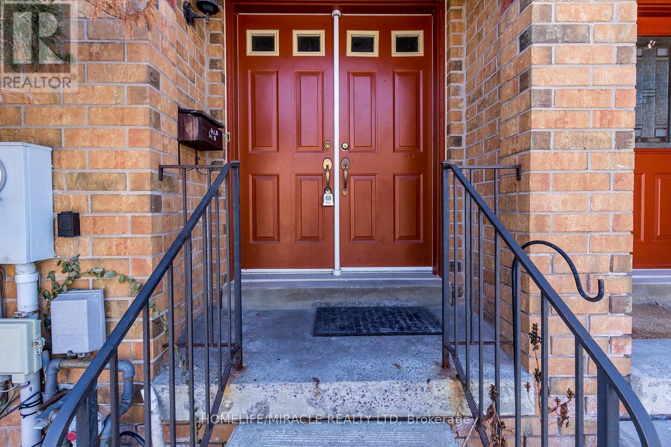122 - 150 Gateshead Crescent
Hamilton, Ontario
End Unit in Gateshead Manor, a fabulous 2 storey, 3 bedroom, 1-1/2 bathroom Townhome, this lovely family home is quite spacious, with plenty of room for the entire family, approximately 1247 square feet plus a great finished rec-room, (perfect place for the kids to hangout), living & dining rooms, sliding door off the dining room to a fully fenced yard, very affordable and well run complex, condo fees include parking (space 122), water, basic TV and much more, ideal Stoney Creek location near restaurants, shopping, pubic transit, coffee shops, schools, parks, public transit, medical offices and many other conveniences &amenities, please check out our virtual tour, a truly wonderful home! (id:60365)
57 Eakins Court
Kawartha Lakes, Ontario
Welcome to this charming ranch bungalow located on a quiet family friendly cul-de-sac. This spacious and well-designed home offers a 2+1 bedroom floorplan with generous living space both inside and out. The warm and inviting entry leads into a bright living room with a cozy gas fireplace and beautiful hardwood flooring. The open-concept eat-in kitchen provides plenty of cupboards, counter space and small movable island, ideal for cooking and entertaining with a walk-out to the deck. The primary bedroom features a 3-piece ensuite and walk-in closet, thoughtfully situated on the opposite side of the home from the second bedroom for added privacy. The Main floor has an additional 4pc bathroom and laundry room making one-level living convenient and comfortable. The professionally finished basement offers a large entertainment area, an additional bedroom, a 3-piece bathroom, and a spacious storage room. Updates include, Garage Doors 2024, Front Railing 2024, Heat Pump, A/C and Furnace 2023, Deck Extension 2021. Enjoy convenient inside entry from the 2-car garage, plus two walkouts to the oversized deck overlooking the peaceful backyard. A large storage shed with Hydro. Backing onto green space, this property offers a serene setting perfect for quiet walks and enjoying nature. Close to schools, shopping, local restaurants and more. A "Must See" beautiful home! (id:60365)
414 - 1440 Gordon Street
Guelph, Ontario
Welcome to this adorable penthouse condo! This 2 bedroom, open concept condo with 9 ft ceilings offers a spacious and flexible living area. Great for entertaining as well as opportunity to design/decorate as you wish! Kitchen has a walkout to a balcony with great northeast views over greenspace/park. Sip your coffee as you watch the sunrise! The kitchen has ample cupboard space especially with the large pantry! Built in microwave and dishwasher! Sit up to the counter with your favorite beverage to chat with the cook! Dining and living areas are open concept, so you have plenty of flexibility in the layout! Both bedrooms are spacious and good-sized windows that overlook the greenspace/park. Ensuite stacking laundry makes life much easier! No carpeting in the unit, so easy to keep clean! Easy access to the downtown area for shopping and restaurants as well as the University of Guelph! (id:60365)
44 Macdonell Street
Guelph, Ontario
SUCCESSFULLY RUNNING BREAKFAST RESTAURANT LOCATED IN DOWNTOWN GUELPH A LOT OF FOOT TRAFFIC AND REGULAR CUSTOMERS RESTAURANT IS EQUIPPED WITH ALL REQUIRED COMMERCIAL GRADE EQUIPMENTS WALK INN COOLER APPROXIMATELY 16 PLUS FEET KITCHEN HOOD A LOT OF STORAGE SPACE IN THE BASEMENT THIS RESTAURANT FEATURES 176 SEATS INSIDE WITH OPTION OF 15-20 SEATS IN PATIO ABUNDANCE OF NATURAL LIGHT LLBO APPROVED NO FRANCHISE FEE ASSOCIATED LANDLORD TO PROVIDE A NEW LEASE FOR THE NEW BUYER CONTINUE WITH THE SAME CONCEPT OR CHANGE THE CONCEPT SUBJECT TO LANDLORDS APPROVAL. (id:60365)
640 - 16 Concord Place
Grimsby, Ontario
Welcome to AquaZul Waterfront Condominiums, new resort-style living in Grimsby designed to be more like a 5-star resort than a typical condo. Suite 640 is the gold standard with over $100K in upgrades. It has a 580sqft tiled terrace overlooking Lake Ontario, 2 balconies, 10ft ceiling window walls, 3 parking spaces with 2 storage lockers and has ample resort amenities. The luxurious primary bedroom faces the lake with floor to ceiling windows & powered blinds with a second entrance to the oversized terrace. It has crown mouldings, spacious walk-in closet, a fully upgraded lavish 4 piece ensuite that includes granite counter, Viking cabinets and Moen hardware, premium 2 flush toilet, deluxe tiles, whirlpool tub with 6 body jets, and a glass shower with a 4 body spray vertical spa. The second bedroom has a private balcony with composite decking and glass railings; and is next to the den/office/small bedroom. The main bathroom has been fully upgraded to include floor to ceiling premium tiles, Moen faucets, granite counter, Viking cabinets and an elegant vessel sink. The open concept masterpiece kitchen has top grade Frigidaire appliances and a Sirius chimney fan. Other prime upgrades include Moen double deep sink, Royal Plus cabinets with LED lighting, Manhattan undermount bar sink to the large 10ft granite island with D/W, titanium granite backsplash, crown moulding, and floor to wall ivory polished tiles. The adjoining grand living room has an 8ft wall fireplace that provides tra heat coupled with coffered ceilings, opulent pot lights and etched glass chandeliers for quality lighting. Floating industrial walnut shelving adds to the decor. Driftwood oak engineered hardwood floors compliment the oversized window walled room that leads to the extensive lakeview terrace for outdoor entertaining. (id:60365)
521 O'connell Road
Peterborough, Ontario
CHARMING 1.5-STOREY HOME, NICELY SITUATED IN PETERBOROUGH'S DESIRABLE SOUTH END. WHETHER YOU'RE BUYING YOUR FIRST HOME OR LOOKING TO DOWNSIZE, THIS WELL-MAINTAINED PROPERTY OFFERS A FANTASTIC OPPORTUNITY. THE MAIN FLOOR HAS A LIVING ROOM, A BRIGHT & FUNCTIONAL KITCHEN, A SEPARATE DINING AREA AND A FULL 4PC BATH. UPSTAIRS YOU WILL FIND THE PRIMARY BEDROOM AND 2ND GUESTROOM, BOTH OFFER UNIQUE STORAGE WITH LOTS OF CLOSET SPACES. THE BASEMENT IS FINISHED WITH A 3PC BATH, DEN OR 3RD GUESTROOM, REC SPACE, LAUNDRY AND UTILITY STORAGE. YOU WILL ENJOY THE QUAINT SITTING AREA AT YOUR FRONT DOOR, NICE SIZED DECK IN THE BACK AND SPACIOUS BACK AND SIDE YARDS. CLOSE TO ALL AMENITIES, TRAILS, PUBLIC TRANSIT. (id:60365)
18 Carberry Street
Erin, Ontario
Welcome to this 3+2 bedroom home in the lovely town of Erin! This bungalow has so much potential! Open concept kitchen, dining room and living room, plus 3 bedrooms and a full bath on the main floor. The side entrance can be private that leads to your fully finished basement with a large rec room, kitchen, 2 more bedrooms and a 3 piece bath. The large driveway has access to a double gate that leads to your spacious fenced backyard with 2 decks and a shed! Book a showing today! (id:60365)
4958 Wellington Rd 125
Erin, Ontario
This exceptional 98+ acre property formerly a successful beef, dairy and poultry operation offers endless possibilities for farming, agribusiness, or event hosting. Set on a paved road just minutes from town conveniences and GO Train service, it combines rural beauty with outstanding accessibility. The 2,300 sq ft stone bungalow custome built in 2001 features 3 bedrooms, 4 bathrooms, a durable metal roof, and a walk-out basement perfect for a spacious in-law suite or rental income. Outbuildings include broiler barns and a magnificent bank barn, ready to support agricultural use or be transformed into a one-of-a-kind venue and rent income. Broiler Barn: 48 x 288 (13,824 sq ft) equipped with feed system, propane heaters, nipple waterers, and Big Dutchman feeders (all sold as-is) [quota not included]. Bank Barn: 3,900+ sq ft in excellent condition, with capacity for 18,000 square bales, attached milk house, and additional storage shed- ideal for agricultural use or hosting events. Drive Shed: 40 x 80 includes a heated, insulated workshop, 16 ft ceilings, concrete floors, and crane. Additional structures include silos, coverall storage, feed tanks, utility shed, single garage, and multiple outbuildings. Land Use: 65+/- acres currently cash cropped (soybeans & winter wheat), with 25 acres in hay. Income from tenanted farmers and have rights to the harvest for 2025 can be continued. 12 acres forested with mature maple trees potential for syrup production. Severance potential in southeast corner and some conservation restrictions. HST in addition to purchase price may be applied to the land. Only minutes to Acton GO Station, shopping, golf course & services. Whether you envision hobby farming, cash cropping, poultry production or developing a horse ranch with paddocks or enjoy a private country retreat with rental income, the possibilities here are endless. (id:60365)
280 Hansen Road N
Brampton, Ontario
Stunning 4+2 bedroom, 4-bathroom detached home, perfectly located in a family-friendly neighbourhood backing onto a peaceful park. This beautiful all-brick residence offers bright, spacious interiors featuring laminate flooring on the main level, a classic oak staircase, and elegant mahogany doors and trims that add a touch of sophistication throughout.The modern kitchen and inviting family room both open to a large backyard, perfect for family gatherings and entertaining guests. The fully finished basement provides additional living space-ideal for an in-law suite, home office, or recreation area.Situated close to top-rated schools, scenic parks, shopping, dining, and public transit, this move-in-ready home blends comfort, style, and convenience in one perfect package. (id:60365)
3608 - 15 Watergarden Drive
Mississauga, Ontario
Welcome to Gemma Condos Brand New, Never Lived In! Experience modern urban living in this high floor spacious 2-bedroom plus large den corner suite, perfectly situated in the heart of Mississauga. Facing east and north , the unit offers panoramic views of the CN Tower, Lake Ontario, and the city skyline all filled with abundant natural sunlight throughout the day. Enjoy a bright open-concept layout with floor-to-ceiling windows and a modern kitchen featuring quartz countertops, stainless steel appliances, and sleek cabinetry. The den is large enough to serve as a formal dining area, or home office. The primary bedroom includes a walk-in closet and a private ensuite bathroom. Additional features include in-suite laundry, a private balcony, and one underground parking space plus a locker. Ideally located minutes from Square One and many major shopping centers, Heartland Town Centre, hospitals, schools, parks, and just steps to public transit, the future LRT, with easy access to Highways 401, 403, and 407. Don't miss this rare opportunity to live in a sun-filled corner suite in one of Mississauga's most sought-after new communities! Long-term rentals are preferred, however, short-term rentals between 5 and 9 months are also welcome. (id:60365)
29 - 1310 Midway Boulevard
Mississauga, Ontario
Prime Mississauga location near DIXIE & MIDWAY BLVD! All-inclusive at $2,950/month (GROSS) - covers Base Rent + TMI + HST! Fully finished, move-in ready unit featuring 3 private offices, reception area, private washroom, and kitchenette. Premium street exposure with large signage windows - ideal for Lawyers, Accountants, Realtors, Insurance, Travel, or Professional Services. Flexible E3 zoning allows for office, retail showroom, storage, and more. Quick access to Hwy 401/403/410/427. Landlord open to layout customization for the right tenant. Vacant and available now - secure this high-visibility space before it's gone! PLEASE NOTE: TENANT RESPONSIBLE FOR UTILITIES. (id:60365)
6 Sinclair Court
Brampton, Ontario
Nestled in a Quiet Family Oriented Neighborhood & In High Demand Family Friendly Complex. This Townhome features Beautiful open-concept layout with lots of natural light, It includes 3 spacious bedrooms, 2.5 bathrooms, 2 Parking. The property features new wood floors, kitchen appliances: It is freshly painted and professionally cleaned. Rooms are bright and sunny. Primary Bedroom w/ 4pc Ensuite Bath & Bedrooms w/ Large Closets and bigger windows. Minutes away from Tons of Amenities such as Walmart, Fortino's, Chapters/Indigo, Canadian Tire & Multiple Banks. Close to Brampton Go Station, Highway 410, Schools & Place of Worship. (id:60365)

