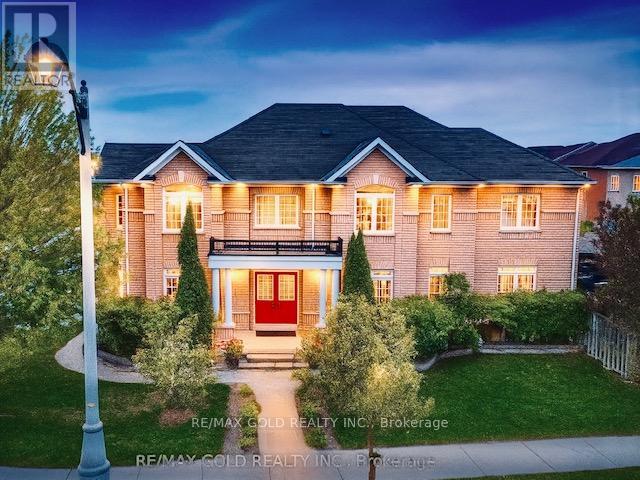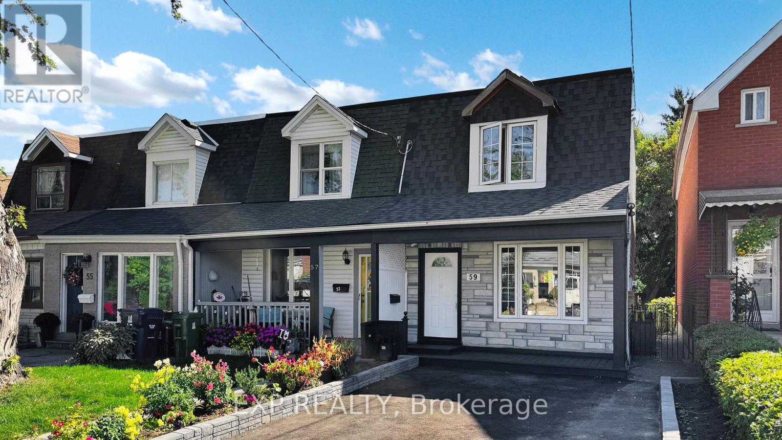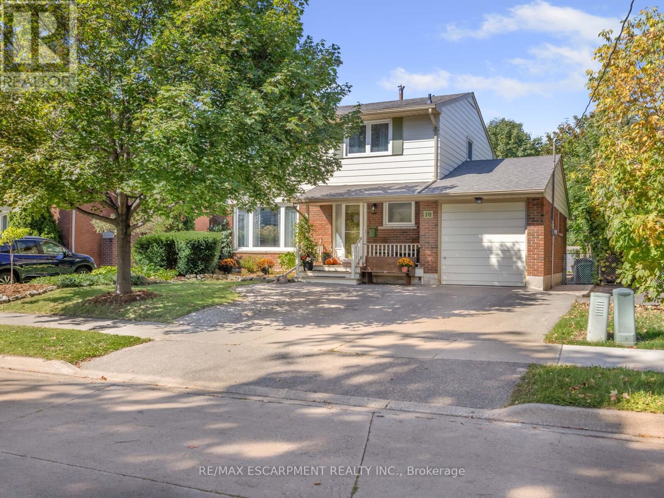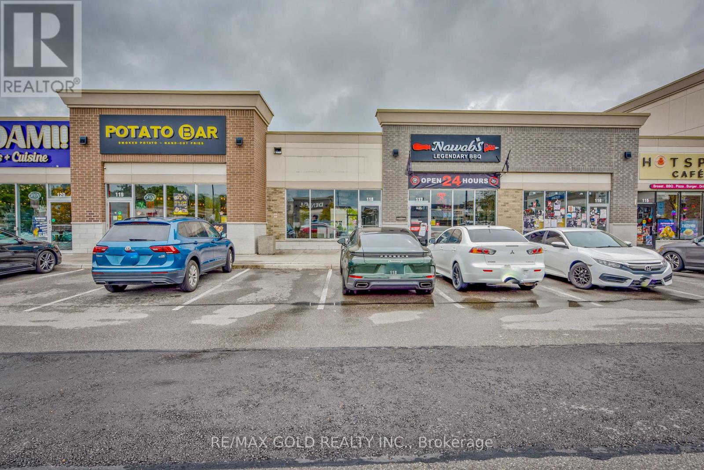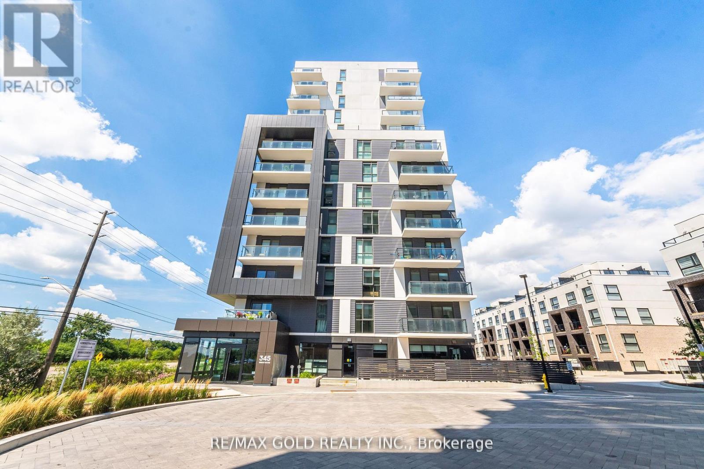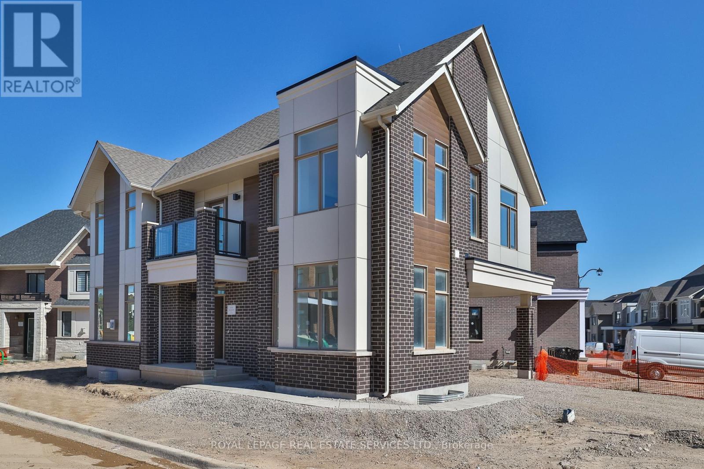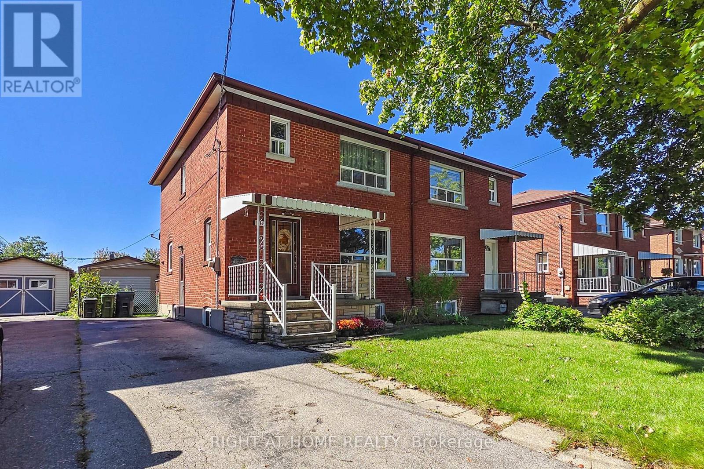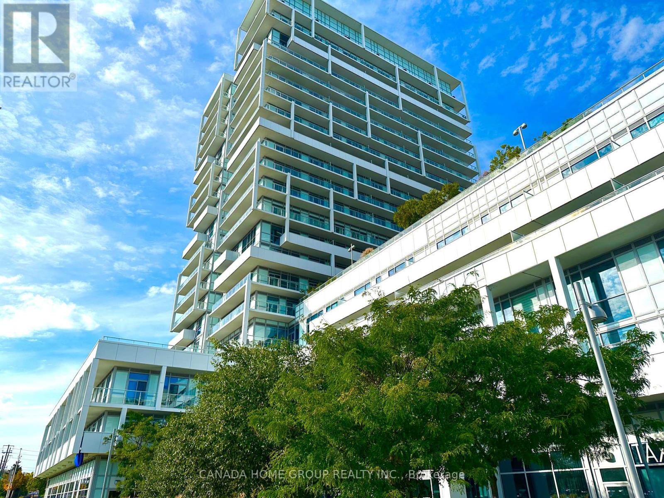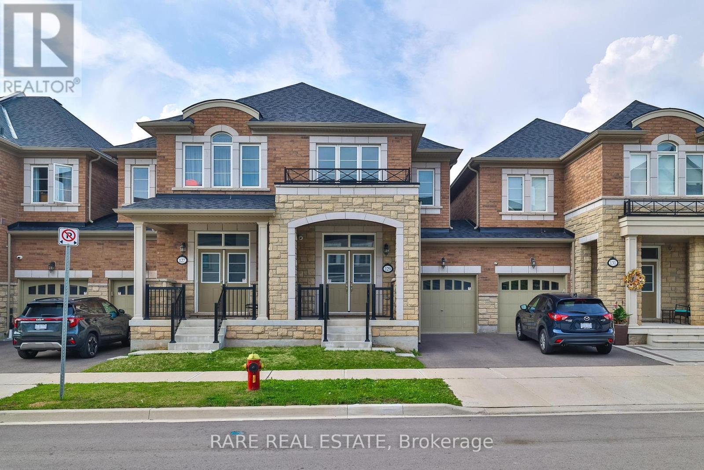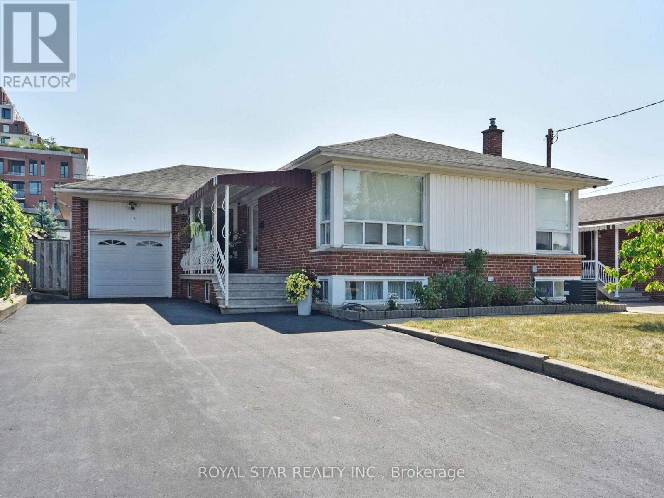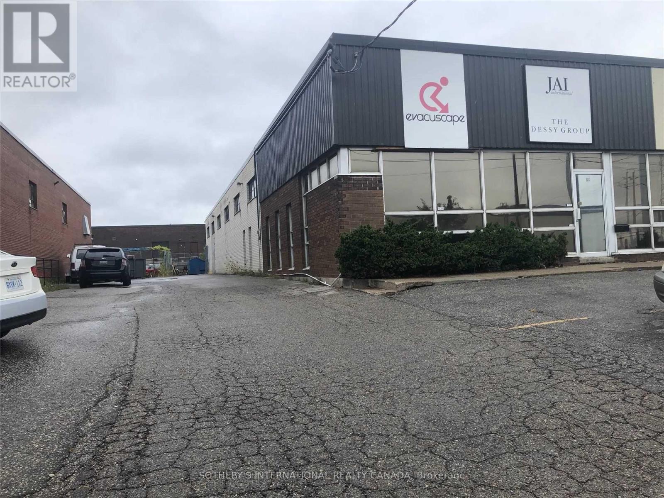16 Larkberry Road
Brampton, Ontario
***THIS IS A MUST SEE*** A RARE FIND IN A PERFECT LOCATION WALKING DISTANCE TO GO-TRAIN!!! Approx 4,000 Square Feet Living Space; Beautiful, Spacious Home Situated in the Premium Credit Valley Community on a Deep Corner Lot; Featuring 6 Total Bedrooms with 4 Bedrooms Upstairs + 2 Bedroom Fully Finished Basement & 5 Washrooms. High End Chef's Kitchen Inc. Ss Appliances, Gas Stove, with Extended Granite Countertop & Backsplash; Open Concept Dining & Living Rooms. Deep Corner Lot W/ Fenced Backyard & Stained Wooden Deck With Handcrafted Gazebo, Perfect for Kids Play Area; Brazilian Hardwood Thru-Out Main Floor; Pot Lights; Chandeliers; Double Door Entry; and many more Upgrades In This Home. ***BOOK YOUR SHOWING TODAY!!! (id:60365)
59 Vanevery Street
Toronto, Ontario
59 Vanevery is the perfect opportunity for first-time buyers or downsizers! This turn-key 2-bedroom, 1-bath end unit Townhouse feels like a semi-detached and offers 1,191 sq. ft. above grade on a deep 19.98 x 148.16 ft lot. Enjoy a freshly renovated open-concept living and dining area featuring beautiful new hardwood floors, fresh paint, and modern updates throughout. Sitting on a quiet, wide one-way street, this home offers peace and convenience just minutes from the lakefront and Mimico Waterfront Park. The brand new driveway with stone garden beds, freshly painted front and back decks, and private yard make outdoor entertaining a breeze. Includes 1 parking spot with ample street parking available. Skip the condo fees and embrace the freehold lifestyle in this vibrant, growing lakeside community, just steps to transit, Mimico GO Station, parks, and local shops. Move-in ready and full of character a must-see in Mimico! (id:60365)
10 Alexander Street
Brampton, Ontario
This charming four-plus-one bedroom home is ideally situated in downtown Brampton, surrounded by stunning century homes, majestic trees, and nearby walking trails. It offers exceptional walkability to downtown amenities, Brampton Transit, and the GO station. The home has been freshly painted and features spacious bedrooms, a main floor living and dining area that opens onto a rear yard with a newer deck and hot tub, perfect for relaxation and entertaining. The basement boasts a separate entrance, a mini kitchenette, a rec room space, an additional bathroom, and an extra bedroom, providing versatile living options. Originally designed as a five-bedroom layout, the fourth bedroom can easily be restored if desired. With its inviting vibe and generous space, this home presents a fantastic opportunity for families to grow and expand. (id:60365)
118 - 3525 Platinum Drive
Mississauga, Ontario
Dont miss this exceptional opportunity to own a professionally finished 1,294.5 sq. ft. commercial unit located in one of The busiest and most sought-after plazas in the GTA.Currently designed as a fashion boutique, this versatile space offers excellent flexibility to accommodate a wide range of business uses. With its prime location, high visibility, and steady foot traffic, this unit presents an ideal investment or end-user opportunity.Spaces like this are rarely available act fast! (id:60365)
1104 - 345 Wheat Boom Drive
Oakville, Ontario
Welcome to North Oak at Oakvillage! This modern 1-bedroom, 1-bath condo offers 616 sq ft of stylish living space with Internet, parking and locker included. The kitchen boasts granite counters, backsplash, breakfast bar, and stainless steel appliances. Bright open-concept layout with laminate flooring throughout and a walk-out to a private balcony. The spacious primary bedroom features a walk-in closet and floor-to-ceiling window. Fantastic location at Dundas & Trafalgar, close to shopping, transit, schools, and parks. A perfect blend of comfort and convenience in one of Oakville's most sought-after communities. (id:60365)
19 Spiritwood Way
Brampton, Ontario
Welcome to 19 Spirit Wood Way Lot 0052, Elevation B by Caivan. A brand-new, detached corner-lot home with a 2-car garage. Perfectly located across from a golf course, with easy access to transit, highways, shopping, and schools.This brand-new, never-occupied detached home is set on a premium corner lot, maximizing natural light and curb appeal. Inside, youll find thoughtful design and functional living:A main floor office/den for work-from-home or quiet study, A chef-inspired kitchen with a massive walk-in pantry, A finished basement, ideal for a rec room, gym, or guest suiteThree oversized bedrooms upstairs, including a primary retreat with a huge walk-in closet. This is more than a home its a chance to be part of a thoughtfully designed neighborhood. (id:60365)
118 Treeview Drive
Toronto, Ontario
*POTENTIAL TO CONVERT TO 2 OR 3 INCOME PRODUCING UNITS.* Welcome to this bright and spacious 3-bedroom, 2-storey all-brick home, ideally located in the heart of Alderwood with no backyard neighbours. Backing directly onto the serene greenery of Douglas Park, this property offers a rare blend of privacy, scenic views, and a peaceful natural setting all within the city. Lovingly maintained, the home features elegant hardwood floors throughout the main and upper levels. The second floor offers three generously sized bedrooms, while the main level boasts a bright living area and a large kitchen complete with sleek quartz countertops and a custom backsplash. The kitchen opens onto a sun-filled deck overlooking a lush garden and the park perfect for morning coffee or entertaining family and friends. A separate side entrance leads to a spacious bachelor suite, featuring a sitting area, bedroom, and 3-piece bath ideal for in-laws or guests. The fully insulated garage offers potential for conversion into an additional income-generating secondary suite. With ample parking and easy access to major highways, transit, schools, and shopping, this home offers both charm and convenience. Cherished by the same family for years, this home is ready for its next chapter! Major updates include a new roof (approx 3 years old), Washer (approx 1 year old), Dryer (approx 2 years old), Owned Hot Water Tank (approx 5 years old), New Chimney. (id:60365)
1410 - 65 Speers Road
Oakville, Ontario
Spacious 1+Den Suite at Prestigious Rain Condos in the Heart of Kerr Village. This sun-filled suite features floor-to-ceiling windows, an open and functional layout, and breathtaking, unobstructed lake views. The contemporary kitchen is finished with stone countertops and stainless steel appliances. The versatile den is ideal for a home office or study area. Prime bedroom with walk-in closet and semi en-suite bathroom, large balcony with walk-out from living room and bedroom. Enjoy the vibrant Kerr Village lifestyle with grocery stores, boutiques, cafes, and restaurants just steps away. Walk to GO Station and waterfront. Close to Oakville Place & Sheridan College, convenient highway access, and short commute to downtown Toronto. (id:60365)
129 Marigold Gardens
Oakville, Ontario
Welcome to 129 Marigold Gardens, an immaculately kept two-storey freehold townhouse nestled in Oakville. Beautifully designed this sectioned layout effortlessly combines modern elegance with everyday comfort, offering an ideal living space for families and professionals alike. Step into an inviting open-concept main floor filled with natural light, featuring a spacious living and dining area perfect for entertaining guests. The kitchen includes brand new appliances, sleek countertops, and ample cabinetry for all your culinary needs. Upstairs, you'll find three generously sized bedrooms, including an oversized primary with a walk-in closet and ensuite bathroom. Enjoy your private backyard space, ideal for hosting summer barbecues or simply relaxing in the fresh air. Situated in a quiet, family-friendly neighborhood, you're just minutes from top-rated schools, Walmart, Longos, dining, parks and convenient highway access. (id:60365)
33 Redberry Parkway
Toronto, Ontario
Allow me to introduce you to this amazing home. You have to see it to believe it. Nothing left to be desired. As you approach the front entrance you are greeted and impressed by a 8ft wide 2" thick arched double door front entrance featuring an impressive foyer with an 18 ft high ceiling an incredible chandelier and unbelievable winding oak open stairs leading to the second floor. On the left you have the formal Living and Dining room with broadloom, on the right you have a nice office with parquet floor.The kitchen is huge with all new modern stainless steel appliances, triple door fridge with water and ice supply, built-in oven, built-in microwave, built-in cooktop, built-in dishwasher, Stainless Steel exhaust hood, open concept, with eating counter and overlooking a huge dining room. A large family room with built-in wood burning fireplace, a large sitting area with skylights and walkout to the beautiful rear yard leading to a custom built brick BBQ. Completing the main floor are the laundry room and 2 piece bathroom. Walk up the winding oak stairs 4 bedrooms. The primary bedroom is huge with walk-in closet and a 5 piece ensuite bathroom with heated floor soaker tub and separate shower. Another bedroom with a 3 piece ensuite bathroom. The basement is equally impressive with a huge kitchen all new stainless steel appliances, fridge with ice & water supply stove, electric fireplace, including exhaust hood over stove. Basement also has walkout to a large well maintained side yard. (id:60365)
25 Diana Drive
Toronto, Ontario
Fantastic Location! Move In Ready. Freshly Painted Upper Main Areas Great Size 3 Bedroom + 2 Bath Home. Extra Large Living Quarters In The Basement With Separate Entrance. Great For Large/Joint Families Or Perfect For An In-Law Suite. Well Taken Care Of Throughout The Years And It Boats an 8 Car Park! This Well Maintained Home Has Many Great Features: Convenient Wine Cellar In Basement, A Super Convenient Green Room, A Large Backyard To Accommodate an Avid Gardener, BBQ Parties or Even Add A Pool. A Must See! Close To All Amenities: York University, Hwy 401/400/427. Motivated Seller's! (id:60365)
125 Brisbane Road
Toronto, Ontario
One Half Of A Freestanding Building Near Dufferin And Finch for Sub-Lease. Easy Access To Allen Expressway, Hwy 7 & 407. Ideal For Almost All Industrial/Showroom/Warehouse Uses. No Auto Uses. Includes Kitchen, 2 Washrooms, Separate Office Area, Warehousing Area and 1 Drive-In level door. Landlord is open to Long-Term Lease. (id:60365)

