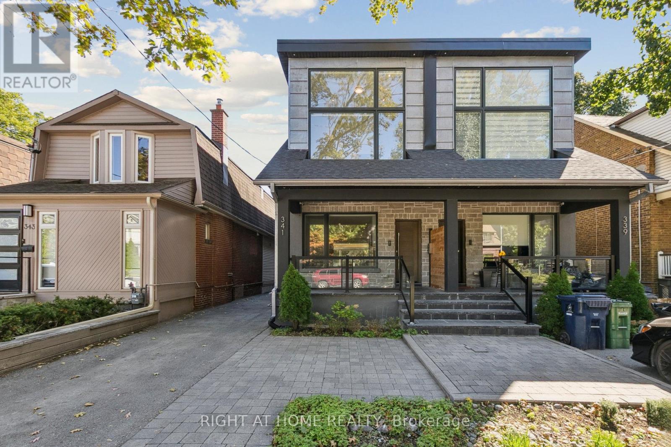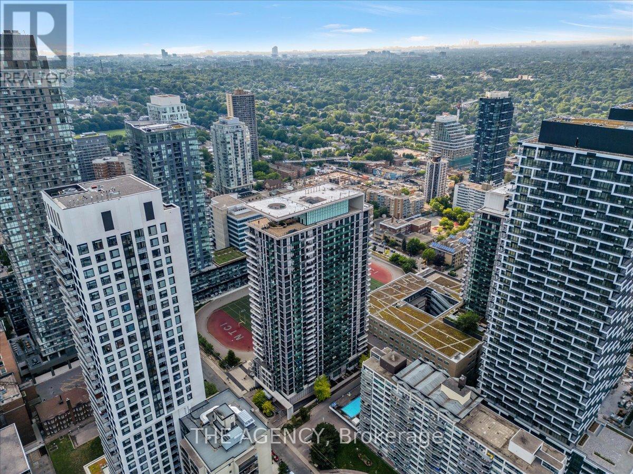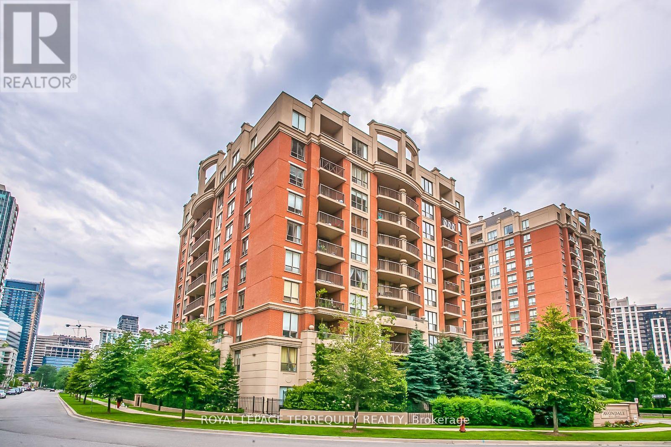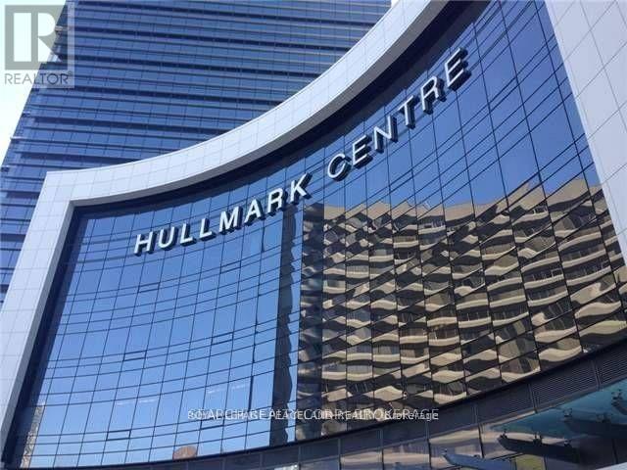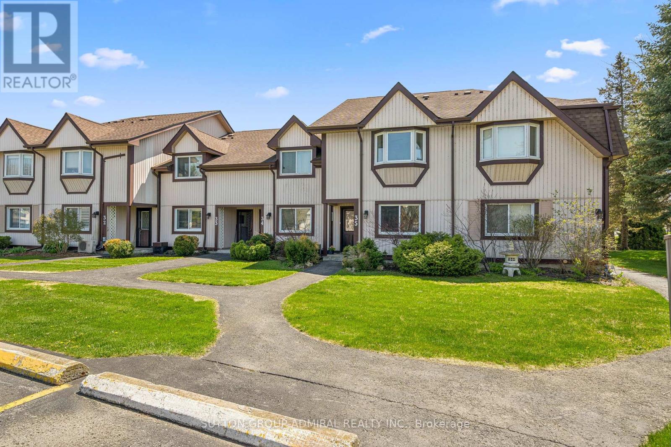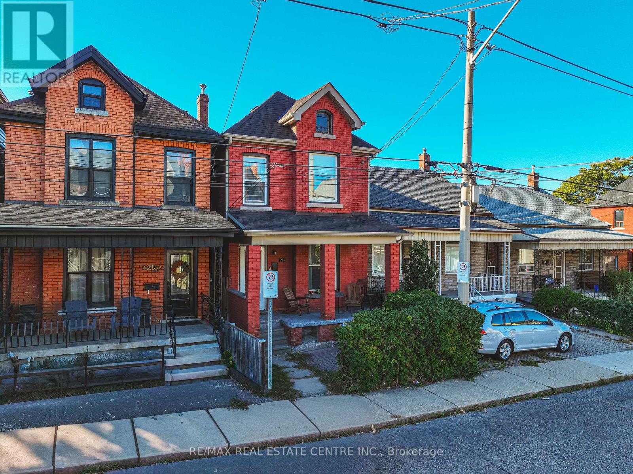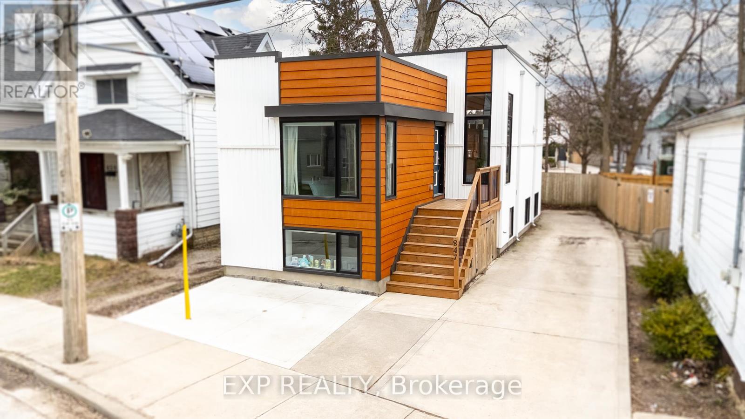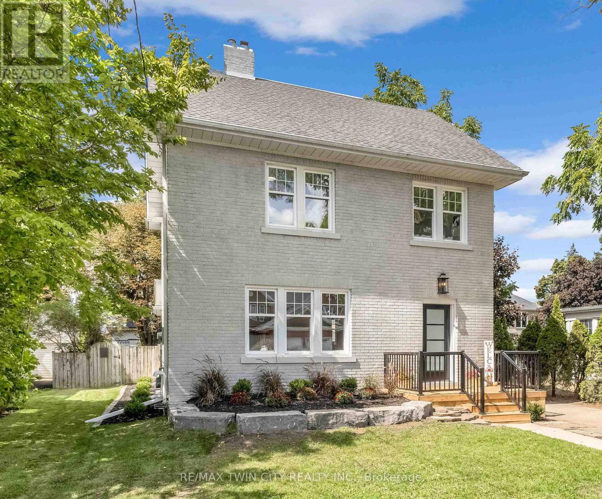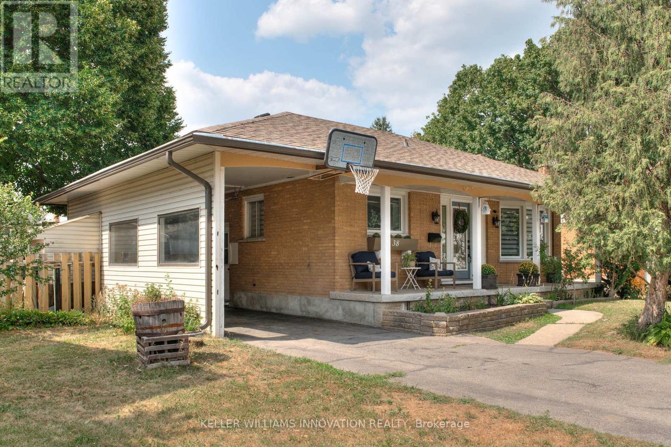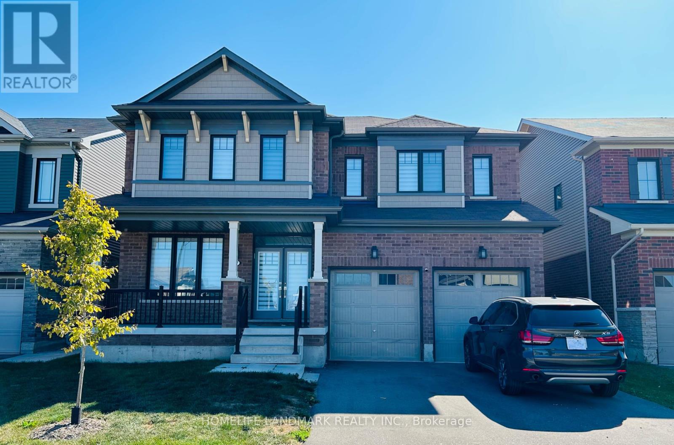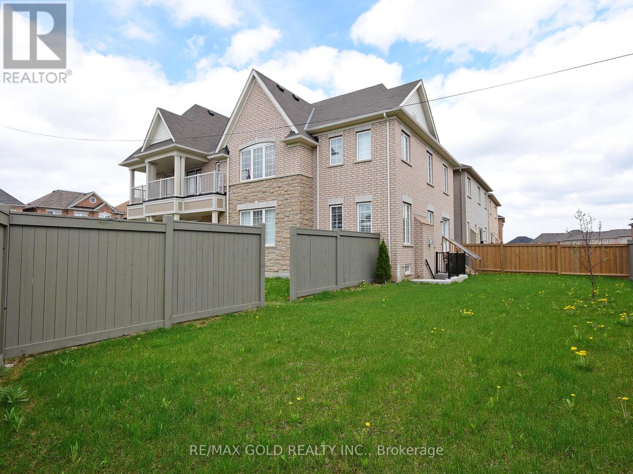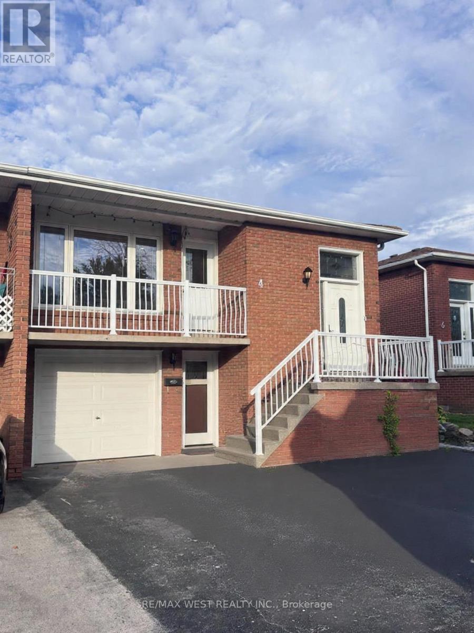341 Balliol Street E
Toronto, Ontario
This stunning, fully renovated (2019) home offers approximately 2,700 ft of beautifully finished living space across all levels, combining luxurious design with everyday functionality. Perfect for a power couple, executive, entertaining, only child family. Nestled in the highly sought-after Maurice Cody school district, and just steps from the vibrant amenities of Mount Pleasant and Bayview Avenue, this property defines the best of midtown living.From the moment you arrive, you'll appreciate the rare 4-car driveway parking, charming covered front porch, and south-facing rear yard that floods the home with natural light. The extra-deep 175-foot lot features an oversized backyard and entertainers' deck perfect for hosting or relaxing in your private urban oasis. Inside, enjoy a true designer aesthetic with a dramatic floating glass staircase, open-concept main floor, sleek built-in fireplace, and floor-to-ceiling terrace windows that seamlessly connect the indoors to the outdoors. The chef-inspired kitchen is a dream for both home cooks and entertainers.Every inch of this home has been thoughtfully renovated just move in and enjoy. Additional features include proximity to future LRT, parks, scenic trails, beloved neighbourhood cafes, and an unmatched community vibe. Whether you're looking for style, space, or location 341 Balliol Street has it all. This is midtown Toronto living at its finest. (id:60365)
Ph15 - 70 Roehampton Avenue
Toronto, Ontario
Spectacular 2-Level Penthouse at Tridel's Republic of Yonge & Eglinton! A Rare Gem., Welcome to the largest and most distinguished residence in the building - this one-of-a-kind southwest corner penthouse offers 2,526 sq ft of interior space plus an incredible 1,800 sq ft private rooftop terrace with sweeping, unobstructed southwest city views. Designed for refined urban living, this luxurious home features a unique open-concept layout with 10 ceilings and walls of floor-to-ceiling windows, flooding the space with natural light. Showcasing vintage 5 black fumed oak flooring, and extensive use of Calacatta Silver marble throughout, the finishes exude timeless sophistication. Enjoy integrated sound system with built-in speakers and volume controls across the suite. A rare in-suite private elevator provides direct access to your rooftop oasis perfect for entertaining or relaxing under the skyline. Inclusions & Amenities: 24-Hour Concierge, Party Lounge with Two Kitchens, Theatre Room & Billiards Lounge, Outdoor Cabanas with BBQs, Water Therapy Spa with Sauna & Steam Room, Two Guest Suites, Two side-by-side parking spots located close to the elevator. This truly exceptional penthouse is a rare offering with unparalleled luxury, privacy, and breathtaking panoramic views, In-suite Elevator to Rooftop Terrace, Fresh paint, and some updated light fixtures. Must see, Do not Miss this Gem. ! This one of a kind unit, as / Seller this unit once in summer of 2011 was featured in Toronto's Life Magazine. (id:60365)
505 - 51 Harrison Garden Boulevard
Toronto, Ontario
Rarely offered, spacious and bright 1-bedroom suite in a highly sought-after Shane Baghai built mid-rise building "The Mansions of Avondale" in the prestigious Avondale neighbourhood. Featuring one of the largest and most functional one bedroom layouts in the area, this unit boasts NEW LAMINATE FLOORING throughout with TWO WALKOUTS to a private balcony overlooking the serene courtyard and Avondale Park. Large open concept kitchen with breakfast bar & BRAND NEW STAINLESS STEEL APPLIANCES. Spacious living/dining room to accommodate a full dining table. Enjoy a well-maintained, quiet building with 24-hour concierge and exceptional amenities, including an indoor pool, sauna, fitness centre, party room, and BBQ area. ALL INCLUSIVE MAINTENANCE FEES (water, heat & hydro). Unbeatable location just steps to the subway, TTC, Hwy 401, shopping, 24-hour grocery, Pharmacy, Longos, LCBO, Tim Hortons, restaurants, and entertainment. (id:60365)
2519 - 5 Sheppard Avenue
Toronto, Ontario
Client RemarksFurnished Bedroom With 1 Parking In Luxury Tridel - Hullmark Center. Direct Indoor Access To Both Yonge & Sheppard Subway Lines. 9Foot Ceiling, Kitchen With Granite Counter Marble Back Splash. Walking Distance To Shops, Restaurants, Theater. Minutes To Hwy 401. Enjoy All Amenities: Fitness Center, Sauna, Steam Room, Outdoor Pool, Hot Tub, Billiard Lounge, Party Room, Cabanas & BBQ. (id:60365)
35 - 21 Laguna Parkway
Ramara, Ontario
Waterfront Living at Its Best in Lagoon City! This beautifully maintained 3-bedroom, 3-bathroom townhouse offers the ultimate lifestyle with private backyard boat mooring, allowing you to cruise directly into Lake Simcoe and the Trent-Severn Waterway right from your own property! Fresh, bright, and move-in ready, this home features a spacious open-concept layout, an updated kitchen with quartz countertops, and large windows that flood the living space with natural light. Enjoy relaxing or entertaining in the inviting living room with walkout to your private sundeck overlooking the canal, perfect for morning coffee, BBQs, or fishing from your own backyard. The upper-level primary suite offers tranquil water views, and a full ensuite bath. Two additional bedrooms, a second full bathroom provide flexibility for families, guests, or work-from-home living.Located in one of Ontarios most unique waterfront communities, Lagoon City offers 2 private beaches, tennis/pickleball courts, marina, restaurants, community centre, yacht club, and miles of walking & biking trails all within 90 minutes of the GTA. With municipal services, year-round road maintenance, and a vibrant active community, this is the perfect year-round home or weekend escape. Whether you're boating, fishing, or just enjoying the view your waterfront (id:60365)
215 Mary Street
Hamilton, Ontario
LOCATION! Commuters Don't Miss this !!Charming and well-maintained 3-bedroom, 2-bath home in the heart of Hamiltons desirable North End. Featuring a bright main floor with spacious living and dining areas, and a basement bath combined with laundry for added functionality. Updated Kitchen and Main Bath offer modern style and design. The unfinished attic offers excellent potential to be converted into a loft or additional living space, adding versatility and value.Prime location just minutes to the West Harbour GO Station, Hamilton Bayfront Park, and some of Hamiltons finest restaurants, cafés, and shops. Enjoy the vibrant community atmosphere with easy access to downtown, parks, schools, and public transit. Perfect for first-time buyers, investors, or anyone seeking a home in one of Hamiltons most up-and-coming neighbourhoods! (id:60365)
847 Stedwell Street
London East, Ontario
This stunning, uniquely designed modern home sits in the heart of London, offering a prime location near shopping, downtown, and the vibrant Old East Village. Built around 2016, it blends contemporary style with an established neighbourhood feel. The open-concept layout maximizes space, featuring soaring 11-foot ceilings, large windows throughout including oversized basement windows and high-end finishes that create a bright, inviting atmosphere. The sleek kitchen boasts a beautiful, oversized island perfect for hosting guests and everyday living, complemented by quartz countertops, chic cabinetry, and stainless steel appliances. A spa-like main bath offers a dual vanity, soaker tub, and standalone shower, while the main-level bedroom provides flexibility as a home office. The fully finished basement includes a cozy living space, two additional bedrooms, and another full bath with a double vanity, offering potential for an in-law suite. Brand new AC installed a year ago. Close to transit and with quick access to the 401 via Highbury, this home is ideal for a small family or working professionals seeking luxurious finishes at an amazing price or as a lucrative income property. Move-in ready and truly impressive, this home is a rare find in the area! (id:60365)
15 Hawarden Avenue
Brantford, Ontario
Welcome to 15 Hawarden Avenue, nestled in the highly sought-after and family-friendly Dufferin neighborhood. This beautifully renovated home offers over 3,000 square feet of living space, featuring 5 spacious bedrooms, 4 modern bathrooms, and a finished basement. Every detail has been carefully updated, making it truly move-in ready for you and your family. The open-concept main floor is perfect for both everyday living and entertaining, with distinct living and dining areas and a gourmet kitchen complete with quartz countertops and a convenient breakfast peninsula. Each level, including the basement, is equipped with newly renovated bathrooms, ensuring both comfort and style. The basement offers a separate entrance and is partially finished with a generous recreation room. Theres also excellent potential to create a 6th bedroom in the unfinished area, ideal for an in-law setup or additional living spacethe possibilities are endless. Notable updates throughout the home include a furnace (2025), brand new kitchen and bathrooms, luxury vinyl plank flooring, new LED lighting, modern doors, newer windows, and a 100-amp breaker panel. Outside, the property features a detached garage with its own breaker panel, offering the perfect space for a workshop, vehicle parking, or extra storage. Step out from the kitchen onto a large, pressure-treated deck that overlooks a stunning backyardideal for hosting gatherings or relaxing on warm summer evenings. Located on a peaceful, family-friendly dead-end street, this home is just a short walk from some of Brantfords best schools and the newly developed Dufferin Park. Youll also enjoy easy access to a variety of amenities, including shopping, restaurants, grocery stores, scenic walking trails along the Grand River, and convenient access to Highway 403. Dont miss the chance to experience this incredible home. Schedule your viewing today! (id:60365)
38 Fairlawn Road
Kitchener, Ontario
Say hello to Say hello to 38 Fairlawn Rd, where the essence of warmth and comfort greets you upon entering this meticulously maintained home. Generously spacious, this residence is designed for daily life, relaxation and entertainment. The living room sets the stage for family fun and memorable movie nights, creating the perfect atmosphere for quality time together. The main bathroom has been recently renovated with stylish taste. The main level boasts three great-sized bedrooms, easily accessible and offering comfort and privacy. The separate designated dining area mates with the favorable kitchen layout and provides ample storage space for creating delicious meals and hosting gatherings. Venture to the lower level through the separate entrance, where youll find a fully functioning kitchen, additional bathroom, bedroom, and flexible living space. This setup provides an excellent investment opportunity ideal for extended family living or generating rental income to help offset your mortgage. Step outside to the massive backyard, a private retreat with a gazebo and greenspace. Located in the desirable Fairview/Kingsdale neighbourhood, this home offers unmatched lifestyle convenience: walk to Fairview Park Mall, community centres, parks, and restaurants. Families will appreciate access to excellent nearby schools, while commuters will love the quick connection to Highway 7/8 and the 401. Transit, shopping, and recreation are all just minutes away, making this a rare blend of comfort, opportunity, and convenience. (id:60365)
97 Cactus Crescent
Hamilton, Ontario
Spacious & Picturesque & Rectangular Ravine Lot. 4 Bedrooms and 4 bathrooms. Many Upgrades. Open Concept Layout in Main Floor.9' Ceiling. Upgraded Kitchen With Granite Countertop, Backsplash, Central Island. Separate Living & Family Room. Gas Fire Place In Family Room. Hardwood Floor Throughout. Master Bedroom With 5 Pieces Ensuite and His & Her Walk-in Closet. Every Bedroom with Its Separate Walk-in or Sliding Door Closet.Main Floor Laundry. Double Car Garage plus 2 parking places outside. Located in Stoney Creek Mountain Community, that is very convenient to all amenities and Recreational Parks and trails. A Bright & Beautiful Home You Will Love to Enjoy! (id:60365)
Lower - 110 Banbridge Crescent
Brampton, Ontario
Absolutely Stunning Lower Portion For Rent. Fully Detached 3 Spacious Bedroom Home! Open Concept Family Room. Upgrd Kitchen With Quartz C'top, Comes With Stainless Fridge, Dishwasher, Washer & Dryer Beautiful Layout, Premium Laminate Floors! Walking Distance To Grocery Shops, Brampton Transit Terminal, Steps To Mount Pleasant Go Station. 30% Of Utilities For Basement Tenant! (id:60365)
4 Dantek Court
Brampton, Ontario
Beautifully maintained 5-level semi-detached backsplit main floor available for lease in Brampton North. This spacious main floor unit offers 4 bedrooms, 2 full washrooms, and 2 parking spots perfect for a growing family. Enjoy a bright kitchen with granite counters, stylish backsplash, and a cozy breakfast area, seamlessly flowing into the living & dining area with a walkout to balcony.The upper level features 3 generous bedrooms and a modern 3-piece bath, while the lower level offers a sunny family room with a fireplace and walkout to patio/garden, plus a den/4th bedroom ideal for guests or a home office.Located close to schools, hospital, parks, bus stops, and Hwy 410, this home combines comfort and convenience in one perfect package.Tenant pays 70% of all utilities. Available for immediate occupancy. (id:60365)

