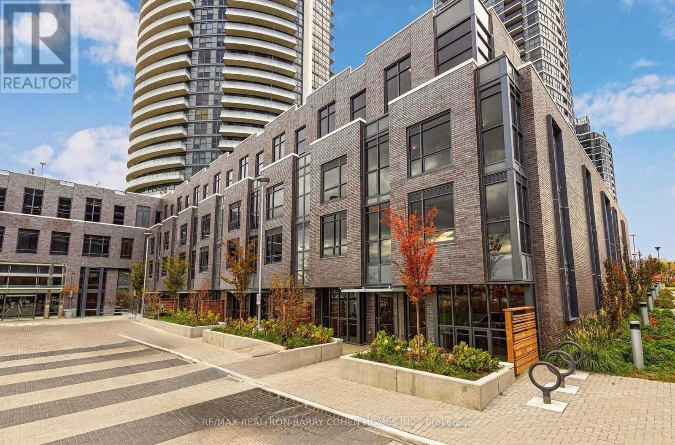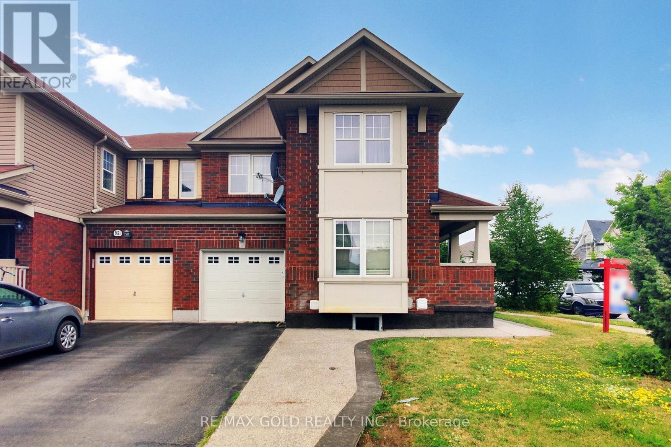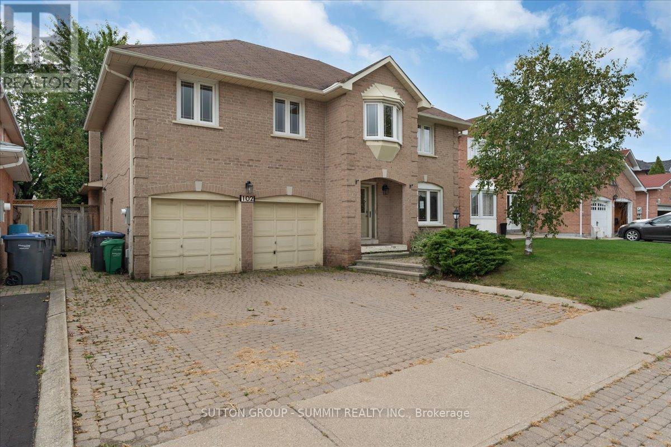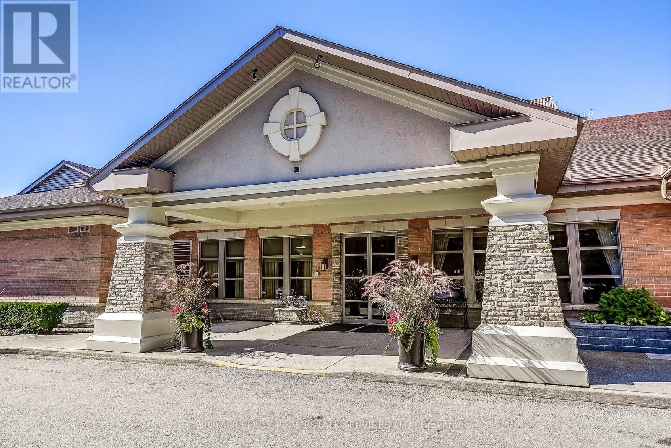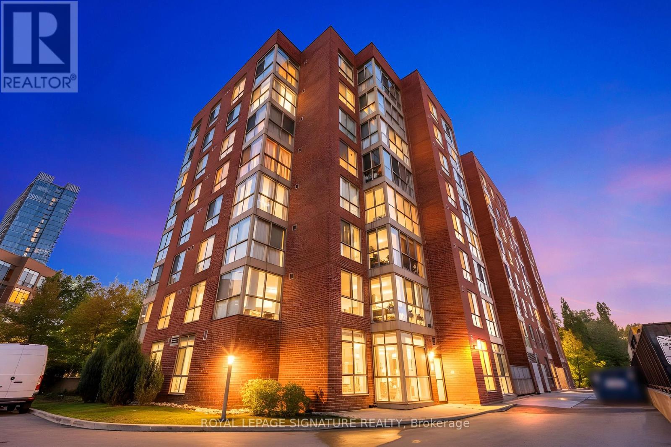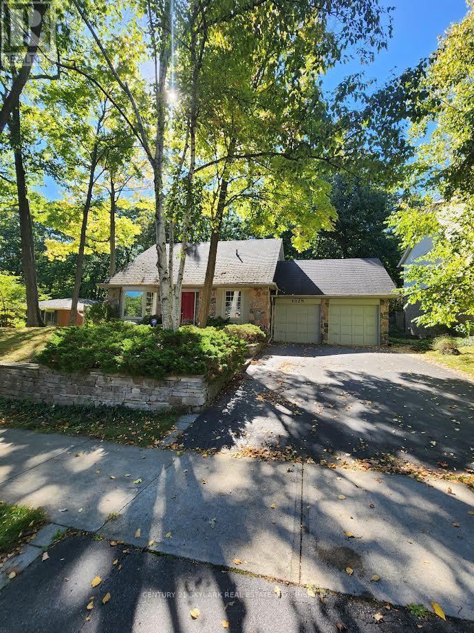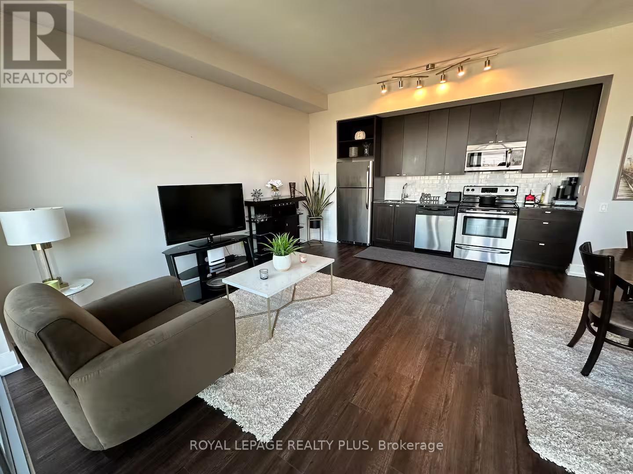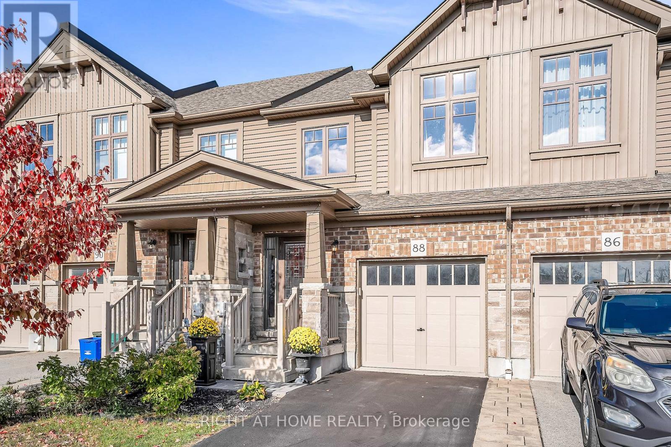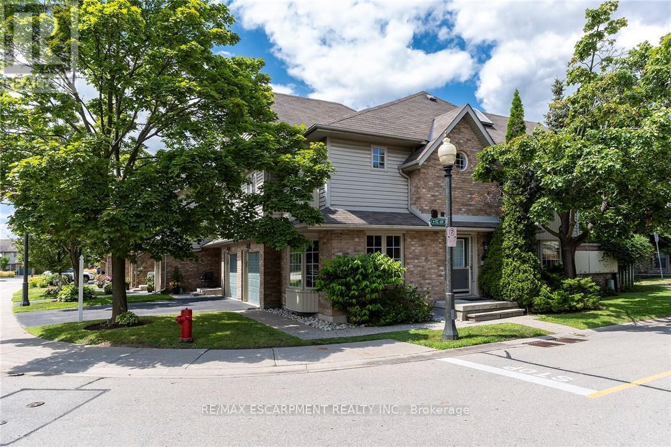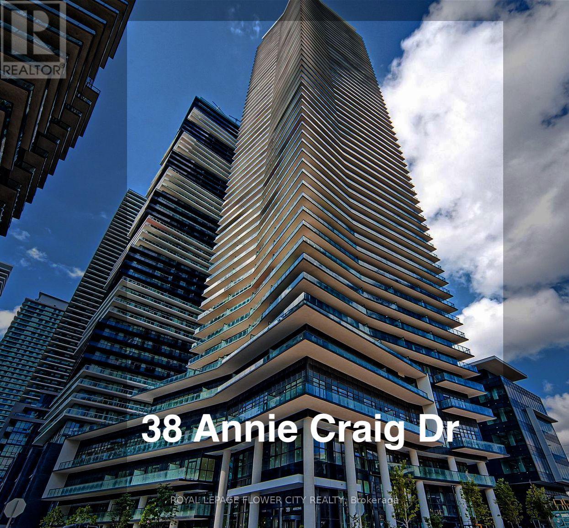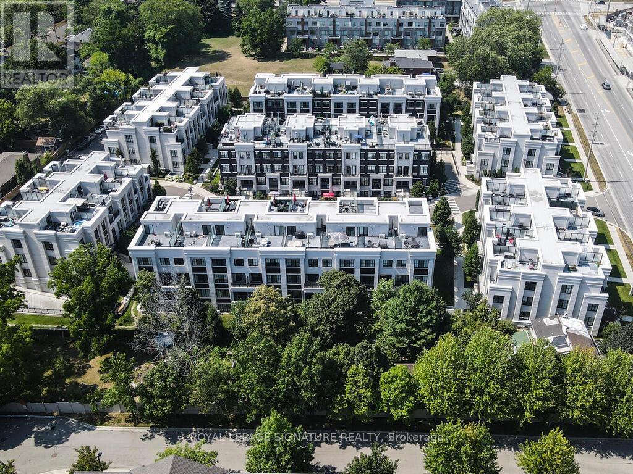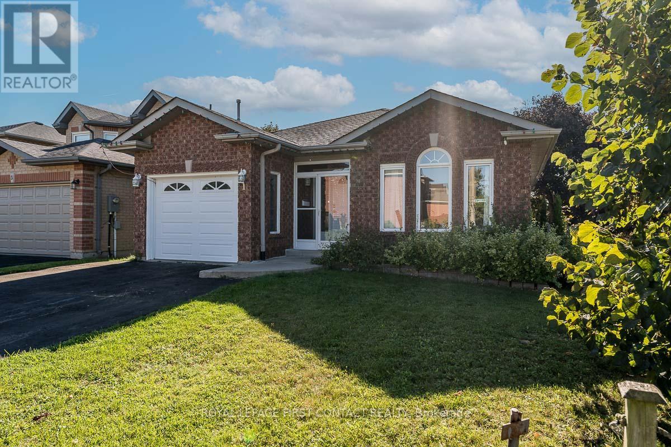105 - 30 Gibbs Road
Toronto, Ontario
Rarely Offered Executive Townhome In The Heart Of Etobicokes Vibrant Valhalla Community! Stunning 3-Bedroom + Large Den Townhome, Where Contemporary Design Meets Everyday Functionality. This Spacious And Sun-Filled Home Offers A Truly Unique Opportunity To Enjoy Luxury Living Across Two Levels, Featuring An Open-Concept Layout, Soaring 12-Foot Ceilings, And Floor-To-Ceiling Windows That Flood The Interior With Natural Light.The Fully Upgraded Kitchen Is A Chefs Dream, Complete With Sleek European-Style Cabinetry, Quartz Countertops, A Full Suite Of Stainless Steel Appliances, And A Generous Breakfast Island Perfect For Morning Coffee Or Entertaining Guests. The Versatile Den Can Easily Function As A Home Office, Media Room, Or 4th Bedroom, Adapting Seamlessly To Your Lifestyle Needs.Enjoy Seamless Indoor-Outdoor Living With Your Private, Fenced-In South-Facing Terrace A Perfect Retreat For Relaxing, Entertaining, Or Dining Al Fresco. With Three Private Entrances, Including Street-Level Access, This Townhome Offers The Comfort And Privacy Of A Detached Home With All The Benefits Of Condo-Style Living.Residents At Valhalla Town Square Have Access To Resort-Style Amenities, Including A Fitness Centre, Yoga Studio, Rooftop Terrace, Party Lounge, Guest Suites, Children's Play Area, And 24/7 Concierge Service. Unbeatable Location Steps To TTC Transit, Beautiful Parks, And Top-Rated Schools, With Easy Access To Major Highways (427, Gardiner, QEW), 5 Minutes To Sherway Gardens, And Just 7 Minutes To Pearson International Airport. Whether You're A Growing Family, A Working Professional, Or Someone Looking To Invest In A Rapidly Growing Neighborhood, This Is An Incredible Opportunity To Own A Stylish, Move-In-Ready Home In One Of Etobicoke's Most Desirable Communities. (id:60365)
933 Raftis Crescent
Milton, Ontario
Welcome to stunning, Semi-Detached Home on a Corner Lot in sought-after Coates Community, offering the perfect combination of luxury & comfort. Beautifully designed living space over 2375 Square Feet including 663.43 square feet of city-approved, professionally finished basement. The moment you step inside, you'll be greeted by an impressive layout, high-end finishes, and an abundance of natural light that fills every room. 3 gracious design bedrooms, a separate family room anchored by a warm gas fireplace, and a large, welcoming living room area providing ample space for guests or home office set-up.The open-concept Chef's kitchen is a true centerpiece, featuring sleek, brand-new quartz countertops and top-of-the-line appliances that make it a dream for both cooking and entertaining. Whether you're hosting a dinner party or enjoying a quiet meal at home, this kitchen is sure to impress. Professionally Finished Basement/In-Law Suite with a separate entrance, may generate extra income, an incredible way to offset your mortgage. Impressive Outdoor Space enhanced by a widened driveway, a stylish stamped concrete walkway and porch, and a low-maintenance backyard oasis that's perfect for year-round enjoyment. Pot Lights Throughout and carefully chosen finishes that add a modern touch to every room. Enjoy the best of both worlds: privacy and accessibility. With scenic parks, walking trails, schools, and a charming shopping plaza just moments away, you'll love the convenience and lifestyle this location offers. Effortless access to major highways makes commuting a breeze. (id:60365)
102 Sunforest Drive
Brampton, Ontario
Spacious Detached Home with Endless Potential! Welcome to this generously sized 4-bedroom, 2883 sq ft detached home, ready for your personal touch! This property offers incredible space and layout flexibility for growing families or savvy renovators. Step into the open and inviting front foyer that sets the tone for the spacious interior. The main level features separate formal living and dining rooms, perfect for entertaining, and a great-sized kitchen with a breakfast area full of potential to become your dream culinary space. Upstairs, the oversized primary bedroom is a true retreat, complete with a walk-in closet and a newly renovated ensuite bath-tastefully finished. The unfinished basement offers side door access, ideal for creating an in-law suite, a man cave, home office, or a dedicated kids' play area - the possibilities are endless. While the home needs some TLC, it offers room to grow into and make your own. Don't miss this opportunity to customize a large home in a desirable area to perfectly suit your lifestyle. The Seller makes no representation or warranty regarding any information which may have been input into the data entry form. The Seller will not be responsible for any error in measurements, description or cost to maintain the property. Seller has no knowledge of UFFI Warranty. (id:60365)
1509 - 100 Burloak Drive
Burlington, Ontario
Experience Luxury Retirement Living at Hearthstone by the Lake! Welcome to this stunning top-floor 1 Bedroom + Den suite, perfectly designed for comfort and elegance. Enjoy a spacious open floor plan with soaring 9 ft ceilings and a walkout balcony offering peaceful views of mature trees and a charming side view of Lake Ontario. Beautifully refreshed with modern updates including quartz countertops, Stainless Steel Appliances, upgraded bathroom, luxury vinyl plank flooring, stylish light fixtures, and fresh paint, this suite blends timeless charm with contemporary design. As a valued member of the Hearthstone Club, you'll enjoy resort-style amenities such as a concierge, indoor saltwater pool, lounge, library, billiards room, and 24-hour emergency support. Take part in social, recreational, and educational programs, shopping shuttles, housekeeping, and wellness services. Dine with friends using your included Club meal credit, or host a special gathering in the historic "Pig and Whistle" restaurant. Nestled on four beautifully landscaped acres with award-winning gardens, Hearthstone by the Lake is directly across from Lake Ontario, scenic parks, and the Waterfront Trail. This is luxury retirement living at its finest - where comfort, community, and convenience come together effortlessly. Club Membership/ Basic Service Package provides both security and peace of mind, including a $260/month dining credit, housekeeping, 24/7 emergency nursing, an emergency call system, and on-site handyman services (id:60365)
155 - 24 Southport Street
Toronto, Ontario
Welcome to this beautiful unit at 24 Southport St, Unit #155! Rare ground-floor walk-out unit featuring approx. 700 sq. ft.1 Bedroom + Den and 1 bathroom. Fully renovated and move-in ready, with a brand-new stylish kitchen with floor-to-ceiling cabinetry, a custom home office/den, wall mouldings in the living room with space for a dining table, and a very spacious bedroom with a raised panel feature wall, two his-and-her closets, and direct access to the bathroom, which is also accessible from the living area. Large windows and a door open to a private patio with walk-out access, perfect for morning coffee, quick walks, or taking your pet out without waiting for elevators. The bathroom features both a custom glass shower and a large soaker tub, and in-suite laundry washer/dryer adds convenience. You don't pay a thing - hydro, water, and heat are included. Maintenance fees also cover high-speed internet, cable TV, and access to 10+ premium amenities: indoor pool, sauna, gym, squash courts, beautifully maintained outdoor spaces with BBQ, basketball court, game rooms, media room, renovated party room (2021), co-working workstations, and guest suites at $75/night. Residents enjoy 24/7 gated security, convenient parking at the building entrance, and plenty of visitor parking. Outdoor enthusiasts will love the backyard with BBQ area and the nearby Martin Goodman Trail. Located in Downtown Toronto, in a vibrant, safe neighborhood with shops, cafés, restaurants, jogging paths, and Waterfront Lakeshore just minutes away., Conveniently close to TTC streetcar and bus routes, minutes to Mimico GO Station, Gardiner Expressway, High Park, Roncesvalles, Parkdale, and Bloor West Village. Families will appreciate access to top-rated schools. This unit also comes with 2 side-by-side parking spots, a rare and convenient feature. Your perfect Downtown, Toronto home is waiting - don't miss it! (id:60365)
1928 Four Seasons Drive
Burlington, Ontario
Welcome to 1928 Four Seasons Drive, nestled in Burlington's highly sought-after Tyandaga neighbourhood. This spacious 2-storey detached home offers a partially finished 3 bedrooms and 3 bathroom home. The next owner can add their own finishing touches, with flooring, kitchen, and bathrooms. Featuring an in-ground pool and a beautiful lot in a family-friendly area, this property presents an incredible opportunity for investors, renovators, or anyone looking to customize their dream home in one of Burlington's most desirable communities. Interior stripped with rough-ins completed. Some walls removed - room dimensions not available. This Home Is Being Sold Under Power Of Sale. (id:60365)
3415 - 105 The Queensway Avenue
Toronto, Ontario
Furnished 1+1 Bedroom (2 Beds) Suite with Resort-Style Living! Enjoy morning coffee with spectacular sunrises and all-day sun from your expansive 36-ft balcony-enhanced by extra height from soaring 10-ft ceilings. This stunning Sub-Penthouse showcases wall-to-wall, floor-to-ceiling windows with panoramic views of Lake Ontario, the city skyline, and High Park's fall colours. The open-concept layout offers seamless flow between the living, dining, and kitchen areas, with walkouts from both the living room and primary bedroom. Enjoy resort-style amenities including indoor/outdoor pools, sauna, gyms, theatre room, and outdoor tennis courts. Parking is conveniently located just steps from the elevator. Perched on the 34th floor, this residence combines luxury, lifestyle, and location in one exceptional offering. Sale considered. (id:60365)
88 Winterton Court N
Orangeville, Ontario
** WALKOUT BASEMENT ** Welcome to this beautifully upgraded freehold townhouse, perfectly situated on a quiet, family-friendly cul-de-sac. Move-in ready and tastefully finished from top to bottom, this home exudes modern style and comfort. The professionally landscaped front yard creating an inviting first impression. Inside, the open-concept main level showcases a designer kitchen complete with a centre island, quartz countertops, sleek backsplash, and stainless steel appliances. The bright and spacious living area features large windows and a built-in entertainment wall, ideal for relaxing or entertaining. Upstairs offers three generous bedrooms and two bathrooms, including a primary suite with a large closet and private 3-piece ensuite. The finished basement extends the living space with a beautifully finished recreation area and a convenient fourth bathroom. Step outside from the walkout basement to a private, fully fenced backyard with newly laid sod and no rear neighbours perfect for outdoor gatherings. With parking for two vehicles, inside access from the garage, and ample visitor parking nearby, this exceptional home combines comfort, convenience, and a prime location near top-rated schools, parks, and everyday amenities. (id:60365)
74 - 3333 New Street
Burlington, Ontario
Spectacular corner unit in the sought after Roseland neighbourhood. This home offers plenty of natural light with the abundance of windows and an AMAZING floor plan. The main floor offers an Liv Rm w/gas FP perfect which opens to the Din Rm with backyard walk-out perfect for family gatherings or entertaining friends. The spacious Kitch w/granite counters, S/S appliances, large island w/extra seating and plenty of cabinets including large pantry cabinets. The 2nd floor offers 3 spacious beds, master retreat w/ensuite and walk in closet, there is also the convenience of upper laundry and a 4 pce bath. The basement offers almost 600 more sq ft of living space and offers a Rec Rm for extra family space and an area for the kids to play. Do not miss the STRESS FREE living this home offers close to all conveniences but with a private feel off the road. (id:60365)
3801 - 38 Annie Craig Drive
Toronto, Ontario
Step into luxury with this brand new, never-lived-in 1+Den apartment offering a perfect blend of modern comfort and stunning city views. Featuring a sleek, contemporary kitchen with high end finishes and integrated appliances, this unit is designed for both style and functionality. The unit is also furnished with brand new 55" TV, a new couch and a King bed in the room, perfect to make it a Move-In ready unit. Enjoy your morning coffee or evening wind-down on a private balcony showcasing unobstructed views of the iconic CN Tower and the Toronto skyline the perfect backdrop to urban living. Located in one of Toronto's most desirable areas, with easy access to Waterfront trails, TTC, grocery stores, banks. Also quick access to downtown, Mimico GO, Gardiner/QEW/427, Pearson Airport, and shopping malls, this unit is ideal for professionals or anyone seeking a premium city lifestyle. The lease term is for 6 months. (id:60365)
212 - 652 Cricklewood Drive
Mississauga, Ontario
Welcome to The Reserve by Queenscorp. Stunning luxury stacked townhome nestled in one of Mississauga most sought-after neighborhoods, Mineola. This elegant 2-bedroom, 21/2-bathroom residence offers the perfect blend of upscale finishes, functional space, Offering 1,313 sq. ft. of sophisticated living space plus a spacious terrace with unobstructed south-facing views. Ideally located just minutes from Lakefront Promenade Park and the vibrant main strip of Port Credit, this home features high ceilings, premium finishes. The terrace is equipped with gas and water lines, perfect for outdoor cooking and entertaining. With easy access to the QEW, GO Train, and public transit, commuting across the GTA is simple and efficient. This is an ideal home for professionals, young families, or anyone seeking stylish, low-maintenance living in a highly desirable location. Enjoy the charm of this lovely community while being only a short drive to downtown Toronto. (id:60365)
1 Lang Drive
Barrie, Ontario
Warm and Welcoming 2+2 Bedroom Bungalow with Backyard Oasis Welcome to the perfect place to put down roots! This charming 2+2 bedroom bungalow sits on a desirable corner lot in a friendly, family-oriented neighborhood close to parks, schools, shopping, and everything you need for everyday living. Step inside to find bright, comfortable living spaces that make you feel right at home the moment you walk through the door. The spacious finished basement adds even more room to grow, with an extra family room and additional bedrooms ideal for a playroom, guest space, home office, or a hangout spot for teens. Your private backyard retreat is ready for making memories all summer long. Relax or entertain on the multi-tiered deck, take a dip in the 3-year-old above-ground pool, and enjoy the peace and privacy that make this outdoor space so special. With its warm and welcoming feel, versatile layout, and unbeatable location close to all amenities, this home is a wonderful choice for families or first-time buyers looking to start their next chapter. All that's left to do is move in and make it your own! (id:60365)

