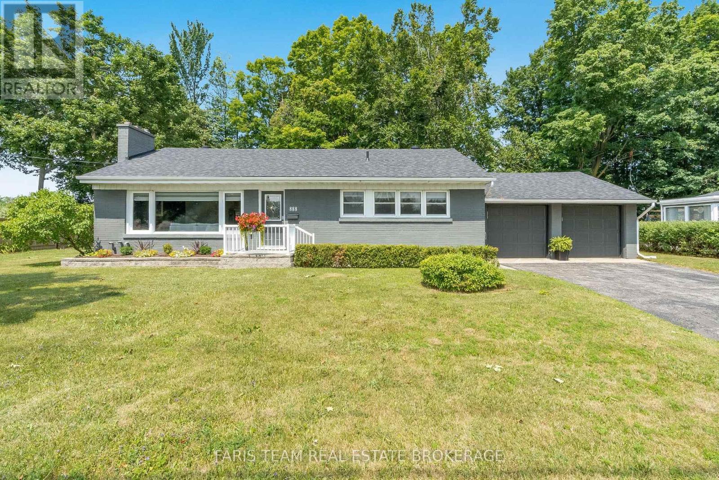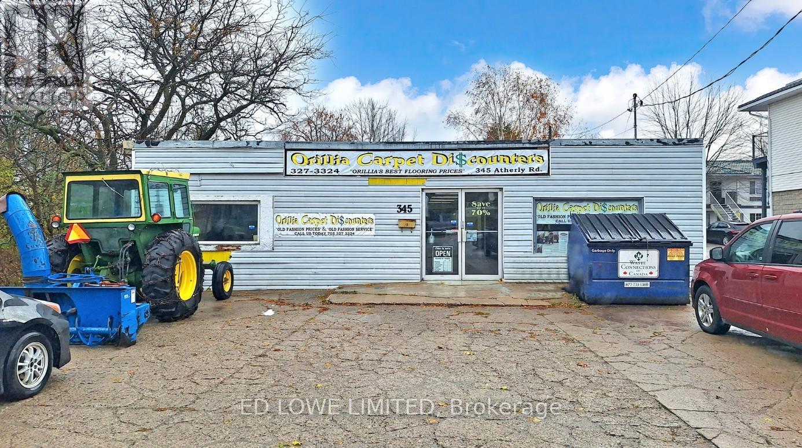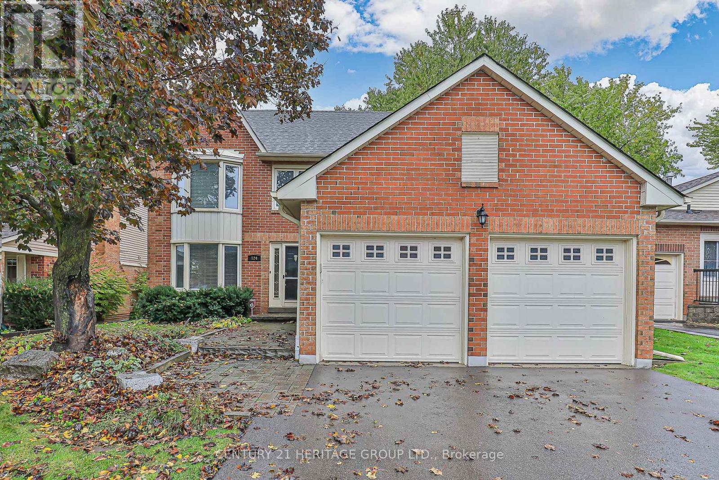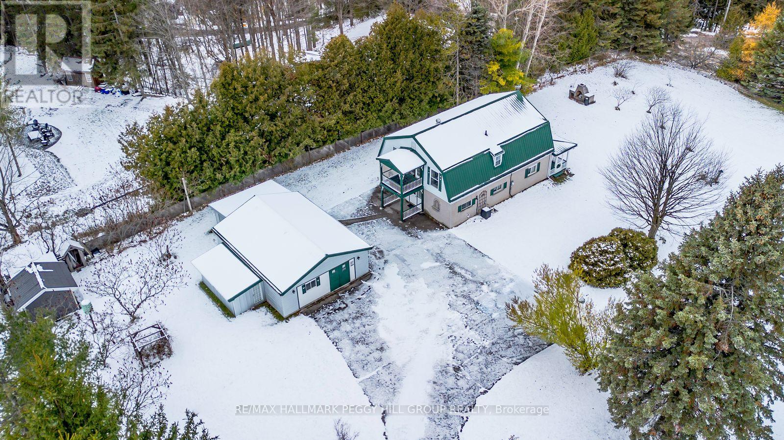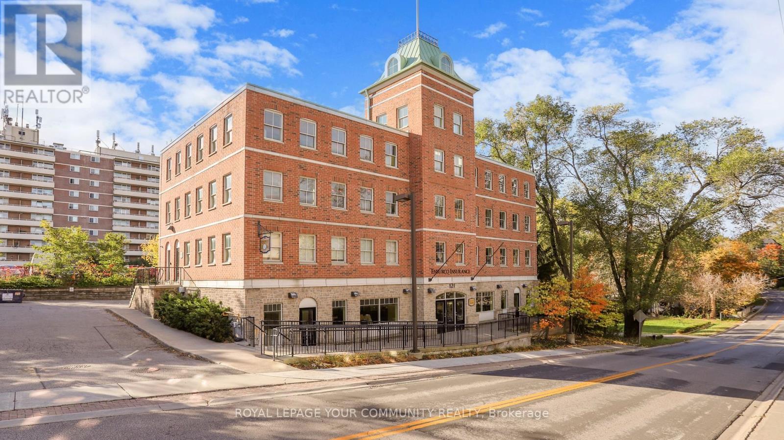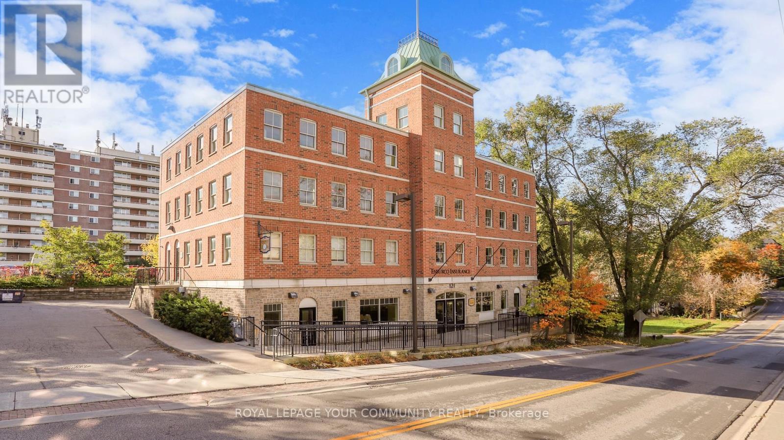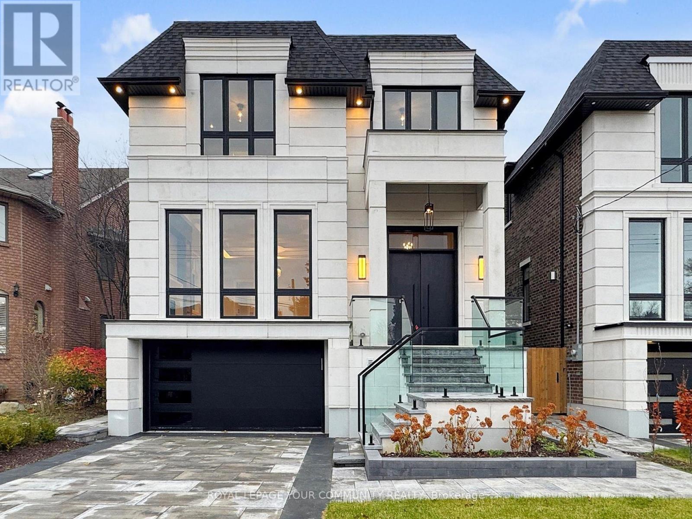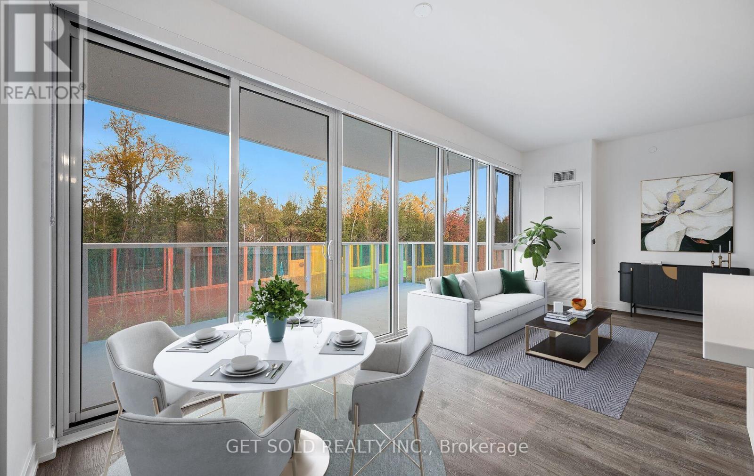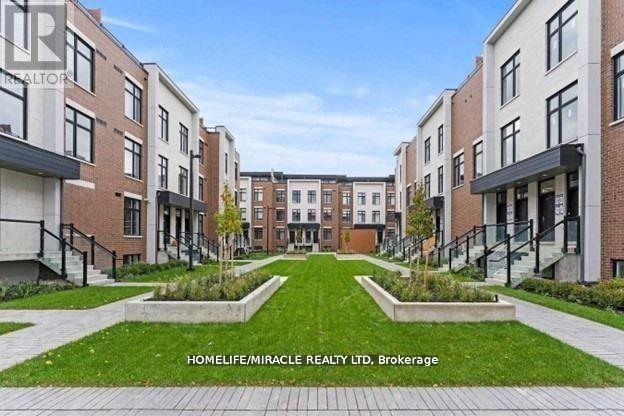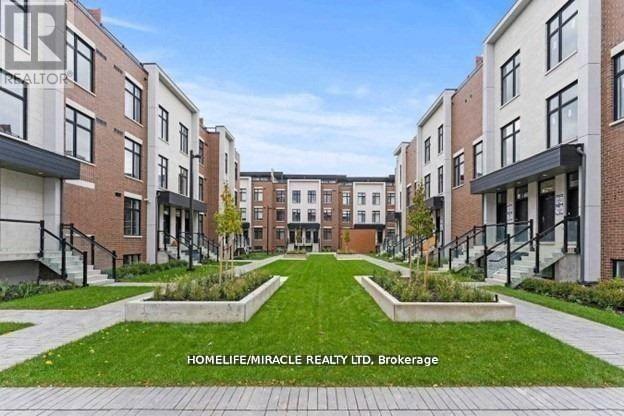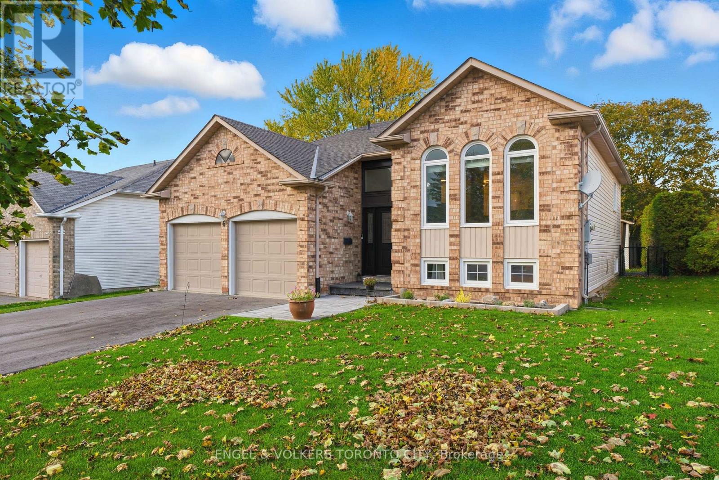888 Hugel Avenue
Midland, Ontario
Top 5 Reasons You Will Love This Home: 1) Mindfully designed for modern living, this home features three spacious bedrooms plus a den and three full bathrooms, including a generous primary suite with a walk-through closet and spa-like ensuite complete with a walk-in shower, soaker tub, and double vanity 2) The upgraded kitchen shines with stainless-steel appliances, while the fully finished basement boasts a wet bar and commercial-grade laundry, along with updated electrical and plumbing throughout, this is a truly turn-key home where all the hard work has already been done 3) Bask in the natural light of the oversized sunroom, ideal for lounging or entertaining year-round, along with a fully landscaped and generously sized in-town lot delivering exceptional curb appeal and ample parking for six vehicles, including a double-car garage 4) The professionally finished basement adds incredible versatility, perfect for a cozy media room, guest quarters, multi-generational living, or a private home office 5) Located in Midlands desirable west end, you're just a short stroll from downtown shops, restaurants, schools, Georgian Bay General Hospital, and the waterfront. 1,662 above grade sq.ft plus a finished basement. (id:60365)
345 Atherley Road
Orillia, Ontario
0.356 acres, of prime commercial space with approx 3890 s.f. building available on Atherley Rd in Orillia. Good opportunity for Investors, developers as great exposure in area with growth and tourist activity. Zoned C3 allows multiple uses. The building contains retail front, office space, and warehouse for storage. Walking distance to public beach, shopping, etc. Property currently rented, Tenant currently on month to month and willing to stay or leave with notice. (id:60365)
124 John Bowser Crescent
Newmarket, Ontario
Welcome to 124 John Bowser Cres in coveted Glenway Estates, known for spacious lots, mature trees, and an established community. This exceptionally well-maintained home is the perfect place to celebrate the holidays! It centers on a bright ** open-concept kitchen and family room ** with cathedral ceiling and gas fireplace.** Walk out from the family room to a two-tiered deck ** overlooking the fully fenced south-facing backyard. The main floor also offers ** separate living and dining rooms ** , perfect for entertaining or extra space for day-to-day living. Upstairs features a ** primary bedroom with walk-in closet and 2-piece ensuite ** , plus two generous bedrooms and an updated 4-piece easy clean Bath Fitter tub and surround bathroom. The ** fully finished basement ** includes a recreation room, exercise area, and a 3 piece bath with shower, plus potential for 2 additional bedrooms. Double garage and driveway parking for 4 cars (no sidewalk), central vac, garage door openers, and many updates make this home move-in ready. (id:60365)
8064 9th Line
Essa, Ontario
A WELL-LOVED HOME WHERE HAPPY MEMORIES, NEIGHBOURLY WARMTH, & NATURAL BEAUTY THRIVE - SMALL-TOWN CHARM MEETS MODERN COMFORT ON A PEACEFUL 1.25 ACRES! Welcome to a truly well-loved home that radiates warmth and pride of ownership, set on a peaceful 1.25-acre retreat surrounded by mature trees, rolling farmland views, and the soothing sounds of nature. Nestled within a welcoming small-town community where neighbours stop to say hello, you will also enjoy the convenience of being just 10 minutes from Barrie's amenities, with country roads leading to local farmers markets and seasonal flower stands. From golf courses to Snow Valley Ski Resort and the shores of Kempenfelt Bay, outdoor recreation is always close by, with the Tiffin Conservation Area just across the road featuring trails, wildlife, and year-round natural beauty. The expansive driveway provides abundant parking, while two storage sheds and a detached garage/workshop - insulated, heated, and powered - offer space for every project or hobby. Inside, a sun-filled open layout unites the living, dining, and kitchen areas, showcasing picturesque forest views and a walkout to a covered porch, perfect for relaxing outdoors. Three adaptable rooms on the main level offer flexible space for a home office, library, or media lounge, while the upper level features three spacious bedrooms, including a primary retreat with a private balcony, walk-in closet, and cozy electric fireplace. An upper family room, convenient laundry, and plenty of storage add to the functionality, while full 4-piece baths on both levels ensure everyday comfort. Thoughtfully maintained and filled with happy memories, this inviting property also comes equipped with a 13kw Generac generator, central air, and forced air propane heating. This is more than a house - it's a place where lifestyle, community, and cherished moments come together to create a one-of-a-kind #HomeToStay. (id:60365)
121 Robinson Street
Markham, Ontario
Markham's Award winning freestanding 3-storey 10,000 sq ft office building. Offers versatile floor plate to accommodate both a Single and Multi-Tenant configurations. Currently fully tenanted by AAA Single Tenant until 2030 with 5.32% Average Cap Rate over 5 years. Property is located in the heart of Old Markham Village, on 0.45 Acre Lot, with 30 parking spaces on site with close proximity to Hwy 7 / 407 ETR / 404 and 1 km to Go Station. Features 7 Private Offices, 42 Workstations, 2 Kitchens, 6 Bathrooms, Large Conference /Boardroom. Great for Head or Regional Office or can be split for Multiple Tenants. Solid building with steel frames and pre-fab concrete floors. Recently upgraded roof and exterior doors. Pre-constructed to support future expansion of 4th floor plus ground floor already roughed-in to accommodate 4 separately metered units. This income generating landmark building is solid built and has been excellently maintained. (id:60365)
121 Robinson Street
Markham, Ontario
Markham's Award winning freestanding 3-storey 10,000 sq ft office building. Offers versatile floor plate to accommodate both a Single and Multi-Tenant configurations. Currently fully tenanted by AAA Single Tenant until 2030 with 5.32% Average Cap Rate over 5 years. Property is located in the heart of Old Markham Village, on 0.45 Acre Lot, with 30 parking spaces on site with close proximity to Hwy 7 / 407 ETR / 404 and 1 km to Go Station. Features 7 Private Offices, 42 Workstations, 2 Kitchens, 6 Bathrooms, Large Conference /Boardroom. Great for Head or Regional Office or can be split for Multiple Tenants. Solid building with steel frames and pre-fab concrete floors. Recently upgraded roof and exterior doors. Pre-constructed to support future expansion of 4th floor plus ground floor already roughed-in to accommodate 4 separately metered units. This income generating landmark building is solid built and has been excellently maintained. (id:60365)
117 A Crestwood Road
Vaughan, Ontario
Welcome to 117A Crestwood Rd, Vaughan - A Brand New Custom-Built Masterpiece in One of Thornhill's Most Prestigious Neighbourhoods. Experience unparalleled luxury in this magnificent custom home, showcasing exquisite craftsmanship and high-end finishes throughout all levels. The walk-out basement impresses with 11 ft ceilings, a stunning panelled feature wall with custom built-ins, a bar with island, a nanny/in-law suite with a 3-piece ensuite, a sauna, and a full laundry room.The main floor offers a beautifully designed open layout with a custom family room, built-in shelving, and a sleek fireplace overlooking the expansive, landscaped backyard. The chef's kitchen features premium Thermador built-in appliances, a large waterfall quartz island, and a spacious servery complete with additional sink, stove, and fridge-ideal as a kosher or secondary kitchen. The elegant living/dining area boasts wood-panelled feature walls, built-in shelving, a second fireplace, floor-to-ceiling windows, pot lights, and built-in speakers throughout. A generous office/library, stair lighting, and a private elevator add convenience and sophistication. Upstairs, discover large bedrooms with custom closet organizers, stunning light fixtures, and a second laundry room for ultimate ease. Additional highlights include: a cold room with wine shelves, a sauna, an epoxy-finished garage, a sprinkler system, fully landscaped grounds, and an unbeatable location close to top amenities. Don't miss this meticulously crafted residence-luxury living at its finest. (id:60365)
415 - 333 Sunseeker Avenue
Innisfil, Ontario
Discover luxurious resort living at 333 Sunseeker Ave, Suite 415, a stunning new 2 bedroom + den suite. This carpet-free condo features an open-concept layout with a bright kitchen, living, and dining area. Enjoy modern finishes throughout, including stainless steel appliances, sleek cabinetry, and elegant flooring. The primary bedroom features a walk-in closet and a 4-piece ensuite. The second bedroom and den provide plenty of space for guests or a home office accompanied by a second 4 piece bathroom. Located in the heart of Friday Harbour's all-season resort community, you'll have access to incredible amenities including an outdoor pool, hot tub, golf course, gym, and nearby hiking, beach, and skiing options. Just steps to the boardwalk, pier, dining, and boutique shops, this is the perfect blend of leisure and lifestyle. **If sold firm before December 31 Buyer gets free raptor tickets** (id:60365)
155 - 333 Sunseeker Avenue
Innisfil, Ontario
MAIN FLOOR - Quiet Forest view. Brand New One Bedroom unit Facing the Forest. Welcome to the Vibrant Friday Harbor all Season Resort featuring an unmatched blend of luxury and leisure. Impressive ameneties include - Nature walks in the 200 acre Nature Reserve, Boating in the 1000 slip Marina, Pool and Hot Tub including private cabanas, Golf Simulator, Theatre, Lounge, Games Room, Dog Washing station, Event spaces, Private Beach, 18 hold Championship Golf Course, Experience Luxury at its best - NEW one bedroom unit. Spacious Open Concept, Modern sleek cabinets in Kitchen, Large Island with plenty of cabinets contemporary finishes include quartz counters and integrated appliances. Stylish warm tones to suit your style and comfort at Friday Harbor. Come, enjoy the ameneties in this New Building. This convienient unit is ideal for pet owners, easy access in and out of the building. Book your appointment today! NOTE: Furnished or Unfurnished Available. (id:60365)
135 - 9580 Islington Avenue
Vaughan, Ontario
Introducing Suite 135 in the heart of Sonoma Heights, where the sunny, easterly exposure bathes your home in light all day long. This 2-bedroom, 3-bathroom gem features a prime main-level location, saving you from tackling long staircases. With an open-concept layout, full-sized kitchen appliances, and sleek quartz countertops, it's a chef's dream. The main floor also includes a convenient powder room. Descend to the lower level, where two generously sized bedrooms await, along with two full bathrooms, including an ensuite. High ceilings and large windows ensure every room is light-filled yet private. Perfectly situated near parks, trails, schools, transit, grocery stores, restaurants, and more, This unit offers the perfect blend of comfort and convenience. (id:60365)
135 - 9580 Islington Avenue
Vaughan, Ontario
Popular London Model. Contemporary 2 Bedroom Townhouse in Sonoma Heights! Modern, Streamlined Design. Beautiful Central Courtyard, Open Layout for Entertaining, 2 Baths & Main Floor Powder Room. Central Location Close to Kleinburg, Vaughan Mills & Highways 400 & 407. Many Amenities & Conveniently Located! (id:60365)
6 Kingsgate Crescent
East Gwillimbury, Ontario
Welcome to 6 Kingsgate Crescent, Mount Albert! Nestled on a quiet, family-friendly street, this beautifully updated raised bungalow offers the perfect blend of comfort, space, and charm. Featuring 2+1 bedrooms and a bright open concept layout, this home is ideal for growing families, downsizers, or anyone looking for peaceful suburban living with a small-town feel. Step inside to discover a freshly updated interior with modern finishes, abundant natural light, and a functional flow that makes everyday living effortless. The main level features spacious principal rooms, a warm and inviting living area, and a stylish kitchen with plenty of storage and prep space. The finished lower level adds versatility with a large rec room, an additional bedroom, and full bath-perfect for guests, a home office, or extended family. Outside, enjoy a large, fully fenced backyard ideal for kids, pets, and summer entertaining. This quiet location means minimal traffic, friendly neighbours and the kind of community vibe that's hard to find. With many recent updates, easy access to schools, parks, pickle ball courts, and trails, and just a short drive to Hwy 404, this home checks all the boxes. Don't miss your chance to own a move-in ready gem in one of Mount Albert's most desirable pockets-this one won't last! (id:60365)

