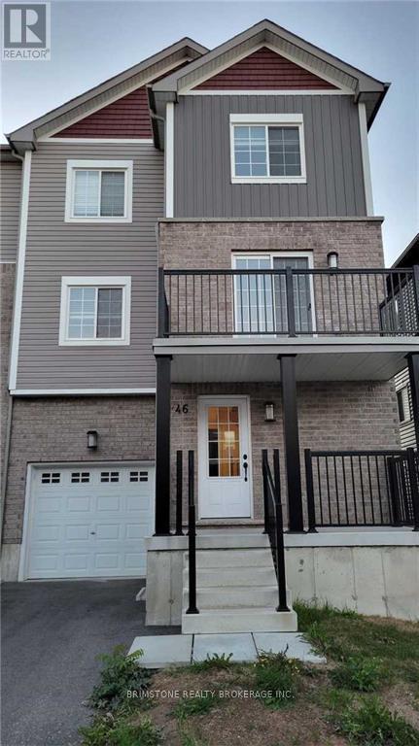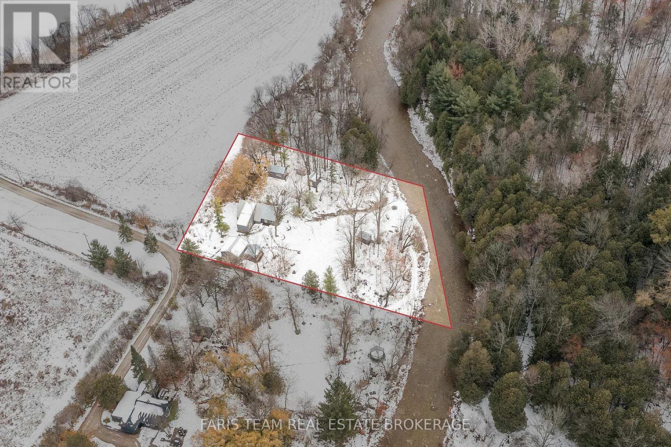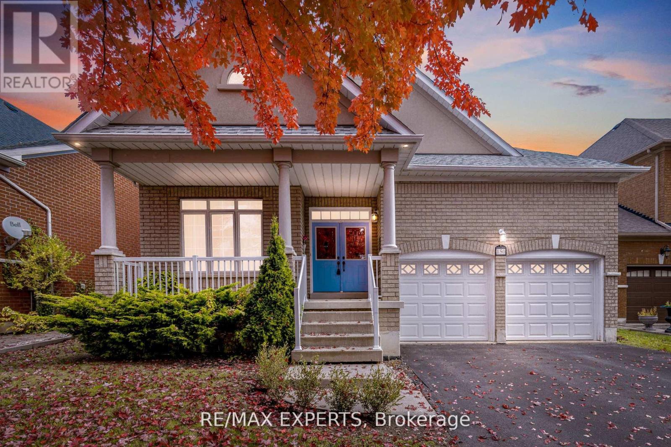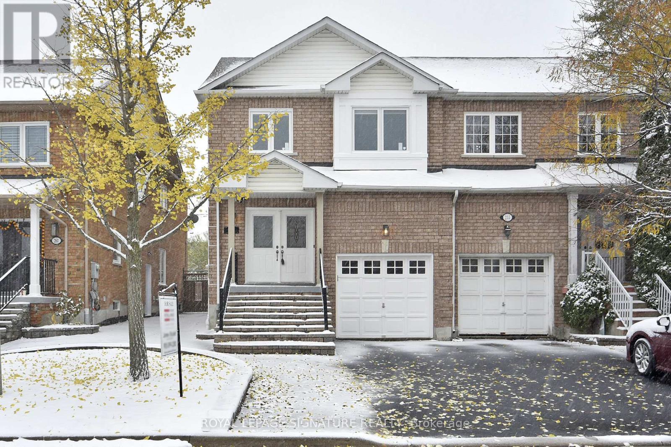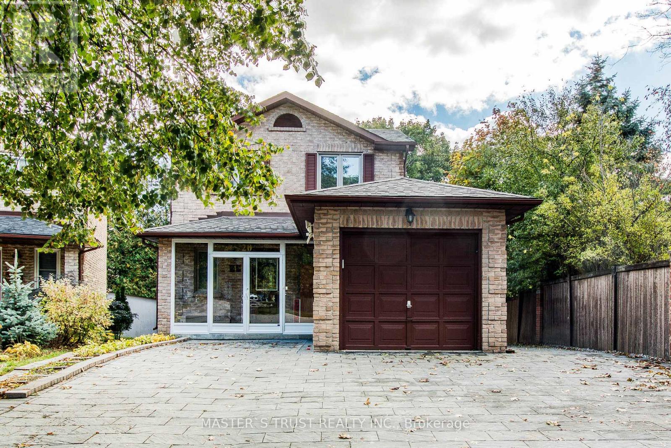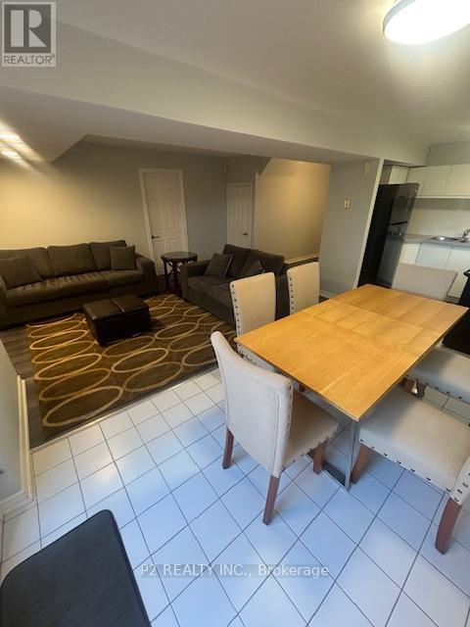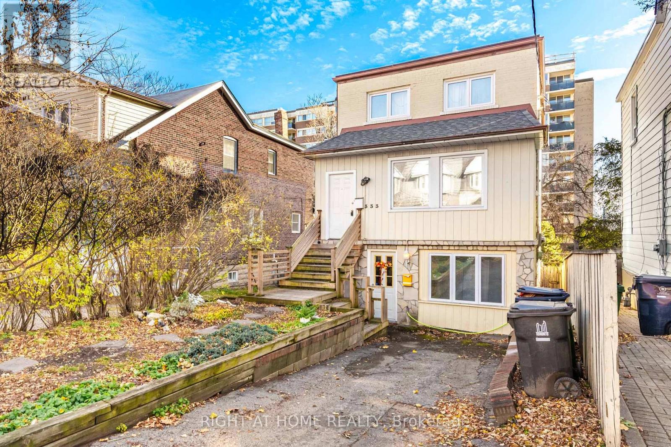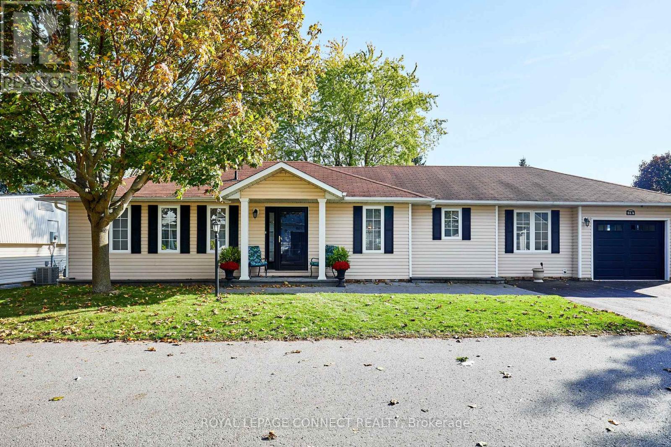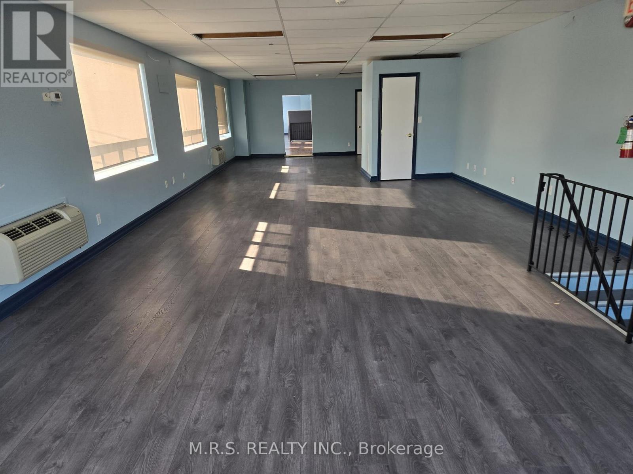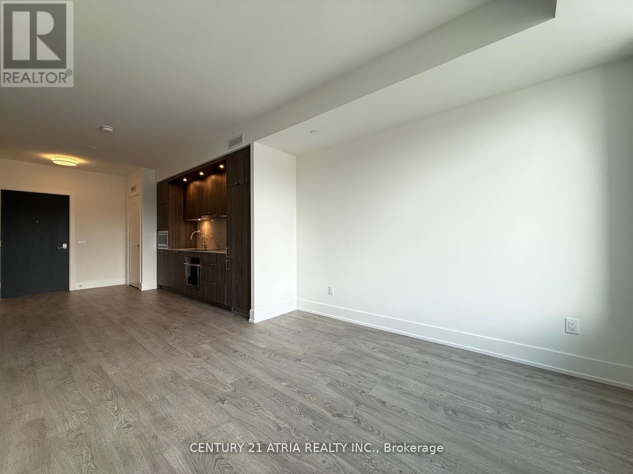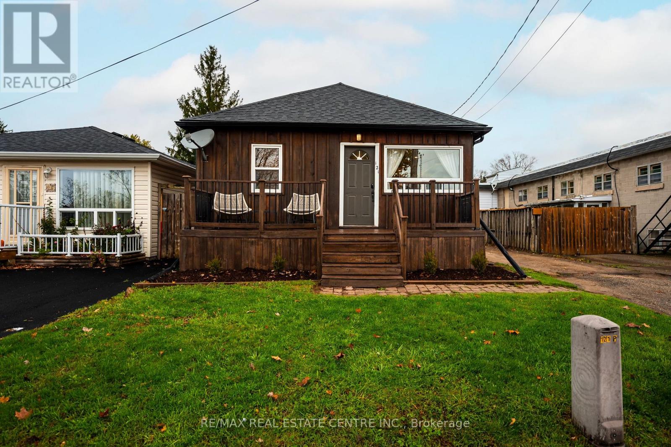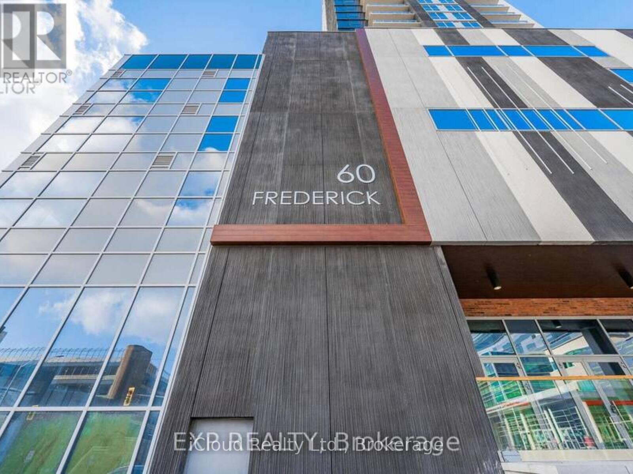46 Andean Lane
Barrie, Ontario
Welcome to 46 Andean Lane, Barrie! This 3-bedroom, 2.5-bath freehold townhome offers a bright open-concept layout with a modern kitchen, spacious living area, bonus office space, and convenient powder room on the main floor. Upstairs features 3 generous bedrooms, including a primary with ensuite (id:60365)
7237 6/7 Sideroad Nottawasaga
Clearview, Ontario
Top 5 Reasons You Will Love This Home: 1) Tucked along the serene Mad River, this property invites you to slow down and reconnect with nature, offering a private retreat where you can fish from your backyard, listen to the gentle flow of water, and unwind in a tranquil setting surrounded by mature trees on a quiet country road 2) The main three bedroom, one bathroom cottage exudes rustic charm with exposed wood beams, vaulted ceilings, and sun-filled windows that bring the outdoors in, mixing cozy comfort and natural warmth for year-round living or weekend getaways 3) The detached studio, complete with electric baseboard heating and a wood-burning fireplace, offers endless versatility as an art studio, guest suite, or peaceful home office, a perfect extension of the main home's inviting character 4) A detached garage provides a full workshop at the front and a powered bunkie at the back, ideal for hosting guests or pursuing hobbies, while a nearby wood shed keeps firewood close at hand for cozy evenings 5) Surrounded by trees and featuring a large vegetable garden with direct river access, this property is a haven for nature lovers, offering unmatched privacy just minutes from the charming village of Creemore with its boutique shops, cafés, and welcoming community atmosphere. 1,539 above grade sq.ft. *Please note some images have been virtually staged to show the potential of the home. (id:60365)
150 Saint Nicholas Crescent
Vaughan, Ontario
Welcome to 150 Saint Nicholas Cres Located In The Amazing Community Of Vellore Village! This Beautiful 3 Bed, 3 Bath Bungaloft Sits On A Large 50FtX110Ft Lot In A Quiet Family Friendly Neighbourhood. This Home Offers Just Under 2800SQFT Above Grade, 9Ft Ceilings Throughout The Main Floor With A Functional And Welcoming Layout. Location Is Everything And This Home Is 5-10 Minutes Away From HWY400, Vaughan Mills, Canada's Wonderland, Vaughan Cortellucci Hospital, Maple GO & More. Some Photos Have Been Virtually Staged. (id:60365)
257 Deepsprings Crescent
Vaughan, Ontario
**Beautiful Updated Home in Sought-After Vellore Village!** Welcome to this beautiful 3 Bedroom, 3 Washroom home in the highly desirable Vellore Village community, perfectly situated with no homes in front and overlooking peaceful Greenspace! Enjoy close proximity to Vaughan Mills Mall, top-rated Schools, Vaughan Hospital, Restaurants, Entertainment and quick access to Highway 400. This well-maintained property features NEW Windows, NEW Patio Door, updated Washrooms, fresh neutral paint throughout, upgraded Lighting and Hardwood Floors. The finished basement adds valuable living space. The exterior boasts a No-sidewalk driveway with 3-car parking, a complete interlock walkway from front to back, and a beautifully landscaped backyard with a HUGE deck-perfect for Entertaining! The updated kitchen offers NEW Stainless Steel Appliances, granite counters, a deep stainless steel sink, pot lights and a spacious eat-in area. The inviting family room features a cozy gas fireplace. A circular HARDWOOD staircase leads to the upper level with a HUGE primary bedroom w/ a 4-piece ensuite and walk-in closet, while the second bedroom offers a double closet and charming window nook. Great size third Bedroom. The finished basement includes a large Recreation Room, Laundry Room , Cold Room and 3-piece rough-in for an additional Washroom. This move-in ready home has it all - comfort, location, and style. Don't miss your chance to make it yours! (id:60365)
20 Valhalla Court
Aurora, Ontario
Location!! Exquisite and Dazzling !! Awesome Detached House In High Demand Community! Nestled on a quiet street, this stunning 3-bed, 4-bath home offers a seamless move-in ready status. This spacious 3-bedroom gem sits on a desirable corner lot with no sidewalks, offering privacy, curb appeal, and extra parking! No Sidewalk, 4 Driveway Spaces (Total 5 Parking). Located At The End Of A Quite Cul-De-Sac! Newly Renovated! $$$ Upgrades! Bright & Spacious! Perfect Open Concept Layout! Finished Basement! Step outside and discover the enchanting fully fenced yard, surrounded by mature trees perfect for hosting a summer barbecue, the spacious outdoor area offers endless opportunities for enjoyment. Built-in closets in bedroom provide ample storage space, keeping your living areas organized and clutter-free. Great Location! Close To Shopping, Grocery, Park, School, Community Center, And Much More! (id:60365)
Basemen - 1385 Ferncliff Circle
Pickering, Ontario
Fully Furnished And Utilities Included! This Spacious Freshly Painted and Professionally Cleaned One Bedroom Self Contained Bsmt Apartment Includes: One Parking, Renovated 3Pc Washroom, Kitchen, Spacious Bedroom And Lots Of Storage Space. Fully Furnished With Utilities Included! Minutes To Hwy 401, Pickering Town Centre, Pickering Go Train & Shopping. (id:60365)
333 Bain Avenue
Toronto, Ontario
Welcome to 333 Bain Avenue - a rare, fully above-grade triplex in one of Toronto's most desirable neighbourhoods. Each of the three bright, well-maintained units offers 2 bedrooms, a full kitchen, and a comfortable living space, making this an ideal opportunity for both investors and end-users. The property currently generates $73,800 annually in rental income, with reliable tenants who are open to staying on. For buyers looking to offset their mortgage, the flexibility here is exceptional: live in one unit and let the other two help build equity, or continue operating it as a strong income-producing asset. A versatile, turnkey property with stable revenue in a prime location - perfect for long-term growth. (id:60365)
91a Wilmot Trail E
Clarington, Ontario
Your wait is over! Discover this spacious bungalow with a fully finished basement and garage in the highly sought-after Wilmot Creek adult Lifestyle Community on the shores of Lake Ontario. Designed for comfort and connection, this beautifully maintained home features hardwood floors, an open-concept living and dining area ideal for entertaining, and an updated eat-in kitchen with stainless steel appliances, new counters, backsplash, and ceramic flooring. Step outside to a large deck with a covered gazebo, perfect for relaxing after enjoying the community's impressive amenities, including a private golf course, two heated pools, tennis and pickleball courts, fitness centre, theatre room, and more. The split-bedroom layout with two full bathrooms ensures privacy and convenience, while the main-floor laundry and private driveway for two cars and a golf cart add to every day ease. With scenic walking trails, hobby clubs, and Lake Ontario just steps away, 91A Wilmot Creek offers the perfect blend of style, space, and vibrant lifestyle - all just 40 minutes from Toronto. (id:60365)
2nd Flr - 2152 Danforth Avenue
Toronto, Ontario
Prime Office Space for Lease: 1,800 Sq Ft. Your Next Business Address Awaits. An exceptional opportunity to elevate your business to new heights with this stunning 1,800 square foot office space on the 2nd Floor of a corner unit. Situated in a sought-after commercial area of Danforth and Woodbine, this suite is meticulously designed to inspire productivity, attract clientele, and foster a vibrant work environment. Whether you are a startup, an established enterprise, or a professional service provider, this versatile, thoughtfully appointed office is ready to accommodate your unique vision. This office suite exemplifies comfort and functionality. Boasting an open-concept layout with abundant natural light, the space is as inviting as it is practical. High ceilings, expansive windows, and creates an atmosphere of sophistication and professionalism. Open Workspace: Spacious main area that can be arranged with workstations, cubicles, or hot desks, tailored to your team's needs. 1 well-proportioned enclosed office, perfect for managers, executives, or confidential meetings. Kitchenette: Fully equipped with a sink, and ample cabinetry for staff comfort and convenience Storage Room: A dedicated server room Restrooms: 2 washrooms on the same floor. Ideal Uses - This 1,800 sq ft space is adaptable for a wide variety of professional applications, including but not limited to: Technology firms and software startups, Accounting, legal, or consulting practices, Marketing and creative agencies, Financial planning or real estate offices, Health and wellness services. Why Choose This Office Space? This 1,800 sq ft suite embodies everything a modern business demands: location, comfort, and style. Imagine your team thriving in a sunlit workspace, collaborating, and enjoying the convenience designed for productivity and well-being. Give your business the address it deserves and let this office space be the foundation on which your next chapter is built. TENANT PAYS UTILITIES & TMI (id:60365)
313 - 259 The Kingsway
Toronto, Ontario
Luxury boutique condo by Tridel, high quality interior finishes, beautiful neighborhood with parks and Humber River nearby. This brand-new residence offers 678 sq. ft 1 bedroom plus den, 2 bathrooms, good size den, unobstructed view , western exposure on a quiet part of street. Renovated Humbertown Shopping Centre across the street -featuring Loblaws, LCBO, cheese shop, flower shop and more. Residents enjoy an unmatched lifestyle with indoor amenities including swimming pool, whirlpool, sauna, fully equipped fitness centre, yoga studio, guest suites, and elegant entertaining spaces such as a party room and dining room with terrace. Outdoor amenities feature a beautifully landscaped private terrace and English garden courtyard, rooftop dining and BBQ areas. Close to top schools, parks, transit, and only minutes from downtown Toronto and Pearson Airport. Parking currently not available for rent. (id:60365)
121 Proton Street N
Southgate, Ontario
Welcome to this charming and well-maintained 2-bedroom bungalow in the growing community of Dundalk! Perfect for first-time buyers or downsizers, this move-in-ready home offers a blend of modern updates and classic comfort. The bright, modern kitchen features new quartz countertops, updated fixtures, and newer appliances (2020). The bathroom has been tastefully renovated with contemporary finishes, while beautiful hardwood flooring flows through the living room and bedrooms, creating a warm and inviting atmosphere. Freshly painted throughout, this home is ready for you to move right in. Enjoy morning coffee or evening relaxation on either the front or back deck, both overlooking a spacious and private backyard-ideal for entertaining or simply unwinding in peace. Major updates include roof (2020), furnace (2024), A/C (2022), water softener (2020), and newer deck (2025). Located in a friendly and growing community, this home offers small-town charm with all the modern comforts. Don't miss your opportunity to own this affordable, turnkey home in Dundalk-your perfect next move is here! (id:60365)
1302 - 60 Frederick Street
Kitchener, Ontario
This Bright and Chic "D T K Condo" Offers A gorgeous And Functional Open-Concept 2 Bedroom and 2 Bathroom Layout. There is 790 Sf Including a Great Balcony. The Kitchen is equipped With Modern Stainless Steel Appliances And Overlooks The Living Room. The Primary Bedroom Boasts a 3 PC Ensuite Bathroom and Large Windows. The Second Bedroom Overlooks The Balcony and Has Terrific Views. Convenient Light Rail Transit and bus routes Nearby offer easy access to Wilfred Laurier, University Of Waterloo, Conestoga College's Downtown Campus and Google Office. The Suite Includes One Parking & One Locker. The Building Offers Ev Charging, Modern Smart Tech Package, Rooftop Terrace, Fitness Center, 24-hour concierge, party room and More. Maintenance Fees include Water, Heat and Internet. See Virtual Video Tour For a Preview. Currently rented for $2250/month. Tenants are moving out November 30, 2025. (id:60365)

