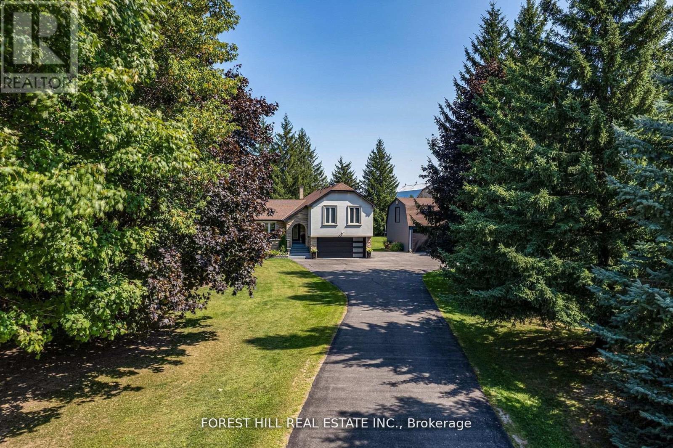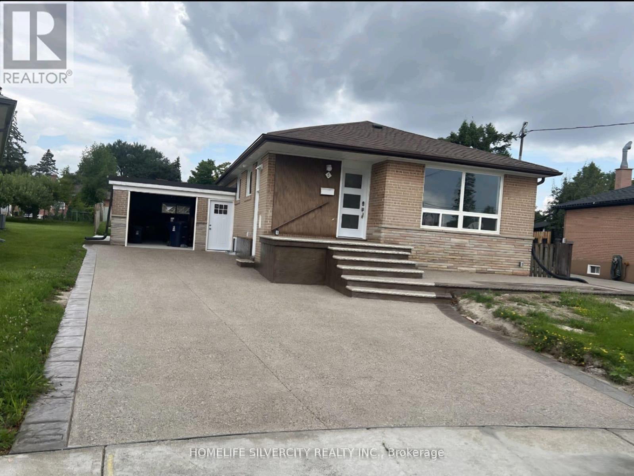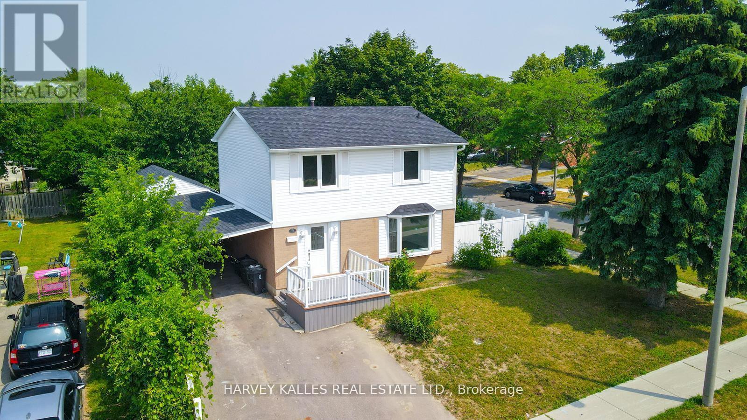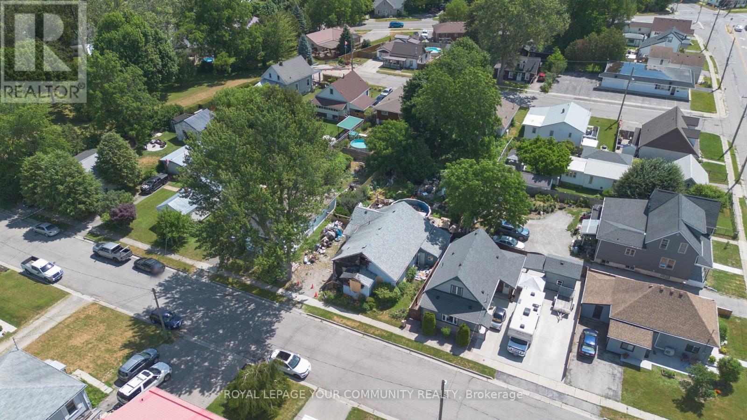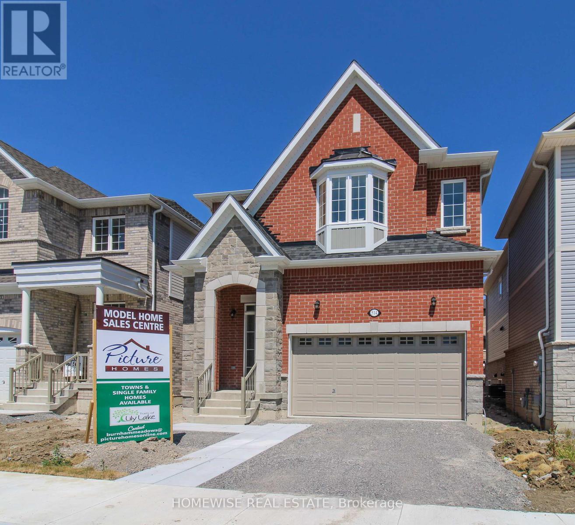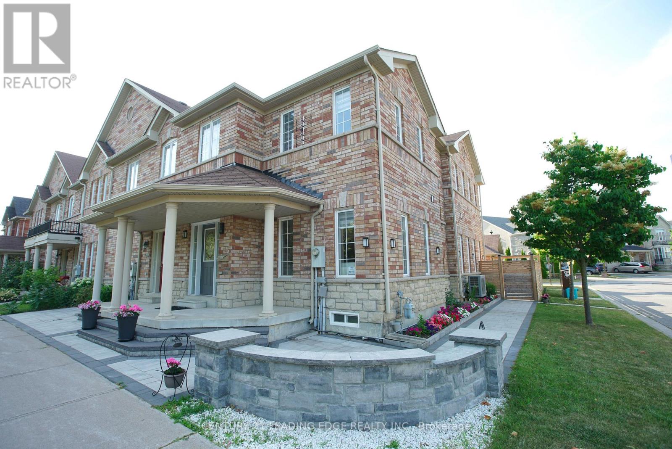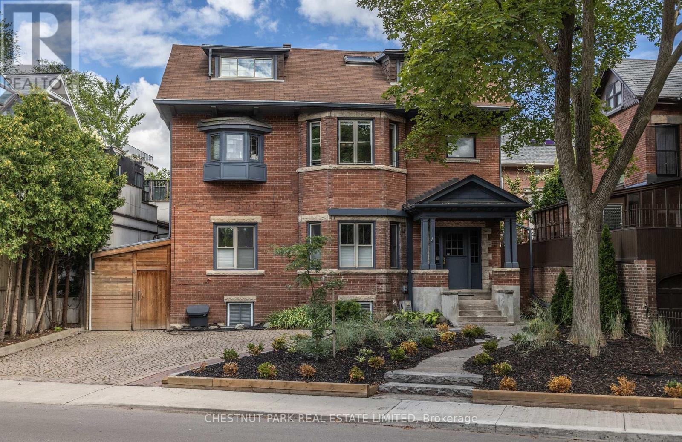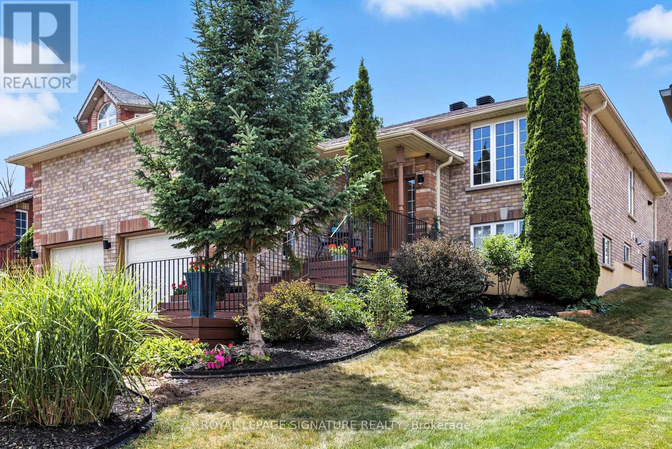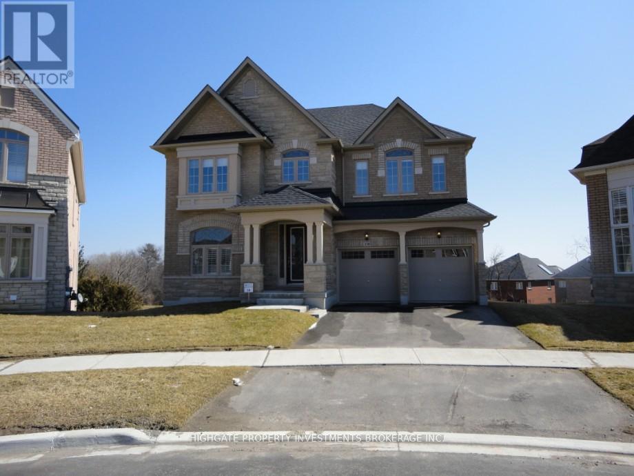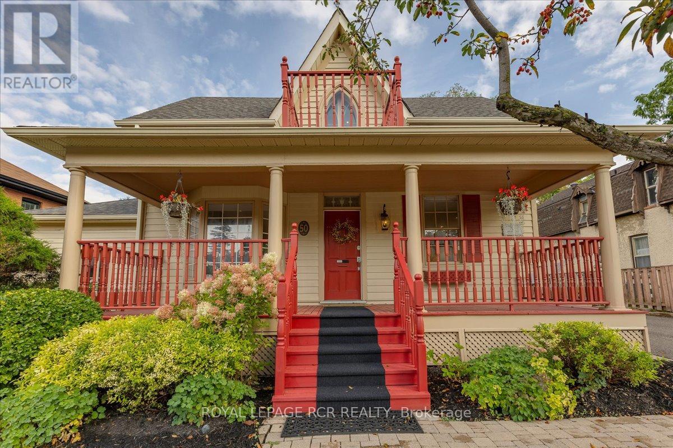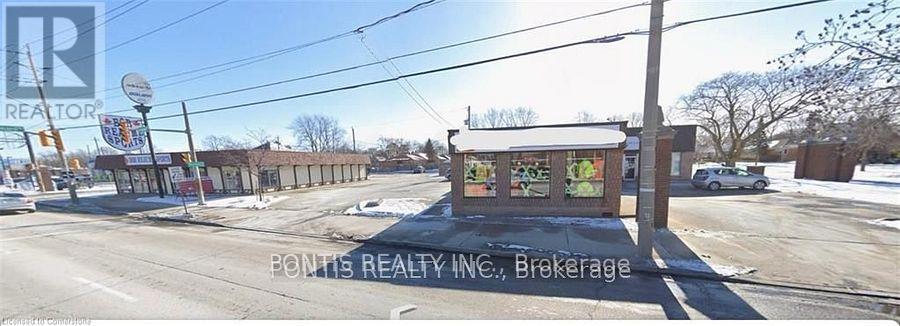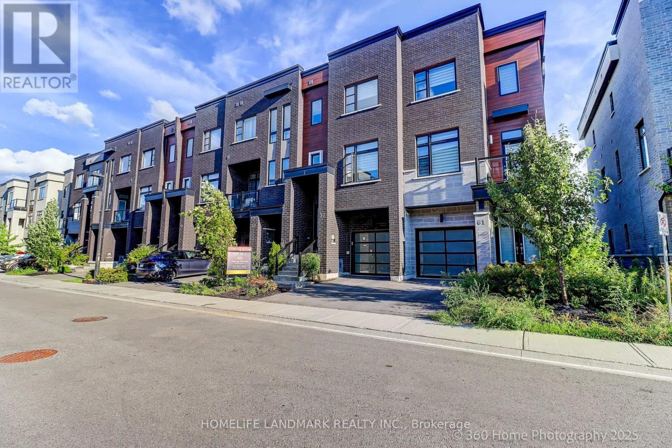5837 Yonge Street
Innisfil, Ontario
Set on over 1.5 acres in Innisfil, this stunningly upgraded 4+1 bedroom, 3 bathroom side-split home combines modern living with serene privacy. The open-concept main level is filled with natural light from expansive windows and skylights, creating a seamless flow between the living, dining, and kitchen areas. The chef-inspired kitchen boasts high-end appliances and premium finishes, perfect for both everyday living and entertaining. The lower-level split offers a warm and inviting family room with a walkout to the backyard, and a separate entrance while the finished basement provides additional living space, ideal for extended family, guests, or potential income opportunities. Beautiful hardwood flooring extends throughout the home, adding a timeless touch. A partially finished guest house with a walkout to its own deck adds even more potential. Outside, the expansive backyard offers endless possibilities for outdoor living, gardening, or simply enjoying the peaceful setting. This is a rare opportunity to own a property that truly blends luxury, versatility, and privacy. (id:60365)
2 Unit - 6 Lamella Road
Toronto, Ontario
Legally Finished Two Bedroom Basement Apartment for Lease This Two Bedroom Apartment has Living Room & Washroom. Plus they have coin Laundry in Basement also. This unit comes with one parking outside on Driveway. (id:60365)
10 Tunmead Square
Toronto, Ontario
Come See This Beautifully Updated 2-Storey Family Home Located On A Quiet Street! As You Step Inside, You'll Find A Spacious Main Floor Featuring A Large Living Room With A Bay Window And Pot Lights. The Living Room Opens Up To A Family-Style Dining Room That's Perfect For Entertaining. Prepare Your Meals In The Sparkling Updated Kitchen, Complete With Stainless-Steel Appliances, And A Breakfast Area. The Main Floor Also Includes A Renovated Powder Room. Upstairs, You'll Find A Sizable Primary Bedroom And Three Additional Bedrooms, All With Hardwood Floors And Closets. Head Downstairs To An Expansive Rec Room With New Floors, Pot Lights, And Laundry Facilities. This Home Sits On A Large, Fenced-In Corner Lot And Is Just Minutes Away From Playgrounds, Parks, Schools, Public Transit, Centennial College, Hwy 401, Restaurants, And Shopping Centers. Don't Miss Out On The Opportunity To Make This Your Next Home! (id:60365)
5 Hiawatha Street
Norfolk, Ontario
Build your dream home on this large lot in a lovely quiet neighbourhood. No access to home due to condition. (id:60365)
514 Clayton Avenue
Peterborough, Ontario
The best deal in Peterborough! This stunning model was built by Picture Homes, a company with roots in Peterborough for over 18 years. This 4 bedroom, double car garage home is a show stopper with over $50,000 of upgrades designed for any lifestyle. You will be impressed by the large windows pouring in natural light to your incredible country style kitchen with quartz countertops and ample storage space. This open concept layout comes with 9 foot ceilings, hardwood floors and a beautiful oak staircase leading to your spacious 2nd floor. Upstairs you have a large primary suite with ample windows, a walk in closet and a large bathroom with a separate tub and glass shower. Enjoy 3 more large bedrooms, a jack and jill bathroom with a double sink vanity and a 3rd upstairs bath as well, functional for any family. Don't forget the convenient 2nd floor laundry! The basement is left your your imagination, with a great amount of space for any function. Discover Peterborough a growing city with small-town charm, rich heritage, and beautiful parks. Nestled on the Trent Waterway and surrounded by 134+ lakes and rivers, it's just 40 minutes to Oshawa and an hour to the GTA. Enjoy great schools, strong job opportunities, top healthcare, and two excellent post-secondary institutions. (id:60365)
648 South Unionville Avenue
Markham, Ontario
Bright and Spacious Corner Unit Freehold Townhouse With Double Garage Fenced Yard. Prime and High Demand Location in South Unionville. Newly Renovated Kitchen Cabinetry and Backsplash with Stainless Appliances and Granite Countertop, Newly (2025) 9" Wood Flooring. Finished Basement with 2 Bedroom and 1 Bathroom. Iron pickets Staircase. New Interlock Around the House and Backyard. Additional Parking Space Beside the Garage and at the Backyard. Top Ranked Markville Secondary School And Unionville Meadows Public School. Steps to New Kennedy Square Shopping Plaza, T&T Supermarket, Restaurants, Banks and Parks. (id:60365)
4 Maple Avenue
Toronto, Ontario
A rare opportunity in prestigious South Rosedale. This unique sixplex spans over 9,000 sq. ft. with one legal address (4 Maple Ave) and two municipal addresses (4 Maple Ave & 43 Elm Ave). Configured as two conjoined buildings, it offers exceptional flexibility for investors, multi-generational living, or conversion to a luxury single-family residence. With six spacious suites, soaring ceilings, private outdoor spaces, and elegant period details, the property blends character with strong income potential. 43 Elm is vacant, providing immediate opportunity for luxury redevelopment, boutique leasing, or owner occupation. Steps to Branksome Hall, ravines, parks, Yonge St. shopping & dining, plus easy access to Sherbourne, Castle Frank, and Rosedale subway stations. Yorkville is just a short walk via the Glen Road Bridge. Offering the perfect balance of prestige, space, location, and income, this is a one-of-a-kind asset in one of Toronto's most sought-after neighbourhoods. (id:60365)
Main - 20 Pacific Avenue
Barrie, Ontario
Discover this exceptional rental opportunity in one of Barrie's most sought-after neighborhoods! This beautifully maintained Main Floor house offers 3 bright, spacious bedrooms, 1.5 bathrooms, Open-concept living and dining area, Functional kitchen with walkout to deck and landscaped backyard, ample parking pace and storage, In-unit laundry. Located close to schools, parks,shopping, and transit this is a rare find in Barrie! (id:60365)
138 Shadow Falls Drive
Richmond Hill, Ontario
This 3100 Square Foot, 4 Bedroom, 3.5 Bathroom Home Offers A Generous Open Concept Floor Plan. Exquiste Features Of This Palatial Residence Include An Elegant Blend Of Hardwood & Broadloom Flooring, Cac & A Family Room With A Fireplace. Picture Windows That Encircle The Residence Allow Natural Light To Illuminate The Home. Nestled In Exclusive Community Of Jefferson Forest This Home Backs Onto A Greenbelt & Is Close To Parks, Golf Course & 404 (id:60365)
50 Wellington Street E
Aurora, Ontario
Central Aurora Village located in the Promenade Designated Area. This heritage home 'Andrew Morrison House' circa 1855 has been transformed into a beautiful professional office with a comforting covered front veranda. Pride of ownership is evident and building is ready for any professional office/clinical/retail business. Go Train and public busing is within a short walk and additional 'P' parking just meters away. Minutes to major roads and highways and walking distance to Aurora's downtown core. (id:60365)
4255 4265-4275 Tecumseh Road E
Windsor, Ontario
An amazing Cap rate!!! Welcome to an extraordinary opportunity in the heart of Windsor , an Amazing Boutique Plaza Located in a Busy area in Windsor. A great opportunity . Strategically located on Tecumseh Road. Ample parking, Total covered area is 7600 sqf aprox plus 1000 sqft the Basement is an extra potential Incom basement can be rented for extra with a separate door. All taxes and Measurements are approximate. (id:60365)
57 Laskin Drive
Vaughan, Ontario
Stunning Like-New 5 Bedroom Townhome in a Quiet, Family-Friendly Neighborhood. Welcome to this beautiful and spacious 3-storey townhouse, built by Madison Homes and loaded with over $150,000 in premium upgrades and stylish finishes. Nestled in a tranquil community just steps from schools, parks, shopping, and a community centre, this home is ideal for growing families or buyers seeking modern design and everyday comfort. 5 Bedrooms | 4 Bathrooms | Private South-Facing Backyard | Upper-Level Laundry--- High-End Features & Thoughtful Layout: 10 ft ceilings on the main floor, 9 ft ceilings on the ground and third levels. Stained oak engineered hardwood flooring and matching oak staircases throughout. Modern chefs kitchen featuring: Extended-height cabinetry, Oversized island with breakfast bar, Stainless steel appliances, Double undermount sink, Large wall pantry plus walk-in storage room. Bright dining area with sliding doors leading to a private deck. Modern, led recessed lighting. Spacious primary bedroom with: Walk-in closet, Private balcony, Luxurious 6-piece ensuite including freestanding oval tub, glass shower & double vanity. Oversized 4th and 5th bedrooms on the ground floor with walk-out to backyard and a 4-piece bathroom - perfect for guests, in-laws, or multi-generational living. Unfinished basement with high ceilings - ideal for storage or future expansion, with spacious cold room. Convenient upper-level laundry room. South-facing backyard offers privacy and all-day natural light. This meticulously maintained home combines the feel of a new build with a well-designed, functional layout tailored for modern living. Plenty Of Closets & Storage. Move-in ready, just unpack and enjoy! (id:60365)

