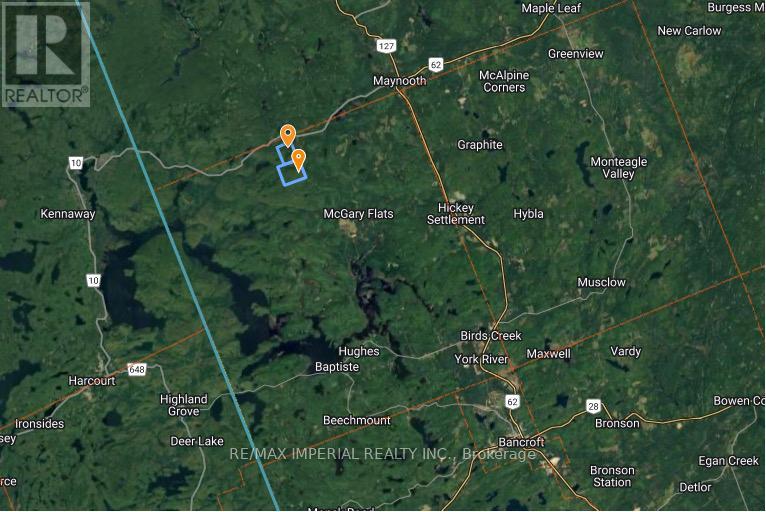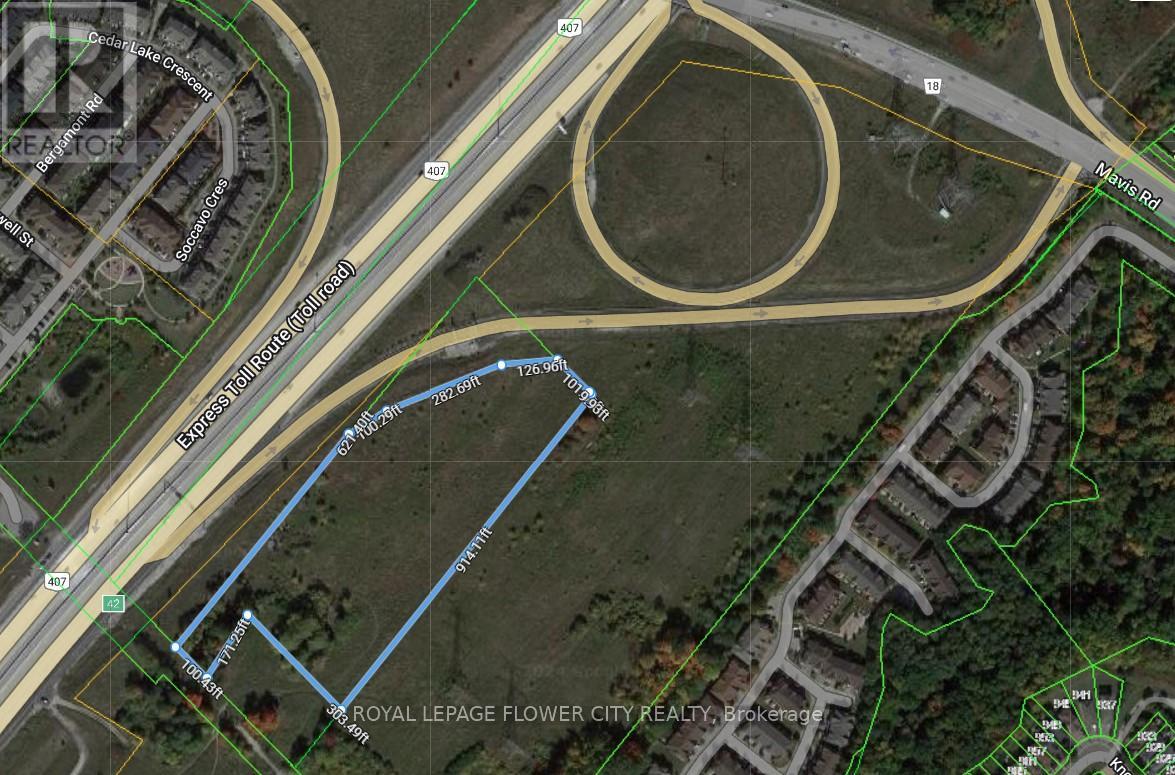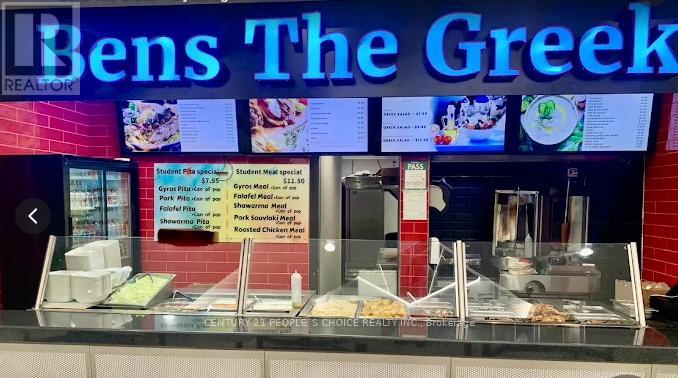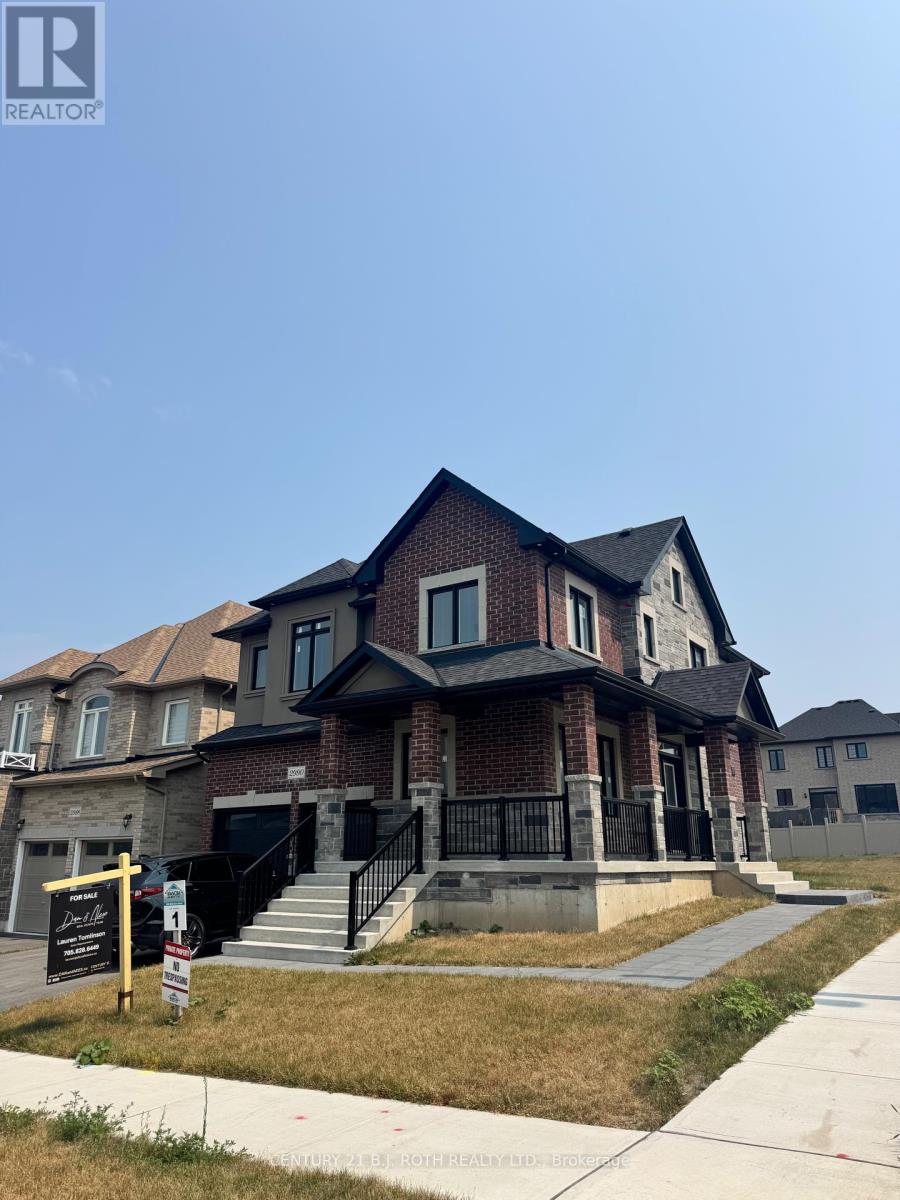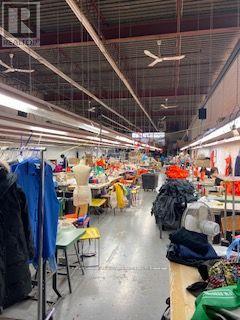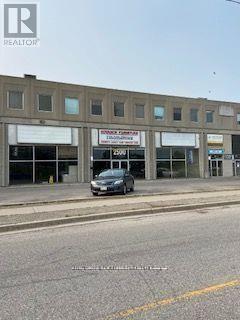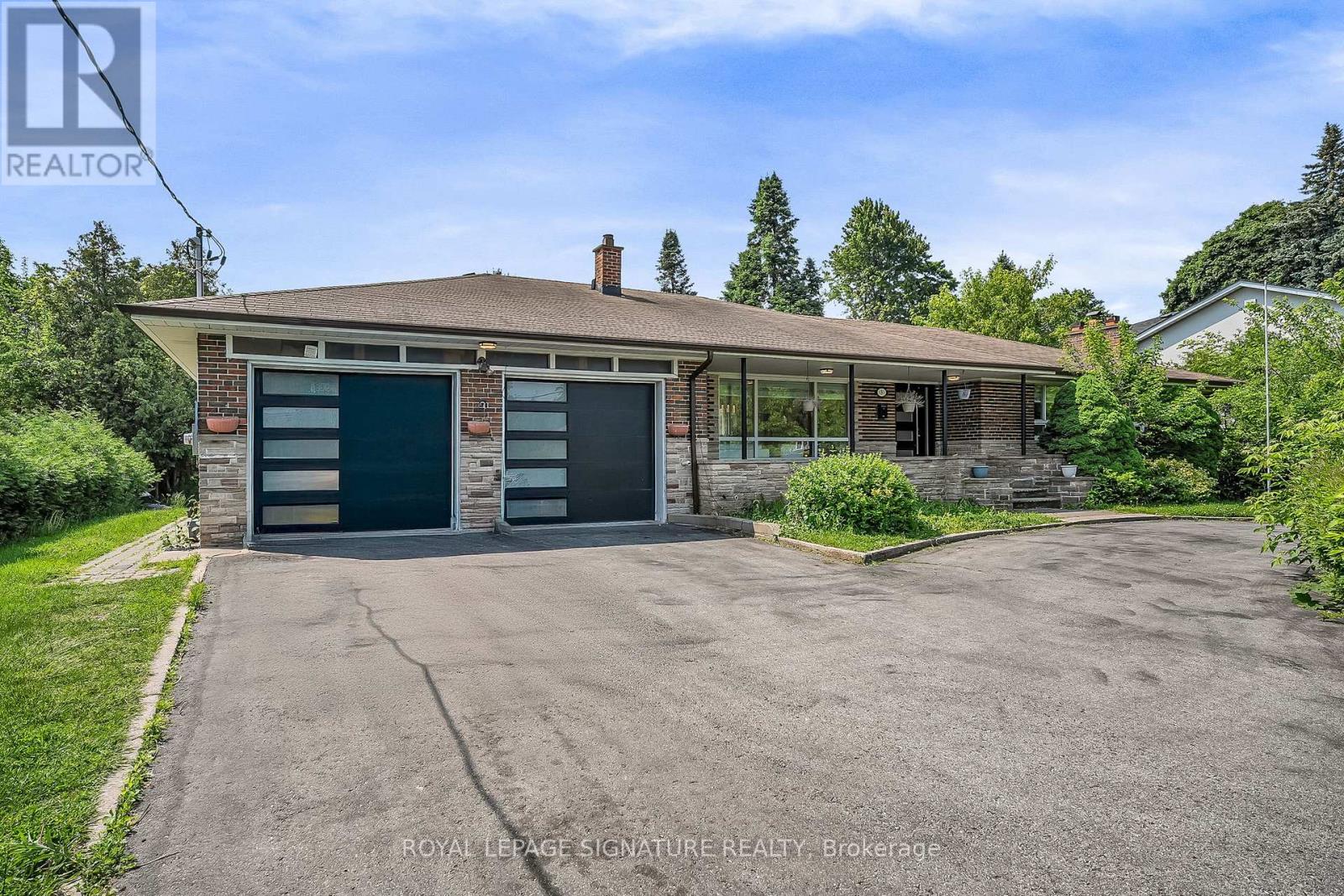1379b Peterson Road
Hastings Highlands, Ontario
Opportunity Is Calling For Investors & Home Builders. 508 Acres Land Combined W/ 2 Adjacent Lands With A 2 Bdrms 1 Washroom Bungalow And A Huge Detached Garage For Sale. Use Your Imagine For Potential Possibilitites. Another 100+ Acres Crown Land Adjacent To The Property Without Access To Others. Literally Exclusive Use By The Owner. A Roger Tower Will Built On The Property Soon Which Will Bring In Some Income. Abundent Maple Trees Available For Maple Syrup Production. Mature Forest With 20+ Kilometers ATV Trails On The Property. The Whole Property Is Protected By Wired Fences. Hydro Connected. Drilled Well. Septic System. Starlink High Speed Internet. Vendor Take Back Mortgage Available. (id:60365)
0 Mavis Road
Brampton, Ontario
Nestled on 7.1 acres of pristine land just south of Hwy 407 and west of Mavis Road, this vacant property offers a prime investment opportunity. The property has undergone a Development Feasibility study by Glen Schnarr & Associates Inc., and confirmation of Sanitary Sewer installation is available from Rand Engineering Corporation. Currently, the property is not accessible by public road but can be reached via Old Derry Road. With its potential for diverse development projects such as a long-term care facility, seniors home, affordable housing, or stacked townhomes, and its proximity to major transportation routes, this property is a valuable asset. Given its private ownership and substantial development potential, thorough due diligence is essential to realize its full potential. Based on the review of the Provincial Policy Statement, Parkway Belt west Plan, Region of Peel Official Plan, City of Brampton Official Plan & Bram west secondary Plan, We believe it would be appropriate to develop the subject Property for Residential Uses. **EXTRAS** Whether you are a seasoned Investor, Developer, Builder or just getting started - this property is the perfect Canvas for your next Project. (id:60365)
Fc7 - 3300 Bloor Street W
Toronto, Ontario
Incredible opportunity to own this successfully running turnkey Greek Fast Food Restaurant business in a prime high-traffic commercial/office building, right at a major intersection and with direct access to Service Ontario and a Subway Station within the same complex, this location offers consistent foot traffic, regular customers throughout the day. Surrounded by offices, residential buildings, Situated within an office building, this business allows you to operate with a convenient Monday-to-Friday schedule just like a regular office job while still enjoying the freedom of being your own boss. Want to boost your income? Open on weekends too. The rent is just $6,450/month including T.M.I making this a low-overhead, high-potential venture. Start earning from day one with a fully equipped kitchen, loyal clientele, 4.5 Google ratings, and experienced staff willing to stay on. Powered by UberEats +Skip the Dish and Door-dash. The business also brings a lot of revenue every month from catering orders and Loyalty program with some major companies - who pre buy coupons. The space is versatile & perfect for adding other cuisines or menu concepts to expand the business even further. Current owners are relocating, leaving behind a 6 plus year lease with renewal options, ensuring long-term stability. New buyers need no prior experience to run this business, Trainings will be provided (if need be). Act fast and be your own boss ! Don't miss this rare opportunity! (id:60365)
2650 Lawrence Avenue E
Toronto, Ontario
A Very Well Established Dollar Store In One Of The Busiest Shopping Plaza Of Scarborough. Great Location/ Great Business, The One That You Have Been Waiting For! This Business Has Been In Operation For Over 5 Years With Tremendous Potential To Increase Sales. Excellent Net Income Yearly, Inventory Extra. Don't Miss Out. (id:60365)
B109 - 6751 Wellington Road
Minto, Ontario
Vacant 1.3 acre parcel of Industrial land ready to be developed in the heart of Wellington County. With the ability to develop up to 20,000 sf per acre this site is shovel ready. Should your requirement be larger, this site is part of a larger 2.65 Acre property that is available. Zoning allows for a wide variety of uses. (id:60365)
2895 St Paul Avenue
Niagara Falls, Ontario
Charming Local Diner in the Heart of Niagara Falls! Welcome to a beloved, locally owned and operated diner that has been delighting customerswith delicious, made-from-scratch meals! Known for its warm atmosphere and unique menu,this turn-key business is a fantastic opportunity for an owner-operator or investor looking to stepinto a thriving establishment. Located in a high-traffic area, the diner attracts both loyal localsand visiting tourists. Don't miss your chance to own a piece of Niagara Falls' dining scene! (id:60365)
8 - 83 Nuggett Court
Brampton, Ontario
Great industrial space in convenient and desirable Torbram & Steeles area. Close to major Hwys and transit. Fantastic space for small manufacturing or warehousing. 2510 sq. ft. on main floor and additional 900 sq. ft. of bonus second level office and storage space. Includes 2 bathrooms, 1 on main level and additional on the second level. Also included on second level is a kitchenette and lunch room. No automotive or food use permitted. (id:60365)
Lot 1 Monarch Drive
Orillia, Ontario
Offering the Denali Model (elevation A) by Mancini Homes, located in the highly sought after West Ridge Community on Monarch Drive. 2,440 SF 2 storey model. Home consists of many features including 9ft ceilings on the main level, rounded drywall corners, oak stair case, 5 1/4 inch baseboards, etc. Home consists of 4 bedrooms, 4 bathrooms, laundry located on the main level, open kitchen and great room, and situated on a 50x115 lot (lot 1). Finishes are determined based on purchaser. Neighourhood is in close proximity to Walter Henry Park and West Ridge Place (Best Buy, Homesense, Home Depot, Food Basics). Note that Monarch Drive is an active construction site. (id:60365)
A109 - 6751 Wellington Road
Minto, Ontario
Vacant 2.65 acre parcel of Industrial land ready to be developed in the heart of Wellington County. With the ability to develop up to 20,000 sf per acre this site is shovel ready. Should your requirement be smaller, this site is severable to 1.3 acres. (id:60365)
14 - 2500 Lawrence Avenue E
Toronto, Ontario
Rare small unit with truck level shipping door. Shipping door has load leveler. TTC at street. Good labour pool (id:60365)
207 - 2500 Lawrence Avenue E
Toronto, Ontario
TTC at door. Passenger elevator for easy access (id:60365)
3 Braeburn Boulevard
Toronto, Ontario
Attention Builders, Developers, and End Users! This exceptional property offers the perfect blend of space, comfort, and future potential, situated on an expansive 108 x 200 ft premium lot in the prestigious Cedar Brae neighborhood. The home features an open-concept living and dining area, three spacious bedrooms including a primary suite with ensuite bath and his-and-hers closets, elegant hardwood and porcelain flooring, pot lights, and a separate laundry room. The gourmet kitchen is equipped with a center island, granite countertops, double sink, stainless steel appliances including a Samsung Family Hub fridge, built-in dishwasher, gas stove, and range hood. A bright sunroom with skylight opens to a beautifully landscaped backyard with mature fruit trees and lush gardens. A double garage adds convenience. Surrounded by upscale custom homes, this property presents an incredible opportunity to renovate, rebuild, or enjoy as-isideal for creating a luxurious dream home or investment masterpiece. (id:60365)

