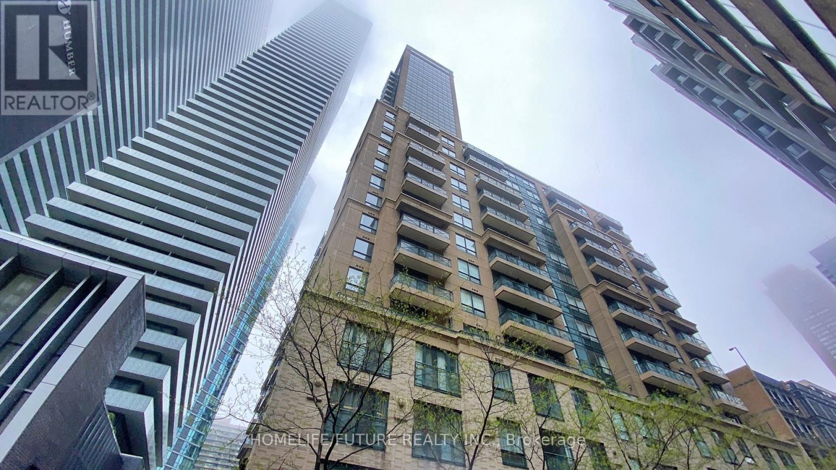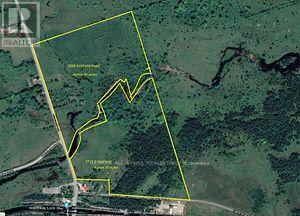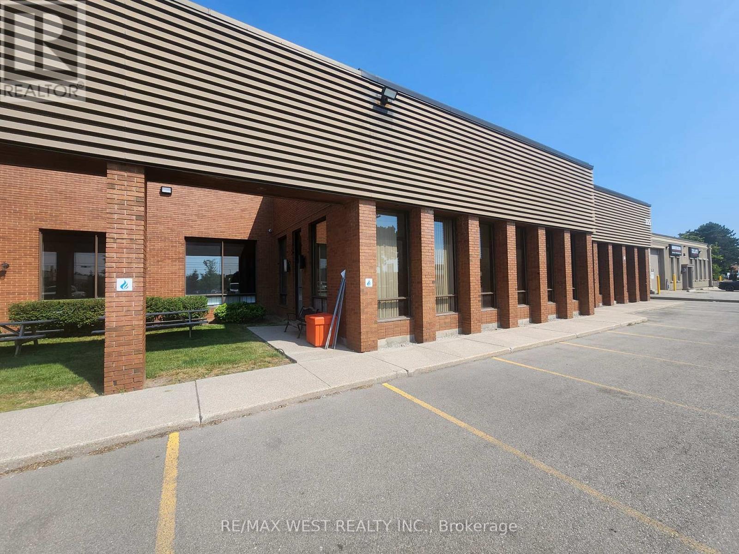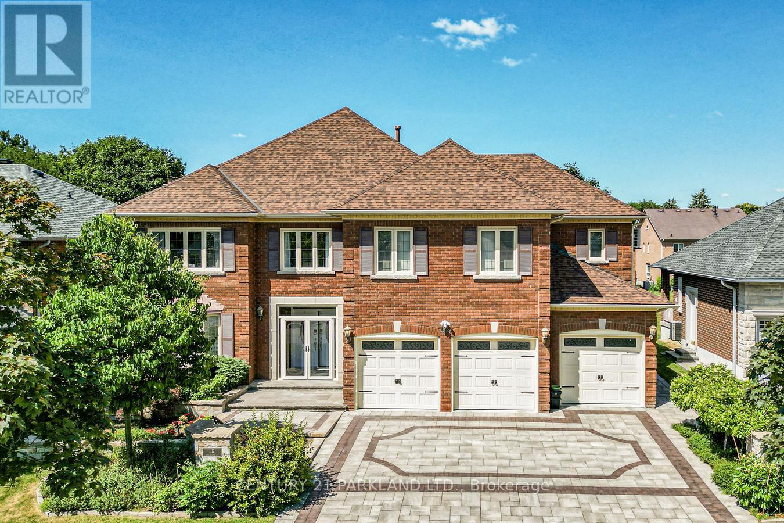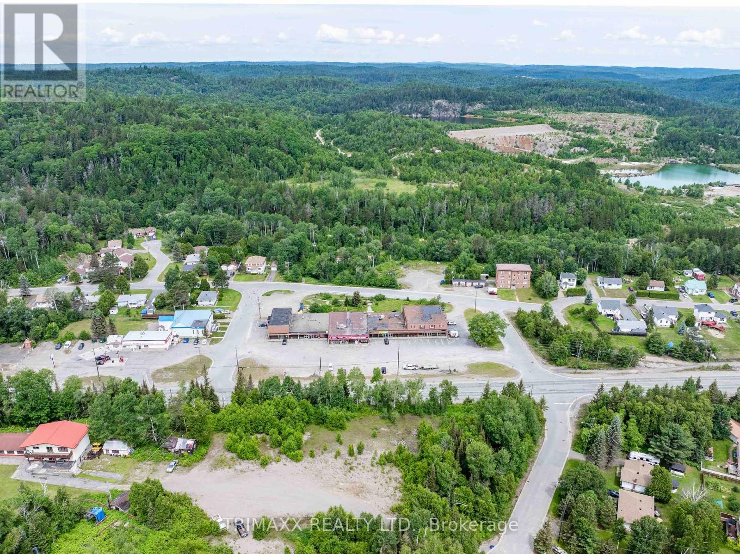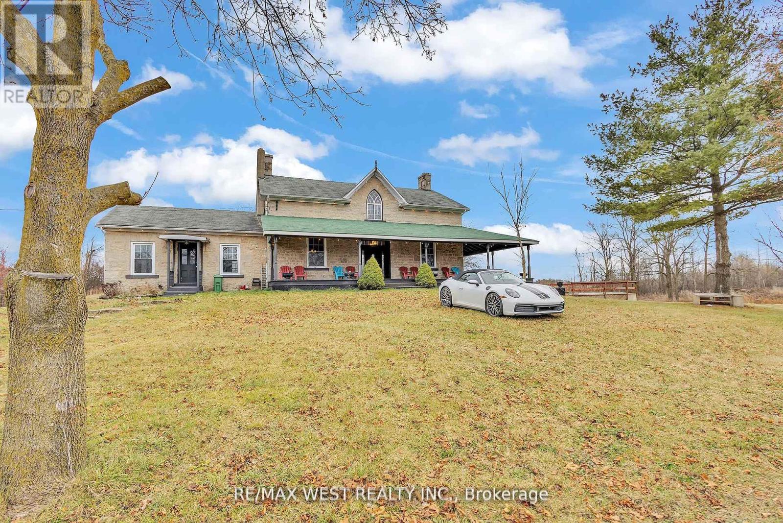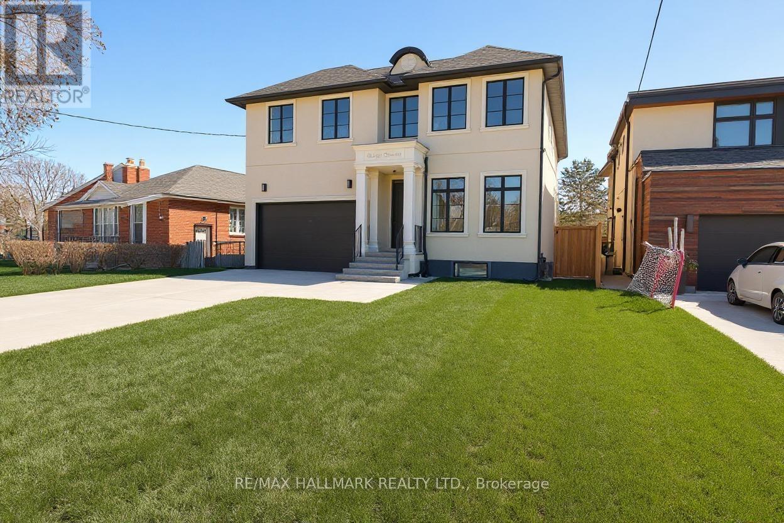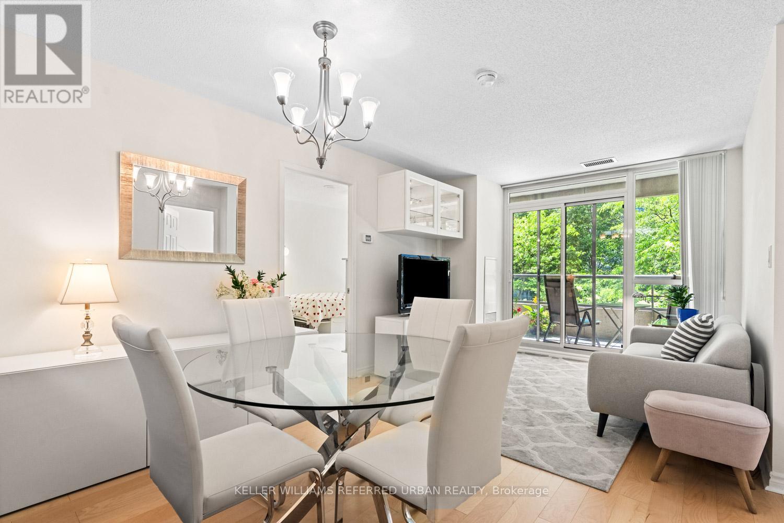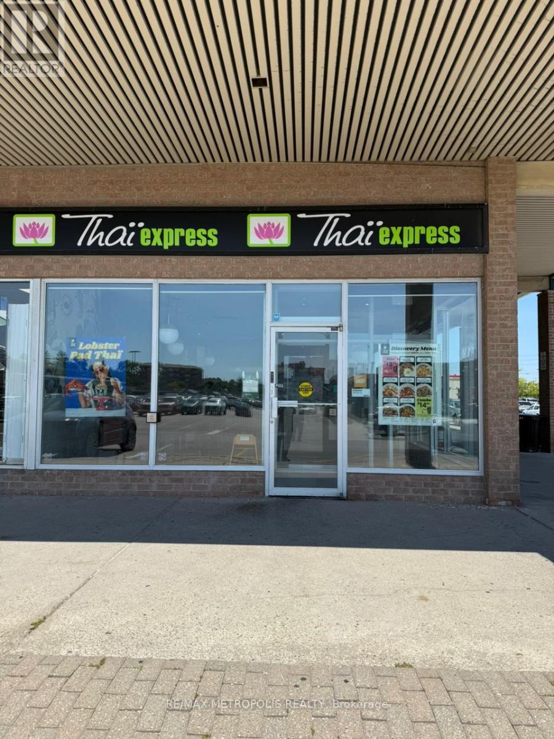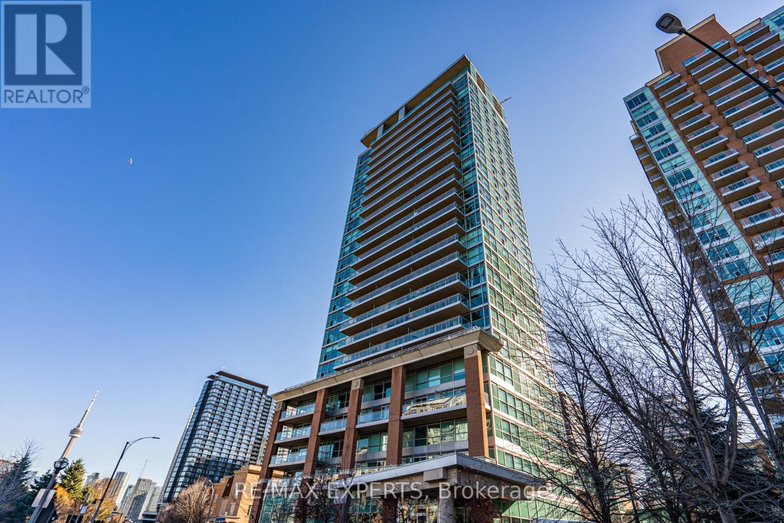207 - 35 Hayden Street
Toronto, Ontario
Stylish 1-Bedroom Condo in Prime Yorkville - Steps to Yonge & Bloor Move-in ready and perfectly located! This spacious and bright 1-bedroom condo is in the heart of Yorkville, one of Toronto's most desirable neighborhoods. Just steps from the Yonge & Bloor subway, top restaurants, high-end shopping, the University of Toronto, hospitals, and more. Enjoy a layout with 9-foot ceilings, a modern open-concept kitchen with stainless steel appliances and granite countertops, and a walkout balcony from the living room. Brand-new hardwood floors in the bedroom add style and warmth to the space. Perfect for first-time buyers, professionals, students, or investors. Live in luxury and convenience with everything the city has to offer right outside your door. Please note that maintenance fees include all utilities, with the exception of hydro. Don't miss your chance to own in one of Toronto's best locations - this one won't last! (id:60365)
Pt Lt 1 Talbot Road
Kawartha Lakes, Ontario
Vacant land with approximately 44 Acres. Over 1,000 Feet Of Riverfront (Creek) Along North Boundary. Excellent Retreat Or Building Site For A New Home. Lovely Setting Close To The Trent Severn Waterway And Small Hamlet Of Kirkfield. Two Road Frontages With Almost 1000 Feet Of Riverfront Which Flows Into The Trent Severn System (id:60365)
2068 Kirkfield Road
Kawartha Lakes, Ontario
Approximately 48 acres with an abandoned house. HOUSE NOT HABITABLE; NO ACCESS Log barn and old driving shed on property, over 1000 feet of Riverfront along South boundary. Excellent retreat building site for a new home. Lovely setting close to the Trent Severn Waterway and the small Hamlet of Kirkfield. NO ACCESS TO HOUSE PERMITTED! **EXTRAS** NO ACCESS TO HOUSE PERMITTED Taxes to be verified by Buyer (id:60365)
A - 355 Wyecroft Road
Oakville, Ontario
New, renovated, Professional Office Space for lease. 2 Office Rooms but possible to 4 rooms. There are 2 Washrooms. Kitchen Rough is ready for you. Bright Big Offices, It comes with 3 parking spaces. Security desk at the entrance if you wish. Ideal for all type of professional office use. This is a Gross Lease, Tenant will be responsible some part of the utilities. (id:60365)
112 Strathearn Avenue
Richmond Hill, Ontario
Executive Residence Located Steps from Bayview Hill Community Centre, Swimming Pool, Parks, Transit. Very Close to Top-Ranked Schools (Public; Bayview Hill Elementary, Bayview Secondary School Private: Lauremont & Holy Trinity). Pride Of Ownership, Superior Workmanship, 112 Strathearn Boasts a Rare Opportunity with More Than 6,000 Sq Ft Spacious, Bright & Functional Living Space. 6 +2 Bedrooms & 6 Bathrooms Featuring 3 Car-Garage with Epoxy Floors & Automatic Garage Door Openers. Nestled on a Premium Lot in the Family Community of Bayview Hill, This Magnificent Property Wont Last Long! An Elegant, Two-Story Foyer ties in the Main Floor & Upper Floor. Six Generously Sized Bedrooms on the Second-Floor Feature Ample Space to Accommodate Multiple Family Needs, Enabling Comfort and Privacy. The Chef-Inspired Main Floor Gourmet Kitchen Is Perfect for Entertaining & Ideal for Culinary Devotees! Continuous Entertainment Ability on Your Oversized Composite Deck While Sunlit Interiors Include Bright Living, Family and Dining Areas. Designed For Optimal Health and Relaxation, Your Serene Retreat Finished Basement Boasts Sauna Room, a Second Dream Kitchen Inspirational Setting for Family and Friend Gatherings and Mirrored Wall Gym & In-Law Bedroom with a Hidden Closet. (id:60365)
8# 9 - 6 Regional Road
Greater Sudbury, Ontario
Versatile 2100sq ft unit available for lease in the heart of Onaping, Ontario, at Onaping Plaza Mall. Offered at a competitive $10.50/ft base rent plus a very low $4.50/ft additional rent, this space presents an affordable opportunity for a wide range of businesses. Join established tenants including a cannabis store, a new bakery, and anchor tenants Subway, LCBO and Kwik Way. Zoned C2 General Commercial, the unit is ideal for uses such as a gym, laundromat, yoga studio, retail, or office. Conveniently located near Highway 144 with ample on-site parking for customers and staff. Utilities are separately metered and paid by the Tenant, and the landlord may complete leasehold improvements depending on lease rate and terms. Additional units of 6300 ft and 4,200 ft also available (id:60365)
1802 Regional Road
Cambridge, Ontario
The residence features 10-ft ceilings on the main floor, 9-ft ceilings on the second floor, a charming sunroom, and original trim work throughout. With 4 bedrooms, 2 bathrooms, a country kitchen, pine plank flooring, soaring ceilings, and a second family room addition, this historic stone home is both elegant and functional. (id:60365)
42 Agar Crescent
Toronto, Ontario
Power of Sale! Don't miss this rare opportunity to own a stunning custom home in the heart of Etobicoke. This exceptional property offers luxurious living in a prime location, just steps from major shopping centers, top-rated schools, and convenient transit options. An ideal choice for those seeking both elegance and accessibility. Property is sold as-is, where-is. The Seller makes no representations or warranties. Seize the chance to make this remarkable home your own! (id:60365)
211 - 35 Hollywood Avenue
Toronto, Ontario
Welcome to 211- 35 Hollywood Ave, a beautifully updated 2-bedroom, 2-bathroom condo offering a rare split floorplan layout and an expansive west-facing terrace overlooking the tranquil courtyard. With wide-plank laminate flooring (2023) and freshly upgraded primary bedroom floors (2025), this home blends comfort with contemporary style.The open-concept living and dining space flows effortlessly into a bright kitchen featuring upgraded granite counters, a breakfast bar, and new lower cabinets (2023). Polished upgraded marble tile adds elegance to the entryway and kitchen, while the original stainless steel appliances (fridge, stove, dishwasher) remain in great shape. A Bosch washer/dryer (6 years old) with ventless humidity control adds modern convenience.The primary suite includes floor-to-ceiling windows, a walk-in closet with custom soft-close built-ins, and a 3-piece ensuite with updated fixtures including a new toilet, sink, faucet, LED light (2022), German towel rack, toilet paper holder, and bidet .The second bedroom also features floor-to-ceiling windows, blinds, a full closet. A renovated second bathroom with a new vanity, bidet, and matching German LED fixtures. Enjoy outdoor living on your spacious private terrace, beautifully finished with $1,300 in upgraded mosaic porcelain tiles perfect for sunset lounging. Additional highlights include popcorn ceilings, upgraded lighting, and modernized bathroom elements throughout. This move-in ready home offers style, space, and unmatched convenience in one of North Yorks most connected communitie sjust steps from TTC transit, shopping, restaurants, and more. Building Amenities :Gym, Pool, Jacuzzi & Sauna, Party Room, Media Room & Board Room, Library & Billiards Room, Guest Suite ($80/night), Kids Playground and more! (id:60365)
37b - 10520 Yonge Street
Richmond Hill, Ontario
Turnkey Thai Express Franchise for Sale in Prime Location of Richmond hill. An exceptional opportunity to acquire a profitable, well-established Thai Express franchise on busy plaza of Yonge st. Ideally situated at the high-traffic intersection of Yonge St and Elgin mills Rd, this location offers unmatched exposure and a steady stream of both local and tourist foot traffic. Positioned in a vibrant, high-density area with strong daytime and evening customer flow. Key Highlights : Prime Location :A popular spot for Thai cuisine. No prior experience needed strong training and support from franchise. Strong Financial Performance: Weekly Sales:Approx. $14,000-$15,000 (and growing) Store Area:1736 Approx. Sq feet. Don't Miss ThisOpportunity! (id:60365)
340 Howland Avenue
Toronto, Ontario
Beautifully renovated 3 Bedroom, 2 Bathroom split level unit on coveted Howland Ave in Torontos exclusive Annex Community. Bright, spacious and completely updated throughout. Stunning original exposed brick accents the extensively renovated living space complete with open concept kitchen finished with stainless steel appliances and a walkout to private 2nd floor deck! Sunlight filled living room anchors the unit with 3 separate bedrooms all offering large windows and closests! Central A/C and private in unit laundry! Perfect location on quiet tree lined street steps to Bloor St, Ttc, beautiful parks, delicious restaurants, UofT, TMU, George Brown Casa Loma and so much more! A walkers paradise with excellent transit access! (id:60365)
801 - 80 Western Battery Road
Toronto, Ontario
Welcome to Zip Condos-this true one-bedroom unit offers incredible value in one of Toronto's most vibrant communities. Enjoy a smart, efficient layout with no wasted space, featuring stylish laminate flooring throughout and a modern kitchen complete with granite countertops and stainless steel appliances. Step out onto your massive private balcony-perfect for morning coffee or evening relaxation. The building offers top-tier amenities including a fitness centre, indoor pool, party room, guest suites, and more. All the conveniences of Liberty Village are at your doorstep-grocery stores, banks, restaurants, and easy access to public transit. A perfect opportunity for first-time buyers or savvy investors! (id:60365)

