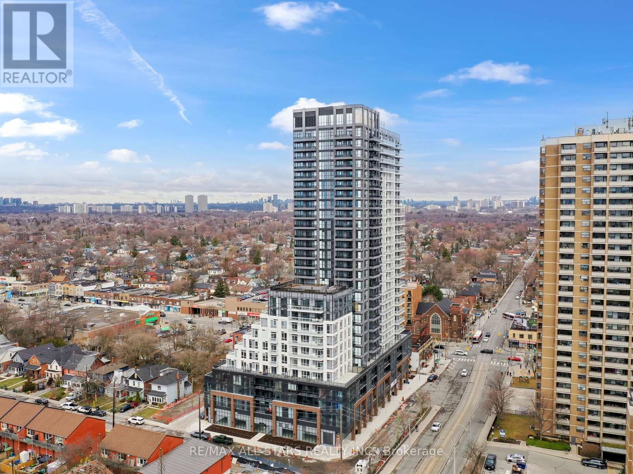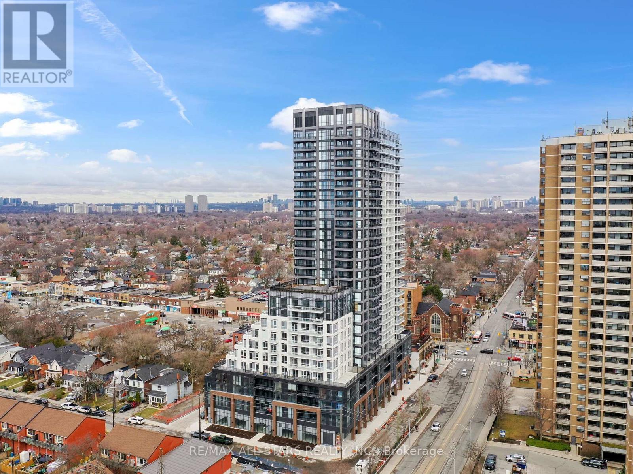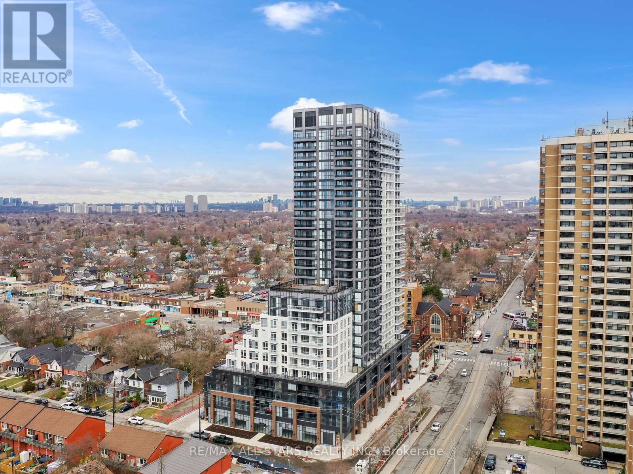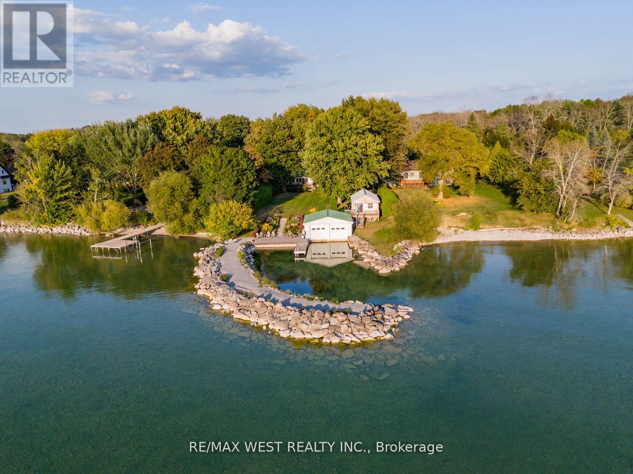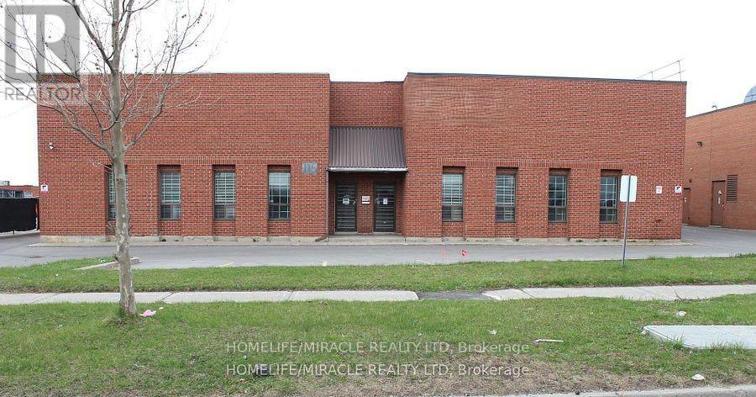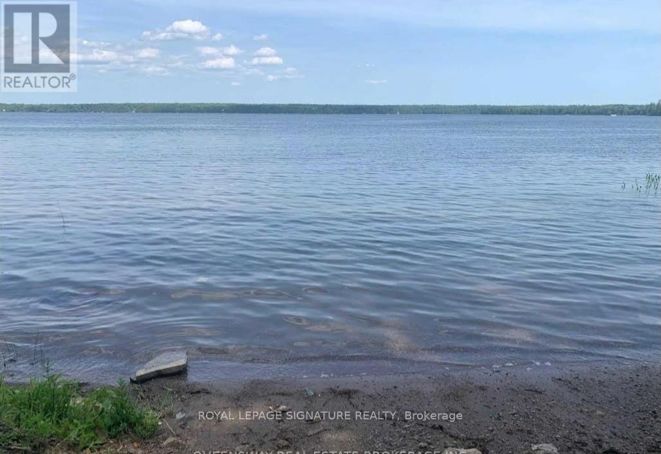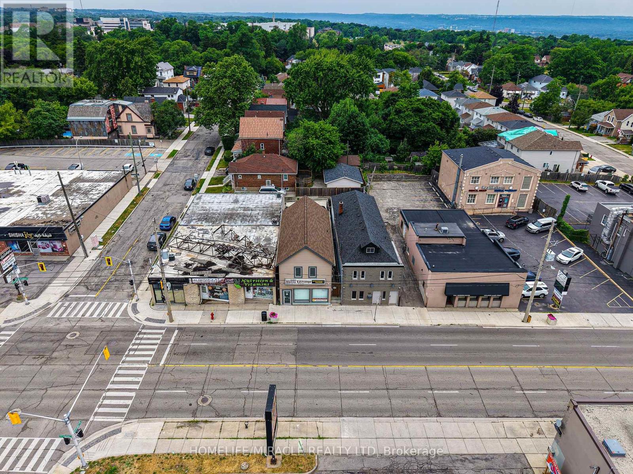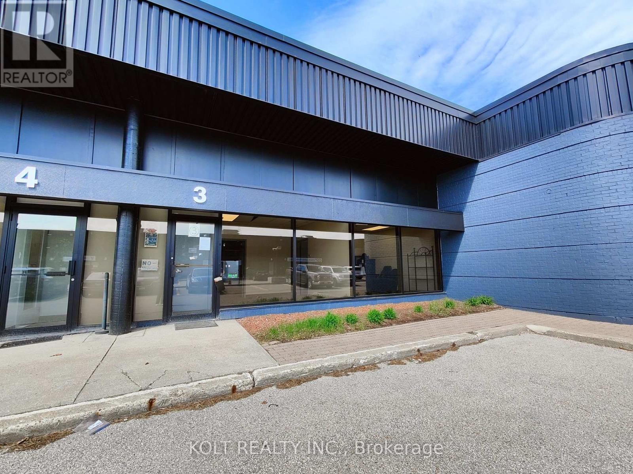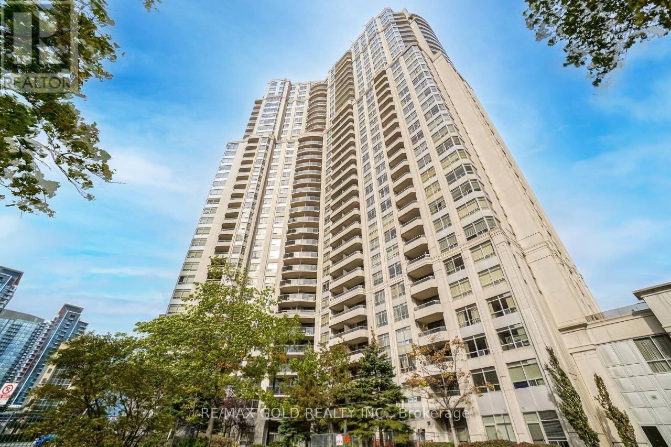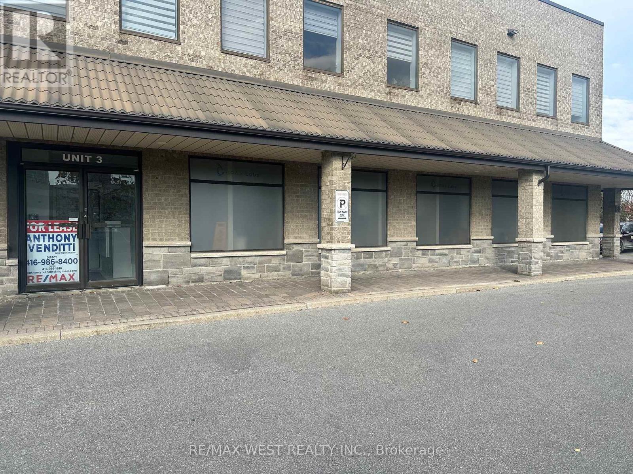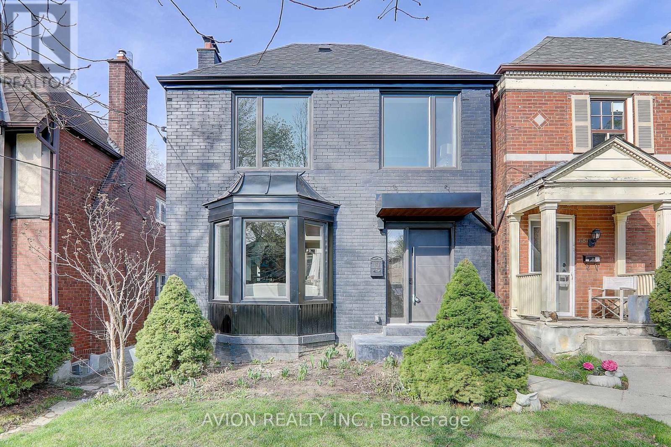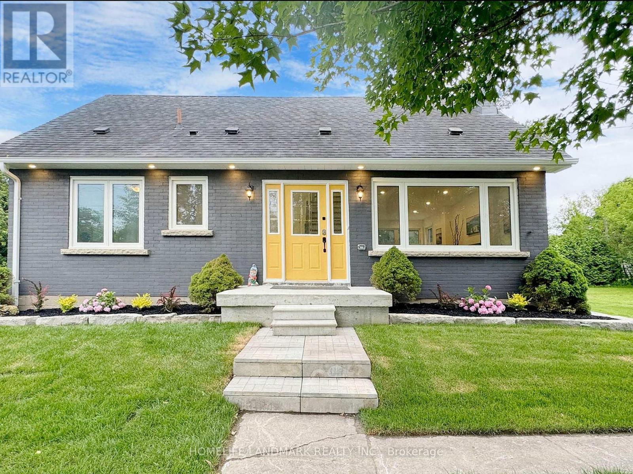Unit 2-5 - 276-294 Main Street
Toronto, Ontario
Brand new commercial unit at the base of Linx Condominiumms - a newly completed 27-storey tower by Tribute Communities & Greybook. Features flexible CR zoning, ideal for retail, restaurants, daycare, or professional offices, Within walking distance to Main Subway Station and Danforth GO. Up to 12 private parking spaces available. The Vendor would be willing to provide a Vendor Take Back (VTB) structure of 70% LTV at 4.75% interest-only for 3 years. (id:60365)
Unit 4 - 276-294 Main Street
Toronto, Ontario
Brand new commercial unit at the base of Linx Condominiumms - a newly completed 27-storey tower by Tribute Communities & Greybook. Features flexible CR zoning, ideal for retail, restaurants, daycare, or professional offices, Within walking distance to Main Subway Station and Danforth GO. Up to 12 private parking spaces available. The Vendor would be willing to provide a Vendor Take Back (VTB) structure of 70% LTV at 4.75% interest-only for 3 years. (id:60365)
Unit 3 - 276-294 Main Street
Toronto, Ontario
Brand new commercial unit at the base of Linx Condominiumms - a newly completed 27-storey tower by Tribute Communities & Greybook. Features flexible CR zoning, ideal for retail, restaurants, daycare, or professional offices, Within walking distance to Main Subway Station and Danforth GO. Up to 12 private parking spaces available. The Vendor would be willing to provide a Vendor Take Back (VTB) structure of 70% LTV at 4.75% interest-only for 3 years. (id:60365)
1668 Lakeshore Drive
Ramara, Ontario
Once in a lifetime opportunity on Stunning Lake Simcoe! Year Round, Generational Property with A Waterfront Like No OTHER! A Unique, Permanent Shore Wall Creates the Perfect Conditions For Swimming & Boating. Five (5) Separate Buildings, 100+ ft of West Facing Waterfront on a 348FT Deep Lot! Main bungalow is over 2000 SQFT & Features 5 bedrooms, 3 Bath, Large Family Rm & Kitchen, Wrap Around Decking w/ Views of the Waterfront from Every Angle! Accompanied by a Detached DBL Garage. A 2bdrm, 1 Bath Bunkhouse overlooks the Waterfront & features its own 200amp panel, separate septic and water pressure tank & is Accompanied by its own Detached Single Garage! Massive waterfront DRY Boathouse features Two boat Rail systems w/ winch. All Five (5) Buildings have been Equipped with High-End Steel Roofs for Longevity. Stunning Views, Gorgeous Landscaping, Nothing to do but Enjoy! See Pictures for Unique Shore Wall Feature. Gorgeous Mature Trees. High-End waterfront rejuvenation incl: permanent steel dock, stamped concrete pads and stairs to direct waterfront! All Five (5) Buildings have been Equipped with High-End Steel Roofs for Longevity. Strong WIFI. Windows and Doors replaced 5yrs. Updated electrical. Flat Level Lot. Municipal Garbage Collection. (id:60365)
115 Select Avenue
Toronto, Ontario
Rare to find freestanding Industrial Unit in Desirable Location of North East Scarborough.The prime location is positioned for excellent access to Highway #401 and 407. Well configured with 15% office offering a balanced layout for Industrial/warehouse and administrative functions. New roof (2025), New Floor (2025) and Driveway. Surrounded By fast growing commercial / Industrial area, Retail big box shops and TTC. The building benefits from easy access to major roads, public transportation, and nearby amenities, ensuring convenience for both customers and employees. (id:60365)
12 Suter Drive
Kawartha Lakes, Ontario
Vacant residential lot on back lot across from Head Lake near Norland- A terrific potential residential building lot. Location and size (0.799 Acres) of the lot is very desirable to consider building your dream home. Publicaccess to Head Lake for swimming, boating or fishing is across the street and 3 lots south of the subject property. This could be your 4 season dream home! It's time to love where you live. (id:60365)
582 Upper James Street
Hamilton, Ontario
Rare live/work opportunity in a fully rebuilt mixed-use building on high-traffic Upper James Street. This two-storey property offers approximately 1,849 sq.ft. of finished space, featuring a main-level commercial unit ideal for office or limited retail use, complete with its own washroom and great street visibility. The upper level boasts a modern 1-bedroom, 2-bath residential apartment with a private entrance perfect for owner-occupancy or rental income. Rebuilt from the ground up in 2015, the property includes 2 private parking spaces, 2 separate furnaces and A/C units, 2 separate hydro meters, and a total of 3 bathrooms. Major upgrades include a new tankless water heater (2025), double drywall between commercial and residential units for added sound separation, new water and sewer lines as per modern residential standards, alarm and camera system (front and back), and a roof with a 25-year warranty. Zoned to allow a range of professional and service-based commercial uses, this is a turnkey opportunity to own and operate your business while living above or collect dual income in one of Hamilton's most active commercial corridors. (id:60365)
3 - 445 Milner Avenue
Toronto, Ontario
Welcome to the Milner Business Park, featuring this Prime Industrial unit offering 3,102 sq. ft. with 16' clear height, & 1 Truck-level Loading Dock. Ideal for end users or investors. Great location in high demand industrial area and offering quick access to Hwy 401, a key benefit for logistics and transport-oriented businesses. Flexible E0.6 zoning can accommodate a wide range of industrial uses. The property's three access points help streamline entry and exit, with ample parking spaces for your staff & clients. Vendor can provide turnkey buildouts & renovations, and the space is easily adaptable to your needs. This industrial unit is a smart choice for operational efficiency and investment potential. Industrial Condo Unit #28, Municipal Address Unit 3 - 445 Milner Ave. (id:60365)
3205 - 35 Kingsbridge Garden Circle
Mississauga, Ontario
Great Location in the Heart of Mississauga 2Beds & 3Bath over 2000 sqft Corner unit. 2 Parking and Locker, View Of The City & Sunset! Very Spacious Layout With Open Concept Living Room , Family Room& Dining Room. Huge Primary Bedroom With 4pc Ensuite & Walk-In Closet. 5 Star Building! 30,000 Sq Ft Recreation Centre, Enjoy The State Of The Art Facilities. your maintenance fee covers all utilities and full access to all of the world-class amenities that Skymark is famous for, including an indoor pool and even a bowling alley! Ideally located in the heart of Mississauga, you're just minutes from Square One, major highways, Steps to New LRT. Close To Shopping, 24 Hrs Convenience Stores. The pictures are virtually staged. (id:60365)
3 - 30 Pennsylvannia Avenue
Vaughan, Ontario
SUPER CLEAN OFFICE ENVIRONMENT. SEE FLOOR PLAN. This state-of-the-art testing laboratory is available for lease, offering an exceptional turnkey operation with thousands in leasehold improvements already in place. Ideal for scientific research, quality control, or product testing, the facility is fully equipped and ready to support a wide range of testing applications. Turnkey Operation: The laboratory is designed for immediate use with fully operational equipment, systems, and infrastructure. Strategically situated in a convenient area with easy access to major transport routes, making it ideal for businesses in industries such as pharmaceuticals, biotechnology, engineering, and environmental services. Whether you're looking to expand an existing operation or launch a new venture, this laboratory space provides a cost-effective and efficient solution to hit the ground running. With substantial investment already made into the space, you can focus on what matters most-you testing operation. **EXTRAS** Featuring Top-Tier laboratory equiptment, high-efficiency ventilation, clean rooms, high-capacity electrical setups, and specialized utility installations for temperature control . (id:60365)
46 Braemar Avenue
Toronto, Ontario
Meticulously renovated to the studs with permits, this stunning residence offers modern elegance in the heart of Chaplin Estates. Featuring 9-foot ceilings on the main floor, the open-concept layout is spacious, bright, and perfect for contemporary living. The chef-inspired kitchen boasts white oak cabinetry, an oversized island, and seamless walk-out to the private backyard.Upstairs, you'll find three generously sized bedrooms, each with its own ensuite. The primary suite includes a walk-in closet, vaulted ceilings, and a luxurious 4-piece ensuite.Additional highlights include a double car garage accessed via laneway, and an unbeatable location just steps to Yonge Street, Avenue Road, top-rated schools, parks, and the upcoming Eglinton Crosstown LRT. Tenants are responsible for lawn care, snow removal and all utilities. Photos are from a previous listing and are provided for illustrative purposes only. The current condition of the property may differ. (id:60365)
Main Unit - 1661 Mount Albert Road
East Gwillimbury, Ontario
Welcome to your dream home! This newly renovated 4-bedroom, 2-bathroom gem features an airy, open floor plan and modern design. Natural light floods the spacious living areas, seamlessly connecting the living room, dining area, and gourmet kitchen with stainless steel appliances, quartz countertops, and ample cabinetry. Enjoy the elegance of engineered hardwood flooring throughout the home.The master suite offers a luxurious ensuite bathroom with a soaking tub, shower, double vanity, and walk-in closet. The additional bedrooms are generously sized and provide comfort and tranquility. The main bathroom features a glass-enclosed shower. Step outside to a beautifully landscaped yard and a spacious deck, perfect for outdoor entertaining. With four driveway parking spaces, convenience is at your doorstep. Located near top-rated schools, parks, shopping, and dining, this home offers the perfect blend of style, comfort, and convenience.Come on over and experience this stunning home for yourself! (id:60365)

